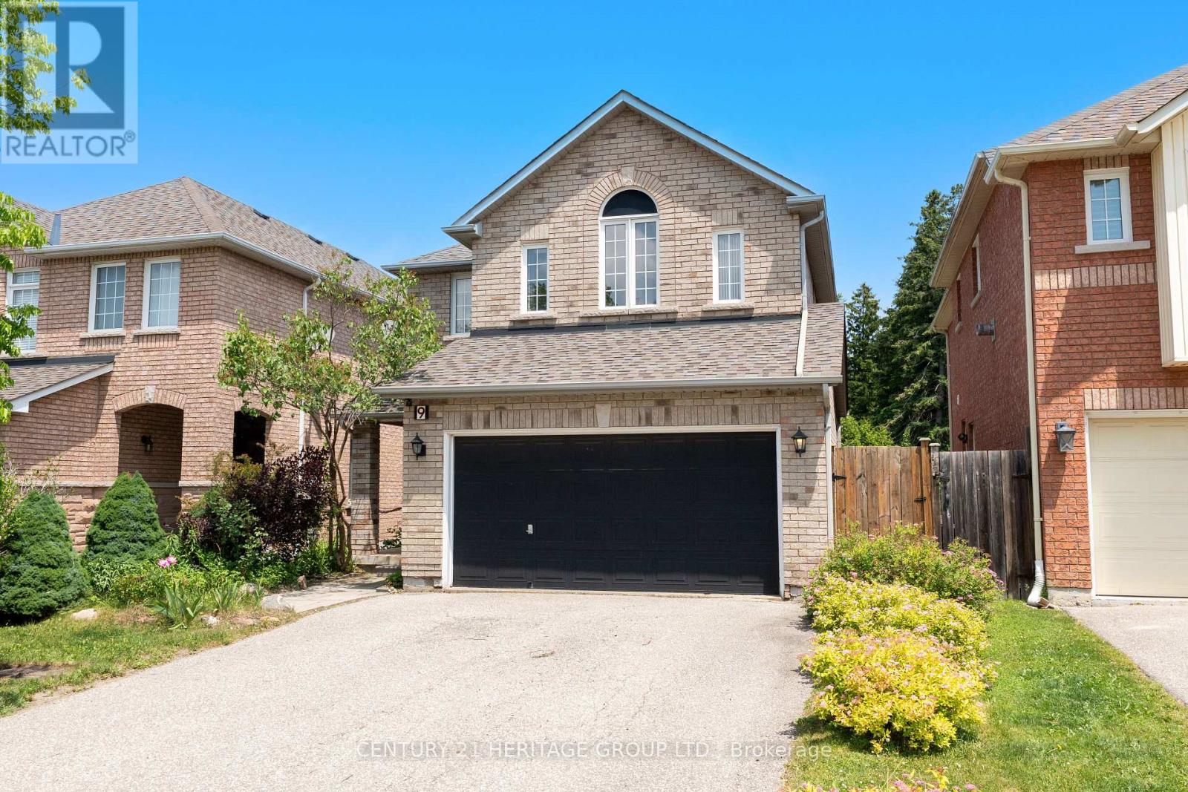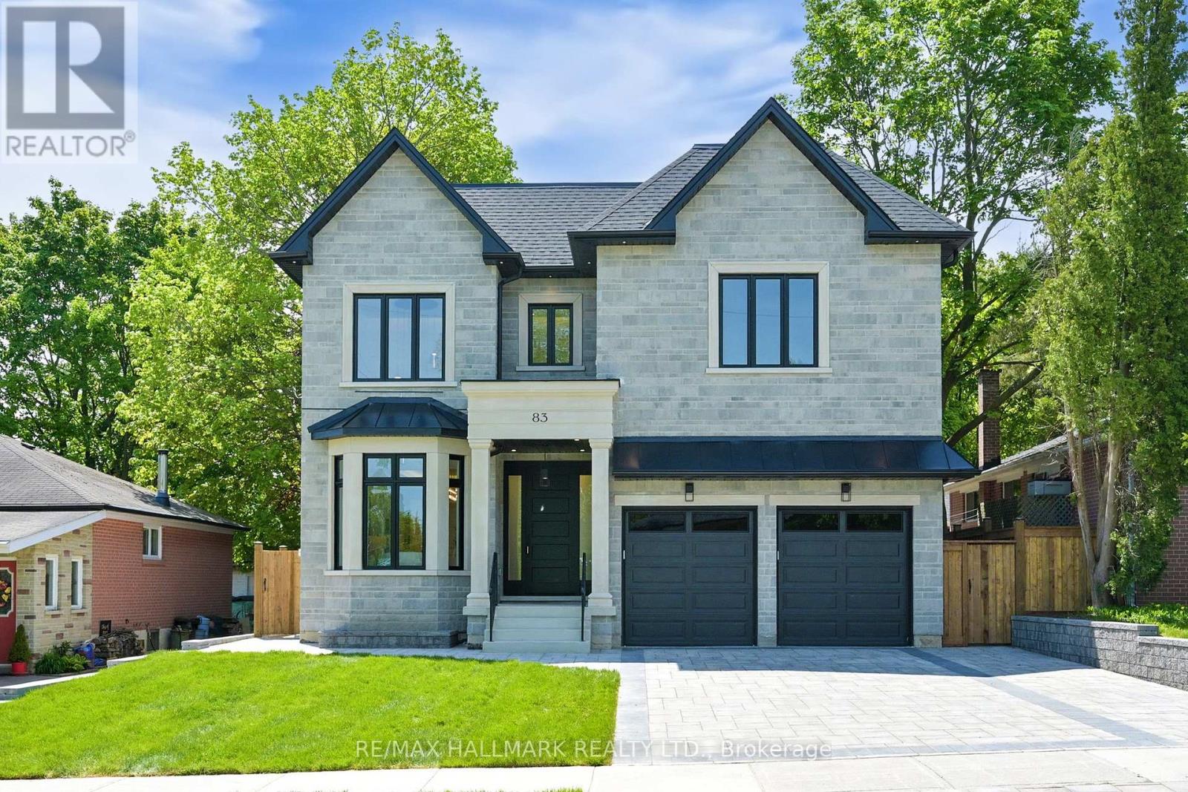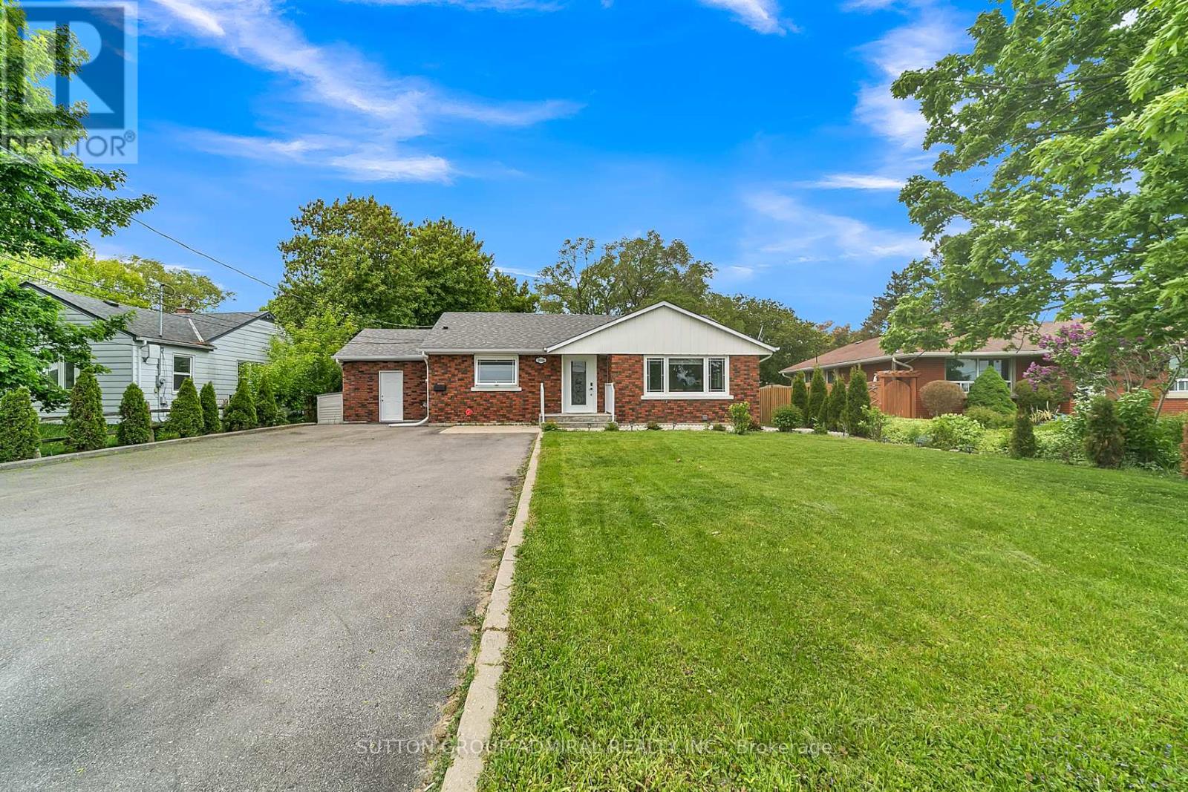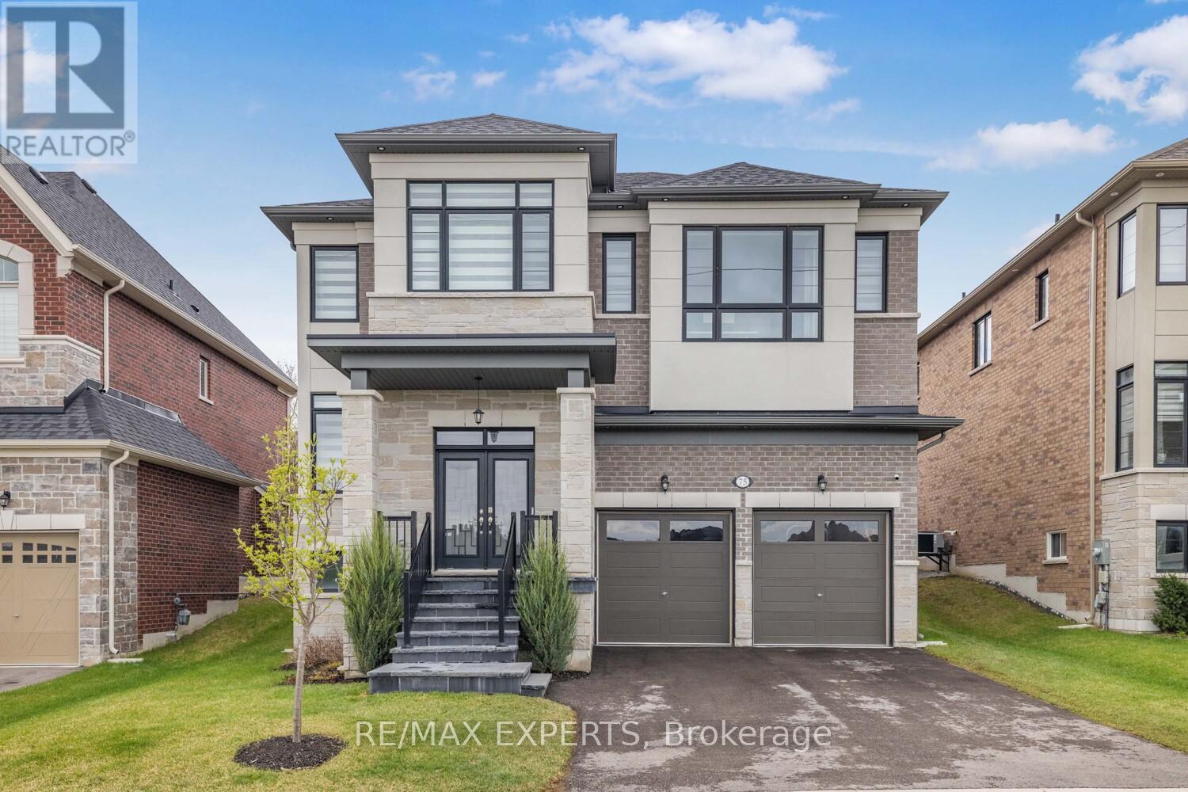528 - 8763 Bayview Avenue
Richmond Hill, Ontario
Rarely offered, bright and meticulously maintained 2-bedroom + spacious den, 2-bathroom suite at the prestigious Tao Boutique Condo. This spacious suite features soaring 10-foot ceilings, floor-to-ceiling windows, and unobstructed east-facing ravine views, filling the space with natural light and tranquility. The highly functional split-bedroom layout offers excellent privacy, while the generous den is ideal for a home office, nursery, or flex space. The open-concept kitchen is upgraded with sleek cabinetry, stainless steel appliances, and a large eat-in island perfect for everyday living and entertaining. Additional features include built-in closet organizers, a large private balcony overlooking the ravine, 1 parking space, and 1 locker. Residents enjoy luxury building amenities: a full-size gym, party room, games room, guest suite, and concierge .Unmatched value in Richmond Hill, steps to top-ranked schools, parks, scenic trails, shopping, GO Station, public transit, and quick access to Hwy 7, 404 & 407. Boutique condo living at its finest. Offers anytime! (id:59911)
RE/MAX Excel Realty Ltd.
9 Headwater Crescent
Richmond Hill, Ontario
Stunning detached home on a rare 156-ft deep lot backing onto green space. Welcome to this beautiful home nestled on a premium, quiet cul-de-sac in one of the most sought-after neighborhoods, just steps from picturesque Lake Wilcox. This property offers the perfect blend of elegance, privacy, and convenience. Featuring hardwood floors throughout the first and second levels, a 9-foot ceiling on the main floor, and a newly renovated kitchen with sleek modern appliances, this home is designed for comfort and style. Step out onto the spacious deck and enjoy the pool-sized backyard, ideal for relaxing or entertaining, all while overlooking peaceful green space. The finished basement comes complete with a separate entrance and its own laundry, providing fantastic potential for extended family living or rental income. No sidewalk extra parking space on the driveway. Walking distance to Yonge Street, top-rated schools, parks, community centre, and all amenities. One of only five premium lots of this size on the street. (id:59911)
Century 21 Heritage Group Ltd.
83 Richardson Drive
Aurora, Ontario
Experience refined living in this stunning custom-built home featuring 4 spacious bedrooms and 6 luxurious washrooms. Designed with an open-concept layout, this residence seamlessly blends glamour, functionality, and high-end finishes throughout. Each bedroom offers ultimate comfort and privacy with its own ensuite and built-in closets. The master retreat is a true sanctuary, complete with heated floors, a spa-like ensuite, and a deep soaker tub. The professionally finished basement elevates the living space with a state-of-the-art home theatre and a builtin sound systemperfect for entertaining or relaxing in style. A rare opportunity to own a home where elegance meets modern convenience. (id:59911)
RE/MAX Hallmark Realty Ltd.
2 - 15 West Pearce Street W
Richmond Hill, Ontario
Prime Central Richmond Hill location near Hwy 404, 407 and Hwy 7 With Good Turning Radius. 53' Trailer Accessibility. Available for sublease until end of Dec 2027. Longer term might be available with the landlord. Unit features nicely finished 5 Office Rooms including A Huge Meeting Room. Functional warehouse space with good clear height. Warehousing / Distribution Uses Only. (id:59911)
Century 21 Heritage Group Ltd.
Ph1215 - 99 South Town Centre Boulevard
Markham, Ontario
Luxury Penthouse 1 Bdrm + Den with 2 bathroom, Located In Downtown Markham. Cozy, Bright & Spacious Unit W/Amazing Layout& Unobstructed Panoramic View Located In The Area Of Warden/Hwy 7 W/Easy Access To Hwy 404&407. Laminated Flr Throughout. Modern Kitchen W/ Granite Counter Top. Functional Large Den. Large W/I Closet In Bdrm. 9" Ceiling In Penthouse Unit. Walking Distance To Viva Bus. Top Ranking Unionville High School, Civic Ctr, Shopping Plaza &First Markham Place. Amenities Included: Full Size Swimming Pool, Full Gym, 24Hr Concierge, Basketball Court. (id:59911)
Bay Street Group Inc.
18166 Leslie Street
East Gwillimbury, Ontario
Investors Dream & Future Development Opportunity!18166 Leslie Street | Income Property | $3,300/Month Rental IncomeWelcome to 18166 Leslie Street, a fully renovated multi-unit gem offering incredible income potential and room for future growth! Whether youre a savvy investor or a first-time buyer looking for a mortgage helper, this property checks all the boxes. Features: Spacious 3-bedroom main-floor unit Legal 1-bedroom basement apartment Private self-contained bachelor unit Current Monthly Income: $3,300/month Annual Rental Income: Approx. $40,000 Reliable tenants already in place! Recent Upgrades: Backup generator for peace of mind Brand-new fence (2024) Basement waterproofing (2017) Updated windows (2017) Prime Location:Minutes from shopping, restaurants, schools, and transit. This property sits on a large lot with future development potentiala rare find in todays market! Bonus:Only 10% down required an amazing entry point for first-time buyers! (id:59911)
Sutton Group-Admiral Realty Inc.
157 Treegrove Circle S
Aurora, Ontario
Large Custom Built and Beautifully Maintained Home Nestled Amongst The Picturesque Backdrop Of The Hills of St Andrews. Over 6,500 sq ft Of Living Space With High Ceilings On A Fully Landscaped Setting that Changes with the Seasons and Inspired by the Surroundings. One Of The Largest Properties In The Neighbourhood With Over Half-An Acre Of Fenced Privacy. The Perfect Place To Unwind And Entertain, From The Extra Long Driveway To The Oasis In The Back, With A Solid Wood Constructed Muskoka Room, Huge Salt-Water Pool with Slide and Lounge Area, Cabana and 2 Separate Deck Spaces. An Elegant and Timeless All Stone Facade With 3 Large Garage Spaces To House Plenty Of Vehicles. Features 5+1 Bedrooms, Large Principal Rooms, Solid Ash Wood Floors, Doors And Elegant Trim Throughout. Close Proximity To Many of Canadas Most Prestigious Private and Public Schools, Including St Andrews College, St Annes And Country Day School. (id:59911)
RE/MAX Realtron Barry Cohen Homes Inc.
75 Bethpage Crescent
Newmarket, Ontario
A Serene Setting in the Heart of Convenience Welcome to 75 Bethpage, a beautifully crafted 5-bedroom, 4-bathroom home nestled on a peaceful, traffic-free street in a quiet, family-friendly neighbourhood. Steps away from upper Canada mall , and Major shopping centers, This stunning 3-year-old residence effortlessly combines modern elegance with everyday comfort. Step inside to discover an open-concept main level bathed in natural light, highlighted by a 12-foot glass sliding door that seamlessly connects the indoor living space to the outdoors. House feature 3000 Sqft above ground The main floor is enhanced by sleek pot lights throughout and a custom-designed kitchen featuring seamless built-in cabinetry, quartz countertops, and top-of-the-line Jennair appliances, Upstairs, you'll find 5 spacious, light-filled bedrooms, including a luxurious primary suite complete with a large walk-in closet and a spa-inspired 5-piece ensuite, 6'8" soaking tub, glass-enclosed shower, designed for total relaxation. Outdoor living is just as inviting, with a brand-new 20'X15' ft deck covered by a transparent roof perfect for year-round enjoyment. This is more than just a house; its a lifestyle. Don't miss your chance to make 75 Bethpage your next home. (id:59911)
RE/MAX Experts
Main - 73 Trinnell Boulevard
Toronto, Ontario
Welcome to this beautiful 3-bedroom apartment in the sought-after Clairlea-Birchmount neighbourhood! This bright and spacious unit features an open-concept layout perfect for comfortable living and entertaining. The modern kitchen is equipped with stainless steel appliances, quartz countertops, and plenty of cabinet space. The spa-like bathroom offers marble tile finishes and sleek black fixtures for a contemporary touch. Enjoy the convenience of private, in-suite laundry and one dedicated parking space. Wi-fi internet is included in the lease! Shared backyard access is available with the basement unit. Located just a short walk to Warden Subway Station, schools, parks, and everyday amenities this is an ideal home for commuters and families alike. (id:59911)
Keller Williams Referred Urban Realty
26 Kinrade Crescent
Ajax, Ontario
Welcome to this C-H-A-R-M-I-N-G home in Ajax, located on a quiet crescent in a family-friendly neighbourhood. The stunning curb appeal and front to back interlocking is just the beginning. Spend weekends relaxing in your private backyard oasis, not landscaping this no-grass property delivers easy living with no outdoor upkeep. Proudly maintained by Its original owners, the front entrance welcomes you with a grand foyer with its stunning epoxy floors and updated coat closet with barn doors. The heart of the home is undoubtedly the chefs kitchen. It's a culinary enthusiasts paradise featuring epoxy floors, large quartz island, mosaic backsplash, custom extended cabinets & pantry, ensuring you're always prepared to host and entertain. Thoughtfully designed with family living in mind this functional layout seamlessly blends the den/office, great room and dining room adored with countless pot-lights and large windows. Upstairs, the impressive primary bedroom contains a large walk-in closet and spa like 4pc ensuite. The upper level is complete with 3 additional spacious bedrooms with large closets and access to the updated full bathroom and laundry with custom cabinets. This Ajax gem combines the best of indoor and outdoor living, offering a serene and practical space for any family to thrive. Conveniently close to all amenities, ensuring that Hwy (401, 412 & 407), schools, shopping, dining, and recreational facilities are just a short distance away. (id:59911)
RE/MAX Metropolis Realty
73 Bradbury Crescent
Ajax, Ontario
Beautiful, Bright, well ventilated 2 BR with Sep Entrance, Ensuite Laundry and one parkingspace. Open concept living space kitchen with upgraded cabinets, quartz countertop, subway tilebacksplash, & pot lights. Bed rooms have large windows - provide good natural light, walk incloset. Excellent location, family friendly neighbourhood in much sought after community. Closeto schools, parks, shopping & transit. (id:59911)
Realbiz Realty Inc.
45 George Holley Street
Whitby, Ontario
Welcome to 45 George Holley Street, Whitby Where Comfort Meets Convenience! Discover this beautifully upgraded end unit townhome nestled in the heart of Rural Whitby, offering approximately 1,737 sq. ft. of thoughtfully designed living space plus a fully finished basement perfect for entertaining or extra family living. Step into the open-concept kitchen featuring elegant Quartz countertops, seamlessly flowing into a bright and airy main living area. Every washroom and even the laundry room are finished with matching Quartz for a consistent touch of luxury throughout the home. Downstairs, cozy up next to the gas fireplace in the spacious basement retreat-ideal for movie nights or a private home office. Enjoy the outdoors with a fully landscaped backyard, complete with stamped concrete, a natural gas hookup for your BBQ, and plenty of room to relax or entertain. This home is loaded with smart upgrades including: 200 Amp electrical panel Central vacuum system with built-in hoses in both upstairs bathrooms Full alarm system with security cameras And much more! Located in a sought-after family-friendly neighborhood, you're just minutes from parks, schools, shopping, and all the amenities Whitby has to offer. Don't miss your chance to call this stunning, move-in-ready home your own! (id:59911)
RE/MAX Hallmark Alliance Realty











