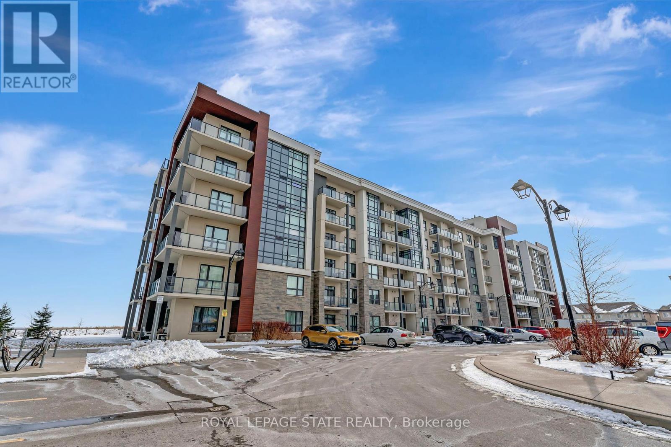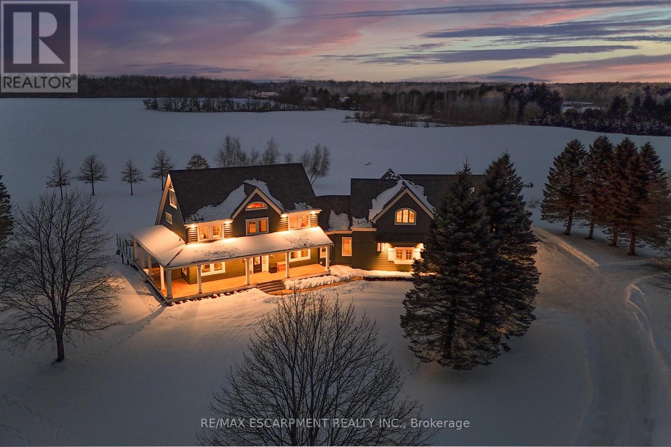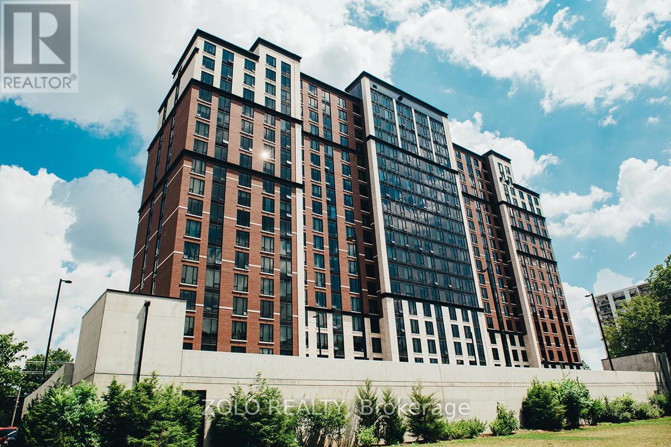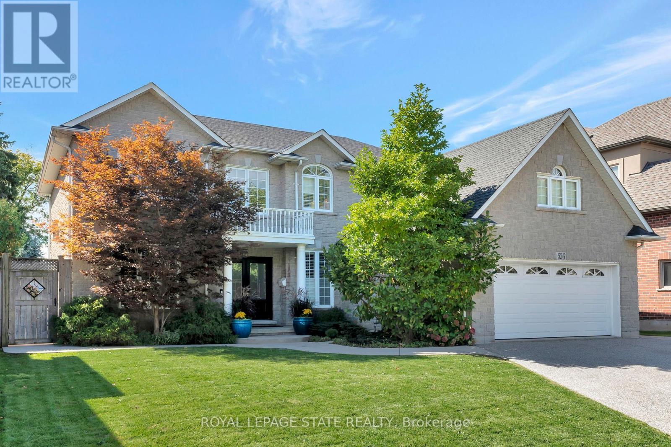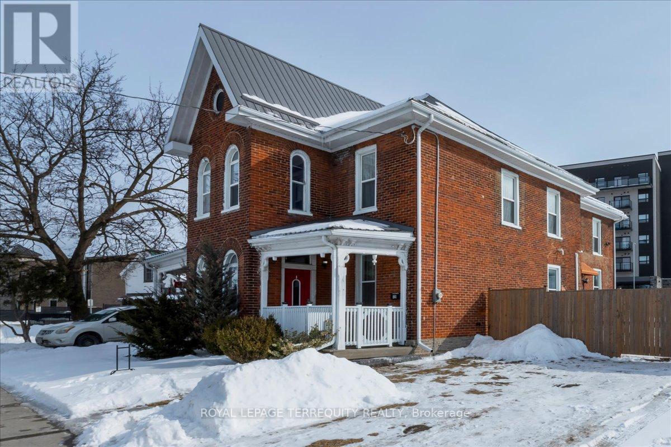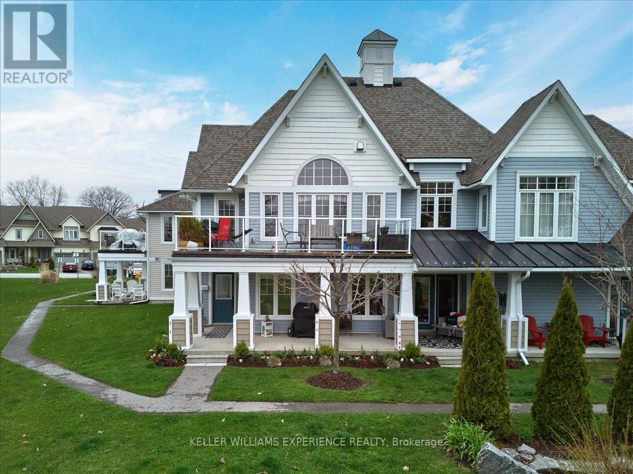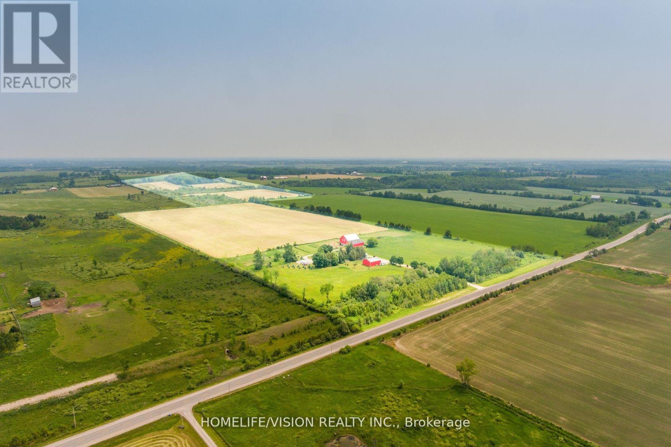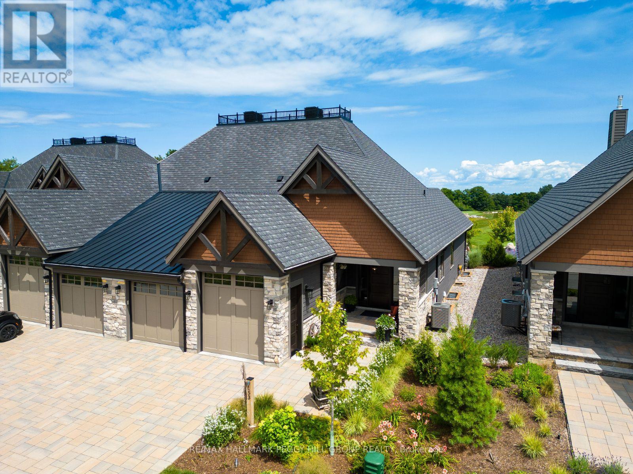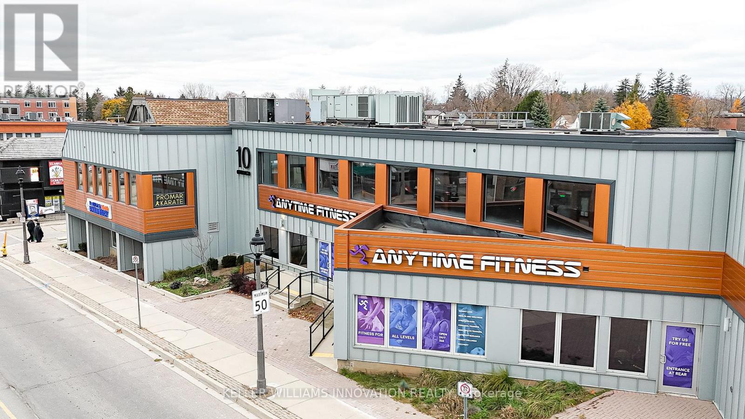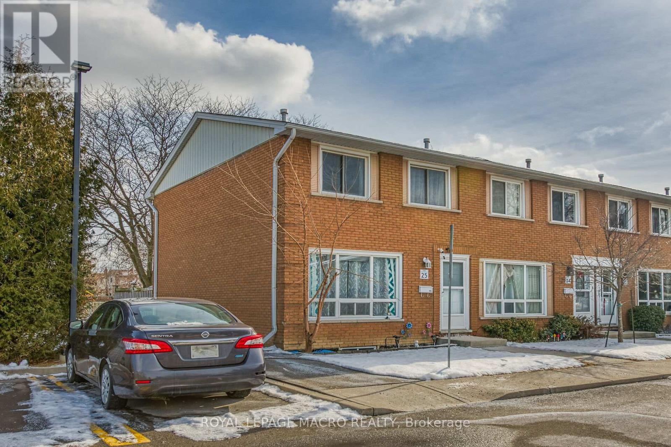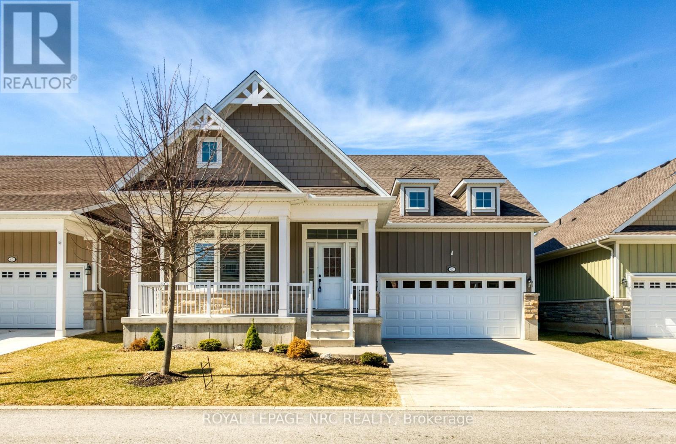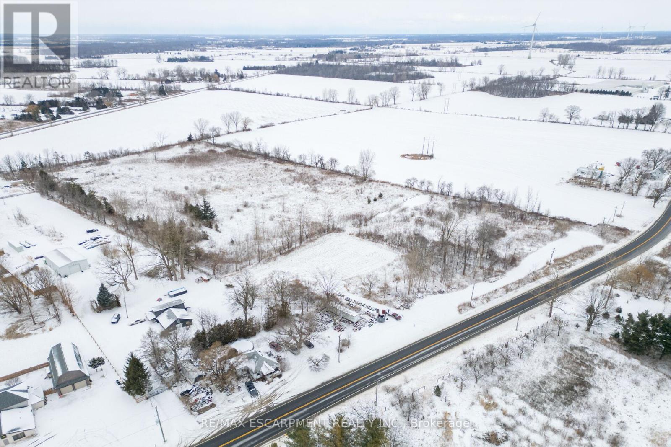30 Hill Street
Grey Highlands, Ontario
Nestled in a peaceful corner, this stunning property offers the convenience of being in town, close to amenities, while offering a beautiful outdoor space which makes you feel like you are in the country. Entering the beautifully upgraded home, you will find both comfort and functionality. The bright, eat-in kitchen is perfect for family meals, and the large living room provides plenty of space for relaxation and entertaining. With generously sized bedrooms, there's room for everyone to enjoy their own space, while a fireplace brings luxurious warmth to the primary bedroom. Ample storage throughout ensures you have plenty of room to keep things organized, and the workshop in the basement is a great bonus for hobbyists or DIY enthusiasts. Top it all off by having your morning coffee in the bonus room with oversized windows and a view of your personal outdoor paradise. Stepping outside, the stunning outdoor space provides a tranquil retreat from day-to-day chaos. It features extensive patios and landscaping, beautiful perennial gardens, a fire pit, and an extra large salt water pool. The secluded, secondary patio tops it off to make this property an ideal place to relax and enjoy the seasons. This property also features a providing storage or the opportunity for a separate workspace or teenagers retreat. There is plenty of room for parking, for multiple vehicles, guests, or recreational toys. This home is only a few minutes walk to both elementary and high schools, as well as an extensive network of walking/hiking trails, a national award winning restaurant, and shops who source their products internationally. It is also a gateway for outdoor enthusiasts with quick and easy access to amazing waterfalls, Blue Mountain, Osler, and Beaver Valley Ski Clubs! Flesherton is truly a great place to hang your hat, whether enjoying day to day living or a weekend lifestyle. Distance to Schools. (id:54662)
RE/MAX Hallmark Chay Realty
116 - 101 Shoreview Place
Hamilton, Ontario
Welcome to this cozy 1 bdrm, 1 bath, ground level condo in the highly sought after Sapphire at Waterfront Trails. Perfectly situated with easy access to outdoor living, this unit boasts a spacious main living area with beautiful laminate flooring, creating a warm and inviting atmosphere. The comfortable bedroom is carpeted for added coziness. Step through the patio doors onto your own private patio, offering a serene view of the lawn, ideal for relaxing or enjoying your morning coffee. Convenience is key with an in-suite laundry combo 4pc bath, & ample storage space including a locker & underground parking spot. The building offers fantastic amenities including a party room, gym with stunning lake views, bike storage room, roof top terrace & plenty of visitor parking. freshly cleaned & painted this unit is move in ready. (id:54662)
Royal LePage State Realty
501 - 1818 Cherryhill Road
Peterborough, Ontario
Step into luxury at the prestigious Summit Place in Peterborough's west end one of only eight exclusive penthouses, now priced $200,000 below the most recent sale, offering a unique opportunity for personal customization. This expansive 2,230 sq ft residence is perfect for entertaining, featuring an open-concept great room with soaring 24ft cathedral ceilings and stunning views of the adjacent maple forest, ideal for pet walking, as pets are welcomed in the building.The versatile upper loft, perfect for artists, offers an open studio space overlooking the living room, complete with a private terrace accessed via patio doors. Bathed in natural light, this creative sanctuary includes a bathroom and ample room for cleanup, allowing you to paint both indoors and outdoors. The main floor hosts two bedrooms with treetop forest views and an adjacent bath with a walk-in shower.The enclosed U-shaped kitchen is designed for entertaining, providing privacy while hosting guests. Additional features include hardwood floors, a dedicated laundry room, and in-suite storage. Building amenities boast a secure foyer with intercom, a gracious lobby, two elevators, a mail room, library/special events room, mezzanine storage, and secure underground parking with bike storage, a cold car wash, and a workshop.Enjoy resort-like living with a beautifully manicured property featuring a private heated pool, cabana, and BBQ area. Located less than 10 minutes from Peterborough Regional Health Centre, with shopping, Fleming Wellness Centre, and Mapleridge Recreation Centre within walking distance. Golf and Peterborough Marina are just minutes away. This is one of Peterborough's best-built and maintained condos, waiting for you to make it your own! **Price Adjustment Opportunity:** With a $200,000 price adjustment, you could enjoy condo fee-free living for nearly seven years or invest the $200,000 to reduce your condo fees during your lifetime in the building. (id:54662)
Royal LePage Proalliance Realty
293129 8th Line
Amaranth, Ontario
Enjoy 22.5 acres of country living and bring home your horses. Conveniently located just 10 minutes outside of Orangeville with easy access to Highway 109. This beautiful and spacious 1 1/2 storey brick home features hardwood floors, multiple living spaces, and vaulted ceilings in the living room and primary bedroom. The large eat-in kitchen offers ample storage, a pantry, a kitchen island, and a walk-out to the enclosed sunroom. Adjacent to the kitchen, you'll find a main floor laundry/mudroom with access to the 2-car garage. The primary bedroom, situated on the main floor, boasts a walk-out to the deck, a 3-piece ensuite bath, and a walk-in closet. Upstairs, a 4-piece bathroom serves two additional bedrooms and an extra bonus area, perfect for an office. For animal lovers, the property features a good-sized barn currently set up with four stalls, with room for more, multiple paddocks with three run-in sheds, a sand round pen, a fenced dog run, and a concrete parking pad. A newer patio deck with a cabana hut overlooks a heated saltwater pool, the paddocks, and approximately 200 sq ft of gardening boxes. A tranquil running creek flows along the property, offering opportunities to catch trout or observe the seasonal wildlife, from turkeys to deer making it the perfect property for outdoor enthusiasts. (id:54662)
Royal LePage Rcr Realty
209 - 184 Snowbridge Way
Blue Mountains, Ontario
Perfect home nestled in the heart of Blue Mountain. This newly renovated 2-bedroom, 2-bathroom gem boasts a sophisticated design with a cozy aesthetic, offering the perfect blend of class, comfort, and four seasons living. As you step inside, be greeted by soaring 20-foot ceilings that create an airy and open atmosphere. Large windows throughout the home provide breathtaking views of Monterra Golf Course and a sliver of the blue Bay, offering a tranquil escape from the hustle and bustle of city life. This townhouse features a thoughtfully designed office loft, providing an inspiring space to work while away with your family. Both bedrooms have their own unique charm, offering stunning views of the hills at Blue Mountain, ensuring that every waking moment is filled with natural beauty. Convenience is key in this home, with a prime location that offers easy access to Blue Mountain with their shuttle service, making your winter adventures or summer escapes a breeze. When the sun is shining, take a dip in the gorgeous outdoor pool, conveniently located within the Historic Snowbridge community, offering a perfect spot to relax and unwind. Also offers nicely paved walking trails that take you right to the village! Embrace the flexibility of short-term rentals in this Town-approved location, allowing you to enjoy your home while generating rental income. Whether you're seeking a personal sanctuary, a lucrative investment property, or both this home is the perfect fit. Don't miss the opportunity to make this haven yours a harmonious blend of comfort, convenience, and captivating views awaits you! (id:54662)
Sage Real Estate Limited
485 Concession 5 Road E
Hamilton, Ontario
Luxury, comfort & country living! 91.6-acre estate offers rolling farmland, dense woodlands & tranquil pond. Fully renovated 2.5-storey, 6 bed, 6 bath home w/ attached 2 bed 2 bath guest house was upgraded by Neven Custom Homes in 2022/23, featuring $2M in premium finishes. DaVinci composite shake roof, custom windows, new doors, spacious living areas & elegant details throughout. Grand wrap-around veranda & glass-railed deck. Gourmet kitchen w/ 2 expansive islands, ample storage & top-tier appliances. Separate prep kitchen. Open-concept design leads to dining room, breakfast area & grand great room w/ 208 ceilings, stone fireplace & sliding doors to large deck. Main floor also includes powder room, laundry, mudroom, 3pc bath & 4-car garage. Upstairs, primary suite features timber frame accents & luxurious 5pc ensuite, while 2 additional bedrooms share a beautifully designed 4pc bath. Half-storey above offers bonus room, ideal for a studio or bedroom, along w/ a den. Lower level is perfect for extended family, w/ recroom, full kitchen, bedroom, bath & walkout to backyard. Attached guest house includes spacious kitchen, high-end appliances, separate laundry, walkout deck & open living/dining areas w/ panoramic views. Main-floor bedroom w/ walk-in closet & Jack-&-Jill ensuite. Additional features: 2010 outdoor tarp building, over 800 evergreen trees, forested area, 2 septic systems & 2 geothermal systems. Located near amenities, offers rare opportunity for luxurious lifestyle w/ endless possibilities. RSA (id:54662)
RE/MAX Escarpment Realty Inc.
42 Richard Street
Chatham-Kent, Ontario
Discover your dream home at 42 Richard Street, Ridge town! This beautifully renovated 3+2 bedroom, property boasts a brand new roof, furnace, kitchen, and fresh updates throughout. nestled in a peaceful cul-de-sac, This home is a must see. Don't miss this incredible opportunity! *For Additional Property Details Click The Brochure Icon Below* (id:54662)
Ici Source Real Asset Services Inc.
9 - 6 Beckett Drive
Brantford, Ontario
Welcome to this private, exclusive enclave of just 10 newly built bungalows, tucked away in Brantfords desirable west end. This rarely offered 3-bedroom, 3-bathroom detached condominium bungalow was built in 2020 and has been meticulously upgraded to blend modern elegance with luxurious functionality. Step into a spacious foyer, perfect as an office or welcoming space, featuring custom touch shutters. The open-concept main floor boasts 9' ceilings, engineered hardwood floors, and large windows that flood the home with natural light. The sleek chefs kitchen is a standout, featuring custom white cabinetry, quartz countertops, stainless steel appliances, a large island, and a coffee bar, seamlessly flowing into the dining and living areasideal for hosting and entertaining. The primary bedroom is a peaceful retreat, complete with a walk-in closet and a spa-inspired ensuite with dual vanities and a walk-in shower. The fully finished lower level enhances the homes versatility, featuring a cozy family room with a gas fireplace, two additional bedrooms, a full bathroom, and a newly installed second kitchenmaking it perfect for an in-law suite or extended family living. The laundry room has been relocated for added convenience. Step outside to your private backyard oasis, where the current owners have added a gated fence, an in-ground sprinkler system, and beautifully landscaped gardens. The covered patio is perfect for alfresco dining or unwinding in a serene setting. For peace of mind, the home is equipped with a modern alarm system. Additional highlights include energy-efficient windows, ample storage, and quartz countertops throughout. Conveniently located near shopping, dining, parks, excellent schools, and easy highway access, this immaculate home is truly move-in ready. A rare opportunity in this sought-after communitydont miss your chance to call it home! (id:54662)
Royal LePage Real Estate Services Ltd.
82 Shea Crescent
Kitchener, Ontario
This unique 3+3 bed 2,700 sqft of total living space is located in the heart of Kitchener on a .226 acre lot. The home has been thoughtfully renovated inside and out for multigenerational use or two units with separate utilities. 2 kitchens and 2 bathrooms with custom cabinets and quartz countertops along with high-end finishes. Special to the neighbourhood, this home has its own mudroom entryway to the Upper floor which features 3 bedrooms, ensuite laundry, dining and living room with tons of light, its own climate control and electrical panel! The Lower level features 3 bedrooms, a spacious kitchen with a lovely coffee bar. Huge family room with vaulted ceilings to host any event from large family gatherings to movie nights. The lower level was designed to be wheelchair accessible, zero-transition shower and a stairlift (15,000$ value) directly from the heated garage. Seamlessly walkout onto the custom 780 sqft deck that overlooks a large backyard with direct access to McLennan Park/ trails/ playground/ splash pad and amenities. Walking distance to multiple schools, grocery stores and on the main bus route. Quick access to the expressway and 401 make commuting a breeze. Extra large driveway can accommodate 7 cars or more. This is a must see home, ready to move in and accommodate all your needs. Some photos have been virtually staged. See attached for details of work completed. (id:54662)
Modern Solution Realty Inc.
19 Winthrop Place
Hamilton, Ontario
Enjoy this beautifully updated bungalow, with a spacious legal basement apartment, which is nestled in a peaceful neighbourhood, offering both comfort and privacy for multi-generational living. The property offers nearly 2,200 square feet of finished living space. Relax and unwind in the spacious main floor living room, which leads to the updated eat-in kitchen. Doors lead out to the private backyard, seamlessly blending indoor and outdoor living spaces. The main floor offers convenient living, with laundry facilities, three full bedrooms and a nicely updated three-piece bathroom. The lower level is updated, inspected and a fully legal apartment with a separate entrance. This fantastic space can act as an apartment or nanny suite as it features a full kitchen, two generous bedrooms, a large living room, a walk-through den, 2 three-piece bathrooms AND your own laundry facilities. The spacious backyard is perfect for entertaining and offers plenty of space for kids to play and explore. A large shed can be converted back into a garage, providing more versatility to the property. Location is prime, with close proximity to shopping, schools and transit, plus quick highway access. RSA. (id:54662)
RE/MAX Escarpment Realty Inc.
522 - 350 Quigley Road
Hamilton, Ontario
Welcome to Parkview Terrace - a unique building with exterior walkways and two storey units that feel just like a townhome! This 5th floor unit is conveniently located close to the elevator and is perfect for first time home buyers, families or downsizers. This spotless unit has been completely updated and shines with pride of ownership. The welcoming front entrance leads to a bright fully equipped Kitchen with caesarstone counters, Kohler faucet and convenient in-suite laundry area. The open concept Living and Dining area leads to a private balcony finished with interlocking deck tiles, offering stunning views of the lake, sunsets, the escarpment and even the Toronto skyline! The 2nd floor features 3 spacious Bedrooms and updated 4 piece bathroom with Kohler fixtures. Vinyl plank flooring throughout, additional storage area located under the stairs. Included with the unit is exclusive use of one underground parking spot and one spacious storage locker. Building amenities include a party room, an additional onsite laundry facility, a community garden and a children's playground all located on beautifully maintained grounds. This pet friendly building is conveniently located close to schools, parks and shopping with easy access to Red Hills and the Linc. The stunning unit is ready to move in! (id:54662)
Royal LePage Burloak Real Estate Services
16 - 302 Vine Street
St. Catharines, Ontario
Welcome to this meticulously updated and maintained townhome, centrally located, in the sought-after Carnaby Square complex. It features a spacious foyer with a closet and cozy seating area, leading into a well designed, modern kitchen. With plenty of white cabinetry, sleek granite countertops, and stainless steel appliances, this kitchen offers plenty of storage, including a large pantry. The upper two levels are finished with modern laminate and tile flooring, creating a clean, cohesive look. The dining area seamlessly flows into the large living room, where an oversized patio door opens to a fully fenced yard. Enjoy the outdoors with a spacious concrete patio, surrounded by beautiful Rose of Sharon trees. Upstairs, you'll find three generously sized bedrooms and an updated modern four-piece bathroom. The lower level is designed for convenience and flexibility with contemporary broadloom, featuring a corner office nook, a spacious rec room, a large storage room, and a separate laundry area. (id:54662)
RE/MAX Escarpment Realty Inc.
801 - 1235 Richmond Street
London, Ontario
Welcome to Luxe Condos, this luxurious 3 bedroom, 2 bathroom furnished condo offers an exceptional turnkey investment opportunity, just minutes away from Western University. With a Rental Guarantee Program in place through the fantastic Craft Property Management Group, this unit ensures a hassle free experience, simply start collecting the rent! The spacious unit is 1088 sq ft, and features floor to ceiling windows, 9 foot ceilings, and stunning views. The master bedroom includes a walk in closet, and a private 3-piece ensuite. The two additional bedrooms are generously sized, and share a semi-ensuite bathroom. The modern kitchen includes stainless steel appliances, granite countertops, and a stylish backsplash, while the open concept living room provides a cozy and functional space. Residents can enjoy a variety of premium amenities, including yoga studio, games room, movie theatre for up to 30 people, fitness club, meeting/party rooms, study spaces, 24 Hour Concierge, and an attached Starbucks. Enjoy access to the beautiful Ross Park, steps from the bike paths along the Thames River and close to all the amenities needed. This condo presents the perfect modern, upscale living experience at an affordable price! (id:54662)
Zolo Realty
635 Windwood Drive
Hamilton, Ontario
Introducing a pristine, never-lived-in 4-bedroom, 3.5-bathroom home in Binbrook, Hamilton, blending modern elegance with functional design. This immaculate property features 9-foot ceilings, upgraded hardwood flooring, and a striking oak staircase leading to a chef-inspired kitchen with Quartz countertops, an extended breakfast bar, soft-close cabinetry, and premium stainless steel appliances. The sunlit family room boasts expansive windows overlooking the backyard, while the main floor includes a convenient mudroom and 2-piece bath. Upstairs, the luxurious primary suite offers a spa-like 6-piece ensuite with a freestanding soaker tub, glass shower, and walk-in closet, complemented by three additional bedrooms - one with a private ensuite and two sharing a stylish Jack-and-Jill bath. Professionally staged and move-in ready, this home is situated in a vibrant community moments from schools, parks, shopping, and major highways (403/QEW). Perfect for families seeking a turnkey lifestyle with upscale finishes and effortless convenience - don't miss this opportunity to own a flawless retreat in one of Hamiltons most desirable neighborhoods!" (id:54662)
Lombard Group Real Estate Inc.
1796 Penny Lane
West Lincoln, Ontario
Welcome to this beautifully renovated bungalow nestled on a peaceful court, offering the perfect blend of country tranquility and urban sophistication. Situated on a sprawling 1.15-acre lot, this home boasts a modern design with an inviting open-concept layout, ideal for both relaxation and entertaining. Step inside to discover a bright and airy living space, highlighted by a large kitchen island, sleek finishes, and stylish fixtures. The main floor features three spacious bedrooms and two full bathrooms, providing comfort and convenience for the whole family. Downstairs, the fully finished basement offers additional living space with two more bedrooms, a cozy family room, a dedicated office space, and another full bathroom - perfect for guests or extended family. Outside, enjoy the best of both worlds with a heated 2-car garage, a large built storage shed, and a chicken coop providing fresh eggs daily. The property also features a picturesque small pond, adding to the serene outdoor setting. Located just minutes from urban amenities yet surrounded by nature, this one-of-a-kind home is a rare find. (id:54662)
RE/MAX Escarpment Realty Inc.
100 Stone Church Road E
Hamilton, Ontario
Stunning 2-Story Home in the Heart of Central Hamilton Mountain. This beautifully designed 3-bedroom, 4-bathroom home is situated on a professionally landscaped 50 x 116 lot, offering an entertainers dream with a backyard oasis. The heated in-ground pool is surrounded by elegant flagstone and a concrete patio, complemented by a pool house with a built-in bar - perfect for hosting guests or relaxing in style. The grand front entrance welcomes you into an open-concept main floor thats sure to impress. The chefs kitchen boasts quartz countertops, two sinks, a massive island with a bar, and high-end stainless steel appliances. The living room features a smart-enabled gas fireplace, while gleaming hardwood floors add a touch of luxury throughout the main level. Upstairs, youll find three generously sized bedrooms and two full bathrooms, including a spacious primary suite with double closets and a 4-piece ensuite. The fully finished basement offers endless possibilities, with a spacious rec room, an office, a laundry room, a cold cellar, and a bathroom. Located in an unbeatable spot just seconds from the Linc and Highway 403, this home is close to top-rated schools, parks, and all major amenities. (id:54662)
RE/MAX Escarpment Realty Inc.
636 Greenravine Drive
Hamilton, Ontario
Discover your ideal family home at 636 Green Ravine Drive in Ancaster, a 3000sqftcustom-built home designed with elegance, space, and entertaining in mind. Nestled in a sought-after neighbourhood, this residence features large principal rooms and an inviting layout ideal for large gatherings and family living. The heart of this home is its beautifully crafted kitchen, featuring a large centre island with ample countertop seating - perfect for casual dining and a natural gathering spot for guests. With custom cabinetry and plenty of cupboard and counter space, offering both style and functionality. Adjoining the kitchen is a dinette with enough space for a large table, along with additional countertop seating over looking the spacious family room, creating a seamless flow for large gatherings. A separate formal dining room provides an elegant setting for more formal dinners and special occasions. The main floor also includes a dedicated office, providing a private and quiet space for working from home. Upstairs, you'll find four large bedrooms, including an oversized master suite with gas fireplace, walk in closet, and a 5pc ensuite with double vanities, soaker tub and walk-in shower. You'll appreciate the quality of finishes in the lower level, which provides an abundance of extra living space with its beautifully designed rec room with bar set up, additional bathroom, and plenty of storage room. Step outside to the sun-filled private yard, with its sunken hot tub, pool house and shed, and a custom removable awning. Additional highlights include the gas-heated two car garage that doubles as an ideal party room, hardwood flooring, 200amp service, huge cantina/storage area in basement, and much more. Located near the area's best schools, parks and trails, within walking distance to all amenities, plus quick access to the hwy, this home is perfect for those who appreciate quiet luxury, space, and an exceptional neighbourhood within the community of Ancaster. (id:54662)
Royal LePage State Realty
125 Station Street
Belleville, Ontario
Gorgeously renovated 1755 sq ft. 4 bedroom semi-detached 2 storey home with original old world charm- high baseboards, high ceilings, arched hallway entrances, huge solid brick construction, metal roof, updated windows, forced air gas furnace, central air, covered front porch- Bonus is the huge double lot!!- potential for development in the future. Zoned R4 and numerous commercial buildings in the vicinity. Great property that can be comfortable as your principle residence or as an investment. Close to downtown Belleville. Newer hardwood floors, electrical panel, heating system, renovated bathrooms. Large fenced yard with double entrance gates that can potentially see an additional Coach House installation. Lot size is 80 ft x 140 ft!!!!. Conveniently located a short walk to restaurants and shops in the Downtown District of Belleville, the Via station and offering easy access to 401 highway. Across the street from Memorial Park and the Belleville Cenotaph. Short distance to the CAA Arena and the Moira River water system. Cross the Norris Whitney Bridge to the South and enter fabulous Prince Edward County with it's famous vineyards and beautiful country scenery. The city of Belleville is located on the north shore of the Bay of Quinte. Ideally situated between Toronto and Montreal, and less than one hour from the U.S. border, Belleville truly is at the center of it all. Approximately 57,000 people make Belleville their home and over 200,000 live within 30 minutes of the city. (id:54662)
Royal LePage Terrequity Realty
64 Academy Street
Hamilton, Ontario
Welcome to 64 Academy Street. This well maintained and lovingly renovated home located in the desirable town of Ancaster, just minutes away from hiking trails, shops, restaurants, schools and several golf courses is available now. Imagine basking in the sun while enjoying the view of your Perennial Garden beds or resting in the shade of Mature trees. This well landscaped and fully fenced private backyard also has a gazebo and natural gas hook-up on the deck with sliding glass doors from the kitchen. The house has a 2-storey addition built in 1995. With pristine hardwood floors throughout the main level and a large open kitchen, you can enjoy hosting friends and family in this living space. Some unique features include French pocket doors with bevelled glass in the kitchen/Den. Gas fireplace surrounded by a hardwood mantel in the Livingroom, Brand new high efficiency furnace, a Brand new dishwasher, and a well-maintained roof which was redone in 2020. At the front of the house, there is a circular driveway surrounded by mature coniferous trees with room for several cars and bordered by a perennial bed. Walk out to an enormous garden with a fully fenced private and mature lot surrounded by trees and wildlife. Upstairs, you can enjoy the large principal bedroom with a jacuzzi, walk-in closet and beautiful view of the backyard. The two additional bedrooms include a large bedroom with an oversized double closet and a third bedroom that can be utilized as a bedroom or office. Heated driveway at the Rear in front of the garage. Sprinkler system, CVAC, C/Air (id:54662)
Real Estate Homeward
108 - 30 Hamilton Street S
Hamilton, Ontario
Discover luxurious living in Waterdown at View by Chelten Homes. This elegant condo offers modern design, upgraded finishes like crown moldings and pot lights, and an optimal floor plan with 1 bedroom and a den. The oversized terrace is a true showstopper! Inside, you'll be greeted by 10-foot ceilings and a beautifully designed kitchen featuring quartz countertops, premium appliances, and a breakfast bar - perfect for casual meals or entertaining. The open-concept living area flows seamlessly to a large terrace through sliding doors, creating an open-air retreat ideal for dining, lounging, or hosting guests. The primary bedroom is bright and spacious with large windows, while the versatile den can serve as a home office, gym, or additional lounge space. The sleek 4-piece bathroom boasts high-end finishes, adding a touch of luxury. This unit stands out with its unbeatable convenience - just steps from your parking spot and a green space, offering effortless access to the outdoors. Whether you're taking your pet for a quick walk or hosting friends, you can come and go with ease - no waiting for the elevator! Plus, enjoy top-tier building amenities, including a pet wash station, EV charging stations, a party room, and a fully equipped gym. Located in the heart of Waterdown, this condo provides easy access to shopping, dining, parks, and more. Don't miss the chance to call this beautiful condo your new home. (id:54662)
RE/MAX Escarpment Realty Inc.
510 Britannia Avenue
Hamilton, Ontario
AMAZING value in this 3-unit property in the desirable Normanhurst neighbourhood! All 3 units above grade with 2 of the units vacant to set your own market rents or live in one yourself. The front main floor unit features a bright and airy open concept 1BR unit with private entrance at the front of the house, luxury vinyl flooring, modern white kitchen and hookups for in suite laundry. In the rear, you will find a another 1 bedroom unit with private entrance featuring 4 piece bath and upstairs, is a beautiful spacious 2 bedroom unit featuring in suite laundry and natural light from every angle. This property features 3 hydro meters, 3 gas meters and plenty of private on-site parking. Located close to all amenities with prime highway access, plenty of parks and schools, this investment property is the perfect addition to your portfolio! (id:54662)
Royal LePage State Realty
15 Carnoustie Lane
Georgian Bay, Ontario
Welcome to your slice of paradise in the heart of Oak Bay Golf & Marina Community. This stunning condo overlooks the pristine fairways of the golf course and offers breathtaking views of Georgian Bay. With no stairs to navigate, this bungalow style condo provides effortless living and accessibility for all. Step inside to discover a thoughtfully designed layout featuring 2 bedrooms and 2 bathrooms, offering ample space for both relaxation and entertaining. The open-concept living area offers natural light, creating a warm and inviting atmosphere.The highlight of this home is undoubtedly the beautiful kitchen, outfitted with quartz countertops, modern appliances, and plenty of storage space for all your culinary needs. Private in suite laundry. The private attached garage offers ample space to park and extra space for storage. Condo living means low-maintenance lifestyle. Spend your days exploring the nearby amenities, from golfing and hiking to boating and dining, or simply relax on your private patio and soak in the stunning views.Don't miss out on the opportunity to experience condo living at its finest in this picturesque setting. Schedule a showing today and discover your perfect retreat in this idyllic community! (id:54662)
Keller Williams Experience Realty
102 - 484 Richmond St Street E
London, Ontario
Sushi Restaurant( takeout only) Prime Located in the heart of London Downtown, this well-established restaurant is surrounded by high-rise condos, commercial and residential properties and Victoria Park with a loyal client base and excellent exposure on Richmond St / Dufferin Ave. This turn-key opportunity at one of London's busiest and most vibrant strips in a high-traffic area. Open 5-1/2 days a week for Great Income. The business has established partnerships with top delivery platforms like UberEats and SkipTheDishes which the new owner can easily take over.Huge potential to increase revenue by adding catering and opening at Sunday and late-night hours with added To different types of food (Sushi Burrito, Sushi Taco, Maki Roll, Bubble Tea, Dessert Or Any Other General Retail Uses to brings in more revenue.) Approx. 700 sq. ft. Two parking spaces in front. Extra storage space In basementOpen 5-1/2 days a week! Remaining Lease Until December 31th, 2026 +5 Years Renewable.**EXTRAS** All Existing Appliances In The Shop.Very reasonable rent, low operating costs. Rent $2,187.91/ Monthly +Hydro $200.00/M. (id:54662)
Home Standards Brickstone Realty
348299 15th Side Road
Mono, Ontario
Exceptional Opportunity To Own This 1864 Country Retreat. Weekend Country Home Or All Year Round Family Living. Meticulously Maintained. Nestled In The Rolling Hills Of Mono,Enjoy Nearly 4000sqft. Only Moments to Hockley Village, Ski Hills,Day Spas, Mono Cliffs Park And An Easy Commute To Toronto. Original Pre-Confederation Home Thoughtfully Renovated with An Expansive Addition. Mennonite Construction Boasting Beamed Ceilings, 11ft by 4ft Butcher Block Kitchen Island, Hand-Made Heritage Windows, Four Fireplaces, Wood Stove, Outdoor Stone Kitchen, Firepit, Greenhouse, Garden Shed, Vegetable Garden, Tiered Rose Garden. Original Barn In Working Condition. Enjoy Your Afternoons With A Walk Around This Nearly 45 Acre Partially Treed Lot. Invite Friends And Family For An Afternoon Of Skating On The Pond Or A Game Of Hockey. In Summer, The Pond Is Perfect For Endless Fun On The Water. Cozy Up In The Library,Or Whip Up Your Old Family Recipes In The Exquisite La Cornue Oven. (id:54662)
RE/MAX Realtron Barry Cohen Homes Inc.
1207 - 170 Water Street N
Cambridge, Ontario
Not your typical condo layout, this expansive, bright and airy penthouse condo feels so spacious with its wide open layout, 10 ft ceilings and fantastic city view of historic Galt from its many windows. Plenty of space to spread out in this one bedroom plus den with lots of extra storage space in the laundry room and two extra closets. Comes with a parking spot and storage locker. The building boasts a guest room, party room, shared barbecue, rooftop patio, top floor gym with views, a secondary terraced outdoor space and common area lounge where you can enjoy the beautiful grand river views. Water, heat and AC are included. (id:54662)
Royal LePage Realty Plus Oakville
160 James Street
Grey Highlands, Ontario
Welcome to 160 James Street, Priceville! Discover this beautiful bungalow, featuring 3 spacious bedrooms and 2 bathrooms. The open-concept main floor is perfect for both family living and entertaining, offering a bright, airy layout that flows seamlessly between the living, dining, and kitchen areas. The large finished basement provides ample space for additional living or recreation, along with plenty of storage options. Outside, relax in your own private backyard oasis, complete with a deck, an outdoor bar with granite counter tops, swim spa, and a hot tub, the ideal setting for unwinding and enjoying the outdoors. (id:54662)
Real Broker Ontario Ltd.
54 Tan Avenue
Norfolk, Ontario
Virtual tour link attached !! Magnificent 3 + 1 bedroom with Finished basement bungalow in highly sought after area of Waterford sits on a Big lot with 126 Deep .**LOADED WITH UPGRADES** The property is fully fenced and professionally landscaped. This is double garage and spacious open-concept living area with a fireplace & high ceilings, house boasts granite kitchen with a breakfast bar. The primary bedroom has big windows walking closet The laundry room is conveniently located off the garage .The finished basement features a 3 piece bath.with standing shower and big windows and fireplace extra.Too much to explain must be seen (id:54662)
Estate #1 Realty Services Inc.
213 - 50 Bryan Court
Kitchener, Ontario
Welcome to 213 "The Oaks" an updated two-bedroom, two-bathroom corner unit nestled in Kitchener's hidden gem community, Lackner Woods. Backing onto the Natchez Woods, enjoy a vacation-esque atmosphere with a forest and trail view just steps from the building. A community pool and Chicopee Ski Resort are within a short distance. Two bright and spacious bedrooms provide comfort, while an oversized balcony invites an abundance of natural light and fresh air. The modern kitchen features granite countertops, wood cabinetry, stainless steel appliances ideal for any culinary enthusiast. Easy access to the locker unit and parking lot adds to the convenience. Located near everything you need from transit, to dining and groceries, with easy connections to highways. Enjoy the exercise room, party room, and ample visitor parking. Perfect for first-time buyers, professionals, families,investors, and down-sizers. Seller will provide incentive of up to 6 moths credit of maintenance fee of $422.37 per month. Property has been virtually staged. (id:54662)
Exp Realty
500 Kirkfield Road
Kawartha Lakes, Ontario
One of A Kind! A Rare Find. Over 98 Acres of Farm with 75 working Acres, 5 Acres Bush And 10 Acres of Pasture. Professionally Renovated 4 Bedroom, 4 Bathroom Home. 4th Bedroom Can be use as an In law suite or Bachelor with Separate Entrance, Full Bathroom and High End Electrical Fireplace. The Work Shop has hard to find A Commercial Exception and Currently Rented for $2,000 P/M. Vacant Possession is Available After May 2025. Land is also rented for $8,000 per year. Renovated Bright Kitchen with Large Island, High End Appliances for Gourmet Cook, Quartz Counter. Living room With Wood Fireplace And Cathedral Ceiling. Engineered Hardwood Floor Throughout of the House. (id:54662)
Homelife/vision Realty Inc.
153 Georgian Bay Lane
Blue Mountains, Ontario
MASTERPIECE OF LUXURY & DESIGN IN A HIGHLY COVETED LOCATION! Welcome to this luxury bungalow at The Private Residences within the prestigious Georgian Bay Golf Club community, surrounded by year-round recreation, including skiing, hiking, biking, and boating. Designed with unparalleled craftsmanship, this home features a striking exterior with stone, wood, and glass, lush gardens, and a stone patio with a firepit overlooking the golf course, Georgian Peaks, and seasonal bay views. Exterior features include a stone-paved driveway, automatic garage doors, a garage man door, an EV-compatible outlet, and garage access to the mudroom. This semi-detached bungalow has only one shared wall and easeful main-level living, with all essentials on one floor. Inside, 14 ft ceilings, expansive windows, and a floor-to-ceiling concrete fireplace create a grand atmosphere. The custom kitchen boasts high-end appliances, Caesarstone countertops, soft-close cabinets, a pot filler, a large island, and a coffee bar with a sink and beverage fridge. Four spacious bedrooms include a main-floor primary suite with a walk-in closet, an ensuite with a water closet, a glass shower, and a versatile main-floor office that can also serve as a bedroom. The light-filled finished lower level has oversized windows, a rec room with a wet bar with a refrigerator and sink, plus ample storage. Additional highlights include heated floors in select areas, designer lighting, deluxe trim and millwork, solid wood doors, recessed lighting, built-in speakers, and Crestron Smart Home automation. The condo fee includes Low-maintenance living with landscape lighting, irrigation, and exterior maintenance. Residents will enjoy the soon-to-be-completed private fitness centre with an outdoor pool, hot tubs, steam and sauna rooms, golf simulators, and spa facilities. Minutes from dining, shopping, and outdoor adventure, this is a rare opportunity in one of the regions most luxurious communities! (id:54662)
RE/MAX Hallmark Peggy Hill Group Realty
200 - 10 Church Street W
Woolwich, Ontario
. (id:54662)
Keller Williams Innovation Realty
6099 Wildrose Crescent
Niagara Falls, Ontario
Welcome to 6099 Wildrose Crescent, a beautifully maintained raised bungalow in a prime Niagara Falls neighborhood. Perfectly situated close to all amenities, this home offers a blend of charm, comfort, and investment potential, ideal for families or savvy investors. The property boasts stunning curb appeal with a stone paver driveway, regal railings at the front and back, and meticulously landscaped front and backyards. The private backyard is a true retreat, featuring stamped concrete and a newly installed fence, creating a secure and stylish space for outdoor living, entertaining, or relaxing. Inside, the bright and airy layout is filled with natural light, seamlessly connecting the main living areas. The home has been lovingly cared for, offering move-in-ready comfort and an excellent foundation for customization. What makes this property unique is its incredible investment opportunity. With two side-by-side units available for sale, its ideal for multi-generational living or rental income. The raised bungalow layout is perfect for adding a potential in-law suite in the basement with its own entrance, making it a versatile and profitable option. Located in a vibrant and convenient area, this home is just minutes from shopping, schools, parks, and major transportation routes, ensuring easy access to everything you need. 6099 Wildrose Crescent is more than just a home its an opportunity. Don't miss your chance to own this exceptional property in one of Niagara Falls most desirable neighborhoods. (id:54662)
Exp Realty
79 - 121 University Avenue E
Waterloo, Ontario
Beautiful Legally Licensed 5 Bedroom Rental Unit With The City of Waterloo. This Spacious End Unit Townhome Has 5 Large Bedrooms And 3 Beautiful Washrooms. This Home Has Been Completely Renovated Top to Bottom With The Owner Spending Over $100k In Upgrades. From Freshly Changed Flooring To New Paint There Has Been Nothing Left To Improve. This Home Is the Perfect Opportunity For New or Seasoned Investors. This Unit Is Across the Street From Conestoga College, 5 Minute Walk to Wilfred Laurier University, & 5 Minute Bus Ride To University Of Waterloo. The Parking Spot Is In the Driveway For Added Convenience. This Unit Has Impressive Rental Opportunities And Is Ready For Its New Owners. The Maintenance Fee Covers Building Repairs, Roof Maintenance, Water, Grass Cutting, Snow Removal, Garbage Collection, And The Parking Spot Maintenance. (id:54662)
Axis Realty Brokerage Inc.
10 - 45 Seabreeze Crescent
Hamilton, Ontario
Welcome to 45 Seabreeze Crescent a spacious FREEHOLD 3 bedroom, 2.5 bathroom townhome nestled in a serene enclave, just steps away from the lake on a quiet crescent. The main floor features 9-foot ceilings, hardwood floors, beautiful kitchen equipped with stainless steel appliances and a stylish backsplash. Opens to cozy family room and dining room with walk-out to a private fenced yard, complete with maintenance-free turf and patio. Upstairs, you'll find three bedrooms, including a spacious primary bedroom with 2 large windows, fireplace, double closets and an ensuite, as well as a main bathroom. Finished Lower Level offers additional living space with a family room, gym area, laundry and plenty of storage. Impeccably maintained and move-in ready, this home is perfect for comfortable living and entertaining in a family-friendly neighbourhood. Five minute walk to public access points to the Lake, steps to 50 Point Marina and minutes to QEW, shops and all amenities. Great opportunity! Monthly fee of $142.18 for common elements and road maintenance. (id:54662)
RE/MAX Real Estate Centre Inc.
228 Ferguson Drive
Woodstock, Ontario
Experience an incredible chance to reside in the esteemed secure enclave of Woodstock. This exquisite 3 bedroom and 3 bath residence arrives with remarkable features. Abundant natural light throughout the home. Brand new flooring, pot lights inside and outside, A fresh paint through out the house. A Sleek and spacious kitchen with an adjacent breakfast area. High End S/s Appliances. A gorgeous Backsplash. A spacious living room gives an extra space for get togethers. The primary suite indulges with a lavish spa-inspired bathroom, a sprawling walk in close. Laundry on the Lower level. Premium private lot with breathtaking view of backyard, Fully fenced with wooden gazebo, Hot tub & Beautiful Landscaping front and back. A new concreat double driveway and patio. New Stacco work front of the house. The location can not be better than this. Desirable location Close to schools, 401/403 and hospital. All amenities are close by. (id:54662)
Homelife/miracle Realty Ltd
46 Hugill Way
Hamilton, Ontario
Welcome home to this rare gem, boasting a double car garage and four-car driveway! Greeted with an abundance of light, you will find an open concept kitchen with an expansive island, perfect for food prep, storage and casual dining! Featuring S/S appliances, pantry, powder room, & direct garage access . On the upper level you will find a spacious primary bedroom with a walk-in closet and four-piece bathroom. There are also two more generous sized bedrooms, another four-piece bath, and a large laundry room with a spacious closet. The finished basement offers additional living space where you can relax or exercise. This home boasts plenty of storage space throughout. Relax or entertain on the sun-filled balcony! Located in the family-friendly neighbourhood of Waterdown, with parks and trails nearby. Commuter's dream: easy access to highways, Go transit, shopping, dining, daycare, and more! (id:54662)
Royal LePage Signature Realty
90 West Road
Huntsville, Ontario
Top 5 Reasons You Will Love This Property: 1) Modern, well-maintained commercial building, currently operating as an OMFRA-approved bespoke ice cream manufacturing facility, ideally situated in the Town of Huntsville, offering easy access to Highway 11 and the heart of Muskoka 2) Featuring separate retail/caf space with customer washrooms and direct access to the manufacturing area, offering versatility for a range of future business uses that can be easily customized to suit the buyers needs 3) Equipped with a separate loading bay, along with commercial frozen food and cold storage rooms and additional office and food preparation areas 4) Ample off-road parking at both the front and rear of the property ensuring easy access for employees and customers 5) Added benefit of the owner relocating, ensuring vacant possession for the new buyer and zoned MU4 (mixed-use commercial/multiple residential), providing excellent opportunities for future growth and development in a thriving area. Age 10. Visit our website for more detailed information. (id:54662)
Faris Team Real Estate
37 Banks Street
Brantford, Ontario
NO CONDO FEES. Welcome to 37 Banks Street in the desirable family friendly Holmedale neighbourhood! This 2015 built freehold 2 storey townhome is completely finished from top to bottom with an open concept feel. The main floor offers a large foyer, 2 pc bath, garage access, open concept kitchen, living/dining. Sliding doors off the dining room lead you out to a fully fenced yard with a composite deck. Make your way upstairs to find 3 generous size bedrooms, one of which is the primary bedroom with a 3 pc ensuite. The basement has been fully finished with a family room, 2 pc bath/laundry & storage space. Professionally landscaped front yard (2024) - no grass. Holmedale offers close proximity to the beautiful walking/hiking/biking trails near the Grand River, parks, schools, restaurants & shopping. This is the perfect location with close highway access for today's commuters. RSA. SQFTA. (id:54662)
Royal LePage State Realty
25 - 2700 Barton Street E
Hamilton, Ontario
End unit townhome! Great opportunity for first time home buyers! This is your chance to own this gem! Awesome Stoney Creek Area! Very clean and well maintained. Immaculate 3 bedroom, 1.5 bath in a family quiet neighbourhood. Lots of potential, carpet free, large basement, stainless steel appliances, on site parking an private backyard space. Short walk to malls, parks, school, public transit and more! Nothing to do but move in! Book tour private tour today! Must be seen to be appreciated! Beautiful granite and tile kitchen, done in 2021 (id:54662)
Royal LePage Macro Realty
5880 Winston Churchill Boulevard
Erin, Ontario
Opportunities like this are rare. Set on 125 serene acres, this extraordinary property offers unparalleled privacy and breathtaking natural beauty. As you drive up the long laneway, tranquility envelops you, and at night, a sky full of stars illuminates the landscape. At its heart is a custom-designed PASSIVE SOLAR home, harmonizing with nature while maximizing sustainability. Thoughtfully positioned, it features a cantilevered roof with Douglas Fir Glulam beams to regulate sunlight, while south-facing double-glazed windows and a thermal-mass concrete floor maintain year-round comfort. Designed for the future, the home is wired for off-grid living and benefits from a microFIT Program, generating income for the next decade. A green roof ready overhang adds an eco-conscious touch. A neutral, organic palette and expansive windows blur the line between indoors and out. The open-concept living space invites warmth and connection. Gather by the fire in winter or step onto the deck in summer to soak in natures beauty. The primary suite is a true retreat with a spa-like ensuite, dressing room, and an outdoor shower, while every bedroom offers stunning views, fostering peace and relaxation. A second residence provides additional space with three bedrooms and an open-concept layout ideal for extended family or rental income. Adding to the charm, the remnants of an 1800s barn now serve as a cherished gathering place, perfect for celebrations under the open sky. With a Managed Forest Plan, Wetland Conservation Registration, and agricultural leased farmland offering tax benefits, this estate is as practical as it is remarkable. Now, a new chapter awaits, perhaps its yours. (id:54662)
RE/MAX Real Estate Centre Inc.
4 Mackenzie Street
Southgate, Ontario
4 Bedroom , 4 Bathrooms all brick & stone Detached home in the sought-after community of Southgate Grey County. Hardwood floors, custom staircase, spacious chef kitchen w/quartz countertop s/s appliances overlooking family room. Main floor laundry. Walk out finished legal basement. Close to schools/ park. (id:54662)
Homelife/miracle Realty Ltd
1010 - 1 Jarvis Street
Hamilton, Ontario
Entertain in style and soak in the sunsets on your expansive private terrace. The Sassafrass Suite is the full package with Parking and Locker Included! Step into this bright, open-concept corner suite with two bedrooms and two full baths. Featuring laminate flooring throughout, a contemporary kitchen boasting quartz countertops, a stylish backsplash, and stainless-steel built-in appliances. The living area, bathed in natural light from floor-to-ceiling windows, seamlessly extends to the private terrace. The master bedroom is a serene retreat looking out to the terrace through the large window that invites in abundant natural light. The modern ensuite features custom cabinetry, quartz counters, a designer vanity, a frameless glass shower. The second bedroom also features a large floor to ceiling window. Taxes not yet assessed and verify measurements. (id:54662)
P2 Realty Inc.
59 - 47 Regatta Drive
Norfolk, Ontario
Welcome to 47 Regatta Drive, Unit 59, situated in the desireable Dover Coast community of Port Dover. This bungalow is meticulously designed for a retirement lifestyle. As a vacant land condominium, the property is freehold with a monthly condo fee of $217, which includes exterior landscaping, lawn maintenance, irrigation, and snow removal. Offers over 3,000 sqft of finished living space and features an open-concept main floor with an eat-in kitchen that includes a center island and butlers pantry, main floor laundry, formal dining room, great room with a gas fireplace, cathedral ceiling, and two sets of doors leading to a three-season patio with motorized sunshades and an outdoor hot tub. The principal bedroom includes a walk-in closet and ensuite bath. Additionally, there are three guest bedrooms and two full guest bathrooms. The lower level comprises a family room with a gas fireplace, a games room with a pool table and wet bar, a cold room, wall-to-wall closets, and a utility room with substantial storage space. Upgrades include 9-ft ceilings, hardwood floors, granite counters, crown molding, hi-end stainless steel appliances, soft-close cabinets and drawers, pot lights, ceiling fans, California shutters, and a double-wide concrete driveway with a two-car garage and storage loft. The community offers several amenities, including a private leash-free dog area, pickleball, and a golf course. Residents also have access to Lake Erie through David's of Dover Coast Restaurant on New Lakeshore Rd, along with preferred use of lakefront decks and a swimming area. Come and experience retirement living at it's finest! (id:54662)
Royal LePage NRC Realty
5070 County Rd 25
Trent Hills, Ontario
Welcome to this exceptional, newly custom-built bungalow located in Warkworth, nestled on a2-acre lot that exemplifies the ultimate in design and craftsmanship. This magnificent residence offers a unique combination of luxury, comfort, and serenity, carefully curated with meticulous attention to detail. The home features a 2+2 bedroom layout, three full bathrooms, and an open concept floor plan that ensures seamless flow and connectivity. An attached garage provides convenient direct access to the mudroom and main floor laundry. The versatile lower level includes a walkout to the yard, adding functionality and potential to this already impressive property. This property will not disappoint. (id:54662)
Royal LePage Terrequity Realty
1619 #3 Highway E
Haldimand, Ontario
Rare 14.20ac rural property enjoying 661.36ft of Hwy 3 frontage located E. of Dunnville - 30 mins/Welland & P. Colborne. Incs 1 stry dwelling offering 916sf living space, 784sf basement & 420sf det. insulated garage/shop w/gas heater'23 & RU door. House requires TLC but appears structurally sound incs 2 bedrooms, 4pc bath, living room, dining room & large side foyer leading to kitchen. Basement ftrs 3 sections incorporating utility & laundry room. "BONUS" - owned natural gas well (virtually free heat source) supplying all gas fired equipment, gas furnace, 2000g cistern, septic & updated 100 amp hydro. Aprx. 12ac workable land - perfect small hobby farm, greenhouse or demolish/re-build venue. (id:54662)
RE/MAX Escarpment Realty Inc.
3 Waterview Lane
Blue Mountains, Ontario
**NEW Modern Semi-Detached in Thornbury - Your Georgian Bay Retreat!** Discover this stunning home just 15min from Collingwood, featuring 3 spacious bedrooms plus a den, ideal for a home office. With 2 full baths and a convenient main floor powder rm, comfort is guaranteed. Enjoy year round fun! Water views of the Bay from the primary bedroom. This home offers easy access to outdoor adventures, located on the Georgian Hiking Trail, minutes away from Georgian Peaks ski club, shopping, dining, marina, golf and the beautiful beaches of Georgian Bay. The open concept design seamlessly connects the kitchen, living room, and dining area, perfect for entertaining or relaxing. Inside access to the one car garage. High ceilings enhance the airy feel, while upstairs laundry adds practicality. Both the primary bedroom and an additional bedroom feature walk-in closets for ample storage.The full unfinished walkout basement offers endless possibilities for customization, whether you envision a cozy family room, a home gym, or extra guest space. Experience luxury, convenience, and picturesque surroundings, schedule your viewing today! **EXTRAS** Paved private driveway and ample visitor parking. (id:54662)
Coldwell Banker The Real Estate Centre
3404 Cedar Grove
Edwardsburgh/cardinal, Ontario
Nestled in the heart of Edwardsburgh/Cardinal, 3404 Cedar Grove Rd offers an extraordinary opportunity to own a fully renovated, move-in-ready equestrian and hobby farm retreat spanning nearly 17 acres of picturesque countryside. Ideally located just 4 minutes from Hwy 401 and 416, 5 minutes from the U.S. border, and 40 minutes from downtown Ottawa, this property provides the perfect balance of convenience and tranquility. It also offers easy access to Prescott City (5 minutes away) and the highly anticipated Aquaworld Resorta massive 260-acre indoor and outdoor water park featuring a spa, sports bar, restaurants, gym, and hotel, making it an exciting future attraction. Designed for multi-generational living or investment potential, the property features two separate units with private access, previously tenanted for $4,000/month, and a brand-new modern septic system (2025)for worry-free ownership. With over $70K spent in renovations (2023), this estate is a true sanctuary, boasting lush woodlands, scenic nature trails, a tranquil pond with an irrigation and fountain system, and even a 1 km ATV trail connecting to the property line. With approximately 200 feet of road frontage and a grand semi-circle driveway, accessibility is seamless. Equestrian enthusiasts and hobby farmers will appreciate the 32' x 40' barn with four stalls, a 20' x 30' coverall for additional storage, two horse paddocks, a dedicated riding ring, chicken coops, a tool shed, and a charming gazebo. Whether you're looking to establish a thriving hobby farm, a private equestrian estate, or a peaceful country escape, this property offers limitless possibilities. Don't miss this rare opportunity. Schedule your viewing today! (id:54662)
RE/MAX Realty Services Inc.
309 - 54 Tripp Boulevard
Quinte West, Ontario
This beautiful renovated condo is situated in a quiet adult style living complex. This condo features one of the biggest balconies in the building and high cathedral ceilings in the kitchen, living and dining rooms. This bright sunny condo faces west, so the sun shines in. it has been completely renovated, new luxury bathrooms, new flooring, new paint, new appliances and a gorgeous new kitchen. This large condo is perfect for someone that wants to now enjoy condo living, but wants the size and luxury of a house. This condo has a great community feeling where everyone still says hi and enjoys. Laundry room has lots of room for storage. The main bedroom and exceptionally large. The washrooms have beautiful showers for easy access. Interior Photos of the condo are VIRTUALLY STAGED. **EXTRAS** One of the biggest balconies in the complex, plus Cathedral Ceilings throughout the main living areas. (id:54662)
Sutton Group-Heritage Realty Inc.

