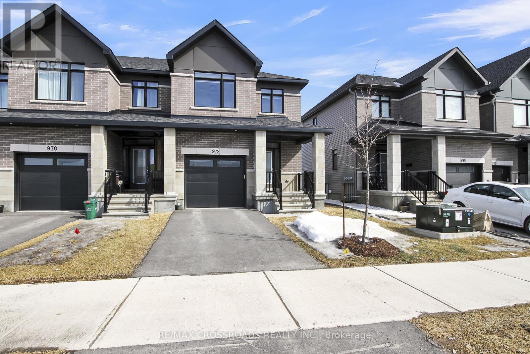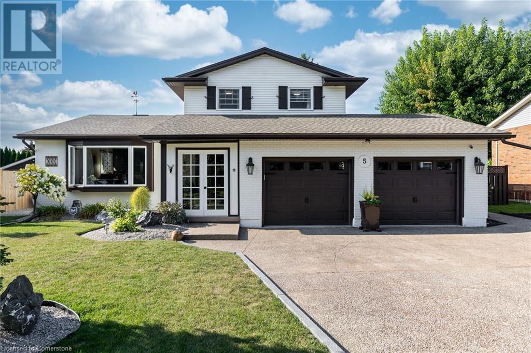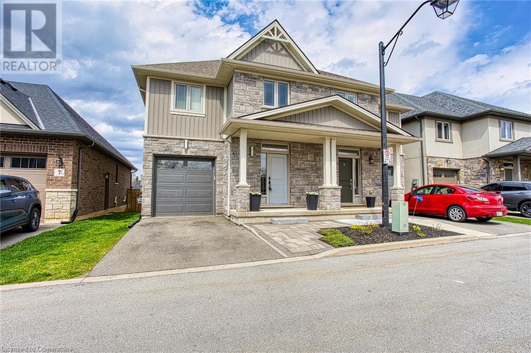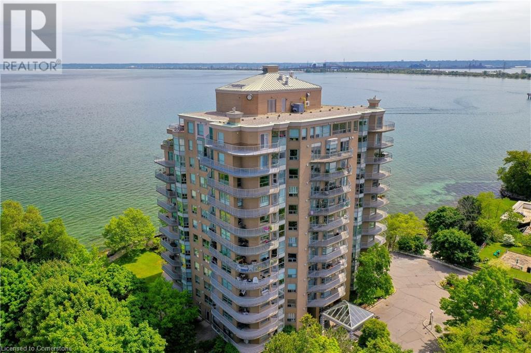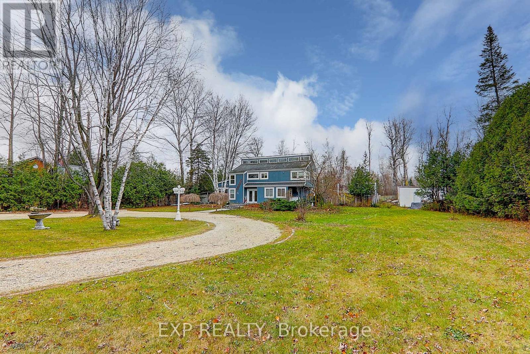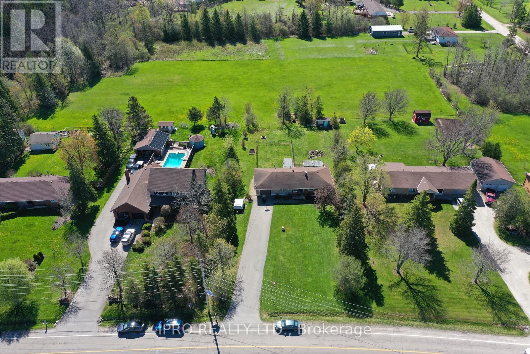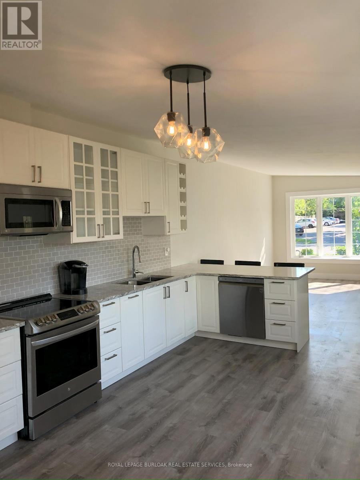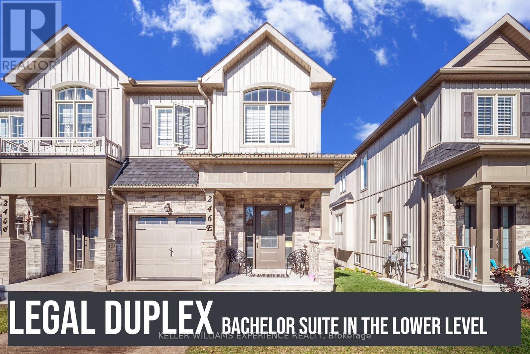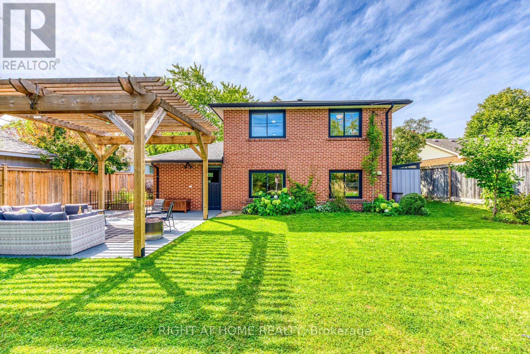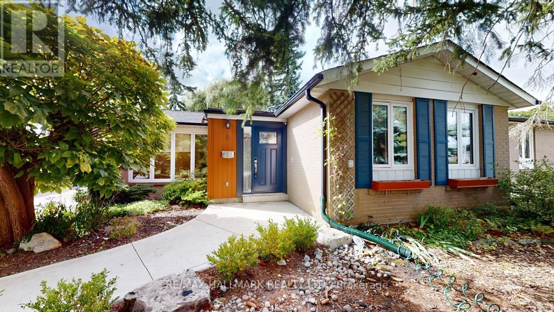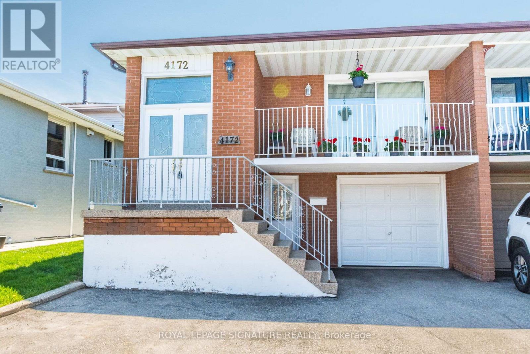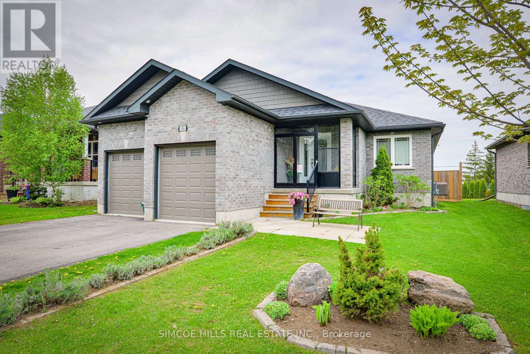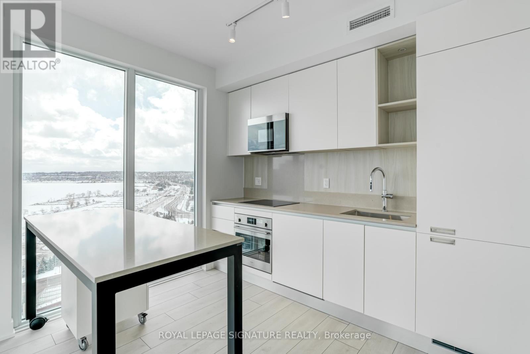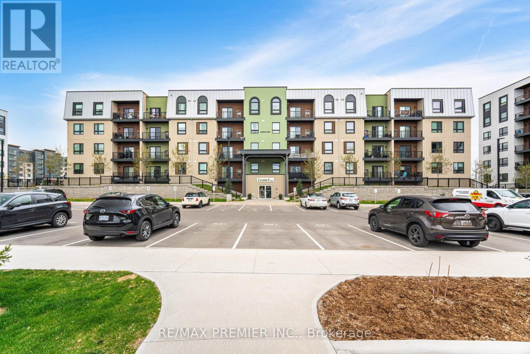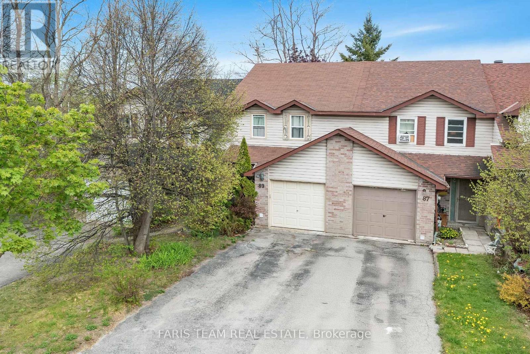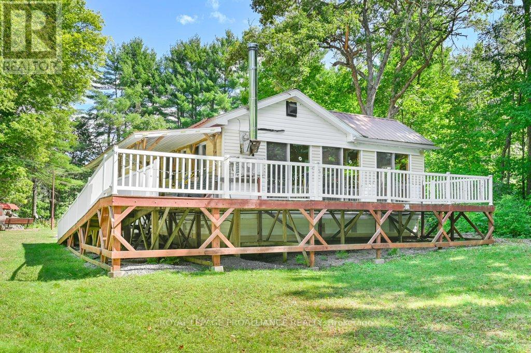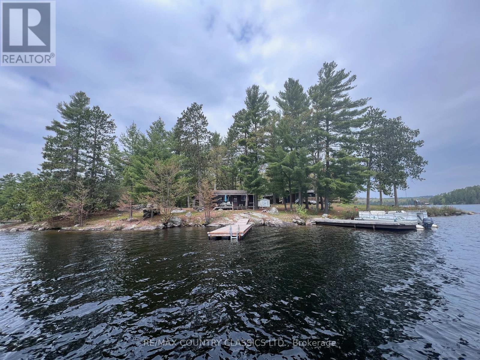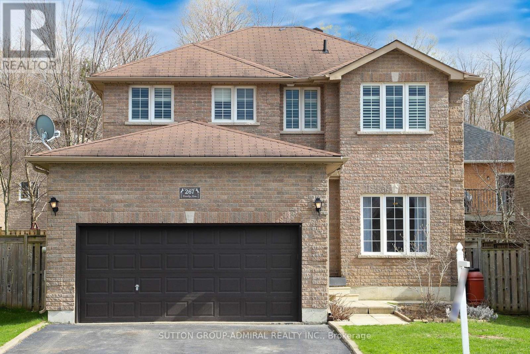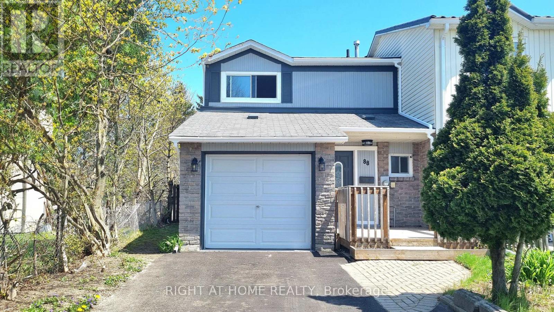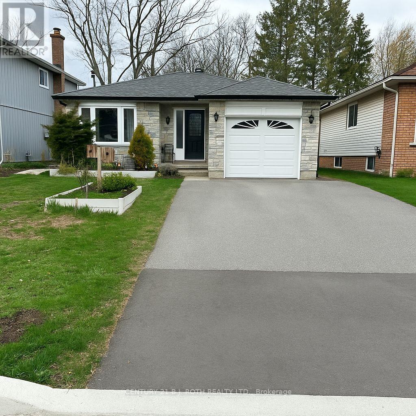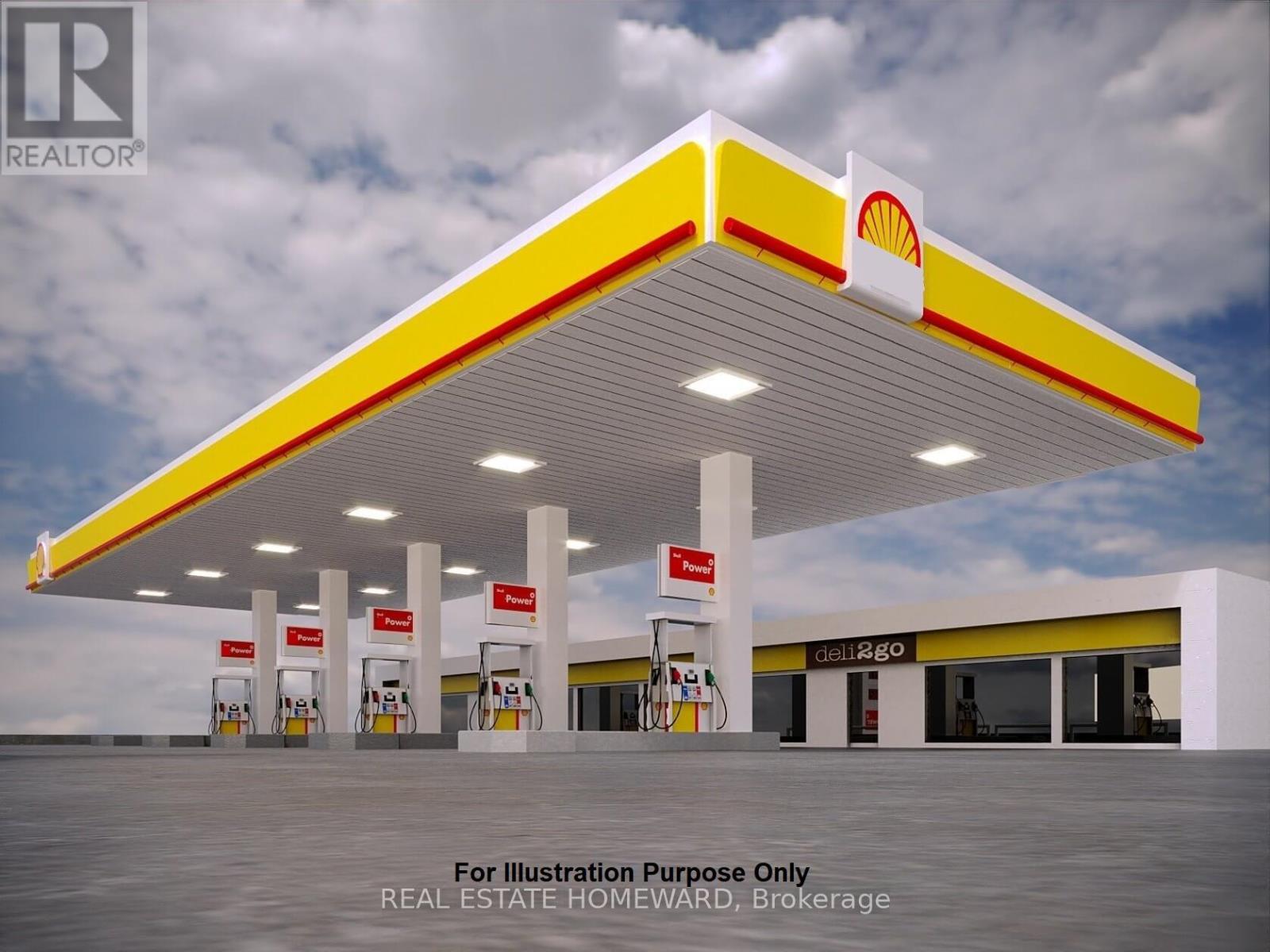65 Maitland Terrace
Strathroy-Caradoc, Ontario
Attention investors! This commercial/residential property offers endless possibilities in a high-traffic location near Strathroy's downtown core. Spanning over 5,000 sq. ft. of commercial space with ample parking, this versatile building is perfect for those seeking an income-generating opportunity. Previously operated as a restaurant, the main floor can easily be repurposed for various businesses. The property also features a private entrance leading to a spacious 2,100 sq. ft. apartment. This unit includes 4 bedrooms, 2 bathrooms, a living room, independent heating and cooling, and a generous size patio. With two separate entrances on the main floor, there is also an opportunity to divide a section of the building for additional income. Don't miss this incredible investment opportunity! (id:59911)
RE/MAX Real Estate Centre Inc.
86 Rochefort Street
Kitchener, Ontario
FREEHOLD TOWNHOME IN HURON PARK. This bright and spacious carpet-free,3-bedroom, 2-bathroom townhome offers modern living in a convenient location. The open-concept main floor features a large living area with sliding doors to the backyard, and a kitchen with ample cabinet space—perfect for entertaining or family time. Upstairs, you’ll find a full 4-piece bathroom, laundry, and three generously sized bedrooms, including a sunlit and spacious primary suite. With an attached 1-car garage, driveway parking, and an unfinished basement ready for your personal touch, this home has it all. Located close to schools, parks, scenic trails, and shopping. Don’t miss this fantastic opportunity! (id:59911)
RE/MAX Twin City Realty Inc. Brokerage-2
55 Green Valley Drive Unit# 614
Kitchener, Ontario
Welcome to Unit 614 at 55 Green Valley Drive – a spacious and beautifully updated 1-bedroom, 1-bathroom condo offering 868 sq ft of comfortable living space and a ton of storage. Freshly painted and filled with natural light this bright and inviting unit features a modernized kitchen with ample cabinet space and updated finishes. The updated bathroom adds a contemporary touch, and the in-suite laundry provides added convenience. Enjoy your morning coffee while taking in peaceful, east-facing views overlooking the woods – a perfect way to start your day. The generous living and dining area offers flexibility for work-from-home setups or cozy entertaining. The large bedroom includes plenty of closet space and room to unwind. This unit includes one parking spot and is ideally located just minutes from shopping, restaurants, the 401, and Conestoga College making it perfect for students, professionals, or anyone seeking a quiet yet well-connected location. Don’t miss your opportunity to live in a clean, updated unit in a well-managed building surrounded by nature – book your viewing today! (id:59911)
Mcintyre Real Estate Services Inc.
77 Orchard Mill Crescent
Kitchener, Ontario
Welcome to this beautifully renovated, bright, and spacious one-bedroom basement apartment located just minutes from Conestoga College! This clean and Stylish unit features large windows that let in plenty of natural light, giving it an airy and welcoming feel.The updated kitchen is equipped with new appliances while the stylish bathroom has been newly renovated for your comfort. Perfect for a young couple, student, or working professional, this apartment offers a private entrance. (id:59911)
Homelife Miracle Realty Ltd.
118 King Street E Unit# 418
Hamilton, Ontario
The incredible Residences of the Royal Connaught!! Brand new 674 sq feet, 1 bedroom, 1 Bath unit available for immediate possession with gorgeous escarpment views from your master bedroom. Open concept kitchen with granite counters, stainless steel appliances and breakfast bar. Entire unit upgraded with laminate floors, pot lights, living room with 9 foot ceilings and a master bed with over sized walk in closet and 4 pc main bathroom. Great amenities, 24 hour concierge, gym, party/media room and incredible rooftop patio with cabanas, couches, fireplace and BBQ all steps away from the unit on 4th floor. Walk to all restaurants, shops, GO and all downtown Hamilton has to offer! (id:59911)
Royal LePage Burloak Real Estate Services
972 Brian Good Avenue
Ottawa, Ontario
This 4-bedroom, 4-bathroom end-unit freehold townhouse is a fantastic find! Built by Claridge Homes, this 2-year-old property offers a stunning open-concept design with modern finishes throughout. The home is bright and spacious, with large principal rooms filled with natural light, creating a welcoming and elegant atmosphere. The upgraded kitchen is a chef's dream, complete with stainless steel appliances, quartz countertops, and a beautiful backsplash. The primary bedroom features a luxurious 4-piece ensuite and a walk-in closet for added convenience. Laundry facilities are conveniently located on the ground floor, and all existing window coverings are included. This home is also protected by a seven-year Tarion warranty, giving you peace of mind. The location is ideal, with easy access to public transportation, shopping centers, schools, and other key amenities. It truly offers a great opportunity for anyone looking for a stylish and well-maintained home. Don't miss out on this amazing chance to make it yours! (id:59911)
RE/MAX Crossroads Realty Inc.
5 Lower Canada Drive
Niagara-On-The-Lake, Ontario
APPROX 2879 TOTAL FINISHED SQ FT! 2+1 Bedroom & 3 bath - the 3rd bedroom has been changed into a large custom closet but can be changed back. Extensive renovations & updates on both mechanical & aesthetics including 2 unique custom doors, each costing several thousand dollars. This captivating 2-Storey traditional home nestled in the historic embrace of Old Garrison Village Niagara-on-the-Lake. Just minutes to downtown area known for boutiques, fine dining, wineries & entertainment. As you enter the home you will notice the uniquely designed front sunroom. As you enter through the foyer you will notice the seamlessly designed, highly functional floor plan. Open concept, spacious living rm, dining rm & kitchen boasting quartz countertops & large island perfect for entertaining. Main floor laundry rm w ample storage & easy access to the garage. Spacious family rm that boasts a gas fireplace & sliding glass doors leading to the backyard. The backyard is complete w a beautiful deck & pergola, flagstone patio, meticulously designed, no maintenance courtyard! (Turf bordered by pebble stone). 2 sheds, one used as an outdoor workshop with ample storage. The 2nd floor includes 3 spacious bedrooms (potential to convert the third, currently used as a walk-in closet, back to a bedroom) Ensuite bath w his and hers sinks. The space is the epitome of comfort and luxury. The lower level has an abundance of extra space, 3-pc bath and a second lower level. Over 300k in upgrades and renovations! (See attached supplements). Don’t miss the opportunity to own this gorgeous home! (id:59911)
Right At Home Realty
1171 Sarta Road
Oakville, Ontario
Great lot on a great street in west Oakville. Many new, beautiful homes in the area. Dimensions are 78' x 100'. Width offers opportunity to build a grand home with presence. RL3-0 zoning. Steps to schools. Great family neighbourhood. Appointments are to walk the lot only. Call listing agent for further details. (id:59911)
Century 21 Miller Real Estate Ltd.
9 Lindsay Way
Grimsby, Ontario
Welcome to 9 Lindsay Way, Grimsby — a beautifully appointed townhome tucked away on a quiet and secluded street in one of Grimsby’s most desirable neighbourhoods. This charming property combines comfort, functionality, and an unbeatable location just moments from the shores of Lake Ontario. Step inside and immediately feel at home in the thoughtfully designed layout that offers a perfect blend of open-concept living and private, cozy spaces. The main level features a bright and welcoming living area ideal for entertaining or relaxing with loved ones. The kitchen is well-equipped with modern appliances and ample cabinetry, opening seamlessly into a dining area that overlooks the backyard. Upstairs, you’ll find plush carpeting throughout, creating a soft and warm atmosphere in each of the generously sized bedrooms. All bedrooms include spacious closets, with the primary bedroom boasting a massive walk-in closet — a dream for storage and organization. A well-appointed bathroom completes this functional second floor. The fully finished basement provides additional living space that can be used as a rec room, home office, gym, or guest suite — offering flexibility to suit your lifestyle. The basement also includes a dedicated laundry area for added convenience. Outside, the well-kept backyard with no rear neighbours creates a peaceful and private setting to enjoy morning coffee, weekend barbecues, or evenings under the stars. Located within walking distance to the lakefront, beautiful parks, and a variety of scenic trails, this home also offers easy access to local eateries, top-rated schools, and all of Grimsby’s small-town charm. (id:59911)
2190 Lakeshore Road Unit# 605
Burlington, Ontario
Discover a unique chance to own a beautifully renovated 2,000 sq. ft. residence in one of Burlington's most sought after buildings on Burlington's waterfront, just steps from the vibrant downtown core. This elegant 2 bedroom, 2.5 bath unit offers breathtaking south facing views of the lake, the Pier, and even Niagara Falls on a clear day. Every inch of this home has been thoughtfully redesigned with gorgeous, high end finishes and meticulous attention to detail. Located in Lakepoint, a well managed, impeccably maintained building set back from Lakeshore Road, you will enjoy exceptional amenities in a peaceful, private setting. Just a short stroll from your door, explore the boutiques, restaurants, Spencer Smith Park, the Burlington Performing Arts Centre, and all the charm and energy of downtown Burlington. (id:59911)
Royal LePage Burloak Real Estate Services
209846 Highway 26
Blue Mountains, Ontario
This stunning chalet is designed for both relaxation and entertainment. Situated on a premium oversized lot in the heart of Blue Mountains, this property not only delivers a grand lifestyle but also presents income potential with its prime location near Craigleith Ski Club, Toronto Ski Club, Alpine Ski Club and Blue Mountain Resort. Notably, the lot has the option to be severed into two separate parcels, adding even more value. The homes curb appeal is immediately impressive, with an interlock front walkway and round driveway creating an inviting first impression. Inside, hardwood floors throughout add warmth and elegance. The home features two primary bedrooms on the main floor and a third on the upper level, each with its own 3-piece ensuite. The kitchen is equipped with stainless steel appliances, a two-level island with a farmhouse sink, granite countertops, and a breakfast bar. This space flows effortlessly onto a walk-out patio, making it ideal for gatherings. A spiral staircase adds architectural interest, leading to a sunken family room complete with a wet bar and gas fireplace, perfect for cozy evenings. Upstairs, an entertainment room with a pool table offers a vibrant space for leisure and relaxation, featuring views overlooking the magnificent backyard with its spacious in-ground pool, outdoor bar, and fully landscaped surroundings. The property is beautifully designed for outdoor living. Outdoor lighting enhances the ambiance, while a dry sauna adds a touch of luxury. Nature enthusiasts will appreciate the property's direct access to the Georgian Trail, providing year-round outdoor activities such as cross-country skiing and hiking. In summer, the beach is just a short walk away, offering the best of both worlds. **EXTRAS** In essence, this chalet provides a complete experience, merging luxurious indoor living with thoughtfully crafted outdoor spaces, all in an ideal location that enhances both lifestyle and income potential. (id:59911)
Exp Realty
191 Fleetwood Crescent
Brampton, Ontario
Bright & Spacious End-Unit Townhouse for Lease! Located in a highly desirable area, this well-maintained home features a family-sized eat-in kitchen, four generously sized bedrooms, one full washroom, and one dedicated parking space. Enjoy the convenience of being close to highways, top-rated schools, GO Station, City Centre Shopping Mall, and more making it the perfect rental opportunity in a prime location. (id:59911)
King Realty Inc.
-Lower - 579 Lees Lane
Oakville, Ontario
Leasing opportunity in desirable West Oakville! Live in a newly renovated and never lived in spacious 2 bedroom basement apartment. Bright, cute and perfectly located. Features: open concept lower level, new flooring throughout, updated kitchen and lighting, lots of natural light. A great layout with 2 bedrooms, 1 bathroom, private laundry facilities, 2 vehicle parking and large shed at the end of the driveway. Central heating and air conditioning. Close to all of life's conveniences including Kerr Village, grocery stores, shopping malls, Go transit, Oakville transit. Walk to top rated Public and Catholic Schools, Ymca, the Village or stroll down to the lake. Easy access to major highways. Don't miss it. (id:59911)
RE/MAX Professionals Inc.
59 Roseglen Crescent
Toronto, Ontario
Prime Glenfield Heights-4 bedroom, 2 bathroom-same loving family owned home for almost 40 years! Spacious 2 family, detached, all brick home-with a large 50ft x 120ft lot and private driveway parking for up to 5 cars, nestled in a very quiet family neighbourhood. Super clean, bright & spacious, just waiting for your special touches! It boasts amazing living space with large principal rooms, finished basement, 2nd kitchen, separate front basement door walk-out and Huge Double Car All Brick Detached Garage! Large main floor with family size kitchen, Living & Dining room combination (with hardwood floors), and walk-out from lower level 4th bedroom to enclosed sunroom to backyard and new grassy area fenced yard! Steps to T.T.C, Schools, Food Shops, Restaurants, Places Of Worship, Parks & Retail Stores. Close to Hwy 401/400/407/Airport, Humber River Hospital, Subway, York University + Much, Much More. (id:59911)
Royal LePage Security Real Estate
-Upper - 579 Lees Lane
Oakville, Ontario
Leasing opportunity in desirable West Oakville! This bungalow was fully renovated in 2022. Main floor 3 bedroom rental with stunning front and back yard. Bright, cute and perfectly located. Features: an open concept main floor, new flooring throughout, updated kitchen with stone counters and new appliances, loads of natural light. A great layout with 3 bedrooms, 1 full bathroom, private laundry facilities and 4 vehicle parking. Full and exclusive use of spacious and private backyard with updated deck and use of two large garden sheds for extra storage. Quaint stream in backyard. Central heating and air conditioning. Close to all of life's conveniences including Kerr Village, grocery stores, shopping malls, Go transit, Oakville transit. Walk to top rated Public and Catholic Schools, Ymca, the Village , or stroll down to the lake. Easy access to major highways. Don't miss it. (id:59911)
RE/MAX Professionals Inc.
13516 22nd Side Road
Halton Hills, Ontario
In Halton Hills where the maples sway, A bungalow waits at the break of day. With four bedrooms and space to roam, This country gem could be your home. Fresh paint gleams with a welcoming cheer, As nature whispers, Come live here. Over half an acre, wide and green, Where stars at night cast a silver sheen. The air is fresh, the pace is slow, With gardens ripe and sunsets aglow. Natural gas to keep you warm, And high-speed net for every norm. Down below, a walk-up space, A private door, a quiet place For guests, for dreams, a potential suite, With endless ways to make life sweet. Just minutes from the town's embrace, Yet wrapped in calm and open space. A rare escape, both near and far A home beneath the evening star. This carpet free home has 3+1 Bedrooms, 1+1 bathrooms, is freshly painted throughout, finished basement with walk-up to garage and parking for 10 cars in the driveway. Brand New Well Pump, Septic is 4 yrs old, Generator Hookup Ready (id:59911)
Ipro Realty Ltd.
1135 Tavistock Drive
Burlington, Ontario
Welcome to this Beautifully Upgraded FREEHOLD Townhouse on a quiet cul-de-sac in North Burlington offering Gourmet Kitchen, LVF Flooring, newer bath. 3 spacious bedrooms, finished, lower level (ideal for entertaining) and walk-out to private yard. This home is perfectly located with Quick Access to Major Highways, Public Transportation, Schools, Shopping, Dining and Recreational Facilities. (id:59911)
Royal LePage Burloak Real Estate Services
3439 Angel Pass Drive
Mississauga, Ontario
Welcome to a rare find Freehold townhouse in Mississauga's Prestigious Churchill Meadows (Approx 1700 sq.ft.)featuring 3 generously sized Bdrms. And an extra spacious Loft (which can be used as a den). Master With His & Hers walk-ins Clst & 4Pc Ensuite with double sink.Step into a wide Hallway Entrance, carpet-free through the house. Open-concept layout with sun-filled living and dining. $$$ Spent On Recent Upgrades, Including (Brand new Gourmet Spacious Kitchen that can accommodate an island, breakfast bar with under-cabinet lighting, Pot Lights throughout the main floor 3 Modern Washrooms With Porcelain Tiles & Quartz Vanity Tops.Hardwood Stairs With Trendy Wrought Iron Spindles, a New washer/dryer, and many more) New interlocking Stones create extra Parking Space. Located Minutes From Hwy 403/401, Credit Valley Hospital. Walking distance to top-rated schools, Ridgeway Plaza, Winston Churchill Transit (Go Bus), Parks, and Erin Mills TC. Future Flexibility For Expansion, And Turnkey Luxury In One Of Mississauga's Most Desirable Neighborhoods. Very Clean & Bright House Ready To Move In Right Away.Don't Miss This Rare Opportunity, Book Your Private Viewing Today Before it is Gone! (id:59911)
Right At Home Realty
1607 - 339 Rathburn Road W
Mississauga, Ontario
Welcome to Mirage Condos, a contemporary residence built in 2017, offering a perfect blend of style, comfort, and convenience. This beautifully maintained 1-bedroom + den unit is ideally located at Confederation Parkway and Rathburn Road, just steps from Square One. Includes 1 parking space and 1 locker for added value and ease. Featuring a functional open-concept layout, this suite is perfect for entertaining or relaxing. The versatile den provides an ideal space for a home office or guest area. Enjoy large windows in the primary bedroom, delivering uninterrupted panoramic views of the Square One skyline - a stunning daily view from sunrise to sunset. Located in one of Mississauga's most vibrant neighbourhoods, you're just minutes from: Public Transit & Major Highways , Square One Shopping Centre, Living Arts Centre, YMCA Restaurants, Parks, Schools & More. Don't miss this opportunity to live in a modern, well-connected urban community at Mirage Condos, where everything you need is right at your doorstep. (id:59911)
Exp Realty
2053 Tenoga Drive
Mississauga, Ontario
Welcome to 2053 Tenoga Dr, a beautifully maintained executive bungalow nestled in the family-oriented Sheridan community. Situated on an expansive 100 x 125-ft lot surrounded by mature trees, this sun-filled residence offers the perfect blend of comfort, and versatility for today's modern family.Step inside to a thoughtfully designed main floor that showcases a bright, open-concept living and dining space with large picture windows, ideal for entertaining or relaxing. The kitchen features built-in appliances, ample cabinetry, and a functional breakfast bar, all overlooking the lush backyard. The generous primary suite is a true retreat, complete with a walk-in closet and a bonus sitting room, perfect as a reading nook, home office, or private lounge area. Two additional bedrooms provide ample space for family or guests. The fully finished basement offers exceptional additional living space, highlighted by a sprawling recreation area with charming wood panel accents warmed by a fireplace, a built-in bar, and a sauna, a versatile space to convert into a bedroom or a media room, and a 3-piece bath. Step outside to your private backyard sanctuary featuring a spacious deck and patio, surrounded by mature trees for ultimate privacy and outdoor enjoyment. Located within close proximity to top-ranked schools, parks, golf courses, and all essential amenities. Easy access to major highways 403 and the QEW ensuring seamless commute. (id:59911)
Sam Mcdadi Real Estate Inc.
119 Connaught Crescent
Caledon, Ontario
Tucked away on a quiet, family-friendly street and backing onto a park this 5-bedroom home offers both privacy and comfort. The standout feature, a resort-style backyard designed for year-round enjoyment. Unwind in your saltwater pool or relax under the covered pergola beside the fire table. The stone patio is fully landscaped with stylish pavers, and the hot tub area is beautifully sheltered beneath a custom wood canopy,perfect for cozy evenings.Inside, the home offers a functional layout with multiple walkouts. The updated kitchen includes stainless steel appliances, pull out cabinets, coffee station, centre island, bar and wine fridge. A formal living and dining room with hardwood floors overlooks the front yard, creating an ideal setting to enjoy a quiet dinner. The modernized bathrooms complement the homes well-kept character, and the finished basement features a separate entrance, spacious recreation room, bedroom with egress window, oversized cantina and separate bathroom. A bright and spacious family room with hardwood floors and a walk-out to the patio, pool, and backyard. This versatile space overlooks the beautifully landscaped yard and offers a serene view. A convenient side entrance opens into a renovated laundry area and a modern 4-piece bath.Additional highlights include parking for 4 vehicles, heated garage, tankless water heater, air conditioner, water softener, central vacuum, steam humidifier, washer and dryer, fridge, stove, and a Generac generator-for added peace of mind. The in-ground sprinkler system and fully paved driveway add convenience and curb appeal.Whether you're entertaining guests or enjoying a peaceful evening 119 Connaught offers the lifestyle you've been waiting for( 2023shingles, tankless water heater, backyard pavers)2022pool, generator, water softener, air conditioner, driveway)(2021hot tub, stove)(2020 kitchen renovation, furnace, washer/dryer, refrigerator, garage heater)(2018& 2023windows) (id:59911)
Royal LePage Credit Valley Real Estate
B204 - 5240 Dundas Street
Burlington, Ontario
Modern Two Storey Condo offering Townhouse-Style Living. Features two-car garage parking with direct access into unit. Recently renovated with updated flooring throughout. Spacious and open-concept living with 1016 SqFt of living space and premium 19FT ceilings. Includes convenient in-suite laundry. Enjoy a balcony on the upper level an walk-out patio on the lower level. amazing amenities include a jacuzzi, gym, sauna, party room, billiards room and rooftop terrace garden. Scenic trails run behind the property. Conveniently located near big-box stores, restaurants, and a school just across the street. Easy access to Appleby Go Station and major highways. Situated right at the Burlington/Oakville border. (id:59911)
Ipro Realty Ltd.
Lower - 246e James Street E
Orillia, Ontario
Legal Second Suite Bright & Stylish Basement Bachelor Apartment ready for immediate possession! This sun-filled bachelor apartment offers a beautifully finished interior with a modern rustic charm. The spacious kitchen features a central island, custom backsplash, sleek modern flooring, and built-in shelving and cabinetry. Accents of shiplap and rustic wood add warmth and character throughout the space. Enjoy the convenience of private in-suite laundry, pot lights with dimmers, a full 3-piece bathroom, and generous storage space. Perfect for anyone seeking a clean, contemporary space to call home. The tenant is responsible for 35% of the utilities (gas, hydro, water, and HWT rental), and Internet is not included. Tenant to share responsibility for snow removal and lawn care with the upper Tenant. Conveniently located just minutes from shopping, parks, recreation, and highway access. The landlord will require a complete Application form and an OREA Offer to Lease, the first and last month's deposit, Proof of Employment, a full credit check, and references. This is an entirely non-smoking building and grounds, and does not permit pets. The Landlord reserves the right to interview all potential applicants. Seeking Tenant for a 1-year lease/no short-term rentals. Cable TV, Garbage Removal, Heat, Hydro, Internet, Natural Gas, Snow Removal, Tenant Insurance, Water. Owner Pays: Building Insurance, Building Maintenance, Exterior Maintenance, Property Taxes. Lease Requirements: Credit Check, Deposit, Income Verification, Lease Agreement, Non-Smoking Policy, Other, References, Rental (id:59911)
Keller Williams Experience Realty
1306 Napier Crescent
Oakville, Ontario
Welcome to 1306 Napier Crescent, a stunning detached home in the heart of Oakville! This beautifully maintained property boasts 5 spacious bedrooms and 2 full bathrooms, offering ample space for family living and entertaining. Situated on a generous 60 ft x 120 ft lot, this backsplit home provides both comfort and convenience. Step inside and discover two full kitchens one above ground and another in the basement perfect for multi-generational living or rental potential. The separate entrance adds versatility to this already impressive home. Outside, prepare to be amazed by the professionally landscaped and meticulously maintained backyard. This outdoor oasis is ideal for hosting gatherings, encouraging children's play, or simply unwinding by the fire on peaceful evenings. Location is key, and 1306 Napier Crescent delivers! Nestled next to Sheridan College and Oakville Place mall, you'll enjoy easy access to shopping and education. Top-rated schools surround the area, including Ecole Elementaire du Chene, Sunningdale (French Immersion), White Oaks, and St. Michaels, ensuring excellent educational options for your family. Commuters will appreciate the proximity to Oakville GO stations and bus routes, making travel a breeze. With 5 parking spots, there's plenty of room for your vehicles and guests. Don't miss this opportunity to make 1306 Napier Crescent your new home. Experience the perfect blend of comfort, space, and location in one of Oakville's most desirable neighborhoods! (id:59911)
Right At Home Realty
945 Zeller Crescent
Kitchener, Ontario
Welcome to 945 Zeller Crescent, a modern and spacious Freehold Townhome in desirable Lackner Woods, Kitchener! This beautifully maintained carpet-free home offers 3 bedrooms, 4 bathrooms (3 full baths + 1 half) and plenty of comfort, functionality, and modern updates. Upon entering this home you are welcomed by the bright open space. The spacious living and dining areas are filled with an abundance of natural light, creating an inviting atmosphere for relaxation and entertaining friends and family. The modern kitchen offers stainless steel appliances, shaker cabinets, subway backsplash and a breakfast bar. Upstairs, you'll discover a primary bedroom with a 4-piece ensuite bathroom, two additional bedrooms and a 4-piece bathroom. The recently renovated basement offers a spacious recreational room with a fireplace, a full bathroom with walk-in shower, a laundry space, storage room and cold room. Enjoy the outdoors in the large fenced in yard and entertain on the oversized patio. This home also features a 1-car garage with a private driveway, and is conveniently located close to top-rated schools, scenic trails, parks, amenities, shopping, public transit, Highway 8, Highway 401 and quick access to Cambridge - the perfect location for families and commuters alike. Don’t miss your opportunity to own this move-in-ready gem in a sought-after community. (id:59911)
Royal LePage Wolle Realty
478278 3rd Line
Melancthon, Ontario
CENTURY HOME WITH A TON OF CHARM FEATURING ALMOST 4000 SQ FT OF LIVING SPACE, SITTING ON A 3.8 ACRE PROPERTY WITH A DETACHED 3-CAR GARAGE, SEPARATE WORKSHOP AND AN ACCESSORY APARTMENT! This beautiful, unique property offers both modern and century home charm! With a large foyer area, an open concept living and kitchen space on the main level that features a stunning spiral staircase, a brick fireplace, high ceilings, hardwood flooring, and multiple windows throughout creating a bright, welcoming space. The main level also includes a 4 season sunroom, offering the perfect space to relax and unwind in. With 4 bedrooms and 3 bathrooms located on the second level with the primary bedroom offering lots of closet space, an overlook of the main level living space, and a 2-piece powder room. There is also a lofts pace on the second level to the west of the home that can be used as an additional family space! The basement is unfinished but offers multiple storage options. The accessory apartment also features a beautiful open-concept layout with one bedroom, a 3-piece bathroom its own laundry, and attached garage parking! With a detached 3-car garage and multiple outside options, this property offers parking for 14 vehicles.With3.8 acres enjoy endless time outside in all seasons and enjoy the view of trees surrounding the property and the quietness of the area. This home truly has it all and is a must-see! Book your private showing today. (id:59911)
RE/MAX Twin City Realty Inc. Brokerage-2
8 Dunblaine Crescent
Brampton, Ontario
Beautiful Detached Home in a Family-Friendly Neighbourhood! This Bright and Spacious Property Features 3+1 Bedrooms, 2 Bathrooms, and a Fully Finished Basement with a Separate Entrance Perfect for In-Law Suite or Rental Potential. Freshly Updated with New Laminate Flooring Throughout, Fresh Paint, and a Functional Layout. Enjoy a Private Backyard, Long Driveway with No Sidewalk, and a Convenient Location Close to Schools, Parks, Shopping, and Transit. Move-In Ready! (id:59911)
RE/MAX Hallmark Realty Ltd.
1608 - 205 Sherway Gardens Road
Toronto, Ontario
Newly Renovated One-Bedroom Unit With 8Ft eilings And Floor To Ceiling Windows Provides 570 Sf Living Space. Open Concept Living & Dining Room With Clear View; Modern Kitchen With Stainless Steel Appliances And Breakfast Bar; Bright Bedroom With Large Closet. Upgrated Bathroom Features Modern Cabinet With Automatic Flush Toilet, Convienient In-Site Laundry Facilities. Additionally This Building Provides Indoor Pool, GYM, Party Room, Guest Suites And 24-Hour Concierge Service. It Is Located Steps Away From Sherway Garden Center With Lots Of Stores, Restaurants, Entertainments. Also It Is Easy Access To Public Transit And Highways, A Must See! (id:59911)
Goldenway Real Estate Ltd.
4172 Dursley Crescent
Mississauga, Ontario
Exceptional value for a rarely offered, 5 level backsplit semi-detached home close to Square One. This extra spacious home, with lots of parking, perfect for an extended family or potential income, has been lovingly cared for and updated by original owners. Simple conversion to two separate units and opportunity for additional bedrooms and baths. Freshly painted in neutral colours, refinished hardwood floors, updated bathrooms, newer furnace, A/C and tankless HW/tank (2021). This home is move-in ready. Short walk to bus service to transit hub with access to Go Service. Covered patio for outdoor entertaining, and fenced yard. Walking distance to plaza with grocery store, school and park around the corner. Sellers will provide a warranty for buyers to cover appliances and systems for 6 months of worry-free ownership. (id:59911)
Royal LePage Signature Realty
2611 Dundas Street W
Toronto, Ontario
Located in the junction area! Church with a CR2.0 Zoning mix of commercial and residential uses. Walking distance to the Dundas West subway. This corner church property is well built. The main floor is well lit with lots of windows and high ceilings. Main floor houses the Sanctuary and one office. The full basement is unfurnished with new rough-in for 2 bathrooms. Separate side entrance leads to basement and main floor. Great for studio or similar use. (id:59911)
Sutton Group Elite Realty Inc.
J - 1160 Blair Road
Burlington, Ontario
Prime Central Location! Bright,Main floor office space with abundant natural light at Blair Business Center.just 3 minutes from the QEW and surrounded by a wide range of amenities. The building boasts a diverse mix of tenants and ample parking.GE1 zoning permits a variety of commercial uses, making it perfect for office spaces and creative business opportunities. Gross rent includes heat and hydro depend on the use.Learn more about permitted uses. (id:59911)
Keller Williams Edge Realty
611 Road 5 South
Thunder Bay, Ontario
A Storybook Equestrian Dream on 160 Acres... Welcome to a place where the rhythm of life slows down and the land tells a story. Nestled on 160 acres of pure, pastoral beauty, this charming equestrian homestead blends forested poplar, rolling meadows, and bordered by Lake Superior views from the SE corner of the property into a rare, peaceful retreat. Here, 23 horses have roamed freely among six fenced pens, with three spacious run-in shelters and a beautiful creek that flows gently from Darcy Lake, winding through the trees adding to the serene atmosphere of the property. Once an old logging route, the groomed trails now invite quiet rides, scenic hikes, or snowshoe strolls beneath the sky. The home itself is updated, cozy and welcoming with an open-concept kitchen, complete with a pantry, rustic wooden beams, and barn door accents that echo the property’s country roots. A 3pc bathroom and a finished downstairs rec room with another bedroom provide functional, family-friendly living. Beyond the home, you’ll find a chicken coop, large garden, kids’ playhouse, and a firepit for those unforgettable nights under the stars. The school bus stops right at the end of your driveway, with McKenzie Public School just 20 minutes away and Dorion & Pass Lake Community Centres within 10 minutes. With 2,700 feet of road frontage and multiple lot severance potential, this property offers not only space and serenity, but opportunity. Just 6 km off the newly expanded Hwy 11/17 and minutes to Pearl Bay’s boat launch, you’re always close to adventure while still feeling worlds away. Whether you’re dreaming of raising animals, growing your own food, or simply living in sync with the seasons...this one-of-a-kind equestrian farm promises a lifestyle that’s as rewarding as it is rare. (id:59911)
Keller Williams Innovation Realty
3886 Wood Avenue
Severn, Ontario
Welcome to one of the largest bungalows in a serene enclave of just 26 homes. This exquisite property offers exclusive deeded access to the picturesque Lake Couchiching, allowing you to enjoy the tranquility and beauty of lakeside living. This stunning bungalow is in terrific condition and comes with a multitude of extras. The modern & versatile open-concept layout is perfect for entertaining. The spacious kitchen seamlessly flows into the living area, with doors leading out to an oversized back deck ideal for hosting gatherings and enjoying the outdoors with privacy fencing and a cozy fire pit. Featuring a separate dining room, adorned with elegant wainscoting that could easily be a beautiful home office at the front of the home. Glass enclosed front porch. Main floor laundry to make daily chores easier. A premium lot backing onto a parkette. Full high dry basement with rough in for bathroom. Experience the perfect blend of modern living and natural beauty in this extraordinary bungalow an ideal choice for those seeking a spacious, elegant home with exclusive lake access. (id:59911)
Simcoe Hills Real Estate Inc.
628 Wayne Crescent
Midland, Ontario
Welcome to your next home ideally located in a friendly Midland neighborhood, just steps from schools and everyday amenities. This charming bungalow offers comfortable main-floor living with three spacious bedrooms (one currently serving as a convenient main-floor laundry, easily converted back if you wish). The bright eat-in kitchen is perfect for family meals, with patio doors leading to a generous back deck and a fully fenced backyard. Enjoy sun and shade with room to garden, relax under mature trees, or use the handy garden shed and under-deck storage. A single-car garage provides inside entry to the partially finished basement, where you'll find an additional bedroom, a 2-piece bath, a cozy family room, and utility space perfect for guests, hobbies, or a growing family. Pride of ownership is evident throughout, and all appliances are included, making your move-in seamless. Nestled in the heart of downtown Midland, you'll have everything you need close at hand: shops, parks, the waterfront, and a welcoming community to call your own. Extra deep 14'4" * 23'2" garage with work bench. (id:59911)
Century 21 B.j. Roth Realty Ltd.
Century 21 B.j. Roth Realty Ltd
1208 - 39 Mary St Street
Barrie, Ontario
Experience luxury lakeside living at Debut Waterfront Residences in Downtown Barrie! The very first High-Rise in Barrie is here, brand new, never-lived-in 1-bedroom + spacious den (can be used as a bedroom) condo features 2 full bathrooms, including a private ensuite. Bright and open with 9-ft ceilings and floor-to-ceiling windows, this corner suite offers breathtaking views of Lake Simcoe and Kempenfelt Bay from your living room, bedroom, or private balcony. The sleek Scavolini kitchen is outfitted with premium Italian appliances, stylish cabinetry, and a versatile island/dining table. The large den is open to the balcony perfect for a home office or a second bedroom. Enjoy building amenities including an infinity plunge pool, fitness centre, yoga studio, BBQ area, and business centre. Located steps from Barries vibrant Dunlop Street, the waterfront, transit, and minutes to GO Station, Highway 400, and Georgian College. Comes with one exclusive covered indoor parking space. Utilities extra. A rare chance to live in the heart of it all dont miss out! (id:59911)
Royal LePage Signature Realty
308 - 6 Spice Way
Barrie, Ontario
Bright & Modern 2-Bedroom Condo In Prime Barrie Location Welcome To This Beautifully Maintained 2-Bedroom, 1-Bathroom Condo Offering Over 900 Sq Ft Of Bright And Spacious Living. Located In A Sought-After Area Of Barrie, This Freshly Painted Unit Features A Modern Kitchen Complete With Stainless Steel Appliances, A Stylish Centre Island, And An Open-Concept Layout Perfect For Entertaining. Enjoy Your Morning Coffee Or Unwind After A Long Day On The Private Walk-Out Balcony. With Contemporary Finishes Throughout, This Condo Combines Comfort And Style. The Unit Includes One Dedicated Parking Spot And Is Ideally Situated Close To The Barrie GO Station And Highway 400, Making Commuting A Breeze. You'll Also Enjoy Convenient Access To Shopping, Dining, Parks, And Other Essential Amenities. Dont Miss This Move-In-Ready GemPerfect For First-Time Buyers, Downsizers, Or Investors! (id:59911)
RE/MAX Premier Inc.
89 Melinda Crescent
Barrie, Ontario
Top 5 Reasons You Will Love This Home: 1) Established on a quiet crescent, this welcoming home enjoys a prime location just minutes from the Allandale Waterfront GO Station and the sparkling shores of Lake Simcoe, ideal for commuters and weekend adventurers 2) Step inside to a bright, flowing main level where the renovated kitchen takes centre stage, seamlessly connecting to the living and dining areas for effortless everyday living and entertaining 3) With solid bones and plenty of room to grow, this property holds endless potential for customization, whether you're dreaming of a modern update or long-term investment 4) A smart choice for first-time buyers or investors, this home offers comfort, location, and value that's hard to find in today's market 5) Fully fenced backyard providing a safe and private space for kids, pets, or relaxing evenings under the stars, ready for your personal touch. 1,278 above grade sq.ft. plus a partially finished basement. Visit our website for more detailed information. (id:59911)
Faris Team Real Estate
174 Cottage Lane
Tweed, Ontario
Hot New Waterfront Listing 174 Cottage Lane Welcome to this stunning year-round riverfront retreat on the picturesque Black River. Nestled on a generous lot, this beautifully updated and impeccably maintained home offers the perfect blend of comfort, style, and serene natural surroundings. With breathtaking views from every window, you'll fall in love with the peaceful rhythm of river life from the moment you arrive. Featuring three spacious bedrooms and a warm, inviting interior, this move-in-ready home is ideal as a full-time residence or a weekend getaway. Comfort is ensured year-round with three heat pumps providing efficient heating and cooling throughout the home. Outdoors, you'll find large storage sheds, a detached garage with a cozy woodstove, and plenty of space for hobbies, a workshop, or all your outdoor gear. Fishing enthusiasts will appreciate the world-class angling just steps from the door, while nature lovers will relish the quiet, scenic setting. Whether you're seeking a personal sanctuary or a family-friendly escape from the hustle and bustle, 174 Cottage Lane is your chance to own a slice of paradise. (id:59911)
Royal LePage Proalliance Realty
186 Coral Drive
Douro-Dummer, Ontario
Tucked away on a quiet dead-end street in the heart of Douro, this 3-bedroom bungalow offers peaceful country living with plenty of potential. Situated on a large, private lot, the home features an eat-in kitchen with walkout to a spacious back deck perfect for enjoying quiet mornings or hosting summer BBQs. The layout includes three comfortable bedrooms, and the full basement provides an excellent opportunity to create additional living space to suit your needs. A detached garage adds convenience and storage, making this property ideal for hobbyists, downsizers, or first-time buyers looking to put their own touch on a home. (id:59911)
Century 21 United Realty Inc.
370 Fish Lake Road
Prince Edward County, Ontario
Discover the perfect blend of peace, privacy, and possibility on this stunning 68-acre residential property, nestled on a quiet road in the heart of Prince Edward County. This custom-built three-bedroom, three-bathroom bungalow is thoughtfully designed for modern rural living, featuring ICF construction for superior energy efficiency and radiant in-floor heating powered by an outdoor furnace - comfort and sustainability in one. Step inside to find spacious, light-filled living spaces ideal for family life or entertaining. The walk-out lower level offers a fantastic in-law suite or rental income potential, providing flexibility for multi-generational living or hosting guests. Outside, your dream lifestyle continues. A beautifully fenced-in backyard is perfect for pets or children to play safely. Approximately 15 acres are rented to a local farmer, adding value, while the private trails through the back woods invite peaceful walks, outdoor adventures, or ATVs. A large garden awaits your green thumb, and the expansive barn/multi-use outbuilding is ready for whatever you can imagine: studio, workshop, golf simulator, or event space. All this, just minutes from everything The County is known for: wineries, beaches, dining, and vibrant culture. Come explore your homesteading dream, fall in love & you too can Call The County Home. (id:59911)
Keller Williams Energy Real Estate
331 Elbow Point Road
Trent Lakes, Ontario
Big Bald Lake. This beautiful, four-season lake house has deep, clean swimming frontage, an absolutely amazing open lake and island view and is turn key. Bungalow style featuring an open concept plan with floor to ceiling windows. Walk out to an expansive, wrap around composite deck from both the living room and primary bedroom. Three bedrooms -- two bathrooms (2 piece and 4 piece) and laundry complete the layout. Gorgeous kitchen with granite counters and large island. The lower level is unfinished but provides excellent storage - potential work shop, with double doors offering easy access for water craft or snowmobiles. Desirable wet slip boathouse in excellent condition with walkway surrounding the slip and automatic garage door. There is also a bunkie that can sleep 5. Extensive landscaping on the water side of the home with Armour stone shoreline flagstone patio and fire pit -- maintenance free composite decking and dock. Forced air heating, central air, drilled well, septic, shingles (2024) -- the home is in move-in condition and comes completely furnished with all appliances -- BBQ - all furniture and furnishings. Literally just bring your groceries and your clothes and enjoy. Located on a quiet, municipally maintained road minutes to the Village of Buckhorn. Click "More Photos", below, for aerial video, additional pictures and more. (id:59911)
Royal LePage Frank Real Estate
910 Weslemkoon Lake
Addington Highlands, Ontario
Weslemkoon Lake - This gorgeous point lot facing southeast would make a fabulous family property to share. First time on the market, this lovely property has been in the same family for 100 years! Property is level, well treed, abuts crown land and has 667' of waterfront & .59 acres. One main 3 bedroom cottage with 960 sq ft & 2 pc bathroom. Second 3 bedroom cottage with 600 sq ft. Each cottage has a large deck at the front offering a panoramic view of this beautiful lake. Deep clean waterfront with excellent swimming and 2 docks for all your boating needs. Large wet boathouse with room for 2 boats. Spacious shower house with 3 pc bathroom plus storage. Property also has 2 wood sheds, workshop, firepit, outhouse, pumphouse & horse shoe pits. Older septic was pumped in Oct 2023. Both cottage kitchen sinks hooked up to grey water. 200 amp service in main cottage feeds to 60 amp service in second cottage. All furniture and appliances are included. Water access property. (id:59911)
RE/MAX Country Classics Ltd.
267 Country Lane
Barrie, Ontario
Stunning Fully Renovated 4-Bedroom Home in Painswick South! This spacious 2,120 sq. ft. detached home has just been fully renovated and is move-in ready! Featuring a brand new custom kitchen, high end quartz countertop and backsplash, all brand new appliances, hardwood floors, hardwood staircase, carpet free, first floor laundry, newer deck, huge backyard, California shutters on all windows, and fresh neutral paint. Functional layout with separate living, dining, and family rooms. Walk-out to private backyard with deck. Double garage, 4-car parking. Prime location near GO Station, schools, parks, and shopping. (id:59911)
Sutton Group-Admiral Realty Inc.
100 Country Lane
Barrie, Ontario
Rare Find! 4-Bathroom Raised Bungalow with Finished Basement Fully Renovated & Income Potential Fully renovated home in Barrie's sought-after Painswick South, backing onto a protected ravine. Bright open-concept layout with a brand-new custom gourmet kitchen, luxury stone countertops, and designer backsplash. Spacious great room with gas fireplace and walkout to a fully fenced yard with a large deck. Finished basement features an in-law suite with bedroom, office, wet bar, and two bathrooms - ideal for extended family or extra income. Minutes to Barrie South GO, Hwy 400, schools, parks, and shopping. Turnkey and move-in ready. (id:59911)
Sutton Group-Admiral Realty Inc.
88 Kipling Place
Barrie, Ontario
This Semi-detached home sits on a Quiet street in a mature treed area. Walking to bus, school, plaza. Extra long paved driveway. Upgraded High Efficiency Furnace and Central Air. Fenced side and rear yard. Deck front and rear. This end unit is Ready o Move in with all new flooring, interior paint, upgraded kitchen, new fixtures in both bathrooms, new breaker panel and many more features. (id:59911)
Right At Home Realty
46 Ridgeway Avenue
Barrie, Ontario
**Legal DUPLEX in Desirable Allandale!** Fantastic opportunity for investors or homeowners looking to offset their mortgage. This homes was fully renovated (2020) **Upper unit** features 3 bedrooms, 1 bathroom, in-suite laundry, inside entry to the garage, 2 driveway parking spaces, and exclusive use of the front yard.**Rear unit** offers a bright, above-grade layout with 1 large bedroom, 1.5 bathrooms, in-suite laundry, 2 parking spaces, and private backyard access. Upstairs Tenant is month-to-month. Downstairs will be vacant July 31 2025. Roof replaced in 2020. A turnkey property in a prime location. Don't miss out! (id:59911)
Century 21 B.j. Roth Realty Ltd.
16621 Highway 12
Midland, Ontario
Site Plan Approved Retail Site On a Major Highway at the Entrance of the Town. Right before the Walmart, Home Depot, LCBO, Nofrills and Many More Brands. Highway Commercial Zoning Allows Hotel/ Motel, Plaza, Retail, Automotive, Storage, Medical Uses and Many More (See attached). Approval for Major Residential of Thousands of Home and Industrial Park Development Just North of This Site, Brandon St will be the Main Access. Gas station site plan approval on hand, Esso/Mobile and Shell LOI in Place, other brands are interested as well. There is No Direct Competition. Excellent Gas Station Site for High Volume, High Margin site. Please Do Not Walk the Property. No Access to inside the Building, Land Value Only. (id:59911)
Real Estate Homeward
63 Shepherd Drive
Barrie, Ontario
Indulge In Modern Elegance 2-Storey Detached 4 Bedroom With 3 Washrooms. Home Has Many Updates And Upgrades!!! The Open-Concept Design Seamlessly Connects The Great Room, Dining Area, Chef's Kitchen And Breakfast Area. The Kitchen Is Equipped With Stainless Steel Appliances, Custom Cabinetry, And Expansive Countertops, Which are perfect for both everyday meals and entertainment. The Great Room Features Large Window, Pot Lights And Fireplace. No Carpet. Large Windows And Sliding Door To Backyard Flood The Interior With Natural Light And Offer Picturesque Views Of The Private Backyard. The Primary Bedroom Has A Luxurious 4 Piece Ensuite With Freestanding Tub And Separate Glass Shower. All 4 Bedrooms come with W/I Closet. Great Family Friendly Location Close To All Amenities. (id:59911)
Homelife/miracle Realty Ltd





