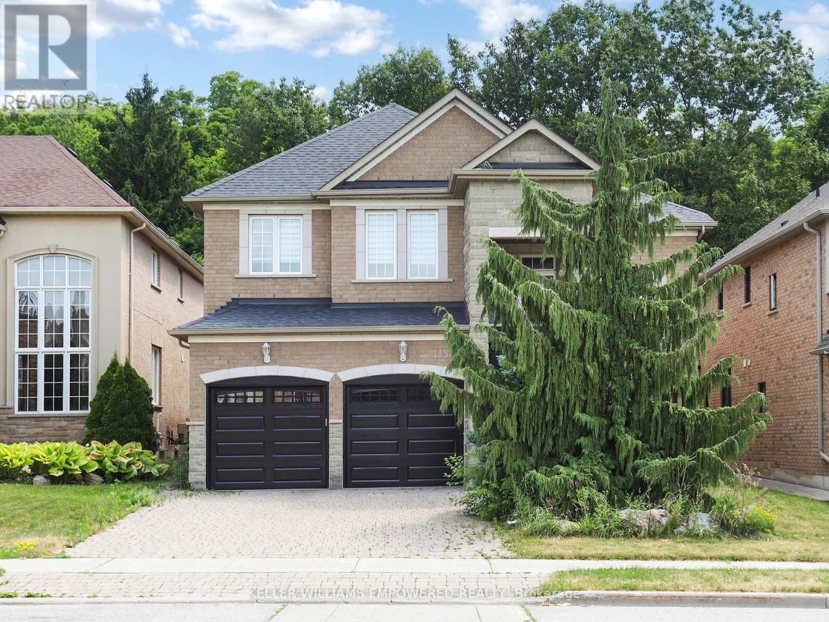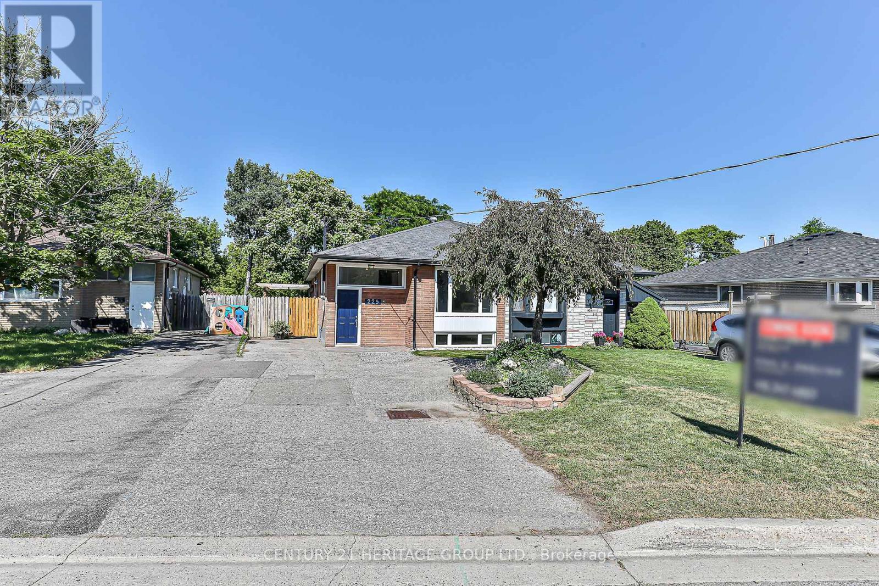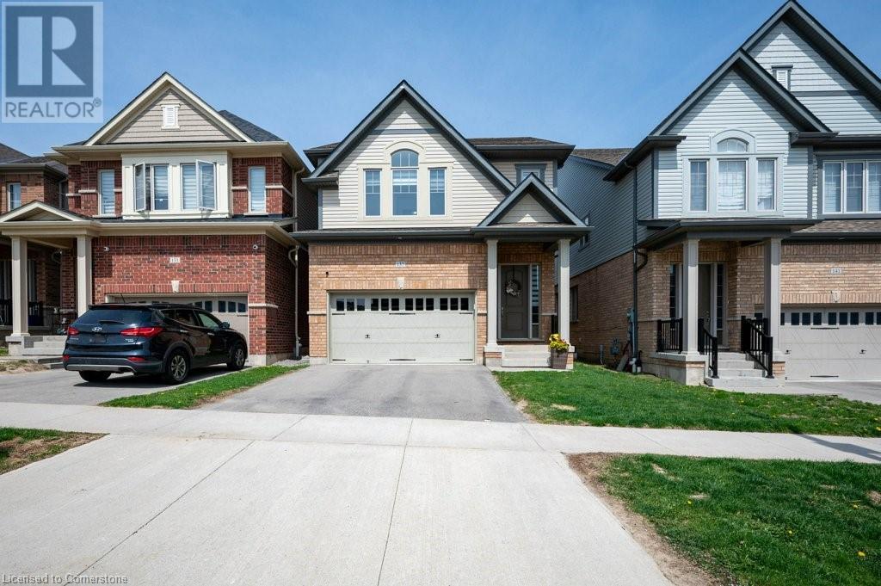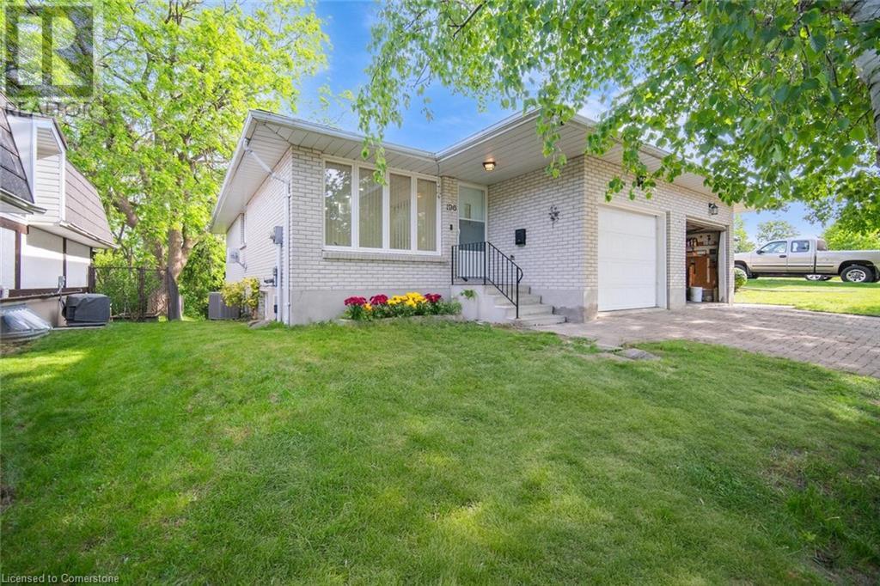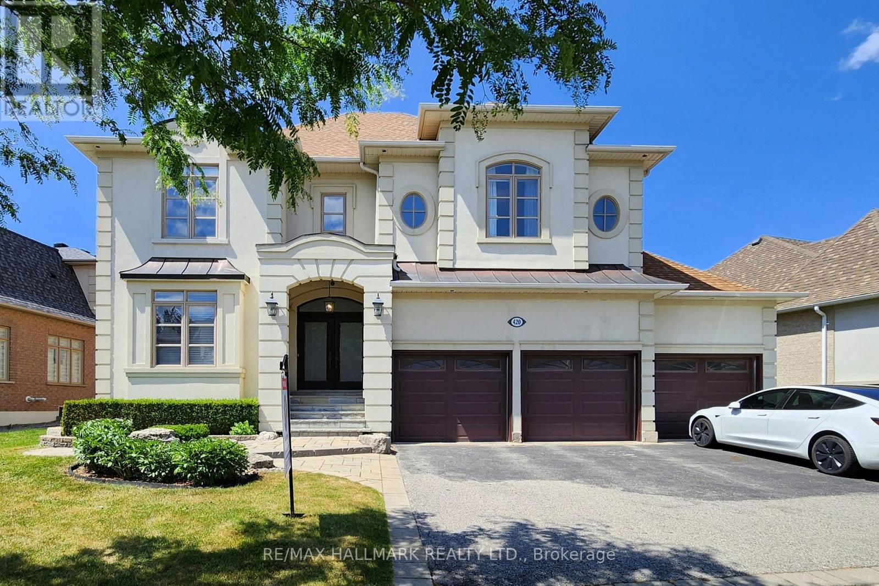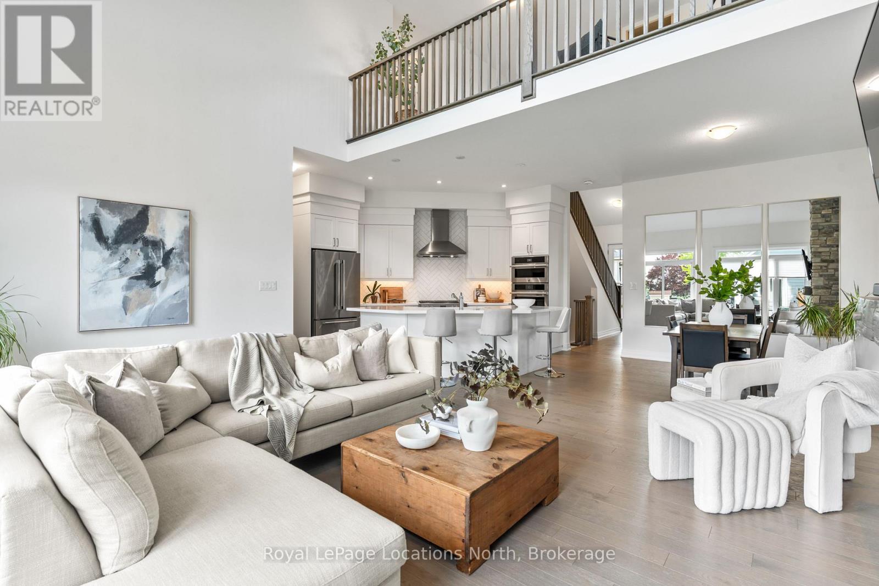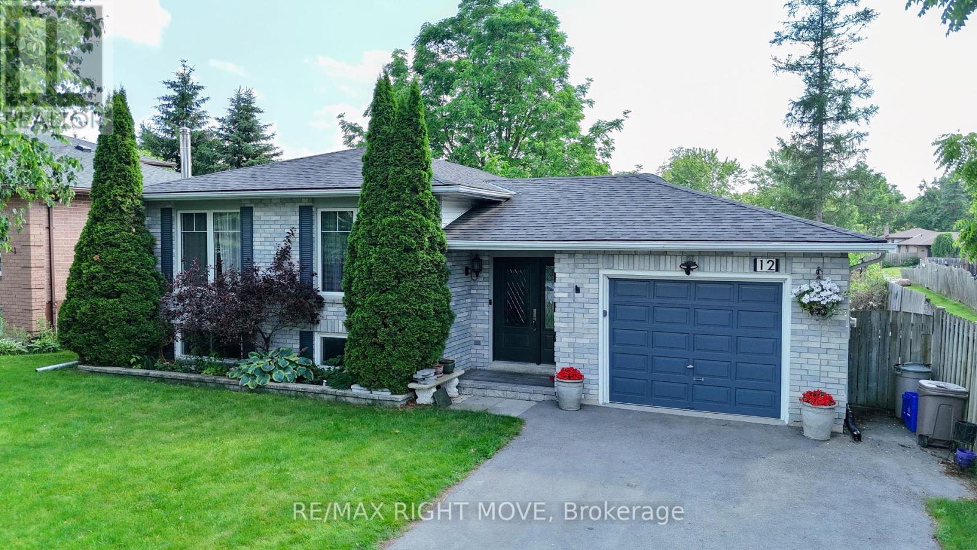115 Thornhill Woods Drive
Vaughan, Ontario
Ravine Lot Custom Designed 2 Storey Home In The Prestigious Thornhill Woods Neighbourhood. This RenovatedDetached Home Features 4 Bdrm, 5 Washrooms, With A Full Stone Facade.9Ft.Ceilings On Main Flr.,Custom Kitchen With Massive Island & Top Grade Appl's.Exquisite Decor, Architectual Digest Quality Finishings. Approximately 3,300 Sq.Ft Above Grade Living Space, Pot Lights & Brazilian Hardwood FloorsThroughout, Grand Foyer With 18 Ft Ceilings & Brand New Fibre Glass Double Door. Open Concept, Formal Living & Dining, Eat-in Kitchen With W/o To Deck Overlooking Private Ravine Backyard. Main Floor Office That Can Be Used As 5th Bdr. The Primary Room Features Picture Windows Overlooking The Ravine, His & Hers Walk-in Closets & 6 PC Spa Like Ensuite.Large Mudroom With Access To Garage, Main Floor Laundry, Finished Basement With Rec Room + 3 Pc Bath. Interlocking Driveway With Brand New Double Door Front Entrance & Garage Door (2025).Close To All Amenities: Schools, Parks,Transportation & Malls. It Is A Must See! Extras: Roof (2018) Renovation (2022) New Automatic Drapes All Throughout. Brand New Dishwwasher (2025) Brand New Fiber Glass Double Enterance Door & Garage Door (2025) New Heating & Cooling System (Dec 2024 With 10 Year Warranty) Subzero Fridge, 48' Kitchen Aid Stove,Oven & Microwave, Lge Washer/Dryer, Cac, Cvac & Equipt. As Is. Alarm System, Cstm Blinds & Drapes, Brazilian Hdwd Flrs.,Cstm Blt Deck, Stone Bcksplsh, Marble F/P. (id:59911)
Keller Williams Empowered Realty
225 Septonne Avenue
Newmarket, Ontario
This Solid, Home has been thoughtfully renovated from top to bottom with Professional Workmanship, Materials and Finishings. The large lot is very private and has a modern, well built shed at the back and gardens in the front, side and back yards. private and has a modern, well built shed at the back and gardens in the front, side and back yards. The lower level is a registered Legal suite (ADU Registration Number 2015-0046) Registered with the Town of Newmarket. and contains a spacious kitchen, a large Family room and Two Bedrooms with Built in Closets. This is a perfect opportunity for First Time Home Buyers or Long Term Investors. As an Investment, expected rents would be $2,000 on the Lower level and $2,800 to $3,000 on the Main Floor, plus utilities. The modern High Efficiency Furnace and Air Conditioning system is in tip top shape and does not have common walls with bedrooms. The Laundry room is shared and is accessed separately from both the upper and lower units. The Laundry area also contains 3 storage areas, each lockable. The side entrance gives access to the main and lower levels and there is an internal Fire door between the two Suites. On the Main Floor there are 3 bedrooms, each with a built in closet and a large window. The flooring throughout the living, dining and bedrooms plus hallway is Engineered Hardwood. The two Kitchens and all of the appliances are new. Each Kitchen has a gas stove, and the upper kitchen has a built-in dishwasher and microwave oven. The abundant light entering the home at both levels is impressive and all of the windows are modern. The floors between the levels have been insulated for sound and the new floors throughout are cushioned as recommended. This home is solid, quiet and is finished with quality materials for durability. 4 vehicles can be parked in the driveway, and the 8' x 12' shed in the backyard is well built and raised to remain dry. (id:59911)
Century 21 Heritage Group Ltd.
137 Haldimand Street
Kitchener, Ontario
Beautiful 4-Bedroom Home in Huron Area | Over 3,000 Sq. Ft. of Finished Living Space Welcome to this stunning, fully finished home located in the sought-after Huron area. Less than 5 years old, this 4-bedroom, 3.5-bathroom property offers over 3,000 sq. ft. of modern, upgraded living space—perfect for growing families or those who love to entertain. Step inside to a bright and open main floor featuring hardwood flooring, custom waffle ceilings with pot lights, and a striking 3D accent wall with an electric fireplace. The kitchen is a true showpiece, complete with premium KitchenAid appliances, stylish cabinetry, and plenty of space for cooking and gathering. Upstairs, you'll find four spacious bedrooms including a luxurious primary suite with a spa-like ensuite featuring a glass-enclosed shower and freestanding tub. All bathrooms are beautifully finished with high-end materials and contemporary design. The fully finished basement offers additional living space with multi-color recessed lighting—ideal for a home theatre, rec room, or office. Other highlights include zebra-style blinds throughout, LED lighting on the stairs to basement, and a fully fenced backyard for privacy and outdoor enjoyment. Located in a family-friendly neighborhood close to schools, parks, trails, and amenities, this move-in-ready home combines comfort, style, and convenience. (id:59911)
RE/MAX Real Estate Centre Inc.
48 Emeline Crescent
Markham, Ontario
Welcome to this stunning family home located on a beautiful tree-lined street in Markham Village!! Key features include:- Spacious separate living, dining, and family rooms- Large upgraded kitchen with breakfast area & custom pantry+granite countertops- Bedrooms 4 upstairs + 2 rooms + 2 cozy living areas with full bathroom in basement - Convenient main floor laundry - Grand foyer with open concept design. Additional highlights:- Huge balcony off the master bedroom overlooking the backyard - Deck in the backyard with 2 access points - Extra-large closets in bedrooms, Granite and Quartz Counter tops. A perfect blend of space, functionality, and comfort - this home has it all!. Minutes to 407, 404, Community Centre, Markham-Stouffville Hospital, Great schools, shopping etc. (id:59911)
Century 21 Leading Edge Realty Inc.
196 Millwood Crescent
Kitchener, Ontario
Welcome to 196 Millwood Crescent, a beautifully updated semi-detached bungalow with 1720 Sq.Ft. of total finished area, nestled in the heart of Pioneer Park, one of Kitchener's most family-friendly neighbourhood. This move-in-ready home has been extensively renovated with modern finishes and thoughtful upgrades throughout. In June 2025, the home underwent a stunning transformation featuring brand-new flooring and a fresh, modern color palette. Sleek pot lights now illuminate every room, while the bathrooms boast stylish new vanities and the kitchen is equipped with brand new appliances The main floor features two bright, spacious bedrooms, a full washroom, a generous living/dining area, and a large kitchen with a separate pantry. The fully finished walk-out basement adds versatility with two additional rooms that can be used as guest bedrooms, home offices, or hobby spaces-plus a second full washroom. A key highlight is the large family/recreation room with a cozy fireplace and walk-out access to a beautifully landscaped backyard. Surrounded by mature trees, it offers a peaceful, cottage-like retreat-perfect for relaxing or entertaining. Located in a quiet, family-friendly neighbourhood, this home offers unbeatable convenience. Just minutes from Pioneer Park Plaza-with Zehrs, Shoppers Drug Mart, LCBO, Tim Hortons and close to Indian grocery stores, diverse restaurants, and everyday essentials. Nature lovers will enjoy nearby greenspaces like Southwest Optimist Sports Field and Tilt's Bush, perfect for walking, playing & relaxing outdoors. Families will appreciate top-rated schools and nearby community amenities like the Doon Pioneer Park Community Centre and Library. Getting around is easy with quick access to Highway 401 & nearby public transit. Whether you're starting a family, downsizing, or seeking a turnkey home in a great neighbourhood, this property exceptional comfort and value. Book your private showing today! (Some listing photos are virtually staged.) (id:59911)
Homelife Silvercity Realty Inc
26 Pietrowski Drive
Georgina, Ontario
Experience Pride Of Ownership In This Full-Brick 4-Bedroom, 4-Bathroom Home With 3,500 Sq Ft Of Living Space, Featuring A Fully-Finished Basement (960 Sq Ft) In A Sought-After, Child-Friendly Neighbourhood. Steps To Schools, Amenities, And Lake Access. Bright & Airy Main Floor Layout With Abundant Windows, Spacious Foyer With Walk-In Closet And Powder Room, Eat-In Kitchen With Quartz Countertops, Center Island, Flush Breakfast Bar, Pantry, Stylish Backsplash, And Walk-Out To Yard. Living Room With Cozy Gas Fireplace And LED Day/Night Pot Lights. Laundry/Mud Room With Ample Storage And Direct Garage Access. Upper Level With Expansive Landing (11x10) Leading To All Bedrooms, Luxurious Primary Suite With 5-Piece Ensuite Bath And Walk-In Closet, Two Additional Bedrooms Featuring Spacious Walk-In Closets, And The Fourth Bedroom Generously-Sized. Extra Feature For A Large Family: Sound Proof Insulation Between Second And First Floor. Finished Basement Is Perfect For Recreation, Gym, Or Guest Space. Let's Look Outside: Stone Porch, Interlock Extra Parking Spot, Fully-Fenced Backyard And Landscaping, Peaceful, Family-Centric Neighbourhood. Don't Miss This Move-In-Ready, Turn Key Condition Home! (id:59911)
Exp Realty
1 - 2900 Langstaff Road
Vaughan, Ontario
Welcome to this great newly renovated corner unit, clean, turn-key industrial office with 1059 sqft of legal concrete office space. Finished second floor office space with its own thermostat, $2800 + HST all in including Maintenance, Utilities and Insurance. (id:59911)
RE/MAX Premier The Op Team
420 Paradelle Drive
Richmond Hill, Ontario
This stunning Victorian-style home exudes timeless elegance while incorporating sleek, modern touches for ultimate comfort and functionality.Experience luxury living in this beautifully maintained 4 +1 bedroom home in the heart of Fontainebleau EstatesInside, the home offers expansive living spaces, blending classic Victorian charm with contemporary amenities. The airy foyer features soaring ceilings and a grand staircase, while the formal living and dining rooms are perfect for entertaining, with newly renovated hardwood floors and elegant moldings throughout the whole house. Modern updates are seamlessly integrated, including a gourmet kitchen outfitted with high-end appliances, sleek cabinetry, and marble stone countertops.Upstairs, the master suite provides a luxurious retreat with a spa-like bathroom, complete with a soaking tub and rainfall shower. Generous-sized bedrooms with ample closet space offer comfort and versatility for family and guests. While the backyard offers a spacious porch with an outdoor Bbq for entertaining and dining with your loved ones. (id:59911)
RE/MAX Hallmark Realty Ltd.
123 Beacon Drive
Blue Mountains, Ontario
Welcome to 123 Beacon Drive in The Cottages at Lora Bay where timeless design meets modern luxury.This beautifully upgraded bungaloft showcases quality finishes and thoughtful features throughout. Bright, open-concept main floor boasts soaring ceilings, hardwood flooring, pot lights & a floor-to-ceiling stone f/p with (200 year old barn beam) mantel, perfect for cozy nights or entertaining guests. The chefs kitchen is a true highlight, featuring a walk in pantry, Jenn-Air s/s appliances including wall ovens, fridge, dishwasher, a Fulgor Milano 36 inch gas cooktop & a sleek wider than standard Elica exhaust fan that eliminates odours. Quartz counters and a striking double herringbone backsplash tie it all together in style. The dining area & living room flows seamlessly to your outdoor space, with a rough-in for a BBQ gas line ready for summer living.The main floor primary suite offers a peaceful retreat with a walk-in closet and spa-like ensuite with floor-to-ceiling shower tile. A front den provides space for a home office or potential guest bedroom. Upgraded mudroom with Electrolux washer/dryer and garage access. Additional upgrades include increased main floor ceiling height with 8' doors and transoms, a full glass front door, oak stairs to the loft level & a finished dormer at the back. The unfinished basement layout includes 8 ft ceilings & larger than average side windows to accommodate a future deck without compromise. Upstairs, the airy loft overlooks the great room and includes a guest bedroom, full bathroom & bonus living space.Residents of Lora Bay enjoy a vibrant community with access to a private beach steps away (great for swimming, kayaking and beach volleyball), fitness centre, Golf Course, clubhouse (with pool table and weekly events hosted for residents), and a host of four-season activities. Just minutes to Thornbury's downtown shops, cafes, restaurants and nearby ski clubs, this home is the ultimate combination of luxury, location, and lifestyle. (id:59911)
Royal LePage Locations North
690 Elgin Street
Newmarket, Ontario
Welcome to 690 Elgin Street, a fantastic opportunity in Newmarkets Huron Heights-Leslie Valley community. This solid, 3-bed, 2-bath freehold semi offers exceptional value ideal for first-time buyers, downsizers, or investors. Why settle for a condo when you can own a freehold home with a private yard and no maintenance fees? The main floor features a bright living room with bow window, an eat-in kitchen with ceramic floors and backsplash, and a walk-out to a spacious covered deck. Upstairs, the original 4-bedroom layout has been converted into a large primary bedroom retreat, plus two additional bedrooms and a full bath. The finished basement offers a rec room, 4th bedroom, and 3-piece bath perfect for guests, office, or rental potential. Private driveway parks 3. Backyard includes a detached garden shed with power great for storage or hobby use. Conveniently located near parks, schools, Southlake Hospital, transit, and amenities. A move-in-ready, freehold alternative to condo living in a mature, family-friendly area! (id:59911)
Zolo Realty
12 Hawkins Street
Georgina, Ontario
12 Hawkins St A Quiet Gem in the Heart of Sutton Tucked away on a peaceful cul-de-sac, just steps from the Sutton Fairgrounds, hockey arena, and a nearby park through the catwalk, this 3+1 bedroom raised bungalow offers 1968 sq ft of finished living space with comfort, natural light, and functionality throughout.The welcoming front entry gives you access to both levels, the garage, and the backyardsetting the tone for a smart, flowing layout. Inside, the semi open-concept living and dining area features extra-large windows that pour in natural light. The updated kitchen adds style and practicality with modern countertops, backsplash, and plenty of prep spaceideal for cooking and entertaining.Down the hall, youll find three bedrooms and a beautifully renovated 4-piece bathroom.The finished lower level expands your living space with a warm rec room, dart area, office nook, renovated 2-piece bath, and a private fourth bedroom with a walk-in closetperfect for guests or a home office setup.Out back, enjoy a fully fenced yard with a covered gazebo, lush gardens, and privacymaking it the ideal spot to relax, rain or shine. A handy shed adds extra storage for all your outdoor gear.With easy access to Hwy 48, quiet surroundings, and a truly move-in ready feel, 12 Hawkins St is the kind of home that blends small-town charm with everyday convenience. hydro is 98.50 a month on average gas is 80 a month on average. Roof 2017, Furnace 2014, hot water tank owned. (id:59911)
RE/MAX Right Move
718462 Highway 6 Highway
Georgian Bluffs, Ontario
Welcome to this beautifully maintained Cape Cod-style brick home, perfectly situated on a lush and private 1.35-acre lot just minutes from Owen Sound. From the moment you step inside, you'll be greeted by an abundance of natural light and timeless charm, including gleaming hardwood floors. This spotless 4-bedroom, 2-bath home features a cozy gas fireplace (2009, serviced annually) and a stunning updated kitchen complete with Hanover cabinetry and a functional center island perfect for entertaining or family gatherings. The large, spa-like bathroom offers a luxurious retreat with a relaxing Jacuzzi tub. Enjoy year-round comfort in the bright 4-season sunroom, or step outside to two expansive decks overlooking the serene backyard. The walk-out basement provides generous storage space and additional potential for future living space. Outdoors, a 12x20 storage shed with a garage door makes lawn equipment easily accessible, while the detached heated garage boasts over 1,000 sq ft with two 10-foot-wide garage doors ideal for multiple vehicles or hobby space. In the garage there is a versatile multipurpose room with heating and air conditioning offers endless possibilities whether it's a man cave, a She-shed, or a home office. Previously home to a successful home-based business, this space could be adapted for various uses with the appropriate permits. There is 400 amp service from the road with 200 amp to both the house and garage. Additional features include a paved driveway and meticulously landscaped grounds. This exceptional property blends comfort, style, and practicality a true gem close to all the conveniences of town living. (id:59911)
Sutton-Sound Realty
