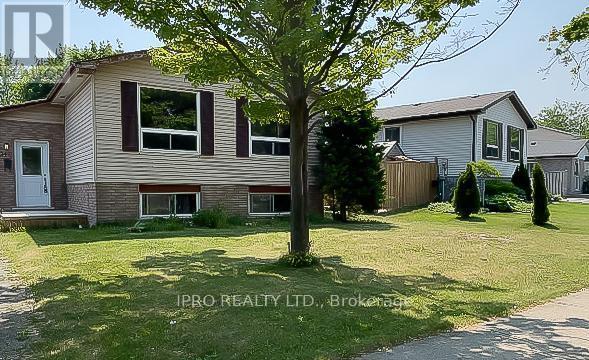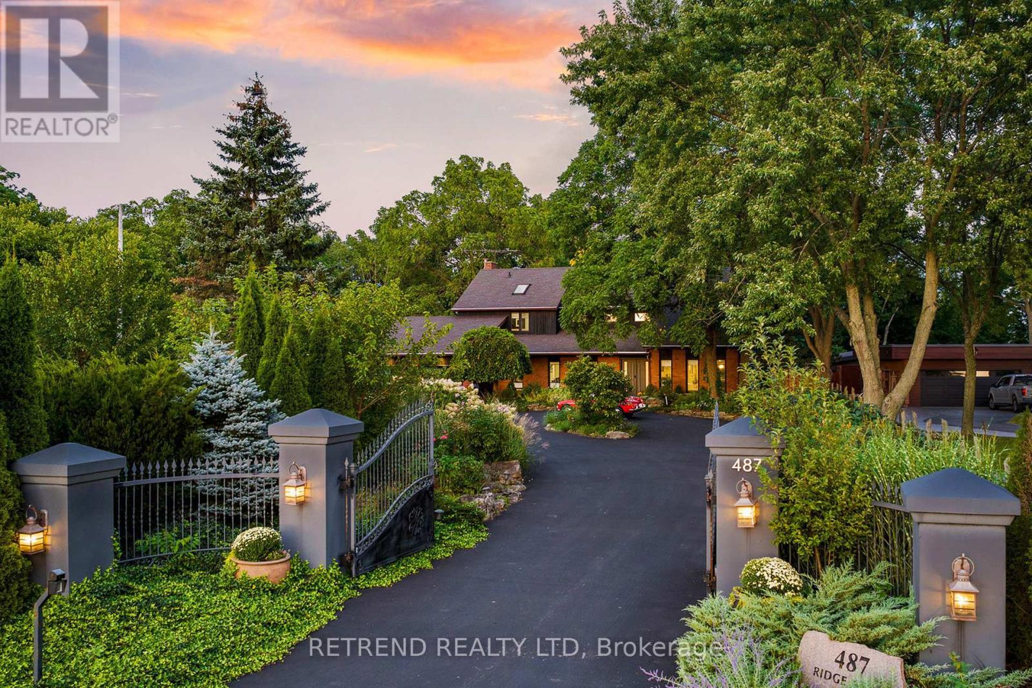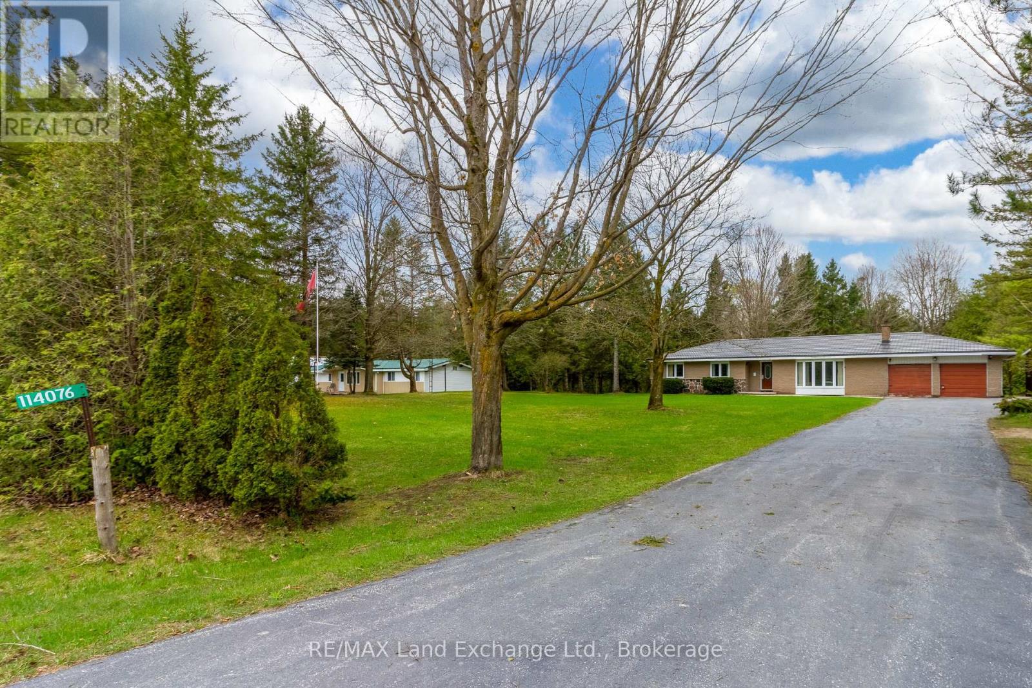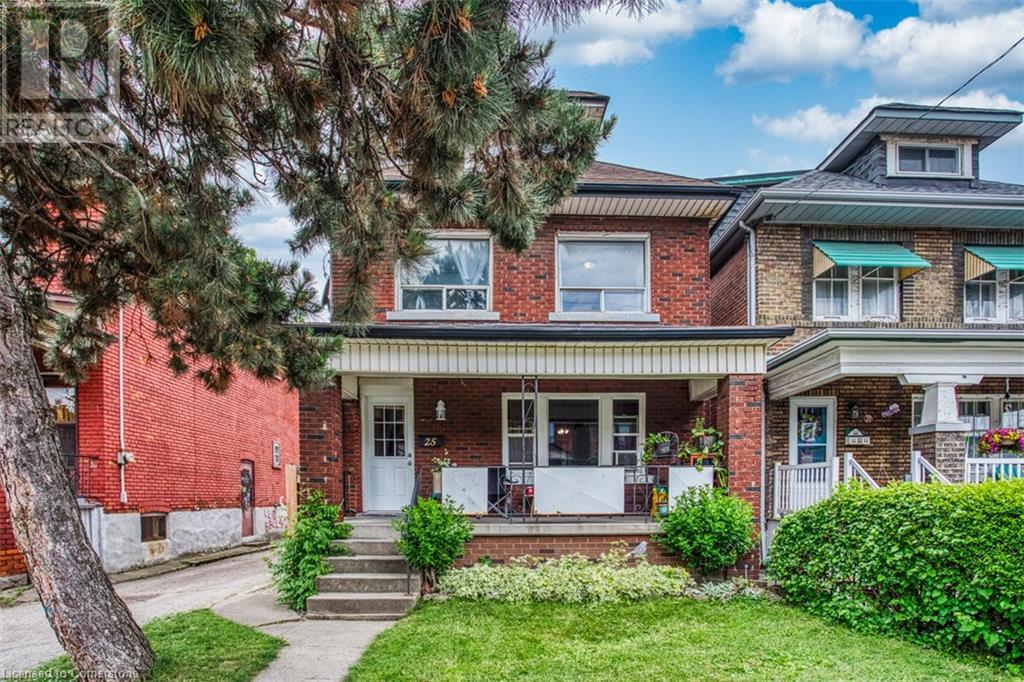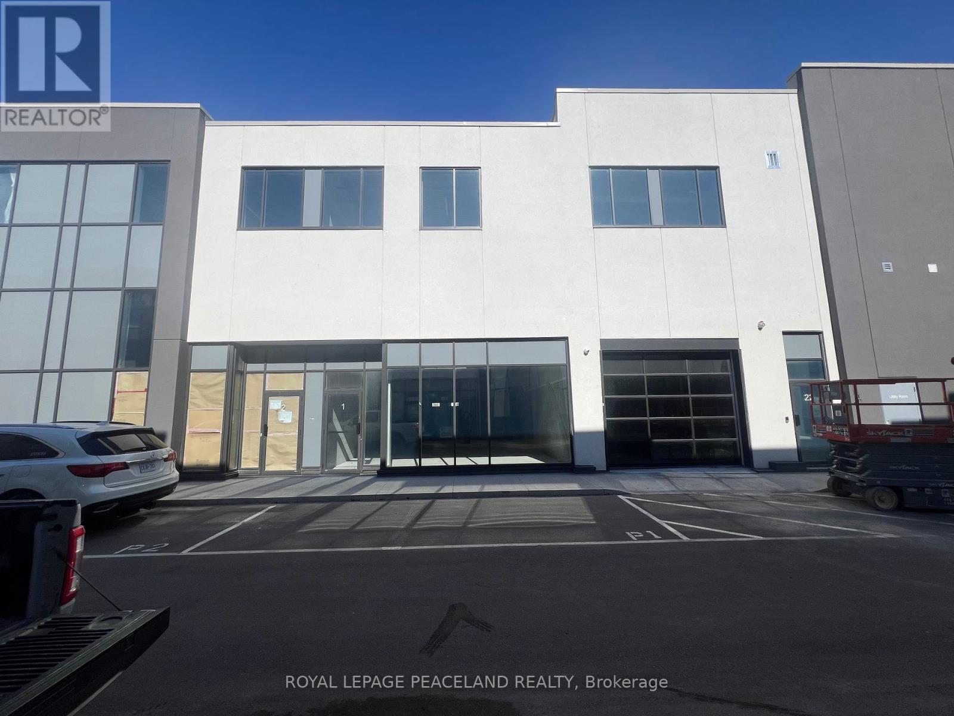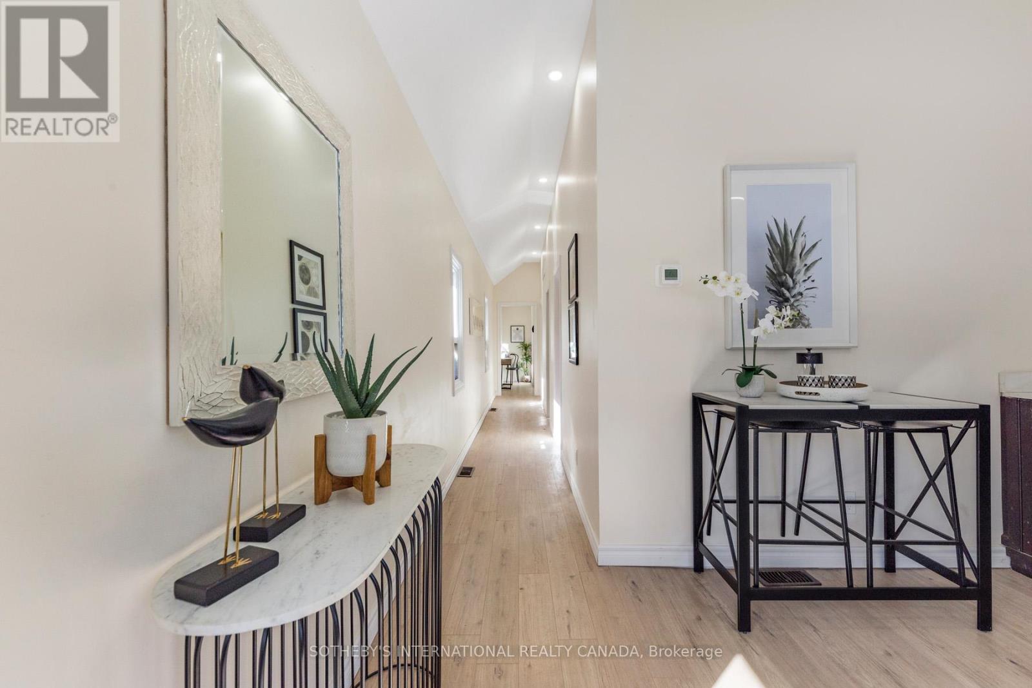42 - 242 Upper Mount Albion Road
Hamilton, Ontario
Welcome to 42-242 Upper Mount Albion a stunning end-unit freehold townhome that offers both style and functionality. This spacious 3+1 bedroom, 2.5-bath home is designed to impress with its bright, open-concept layout, designer decor and modern upgrades. Step inside to discover a beautifully updated kitchen featuring sleek quartz countertops and stainless steel appliances. The inviting eat-in kitchen flows seamlessly into the sunlit living area, where extra-large side windows flood the space with natural light. From here, step through the oversized sliding patio door onto a spacious deck perfect for entertaining or relaxing outdoors. The primary bedroom boasts a walk-in closet with an updated en-suite bath (2025) designed for comfort and elegance. You will also find the generously sized bedrooms, each with oversized walk-in closets for ample storage. The partially finished basement offers incredible potential, featuring a bedroom/office space and the opportunity to create an in-law suite with its own separate entry from the garage. This home has been meticulously maintained with numerous recent upgrades, including: New Roof (2024) for long-term peace of mind, Modernized Kitchen (2023) with high-end finishes, Updated Flooring (2022) for a fresh, contemporary feel, Brand-New Washer & Dryer (2024), Luxurious Primary Bath Renovation (2025). Location is everything! Situated just minutes from highways, top-rated schools, and shopping, this home offers the perfect balance of convenience and comfort. Don't miss your chance to own this exceptional property. (id:59911)
Royal Canadian Realty
Main - 24 Chilton Drive
Hamilton, Ontario
Renovated Detached House Located Minutes From The Highway. Bright and Open Living Room Overlooks The Dining Room. Newly Renovated Kitchen With Separate Laundry. Close To Amenities and Transit. Minutes To Schools, Shopping, and Restaurants. No Pets. Small Family Preferred. (id:59911)
Ipro Realty Ltd.
487 Ridge Road E
Grimsby, Ontario
This newly renovated home features a 17' vaulted living room, 3 bedrooms, 1 office, and a modern triple-insulated garage with double entry doors. The kitchen boasts glossy white cabinets, quartz countertops, a waterfall island, and built-in appliances. The primary suite includes a modern soaker tub, waterfall shower, floating vanity, and walk-in closet. The house is equipped with an energy-efficient heat pump, Tesla charger, and Starlink internet. The gated (manual) property offers ample parking, a stone patio with pergola, a rear deck with garden views, and a gazebo-perfect for outdoor relaxation or entertaining. Additional features include a water filter, UV sterilization system, and a water softener for clean, worry-free living. This 1-acre retreat backs onto the serene Niagara Escarpment and Bruce Trail, offering a peaceful and private escape into nature. As a bonus, a neighbouring field across the road is reportedly being developed into a vineyard-plans to be confirmed-but it may further enhance the areas beauty and appeal. Imagine waking up in your own private oasis, with the charm of Tuscany or Napa Valley right outside your door-where you can unwind, entertain, and savour the lifestyle. Don't miss this rare opportunity to own a truly special home. (id:59911)
Retrend Realty Ltd
114076 Grey 3 Road
West Grey, Ontario
Welcome to Your Private Oasis on 1.85 Acres! Nestled in a serene and picturesque setting, this solid brick bungalow offers the perfect blend of comfort, functionality & natural beauty. With 3 spacious bedrooms & 3 bathrooms, this well-maintained home provides ample space for families, hobbyists, or anyone seeking a peaceful retreat. The heart of the home is warm & inviting, with a classic layout, generous windows that bathe the interior in natural light & solid construction that speaks to lasting quality. Step outside and enjoy everything this property has to offer, a double car attached garage, perfect for everyday convenience. A 12' x 20' detached garage, ideal for workshop use, extra vehicles, or storage. A 13' x 24' tarped storage unit, providing flexible space for seasonal gear, recreational equipment or yard tools. The expansive 1.85-acre lot is truly a nature lover's dream, featuring open green spaces, mature trees & a meandering creek that enhances the sense of peace & privacy. Whether you're relaxing in the backyard, gardening or entertaining, the outdoor space offers boundless potential. Fish from the bridge & maybe catch a trout! This rare property combines rural tranquility with practical amenities - your chance to live in a creek side sanctuary just minutes from town! (id:59911)
RE/MAX Land Exchange Ltd.
25 Chestnut Avenue
Hamilton, Ontario
Welcome to 25 Chestnut Ave, where a charming fixer-upper is waiting for your personal touch! Imagine the possibilities with two kitchens, perfect for a multi-generational family or creating a cozy in-law suite. If you love a good project, this home offers the chance to become something truly special. The spacious layout gives you the freedom to design a space that suits your family's unique needs. Whether it’s a warm, inviting family room, a sleek, modern kitchen, or a private retreat for loved ones. It's located in the heart of Hamilton, you’ll be close to everything that makes this community great—schools, parks, shopping, dining, and even Tim Hortons Field. Come see the potential for yourself and start envisioning how you can turn this house into the home of your dreams. With a little love and effort, this could be the perfect place for your family to thrive. Don’t miss out on this incredible opportunity! (id:59911)
Exp Realty
902 - 1055 Southdown Road
Mississauga, Ontario
1+1 Bdrm Suite In Sought After Stonebrook Condo. Spacious Open Concept Living, 9 Ft Ceilings & Wood Fl Throughout. Kitchen W/Granite Counters & S/S Appliances. Building Amenities: 24 Hour Concierge, Indoor Pool/Outdoor Patio, Fitness & Yoga Studio, Sauna, Party Rm, Hobby Rm, Billiards, Media Cntr. Great Schools: White Oaks Public School, Hill Crest Middle School & Lorne Park. 23 Mins Express Train From Clarkson Go To Union Station Downtown Toronto. (id:59911)
Keller Williams Portfolio Realty
43 Michener Drive
Brampton, Ontario
Welcome to this stunning 4-bedroom detached home at 43 Michener Drive, nestled in the highly sought-after Sandringham-Wellington North community of Brampton. This is the coveted Bright Side Remington Homes Elora Model of elegant living space. Designed with an open-concept layout, its perfect for both entertaining and everyday living. Enjoy a chef-inspired kitchen with quartz counter tops, built-in appliances, and a spacious breakfast area that flows seamlessly into the sunlit family room with a cozy fireplace. Upstairs, the luxurious primary suite features a walk-in closet and an ensuite, while the generously sized secondary bedroom also offers a walk-in closet and ensuite access. Additionally, a Jack and Jill bathroom connects two spacious bedrooms, providing convenience and privacy. Hardwood floors on the main level, an airy layout, and thoughtful upgrades complete this exceptional home. It also features 10-foot ceilings on both the ground and main floors, 8-foot doors throughout, and a separate side entrance to the basement provided by the builder. Ideally located near top-rated schools, parks, shopping, and with convenient access to public transit and major routes, this is the perfect place to call home. (id:59911)
Homelife Silvercity Realty Inc.
Bsmt - 5480 Whitehorn Avenue
Mississauga, Ontario
Spacious TWO (2) Bedroom Basement Apartment. Laminate Floors. **Excellent Location** Very Desirable Area in Heartland Near Bristol/Creditview. Close To Everything, Highways, Groceries, Community Center, Shopping Plaza And More. Open Concept Living/Dining/Kitchen. Spacious 2 Bedrooms. One Parking On Driveway. Best Suitable For Professionals Or Students. Included: Fridge, Stove, Shared Laundry, 1 Parking. Tenant To Pay 30% Utilities. (id:59911)
Ipro Realty Ltd.
1 - 5270 Solar Drive
Mississauga, Ontario
A Modern Industrial Condo in the Prestigious Airport Corporate Centre. Unit 1 at 5270 Solar Drive offers total 2,325 sq. ft. (including 850 sqfts mezzanine) of efficient, flexible industrial-commercial space in the heart of Mississauga's highly sought-after Airport Corporate Centre. Shell Unit, Can be thoughtfully designed to accommodate a wide range of business operations, this unit is ideal for companies seeking a professional environment that supports warehousing, office use, showroom display, and light manufacturing. Zoned E1, the space supports numerous permitted uses, including warehousing, professional offices, medical or science & tech facilities, veterinary clinics, recreational operations, commercial education centers, and financial institutions. Situated in a strategic, high-demand location, the property provides seamless access to major transportation routes Highways 401, 403, 410, and 427and is just minutes from Toronto Pearson International Airport. This central connectivity makes Unit 1 an exceptional hub for logistics, distribution, and client-facing business activities. Key features include:27' clear height for vertical racking or open workspace; Oversized drive-in door (not suitable for 53' trailers) for convenient loading/unloading; 100 amp / 600 volt power service to support diverse industrial needs; Modern stucco exterior and clean architectural lines that present a polished and professional image. (id:59911)
Royal LePage Peaceland Realty
302 - 459 Kerr Street
Oakville, Ontario
Welcome to Kerr Studios, a boutique-style condo community nestled in the heart of vibrant Kerr Village. This meticulously maintained 2-bedroom, 2-bathroom suite offers 900 sq.ft. of bright, open-concept living with ideal bedroom separationeach with its own full bathroomperfect for shared living or guests. Overlooking the tranquil, east-facing rear of the building, the unit features high-end bamboo hardwood floors with cork underpadding, granite counters, and a thoughtfully upgraded kitchen boasting 23 drawers, glass cabinetry, a centre island, a European-style brushed steel fridge, built-in cooktop and oven, and a drawer-style dishwasher. The spacious primary bedroom includes an ensuite bath and Juliette balcony. Enjoy smart pot lights, travertine flooring, modern bathrooms with granite walls and glass sinks, custom roller blinds, and large windows throughout. Includes S/S appliances, washer/dryer, window coverings, and one parking spot. Walk to cafes, shops, Oakwood Public School, Tannery Park, Trafalgar Park Community Centre, and the lake. Oakville GO and QEW are minutes awaymaking this a commuters dream. Move-in readyunpack and enjoy the best of Kerr Village living. (id:59911)
Sapphire Real Estate Inc.
525 - 8 Fieldway Road
Toronto, Ontario
Etobicoke's Finest on Fieldway. A quietly refined 1 bed plus den rent-controlled suite in a boutique low-rise residence, designed with thoughtful, owner-level care. Every detail of this freshly painted unit reflects quality from the sleek quartz kitchen counters, under-cabinet lighting, Miele Dishwasher and double wide sink to the trend-forward light wood floors. Storage is generous and smartly integrated, including custom closet systems and an oversized walk-in laundry room with upgraded front load Bosch laundry machines and plenty of room for in-suite organization. Natural light fills the south-facing space, enhanced by private, tree-lined views from the expansive, terrace-like balcony that spans the full width of the unit offering over 100 square feet of additional living space. Hunter Douglas window coverings are already in place for added comfort. The den offers flexible potential ideal as a home office, workout or dressing area and the optional partial furnishings make settling in effortless. An above-ground covered parking space is included, with a full-size locker conveniently right in front. Located just a short walk from Islington Station, multiple transit routes, and everyday amenities, this suite offers a rare combination of privacy, quality, and convenience in one of Etobicoke's most connected and coveted neighbourhoods. 8 Fieldway Rd - Suite 525 - Your Gateway To The Best of T.O - is waiting for you! (id:59911)
Sage Real Estate Limited
70 Dunraven Drive
Toronto, Ontario
This newly renovated bungalow in Toronto's vibrant Keelesdale neighbourhood offers modern living with great investment potential. Featuring a separate entrance to a fully finished basement apartment, perfect for rental income or extended family, this home is designed for comfort and convenience. The main floor boasts a sleek, updated kitchen, new flooring, and stylish finishes throughout with two decks. Ideally located near transit, its a short commute to shopping, parks ,schools, and local amenities. With spacious living areas, plenty of natural light, and a private backyard, this property is an excellent opportunity in a desirable and growing community. (id:59911)
Sotheby's International Realty Canada

