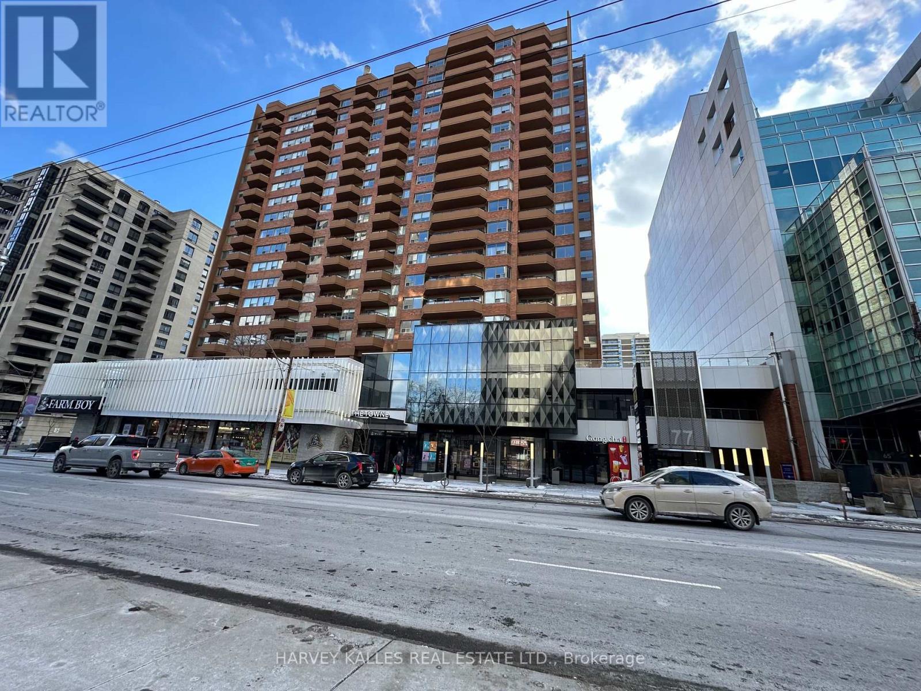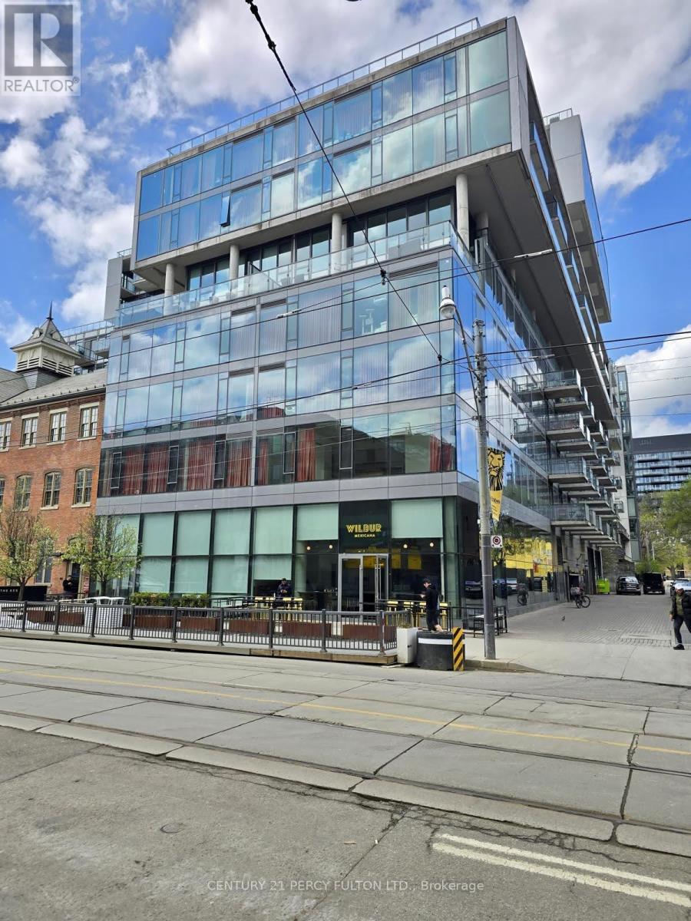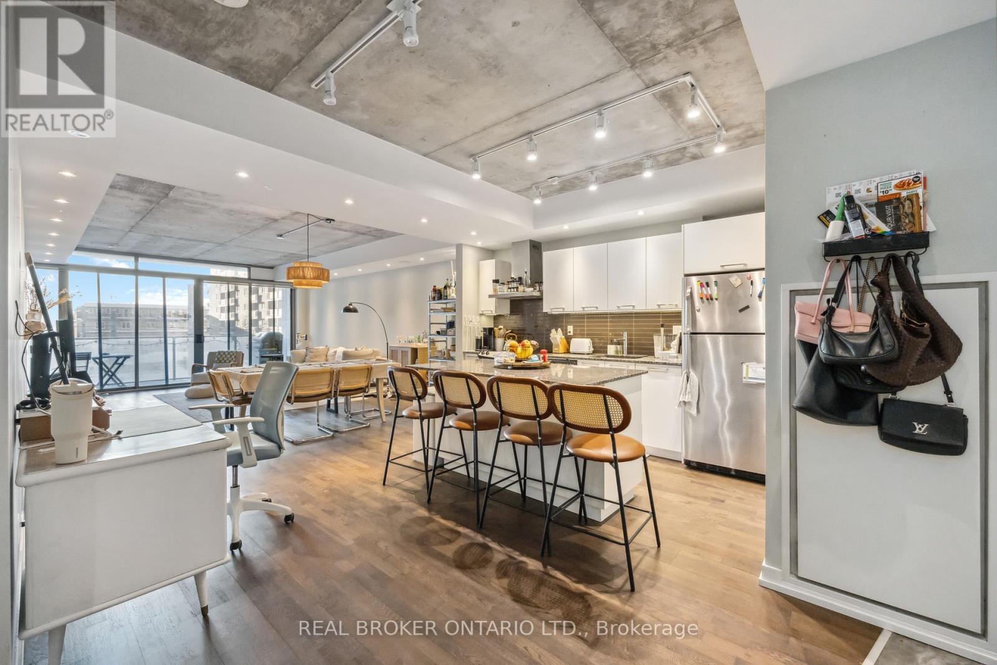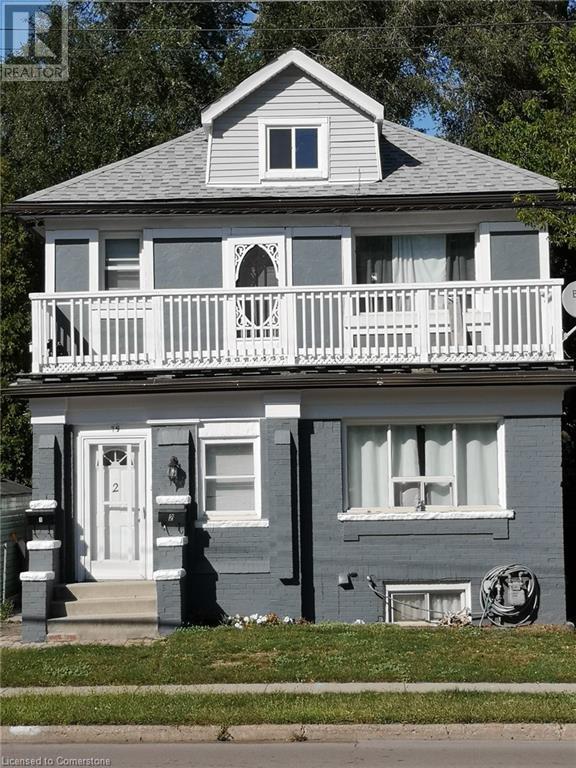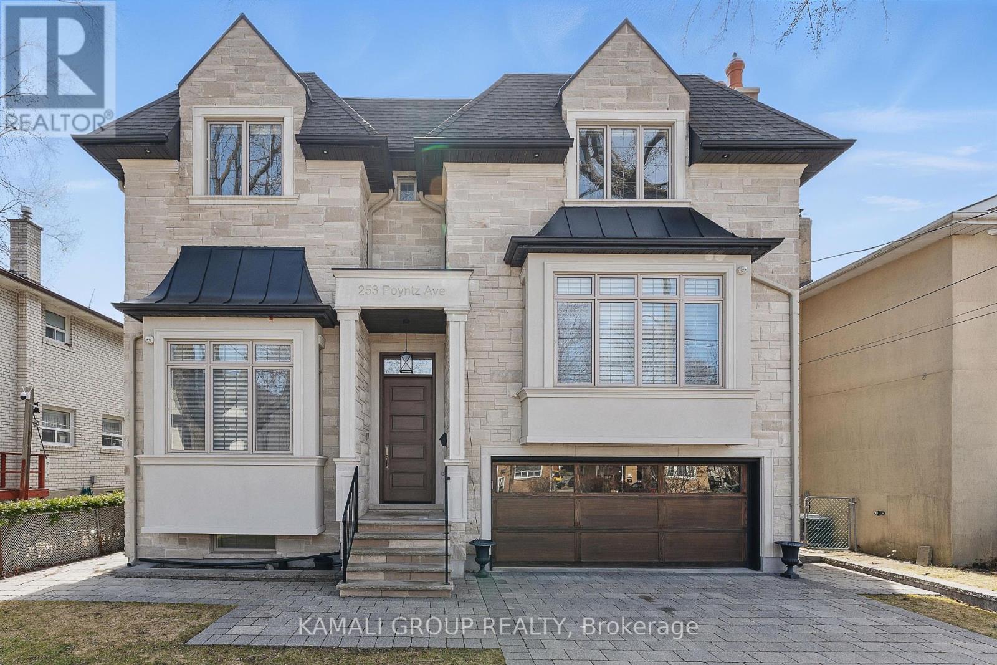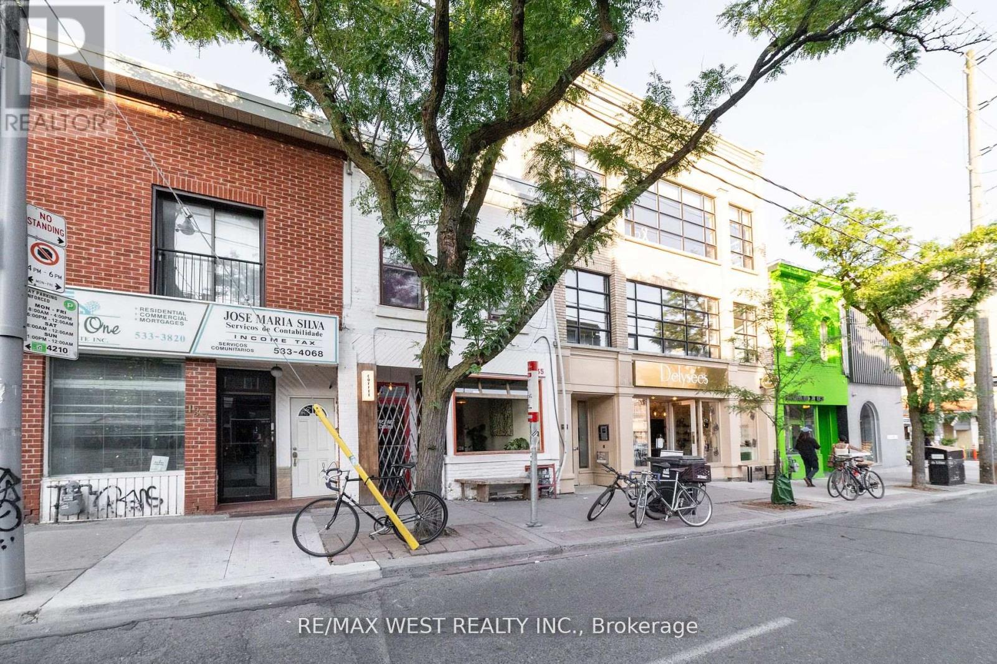1003 - 18 Valley Woods Road
Toronto, Ontario
Welcome to this luxurious 2-bedroom, 2-bathroom condo in "Bellair Gardens." This beautifully renovated corner unit offers an elegant living space, complemented by a spacious balcony with breathtaking panoramic views.The modern interior features hardwood flooring throughout, a sleek maple cabinetry kitchen with stone waterfall countertops, and stainless steel appliances. The stylish breakfast area is perfect for casual dining, while the main bathroom boasts a frameless glass shower and porcelain tiles, providing a spa-like experience. Additional highlights include custom organizers in all closets, ensuring ample storage. With a tandem parking spot included and express bus service to downtown and the subway right at your doorstep, convenience is at your fingertips. Benefit from quick access to the DVP and 401 all within a vibrant community setting. Some photos are virtually staged. (id:59911)
RE/MAX Hallmark Realty Ltd.
1801 - 77 St Clair Avenue E
Toronto, Ontario
Renovated 1 Bedroom with 4-Piece En suite Apartment. Stunning Unobstructed South View! Approximately 735 Square Feet Of Living Space With The Added Bonus of a Large Balcony. Located Above A Farm Boy. Option Of Acquiring Rental Parking In The Building. Perfectly Nestled Between Tranquil Ravine/ Parks And The Hustle And Bustle Of Yonge And St Clair's Vibe And Amenities! TTC At Your Door. (id:59911)
Harvey Kalles Real Estate Ltd.
804 - 15 Ellerslie Avenue
Toronto, Ontario
1 Year New Luxury Building on Yonge - The Ellie Condo In The Heart Of North York. 1 Bedroom Unit With 1 Full Bathroom & Large South Facing Balcony. Excellent Layout, Large Bedroom W/ Large Windows & South Exposure. Modern Designer Kitchen Features Granite Countertop, Center Island W/ Storage Cabinets & Stainless Appliances. 9 Ft Smooth Ceilings Throughout. Large Windows. Steps To Finch Station, Great Restaurants, Shops & So Much More. Unit Currently Has Repairs Being Done From The Builder, Will Be Completed Soon (id:59911)
RE/MAX Professionals Inc.
213 - 560 King Street W
Toronto, Ontario
This Exquisite 2 Bedroom Corner Unit With Generous 779 Sq Ft Of Space Features Wrap-Around Windows Providing All Rooms With Outstanding Natural Light and Brightness Year Round. A Unique Opportunity Not to be Missed! Live Close To Everything That Is Toronto! The Amazing Fashion House Building Is One Of Toronto's Trendiest & Most Sought After Addresses. Unobstructed Views To The Upcoming Landmark Building KING Toronto (By Star Architect Bjarke Ingles ) In The Heart Of The Lively Fashion & Entertainment District Just Minutes From Where The Toronto International Film Festival Takes Place. Walking Distance To Some Of Toronto's Top Restaurants & Bars In Addition To Both The Theatre and Financial Districts. This Unit Boasts Hardwood Flooring Throughout The Unique Split Bedroom Floor Plan And The Open Concept Layout Features An Updated Modern Chef Designed Kitchen With Built-In Oven, Cooktop. All High End Appliances, Open Stainless Steel Shelving & Large Island. The Sun-Filled Living Area Provides Comfort & Convenience Throughout While The Incredible South & East Views From The Floor To Ceiling Windows & 10 Foot Concrete Ceilings Make This The Perfect Place To Call Home. 2 Tasteful Bathrooms Ample In-Unit Storage Space Dedicated Washer/Dryer. Beautiful Lobby Area With The TTC Right At The Front Door. Top Class Amenities Include An Amazing Rooftop Pool With Deck/Garden Area As Well As A Party Room & Gym. Both The Parking Space & Storage Unit Are Owned While The Building Also Offers Additional Visitor Parking. (id:59911)
Century 21 Percy Fulton Ltd.
902 - 38 Monte Kwinter Court
Toronto, Ontario
Introducing an exceptional opportunity to own a stunning condo in Toronto's sought-after Clanton Park neighborhood. Developed by Metropia, this contemporary 1-bedroom, 1-bathroom suite embodies modern living at its finest. Step inside to discover an open-concept layout designed to maximize space and comfort, featuring a sleek living, dining, and kitchen area. Its the location that truly sets this condo apart. Imagine being just 50 steps away from Wilson Subway Station, making commuting a breeze. You're only one stop from the vibrant Yorkdale Mall, and minutes away from Toronto's top universities, including the University of Toronto and York University. With quick access to Highway 401 and a variety of shops and bus stops nearby, convenience is at your doorstep. Enjoy top-notch amenities right within the building such Child Care Facility, free high speed internet and convenient Pay parking in the underground area of the building. **EXTRAS** Enjoy The Rocket Condos added amenities including 24-hour Concierge, a stylish Party Room, a well-equipped Fitness Centre, a Comfortable Lounge, Game Room, Media Room and a BBQ area perfect for summer gatherings. (id:59911)
Harvey Kalles Real Estate Ltd.
222 - 95 Bathurst Street
Toronto, Ontario
They don't build lofts like this anymore! This stunning 2-bedroom, 2-bathroom, 1,200 sq. ft. loft in the heart of King West blends industrial charm with modern luxury. Featuring soaring 9-ft exposed concrete ceilings, sleek hardwood floors, and a spacious balcony, this sun-drenched space is a rare find. The primary suite is a true retreat, boasting floor-to-ceiling windows, custom built-in closets, and a spa-inspired 3-piece ensuite with a luxe rain shower. The open-concept entertainer's kitchen is designed to impress, complete with a large island, stone countertops, and high-end stainless steel appliances. With brand-new pot lights, a stylish stone entryway, and ensuite laundry, every inch of this loft has been thoughtfully designed. Steps from Toronto's top restaurants, boutique shops, and effortless TTC access--this is King West living at its finest! (id:59911)
Real Broker Ontario Ltd.
3221 - 19 Western Battery Road
Toronto, Ontario
Welcome to Zen King West in the heart of Liberty Village! This bright and functional 1 Bedroom + Den, 2-Bathroom unit offers 601 sq ft of open-concept living space with floor-to-ceiling east-facing windows, 9' smooth ceilings, and laminate flooring throughout. The enclosed den with a sliding door is ideal as a second bedroom or home office. The modern kitchen features quartz countertops, designer cabinetry, and stainless-steel appliances, while the spacious primary bedroom includes a 4-piece ensuite. Enjoy world-class amenities: a 3,000 sq ft spa with hot/cold plunge pools, steam room, massage rooms, and chromotherapy showers; a 5,000 sq ft fitness center; and a 200m Olympic-style rooftop running track with stunning skyline views. Located at King & Strachan with easy access to TTC, GO Train, Gardiner Expressway, and just steps to parks, the lake, shops, restaurants, and Toronto tech and financial hubs. Rogers high-speed internet is covered in the maintenance fees. (id:59911)
Forest Hill Real Estate Inc.
79 Justine Avenue Unit# 2
Hamilton, Ontario
Welcome to this spacious 2 bedroom + den, ideal for a professional working couple looking for extra space for their office. Ideally situated on a charming tree-lined street in the desirable east end of Hamilton. Just a short stroll away from the vibrant shops on Ottawa Street & a brief distance from the scenic Gage Park, this location provides the perfect blend of convenience and tranquility. Easy access to the QEW and Red Hill Expressway ensures that you can explore the surrounding areas with ease. Ideal for a professional working couple looking for extra space for their office As you enter, you'll be greeted by an abundance of storage space in the welcoming foyer area. A few steps up, the main living area unfolds, featuring a generously sized eat-in kitchen with a convenient pass-through window and breakfast bar that seamlessly opens to the inviting living area. Adjacent to the kitchen, the dining room provides ample space for a dining table and chairs, with the added convenience of in-suite laundry installation. This space can also serve as a versatile bonus room if you prefer to use the eat-in kitchen for your dining needs. Two well-appointed bedrooms grace this floor or choose to use one for your home office space, one at the front of the house with large windows offering scenic Escarpment views and abundant natural light. The second bedroom, located at the rear of the unit, presents the opportunity for transformation into a small home gym or craft room, providing valuable extra space. Across the hall, you'll find the 4-piece bathroom complete with a tub and shower. Step onto the large private balcony, offering sweeping views of the majestic Escarpment, creating an idyllic setting to relax and savor our beautiful summer days and evenings. The top floor of the unit houses the third bedroom, which can easily be converted into the perfect home office space, catering to various lifestyle needs (id:59911)
RE/MAX Escarpment Realty Inc.
253 Poyntz Avenue
Toronto, Ontario
Exquisite Custom-Built 4+1 Bedroom Home In Lansing-Westgate. Walking Distance To Yonge St And Subway. Close To Hwy 401. Discover Unparalleled Luxury In This Stunning ~5,000 Sq/Ft Living Space, Thoughtfully Designed With Extraordinary Craftmanship And High-End Finishes. This Architectural Masterpiece Boasts A Timeless Stone Exterior, An Interlocked Driveway. Every Bedroom Features Its Own Ensuite And Closet, Ensuring Ultimate Comfort And Privacy. The Home's Bright, Open-Concept Layout Is Accentuated By Natural Oak Hardwood Floors, Wainscoting, Crown Molding, Multiple Fireplaces And Elegant Pot Lighting. A Wood-Paneled Main Floor Office/Library Room (Office) Provides The Perfect Space For Work Or Relaxation. The Gourmet Dream Kitchen Is A Chef's Delight, Showcasing A Large Center Island, Top-Of-The-Line Appliances, And An Array Of Premium Upgrades. The Grand Family Room Is A Showstopper, Featuring Waffled Ceilings, Gas Fireplace, Sound System, Built-In Shelving And Stone Counters. The Upper Landing Is Bathed In Natural Light From A Striking Grand Skylight, Leading To The Primary Retreat - A Spacious Sanctuary With A Luxurious 6-Peice Ensuite And A Walk-In Closet With Custom Organizers. The Walk-Out Basement Offers Versatile Living Space, Featuring A Large Rec Room, Wet Bar, Wine Cellar, And A Walkout Entrance, Making It Perfect For Extended Family Or Entertaining Guests. Outside, Enjoy A Private, Fully Fenced Backyard Lined With Mature Trees For Summer Serenity, A Wooden Feck, And Beautiful Gardening. Built With Meticulous Attention To Detail, This Home Is A True Masterpiece Of Quality And Sophistication. A Rare Opportunity To Own A Luxury Home In A Prime Location Of Yonge & Sheppard! (id:59911)
Kamali Group Realty
135 Ossington Avenue
Toronto, Ontario
A superb opportunity perfectly nestled on Ossington Avenue in one of Toronto's most sought-after neighborhoods. Calling all retailers looking to expand or to start your successful business venture, this is the opportunity and property that awaits you! Positioned and surrounded by some of the city's best retailers, restaurants, bars, coffee shops, and more. Foot traffic in this area is exceptional and it is just steps away from the overly popular Trinity Bellwoods Park. With an approximate sq footage of 1625, the main floor totals 787 sf, with a rear patio and functional basement. The current use of the main floor is a very busy coffee shop and seating area. The second floor is 838 square feet with a dynamic functional layout currently used as a popular Tattoo studio. This space has been designed and decored creatively.Both floors are currently leased, and both tenants are ready to stay, but vacant possession can be granted on closing which makes it ideal for both investors and end-users. (id:59911)
RE/MAX West Realty Inc.
112 King Street E Unit# 711
Hamilton, Ontario
This is your opportunity to live in the historic Residences of Royal Connaught! This beautifully restored Hamilton icon is in an excellent downtown location that allows you to experience all the best that Hamilton has to offer. Close to the GO, trendy shops and restaurants, plus Hamilton Health Sciences, Columbia College and McMaster Uni. Starbucks on the main level, plus amenities including a fitness room, party room, media room and stunning lobby. The spacious unit is carpet-free, with all appliances and in-suite laundry. Floor to ceiling windows and a balcony that overlooking the rooftop terrace. AAA tenants only, one year lease minimum, available immediately. (id:59911)
Royal LePage State Realty
501 - 107 Rogers Street
Waterloo, Ontario
This newly available 2-bedroom, 1-bath condo offers over 800 sq ft of thoughtfully designed living space, featuring an open-concept layout, laminate flooring, stainless steel appliances, en-suite laundry and floor to ceiling windows allowing lots of natural light. Enjoy the convenience of underground parking and a secure building with premium amenities like a party/meeting room, bicycle storage room and visitor parking. Located just minutes from Grand River Hospital, the GO Station, Googles development hub and top universities including Waterloo University, Wilfrid Laurier University and Conestoga College. Explore the best of dining, shopping, entertainment and scenic biking/walking trails. This condo delivers unbeatable location, lifestyle and value. (id:59911)
RE/MAX Hallmark York Group Realty Ltd.

