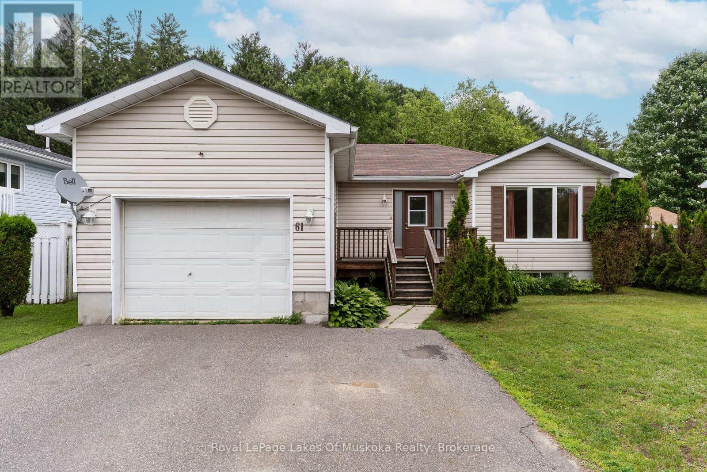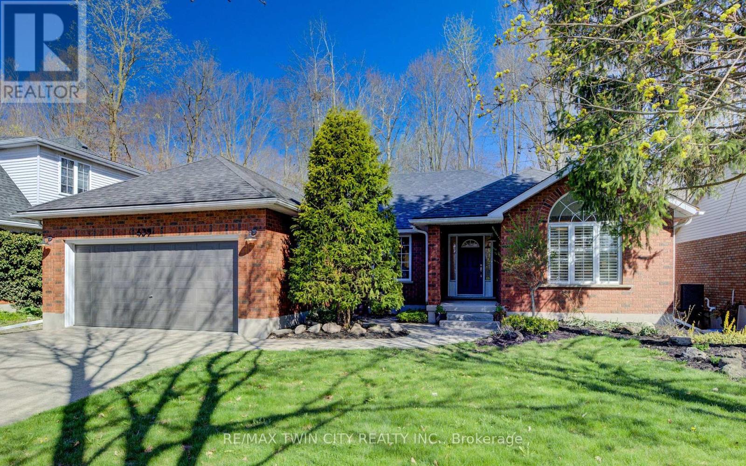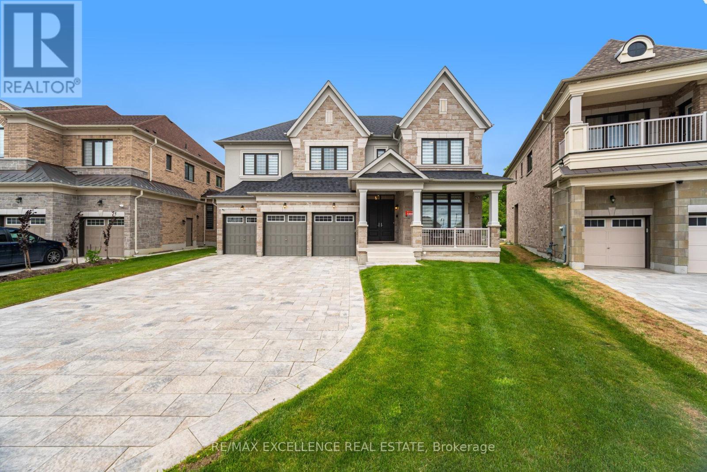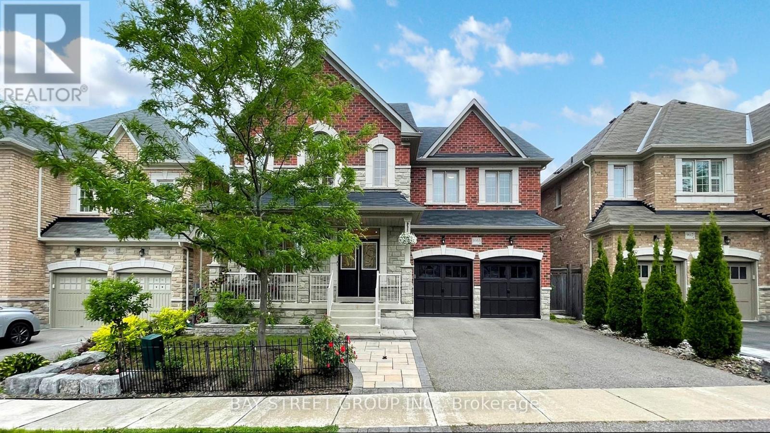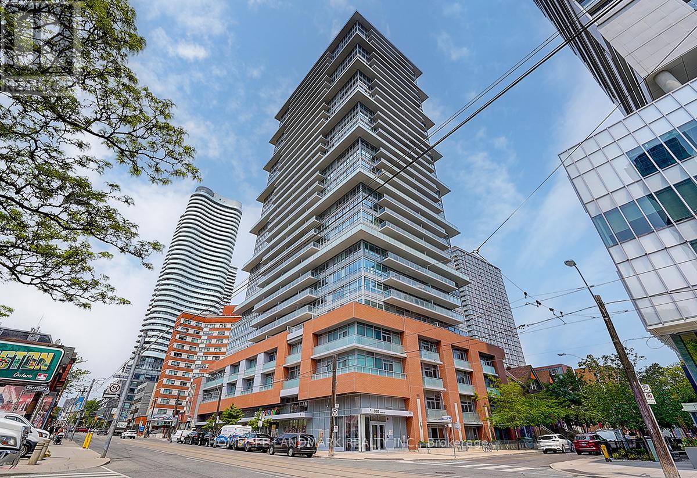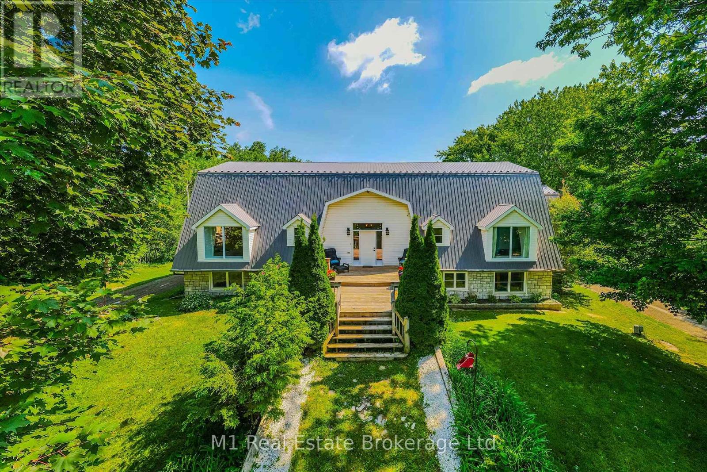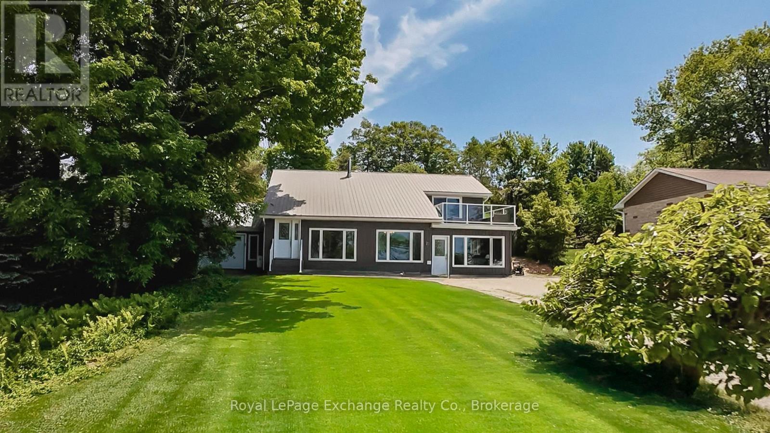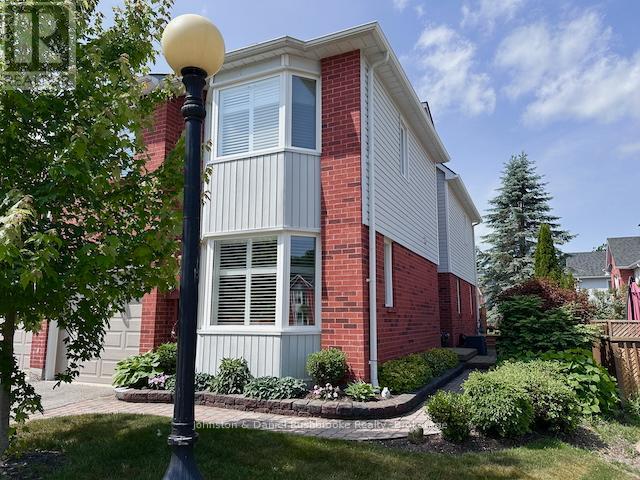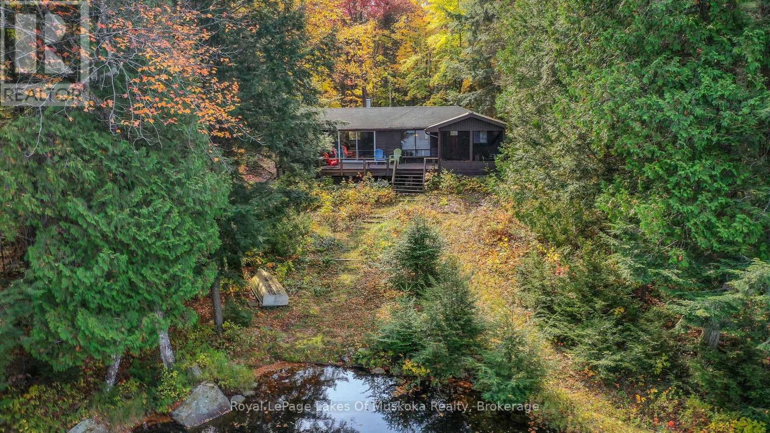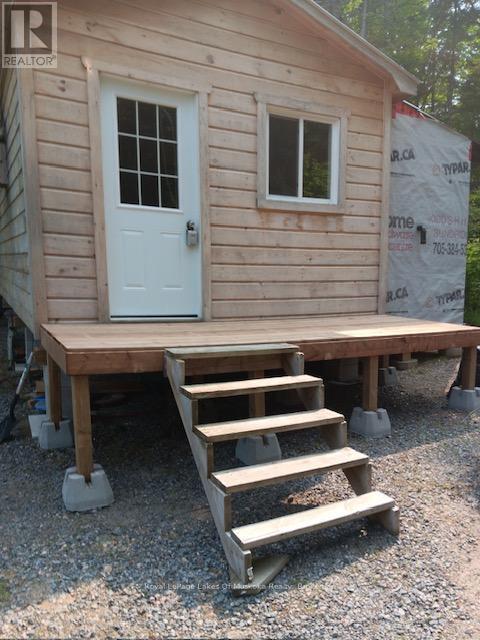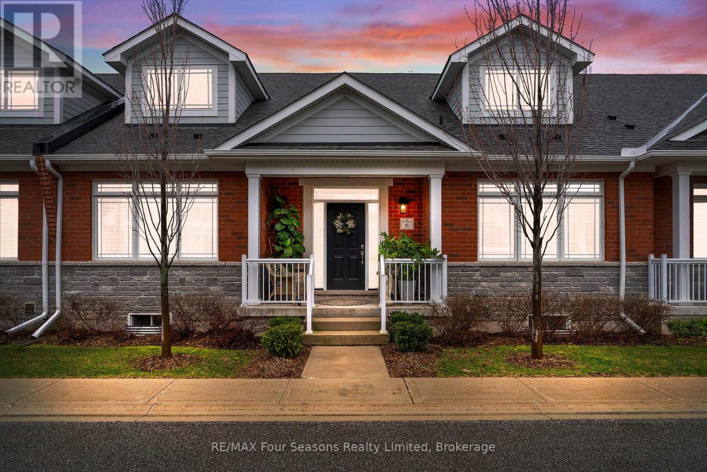61 Tamarack Trail
Bracebridge, Ontario
Excellent fully detached 3 bedroom raised bungalow located within walking distance to shopping, schools & town amenities! Nice level lot with a paved driveway this home features; a level entrance foyer into a large, bright living room w/recently installed led pot lighting, kitchen w/lots of cupboard space, dishwasher & eat-in dining area w/walkout to the back deck & yard, 3 bedrooms + an upgraded 4pc bath. Full basement features a 3pc bathroom, large rec room, 2 separate den/offices (or potential bedrooms) & a large laundry/utility room. Attached 14' x 20' garage with nice high ceilings & electric door opener. High Efficiency forced air gas heating, central air conditioning & town services make this home a wonderful low maintenance option for any buyer. Immediate closing available. (id:59911)
Royal LePage Lakes Of Muskoka Realty
4506 - 11 Yorkville Avenue
Toronto, Ontario
Welcome to 11 Yorkville Avenue this address places you at the very centre of Art, Culture, Cuisine and Couture in the Heart of Toronto's most High End and Fashionable Neighbourhood. This Impeccably Designed Brand New 1-Bedroom Residence features soaring 9.5-foot ceilings, Premium Engineered Flooring, and Floor-to-Ceiling Windows showcasing Unobstructed Views of Lake Ontario and Downtown Toronto. The Sleek, Modern Kitchen is Outfitted with Integrated Miele appliances, Custom Cabinetry and High End Quartz Countertops, while the Spa-Inspired Bath boasts a Floating Vanity and luxurious finishes including a Tinted Shower Glass. Residents enjoy access to World-Class Amenities, including a Indoor-Outdoor Infinity Pool, Piano Room, State-of-the-Art Fitness Centre, Spa-Style Wellness Retreat, Private Dining Lounges, a Stunning Rooftop Terrace with City's Panoramic Views and 24-hour Concierge Service all curated for a lifestyle of Comfort and Exclusivity. Nestled at the iconic intersection of Yonge and Bloor, 11 Yorkville offers unparalleled access to Upscale Boutiques, Fine dining, and Cultural Landmarks like the Royal Ontario Museum and Yorkville Park. With the Bay and Bloor-Yonge subway stations just steps away, commuting across the city is effortless. This is more than a residence it's a rare opportunity to live in one of Toronto's most coveted addresses. Available for immediate occupancy. (id:59911)
Century 21 Leading Edge Realty Inc.
468 Joseph Street
Wilmot, Ontario
Hidden on a quiet, family-friendly street just steps from downtown, this fully updated corner-lot semi blends style, function, and peace of mind with all the important upgrades taken care of and tasteful finishes throughout. With 3 bedrooms, 2.5 baths, and a finished basement, there's space to grow without giving up comfort or character. The main floor offers a bright, open feel. Natural light pours in through large windows, highlighting upgraded flooring (2025) and a beautifully updated kitchen with stone counters, a new backsplash, and professionally refinished cabinets. The added island (2023) creates extra prep space and makes this layout ideal for gathering. Upstairs, updated flooring (2021) leads to three comfortable bedrooms and a modern bathroom. Downstairs, the fully finished basement (2023) adds a second full bath and versatile space for guests, hobbies, or family hangouts. Major updates have been taken care of lifetime-rated shingles (2020), heat pump and furnace (2023), and a new shed (2024). Outside, enjoy the privacy of the updated deck (2024), overlooking your spacious backyard. Two-car parking, mature landscaping, and a prime location within walking distance to local favourites like Puddicombe House and scenic downtown New Hamburg make day-to-day living effortless. You"re just minutes from groceries, gas, and quick highway access perfect for both weekend plans and daily routines. Solid bones, tasteful updates, and a location that actually feels like community. (id:59911)
Exp Realty
439 Northlake Drive
Waterloo, Ontario
Rare Opportunity Bungalow With Over 3,000 Sq Ft of Living Space in the Desirable North Lakeshore neighbourhood that Backs onto Gorgeous Greenspace. Beautiful Hardwood throughout the Main Floor. Updated Spacious Kitchen includes Quartz Counters, Stainless Steel Appliances and a Large Pantry Cupboard. Living Room Features a Stunning Gas Fireplace and Beautiful Views. From the Eat-In Area You can Access a Large Deck Where You can Enjoy Nature in Your Own Backyard! The Dining Room is Separate. Large Main Bedroom has a Lovely Arch Window, Walk-in Closet and Updated 4 pc Ensuite with Double Sinks and Walk-In Shower. Main Floor also has Powder Room, 2 Large Bedrooms and a 4 pc Bath. Lower level is Newly Carpeted with a Big Bedroom and Updated 3 pc Bathroom. Huge Family Room is Full of Possibilities. Laundry Room has Handy 2nd Staircase to the 2 Car Garage. Walk or Bike on the trail behind Your House to St. Jacobs Market. This is Cottage Living in the City! (id:59911)
RE/MAX Twin City Realty Inc.
1806 - 510 Curran Place
Mississauga, Ontario
Bright Spacious Unit In The Heart Of Square One, Luxury, Great Location Steps From All Amenities, Close To Square One, One Bedroom Plus One Den, Modern Finishes Throughout Spacious & Bright, 9 Ft Ceiling, Upgraded Kitchen With Granite Counter Top, Back Splash, Stainless Steel Appliances. Walking Distance to Go & Bus Terminals, Steps To Square One, Sheridan College, Celebration Sq, All Amenities, Minutes To Hwy 403/401/Qew. (id:59911)
RE/MAX Real Estate Centre Inc.
250 Boon Avenue
Toronto, Ontario
This is the whole house, no need to share! Beautifully 3 bedroom row house in great quiet neighbourhood. Open concept floor plans with many options for your layout and style. The kitchen has lots of counter space, with modern white finishes on dark continuous wood floors. Stainless steel appliances and range hood. Enjoy natural light with many windows and a walkout to the backyard with pavers, and grass, perfect for summer BBQs. All bedrooms have a closet and window and one bedroom has its own private deck. Lovely neighbourhood with so much to explore and do. Less then a 10 minute walk to places like Tres Marie Bakery, Dark Horse Espresso and top-rated restaurants like True History Brewery, Atomic Ten, Rosas, and Canoe. A little further, walk to the vibrant Geary Avenue strip and Earlscourt Park. Great central location within the city. Newer bathroom and laundry in basement as well as updated bathroom upstairs. (id:59911)
Royal LePage Real Estate Services Ltd.
78 Appleyard Avenue
Vaughan, Ontario
A rare opportunity to experience true luxury living on a premium pie-shaped ravine lot, with $400K spent on the lot premium alone. This exceptional residence is crafted by a top-tier executive builder, with over $400K in upgrades, all professionally completed through the builder. Showcasing two opulent primary suites with private balconies, spa-inspired 6-piece ensuites, and heated floors. The elevator provides seamless access to all levels. The main floor features a versatile library with a full ensuite, perfect as a 6th bedroom. The chefs kitchen impresses with a stunning 16-ft quartz island, Wolf range, Sub-Zero fridge/freezer, and extended custom cabinetry. Additional highlights include full smart home wiring, an integrated security system, a 3-car garage with EV charging, and parking for 8+ vehicles. Set on a pool-sized ravine lot, this home defines luxury, privacy, and exceptional craftsmanship. (id:59911)
RE/MAX Excellence Real Estate
1055 Harden Trail
Newmarket, Ontario
Detached Home in Copper Hills Newmarket. 3652 S.F ,with 5 bedroom 5 washroom . 2 Car Garage , Double Door Entrance w/ Covered Porch. 51 feet frontage. Bright & Spacious . Main floor Pot Lights & smooth ceiling. Large kitchen w/Quartz Countertop, Backsplash, Center Island & S/S Appl. The solid wood staircase features 2 large landing in the middle. Master Bdrm w/ 5 Pcs En-Suite & Walk-in Closet. Beautifully landscaped backyard features an expansive interlocking stone patio, a large garden shed, lush greenery, and a charming arbor,ideal for outdoor entertaining. 1 minute To Central Park, Close To Public Transit, T & T Supermarket & School,Costco, Mins to Golf Course & Hwy404...High Ranking School District,Motivative seller. (id:59911)
Bay Street Group Inc.
539 Old Poplar Row
Mississauga, Ontario
Located in Mississauga's prestigious Rattray Park Estates, 539 Old Poplar Row is a bespoke residence offering 9,000+ sq ft of finished living space on a secluded half-acre lot just steps from Lake Ontario and the trails of Rattray Marsh. Behind solid oak doors, the home unfolds with quiet grandeur beginning with a dramatic foyer dressed in oversized porcelain slabs, hand-laid Versace inlays, and a soaring 20-ft ceiling framed in antique mirror panels and a sculptural chandelier. Thoughtfully curated design elements flow throughout, fluted wall paneling, underlit stone surfaces, and multiple fireplaces that warms the space. The living room stuns with a bookmatched porcelain feature wall, while the formal dining area and four-season sunroom set the tone for elevated, everyday living. The kitchen blends form and function with a glowing stone island, workstation sink, integrated knife block, and custom cabinetry with accent lighting, anchored by a sunlit breakfast room that opens to the backyard oasis. The main floor primary suite is a sanctuary unto itself with dual walk-in closets, and a spa-style five-piece semi-ensuite with direct access to the sunroom for morning coffee or midnight calm. Above, three bedrooms feature walk-in closets and ensuite or semi-ensuite baths, complemented by a private office and full elevator access across all levels. The lower level delivers on lifestyle: a full home gym, theatre, sauna, and showpiece wet bar wrapped in underlit gemstone with a floor-to-ceiling illuminated display. Outside, enjoy a heated saltwater pool, cabana bar with built-in grill, beverage centre, and media wall, framed by mature trees and a heated driveway for year-round ease. A home of this stature surpasses your expectations and redefines them. Enjoy being moments from top-rated schools, lakefront trails, and the vibrant offerings of Port Credit and Clarkson Village, this is where design, location, and lifestyle converge. (id:59911)
Sam Mcdadi Real Estate Inc.
77 Reverie Way
Kitchener, Ontario
NOW LEASING — Brand new ENERGY STAR® Certified Stacked Townhomes near Sunrise Shopping Centre! Move in August, September, or October and enjoy 2 months of free Rogers Internet, plus exclusive discounts on Rogers TV and Internet services. Welcome to The Huron — a modern 3-bedroom, 2-bath suite featuring high ceilings, bright finishes, and an open-concept layout. The kitchen stands out with sleek quartz countertops, subway tile backsplash, full-size stainless steel appliances, and an oversized island with generous storage and breakfast bar seating. Premium hard surface flooring flows throughout the unit. The primary bedroom offers a walk-in closet and private ensuite with a glass-enclosed walk-in shower. Additional features include convenient in-suite laundry, LED lighting — saving you money on energy bills, individually controlled heating/cooling, and two private outdoor spaces — a front terrace and a peaceful rear patio overlooking a pond. This vibrant family-oriented community includes a new playground, basketball court, swings, and access to scenic trails surrounded by lush green space. Sunrise Shopping Centre is minutes away, offering everything from big-box stores like Walmart, Home Depot, and Canadian Tire, to popular retailers such as Old Navy, Mark’s, and Winners. Grab a bite at Kelsey’s or get your daily coffee fix at Starbucks. Everything you need is just minutes away! Commuting is a breeze with quick access to Highways 7 and 401. One parking space included. No additional parking available. Utilities extra. Pet-friendly with minor restrictions. Images shown are of the model suite. Actual unit may vary in layout; interior finishes are consistent. Book a tour to explore all available options! (id:59911)
Trilliumwest Real Estate Brokerage
1623 Edenwood Drive
Oshawa, Ontario
Rarely offered property located in the highly desired Samac community. This upgraded raised bungalow features a treed ravine lot that backs directly onto Camp Samac, offering spectacular views. A practical layout with 4 bedrooms split on two levels, 2 kitchens, and 2 gas fireplaces. You'll love relaxing in the living room, which boasts an amazing cathedral ceiling. Enjoy over approximately 2,200 sq.ft of living with many upgrades: Epoxy garage flooring(2023) Front stone & interlock walkway(2021) Leaf guard(2016). The walk-out composite deck with floor lighting(2016) and electric awning(2023) provides breathtaking views of lush trees, tranquil nature, and a beautifully fenced & landscaped garden. Conveniently located close to schools, Ontario Tech University, Durham College, Costco, Shopping, Restaurants, transit, and all other amenities. Please schedule a viewing today and make this your home. (id:59911)
Royal LePage Signature Realty
2209 - 8 York Street
Toronto, Ontario
SPECTACULAR "WATERCLUB" CONDO * UNOBSTRUCTED VIEW OF THE LAKE WITH UNDERGROUND PARKING* 9FT CEILINGS * ONE BEDROOM PLUS DEN AND 2 BATHROOMS *JUST RENOVATED WITH TOP LINE FLOORING, NEW BASEBOARDS, BENJAMIN PAINT,NEW RANGE ,NEW MICROWAVE FAN, UPDATED BATHROOMS AND MORE!!!! GREAT LAYOUT WITH NO WASTED SPACE!!! OPEN CONCEPT WITH LOTS OF NATURAL LIGHT AND FABULOUS VIEWS OF TORONTO ISLANDS AND THE LAKE. OPEN BALCONY. 24 HRS CONCIERGE * INCREDIBLE AMENITIES /INDOOR/OUTDOOR POOL AND THE LIFE AT THE HARBOURFRONT AT THE BEST!! TTC AT THE DOOR! ACCESS TO GARDINER WALKING DISTANCE TO FINANCIAL DISTRICT, UNION STATION SUBWAY & GO TRAIN SYSTEM * SHORT WALK TO SCOTIA ARENA, ROGERS CENTRE, SHOPPING, DINING AND THEATRE DISTRICT, FINANCIAL DISTRICT, PARKS, TRAILS.. (id:59911)
Royal LePage Terrequity Realty
1905 - 365 Church Street
Toronto, Ontario
365 Church is a stunning newly residential condominium by Menkes, ideally located at Church and Carlton in the heart of downtown Toronto. Just steps from shopping, restaurants, Toronto Metropolitan University, and the TTC, this bright corner unit offers ultimate urban convenience. Featuring a modern kitchen, laminate flooring throughout, and freshly painted interiors, it's move-in ready. The living room opens to a spacious wrap-around balcony with breathtaking city views. Residents enjoy top-tier amenities, including a rooftop deck, party room, gym, indoor play area, and visitor parking. (id:59911)
Homelife Landmark Realty Inc.
1 - 17 Greenbriar Road
Toronto, Ontario
A Luxurious 3 YEARS built End/Corner Unit Townhome in Upscale Bayview Village Community, Sun-Drenched home 4 Bedroom & 3 Washrooms, 10 Ft Ceiling On Main Floor, 9 Ft Ceiling on 2nd and 3rd floor, a secluded backyard (patio) garden, and an expansive rooftop terrace, $$$$ Spent on Upgrades Enjoy hardwood floors, recessed lighting, smooth ceilings, and a gourmet kitchen equipped With High Tall Cabinets & B/I Miele Appliances & Quartz Counter Top, Plus, enjoy the convenience of direct access to 1 underground parking spots, Master Br W/5 Pc Ensuite, Huge Terrace. Well-maintained by owner-occupiers. Conveniently located near transit, the subway, Bayview Village Shopping Centre, Loblaws, LCBO, banks, the library, upscale restaurants, and more. Extra All Elfs, S/S Stove, S/S Fridge, B/I Hood, B/I Dishwasher, Washer, Dryer, All Window Coverings, Pet Friendly with 2 underground parking spaces (id:59911)
RE/MAX Realtron Barry Cohen Homes Inc.
71 Forbes Crescent
Listowel, Ontario
The upgrades are endless in this beautifully finished 2-storey home, set on a premium pie-shaped lot in one of Listowel’s most desirable crescents. Hardwood flooring throughout the main floor and upper hallway, a hardwood staircase, custom lighting, extended kitchen cabinetry to the ceiling, under-cabinet lighting, granite countertops in the kitchen, and quartz in all bathrooms are just a few of the thoughtful features that set this home apart. With over 2,500 sq ft, the home offers a bright, functional layout featuring KitchenAid appliances, a walk-in pantry, formal dining room, and main floor laundry. The spacious great room with a gas fireplace opens onto a 25’ x 16’ deck, ideal for entertaining or relaxing outdoors. Upstairs, the primary suite features his-and-hers walk-in closets and a 5-piece ensuite with a fully enclosed glass shower, while the main bathroom offers a double vanity—perfect for busy mornings. Three additional bedrooms provide flexible space for family, guests, or a home office. Finished with an oversized two-car garage, a stamped concrete front porch, and countless upgrades throughout, this home offers move-in-ready comfort with the opportunity to make it your own. Book your private showing today! (id:59911)
Kempston & Werth Realty Ltd.
128 Wellington Road 7 Road
Centre Wellington, Ontario
This one-of-a-kind property is ideal for home-based entrepreneurs and investors. Plans to extend town services past the property opens up a world of possibilities. Set on 1.8 prime acres on the edge of Elora, this architecturally gem of a building has been completely renovated and reimagined by the current owners to offer both stunning residential space and versatile commercial potential.The upper level boasts over 2,500 square feet of beautifully finished, open-concept living with soaring 13-foot ceilings, original hardwood floors, and an abundance of natural light. A chefs kitchen anchors the space, while the expansive primary suite offers a private retreat. Two additional bedrooms and a full bath complete the residential layout. Recent upgrades include two large new windows, a brand-new front door, and updated stone and vinyl siding for a modern, refreshed exterior. The lower level, also above grade, features more than 1,700 square feet of open-span finished space perfect for a workshop, studio, rec room or business. It includes two oversized garage bays, a utility/storage bay, and a bathroom. With the proper approvals, this level could potentially be converted into a residential rental unit. In total, the property offers over 4,200 square feet of usable space. Two separate paved driveways and a large rear parking area provide ample room for vehicles, clients, or equipment. A generous green space out back offers potential for an accessory structure and now features a new above-ground pool, perfect for relaxing or entertaining. (id:59911)
M1 Real Estate Brokerage Ltd
39 Big Sound Road
Mcdougall, Ontario
Welcome to 39 Big Sound Road, a bright, spacious home with sweeping views of Georgian Bay. Offering over 3600 sq ft of living space on 4 private acres, this property is located in a quiet, well-loved neighbourhood just minutes from Parry Sound and steps from Nobel Public Beachperfect for those seeking comfort, nature, and convenience.The paved driveway accommodates up to 12 vehicles, plus a single-car garage for extra storage or shelter. This area is known for its outdoor lifestyle, with nearby walking trails, an outdoor rink, and direct access to ATV and snowmobile routes.Inside, the main floor is filled with natural light. The living room features walls of windows that open to a generous deck with incredible views. A cozy dining and sitting area leads to a second deck, ideal for BBQs or evening relaxation. The open-concept kitchen is designed for gathering, with a large island and great flow for entertaining.The main level includes two comfortable bedrooms, a 3-piece bath, and a private primary suite with a 4-piece ensuite and walk-in closet. Upstairs, the loft offers a peaceful retreat with a third bedroom, 3-piece bath, and a private walkout to a small deck where the view gets even better.The finished lower level is perfect for guests or entertaining, featuring a large rec room, games area, laundry/2-piece bath, utility/storage space, and a bonus guest room or home office.Whether youre looking for a full-time residence or weekend getaway, 39 Big Sound Road offers space, privacy, and that easy Georgian Bay lifestyle.3 Bedrooms | 3.5 Bathrooms | 3600+ sq ft | 4 Acres | Close to the Lake. (id:59911)
Royal LePage Team Advantage Realty
21 Boiler Beach Road
Huron-Kinloss, Ontario
A chalet-inspired lakeside 4-season home or cottage, only steps from iconic Boiler Beach! This property is designed with the lakeview in mind, as all the main living spaces, the primary bedroom and the upper deck all offer this priceless feature. Other desirable design elements to this home are the soaring vaulted ceiling, open concept main living space, large windows and the abundance of natural light. The 3-bedroom layout is well thought-out to offer room for everyone (note the spacious and versatile rec room on the main floor) while retaining the need for privacy. A substantial renovation in 2011 included the flooring, windows, doors, vinyl siding and bathroom upgrade. A new ductless heating and cooling unit (2025), updated natural gas fireplace (2024) & natural gas heater (2024) in the rec room help take the chill out and offer a comfortable and inviting space year-round. The backyard is large and private with the benefit of mature trees around the perimeter that won't cost you the sun exposure. Consider the potential to build your own garage or workshop, beach volleyball pit, garden paradise, etc. Bring your ideas to enhance the existing patio and turn this canvas into exactly what you've been dreaming of! There is plenty of parking for you and your guests, as well as an attached single garage for ample storage. This is a turnkey opportunity - even some furniture can be included if desired. Enjoy the world-class sunsets over Lake Huron with your very own front row seat, and never miss a perfect beach day again! (id:59911)
Royal LePage Exchange Realty Co.
18 Shoreline Drive
Bracebridge, Ontario
Shores of Muskoka Estates in Bracebridge wrapping around the MUSKOKA RIVER. Docking for your boat, head out to Lake Muskoka, Rosseau and Joseph. Swim in the heated salt water pool or dive off the dock. Walk uptown, over to the pickle ball courts or kayak to the falls.Beautiful and meticulously maintained updated townhome/condo overlooking the pool.Spacious kitchen with ample counter space and 12 x 9 dinette with bay window. L-shape living dining area with new gas fireplace and walkout to pool side deck. Main floor laundry and powder room. Upper level expansive primary suite with 3 piece ensuite and walkin closet. Two additional bedrooms and 4 piece main bathroom. California blinds throughout. Single car garage 19 x 9 Interlocking brick walkway. Poolside deck 22 x 12 facing west with retractable awning.No grass cutting and move in ready. Lakeland Networks Fibre Optic internet available. 1 pet restriction. Monthly condo fee $720.10 Driveway 17 ft long. (id:59911)
Johnston & Daniel Rushbrooke Realty
1953 Harrison Trail
Georgian Bay, Ontario
The property you have been waiting for! Welcome to your private drive to sanctuary on the stunning shores of Georgian Bay, where timeless natural beauty meets the ultimate in family comfort. This rare family compound offers the perfect setting for generations to gather, relax, and create lifelong memories. Set on a very private, beautifully treed lot with expansive views of the Bay, the property features a sprawling main Viceroy cottage and a large guest house, together offering 7 bedrooms and ample space for extended family and guests. Designed with both privacy and togetherness in mind, the layout offers cozy corners and open gathering spaces that flow effortlessly from indoors to the outdoors.The main cottage features a generous open-concept living area with vaulted ceilings, a wood-burning fireplace, and panoramic windows framing the breathtaking waterfront. A spacious kitchen and dining area make hosting large groups a breeze. The guest house offers 3 additional bedrooms, a wood burning fireplace, family room, and private access ideal for in-laws, teens, or visiting friends. Outside, enjoy the sandy shoreline, ideal for swimming and water play, with a private dock and lakeside lounging areas. Watch the sunset from the lakeside fire feature, launch kayaks from the beach, or relax on the expansive decks surrounded by nature. Whether you're seeking a year-round residence, a luxury cottage getaway, or a legacy property for future generations, this Georgian Bay gem delivers on every level. A rare opportunity to own a true waterfront compound in one of Ontario's most coveted cottage regions. (id:59911)
Chestnut Park Realty (Southwestern Ontario) Ltd
1086 South Toad Lake Road
Lake Of Bays, Ontario
Toad Lake, a secluded haven in the exclusive Limberlost cottage area and close to the border of Algonquin Park. The area boasts a sparse population of recreational residences and cottages with 60% of Toad Lake shoreline being Crown Land and there is access by canoe/kayak to a very large marsh area off of Toad Lake that some of the cottagers in the area like to explore. This solid 3 bedroom cottage nestled on 1.33 acres boasts 155' of gently sloping shoreline with a breathtaking pristine view over a relatively untouched shoreline but not far from Huntsville or Dwight. Only one cottage past this property so the road crossing at the back is quiet and private. The road to this property is not plowed year round but definitely could be in future if an owner wants to winterize the cottage and use 4 seasons. Otherwise, snowmobile, ski, snowshoe in for winter getaways. The cottage is currently 3 season and boasts a newer quintessential screened Muskoka room. There are ample windows for great lake views and sunlit rooms. Large deck overlooking the lake is ideal for bbqing, entertaining, sunbathing. This is a great entry level price for a cottage in this area. The cottage comes furnished and ready to use with an immediate closing if desired. (id:59911)
Royal LePage Lakes Of Muskoka Realty
116 - 93 Rye Road
Parry Sound Remote Area, Ontario
Come and see this charming 500 square foot home which is located in an all season, off grid "Tiny Home" community near South River. The home is in immaculate condition and sits on a private 75x150 foot lot. While the home can stay, it could also be moved (at buyers expense); to the buyers property. It offers peace and tranquility and the opportunity to enjoy nature at it's best. It is easy to get to via year round roads and it is close to the village of South River and Highway 11 for your shopping convenience. (id:59911)
Royal LePage Lakes Of Muskoka Realty
6 Collship Lane
Collingwood, Ontario
Life is Good at The Shipyards! Welcome to this Impressive Bungalow in the Highly Sought-After Mackinaw Village, Just Steps from the Sparkling Blue Waters of Georgian Bay and Right in the Vibrant Heart of Downtown Collingwood. With Low Condo Fees of Just $425.41.This Sophisticated Residence offers 1,593 sq. ft. of Main-Floor Living (2356 sf of Total Finished Space) Including 2 Spacious Bedrooms and 3 Bathrooms, Plus a Beautifully Finished Lower Level Featuring a Games Room, Recreation Area, and Space with Potential to Create your Dream Theatre, Gym, Studio, Hobby Room or Simply use as Generous Storage. Notable Features~ *Open-Concept Layout with 9-Foot Ceilings *Gourmet Kitchen with Granite Countertops *Center Island & Elite Stainless Steel Appliances *Rich Hardwood Flooring *Cozy Natural Gas Fireplace *Large, Light-Filled Windows in Every Room *Private Primary Suite with Ensuite Bath *Stylish 4-Piece Main Bathroom *Convenient Main Floor Laundry *Private Deck with Gas BBQ Hookup *Charming Covered Front Porch *Double Car Garage with Inside Entry~ Plus a Double Driveway and Total of 4 Parking Spaces! This is the Ideal Home for Energetic Weekenders, Ambitious Professionals, or Freedom-Seeking Retirees Looking for a Maintenance-Free Lifestyle in a Vibrant Waterfront Community. Location Highlights: Collingwood Offers the Perfect Blend of Small-Town Charm and Big-City Amenities~ All Within Walking Distance *Boutique Shops, *Cafes & Fine Dining. A Dynamic Mix of Art, Culture, and Live Events, Scenic Waterfront Trails, Vineyards, Orchards & Local Breweries. Year-Round Activities Include Boating, Biking, Hiking, Skiing & Golf. Come Experience the Best of the Southern Georgian Bay Lifestyle~ This Exceptional Home Won't Last Long! View the Virtual Tour and Book your Private Showing! (id:59911)
RE/MAX Four Seasons Realty Limited
2050 Upper Middle Road Unit# 145
Burlington, Ontario
Spacious, clean and ready to move in! This lovely 3 bedroom townhome has an awesome floor plan, featuring an open concept living room and dining room. A beautifully renovated kitchen with quartz counters and loads of cupboard and counter space. Professionally finished basement with an oversized family room. ***2 parking spots are included, enjoy your private fence in backyard!! Walking distance to schools, shopping, transit, parks, trails. Minutes to the Brant Hills Community Center, and major highways! (id:59911)
RE/MAX Realty Specialists Inc.
