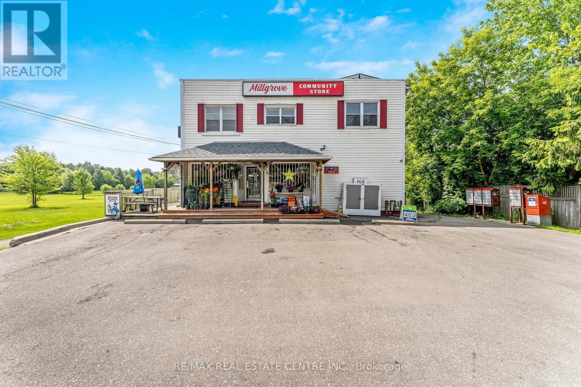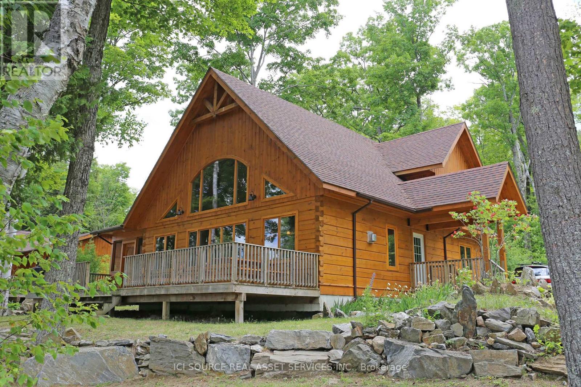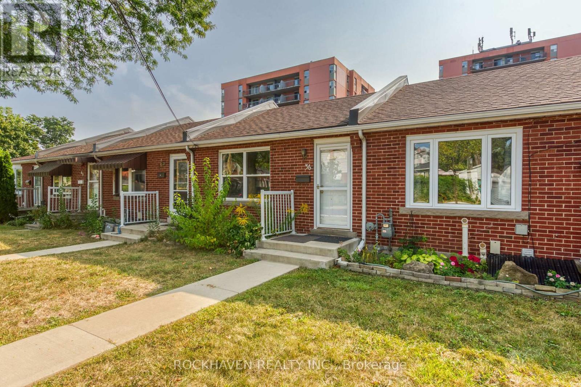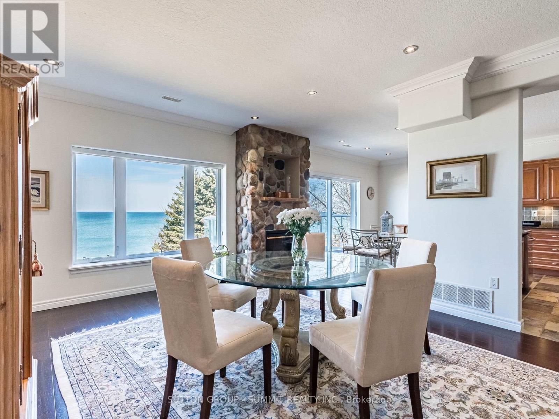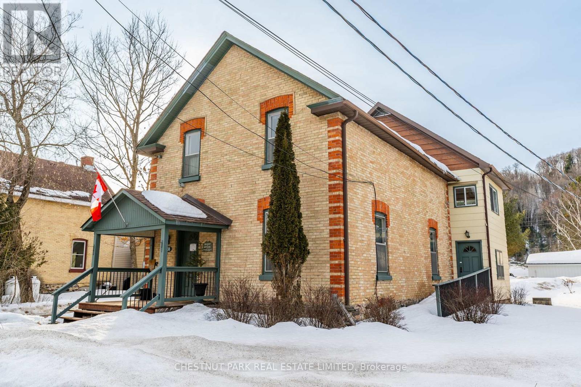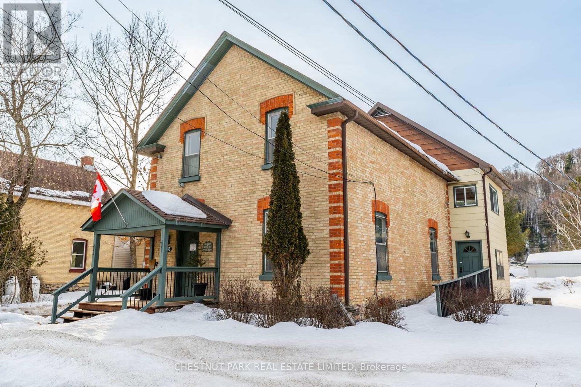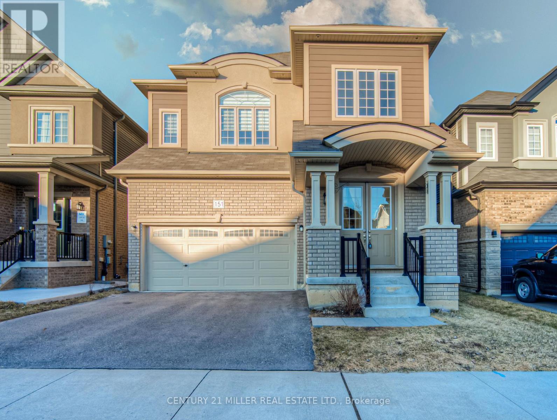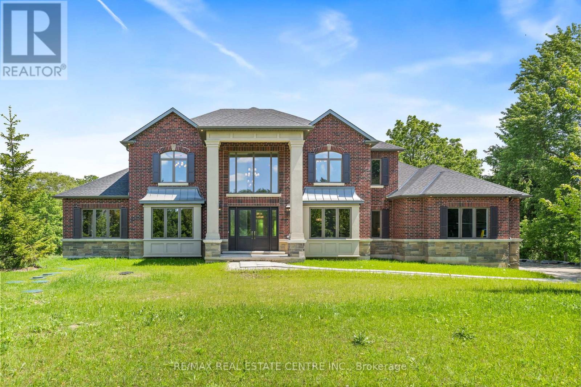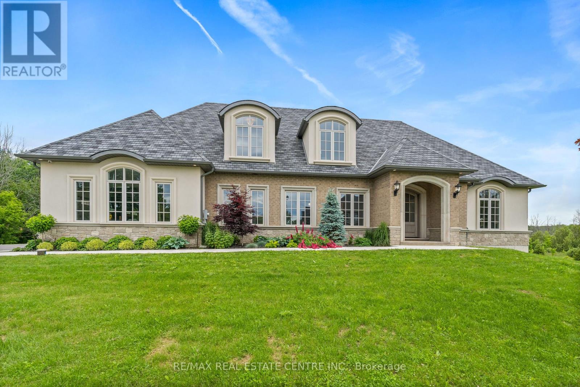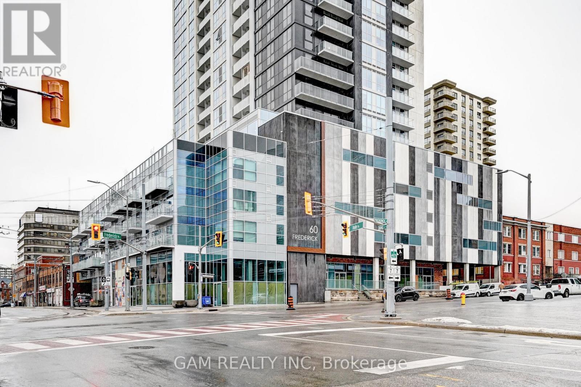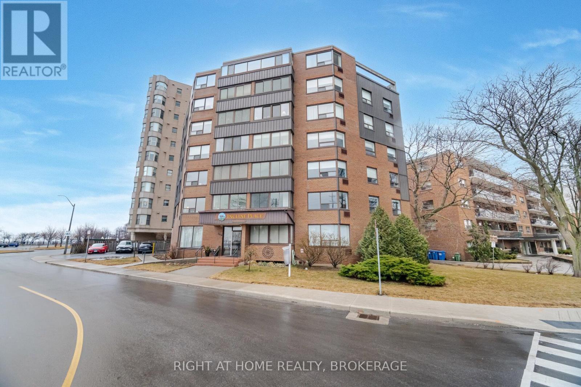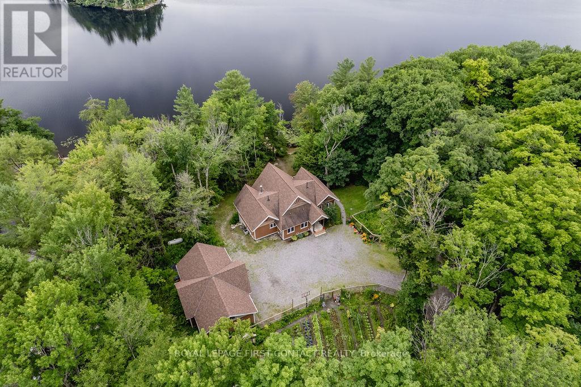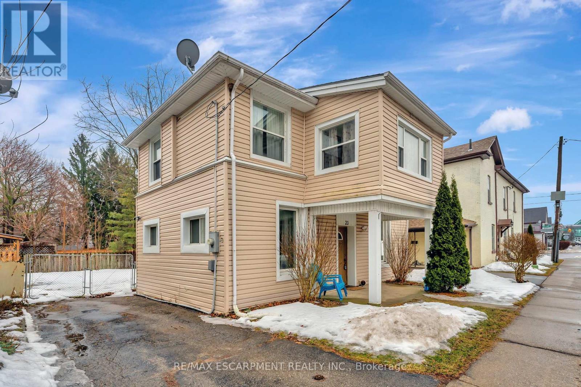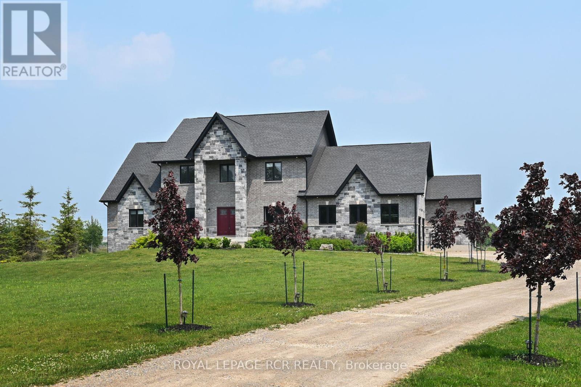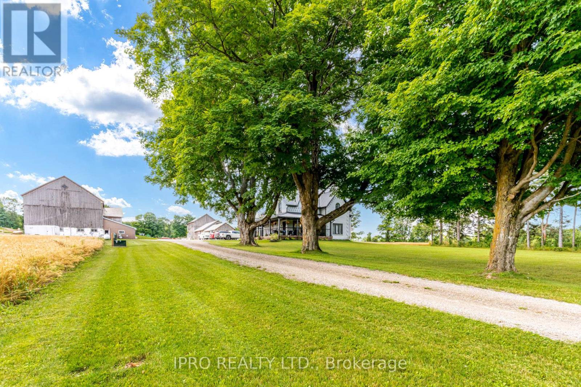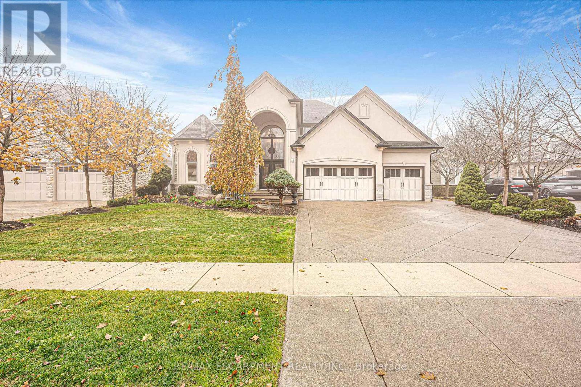338 5 Concession W
Hamilton, Ontario
LIVE and WORK on this beautiful country property located just minutes from Waterdown and all the necessary amenities. This is a residential neighbourhood with nearby schools and parksetc. Upstairs, you will find a large, 3 bedroom apartment. The over sized family room anddining room feature a walk-out to a raised deck overlooking the property. Spend your wintermornings enjoying coffee in sun-room which also overlooks mature trees and a tranquil view. Nocommuting to work when your business could be just downstairs. If you would like to takeadvantage of an existing, thriving convenience store that has become a community hub over theyears, it is an option. It features a Canada Post Depot that can easily be taken over.Currently selling lottery and tobacco, and LCBO licenced. It is a an anchor in the community.There are several nearby campgrounds who also rely on the convenience of this store. The HUGE,detached garage boasts a partially renovated loft which can be turned into anything you dreamof, including a rental for additional income stream. Ask for the LONG LIST of improvementsthat have been made recently, including new forced air propane conversion, furnace, flooring,deck, and so much more! Live here and benefit from built in revenue while building on endlessadditional revenue possibilities as the zoning allows for ALMOST anything you can dream up!Located just off Highway 6 and minutes to 403/401 (id:54662)
RE/MAX Real Estate Centre Inc.
C - 1016 Twin Pine Lane
North Frontenac, Ontario
Fractional Ownership of 5 weeks per year in a luxury Log Vacation Home on the Shores of Mississagagon Lake. Fully Furnished with high quality appliances with leather sofa and chairs and solid wood custom furniture. Hardwood and Ceramic flooring throughout. Fully screened in porch with dining set and oversized front deck just steps from the shoreline. Fully Property Managed for your convenience. Just arrive and enjoy. *For Additional Property Details Click The Brochure Icon Below* (id:54662)
Ici Source Real Asset Services Inc.
B - 1016 Twin Pine Lane
North Frontenac, Ontario
Fractional Ownership of 5 weeks per year in a luxury Log Vacation Home on the Shores of Mississagagon Lake. Fully Furnished with high quality appliances with leather sofa and chairs and solid wood custom furniture. Hardwood and Ceramic flooring throughout. Fully screened in porch with dining set and oversized front deck just steps from the shoreline. Fully Property Managed for your convenience. Just arrive and enjoy. *For Additional Property Details Click The Brochure Icon Below* (id:54662)
Ici Source Real Asset Services Inc.
A - 1016 Twin Pine Lane
North Frontenac, Ontario
Fractional Ownership of 5 weeks per year in a luxury Log Vacation Home on the Shores of Mississagagon Lake. Fully Furnished with high quality appliances with leather sofa and chairs and solid wood custom furniture. Hardwood and Ceramic flooring throughout. Fully screened in porch with dining set and oversized front deck just steps from the shoreline. Fully Property Managed for your convenience. Just arrive and enjoy. *For Additional Property Details Click The Brochure Icon Below* (id:54662)
Ici Source Real Asset Services Inc.
142 Grand River Street N
Brant, Ontario
Welcome to 142 Grand River Street N in Paris! Unlock a rare investment opportunity in one of Ontario's most charming towns. Nestled right in the heart of Paris, this versatile mixed-use property offers endless possibilities for savvy investors or entrepreneurs looking to establish roots in a thriving community. This solid 2.5-storey brick triplex features three self-contained unitsan excellent setup for those wanting rental income while keeping options open for personal use or future expansion. The property includes two spacious 2-bedroom units and one generous 3-bedroom unit, offering versatile living arrangements for tenants or owners alike.But that's just the beginning. Included on the property is a historic two-storey barn (approx. 35' x 39'), dating back to the 1800s. Whether you envision a creative studio, workshop, retail space, or an income-generating rental, the potential is undeniable. Refurbish and reimagine - this space is ready for its next chapter. What truly sets this property apart is its core commercial zoning. Imagine running your own boutique, café, office, or gallery at street level while living steps away, all within the energetic downtown core. Paris is a destination community, popular with both residents and visitors, and known for its vibrant local businesses, beautiful riverside views, and small-town charm. Whether you're an investor, entrepreneur, or visionary, this property delivers location, versatility, and income potential all in one. (id:54662)
RE/MAX Escarpment Realty Inc.
338 5 Concession W
Hamilton, Ontario
LIVE and WORK on this beautiful country property located just minutes from Waterdown and all the necessary amenities. This is a residential neighbourhood with nearby schools and parksetc. Upstairs, you will find a large, 3 bedroom apartment. The over sized family room anddining room feature a walk-out to a raised deck overlooking the property. Spend your wintermornings enjoying coffee in sun-room which also overlooks mature trees and a tranquil view. Nocommuting to work when your business could be just downstairs. If you would like to takeadvantage of an existing, thriving convenience store that has become a community hub over theyears, it is an option. It features a Canada Post Depot that can easily be taken over.Currently selling lottery and tobacco, and LCBO licenced. It is a an anchor in the community.There are several nearby campgrounds who also rely on the convenience of this store. The HUGE,detached garage boasts a partially renovated loft which can be turned into anything you dreamof, including a rental for additional income stream. Ask for the LONG LIST of improvementsthat have been made recently, including new forced air propane conversion, furnace, flooring,deck, and so much more! Live here and benefit from built in revenue while building on endlessadditional revenue possibilities as the zoning allows for ALMOST anything you can dream up!Located just off Highway 6 and minutes to 403/401 (id:54662)
RE/MAX Real Estate Centre Inc.
36 Macklin Street N
Hamilton, Ontario
Rare find! Co-op Townhouse in Desirable Westdale. Bright unit, recent bathroom reno with oversize shower and temperature controlled heated floor, updated vinyl windows, updated engineered hardwood flooring on main level, renovated living room and bedrooms, parking along the fence behind the unit. Co-op Fee $550.00 and includes property tax, water, building insurance, snow clearing, lawn maintenance & gutter cleaning. Unit must be owner occupied. Mortgages not available for co-ops as Buyer is purchasing Shares in Co-op. Buyer must be approved by Board & must provide police check, credit check, 2 references (not family), at Buyer's expense. Condo Co-op makes no warranties or representations & unit is purchased "as is". Walking distance to shopping, all amenities and McMaster University. Close to public transit. Don't let this one slip by. (id:54662)
Rockhaven Realty Inc.
24 - 484 Millen Road
Hamilton, Ontario
** A Rare Gem ** Welcome To The Exclusive Enclave of Bal Harbour Nestled In Charming Stoney Creek. This Absolutely Stunning End Unit Executive Condo Townhouse Offers Unparalleled Views of Beauitful Lake Ontario That Are Simply Breathtaking. Enter The Spacious Front Foyer On The Ground Floor Where You'll Find 2 Closets Providing Ample Storage For All Your Coats, Boots & Other Essential/Seasonal Items. From There The Staircase Leads You Up To The Main Floor Where You'll Find 2,300 SqFt of Luxury Living. As You Step Into The Living Rm You Are Welcomed By The Warmth & Beauty Of Dark Hardwood Floors, A Wall-Mounted Large Screen TV With Surround Sound Speakers. Combined With The Living Rm Is The Dining Room Where The Large Picture Window Allows For An Abundance of Natural Light And A Spectacular View Of Lake Ontario. The Beautiful Gourmet Kitchen With Granite Counters, Stainless Steel Appliances, Custom Cabinetry Is Every Chef's Dream. The Generous Sized Breakfast/Eating Area Is Perfect For All Your Family Gatherings With The Added Benefit of A Walk-Out To A Large Balcony With Another Fabulous Lakeview. The Sizeable Primary Bedroom Is Your Own Private Refuge With beautiful Hardwood Floors And His & Her Closets. The Recently Renovated Ensuite Bath Is Your Own Private Spa That Combines Opulence And Luxury With Peace & Tranquility. With His & Her Sinks, A Deep Soaker Tub And A Separate Shower, This Is The Perfect Place To Begin And End Each Day. Two More Spacious Bedrooms (One With A 4 PC Ensuite), An Office/Den, A 2Pc bathroom And A Laundry Room Completes The Main Floor. In The Basement You'll Find A Newly Renovated Enormous Sized Recreation Room, Another 2Pc Bathroom And More Storage Space. This Gorgous Move-In Ready Townhome Is Proof That Pride of Ownership And Attention To Detail Still Exists Today! Great Location With Easy Access To Walking Trails, QEW, Marina, Costco, Shopping, Restaurants & Entertainment. Opportunities Like This Are Rare So Act Now! (id:54662)
Sutton Group - Summit Realty Inc.
64 Argyle Street N
Haldimand, Ontario
Fully turn key commercial/residential investment in the heart of the growing town of Caledonia with high traffic exposure! This fully updated property features a large commercial space with 4 offices, reception area, large boardroom, 2 washrooms, and access to the basement that provides a business with plenty of storage space. The commercial portion of the building can be easily and quickly converted to two separate units if needed. Residential 1 bedroom unit accessed from the rear of the building is completed with high-end finishes throughout and is highlighted by a gorgeous bathroom and a beautiful bedroom with electric fireplace. This unit should demand great rent. There is plenty of parking behind building and a newer large deck that stretches the width of the building. Ideal for professionals looking to invest in their own building with additional rent from the residential! (id:54662)
RE/MAX Escarpment Realty Inc.
238 Highland Street
Dysart Et Al, Ontario
Prime Commercial Property in Haliburton Highlands! Located in a highly visible main street location, this spacious commercial property offers over 2200 sq ft of versatile space perfect for a professional office, retail business, or service-based enterprise. The property is ideally suited for those seeking high foot traffic and premium exposure in the heart of Haliburton Village. With ample parking and the potential to customize the space, this is the perfect opportunity for your growing business. Don't miss out on this high-traffic location in one of the most sought-after areas of the Haliburton Highlands. (id:54662)
Chestnut Park Real Estate Limited
Chestnut Park Real Estate
238 Highland Street
Dysart Et Al, Ontario
Prime Commercial Property in Haliburton Highlands! Located in a highly visible main street location, this spacious commercial property offers over 2200 sq ft of versatile space perfect for a professional office, retail business, or service-based enterprise. The property is ideally suited for those seeking high foot traffic and premium exposure in the heart of Haliburton Village. With ample parking and the potential to customize the space, this is the perfect opportunity for your growing business. Don't miss out on this high-traffic location in one of the most sought-after areas of the Haliburton Highlands. (id:54662)
Chestnut Park Real Estate Limited
Chestnut Park Real Estate
151 Bilanski Farm Road
Brantford, Ontario
Brantview Heights development. The Vermilion Model. Elevation A. 2,903 Sq ft. 5 bedrooms, 3.5 baths. Located in a family friendly neighbourhood. Open-Concept Main floor with well appointed rooms for dining Entertainment. Freshly painted. Hardwood on the main level. Curved staircase to second level features large master bedroom with double closet, Ensuite bathroom with standing shower and soaker tube. 4 additional bedrooms, Jack and Jill bathroom and a 4 pieces common bath. Main level laundry. A/C, Central Vacuum, Pot lights. Upgraded including full brick, 10 ceiling height on main level, 9 on second level and 9 in basement. The basement is unfinished. 5 Minutes drive to 403, shops, schools and parks. (id:54662)
Century 21 Miller Real Estate Ltd.
101 Perryman Court
Erin, Ontario
In one of the most coveted pockets of Ballinafad, you will uncover the definition of a contemporary masterpiece offering an astounding living experience with 5+2 bedrooms and 9 bathrooms. Indulge in the epitome of a luxurious lifestyle in this magnificent estate property nestled among multi-million dollar homes. This extraordinary residence, constructed by the revered Homes Of Distinction, spans over 8,200 square feet and exemplifies superior craftsmanship, exquisite finishes and an uncompromising use of superior materials. Upon entering you will be instantly captivated by the grandeur and sophistication this home portrays. Superb gourmet kitchen is nothing short of spectacular and is complete with subzero fridge, 4 foot Wolf range, expansive centre island and a brilliant butlers pantry. Sliding barn door from pantry leads to formal dining room overlooking the magnificent setting. Majestic main floor primary bedroom boasts quadruple glass sliding doors that lead out to deck, gas fireplace sitting area, custom walk-in closet and breath-taking 5 piece ensuite bath. Chic laundry room, located on the main level for added convenience, showcases quartz, marble, heated floors and endless storage. Upper level introduces 4 grand bedrooms each presenting its own walk-in closet and glamourous 3 piece ensuite bath. The sprawling finished lower level is complete with recreation room featuring an astonishing bar with vast island with stunning art-like quartz countertops/backsplash. Two sizeable bedrooms, each offering their own private 3 piece ensuite bath and a substantial exercise area completes this level. Massive 5 vehicle garage, geothermal heating and cooling, gorgeous mahogany front doors and heated floors. This property evokes the feelings of timeless grandeur from the moment you enter! With its unparalleled ambiance and multitude of inviting spaces, this residence graciously invites you to call it home! (id:54662)
RE/MAX Real Estate Centre Inc.
161 Perryman Court
Erin, Ontario
Uncover the essence of upscale luxury and elegance in this brand new, masterfully crafted bungaloft nestled in a most sought after pocket of Erin. Constructed by the esteemed Homes Of Distinction, this extraordinary residence spans over 3,750 square feet and epitomizes a harmonious blend of grandeur and practicality with its 4+1 bedrooms and 5 bathrooms. Experience supreme extravagance as you step into this ultra high-end, exquisite sanctuary showcasing unparalleled finishes. Marvelous dream kitchen, complete with subzero fridge and 4 foot Wolf range, quartz counters, 2 dishwashers and beverage fridge with delightful custom bar/coffee area, overlooks the massive dining area. Dining room presents quadruple solid sliding doors that lead out to tiered armour stone/concrete patio overlooking the magnificent setting. Grand main floor primary bedroom boasts his/her floor to ceiling custom closets and breath-taking 5 piece ensuite bath. Chic laundry room, located on the main level for added convenience, showcases quartz, marble, heated floors and endless storage. Upper level introduces 3 awe-inspiring bedrooms, 2 full baths and open loft/office area. This area overlooks the glamorous and extravagant great room with gas fireplace and striking wainscotting focal wall with built-in reading benches. The expansive finished lower level is complete with sprawling recreation room featuring a remarkable bar with vast island and breakfast bar with stunning art-like quartz countertops/backsplash. Sizeable bedroom, full bathroom and a substantial exercise area completes this level. Massive 4 vehicle garage, geothermal heating and cooling, gorgeous mahogany front doors and heated floors. Don't miss this opportunity to embark on a journey of luxury living in an exquisite sanctuary nestled on a magnificent 1 acre setting! (id:54662)
RE/MAX Real Estate Centre Inc.
3601 - 60 Frederick Street
Kitchener, Ontario
Never lived in condo unit. Experience luxury living in this pristine 1-bedroom, 1-bath condo in Downtown Kitchener. Enjoy breathtaking, unobstructed city views through oversized windows, flooding the space with natural light. The open-concept design features soaring ceilings and a modern kitchen with integrated appliances for a seamless, stylish experience. With exclusive smart home technology, control your lighting, thermostat, and front door remotely. High-speed internet is included in the maintenance fees, and the unit comes with a locker. Located just steps from ION Rapid Transit, GO Train, and public transportation for easy connectivity. Close to Google HQ, Grand River Hospital, and top universities (Waterloo, Laurier, Conestoga), with exclusive restaurants, cafes, shopping, and entertainment at your doorstep. Whether you're a professional, couple, investor, or urban lifestyle seeker, this condo has it all. Seller will assist with financing to qualified buyers. (id:54662)
Gam Realty Inc
249.5 King Street
Ingersoll, Ontario
This beautifully built home offers 4 bedrooms and 4 bathrooms, Featuring a grand double-door entry, 12 x 24 tiles, engineered hardwood, and natural oak stairs. The chefs kitchen includes stone counters, tall cabinets with crown moulding, and superior finishes. With 9-ft ceilings, 200 Amp electrical, and larger basement windows, this home is full of luxury upgrades. *Pls check Realtor Remarks. (id:54662)
Homelife/future Realty Inc.
201 - 166 Mountain Park Avenue
Hamilton, Ontario
Welcome to Unit 201 at 166 Mountain Park Avenue, a well-maintained 1,414 sq. ft. condo in an exclusive, smoke-free 12-unit building. Offering three bedrooms and two full bathrooms, this unit is perfect for those seeking a spacious and comfortable home in a highly desirable location. Step inside to an inviting open-concept living and dining area, freshly painted and professionally cleaned. The spacious kitchen features granite countertops and ample cupboard space, making meal preparation a breeze. The three-season solarium adds additional flexible space, perfect for a reading nook or home office. This second-floor unit includes steam-cleaned carpets throughout, providing warmth and comfort. Surface parking and an exclusive-use locker are included, along with access to a rooftop garden patio with BBQ, a small gym, and a meeting room. Located just steps from the Mountain Brow Promenade and Wentworth Stairs, this home is ideal for those who enjoy an active lifestyle. Plus, it's within walking distance to Concession Streets vibrant shops, restaurants, Juravinski Hospital, and the Zoetic Theatre. (Only Service Dogs Allowed) (id:54662)
Right At Home Realty
3-1058 Whites Road
Muskoka Lakes, Ontario
A serene waterfront lifestyle awaits with 3641 sq ft total finished on the shores of Butterfly Lake in Port Carling. This custom-built home is nestled on a private lot filled with matures trees, gardens, and calming southern exposure lake views from multiple rooms. The spacious interior is highlighted by a stunning cathedral ceiling with natural wood beams in the living room, where floor to ceiling windows overlook the backyard and a wood fireplace is set in an elegant brick facade. The fully-equipped kitchen offers ample cabinetry, a dual-level island, and is just steps from the versatile dining room space. A large pantry and laundry room combination add convenience, with the bonus of a garden door walkout. The primary retreat is complete with a pampering 5-piece ensuite and a walkout to a private balcony, ideal for enjoying your morning coffee or a night cap as the sun sets. Two other family bedrooms located on the main level are served by the main 4 piece bathroom. On the lower level, utilize the spacious recreation room to best suit your family's needs, and find plenty of space for guests with 4 additional bedrooms - all with 9' ceilings. A walkout to the backyard adds convenience while enjoying the summer sun, providing easy access to the 4-piece bathroom. Enjoy the great outdoors tending to the multiple gardens, practicing hobbies in the oversized garage with rough-in for loft/living space, and enjoying the pristine lakefront with loved ones. A newer dock adds peace of mind, and there is plenty of space for children to play on the shoreline. 1930 sq ft main level. (id:54662)
Royal LePage First Contact Realty
164 Mission Road
Wawa, Ontario
16 unit motel located in wawa ontario, the heart of tourism for Algoma. Owners living quarters in basement, hot tub, sauna, recreation area for owner in basement, 600 sq ft of potential retail or office space. fully furnished 16 room motel, stocked and ready to operate. *For Additional Property Details Click The Brochure Icon Below* (id:54662)
Ici Source Real Asset Services Inc.
23 Palace Street
Brantford, Ontario
A must-see home! This stunning 6-bedroom furnished property showcases top-quality finishes throughout. The modern kitchen features sleek cabinetry, complemented by newer light fixtures, updated windows, The home is equipped with 100-amp electrical service and PEX plumbing in both bathrooms for enhanced efficiency. High-efficiency furnace, a large-capacity water tank, and stylish Laminate flooring throughout. Designed to accommodate a large family or up to six students, this home is ideally situated near the university. The main floor boasts a spacious open-concept living and kitchen areas, two large bedrooms, a convenient main-floor laundry, and a 3-piece bath. Upstairs, youll find four additional bedrooms, a 4-piece bath, and a charming sunroom. Whether you're looking for a single-family home or an investment opportunity, this property offers incredible value. Move-in ready. (id:54662)
RE/MAX Escarpment Realty Inc.
373373 6th Line
Amaranth, Ontario
This stunning custom-built home sits on 2.46 acres of beautifully landscaped property and offers unparalleled luxury, craftsmanship, and thoughtful design. Immaculately maintained, this home is move-in ready with high-end finishes, creating the perfect space for family living and entertaining. Inside, you will find an open and airy layout with 9-foot ceilings on all three levels and engineered hardwood floors on the main level. At the heart of the home is the chefs kitchen, featuring an oversized quartz island, sleek quartz countertops, double wall ovens, and abundant cabinetry, ideal for both cooking and entertaining. The kitchen opens to a spacious family room with large windows and a gas fireplace that serves as a focal point. A walkout from the kitchen leads to the covered patio and a large, private backyard perfect for outdoor gatherings. The home features two spacious primary suites, one on the main level and another on the upper level, each offering double walk-in closets and spa-like five-piece ensuites. This rare setup offers a private retreat for family members or guests. The formal dining room provides an elegant space for gatherings, while the main-floor living room offers flexibility as an office or additional bedroom. The fully finished lower level offers approximately 2,100 sq. ft. of space with large above-grade windows and a full bath. Plumbing and electrical are roughed in for a future kitchen or wet bar, providing incredible potential for in-law or multigenerational living. The home also features a four-car garage with ample storage and a professionally landscaped front and backyard. Modern conveniences include geothermal heating and cooling for energy savings & Rogers high-speed internet. New April Aire800 Steam Humidifier installed on GeoSmart Geothermal Unit. Enjoy humified air throughout the entire home! Located just 5 mins to Highway 109, 10 mins to Orangeville, and 45 mins to Brampton, this property combines luxury, country and convenience. (id:54662)
Royal LePage Rcr Realty
403428 Grey Rd 4 Road
West Grey, Ontario
Nestled On 70 Acres Of Picturesque Countryside, This Charming Farm Features 30 Acres Of Fertile, Workable Land Alongside 40 Acres Of Mixed Bush, With 10 Acres Of The Mixed Bush Being Stunning Sugar Maple Trees. The Property Is Highlighted By A Well-maintained Bank Barn And Three Additional Outbuildings, Currently Utilized For Housing Animals And Storing Equipment, Making It Perfect For An Agricultural Hobbyist.The Residential Home Has Undergone An Extensive Renovations, Rebuilt From The Studs Up, With An Added Addition Complete With An In Law Suite, Showcasing Modern Finishes While Retaining A Cozy Farm Charm. The Kitchen Overlooks A Spacious Covered Wrap-Around Porch Built With Durable Composite Planks And Outdoor Pot-Lights Ideal For Enjoying The Serene Surroundings. Inside, The Large Home Is A Media Room That Features Vaulted Ceilings Adorned With Rustic Barn Beams, Creating A Cozy Yet Impressive Space For Gatherings. 4beds And 4baths Including 2 Primary Suites, This Home Offers Ample Space For Family And Guests, Blending Modern Comfort With The Charm Of Rural Living. **EXTRAS** 200 Amp Service For The Barn And 200 Amps For The Home. The Additional Unfinished Basement At 1615 sq ft Can Be Transformed Into A Fantastic Space. Great Potential For A Games Room Or Just Additional Living Space For The Growing Family (id:54662)
Ipro Realty Ltd.
66 - 120 Quigley Road
Hamilton, Ontario
Welcome to 120 Quigley Rd Unit 66. 2 Storey, 3+1 bedrooms, 2.5 bathrooms, end Unit Townhome in great East end location. Close to all amenities. Freshly painted, clean and bright, ready to move in! No carpeting. Gas fireplace in spacious living room. Kitchen with Semi-solid Oak cupboards and stainless steel appliances. Fully finished basement with bedroom, pot-lighting and full bathroom. Walk out to your maintenance-free backyard with no rear houses. Updated roof (2024), furnace and AC unit (2022). Shows very well, book your showing today! (id:54662)
Sutton Group Innovative Realty Inc.
15 Silver Maple Drive
Hamilton, Ontario
This is the home you have been waiting for. Shows 10+++. 1 owner, immaculate, ideal for a larger family with app. 5000 sq ft of finished living space in a quiet family friendly Ancaster court surrounded by high end executive homes. Custom built by award winning Tandi construction high end finishes and fully upgraded, 4br 4 bath, exposed aggregate driveway parking for 6 cars, 3 car garage, cold cellar, fully fenced lot professionally landscaped. Full in-law set up with separate side entrance potential to easily add 2 additional bedrooms , bright natural light throughout. Upgrades include ceramic and hardwood, extended height cabinets, granite countertops, coffered ceilings, crown moulding, high end stainless steel appliances, and much more. High walk score, close to schools, parks, shopping, transportation, easy access to hwy, and amenities. (id:54662)
RE/MAX Escarpment Realty Inc.
