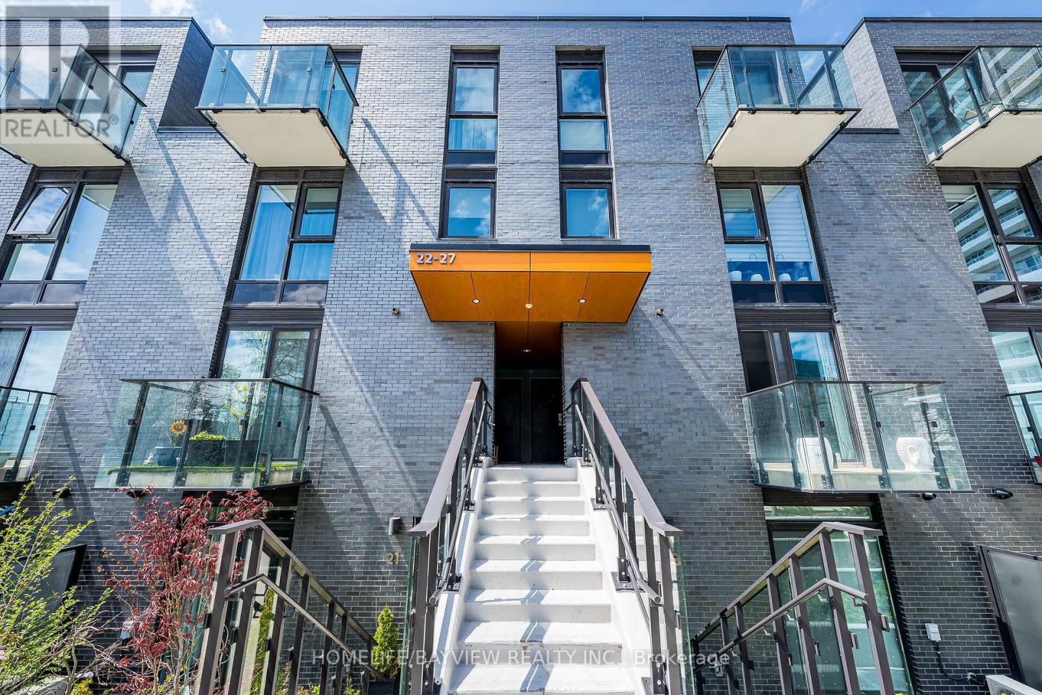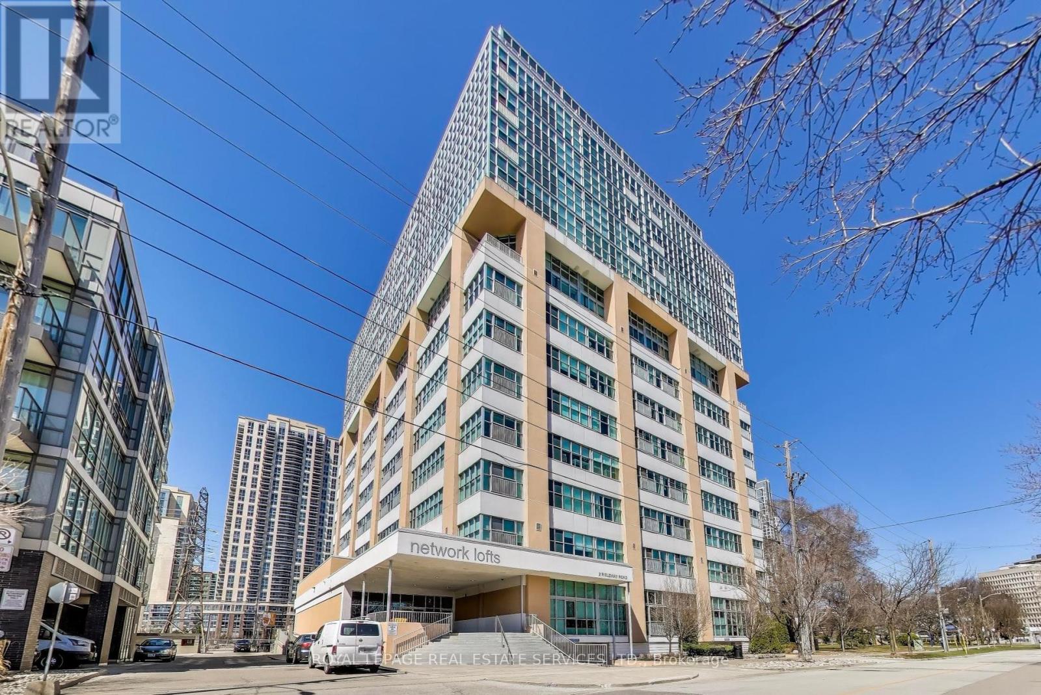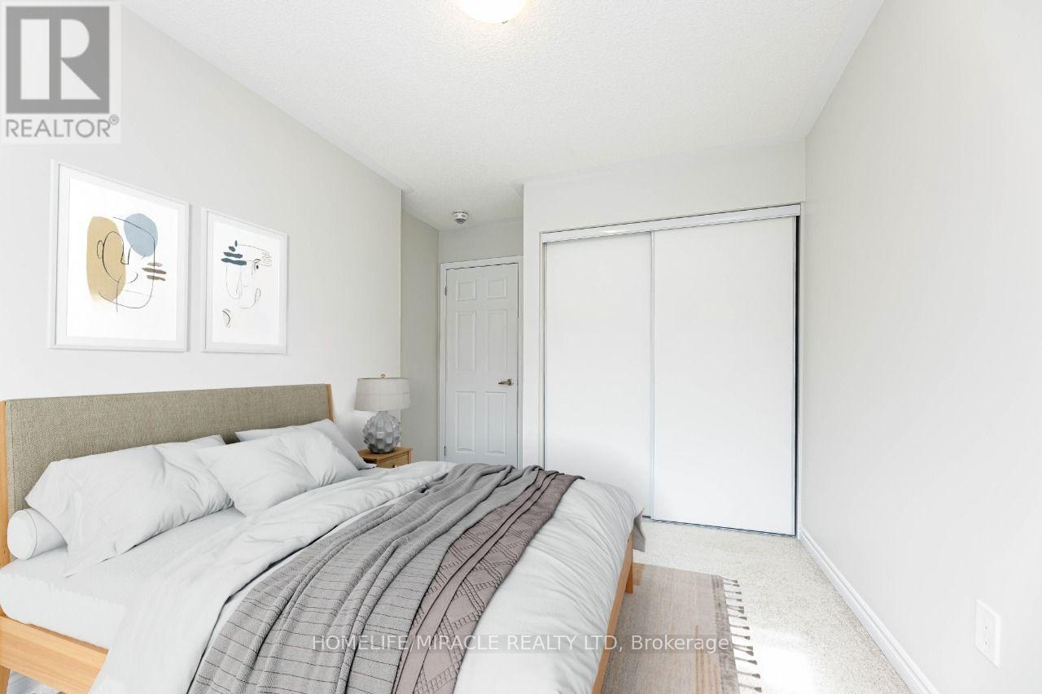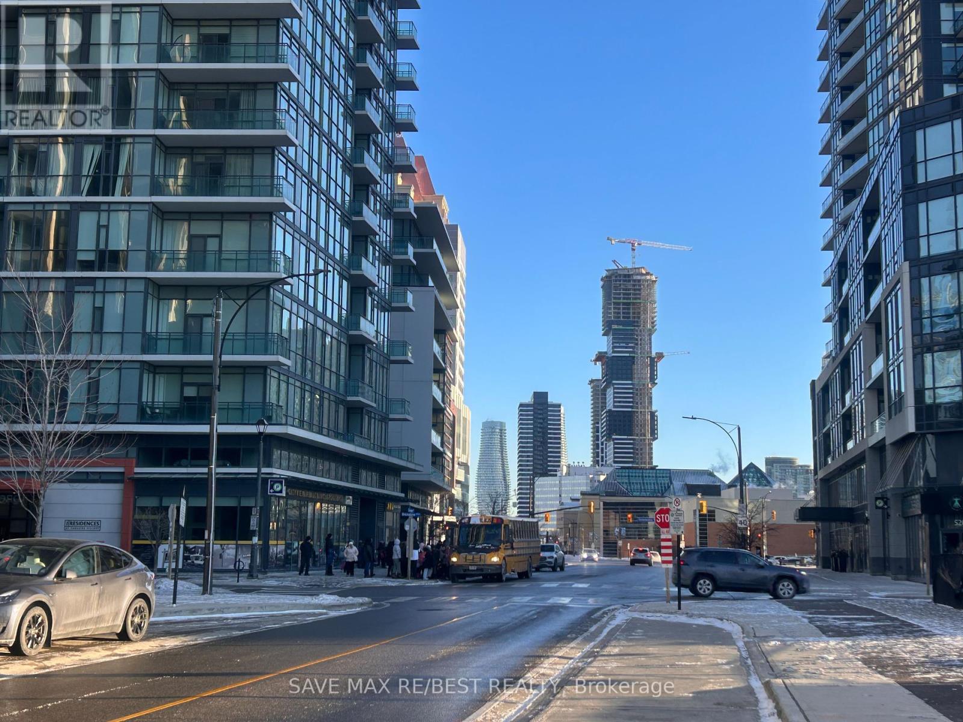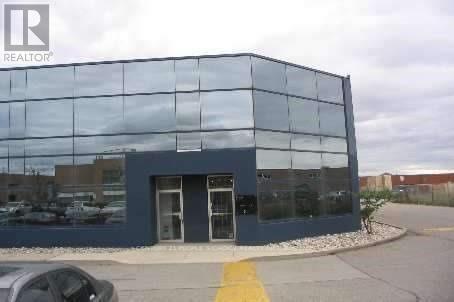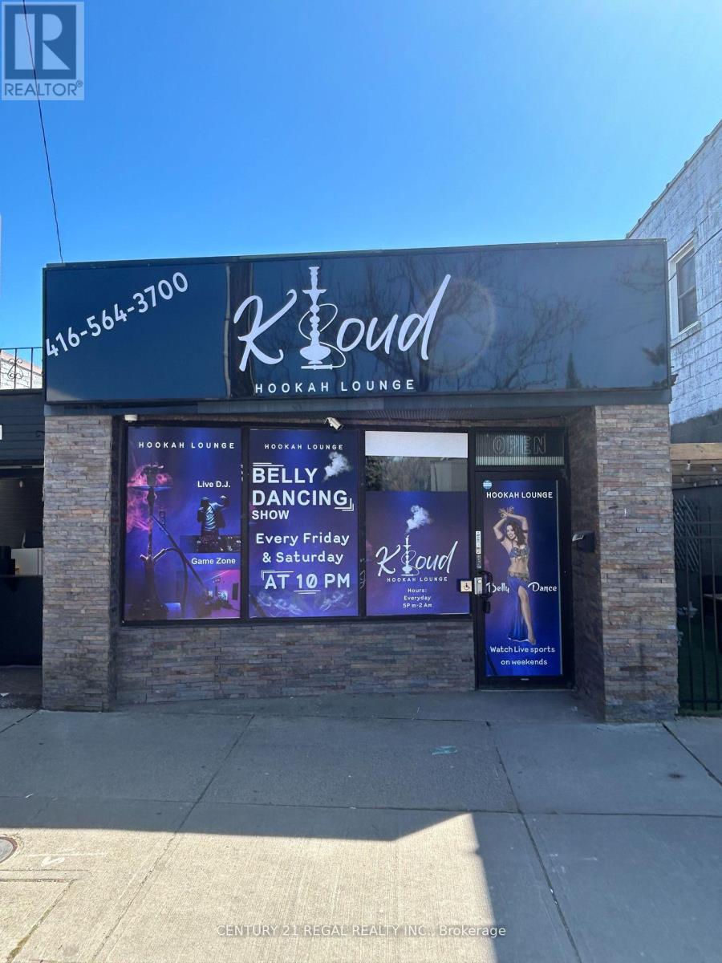191 Deane Avenue
Oakville, Ontario
Fully renovated detached bungalow on a spacious pie-shaped corner lot in Oakville, offering huge rental potential with a finished basement apartment. The open-concept main floor features a bright living and dining area with a picture window and a modern kitchen with a center island and stainless steel appliances. The primary bedroom includes a walk-in closet, a three-piece ensuite, and a large window. The second bedroom also has a closet and a window for natural light. The basement apartment is perfect for rental income or extended family living. It includes two bedrooms, a full kitchen, a media room, and a three-piece bathroom, providing a complete living space with privacy. Recent upgrades include a newer kitchen, updated bathrooms, scratchproof flooring, pot lights, newer insulation, furnace, air conditioning, and a high-efficiency tankless water heater. Located in a prime neighborhood, this home is close to a hospital, library, park, public transit, and schools, making it a great choice for families and investors. With a huge backyard and incredible income potential, this move-in-ready home is a fantastic opportunity. Book a showing today! (id:59911)
RE/MAX Realty Services Inc.
2489 Olinda Court
Mississauga, Ontario
Wow! Your Custom Built Dream Home Is Here! Step right into the pulse of prestigious Erindale,where every convenience Trillium Hospital, chic shopping, buzz-worthy restaurants, andexpress links to downtown Toronto via the QEW and Hwy 403sits right at your doorstep.Commanding an impressive, irregular-shaped lot, this architectural statement spans over 5,200sq ft of dramatic open living: soaring, pot-lit ceilings crowned with elegant mouldings, richcherry hardwoods underfoot, and fireplaces that invite cozy conversation throughout. Themagazine-worthy chefs kitchen is a culinary stage, flaunting a grand granite-topped island, seamless built-ins, and a sunny breakfast nook. Just beyond, an awe-inspiring family room risestwo storeys high, wrapped in floor-to-ceiling windows and anchored by a gas fireplace andcustom shelving. Your main-floor primary retreat is its own sanctuary complete with fireplace, spa-inspired five-piece ensuite, expansive walk-in closet, and private office access.Upstairs, three generous bedroom suites orbit a study loft outfitted with bespoke desks andcabinetry. Need multigenerational space or rental income? The fully self-contained lower leveldelivers: stylish kitchen, two bedrooms, two baths, an epic recreation lounge, privatetheatre, and a dedicated gym. Luxurious living, smart investingthis home offers it all.Property is being Sold As Is. (id:59911)
Homelife G1 Realty Inc.
24 - 10 Brin Drive
Toronto, Ontario
Stunning Sun-Filled 3 Bedroom Townhome At The Kingsway By The River , One Of The Etobicoke's Most Desirable Pocket And Sought-After Communities. Excellent Contemporary Upgrades With 9Ft And 8'6" Ft High Smooth Ceiling On Main and Second Floors Respectively, Wide-Plank Engineering Floors Throughout, Open Concept Living Dining Rooms With Modern Kitchen Built With Bryon Patton Design Cabinetry, Backsplash, Vanity Lighting, Stone C-Top And Undermount Sink , Upgraded Bathrooms With Quartz Counters, Porcelain Tiles and Again Cabinets Designed by Bryon Patton Studio, Enjoy Rooftop Terrace With Unobstructed Views Of Humber River Valley and Conservation Green Area For Your Sunset Pleasure, Great Family Oriented Neighbourhood With Proximity To High Rated Reputable Schools Like Lambton Kingsway Junior Middle School , Just Steps From Your Door Is Recently Opened Marche Leos Market With Fresh Groceries and Culinary, Fine Dining With Cozy And Warm Restaurants On Bloor and Dundas , Find Pleasure In Humber River Discovery Walk With Parks And Trails, Convenient Public Transportation With Very Reasonable Commute To Core Downtown. Unbeatable Beneficial Location And Property Remarkable Fresh Move-In Condition Make This Home A Wonderful Choice. (id:59911)
Homelife/bayview Realty Inc.
507 - 2 Fieldway Road
Toronto, Ontario
Industrial Style Meets Modern Luxury in Network Lofts! Step into this spacious 900 sq. ft. 2-bedroom, 2-bathroom loft and experience the perfect fusion of industrial charm and sleek, modern living. Located in the highly sought-after Network Lofts in Islington | City Centre West, this beautifully updated condo offers soaring ceilings, polished concrete floors, and exposed brick accents that create a true urban loft feel. The expansive open-concept layout allows for effortless flow between the kitchen, dining, and living areas ideal for both entertaining and everyday living. Oversized windows fill the entire space with natural light, enhancing the loft's airy atmosphere and offering stunning city views. The kitchen features a centre island with seating, stainless steel appliances, and streamlined modern cabinetry for a clean, sophisticated look. The bright and serene primary bedroom includes a spacious walk-in closet and a stylish ensuite bathroom, creating the perfect private retreat. A second full bathroom and a generously sized second bedroom offer flexibility for guests, a home office, or shared living. Network Lofts offers premium amenities including a rooftop deck with panoramic views, concierge service, gym, sauna, media room, party room, guest suites, and more. With visitor parking, a meeting room, and BBQ-permitted outdoor spaces, everything you need is right at your doorstep. Plus, monthly maintenance fees conveniently cover water, A/C, parking, and building insurance. Just steps from Islington Station, shops, cafes, and parks, this is urban living at its best - style, comfort, and convenience all in one. Don't miss your chance to own a piece of this vibrant community! (id:59911)
Royal LePage Real Estate Services Ltd.
1633 Clitherow Street
Milton, Ontario
Spacious Freehold Townhome for Sale in Prime Milton Location Welcome to this beautifully maintained 1,780 sq ft freehold townhome, freshly painted throughout and move-in ready. Featuring a bright, open-concept layout with new quartz kitchen countertops, laminate and ceramic flooring on the main level, and large windows offering abundant natural light. This home boasts 3 generously sized bedrooms, 3 bathrooms, and ample closet space, including a walk-in closet in the primary bedroom. Enjoy the convenience of upper-level laundry, a dedicated den for a home office, and an additional workspace upstairs perfect for remote work or study. Brand-new zebra blinds throughout the home add a modern touch. Conveniently located just minutes from parks, top-rated schools, and other amenities. (id:59911)
Homelife/miracle Realty Ltd
1 Grundy Crescent
Grand Valley, Ontario
Welcome To 1 Grundy Cres, In Beautiful Grand Valley! This Gorgeous Detached 2-Storey, 3 Bedroom, 3 Bath, 2214 Sq Ft Family Home Built In 2021 Offers The Perfect Opportunity For A Growing Family Looking To Get Into A Newer Turn-Key Home In A Fantastic Location. Loaded With Premium Builder Upgrades (See List), This Beautiful Abode Sits On A Premium 47x111 Ft Corner Lot And Boasts A Bright, Airy Open Concept Layout Complete With A Spacious Formal Living Area And A Cozy Family Room With Vaulted Ceilings And B/I Fireplace Just Off The Expansive Fully Upgraded Eat-In Kitchen. Large Principal Rooms Await Upstairs Including A Massive Prime Bedroom Retreat W/ Walk-In Closet And 4pc Ensuite. Downstairs You Will Find A Cavernous Basement W/ Rough-In For 4th Bath Awaiting Your Finishing Touch. Near All Amenities In Growing, Safe And Family-Friendly Community, This Is One Not To Miss! See Attached List Of Builder Upgrades, Premium Finishes And Extras. Includes Double Garage/4 Car Parking Direct Access To House Through Garage, Large Lot +++. (id:59911)
RE/MAX West Realty Inc.
176 Dance Act Avenue
Oshawa, Ontario
Discover the charm of this spacious 2500+ sq ft, 4-bedroom, 4-bathroom home-perfect for first-time buyers or those looking to upgrade. The main level boasts a generous kitchen with ample storage, quartz countertops, a ceramic backsplash, and stainless steel appliances. The sunlit breakfast area is perfect for casual dining and offers a walkout to a lovely stone patio. The versatile living/dining room space accommodates various layouts, while the family room features hardwood flooring and a warm gas fireplace. Enjoy details like 9-foot ceilings, garage access, and a convenient powder room. Upstairs, the expansive primary bedroom includes a walk-in closet and a 5-piece ensuite with a separate tub and glass shower. Two secondary bedrooms share a Jack and Jill bathroom, another full bathroom near the fourth bedroom, and the convenience of second-floor laundry is a definite plus! (id:59911)
RE/MAX Jazz Inc.
561 Curran Place
Mississauga, Ontario
Located in the heart of Mississaugas vibrant Square One and Celebration Square area, this fast-food restaurant offers an exceptional opportunity for entrepreneurs. With high foot traffic, great visibility, and a dense residential community nearby, its perfectly positioned for success. The cozy space features a popular menu of fried chicken and fries, a spacious kitchen, and a 10-seat dining area. Its equipped with top-quality appliances and an environmentally safe hood and exhaust system. The restaurant can be transformed with landlord approval. An LLBO license is available, allowing you to expand the menu with alcohol service. Don't miss this rare chance to own a business in one of the GTAs most sought-after locations! (id:59911)
Save Max Re/best Realty
51 - 2355 Derry Road E
Mississauga, Ontario
Ground Floor Office in Airport Area Ideal for Professionals; Perfect for accountants, lawyers, consultants, real estate agents/Brokers; Light warehousing and much more. Easy access to Highways 401, 407, and 410, plus public transit. The space is well-maintained and features: The reception area and 2 stunning office rooms. 4% annual rent escalation. NOTE: Please do not go direct. (id:59911)
Century 21 People's Choice Realty Inc.
3409 Lake Shore Boulevard W
Toronto, Ontario
PRIME LOCATION ON A HEAT OF ETOBICOKE, TORONTO. VACANT POSSESSION AVAILABLE. 2,556 SQFT OF FULLY RENOVATED RETAIL SPACE COUPLED WITH 760 SQ. FT. RENOVATEDLOWER LEVEL - 25 FT FRONTAGE AND 115 FT DEPTH OVER $450,000.00 OF RECENT RENOVATIONS, COMPLETED NEW ROOF - INSULATION - WATERPROOFING, UPGRADED PLUMBING & ELECTRICAL- THE LIST IS LONG - GREAT SIGNAGE - HIGH VEHICULAR & PEDESTRIAN TRAFFIC, GREEN P PARKING INFRONT **EXTRAS** NEW MULTI- RESIDENTIAL DEVELOPMENTS NEARBY REDEVELOPMENT POTENTIAL - 75% VTB AVAILABLE (id:59911)
Century 21 Regal Realty Inc.
Upper - 295 Royal York Road
Toronto, Ontario
Absolutely stunning, sunny, spotless, 2nd floor one bedroom and den unit with parking! Huge open concept kitchen and dining room streaming with light from the windows of the walkout to the MASSIVE 15x15 terrace - bring your BBQ! Recently renovated and freshly painted! Brand new ensuite laundry in unit, custom roller blinds, hardwood floors, soft close cabinets, stone backsplash, 12x12 porcelain tile floors, wall of closets (3 doors) & TONS of storage in the large master bedroom, perfect computer den/work space, open concept separate living room with large window! PERFECT location! TTC at the door,1 minute to Mimico GO station, cafes, Restaurants, Parks, Trails, Groceries, Bakeries, San Remos, all amenities in walking distance, and the lake nearby. Minutes to Gardiner, 427, QEW, Sherway Gardens, Walmart, Winners, Home Depot! Terrace/+Kitchen has east and south morning sun & bedroom with west sunset! Impeccably maintained property with new landscaping and interlocking! Tenant to pay 30% Hydro and Gas. (id:59911)
Exp Realty
822 - 185 Dunlop Street E
Barrie, Ontario
Welcome to upscale living at Lakhouse, Barrie's premier waterfront condo. This stunning 2-bedroom, 2-bathroom suite offers a sophisticated lifestyle with all-inclusive rent (utilities included) and a host of luxury amenities. Situated on the 8th floor with northern exposure, enjoy beautiful city views from your Juliette balcony overlooking Dunlop Street East. The open-concept layout features floor-to-ceiling windows, a modern kitchen with a centre island, and a spacious primary suite with a walk-in closet and an ensuite bath with a glass shower. Enjoy convenient extras, including same-floor storage and one underground parking space with an EV charger (usage is at the tenant's cost). Lakhouse residents have access to world-class amenities: rooftop patio with BBQ and fireplace, waterfront access with private docks, a full gym, steam room, sauna, whirlpool, guest suites, party rooms, 24/7 concierge, and security. No smoking building. One-year lease only. The application process includes a credit check, references, an employment letter, and first and last months' rent. Key and fob deposit required. Internet and cable are the tenant's responsibility. One of the owners is a licensed Realtor. Don't miss the chance to experience luxury lakeside living in the heart of downtown Barrie. Available immediately. (id:59911)
Century 21 B.j. Roth Realty Ltd.


