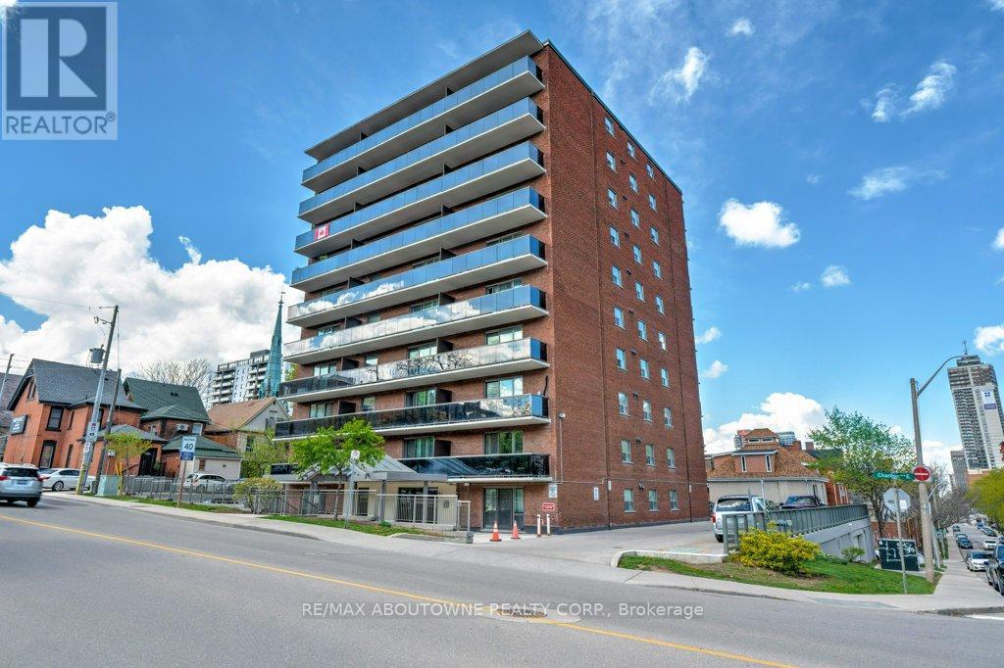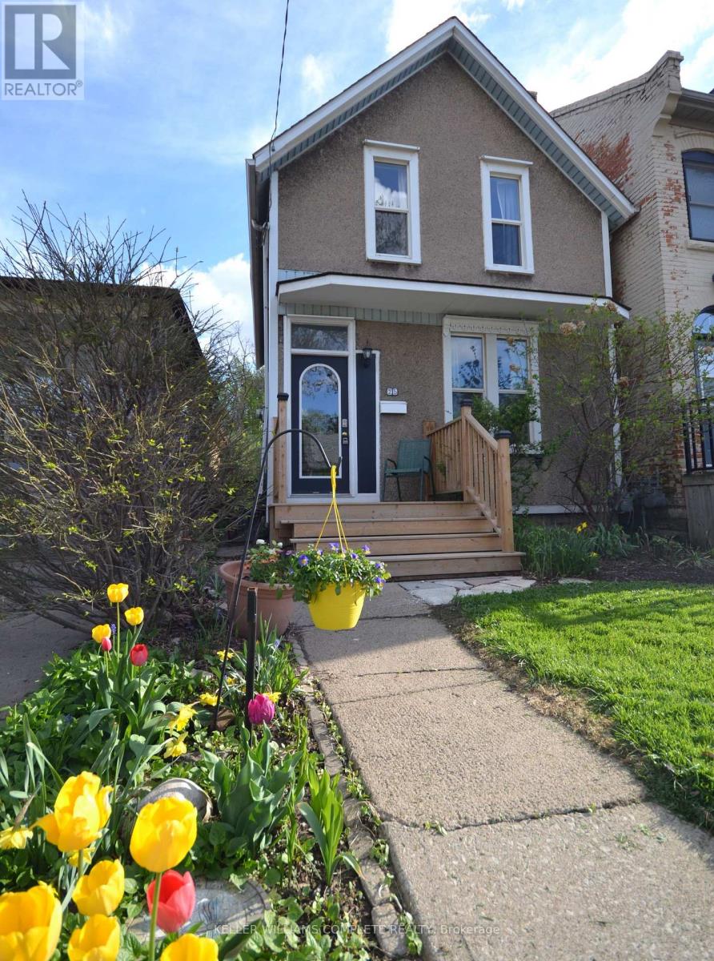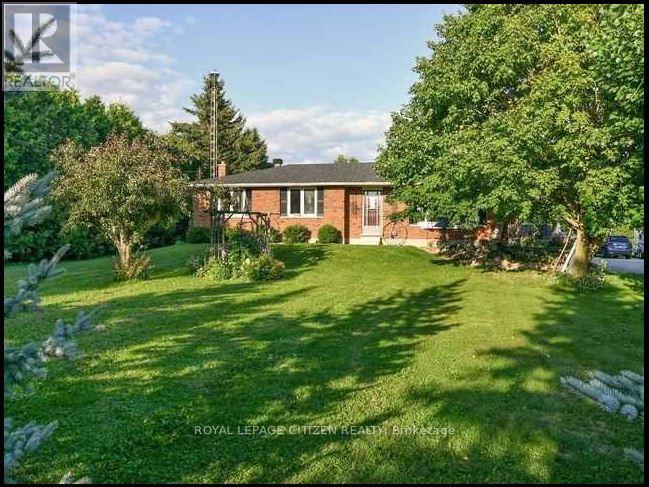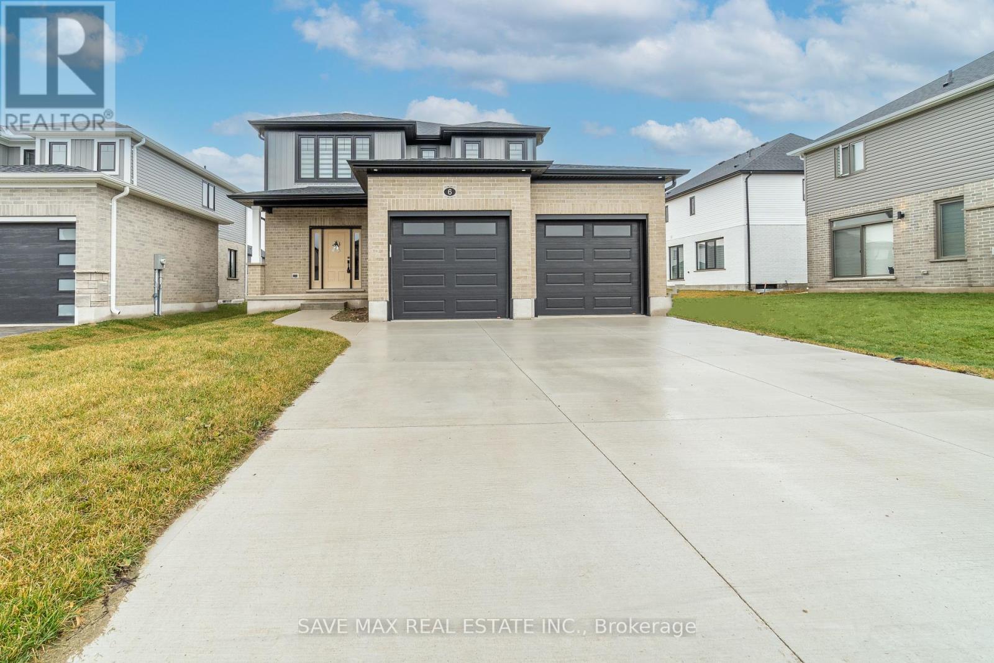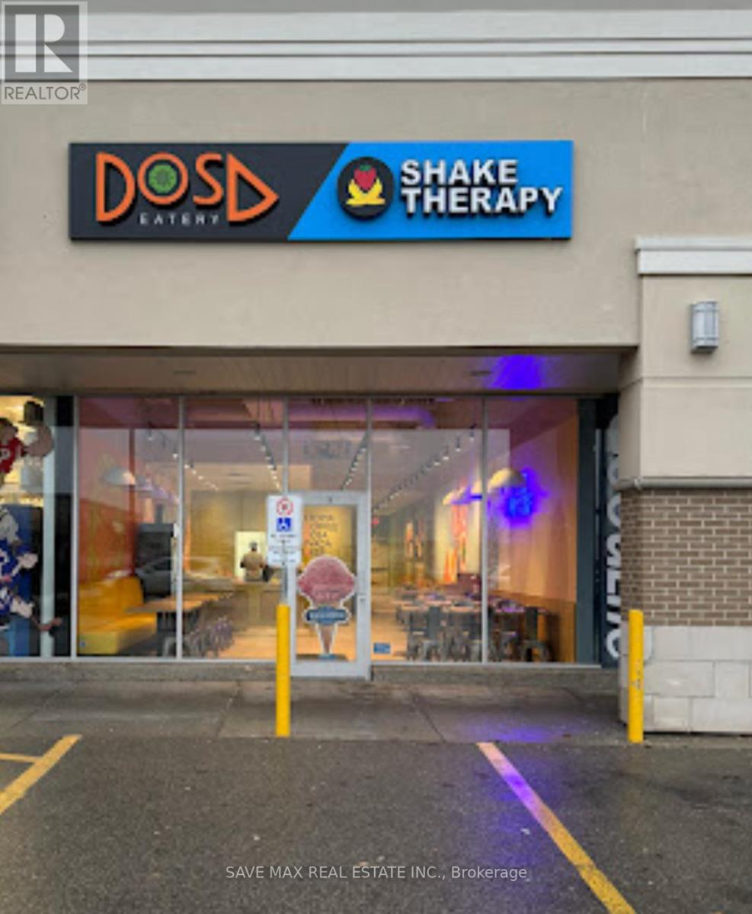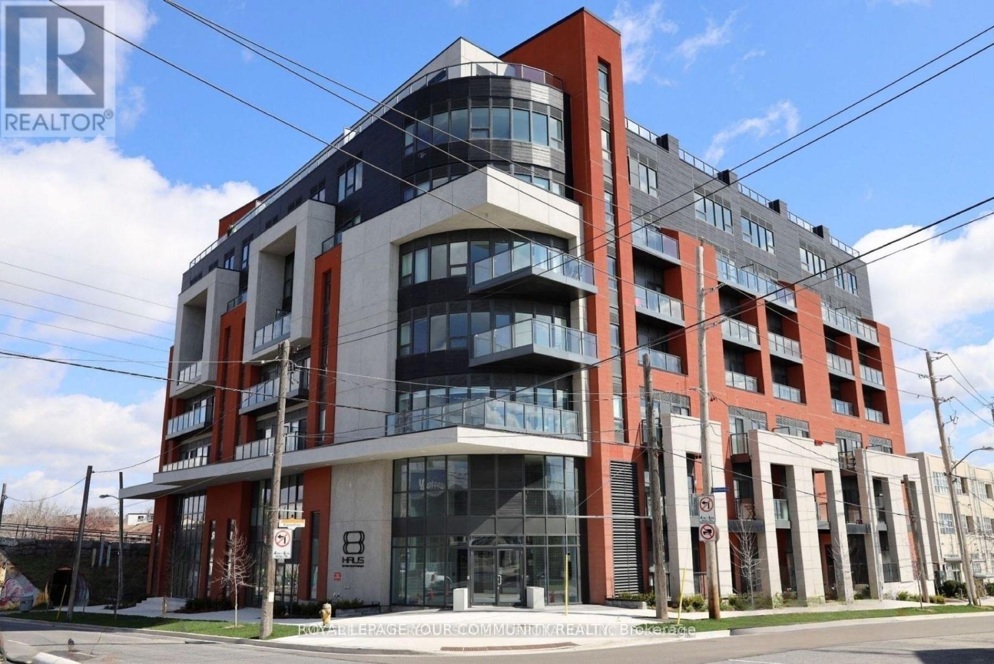903 - 81 Charlton Avenue E
Hamilton, Ontario
Location, location, location! Across from St. Joseph's Hospital and steps to Hamilton Center train station! This a a great commuter location. Panoramic unobstructed views of the skyline. You can even see the water in the Bay! Large balcony. Spacious 2 bedroom condo with panoramic views has brand new laminate flooring in living and dining rooms and both bedrooms. Updated kitchen with quartz counters. Updated white bathroom. Freshly painted. It's move in ready! Updated elevator, underground parking and balconies make this a well cared for building. Enjoy being close to the many conveniences Corktown has to offer. Laundry room in the basement. It's a good time to get into the market! (id:59911)
RE/MAX Aboutowne Realty Corp.
25 Chatham Street
Hamilton, Ontario
WOW LOCATION! Fantastic opportunity to own a detached house in the most desirable area around Locke Street, just steps to all your favourite shops & restaurants, within walking distance of the vibrant boutiques, coffee shops, grocery store, bake shops, amenities, restaurants, renowned churches, schools, off leash dog park, HAAA park with playground and track, tennis club, are all at your doorstep. Highway 403 is just minutes away making commuting a breeze. This charming historic home offers rear alley access for parking & potential for a garage and/or additional dwelling unit. Inside you'll discover a great layout from the high ceiling living room to a huge dining area and then a spacious eat-in kitchen leading to a relaxing sunroom. Upstairs there are 3 bedrooms, 2 full bathrooms, and surprise - one is an ensuite! This home has been lovingly cared for, including recent furnace & shingles to provide you with years of worry free living and a wonderful lifestyle in a truly great neighbourhood. (id:59911)
Keller Williams Complete Realty
Upper - 394073 County Road 12
Amaranth, Ontario
Main floor of a charming country bungalow featuring 3 bedrooms and 1 bathroom, set on a beautifully maintained acre. Conveniently located on a paved road, this home offers easy access and is just minutes from Orangeville, Shelburne, Grand Valley, and nearby schools. The property sits well back from the road, offering privacy and tranquility, with a long paved driveway and ample parking space. A detached oversized 24' x 24' two-car garage adds extra functionality, and a lovely stone walkway leads to the front entrance. Inside, the open-concept main level includes a spacious living room with a large bay window and natural gas fireplace, seamlessly connected to an updated eat-in kitchen with a gas stove and walkout to the deck-perfect for enjoying the outdoors. Utilities not included and will be shared with basement tenants. Whole house is also available for $4000.00 plus utilities. (id:59911)
Royal LePage Citizen Realty
229 Hardwood Avenue
Woodstock, Ontario
Introducing A Brand New Luxurious Gem From Renowned Builder Kingsmen (Thames) Inc - Havelock Corners Louis Model-Elev B, 2910 Sq.Ft. Detached Home offering 4 Bedroom & (4+1) Bathroom On A Spacious 45' X 119' Lot (Approx.).The Master Bedroom Is A True Retreat With A King-Size Layout, A 5-Piece Ensuite, And A Walk-In Closet for his and her. Each Of The Four Additional Bedrooms On The Second Floor Includes A Walk-In Closet And An Ensuite Bathroom. Convenience Is Key With A Well-Placed Second-Floor Laundry Room. This home is loaded with upgrades, Including Beautiful Tiles On Both The Main And Second Floors, Engineered Hardwood Flooring, And Matching Natural Oak Stairs. Enjoy 9-Foot Ceilings On The Main Floor, A Spacious Kitchen With Your Choice Of Granite Or Quartz Countertops, Extended Upper Cabinets, And Superior Baseboards And Casings. Close To The Pond, Park, School, Convenience Store, And Temple & Highway 401. (id:59911)
Homelife/miracle Realty Ltd
6 Triebner Street
South Huron, Ontario
Don't miss this incredible opportunity to own a brand-new home in Exeter! Located just 30 minutes from London and 20 minutes from Grand Bend, this stunning two-story residence offers 3 bedrooms, 2.5 bathrooms, and a spacious 2-car garage.Designed for modern living, the home features a bright open-concept kitchen with an island, main floor laundry, and elegant hardwood flooring. The primary suite boasts a walk-in closet and a luxurious 5-piece ensuite, while the second floor includes three generously sized bedrooms and an additional bathroom.Additional highlights include a double-wide driveway, high-efficiency gas furnace, central air system, and an unfinished basement for extra storage. Plus, all appliances are brand new! (id:59911)
Save Max Real Estate Inc.
5 - 589 Fairway Rd S Road S
Kitchener, Ontario
Looking for a excellent business opportunity in the heart of Kitchener? South Indian Cuisine, a thriving one-year-old restaurant, is now available in a prime location within a popular plaza, ensuring excellent foot traffic and consistent sales. This well-established franchise comes fully equipped with everything you need to continue its success, and comprehensive training will be provided to make your transition seamless. With a loyal customer base and strong community presence, this is the perfect chance to own a successful business in a high-demand area. (id:59911)
Save Max Real Estate Inc.
1427 Twilite Boulevard
London North, Ontario
Introducing a magnificent modern two-story residence in the esteemed Fox Hollow area of London! This luminous and expansive home boasts an open-concept kitchen with a radiant design, sophisticated granite countertops featuring a sizeable island, and high-end stainless steel appliances. Accommodating four bedrooms and three full bathrooms, it's an ideal match for a growing family. The master suite includes a walk-in closet, while one of the bathrooms offers the convenience of a Jack-and-Jill layout. The second floor houses a laundry room complete with a washer and dryer. The property includes two garages and an additional two parking spaces on the driveway. All necessary appliances, such as a refrigerator, stove, and dishwasher, are provided. Located in a prime area within highly-regarded school districts, close to shopping, parks, and numerous other amenities, this home has it all. The backyard presents a tranquil pond view, making this home not just a solid investment but also a wonderful choice for families desiring more space. It features a 200-amp electrical panel for increased power capacity, ideal for future enhancements. Don't miss outcome and see it for yourself! (id:59911)
Save Max Real Estate Inc.
87 Grassbourne Avenue
Kitchener, Ontario
Spacious Townhouse with finished walkout basement available for rent in the Most Desired New Community of Huron. Fully Upgraded and spacious 3+1 bedroooms, 4 washrooms townhouse with 2233 Sq ft of total living space. Main floor features large and open concept living room with breakfast area, separate dining room, and fully upgraded kitchen with stainless steel appliances with 9 feet ceiling. Spacious 2nd floor features 3 good size bedrooms with 1 master ensuite, and laundry conveniently located on 2nd floor. Master Bedroom With Large W/I Closet & 5 Pc Ensuite. Builder Finished Large and walkout basement with great room and 1 full washroom for your personal use or for extended family. Close to all major amenities- Schools, Parks, Shopping, Restaurants, and transportation. (id:59911)
RE/MAX Real Estate Centre
3 - 72 Winston Park Boulevard
Toronto, Ontario
Discover this beautifully updated home at 72 Winston Park Blvd, situated near Wilson and Dufferin. This charming unit features 3 spacious bedrooms, 1 modern bathroom, and parking included, offering a generous living space of nearly 1,500 square feet. The unit boasts a bright and open kitchen with plenty of room for meal prep, seamlessly connected to a large combined living and dining area. Oversized windows fill the space with natural light and provide a lovely view of the front yard. Located just minutes from Highway 401, this home is ideal for commuters. With easy access to the Humber River Hospital, Yorkdale Mall, Costco, and convenient public transit options, this property truly combines comfort and convenience. Lease includes one garage parking space, with an optional second outdoor parking spot available for an additional monthly fee, depending on final lease negotiations. **EXTRAS** New Flooring & Appliances, Built-In Dishwasher, Washer/ Dryer, Fridge, Samsung Range. All Existing Electric Light Fixtures And Rolling Blinds. Includes One Parking Spot In The Garage. * Tenants To Take Out Garbage Once A Week* (id:59911)
Royal LePage Real Estate Services Ltd.
A - 19 Old Oak Drive
Toronto, Ontario
Welcome to 19 Old Oak Dr - a beautiful modern 3+1 bedroom, 5 bathroom home with luxurious finishes, a modern open concept floor plan, and spectacular rooftop terrace. The Entire home is offered for lease and would be ideal for generational living through used of 2nd kitchen and living area. Stepping inside, the large foyer & den features 9' ceilings with a beautiful oak staircase, and double closet. The 2nd floor has an idyllic open concept layout with 10' ceilings - spacious kitchen with lots of counter space and modern stainless appliances, a huge living room with ultra w-i-d-e fireplace, and large dining room overlooking the back yard, and large laundry room with lots of counter space and front-load high efficiency machines. The 3rd floor again has 9' ceilings and 3 large bedrooms with large closets. The primary can easily accommodate king-sized furniture, and has a spacious walk-in closet and 4pc ensuite bathroom with soaker tub. The top floor has a walk-out to a massive private roof top terrace with terrific views. The rear of the main floor and basement offer a 2nd suite ideal for multi generation living - fully equipped with its own kitchen, bathrooms, laundry, bedroom, and more. Walk to parks, schools, shopping, transit, Memorial Community Center, and more. This modern home also means great energy efficiency to help minimize utility bills. (id:59911)
Royal LePage Terrequity Realty
811 - 2433 Dufferin Street
Toronto, Ontario
Welcome to 8 Haus Condos - over 1400 sq t of loft living (including private roof top terrace)The open concept main floor is bright and spacious with a staircase leading up to the second floor. The Primary bedroom features a walk out to oversized terrace with penthouse views. The den can be easily converted to a 4th bed room. Luxury laminate wood flooring throughout. Tremendous opportunity! Priced to Sell!!!Close to Yorkdale, Highways, TTC and amenities. (id:59911)
Royal LePage Your Community Realty
Lower - 72 Winston Park Boulevard
Toronto, Ontario
Bright, Spacious & Convenient Living at 72 Winston Park Blvd (Lower Level). Welcome to this beautifully updated 2-bedroom, 1-bathroom lower-level unit in a quiet, family-friendly neighbourhood near Wilson and Dufferin. Thoughtfully renovated, the unit features a large modern kitchen and a bright, open-concept living and dining area perfect for relaxing or entertaining. Parking is included, and you're just moments from the 401, making commuting a breeze. Enjoy being close to everyday essentials like Costco, Humber River Hospital, Yorkdale Mall, and plenty of public transit options .A fantastic opportunity to live in a well-connected and vibrant area! (id:59911)
Royal LePage Real Estate Services Ltd.
