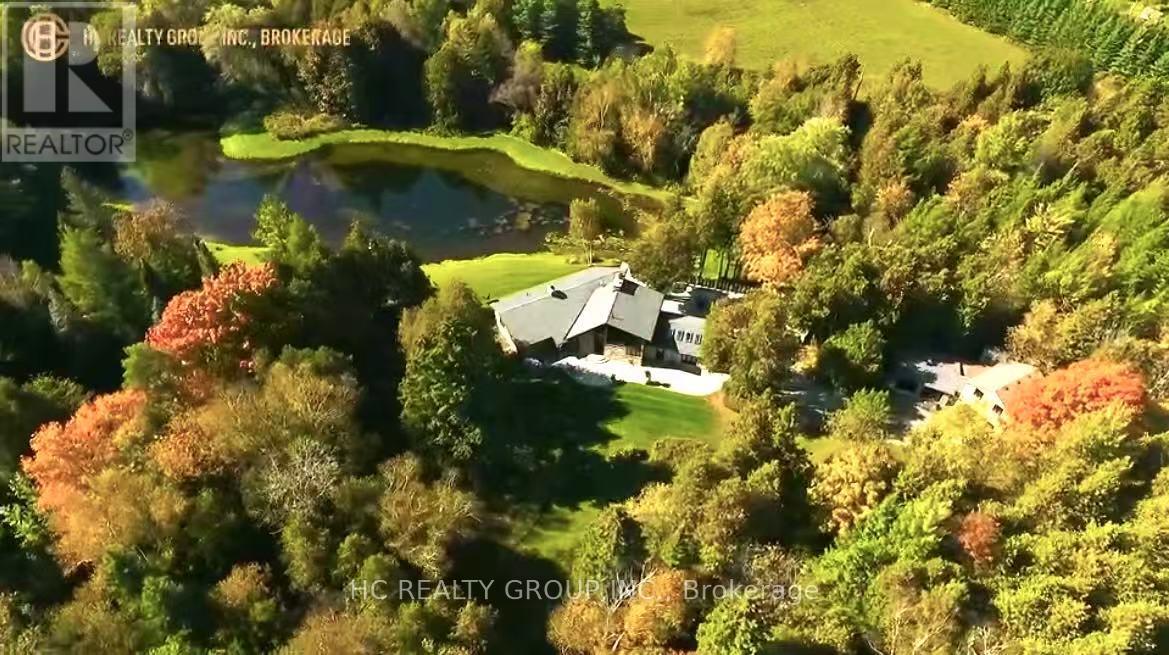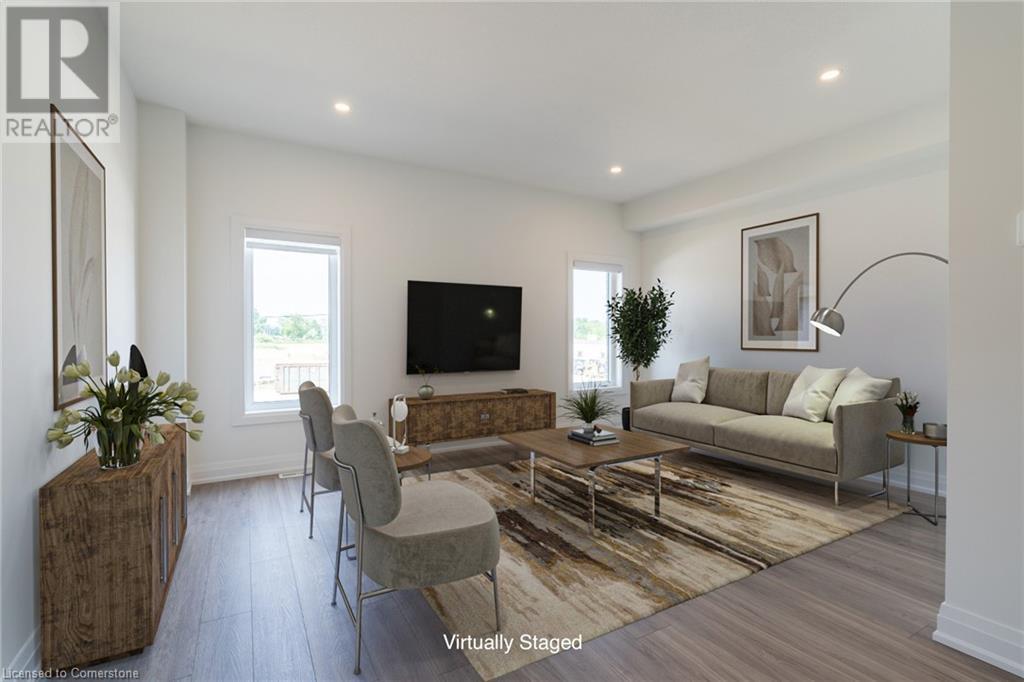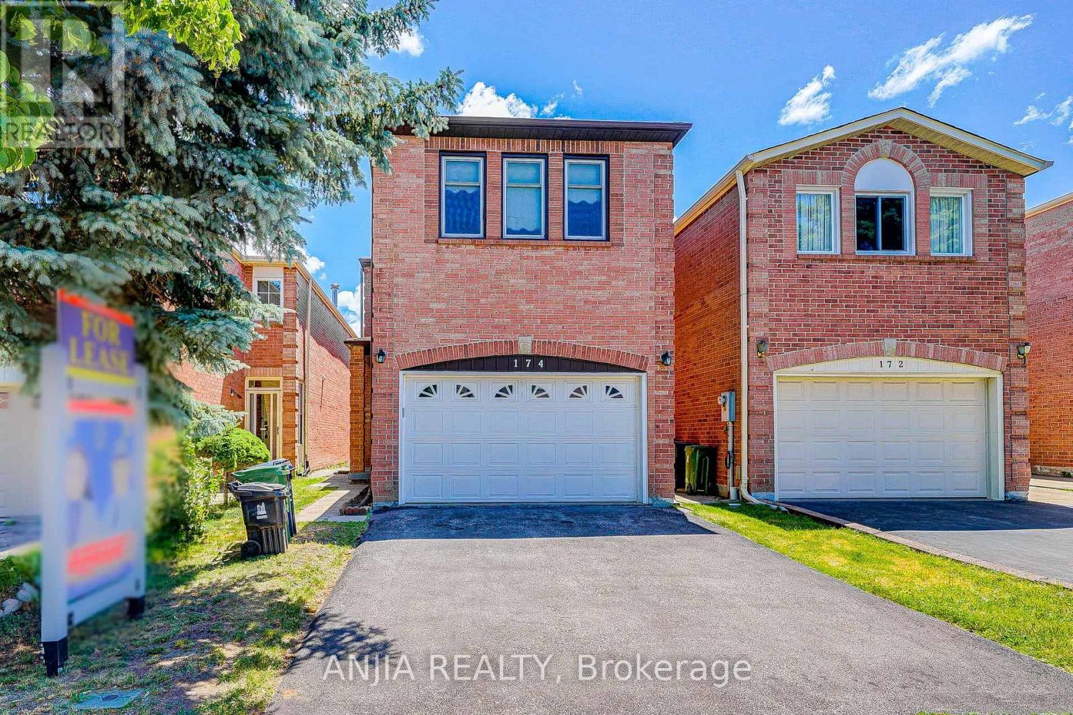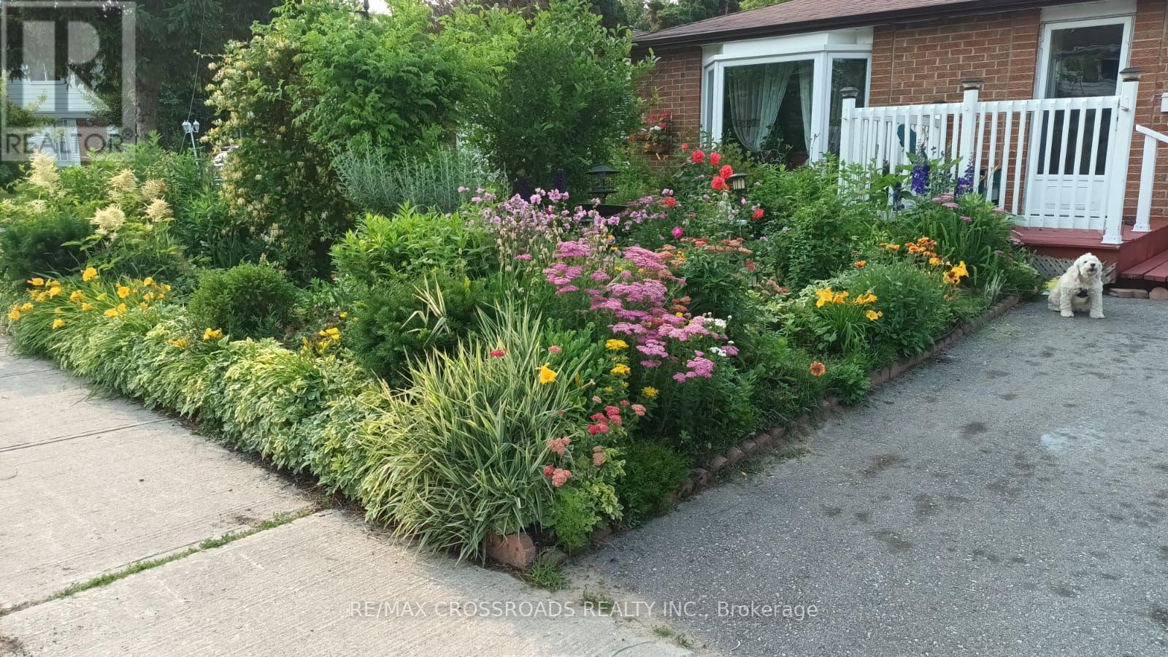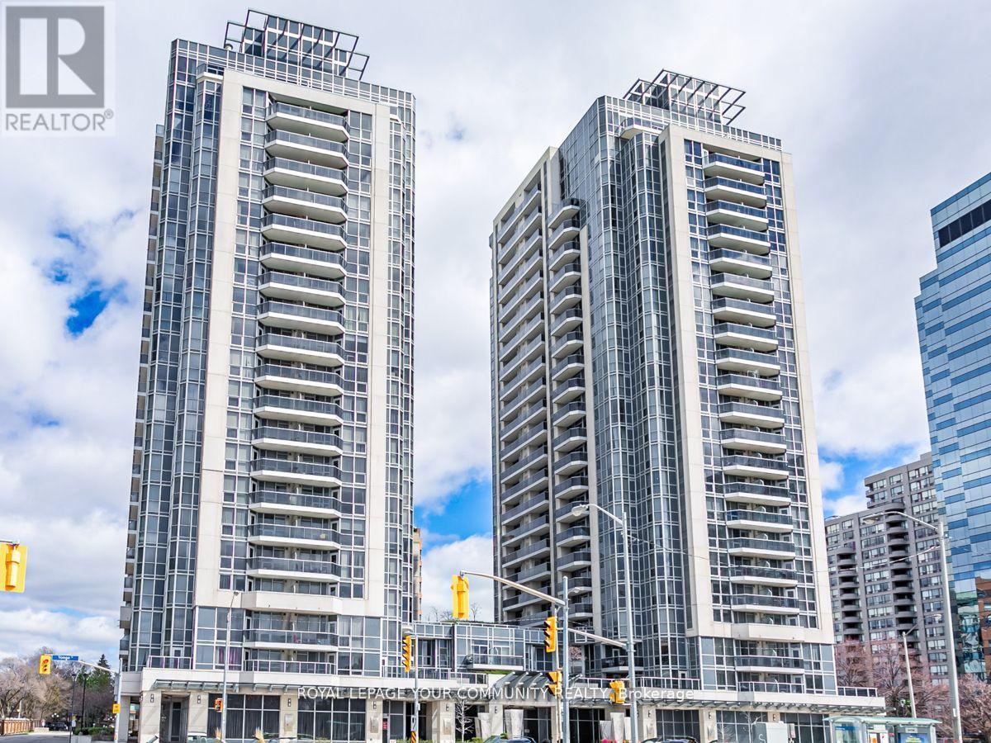53 Cowan Boulevard
Cambridge, Ontario
WHERE EVERY DAY FEELS LIKE A GETAWAY. Step into a home that captures the essence of summer living and year-round comfort, nestled on one of Cambridge’s most sought-after streets. This meticulously updated 3-bedroom, 2.5-bathroom home offers over 2,000sqft of beautifully finished living space—and a backyard oasis you’ll never want to leave. From the moment you arrive, the home’s striking curb appeal draws you in with timeless brickwork, updated garage door (2024), sleek black accents, & thoughtful landscaping. Inside, the main floor is bright, open, and designed for connection. The kitchen is the heart of it all—featuring a large island with breakfast bar seating, quartz countertops, & ample cabinetry. The seamless flow to the dining area and living room—with views out to the pool—creates a warm, airy space perfect for both everyday living & entertaining. Step outside and discover your private retreat: a heated inground pool with a newer gas heater (2022), a bubbling Hydropool hot tub (2022), and a stunning lounge space under a pergola. The pool pump & solar cover were replaced in (2024). Whether you're soaking in the spa, enjoying a meal al fresco, or cooling off in the pool, this backyard is made for making memories. Back indoors, the upper level boasts 3 spacious bedrooms, all with modern vinyl plank flooring and updated lighting. The serene primary suite features charming bay windows, & a stylish new shower. (2025) The main and lower levels have been freshly painted, and the basement offers even more versatility—featuring a cozy gas fireplace & a second living space perfect for movie nights or hosting guests. Additional highlights include main floor laundry, new key locks on entry doors, a Ring doorbell/alarm, Roof (2013), Furnace/AC (2020), and a finished basement with new flooring (2025). This home backs directly onto greenspace & Fiddlesticks Park—giving you splash pad fun, privacy, & unbeatable walkability right in your own backyard through a locked gate. (id:59911)
RE/MAX Twin City Faisal Susiwala Realty
4148 Brandon Gate Drive
Mississauga, Ontario
Lower Portion /Basement Of A Detached House With 4 Br's , Kitchen With Fridge , Stove , 1 Washroom , Separate Laundary, Fenced Backyard , Walking distance to a Plaza and Public Transport .5-10 Minutes To Go Station / Pearson Airport .20 Minutes To Islington Subway Station .10 Minutes To Humber College . Close To Amenities Like Many School , Westwood Square , Many Banks , Food Joints .In Near Vicinity Of Many Hwy's Like 27, 427 , 409, 401 Etc . $ 2499/ . utilities Extra .Independent Furnished Rooms with double bed ,Mattress , Vanity Mirror , Almirah and settee also available for professionals for $775 / . (id:59911)
Homelife Superstars Real Estate Limited
1208 - 100 Eagle Rock Way
Vaughan, Ontario
Welcome to this Modern Penthouse 1 Bedroom, 1 Bathroom at the Go2 Condominiums by Pemberton. Extra height ceilings 10' 6"!!! South facing unobstructed view with lots of natural lighting and sight of downtown and CN Tower. Unit features high end finishes including laminate flooring throughout and quartz countertops in the open concept kitchen with stainless steel appliances. One of the best floor plans in the building. Close to major highways, schools, shops, dining, transportation, and hospital. Located steps from the Maple GO Station (just 35 minutes to the downtown core), Walmart, Marshalls, Lowes, etc. Amenities include: Concierge, Guest Suite, Party Room, Rooftop Terrace, Fitness Centre. Parking & Locker is Included. (id:59911)
Sutton Group-Admiral Realty Inc.
402 Kwapis Boulevard
Newmarket, Ontario
**Stunning & Rare Bungalow** Nestled On A Quiet Highly Desirable Street In Woodland Hill! Meticulously Kept + Super Clean Shows Pride Of Ownership 10 +! 2900+ SF Of Living Space! Charming Covered Front Porch Perfect For Relaxing * Bright Open-Concept Home With 9 Ft Ceilings On Main * Spacious Open Concept Living & Dining Rooms * Huge Eat-In Kitchen W/Quartz Countertops, Breakfast Bar/Breakfast Area W/ Walk-Out To Deck/Lush Green Backyard Oasis * 3 Generous Sized Bedrooms Perfect For Families & Downsizers * Professionally Finished Basement W/ 8 Ft Ceilings, Pot Lights, A Large Rec Room, Two Spacious Bedrooms (One Room 5 Years New), And a Modern 3-Piece Bath (5 Years Updated) * Direct Door Access To The Garage With Vaulted Ceilings * Close Enough To Walk To Hiking Trail, Schools, Public Transit, Dining, All Amenities Etc * A Must See! (id:59911)
Century 21 Heritage Group Ltd.
7779 Concession 2
Uxbridge, Ontario
Imagine lying on a lounge chair next to a serene pond enjoying the sunset, surrounded by a picturesque forest. Spectacular views change with the season - from greens and blues in spring and summer, to reds and yellows in the fall, to shades of brilliant white and blue in the winter. This is your dream home/cottage in a scenic community just about 30-minute drive from downtown Markham. The treed driveway behind the gated entrance leads to this beautiful over 3,300 sq. ft., European style, 3-bedroom bungalow nestled in a 20-acre wooded lot. The spacious layout combines comfort with modern living. The abundant picture windows create a bright & inviting atmosphere. The paneled ceiling enhances the resort ambience. Together with the 2 acre pond, the gazebo, the 2,500 sq. ft. stone patio, the detached 3-car garage with a 2nd-storey storage area & the 30-minute private walking trail in the woods with boardwalk, this place offers a perfect rendezvous for entertainment of all seasons. Be the owner and enjoy a coveted resort style life year-round. (id:59911)
Hc Realty Group Inc.
15 Raspberry Lane
Hamilton, Ontario
This stunning end-unit townhome boasts an abundance of natural light and spacious living areas, making it feel more like a single-family home, with over 2,100 sq ft! The open-concept design seamlessly blends the living, dining, and kitchen spaces, offering a perfect environment for entertaining. The chef’s kitchen features high-end impressive cabinet finishes & design, including pot drawers and pantry, sleek quartz countertops, and a large island, ideal for meal prep or casual dining & a step out balcony. 3 + 1 bedrooms, 4 bathrooms, carpet free, quartz countertops throughout, convenient bedroom level laundry, & superior unit to unit sound proofing, makes this home a dream come true. With its modern finishes, prime location, and extra space, this end-unit townhome is waiting for you. Schedule a showing today and experience the best in townhome living! The exterior features a charming mix of brick, stone, stucco & 30-yr roof shingles, creating great curb appeal. We welcome you to schedule an appointment and see for yourself! (id:59911)
RE/MAX Escarpment Realty Inc.
51 Samuel Oster Avenue N
Vaughan, Ontario
2 bedroom basement with all utilities included in central Thornhill location. Internet, 1 parking and separate laundry included. Entrance through garage. Close to all plazas, Promenade Mall, transit, highways, shopping and more. Can be rented furnished. A+ Tenants only. Landlord doesn't have kids or pets. (id:59911)
Sutton Group-Admiral Realty Inc.
174 Roxanne Crescent
Toronto, Ontario
Bright & Spacious 3 Bed 3 Bath Detached. Main Fl & 2nd Fl For Rent. Minutes To Malls, Schools, Ttc, Groceries, Library, Park And More.Parking Included (1 Garage + 1 Driveway). (Gas, Water, Electricity) Are 70%/30% (Landlord Pays 30%). Cable TV Is At The Tenant's Expense. SnowRemoval And Lawn Care Are Tenant's Responsibility. Close To Banks, Groceries, Restaurants, Gym, Bakeries, Public Transport, Plazas And AllAmenities. This Home Is Perfect For Any Family Looking For Comfort And Style. Must See! **EXTRAS** 2 Fridges, Exhaust, Stove. Washer & Dryer. (id:59911)
Anjia Realty
41 Gemshaw Crescent
Toronto, Ontario
Beautiful Three Bedroom and 1.5 washroom House located in a very Quiet and Family oriented area, Short walk to Sheppard Ave, Buses, Shopping Center School, Hwy 401. Hardwood Floors, Pot light. Breakfast Area, Beautiful Fenced Backyard Looking for A+ Family to enjoy.**EXTRAS** All Light Fixtures , Curtains, 1 garage parking & 1 driveway parking space, shed in Backyard, Main floor only, Tenant pay 60% of Utilities. (id:59911)
RE/MAX Crossroads Realty Inc.
603 - 5793 Yonge Street
Toronto, Ontario
Experience luxury living in this stunning, sun-filled 2-bedroom split unit at The Luxe Condos by Menkes. Perfectly positioned steps from Finch Subway station, this unit features hardwood floors throughout, a spectacular view, and exquisite amenities including a 24-hour concierge, indoor pool, sauna, gym, and more. Ideal for those who appreciate convenience to TTC with proximity to shopping, libraries, schools, and dining. Utilities paid by tenant. Seeking long-term, non-smoking tenants without pets. (id:59911)
Royal LePage Your Community Realty
Bsmt - 23 Wigmore Drive
Toronto, Ontario
Mint Condition 3 Bedrooms In Bungalow Lower Level. Separate Entrance. Laminates Flooring, Beautiful Bathroom, Modern Kitchen, Quartz Countertop, S.S Stove & Fridge, Self Contained Laundry. All Rooms Have Windows. Steps to Public Transit, Walk To Park, Library And School. Short Distance to Community Centre, Banks, Restaurants, Groceries, Shopping Centre, Upcoming Eglinton LRT. Minutes To The DVP, 401, And 404. 24 Hr Ttc At Victoria Park & At Eglinton. Previous Pictures For Layout Reflection, Maybe Discrepancies. (id:59911)
Homelife Golconda Realty Inc.
819 - 95 Bathurst Street
Toronto, Ontario
Perfect Condo Unit Located At The Intersection Of King And Bathurst. Perfect Layout WithSeparate Bedroom with Functional Floor Plan. 551 Sq Feet Of Living Space + Balcony O/L Lake ,CnTower & Historical Buildings. Steps to Ttc, Restaurants & Shops In Heart Of King W,FinancialDistrict &Waterfrount Areas.Hardwd Flrs, 9Ft Exposed Concrete Ceilings, S/S Appliances. PetFriendly,L.E.E.D Building. Gym & Garden. (id:59911)
Sutton Group - Summit Realty Inc.




