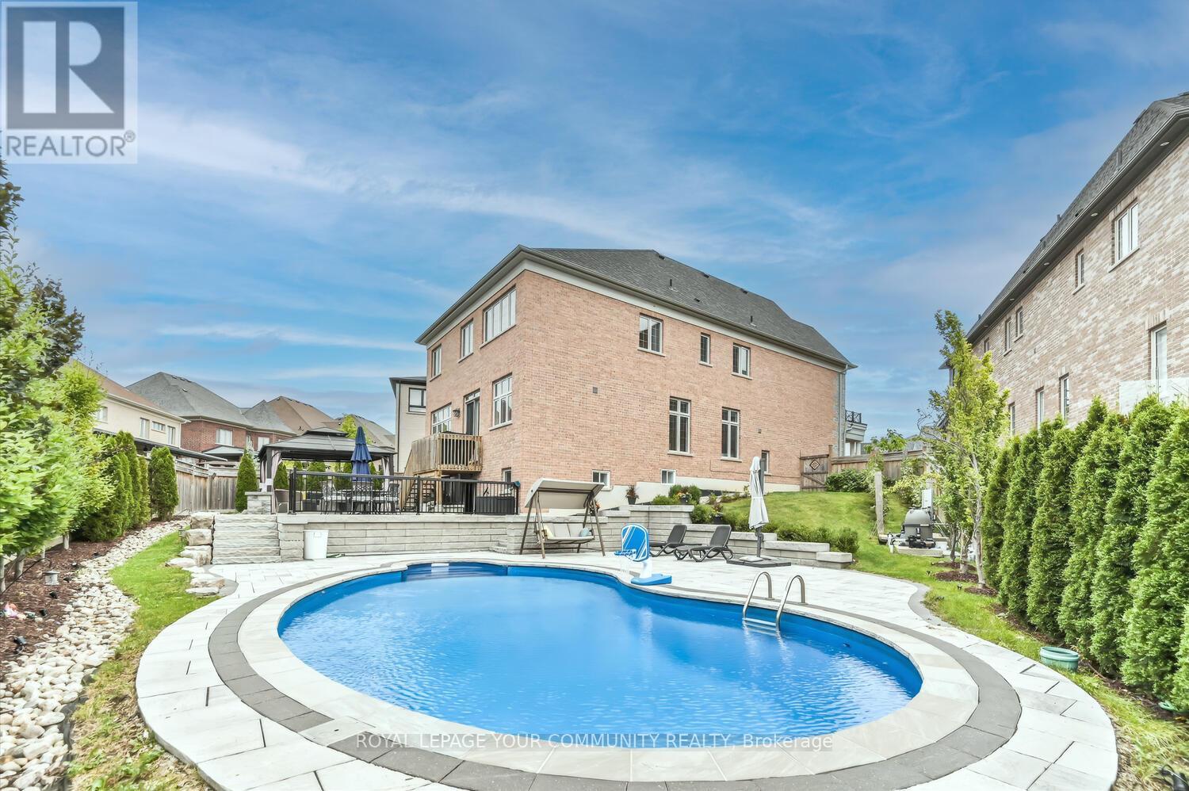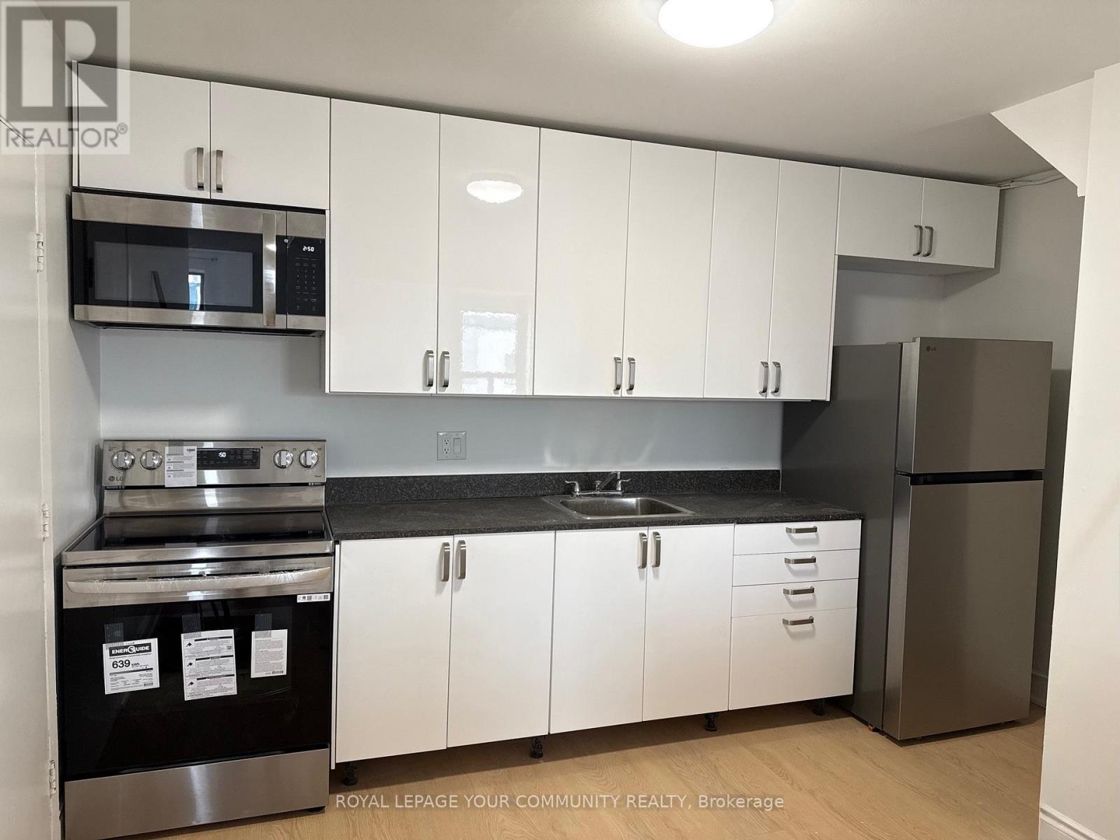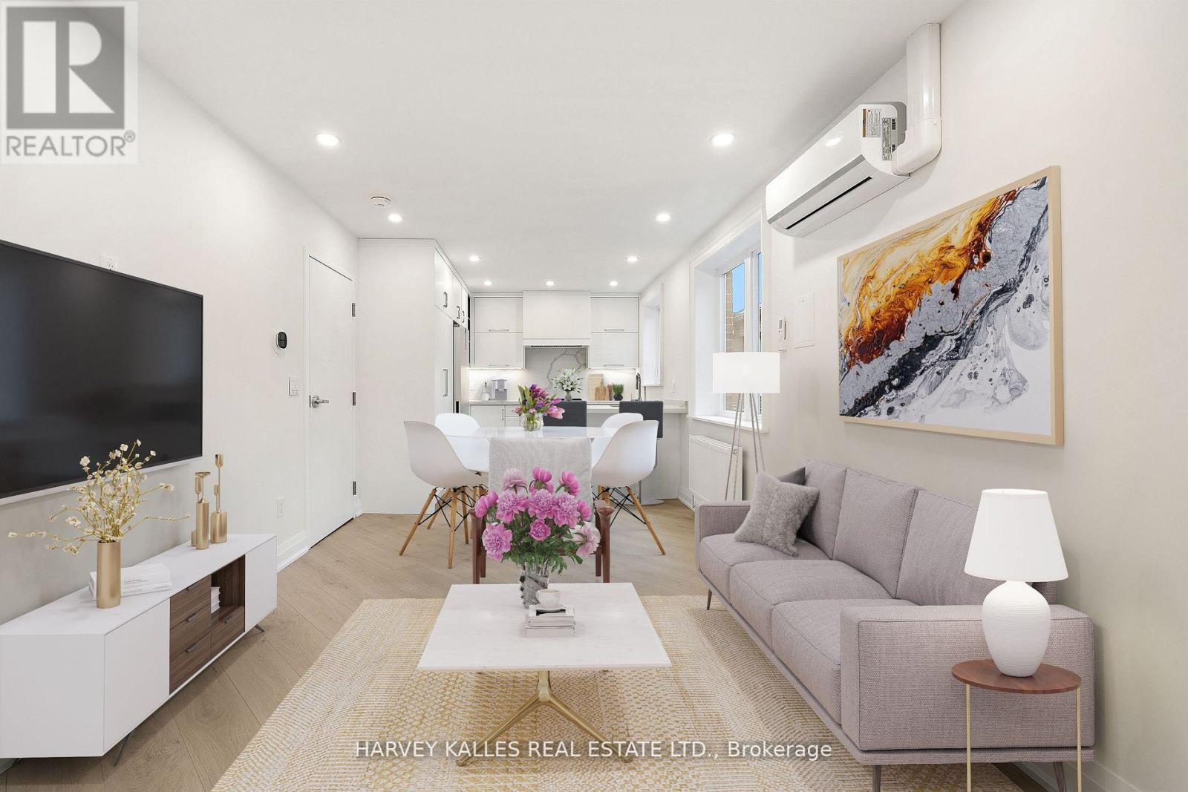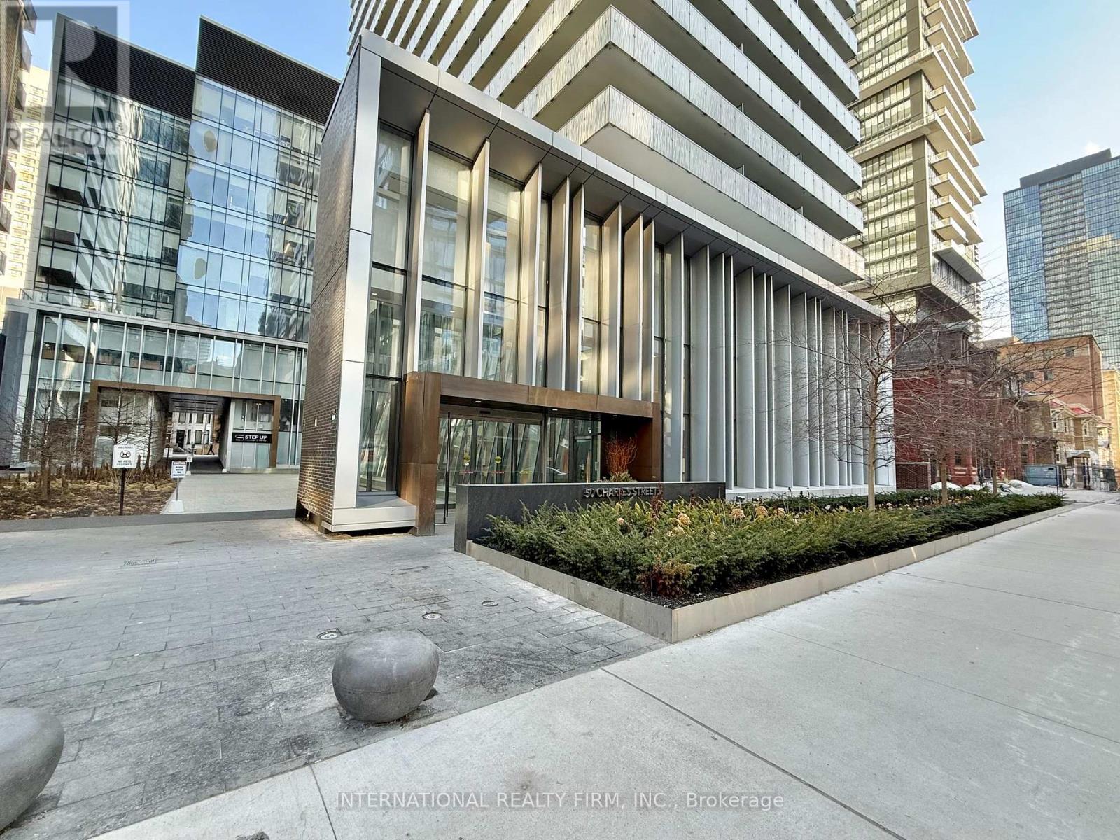38 Perrigo Court
Vaughan, Ontario
Your Dream Home Is Calling, Answer Before It's Too Late! Welcome Home To This Luxurious Retreat With Large Backyard Oasis Featuring Inground Swimming Pool, Nestled In One Of The Most Coveted Courts In Upscale Upper Thornhill Estates Neighborhood Of Patterson! Lavish Luxury By Countrywide Homes! Exquisitely Customized & Extensively Upgraded Family Home With 4+2 Bedrooms & 5- Bathrooms! Offers 5,000+ Sq Ft Luxury Living Space (3,514 Sq Ft Above Grade)! Nestled On A Large Pie-Shaped Lot This Extravagant Home Offers Customized Layout; Smooth Heigh Ceilings Throughout The Entire Home: 10 Ft Ceilings On Main Floor, 9 Ft Ceilings On 2nd Floor & In Finished Walk-Up Basement; Grand Foyer With 20 Ft Ceilings & Crystal Chandelier; Customized Gourmet Kitchen W/Stone Counters, Marble Backsplash, Built-In Stainless Steel Appliances Including 6-Burner Gas Range, Centre Island/Breakfast Bar, Upgraded Cabinets W/Crown Moulding, Huge Eat-In Area W/Walk-Out To Resort-Like Backyard; Oversized Family Rm Featuring Waffle Ceiling, Custom B/I Cabinets, Double Sided Gas Fireplace With A Stone Feature Wall & Completely Open To Kitchen; Elegant Living & Dining Room Set For Great Dinner Parties; Main Floor Office With Double Sided Gas Fireplace; Large Mudroom W/Porcelain Floors & B/I Cabinets; Hardwood Floors Throughout; Wainscotting; Crown Moulding; 8 Ft Doors; Primary Retreat With A Large Exercise Room, Walk-In Closet W/Custom Organizers And A 6-Pc Spa-Like Ensuite W/His & Hers Sinks, Oversized Seamless Glass Shower& A Freestanding Soaker For Two; 3 Full Baths On 2nd Floor; Custom Window Covers T-Out; Finished Walk-Up Basement W/Sleek Kitchen, Entertainment Area, Rec Rm, 1 Bedroom/Office, 3-Pc Bath & Loads Of Storage! Upgraded Facade! Fully Interlocked Driveway! Backyard Oasis W/Heated Saltwater Swimming Pool Surrounded By Fully Interlocked Backyard, Luxurious Stone Stairs & Mature Trees! Best Value In Upper Thornhill Estates! This Is The One You've Been Waiting For! Don't Miss Out! (id:54662)
Royal LePage Your Community Realty
1851 Lotus Blossom Road
Pickering, Ontario
Welcome to Brand New Opus Home built Detached Home! Double car Garage and Bright 2 Storey Detached! Open concept featuring layout, Lots Of Upgrades for Kitchen , Upgrade Hardwood Floorings in ground floor and Three full size bathroom in second floor. Central Island in Kitchen Primary Bedroom with huge windows and walk-in closet. Laundry in second floor, A lot of windows in Whole House. Side door direct from Garage to the house. Convenient transportation to Many Highways (401/407/412), Pickering Go Train Station, Landscape, House outside and door painting will be finish in spring. (id:54662)
First Class Realty Inc.
59 Oke Road
Clarington, Ontario
Absolutely stunning 3+1 bedroom, office, 4-bathroom detached home with a 1.5-car garage in the high-demand area of Courtice! This bright, open-concept home boasts numerous upgrades, including laminate flooring throughout, a modern kitchen with quartz countertops and stainless steel appliances, and a Generac backup generator for added convenience. Ideally situated near top-rated schools, parks, shopping, transit, and all essential amenities. Don't miss this incredible opportunity! ** This is a linked property.** (id:54662)
RE/MAX Community Realty Inc.
1604 - 2152 Lawrence Avenue E
Toronto, Ontario
*Available May 1* Welcome To 2152 Lawrence Avenue East! 2 bed, 2 full bath suite with parking, storage locker & ensuite laundry located in high demand area of Scarborough. Split bedroom layout with open concept & functional floor plan. Kitchen offers granite counters, stainless steel appliances, laminate throughout. Walk out from living room & primary bedroom to balcony. Building amenities offer pool, exercise room, billiards room, 24h concierge & plenty of visitor parking. Minutes to Hwy 401, DVP, TTC, Scarborough Town Centre, great schools, parks & entertainment. (id:54662)
RE/MAX Realty Services Inc.
302 - 2382 Kingston Road
Toronto, Ontario
Welcome to this high-end boutique building that offers unparalleled access to TTC bus stops and the Scarborough GO station for a quick commute to Downtown Toronto. Or, take a leisurely stroll to enjoy the scenic beauty of the Bluffs. Built with meticulous attention to detail, this prestigious Scarborough Bluffs building is outfitted w/ state-of-the-art security system, technology and individual high efficiency HVAC systems, located in Prestigious Scarborough Bluffs! Indulge in unparalleled comfort with a host of complimentary amenities including smart security featuring keyless entry and smartphone accessible suite controls. Enjoy a healthy lifestyle with our wellness area, offering yoga, fitness classes and programs suitable for all fitness levels. Additional perks include indoor and outdoor bike storage, exclusive tenant-only garden and relaxed retreat space. The unit boasts an open-concept main living area with modern finishes throughout and large windows for a bright living/dining combination, a kitchen with a breakfast bar, premium countertops and double sink. The full 3-piece bathroom includes a walk-in shower. With convenient en-suite laundry. Situated in the heart of Birchcliffe/Cliffside, explore an array of area amenities, including grocers, drug stores, banks, boutiques, restaurants, and two TTC stops for your convenience. (id:54662)
Keller Williams Advantage Realty
303 - 2382 Kingston Road
Toronto, Ontario
Located in the heart of Birchcliffe/Cliffside, with convenient access to TTC Bus stops and Scarborough Go for a quick ride to downtown Toronto, or enjoy a stroll that the Bluffs has to offer. This high end boutique building is outfitted w/ state-of-the-art security system, technology and individual high efficiency HVAC systems, located in prestigious Scarborough Bluffs! Indulge in unparalleled comfort with a host of complimentary amenities including smart security featuring keyless entry and smartphone accessible suite controls. Enjoy a healthy lifestyle with our wellness area, offering yoga, fitness classes and programs suitable for all fitness levels. Additional perks include indoor and outdoor bike storage, exclusive tenant-only garden and relaxed retreat space. The unit boasts an open-concept main living area with modern finishes throughout and large windows for a bright living/dining combination, a kitchen with premium countertops and double sink. The full 3-piece bathroom includes a walk-in shower. Convenient en-suite laundry and parking for one car. Situated in the heart of Birchcliffe/Cliffside, explore an array of area amenities, including grocers, drug stores, banks, boutiques, restaurants, and two TTC stops for your convenience. A short walk to the bluffs or TTC ride to downtown. (id:54662)
Keller Williams Advantage Realty
909a Danforth Avenue
Toronto, Ontario
Bright & Modern 2 Bedroom Apartment in the heart of Danforth! Live steps from Donlands in the vibrant Riverdale Community! This newly renovated 2 Bedroom, 1 bathroom apartment features fresh paint, brand new flooring, and modern appliances, feels like new! Enjoy the convenience of city living with shops, restaurants, and transit just moments away. One parking spot included. Don't miss this fantastic opportunity, Schedule a viewing today! (id:54662)
Royal LePage Your Community Realty
44 Fenwick Avenue
Clarington, Ontario
Welcome to 44 Fenwick Ave, Bowmanville! This charming semi-detached home offers the perfect blend of comfort, convenience, and style. Step inside to a spacious and inviting living room that flows seamlessly to a large backyard perfect for relaxing or entertaining. Upstairs, you'll find two generously sized bedrooms, providing plenty of space for rest and relaxation. With a well-designed layout and a prime Bowmanville location, this home is ideal for those seeking a balance of tranquility and accessibility. Don't miss out on this fantastic leasing opportunity homes like this don't last long! (id:54662)
Royal LePage Connect Realty
3 - 741 Queen Street E
Toronto, Ontario
Conveniently located just one store from the corner and accessible via the rear entrance off the laneway at Lewis St. Busy Riverdale location, just one block east of Broadview and Queen with 501 streetcar in front, DVP and Gardiner minutes away. The clean, white boxed space is ideal for storage, film/photography studios, art gallery or other commercial uses. There is a large double door entrance along the back and a single door beside it. Ideal for easy access and loading. Features a skylight, painted cement floor, and a dedicated washroom in the unit with a utility sink. The rent includes TMI and Water. Tenant pays for its own use of gas and hydro. (id:54662)
Royal LePage Estate Realty
249 Fleetwood Drive
Oshawa, Ontario
Wow - Rare Opportunity!! Stunning 2-Year-Old, Brick, With Stone Front Bungalow the only one of it's Kind In The Exclusive Kingsview Ridge Master-Planned Community Built By Treasure Hill Homes In Oshawa's East End. Tastefully Finished Living Space. & Loaded W/Designer Upgrades! in the Luxurious Living Space! The Soaring 9' Ceilings, 12' Ceilings in the Foyer, Sun-Filled Open-Concept Floor Plan, Chef's Kitchen W/Granite Counters /SS Appliances/Pantry/Breakfast Bar. Primary Bedroom W/En-suite, Separate Glass Enclosed Shower, Soak-er Tub & W/I Closet, Hardwood Stairs, California Shutters, Central Air, Huge 2-Car Garage With Access To House, Covered Front Porch, Oversized Driveway Fits Four Cars, The Basement is Unspoiled W/High Ceiling! 3-2 BR Drawings Available, Close To All Amenities, Major Highways & Shopping Mall, A Must see!!!!!! Perfect for Empty Nestor's or Just Down Size!!!! (id:54662)
Our Neighbourhood Realty Inc.
Unit 2 - 1006 Eglinton Avenue W
Toronto, Ontario
Enjoy this urban condo alternative conveniently nestled on the 2nd floor offering a perfect blend of stylish residential tranquillity and convenience of city living in the heart of mid-town Toronto. Enjoy a bright open-concept and optimized floorplan with luxury finishes and ALL brand-new HW floors, custom cabinetry, quartz counters, mechanical, windows, doors, insulation, plumbing, millwork, and ample storage. 2 street-level egress with private entry to 2nf FL and 1 parking. Bedrooms include closet organizers, 4pc-Bath incl. Curbless shower, heated floors& towel rack, LED Med Cab, Ensuite W/D. Custom Kit w/ Quartz backsplash and waterfall breakfast bar. Everything. you need at your doorstep parks, cafe, retail, restaurants, gym/rec centre, library, theatre,TTC and 7 min walk to Subway. Utilities excl. $125 flat fee/mon for Gas+Water, Hydro metered sep monthly. (id:54662)
Harvey Kalles Real Estate Ltd.
Lph5406 - 50 Charles Street E
Toronto, Ontario
Welcome to the superb Casa III building offering a luxurious Lower Penthouse apartment with parking located in one of downtown Torontos most vibrantneighbourhoods in the Bloor & Yonge area. Stunning views of the City and Lake Ontario beyond with a large wrap around terrace. Generous open plan livingroom with floor to ceiling windows comprising of dining area and beautiful kitchen with Miele appliances. Principal bedroom with En Suite and Walk In closet.Bedroom 2 and Den with barn door. Family bathroom. High 10ft ceilings with floor to ceiling windows. Minutes to subway, fine shopping and dining. Brandnew motorised blinds and curtains throughout are included. Condo amenities include Gym & Yoga room, Roof Top Lounge & BBQ area, Outdoor Pool, PartyRoom, Meeting room and Dining Lounge. One parking space included. (id:54662)
International Realty Firm











