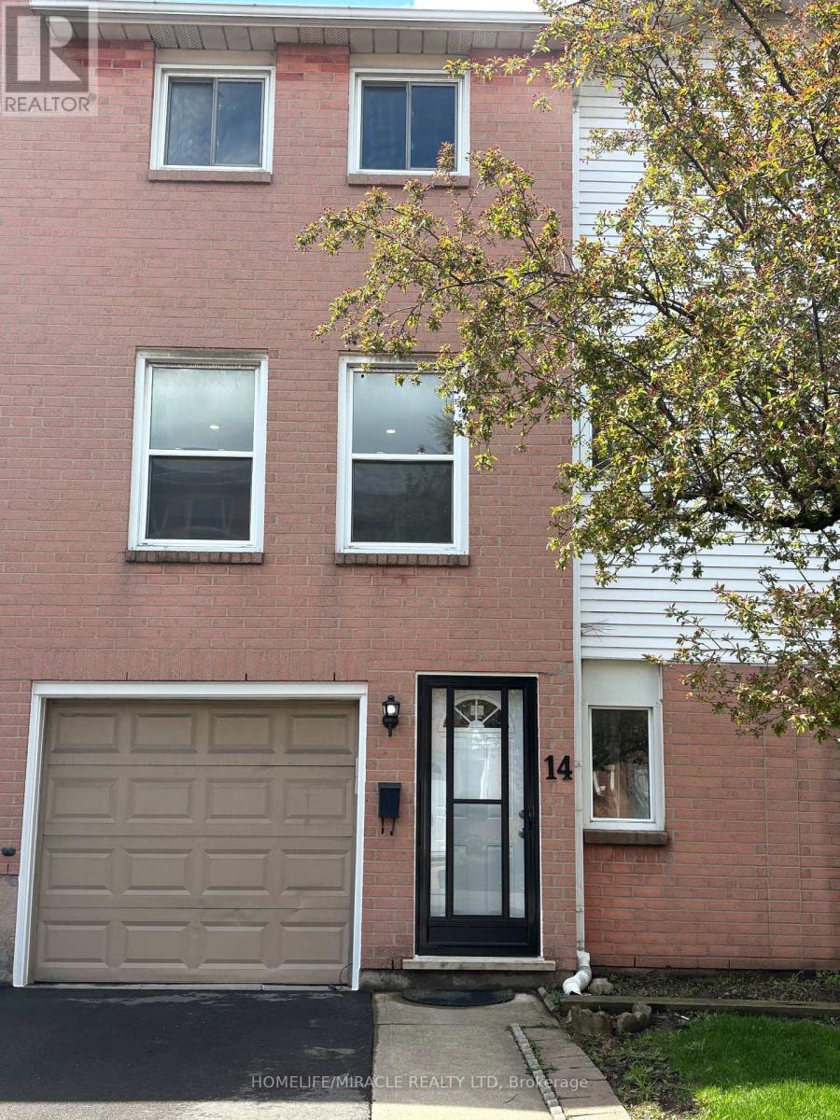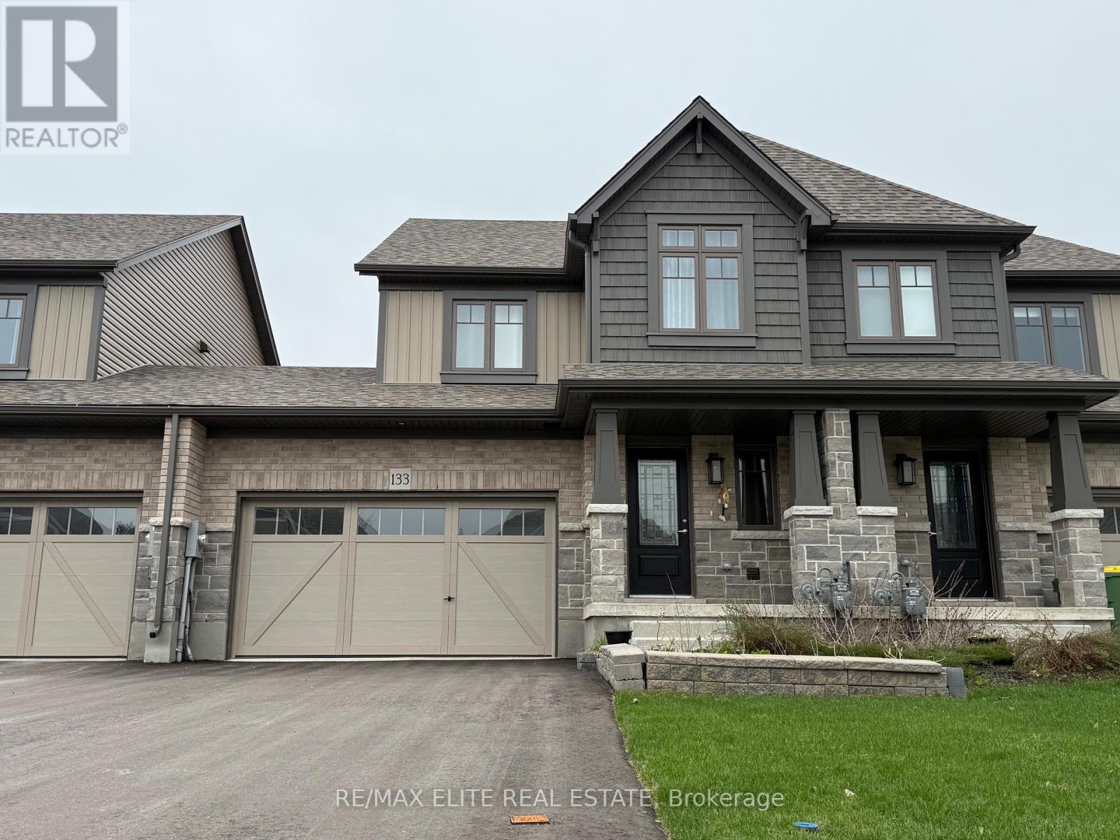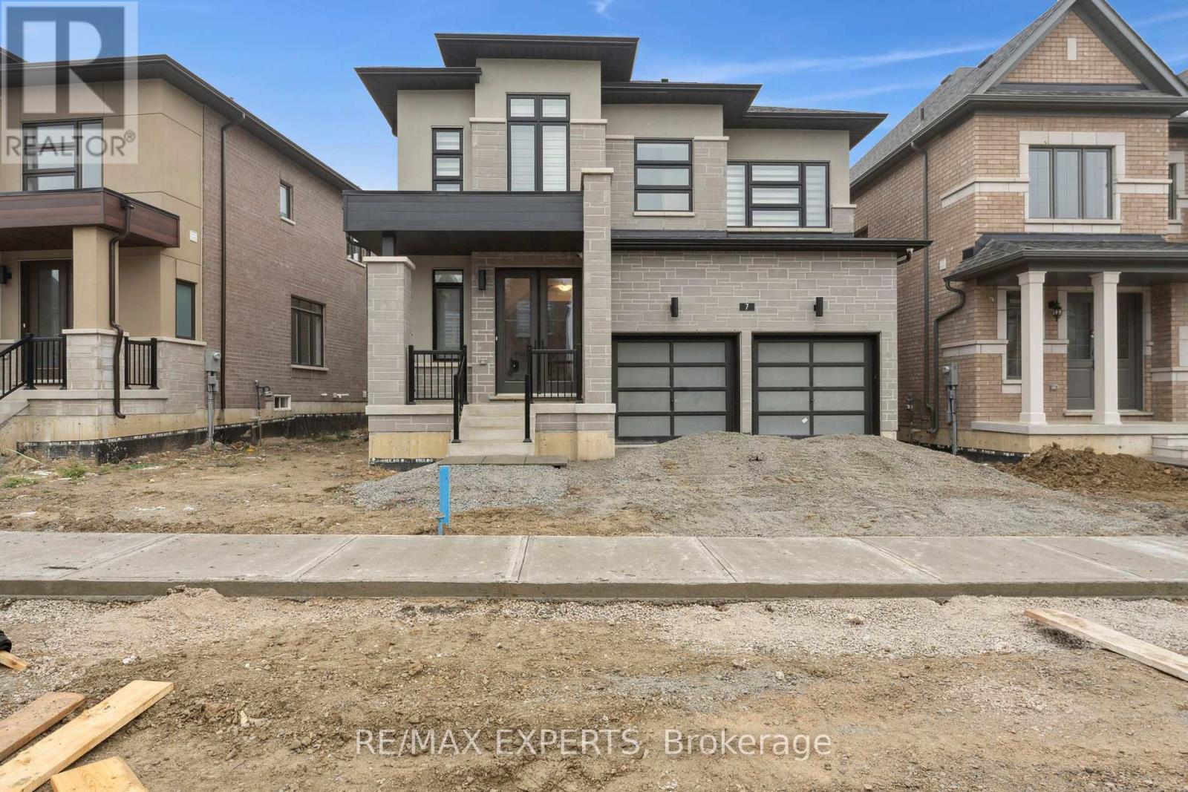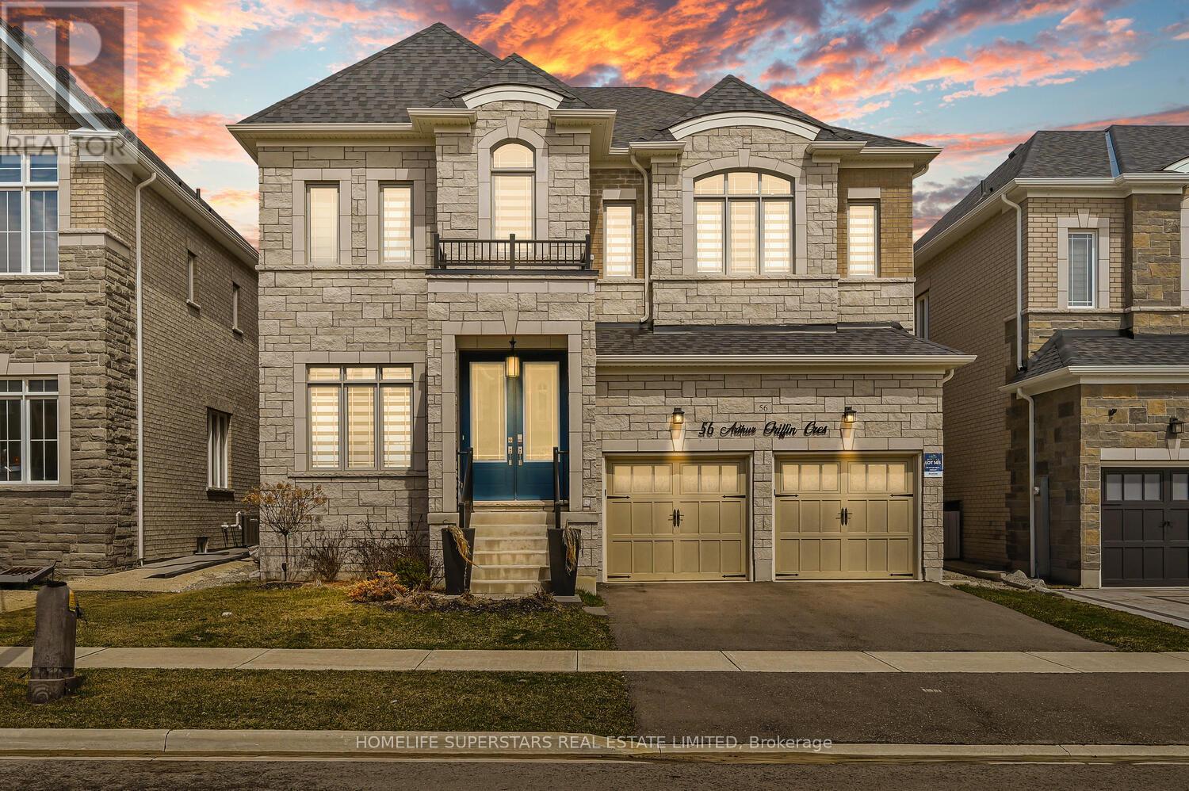14 - 1255 Upper Gage Avenue
Hamilton, Ontario
The Property: Price Is Right For This Renovated Out Of A Designer's Magazine Home!! The Whole House Is Freshly Painted With Neutral Color. On The Main Floor There Is Brand New Entrance Door, Brand New Storm Door, Brand New Waterproof Vinyl Flooring, Renovated Washroom With Brand New Vanity, The Recreational Room On This Floor Can Be Used As A Fourth Bedroom With An Easy Access From The Garage The Sliding Door of the Recreational Room Opens In Private, Secure And Fully Fenced Backyard. The Renovated Wood Stairs Leads To The Second Floor Of Brand New Kitchen W/T Stainless Steel Appliances, Granite Counter Top and Matching Backsplash. The Decent Size Dining Area Has A Modern Chandelier. Brand New Floor In The Living Room With New Pot Lights and Accent Lights Designated Space and Storage For The TV And Accessories. The Stairs From Second Floor Leads to A Sky Light And Three Decent Size Bedrooms All With Large Closets And Windows, A Completely Renovated Washroom With Brand New Ceramic Floor, Ceramic Backsplash, Brand New Vanity, Brand New Mirror And An Elegant Brand New Shower Head. Windows And Sliding Door Were Done in 2014 and Roof Was Done In 2020. Storage Shelves In The Garage. The Seller Will Leave the Portable A/C For The Buyer. Location: Very Clean And Quite Neighborhood Situated on the Hamilton Mountain, offering a blend of comfort, convenience, and potential. Positioned in a handy location, this property provides quick access to the LINC and public transit, making commutes a breeze, and it's surrounded by a range of amenities including shopping centres, schools & parks. Relatively Lower In Property Taxes as Compared to Other Condo Townhouses In The Area (id:59911)
Homelife/miracle Realty Ltd
16 Walters Street
Kawartha Lakes, Ontario
WELCOME TO 16 WALTERS STREET. A STUNNING, NEWLY BUILT TOWNHOUSE that perfectly blends modern architecture with everyday comfort. Thoughtfully designed and beautifully finished, this home features 3 spacious bedrooms, 2.5 luxurious bathrooms, and a host of premium upgrades throughout. Step into the heart of the home: a state-of-the-art kitchen showcasing sleek laminate countertops, high-end stainless steel appliances, custom cabinetry, designer Kitchen Island, Flush Breakfast Bar, and a functional open-plan design ideal for both entertaining and day-to-day living. The expansive Family Room is bathed in natural light, creating a warm and inviting space for relaxing or gathering with family and friends. Whether you're hosting guests or enjoying a quiet meal with family, the Dining Room offers ample space for a large table and is perfectly positioned to take advantage of the homes open-plan layout. Tarion Warranty included for added assurance and peace of mind. Located in a quiet, sought-after neighborhood close to schools, shopping, public transport, just minutes from major highways, and parks, This New Home is the perfect blend of style, space, and modern living. Located just moments from Lake Simcoe, Cameron Lake, and Sturgeon Lake, this property offers the perfect balance of urban convenience and natural beauty, where you can enjoy the beaches, nature walks, and water activities all summer long. Upstairs, the generous master suite serves as a private retreat with its own spacious ensuite bathroom and walk-in closet. Two additional bedrooms, each with built-in Closets, provide versatile space for family, guests, or a home office. Some great features include designer powder room on the ground floor, secure parking, Energy-efficient fittings, Low-maintenance landscaping. Whether you're a first-time buyer, a growing family, or an investor, this turn-key home is a rare find in a sought-after location. Don't miss your chance to secure this impressive New Home. (id:59911)
Right At Home Realty
133 Mullin Street
Grey Highlands, Ontario
Brand New & Never Lived In! Step into this beautifully finished 3-bedroom, 3-bathroom freehold townhome perfectly situated close to all essential amenities. Connected only by the garage, this home offers enhanced privacy and a large fenced backyard. Inside, you'll find premium engineered hardwood flooring throughout the main level, paired with a sleek, modern kitchen featuring custom cabinetry, an island breakfast bar. The open-concept layout is accented by stylish pot lights.The spacious living room is perfect for entertaining, and the unspoiled basement includes a rough-in for a 3-piece bathroom, giving you room to grow. Upstairs, the primary bedroom offers a 4-piece ensuite and a walk-in closet. Enjoy peaceful outdoor living with a large backyard. The oversized 17x20 ft. garage offers direct access to both the home and the yard, making daily life more convenient. With bright north and south exposures. (id:59911)
RE/MAX Elite Real Estate
27 Merritt Lane
Brantford, Ontario
Welcome to 27 Merritt Lane, a bright, well-maintained 3-bedroom, 3-bathroom detached home located in one of Brantford's most desirable, family-friendly neighborhoods. Directly across from open greenspace and a kids park, this home offers the perfect setting for families looking for space, comfort, and convenience. Step inside to find new floors throughout, a spacious layout, and a welcoming atmosphere that's ready for you to move in and make it your own. The main level offers generous living and dining spaces, a well-appointed kitchen, and easy access to the large stone patio and fenced grassy backyard, perfect for kids, pets, or outdoor entertaining. Upstairs, you'll find three well-sized bedrooms and two full bathrooms, including a private ensuite in the primary bedroom. The double-car garage provides plenty of storage and parking space, and the wide driveway provides parking for an additional two vehicles. Located minutes from top-rated schools, shopping centers, grocery stores, public transit, etc., and right across the street from the neighborhood park, this home is the full package for families seeking a peaceful and convenient lifestyle. Don't miss your chance to rent a true gem in a fantastic Brantford neighborhood. Book your showing today! (id:59911)
Homelife/miracle Realty Ltd
80 Ferrie Street W
Hamilton, Ontario
A RARE Opportunity On Ferrie St. W! - Welcome To This Beautifully Maintained All-Brick Semi, Perfectly Situated Just Steps From The Waterfront, Pier 4, The Marina, & The West Harbour GO Station. This Home Perfectly Combines Character, Space, & Convenience In One Outstanding Package. Larger Than It Appears At Over 1,300sqft, This Residence Features Stunning Sawcut Pine Floors, Soaring Ceilings, Abundant Pot Lighting In The Open-Concept Living And Dining Areas, & An Updated Powder Room. The Eat-In Kitchen Flows Seamlessly Into The Spacious Main-Floor Family Room, Complete With Vaulted Ceilings & French Doors That Open To A Low-Maintenance Courtyard Garden, Patio-Perfect For Entertaining Or Relaxing, A Garden Shed For Additional Storage & A Private Rear Parking Space With Access Via Bay St. N. Upstairs, Enjoy Glimpses Of The Harbour From One Of The Two Bright Bedrooms. A Renovated 4-Piece Bathroom Completes The Second Level. The Lower Level Offers Laundry Facilities, & Efficient Tankless Water Heating & HVAC Systems, & Ample Storage Space. A Short Walk To James St. North's Vibrant Shops And Restaurants, Local Parks, Schools, And Convenient Transit Routes - This Is A Rare Opportunity To Own A Charming Home In One Of The City's Most Desirable Neighbourhoods. (id:59911)
Psr
7 Kessler Drive
Brampton, Ontario
Welcome to Prestige Mayfield Village Where Luxury Meets LifestyleStep into your dream home in the highly coveted Brightside Community. This brand-new, move-in-ready residence offers the perfect blend of style, comfort, and modern design. With an open-concept layout ideal for both everyday living and entertaining, this home is thoughtfully crafted to meet the needs of todays discerning homeowner.Enjoy the warmth and sophistication of hardwood flooring throughout the main level, elevated by soaring 9-foot ceilings that enhance the homes bright and airy ambiance.This is your chance to live in a stunning, never-lived-in home in one of the most vibrant and desirable neighborhood. Don't miss out book your private tour today and experience everything this exceptional home has to offer. (id:59911)
RE/MAX Experts
511 - 190 Manitoba Street
Toronto, Ontario
Executive Rental Located Close To The Lake. Enjoy Care Free Living In This Professionally Managed 1 Bedroom + Den, 1 Bathroom Suite Located In The Convenient And Highly Desirable "Mystic Pointe" With Ttc Steps Away Along With Many Amenities. Located On The 5th Floor With Great Views & A Functional Floorplan. Nice Finishes Throughout. A Must See!**EXTRAS: **Appliances: Fridge, Stove, Dishwasher, Washer & Dryer **Utilities: Hydro & Heat Extra, Water Included **Parking: 1 Spot Included **Locker: 1 Locker Included (id:59911)
Landlord Realty Inc.
3227 Carrding Mill Terrace
Oakville, Ontario
Value and Location, Stunning Luxury 4 Beds Plus private Den Townhome 5 Years Young, A Great Location. Close To New Hospital, Shopping, Trails, Parks & Easy Hwy Access. Open Concept Floor Plan. With WO Basement With Full Window. Backyard. To Green Belt. Kitchen W/Granite, S/S Appliances & Breakfast Bar. Breakfast Room With W/O To Deck. The Basement Is Unfinished. (id:59911)
Royal LePage Real Estate Services Ltd.
1408 - 2560 Eglinton Avenue W
Mississauga, Ontario
Modern 1 Bedroom Condo with Stunning Views in Central Erin Mills! Experience elevated urban living in this beautifully appointed 1 bedroom, 1 bathroom condo in a sought-after building in Central Erin Mills. Boasting unobstructed, panoramic views, this bright and spacious unit features a sleek open-concept layout with contemporary laminate flooring throughout. The modern kitchen is a chef's dream with stainless steel appliances, a stylish center island, and designer finishes perfect for everyday living and entertaining. Enjoy premium building amenities including a fitness center, yoga studio, resident lounge, party room, and a lush outdoor terrace with BBQs. Located just steps from Erin Mills Town Centre, Erin Mills Station, top-ranked schools, and Credit Valley Hospital, with seamless access to Highways 403 and QEW. Includes one parking space and a storage locker. The perfect blend of luxury, location, and lifestyle don't miss this opportunity! (id:59911)
Century 21 Smartway Realty Inc.
649 Queensway W
Mississauga, Ontario
This prime C1-zoned commercial plaza presents an exceptional investment and leasing opportunity on a busy corner lot in a high-traffic, rapidly growing area. Situated on approximately 0.96 acres with a 10,100 sq. ft. building, the property is surrounded by a large, established residential community, making it an ideal location for a variety of businesses. The flexible layout, which includes three main entrances and three separate utility meters, allows tenants the option to lease the entire space or divide it to suit their specific needs. With parking for up to 54 vehicles and the potential for expansion, the property is well-suited for uses such as daycares, retail stores, restaurants (dine-in or take-out), medical and professional offices, financial institutions, veterinary clinics, private clubs, and other service-based businesses. Historically, the site operated as a private school for over 25 years and has previously been configured to accommodate both retail and medical clinic functions. Its strategic location just minutes from the future $2 billion hospital development further enhances its appeal, especially for health-related services such as clinics or pharmacies. This adaptable and highly visible space offers exceptional long-term value for both business owners and investors. (id:59911)
RE/MAX Hallmark Realty Ltd.
56 Arthur Griffin Crescent
Caledon, Ontario
Welcome to a two-storey 56 Arthur Griffin Crescent, Caledon East, an almost 4,000 Sqft (above grade) luxury, upgraded, stunning home with a 3 tandem car Garage, 5 bedrooms with walk-in closets and 6 washrooms. The primary bedroom bathroom has a heated floor, custom soaking tub, glass shower, separate Drip area, and make-up counter. 8' ft doors & 7-inch baseboards throughout the home, situated in the heart of Caledon East on a spacious 46x118 lot. This is a desirable Pathways Community of Caledon East, within walking distance to top-rated schools, parks, library, town hall, and a community complex. 10' ft ceiling on the main floor, 9' ft ceiling on the 2nd floor & basement.. A huge kitchen with walk-in pantry, upgraded modern kit cabinetry, Pot lights, servery, and built-in appliances. A Office on the main floor with a large window. Hardwood floors and a smooth ceiling throughout the house. The dining room has a mirrored glass wall. The family room has a Coffered ceiling and pot lights, and overlooks the backyard. The mud room has a double door, a huge closet, access to the garage and the basement. The car garage has an R/N EV Charger, two garage openers. Separate laundry room on the 2nd floor with a huge linen closet and window. R/N Camera outlets. (id:59911)
Homelife Superstars Real Estate Limited
2413 - 10 Martha Eaton Way
Toronto, Ontario
Bright, spacious, and Sun-filled penthouse with stunning Downtown Skyline & CN Tower Views! Well maintained with neutral decor, this elegant unit features a modern kitchen with a breakfast bar overlooking the living and dining area. Enjoy spacious bedrooms, including a primary suite with his-and-hers closets and a cozy 2pc ensuite bath. (id:59911)
Royal LePage Security Real Estate











