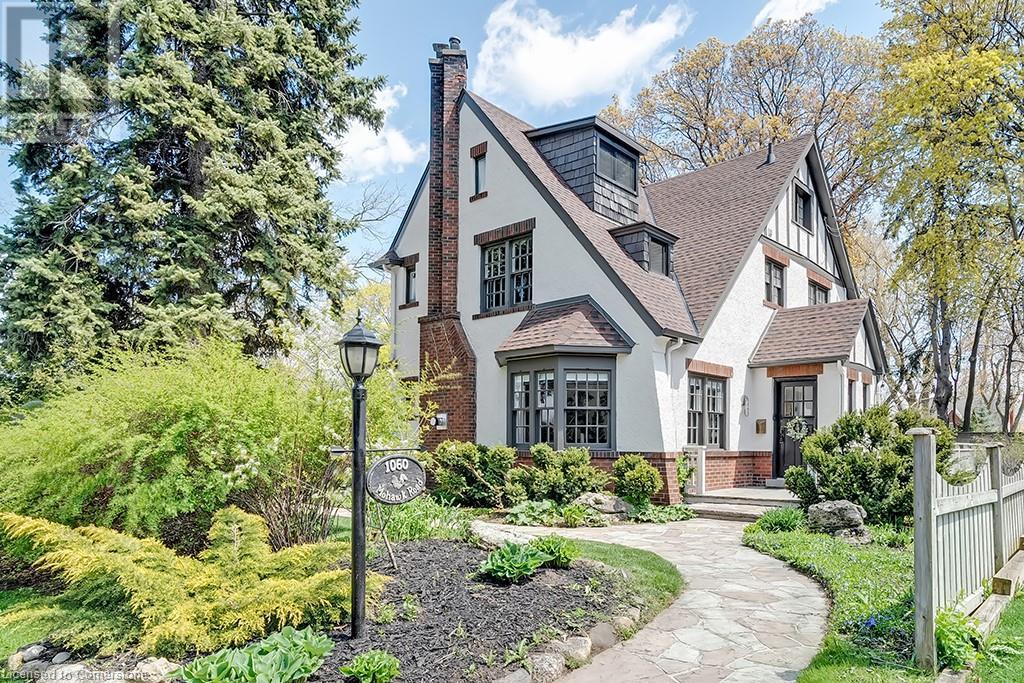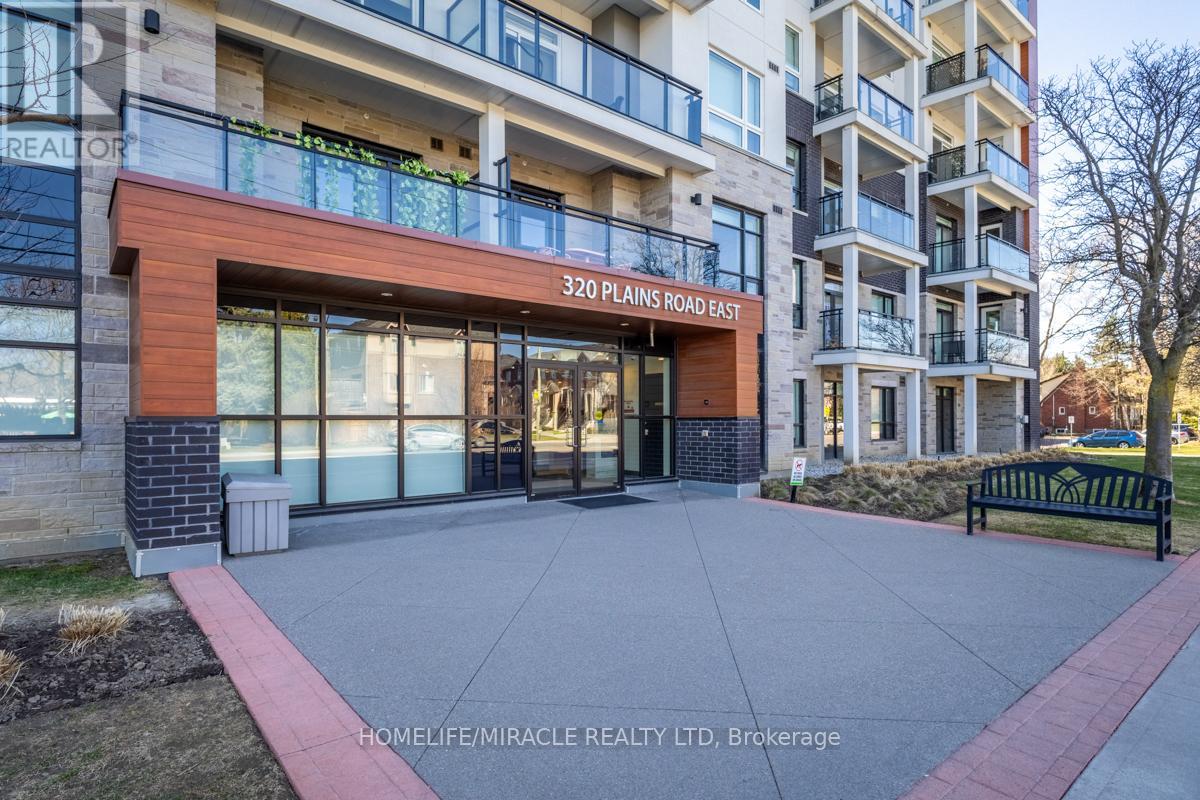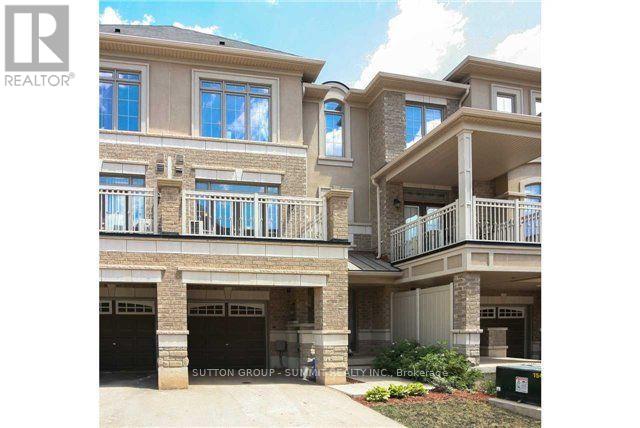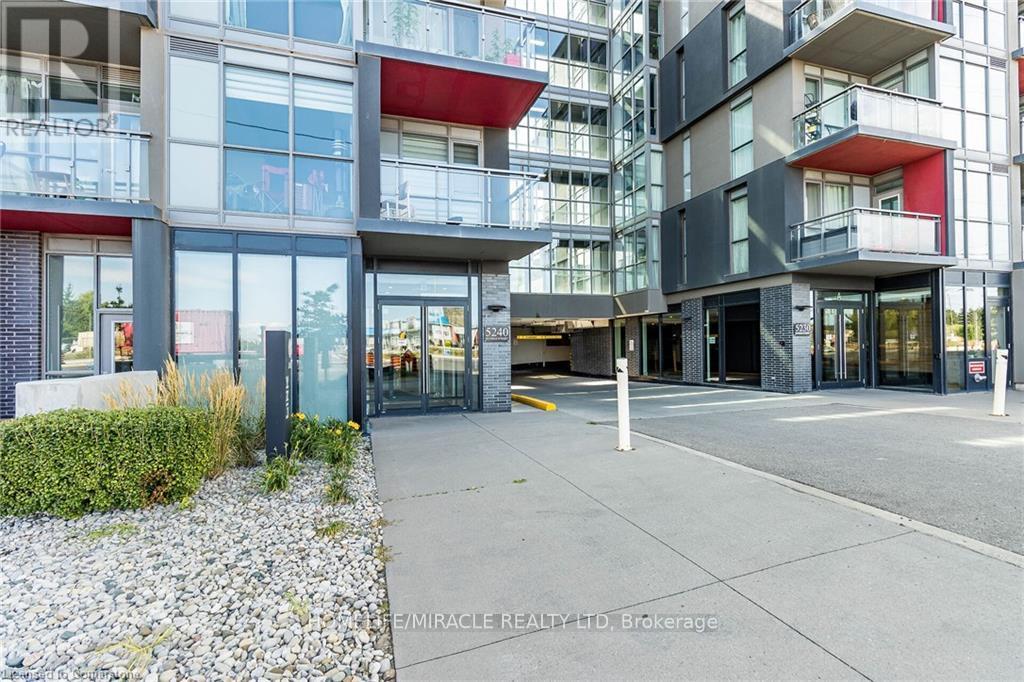300 Balmoral Avenue N Unit# 2
Hamilton, Ontario
This private 1-BR apartment is bright and airy, with lots of natural light. The bedroom is huge and faces west to capture the afternoon sun. Hydro on its own meter, water included. Outdoor area on deck faces east, just off the kitchen. 1 parking spot at rear in front of garage. Newly renovated throughout with modern finishes, stainless steel appliances, and a large pass-through between the kitchen and living room, this is a place you will be proud to call home. (id:59911)
Keller Williams Complete Realty
1060 Mohawk Road
Burlington, Ontario
Welcome to this beautifully renovated 4-bedroom, 2.5-bath home offering over 3400 sq ft of living space, set amongst majestic trees and nestled within the historic gates of Indian Point. The main level showcases heated floors and exquisite herringbone hardwood, flowing into a custom designer kitchen featuring a large island, wall ovens, paneled fridge and dishwasher, and striking light fixtures. Oversized sliding patio doors open wide to create seamless indoor-outdoor living. The cozy living room features a gas fireplace with a floor-to-ceiling surround and inset for your TV. The second floor includes three generous bedrooms with walk in closets, hardwood throughout and a stunning updated main bath with heated floors. The third level offers a private bedroom retreat with a den area and walk-in closet—ideal for guests or a home office. The finished lower level has a spacious recreation room, 3-piece bath, and ample storage. A double garage provides convenience, while the prime location offers quick access to Spencer Smith Park, major highways, downtown Burlington, and its vibrant shops and restaurants. This home combines luxury, location, and lifestyle! (id:59911)
Royal LePage Burloak Real Estate Services
13701 Fourth Line
Milton, Ontario
Welcome to 13701 Fourth Line A Private Country Estate Where Elegance, Serenity & Income Potential Set on over 10 lush acres in Miltons prestigious rural Nassagaweya community, this one-of-a-kind estate offers refined country living just minutes from Turtle Creek Golf Club, Brookville Elementary, major highways, and conservation areas. Resort-style outdoor living is at the heart of this property, featuring a fenced saltwater pool with swim-up bar, waterfall, and wading area perfect for summer relaxation or entertaining. A charming pool house, playground, greenhouse, and a detached garage complete the outdoor amenities, blending luxury with practicality. This custom-built home offers over 9,100 sq. ft. of exquisitely finished space, ideal for both grand entertaining and intimate family living. Floor-to-ceiling windows provide breathtaking forest views, while fine craftsmanship shines through with a cedar shake roof, brick exterior, four fireplaces, and detailed millwork. Inside, the main floor boasts a sunlit great room with soaring ceilings and a stone fireplace, a formal dining room with custom built-ins and double-sided fireplace, a gourmet kitchen with live-edge granite counters and top-tier appliances, plus multiple gathering areas including a home office, reading room, and spacious great room. Two powder rooms and a large laundry room with secondary stair access complete the level. Upstairs, all four bedrooms feature private ensuites, including a stunning primary suite with a spa-like bath and balcony. The walk-out lower level is wellness-focused, complete with a home gym, float tank, steam shower, sauna, cold plunge, and a spacious rec room perfect for hosting guests as additional bedrooms or entertainment space. Whether you envision living your dream country lifestyle or exploring its potential for hosting private gatherings or wellness retreats, this exceptional estate offers endless possibilities. (id:59911)
Real Broker Ontario Ltd.
67 Quarry Edge Drive
Brampton, Ontario
Gorgeous *END-UNIT* *FREEHOLD* 3 Bedroom and 3 Washroom Townhouse for Sale in a Highly Sought After Location! Step into this Beautiful and Well Maintained Townhouse with lots of natural light and open concept main floor layout! Spacious Living and Dining Room with Laminate Flooring Throughout. Spacious Kitchen with moveable Island and Stainless Steel Appliances. Picture-Perfect View Of your Backyard with NO REAR NEIGHBOURS! Beautiful Fully Fenced in Yard landscaped with Brand New Stone Patio! 3 Spacious Bedroom Upstairs with Unique Layout -- Large Primary Bedroom with Walk-In Closet and Ensuite Washroom. All Washrooms Upgraded with Quartz Countertop. Fully Finished Basement With Laminate flooring throughout and Lots of open space to entertain, work from home or additional family room! New Driveway Paved in 2021, Front and Back Landscaped in 2023. Brand New A/C, New Dishwasher, New Carpet on Stairs, New Humidifier and Freshly Painted. Excellent Location: Steps away to large shopping Plaza with Banks, Walmart, Fortinos, Restaurants, Starbucks and so Much More! (id:59911)
RE/MAX Real Estate Centre Inc.
204 - 320 Plains Road E
Burlington, Ontario
Exceptional Corner Unit 2-Bedroom 2-Bathroom Condo with Sprawling 80 sq. ft. Terrace! Welcome to Unit 204 at Rosehaven built Affinity Condos, one of the only units with a large terrace, suited for entertaining your guests with cocktail parties, or enjoying your morning coffee in the fresh air. The unique corner position with no neighbors below and only one neighbor to the side creates an exceptionally quiet, private sanctuary for serene family time or peaceful relaxation after a busy workday. Entry closet and 2nd Bedroom closet boost custom shelving's for maximized storage - a small detail that makes everyday living so much more convenient. Dedicated Laundry closet provides additional room for storage. Master bedroom has its own Walk-In closet with 2 large windows bringing in direct sunlight. Ideal for growing families, retirees, working professionals this unit sits directly across from multiple Elementary & Public Schools. The building has a Dentist and an Animal Hospital downstairs. Aldershot Arena ice rink is 2 minutes away for weekend skating adventures. Enjoy the convenience of public transit at your doorstep, major grocery stores and shopping malls within a 5-minute drive, and quick access to the QEW and 407 highways. Vibrant Downtown Burlington waterfront with a great night life is a short 10-minute stroll away, offering beautiful walking trails and parks for family outings. Building amenities include a Gym, Yoga Room, a spacious Roof Top Terrace BBQ area & a Games Room creating the perfect blend of private and shared spaces for your family to thrive. Don't miss this opportunity to secure a home that combines indoor comfort, outdoor living, and an unbeatable family-friendly location in one of Burlington's most sought-after neighborhoods. (id:59911)
Homelife/miracle Realty Ltd
Ph 111 - 349 Rathburn Road
Mississauga, Ontario
Gorgeous Perfect Location In The Heart Of Downtown Mississauga. Absolutely Stunning 1 Bedroom Condo + Den W/ Walk Out To Balcony And Is Only Steps Away From All The Essentials. With 9' Ceiling, Open Concept With Large Windows, Granite Counter, Laminate Floor. Ensuite Laundry. Large Bathroom And Closet Compared To Other Units In Building. Awesome Amenities: Indoor Swimming Pool/Whirlpool/Saunas, Gym/Exercise Room, Billiards Room, Home Theatre, Dining/Party Room W/ Kitchen, Conference Room. (id:59911)
Kingsway Real Estate
51 Stedford Crescent
Brampton, Ontario
**LEGAL 2 BR BASMT APT** More than 200K upgrades** This Luxurious Mattamy 2016 Built with more than 3500 sq ft living space** 2 Car garage with Epoxy painted floor, 2 GDO, 220V power for EV charger, entry from garage **Out door Pot lights** Double door Entry with keypad door lock and smart door bell** Upgraded Family Room with waffle ceiling, Accent wall with TV mount, Fireplace** Chef Worthy Kitchen with granite countertop, Island, Built in wall oven and microwave, Appliance garage, Appliance lift, Niche behind the stove, valance lighting** Maintenance free composite deck, Gas line for BBQ and Firepit table, Beautiful gazebo with power connection for Laptop, 3 light post to enjoy at night** Primary bedroom with double door entry, Ceiling fan, 5 pc Ensuite, Double sink with granite counter, large mirror, Glass shower cabin with 2 niches, Free Standing tub with floor mounted tub filler** Other 2 bedrooms has accent wall** Upstairs Laundry for convince** Luxurious 2BR 1WR Legal Basement Apartment with Separate entrance with keypad lock, Open concept with 6 pc appliances, Italian kitchen, French door freeze, Separate laundry, 4pc washroom** Check our feature sheet for all upgrades (id:59911)
Homelife/miracle Realty Ltd
5339 Jameson Crescent
Burlington, Ontario
Exceptional Ravine lot with triple car garage and pool. Exquisite family home on a quiet crescent in Burlingtons prestigious Orchard neighbourhood. With 4310sf of living space on an ultra private ravine, this home offers a blend of grandeur and serenity. Upon arrival, curb appeal captivates landscaping w/ inground sprinklers and custom stone driveway set the stage for something special. Inside, a grand spiral staircase sweeps upward under soaring ceilings, welcoming you into a space that feels both impressive and relaxing. Sunlight pours through an arched window in the sitting room, dancing across rich hardwood floors. The dining room, with its elegant coffered ceiling, invites candlelit dinners and special celebrations, leading onto an outdoor deck perfect for morning coffee. The heart of the home is a chefs kitchen ready to inspire. Enjoy SS appliances including dual wall ovens, herringbone tile backsplash, island w/ gleaming stone counters, built-in wine fridge & dishwasher, and touch faucet. Imagine prepping meals while friends gather around the breakfast bar, laughter echoing into the open family room, where a sleek stone fireplace creates a cozy, connected space. Upstairs, the primary suite is your sanctuary offering 2 walk-in closets and a private glass-enclosed sunroom with fireplace, ceiling fan, and TV, where you can unwind year-round. The spa-like ensuite is a dream: jet tub, fireplace feature wall, glass steam shower, dual vanities, heated floors & towel racks that elevate your everyday. The fully finished lower level expands your living space with a rec room, wet bar, 2 bedrooms, and a 3-pc bath, ideal for entertaining or in-law potential. Step outside and you're transported. The backyard is a private resort with an in-ground pool, dual waterfall, hot tub, outdoor kitchen, firepit, and gazebo w/ retractable screens. The stone patio and decks are framed by lush greenery and ambient mood lighting perfect for nights under the stars. (id:59911)
Royal LePage Burloak Real Estate Services
54 - 2435 Greenwich Drive
Oakville, Ontario
Stunning 3-Storey Executive Townhome A True Gem in Luxury Living This exceptional, bright, and sunny 3-storey executive townhome offers an unparalleled blend of modern design and sophisticated comfort. The open-concept living and dining area is perfect for entertaining, with large windows that flood the space with natural light, highlighting the gleaming hardwood floors that run throughout. The spacious layout creates an inviting atmosphere, allowing for easy flow and flexibility in how you live and entertain.On the second floor, the elegant living and dining spaces seamlessly connect to a large set of glass doors, leading to a generous balcony that offers a serene escape ideal for relaxing with your morning coffee or enjoying the evening breeze. The expansive outdoor area provide sample space for patio furniture and plants, bringing an added sense of luxury and tranquility to this already stunning home.The third level of the townhome is designed with comfort in mind, boasting hardwood floors throughout. The large, sun-filled master bedroom is a true retreat, offering an abundance of space and natural light, creating the perfect sanctuary to unwind at the end of the day. The master suite also includes a spacious walk-in closet, providing ample storage space for all your wardrobe essentials.Every detail of this townhome has been thoughtfully crafted to combine luxury, functionality,and style. From the refined finishes to the spacious, airy layout, this home is designed for those who appreciate the finer things in life. Perfectly situated in a highly desirable area,this executive townhome offers the ideal balance of elegance, convenience, and comfort. Don't miss your chance to experience this exquisite property. (id:59911)
Sutton Group - Summit Realty Inc.
4 - 358 Main Street E
Milton, Ontario
2 bedroom apartment situated in downtown Milton, in a quiet complex. Walking distance to parks, restaurants, bars, shopping, and transit . Minutes from the highway and the GO station. Totally renovated & modern ,large new eat in kitchen & renovated 4piece bathroom. Professionally painted in neutral colors, 9-foot ceilings and large windows providing plenty of natural light. Located on the main floor of building with a private entrance. A back porch where you can relax and enjoy barbeque. One parking space included, with option to negotiate for a second space. The rent includes: parking, heating and water. Tenant pays the hydro (electricity) bill. Smoke-free building. (id:59911)
Royal LePage Meadowtowne Realty Inc.
B414 - 5240 Dundas Street
Burlington, Ontario
Welcome to the prestigious Link Condos, where iconic European-inspired architecture meets contemporary luxury. This upgraded one-bedroom unit in the award-winning ADI Link building boasts sleek modern finishes and an array of indulgent amenities designed to elevate your lifestyle. Enjoy serene ravine views from the rooftop terrace, perfect for entertaining or relaxing in style. Host memorable gatherings in the state-of-the-art demonstration kitchen or unwind with world-class spa amenities, including a sauna and a fully-equipped fitness center. Ideally located adjacent to Bronte Creek and just steps away from shops, dining, and easy access to major highways and transit, this residence offers unparalleled convenience. Additional on-site conveniences include a family clinic, pharmacy, and dentist within the main level commercial area. (id:59911)
Homelife/miracle Realty Ltd
80 Torrance Wood
Brampton, Ontario
LEGAL Basement For Lease! Basement Features 2 Bedrooms, 1 Washroom, open concept Living Room, Kitchen and dining, with Separate Laundry, and 1 Parking Space in the Driveway. This Basement is fully renovated with Quartz countertops and stainless steel appliances. Located in a prime area close to bus stop, plazas, schools, parks, and all amenities, this home is ideal for small family. This unit is price at a reasonable price which includes all utilities, tenant pays for cable and internet. Must provide tenant insurance and responsible for cleaning the snow on driveway and side of house to entrance **EXTRAS** Fridge, Stove, Rangehood, Washer, Dryer (Owned Laundry) One Parking (id:59911)
Homelife/miracle Realty Ltd











