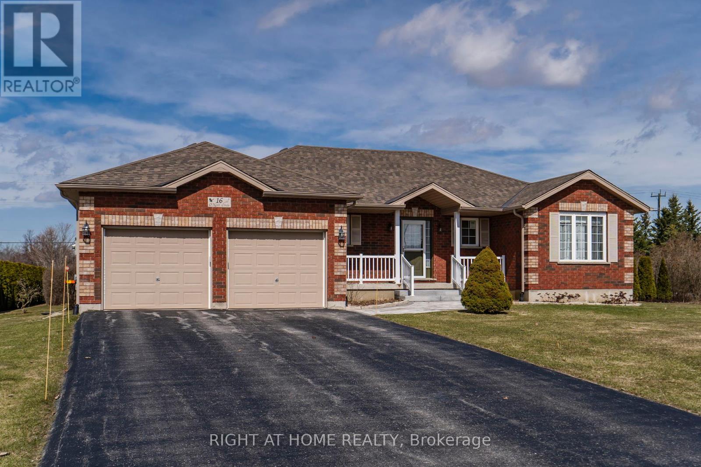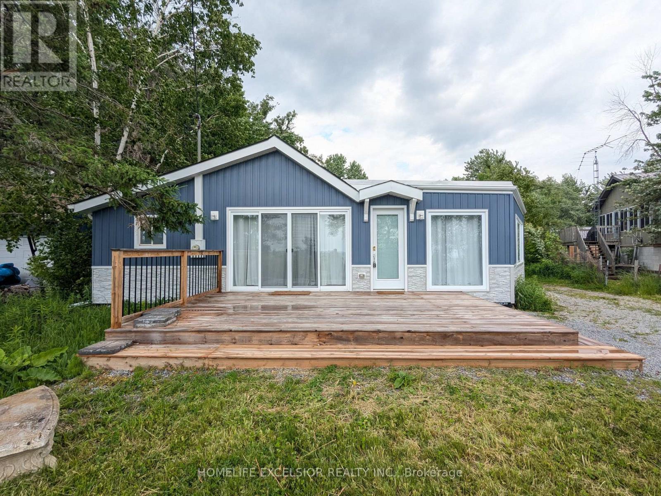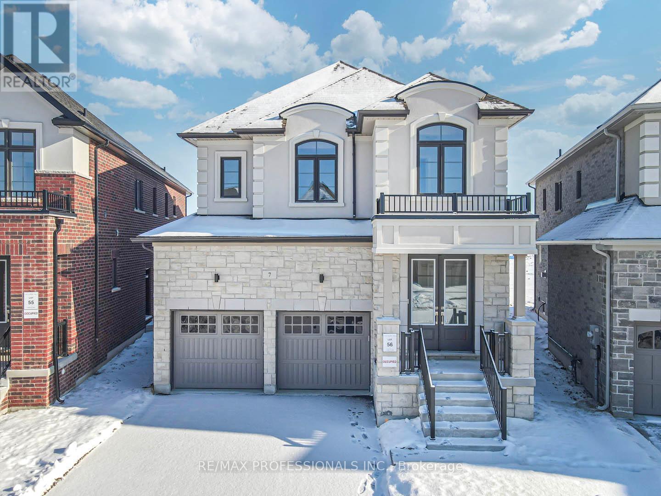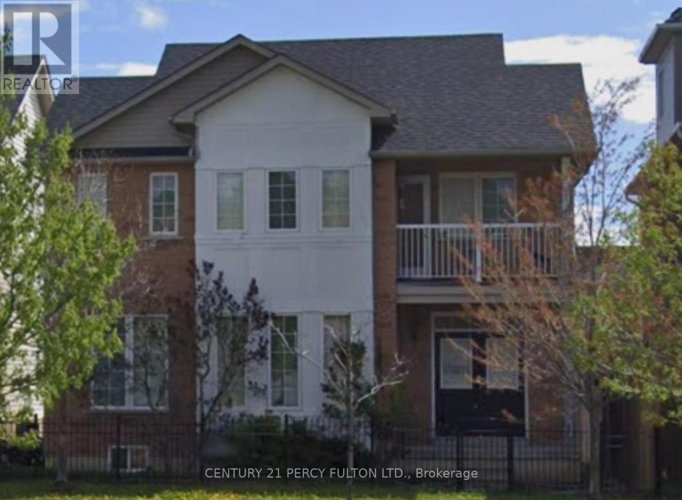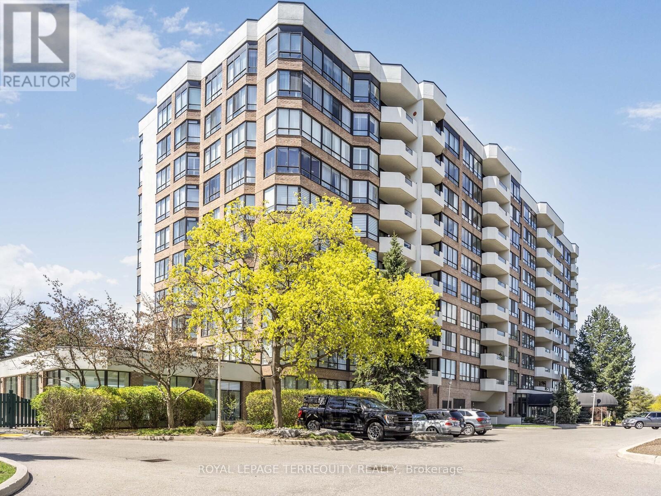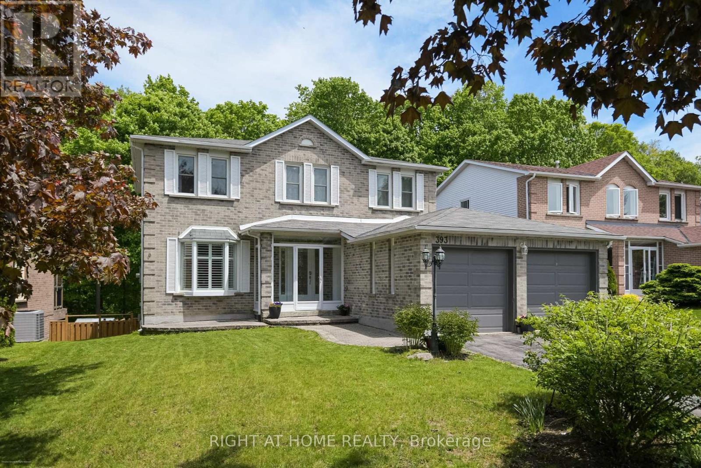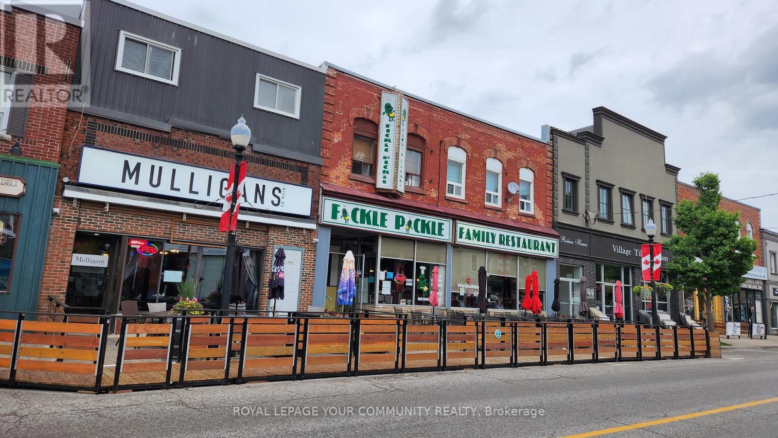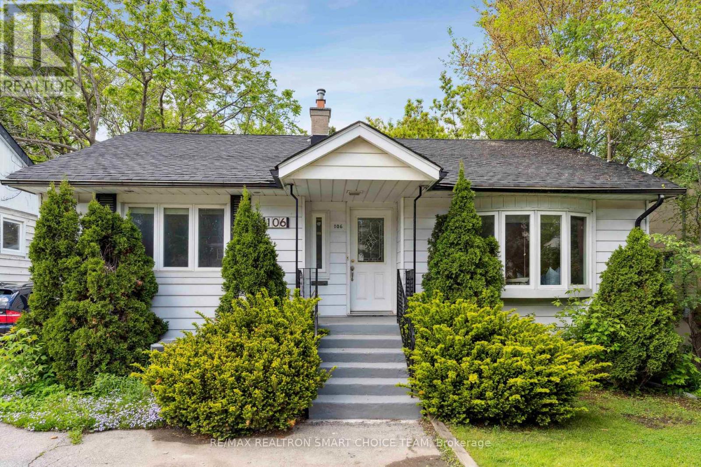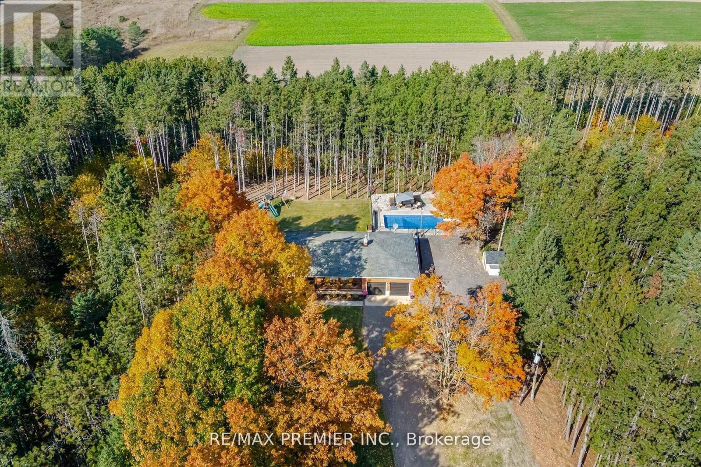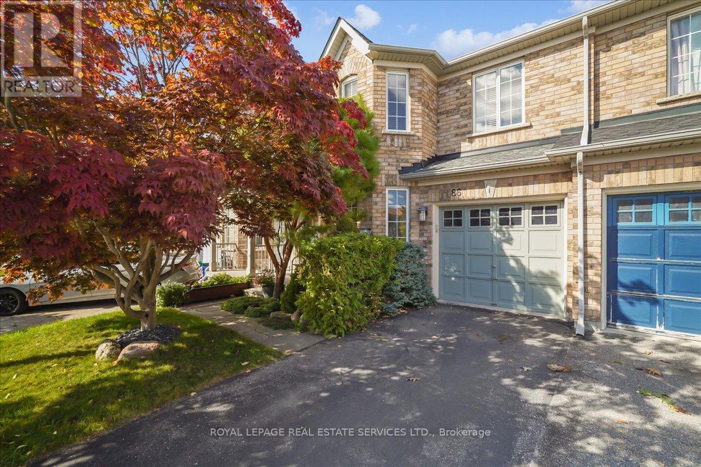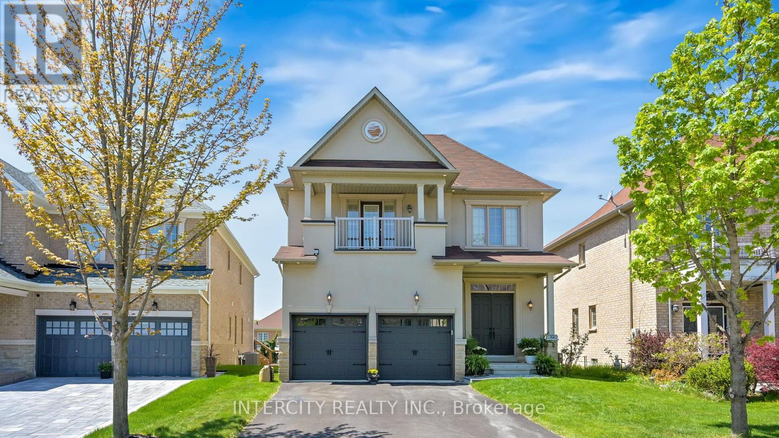16 O'neill Circle
Springwater, Ontario
Built in 2006 by Hedbern Homes, this is The MacMillan model. This 2+3 bedroom fully finished bungalow spans over 2,800 square feet of Fully finished thoughtful designed living space, where no expense has been spared. Ideal for multi-generational living, this home features a versatile in-law suite or apartment capability, complete with a convenient walk-up from the basement to the garage, providing a private and independent entrance. In 2022, the kitchen was completely remodeled, featuring top-of-the-line finishes and a newly designed layout, while gorgeous hardwood flooring was added throughout. This open-concept space is perfect for entertaining guests or enjoying quiet moments with family. Don't be fooled by photos, this is much bigger than it looks! For outdoor enthusiasts, step onto both expansive 24x20 (1,000 sqft) decks that leads to a serene Pavilion spa, where relaxation awaits. The beautifully landscaped yard is a true sanctuary, with a stone firepit, flourishing fruit trees, vibrant gardens, and raised galvanized garden boxes, providing a perfect blend of beauty and functionality. The fully finished basement is an entertainer's dream, Dri-Core subflooring, with Safe & Sound Insulation throughout the walls and ceilings for optimal comfort. The space boasts a wet bar, a large bathroom, and a Napoleon gas fireplace that adds warmth and ambiance. Coffered ceiling tiles, pot lights and Lutron dimmers with remotes enhance the atmosphere. Additionally, there is a dedicated room for a sm workbench and cold storage. With a separate entrance leading up to the double garage, this homes design truly offers convenience and privacy. The basement was finished with the necessary permits, and septic tubes were upgraded from five to nine to ensure the entire space is fully legal and up to code. Every corner of this property exudes quality, comfort, and a seamless blend of elegance. Roof 46/30 2018, AC 2023, Furnace 2024, Garage 21.8 x 22.8 (id:59911)
Right At Home Realty
1141 Ramara 47 Road
Ramara, Ontario
Experience the charm of this beautifully renovated 3-bedroom raised bungalow, perfectly situated in a desirable lakeside community. Wake up to breathtaking views of Lake Simcoe and step out onto your huge walkout deck, perfect for entertaining or simply soaking in the serene surroundings. This home has been fully renovated from top to bottom, with over $350,000 spent on high-end upgrades, ensuring modern comfort and style throughout. Located just minutes from Beaverton and Orillia, you'll enjoy convenient access to schools, parks, shopping, and more. For outdoor enthusiasts, Thorah Centennial Park is just moments away, offering swimming, picnicking, and a boat launch giving you endless opportunities to enjoy the water. Plus, with Highways 12 and 48 nearby, commuting and exploring the region is a breeze. Whether you're looking for a vacation retreat, year-round home, or investment opportunity, this property delivers it all. Don't miss your chance to own this stunning lakeside escape - schedule your viewing today! ***EXTRAS*** Over $350,000 in Upgrades! This stunning home features a sleek open-concept kitchen, soaring vaulted ceilings, upgraded bathrooms, upgraded furnace, ductwork, electrical, A/C, upgraded foundational waterproofing, and a top-tier water treatment system (Water Softener/UV Purification). And that's just the beginning! Reach out for a full list! (id:59911)
Homelife Excelsior Realty Inc.
7 George Ellis Drive
Georgina, Ontario
*Quality built by Treasure Hill ($30k worth of upgrades + Treasure Hill Tech Genius package) ).Brand New & Beautiful 2-Storey Treasure Hill-Built Home In A Quiet The best deal From Treasure Hill .Brand New & Beautiful 2-Storey Treasure Hill-Built Home In A Quiet Neighbourhood! Open Concept Layout W/ 4 Bedrooms & Upgraded Ensuites 4-bathroom Treasure Hill Camden 2 model, Elevation C. **2616 sqft** The main floor invites you into an expansive open concept living and dining, and a welcoming family room w/gas fireplace. Smooth ceilings upgrade in whole house , pot lights , Natural wood kitchen upgrade with stone countertop, stained oak staircases. All bathrooms upgraded quartz countertop. The kitchen is a culinary haven tailored for any discerning chef w/large center island and flush breakfast bar. Ascend to the upper level and discover tranquility in the well-appointed bedrooms, each designed with thoughtful touches. The master suite is a true sanctuary, offering a spa-like 5 piece ensuite for ultimate relaxation and a generously sized walk-in closet., Double Car Garage W/ 2 Parking Spaces In Driveway,Separate entrance with rough in & Unfinished Basement! This Home Is Located Within A Family-Friendly Neighbourhood Close To All Amenities Including Hwy 404, walking distance to Lake, community center , Cinema Stores, Schools, Banks, Parks, Plazas, Libraries, Churches, Schools. (id:59911)
RE/MAX Professionals Inc.
97 Schmeltzer Crescent
Richmond Hill, Ontario
Enjoy this bright and open-concept townhome in Oak Ridges! Conveniently located within Walking Distance To Gormley Go Station; Quick Access To Hwy 404! Nature lovers can take advantage of nearby parks and trails: Just 4 Km To Lake Wilcox Park, 7 Mins Drive To Oak Ridges Trail, Oak Ridges Corridor And Lake Wilcox Park! This beautiful home includes 9ft ceilings, pot lights, quartz counters, zebra blinds, 5 pc master ensuite and spacious walk-in closet. Recently upgraded with a Ventless all-in-one washer dryer (load it once, and come back to clean dry clothes!). Ready to move in! (id:59911)
Century 21 Atria Realty Inc.
38 Milroy Lane
Markham, Ontario
Just renovated main house (bsmnt not included) backing onto Ninth Line (bus stop within 1 minute +/- of door step). Recent Renos include: Updated kitchen with quartz countertop, Entire house painted, new flooring in liv/din rm, fam rm, 2nd floor hallway and all bedrooms, new powder rm vanity, pot lights just installed in fam rm. Please note parking is only available for 1 vehicle and will be in the garage. p-i-c-t-u-r-e-s will be uploaded after property is professionally cleaned on the weekend. (id:59911)
Century 21 Percy Fulton Ltd.
312 - 55 Austin Drive
Markham, Ontario
Large 1440 sq.ft. 2 + 1 Corner Suite at Walden Pond 1 With a North View of the Pond and West View of the Trees! The Split Bedroom Layout Allows for Privacy When You're Entertaining! Spacious Principal Rooms, Corner Den and an Open Balcony. A Lovely Family Home or Downsize to This Luxury Tridel Building! 2 Parking Spaces (Owned) and One Locker (Owned). Your Ensuite Washroom Has Been Renovated. The Maintenance Fee is All Inclusive of Your Utilities & High Speed Internet & Cable, 24 Hour Gated Security, Indoor Swimming Pool and Hot Tub, Sauna, Outdoor Patio & BBQ Area, Tennis Court, Fitness Centre, Library, Billiard Room, Party Room and Guest Suite. Markville Mall is Conveniently Located Across the Street For Groceries and Shopping. (id:59911)
Royal LePage Terrequity Realty
393 Vanden Bergh Boulevard
Newmarket, Ontario
*Tranquil Family Oasis Backing onto Green Space | Fully Renovated | Direct GO to Toronto | Enjoy the perfect balance of cottage-inspired and city convenience in this beautifully renovated 4+1 bed, 4-bath home nestled on a premium lot in one of Newmarkets most sought-after neighborhoods. Backing directly onto serene Denne Park, this forest-integrated retreat is just steps to GO Transit with a direct 1-hour ride to Union Station. No detail was overlooked in the full remodel. The heart of the home is a redesigned chefs kitchen featuring custom Mennonite cabinetry, granite counters, porcelain flooring and backsplash, pot lights, and stainless steel appliances. Walk out from the kitchen to a large deck surrounded by mature treesan ideal outdoor oasis.Upstairs, the hardwood-floored bedrooms and hallway are sleek and modern, with popcorn ceilings removed. Oak staircases with custom spindles are freshly stained and painted. All bathrooms are upgraded with new vanities, faucets, mirrors, toilets, and hardware. The primary suite includes a 3-piece ensuite and walk-in closet.The fully finished walk-out basement adds flexible living space with engineered hardwood, in-floor heating, a spacious rec room, and a 5th bedroomideal for guests or a home office.Additional features: *Double garage + 4-car driveway *Newer energy-efficient furnace & A/C *Garage entry door addition *Upgraded electrical switches, outlets & exterior lighting *New washer, dryer, range hood & dishwasher. Only minutes from Yonge St., Upper Canada Mall, groceries, and top amenities. A truly turn-key home offering luxury, privacy, and rare access to forested parkland right from your backyard. Dont miss this unique opportunity. (id:59911)
Right At Home Realty
6302-04 Main Street
Whitchurch-Stouffville, Ontario
incredible chance to own a family-run restaurant*Well Established*Homemade comfort food*Open Cooking Area*Quality dishes and a welcoming atmosphere*This fully equipped restaurant is ready for you to take the reins and continue its legacy*the location offers excellent visibility and access in a vibrant and growing community*FICKLE PICKLE is renowned for its signature as being a Family Restaurant*Turn Key Operation*. Take advantage of repeat customers and expanded exposure. Keep a similar menu or bring your own* (id:59911)
Royal LePage Your Community Realty
106 Steeles Avenue E
Markham, Ontario
Discover Unparalleled potential in This Spacious 3+3 Bedroom (Approximately 2,000 SQFT Of Living Space Inc.Bsmt) Bungalow Nestled in the Highly Sought-after Grandview Area off Yonge St. This Meticulously Maintained Home Offers a Unique Opportunity For Multi-generational Living or Rental income with its Thoughtfully Designed Layout and Separate entrance to a Potential In-law suite. Step inside to find a Bright & Airy Interior Enhanced by Continuous Hardwood Flooring Throughout main level. Also has been Freshly Painted, Providing a Clean & Modern Canvas ready for your Personal Touches. The Main Kitchen Boasts a Gorgeous Backyard View While Offering Ample Cabinetry for Culinary Enthusiasts. The Lower Level, Accessible Via a separate entrance, Mirrors the Functionality of the Main floor, Featuring a Second Full Kitchen & Three Additional Bedrooms. This Self-contained Space Provides Privacy & Independence, Ideal for Extended Family or Potential rental income. Enjoy the convenience of a detached double car garage accessed by PRIVATE Driveway, Offering Plenty of Space for Parking & Storage. A Sun filled Solarium Adds a Unique & Functional Space to the Home. Additionally, the Property Features a Huge Backyard Oasis, Perfect for Relaxation & Entertainment. *** Conveniently close to High Ranking Schools, Parks, Shopping Center with Big Box Stores, Offering a Vibrant and Connected Lifestyle. *** Easy Access to Public Transportation & Close to Hwy 404, Hwy 7 and Hwy 401. Don't Miss this Opportunity to Own a Versatile Property w/ Significant Potential in a Prime Markham Location. Significant Development Potential Exists in the Yonge & Steeles Area. The Thornhill Region Maintains Considerable Popularity & Features Numerous Ongoing Projects. This Area is Highly Recommended for Monitoring Future Development Prospects. (id:59911)
RE/MAX Realtron Smart Choice Team
4904 10th Side Road
Essa, Ontario
Discover this stunning lot with this beautiful all-brick 3 br bungalow, set on a serene 10-acre property- 8 acres of dry land! - . New custom kitchen, complete with new floors, potlights, coffe station, quartz counters/backspash, & stainless appliances-flowing seamlessly into a large dining area that offers breathtaking views of nature! With an open concept layout, elegantly designed and freshly painted-finished from top to bottom. Renovated bathroom with newly installed tub. Expansive, bright windows creating a warm and inviting living space. Large Living room with beautiful scenic views of the front yard. The impressive lower level features exquistite design & attention to detail, including separate entrance into the basement with a cozy rec room with a wood-burning fireplace, exercise room and additional bedroom perfect for an extended family. This impeccably maintained home provides ample space for growing families and inspires creativity for artists or hobbyists. This impeccably maintained home provides ample space for growing families and inspires creativity for artists or hobbyists. This is a peaceful spot to relax, read or enjoy fresh air on your own private walking trails and watch the vibrant birdlife & (id:59911)
RE/MAX Premier Inc.
86 Nahanni Drive
Richmond Hill, Ontario
A stunning freehold 2-storey townhome in the highly sought-after Bayview Glen community. This elegant residence boasts a bright, open-concept design with an abundance of natural light. An inviting dining room leads you into the home and features charming bay windows. The open kitchen & living room offers large windows, and seamlessly connects to a raised deck, perfect for outdoor entertaining in the fully fenced backyard. The home is enhanced by solid hardwood floors on the main level, engineered hardwood upstairs, and a sleek hardwood staircase. Upstairs, the expansive primary bedroom offers backyard views, a walk-in closet, and a luxurious updated 4-piece ensuite. Two additional well-sized bedrooms share a stylish 4-piece bathroom. Recent updates include modernized bathrooms, roof (2014), and improved insulation. Ideally located, this home is just steps from a park, and within walking distance to VIVA, YRT, Langstaff GO Station, schools, a community centre, and a variety of shops including Walmart, Best Buy, and Canadian Tire. With easy access to Hwy 407 and Hwy 7, this townhome offers both convenience and modern living at its finest. (id:59911)
Royal LePage Real Estate Services Ltd.
32 Allison Ann Way
Vaughan, Ontario
Open House Sat- 1-4. Prestigious Upper Thornhill Estates. This beautifully, upgraded home impresses with warmth, elegance, and thoughtful design. This home offers 10' smooth ceilings main floor, Approximate 9' Basement ceiling and 8' california knockdown ceiling 2nd Floor. Main floor highlights- A neutral colour palette Pairs beautifully with warm maple hardwood floors. Custom Drapery and Shutters. Open-to-below Maple staircase with wrought iron pickets, enhanced by a custom Iron art window that adds an elegant, artistic touch to the main floor. The upgraded-designed kitchen (not from builder) features high-end finishes: 42'' built-in whirlpool fridge with cabinet inserts. 36'' bertoli gas oven with five burners. Stone backsplash, Granite counters, custom island with bench seating. Under cabinet lighting with valance, undermount sink, crown moulding and glass insert cabinetry. Double French doors lead to a multi-level deck with glass railing, ideal for entertaining or relaxing outdoors. A floor-to-ceiling gas fireplace with custom wood paneling and marble surround, adds a luxurious focal point to family room. Limestone flooring with elegant accents in the vestibule, hallway and Kitchen. Exceptional layout and comfort: 4 bedrooms with their own private ensuite washroom, offering comfort and privacy for each family member. The primary bedroom includes a spacious Walk-in-closet, and additional mirrored double closet, and a spa-like ensuite with: Double undermount sinks. marble flooring and counter. A deep soaker tub. Frameless Glass Steam Shower with full marble finish. Bidet. Walk-out unfinished basement: Approx. 9' ceilings in the basement offers a spacious feel. Large windows and double French doors and walkout access to the backyard. Rough-in for basement washroom already in place. Endless possibilities to customize the space to suite your family's needs. (id:59911)
Intercity Realty Inc.
