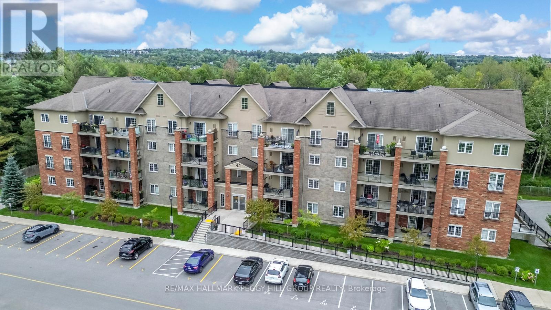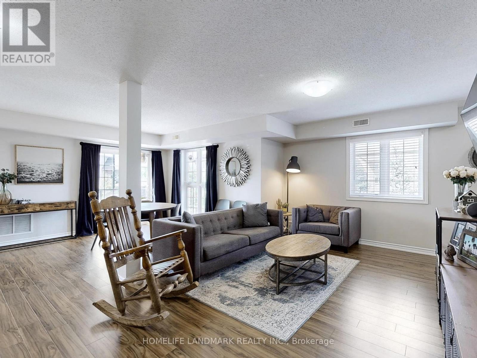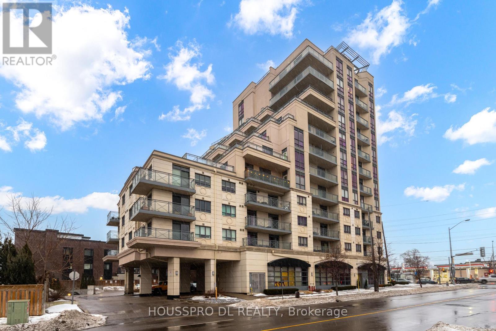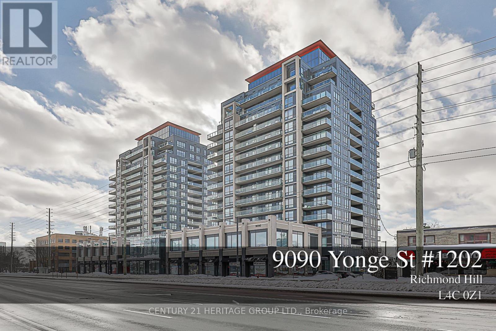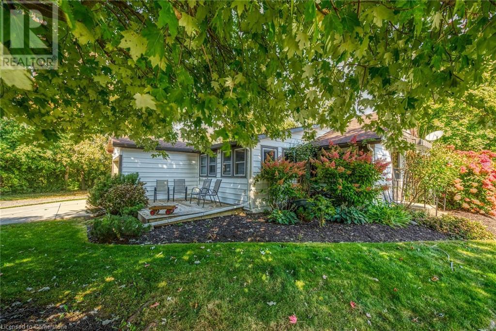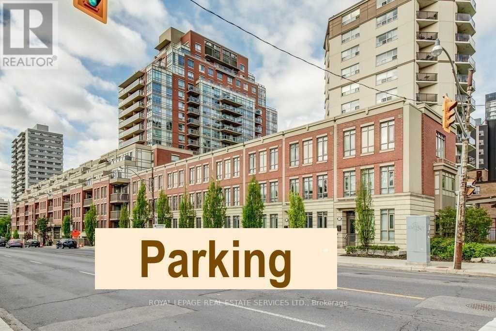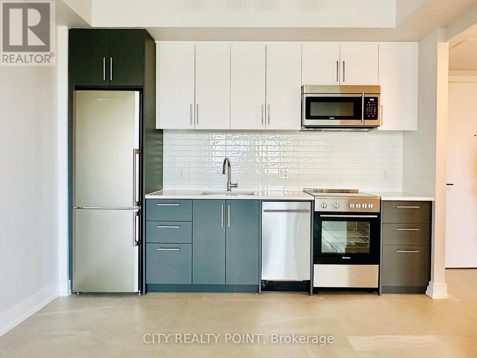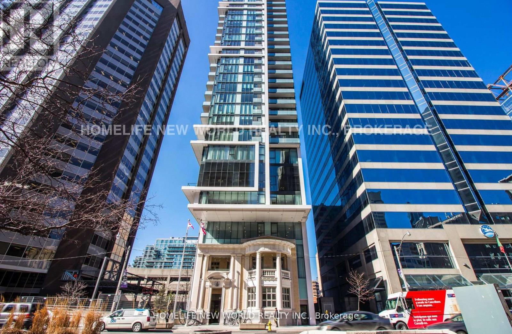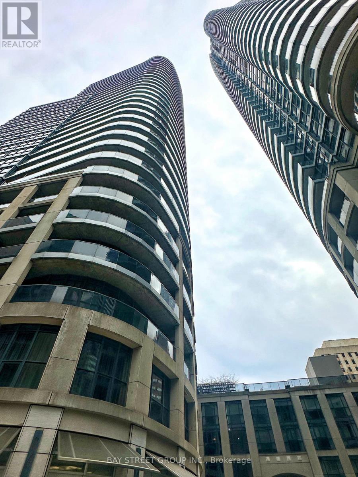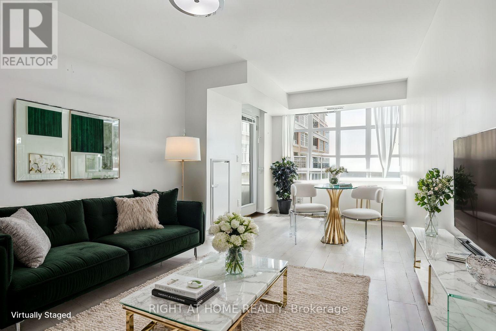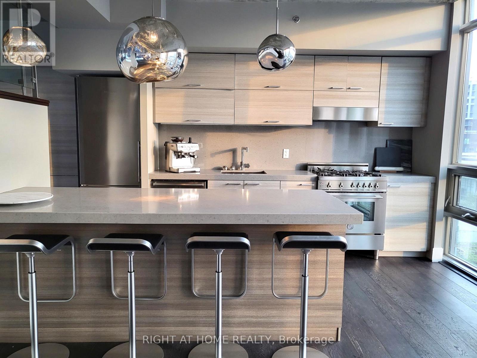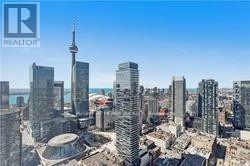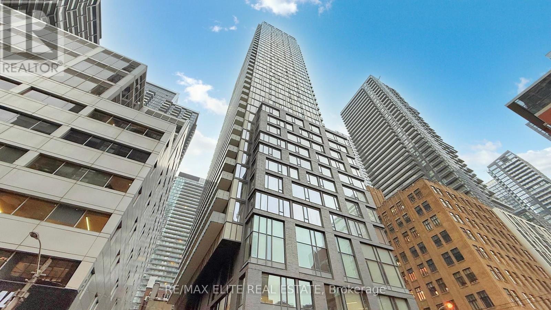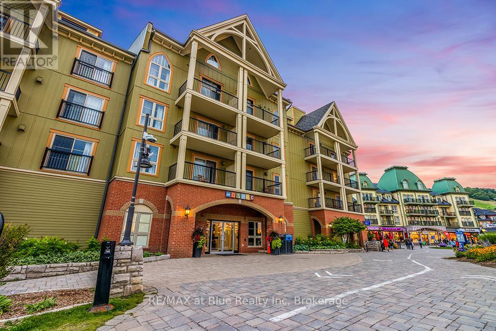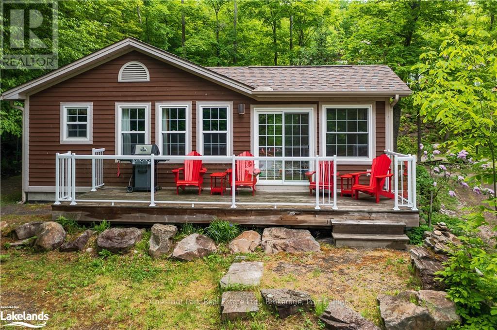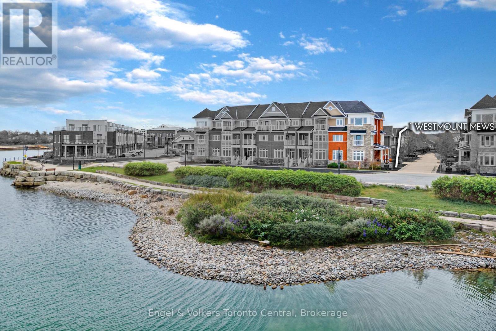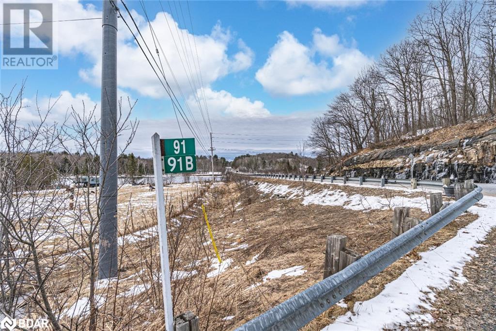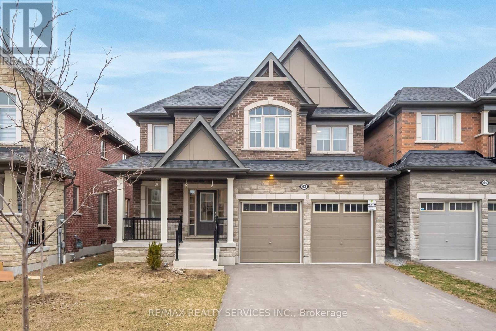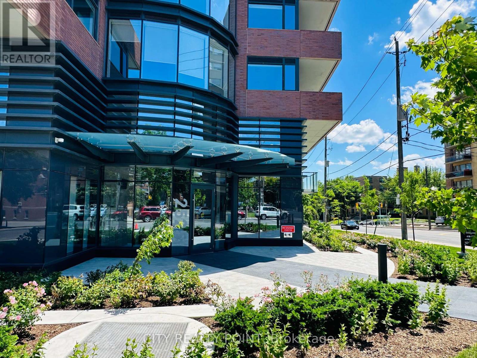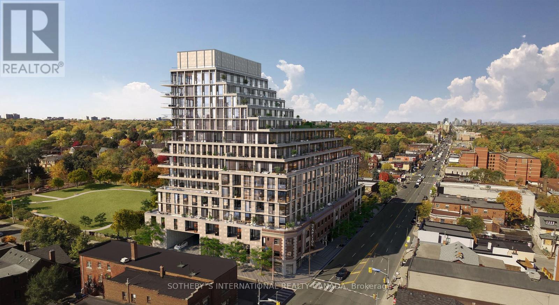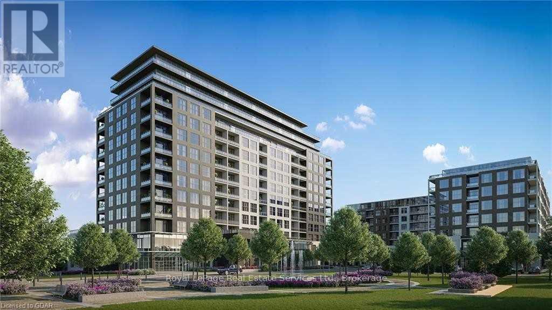305 - 43 Ferndale Drive S
Barrie, Ontario
MODERN LIVING MEETS NATURAL BEAUTY IN THIS 2 BED, 2 BATH CONDO WITH PARKING & LOCKER! Welcome to 43 Ferndale Drive South #305, a stylish and spacious condo offering 1,087 square feet of thoughtfully designed living space in Barrie's highly sought-after Ardagh Bluffs neighbourhood. This bright unit features 2 bedrooms and 2 full bathrooms, with standout interior details, including updated electrical outlets, hardwood flooring, crown moulding, and upgraded trim and baseboards. The kitchen showcases dark cabinetry, stainless steel appliances, under-cabinet lighting, a tile backsplash, and a double sink. Enjoy a bright, open-concept dining and living area with a walkout to your private terrace, perfect for relaxing or entertaining. The generous primary bedroom includes a walk-in closet and a modern 3-piece ensuite with a glass-walled shower. Additional conveniences include one underground parking spot and a dedicated storage locker. The well-maintained building offers a playground, visitor parking, elevator access, and permitted BBQs. Condo fees cover building insurance, maintenance, common elements, private garbage removal, snow removal, and water. Tucked at the edge of nature, the community backs onto Bear Creek Eco-Park, a serene natural escape with beautifully maintained trails, a scenic boardwalk through the marsh, and abundant wildlife, ideal for walking, jogging, or simply unwinding outdoors. Enjoy the best of both worlds with peaceful surroundings and easy access to schools, shopping, dining, community centres, and the highway. (id:59911)
RE/MAX Hallmark Peggy Hill Group Realty
408 - 45 Ferndale Drive S
Barrie, Ontario
Welcome to the Manhattans. Enjoy this lovely top floor penthouse suite, 2 Bedroom, 1 Bath suite, spacious 989 sq ft. Well cared for, clean and bright, fresh paint throughout. Modern kitchen includes sleek black appliances, a new stove, tile backsplash, built-in microwave, pot drawers, and loads of counter space. Spacious bedrooms, a large 4-piece bath, ensuite laundry and beautiful balcony with a premium view overlooking Central Park, gazebo, and playground. Premium parking space that was a $25,000 upgrade when purchased, conveniently located directly across from the entrance door. Locker enclosure is right in front of your parking space. The buildings permits pets including larger dogs, and barbecues are permitted on the balconies. There is ample visitor parking and beautifully kept grounds. A quiet location nestled next to Bear Creek Eco Park with wonderful walking trails and boardwalks, perfect for a stroll with the dog. Very reasonable condo fees, which include water, parking, property & building maintenance, common elements, garbage & recycling collection. Centrally located, a short drive to Hwy 400, Go Train, transit, grocery, shopping, amenities, and Barrie's beautiful Kempenfelt Bay. (id:59911)
RE/MAX Hallmark Chay Realty
7 - 47 Ferndale Drive S
Barrie, Ontario
Top Reasons You Will Love This Home: Impeccable Spacious Layout 3 Bedroom 2 Bathroom with over 1300 square feet of space, this home is boasting a well-designed floor plan & features a bright and airy living space that seamlessly flows from room to room. The open-concept main floor is perfect for entertaining and family gatherings. Prime Location:Situated in a sought-after neighborhood in Barrie, this townhouse condo is close to schools, parks, shopping centers, bear creek park and public transportation providing easy access to all the amenities you need. Outdoor Space:Enjoy the convenience of a private patio where you can relax, barbecue, or entertain guests. The well-maintained grounds provide a peaceful retreat from the hustle and bustle of everyday life.47 Ferndale Drive is a gem in the heart of Barrie, offering a lifestyle of comfort and convenience. Whether you're a first-time home buyer or downsizing,this townhouse condo is a perfect choice. (id:59911)
Homelife Landmark Realty Inc.
603 - 7730 Kipling Avenue Ne
Vaughan, Ontario
Step Into This Magnificent Abode Where Luxury Meets Reality Here!!Experience The Epitome Of A Luxurious Lifestyle At 7730 Kipling Ave,With Over 900 Sq Ft Corner Unit & Wrap Around Balcony For A Grand And Spacious Living Experience.Open Concept Living And Dining Area With Soaring Ceiling & Ample Natural Lights,Walk Out To Balcony.Heart Of The Home Is The Modern Kitchen A Culinary Enthusiasts Dream With Breakfast Area And Expansive Meal-Preparation Island, Convenient To Host Parties Of Any Size.The Primary Bedroom With Floor To Ceiling Panoramic View Windows Boast 4 Pc Modern Ensuite And Spacious Closet.Second Bedroom Equally Delightful Makes This Place Ideal For Any Size Family. An Alluring Main Hall Modern Bathroom Completes The Main Floor Plan.Summers Will Never Be The Same With Oversized Balcony & Magnificent Sunsets .Bathed In Natural Light, This Residence Features Voluminous Living Spaces And An Enchanting Outdoor Oasis For You To Unwind And Rejuvenate. Every Corner Offers Sophistication, Rendering This Home A Veritable Haven Of Refined Living. With Its Unparalleled Ambiance And Multitude Of Inviting Spaces, This Residence Graciously Invites You To Call It Home.Situated In The Heart Of Woodbridge, Bus Stop At Front Door, Minutes From Hwy 400, Easy Access To Vaughan Subway, Shopping, Schools, & Parks.... (id:59911)
Housspro Dl Realty
1202b - 9090 Yonge Street
Richmond Hill, Ontario
Upgraded & Spacious Corner Unit A Must-See in One of Richmond Hills Best Buildings Experience modern living in this bright 2-bedroom + den corner unit with unobstructed west and north views. Featuring 9-foot smooth ceilings, brand-new flooring, and fresh paint, this upgraded condo boasts an open-concept layout and a large balcony with stunning views. Prime Location: Steps from Hillcrest Mall, restaurants, supermarkets, LCBO, schools, and public libraries Steps from Hillcrest Mall, restaurants, supermarkets, LCBO, schools, and public libraries Public transit at your doorstep Close to movie theatres, Home Depot, and more. Luxury Building Amenities: Business center, theater room, card & billiard rooms, Outdoor terrace and guest suites, Pet-friendly (with restrictions), Dont miss this incredible opportunity! (id:59911)
Century 21 Heritage Group Ltd.
16 Broad Street
Port Dover, Ontario
When it's all said & done - It's all about LOCATION, LOCATION! Check out this attractively priced Port Dover property located in desired neighborhood walking distance to the popular Port Dover Marina enjoying close proximity to Links Style Golf Course, Live Theatre, Music in the Park Venues, Mini-Putt, Eclectic Downtown Shops/Eateries & Dover’s Famous Beach-front. Incs sprawling bungalow nestled among mature Norfolk pines & hardwoods situated privately on landscaped, serviced corner lot with 72.70ft of frontage on quiet dead-end street enjoying partial Lake Erie views from most all of the property’s elevation/vantage points. Open ended 114sf garage accesses main floor introducing 893sf of living space highlighted w/front foyer - leads to comfortable living room sporting n/gas fireplace - continues to functional kitchen, adjacent dining area, family room with an additional n/gas fireplace, 4pc bath, convenient main level laundry, 2 bedrooms completed with multi-purpose room - possible 3rd bedroom. Notable extras - versatile 12 x 8 garden shed incs 9.4 x 5.7 storage lean-to, concrete double driveway & vinyl windows. Lock box for easy viewing - immediate possession available. It's time to make the mecca to Dover & experience the popular, relaxed life-style that has pulled at the heart strings of thousands of new Dover citizen's proud to call this enchanting sea-side town HOME! (id:59911)
RE/MAX Escarpment Realty Inc.
P1-#7 - 900 Mount Pleasant Road
Toronto, Ontario
Parking Spot For Sale: 900 Mt. Pleasant Road; Conveniently Located At P1 Unit #7 Within Very Close Proximity To Elevator For Ease Of Parking (Refer To Attached Building Plan), Loading & Unloading. Legal Description: Unit 7, Level A, Toronto Standard Condominium Plan No. 1987 And Its Appurtenant Interest. Area Measurements: 18.41' (L) X 7.83' (W) X 7.25' (H) Taxes To Be Assessed. Must Be A Registered Unit Owner In Building To Purchase. **EXTRAS** Located In P1 Only One Parking Space Away From The Elevator Lobby. (id:59911)
Royal LePage Real Estate Services Ltd.
910 - 2525 Bathurst Street
Toronto, Ontario
Beautiful 1 Bedroom with large Terrace Apartment ***ONE MONTH RENT FREE*** MUST SEE 1 Bedrooms Apartment 536 sq ft. Brand New, never lived-in with plenty of closet space and in a building with amazing vibe. Live in a Brand New building that is built with you in mind. Nice size bedroom, plenty of storage space, FULL SIZE WASHER and DRYER inside your apartment, plenty of kitchen cabinets, lots of light coming in from large windows and amazing views from the balcony.The area has some of Toronto's best schools and this location makes it easy to get anywhere in the GTA with your car or transit. This is not your ordinary condo. Great amenities include: Gym with all new and modern exercise equipment, Party Room with Kitchen to celebrate with your friends, Billiards room, Work and Study area, Outdoor Rooftop area for BBQ and friends and family dinners to enjoy. Parking and Locker are available for rent on a monthly basis. 24/7 On-site superintendent will make sure you live in comfort and safety.Situated near parks, transit, and top-rated schools, this property provides seamless access to urban amenities. Minutes from shopping, fine dining, and entertainment, this address delivers both convenience and tranquility in a prime location. Ideal for families and professionals alike, 2525 Bathurst Street is more than a home its a lifestyle.You can live here for years to come and never have to worry about the landlord selling - that is the advantage of a brand new purpose built rental building that has everything that a new condo building offers PLUS MORE! Parking and Locker available for monthly rent - parking $250 per month and locker $60 per month (id:59911)
City Realty Point
3909 - 426 University Avenue
Toronto, Ontario
Welcome to Residences at RCMI! Located in the heart of Downtown Toronto. Great Investment Opportunity with Stable Rental Income with Long-Term and Respectful Tenant (4+ years lease)! Floor-to ceiling windows, 9 foot high ceilings, newly renovated laminate flooring, and Corian countertops. With a 99 Walk Score and 100 Transit Score, the St. Patricks Subway Station is at your doorstep. Minutes away from renowned universities (UofT, TMU, OCAD) and the Financial and Entertainment Districts, Nathan's Phillip Square, Toronto Eaton Centre, Kensington Market, and Chinatown. Conveniently located close to Mount Sinai and Toronto General Hospitals. Unbeatable Location, Safe and Quiet Neighborhood, and Gorgeous Unit! Come take a look! (id:59911)
Homelife New World Realty Inc.
3101 - 25 Carlton Street
Toronto, Ontario
A Rare Find! Beautiful Open Living Space & Flow With Gorgeous Lake & City Views. Enormous 440 Sq.Ft. Private Terrace + Balcony W/Water & Gas Bbq Lines. Spectacular open Kitchen With 'Waterfall' Quartz Counters, Loads Of Cupboards & Storage Space. Engineered Wood Floors Thru-Out, 2 Sided Gas Fireplace & South Balcony Off Living-Room. 2nd Br Was Modified As Living Space. 1265 Sq.Ft. Of Space-827 Interior + 440 Exterior. Parking & Locker. All The Luxury Furniture Include, Simply Move In! **EXTRAS** "Other" Is Terrace. Incl: Fridge, Wall Oven, B/I Dw, Cook Top, Washer, Dryer, Elf's & Custom Drapes/Blinds. Great Location & Building Amenities: Indoor Pool, Jacuzzi, Exercise Room, Party Room, Guest Suite & Guest Parking. 24 Hr. Concierge,Comes Fully Furnished With High-End Pieces,Just Move In! (id:59911)
Bay Street Group Inc.
3006 - 500 Sherbourne Street
Toronto, Ontario
Welcome to 500 Condos & Lofts. One of the most sought after luxury buildings in the area complete with guest suites and 2 EV indoor charging stations. Asking only $938.00 per sq. ft. and a maintenance fee of only $0.83 per sq. ft. This unit is 1335 sq. ft. plus 2 separate balconies one south facing one west facing each 108 Square feet for a total of 1535 square feet of luxury living space. By far the most desired unit of all units in this building. South & west full unobstructed corner exposure. Two-full bedrooms, two full baths, parking, locker and a full size washer & dryer. The master bedroom has a full ensuite bath, with twin sinks, walk-in closet and walk-out to the separate south balcony. The second bedroom has a large double Custom closet/armoire and also a walk out to the south balcony. Storage space has been maximized with the use of many custom built-ins including pantry with built in wine fridge, closet organizers, and a gorgeous built-in living room wall unit. Capture the sun with direct unobstructed south & west corner city and lake views through the 10-foot-high floor to ceiling windows. Or lounge on the west facing balcony and enjoy the sparkle of the skyline & the beautiful sunsets. Updated modern concept with a fresh modern neutral colour palette & attention to detail; making this place move in ready. Check out the attached video for more pictures of the unit, building and amenities. Building provides 2 EV charging bays within the underground parking for residence only. **********LOCATION: Enjoy the finest in shopping, dining & entertainment. Only a 5-minute drive to the north or south DVP, 5-minute walk to the subway, Cabbagetown, & The Village. The best managed building in the area & 5-star concierge. (id:59911)
Real Estate Homeward
525 - 85 East Liberty Street
Toronto, Ontario
Experience the Best of Liberty Village Living!Freshly painted and ready to impress, this bright 2-bedroom + den condo at King West Condominiums offers a versatile layout with a den perfect for a home office. Enjoy beautiful south-facing views of landscaped gardens. The kitchen features granite counters and stainless steel appliances, while bathrooms boast elegant marble accents.Convenience abounds with a prime parking spot and a spacious locker room with a bike rack right next to it. Steps from TTC, shops, restaurants, and cafés, this location offers everything at your doorstep. Indulge in Resort-Style Amenities: Indoor Pool, Gym, Golf Simulator, 24-hour Concierge, Bowling Alley, Guest Suites, and more. Embrace Liberty Village Lifestyle Today! (id:59911)
Right At Home Realty
Ph1027 - 55 Stewart Street
Toronto, Ontario
Rare Opportunity For This One-Of-A-Kind 3-Storey Condo Unit (2713Sf) In 1 Hotel Residences. Famous For Its Rooftop Amenities, This Penthouse Has Its Own 500Sf Rooftop Patio And Gas Bbq Line. Modern Kitchen With Open Concept Main Level, Exposed Concrete Ceilings. Enjoy East And West Views With Ceiling To Floor Windows. Two Huge Bedrooms With Ensuite On The Second Floor. Located In Chique King West, Urban Convenience Is A Given. Comes With Parking & Locker. (id:59911)
Right At Home Realty
4102 - 180 University Avenue
Toronto, Ontario
Shangri-La Hotel Residences, unfurnished high floor Large One Bedroom With Parking. Facing Southwest With Sprawling City And Lake Views. Flawless Layout And High End Finishes Throughout Large Master Bath Has A Toilet/Sink Pocket Door Partition Creating A Powder Room For Your Guests! Enjoy Access To Five Star Hotel Amenities And All Of The Luxury You Would Expect With The Shangri-La Brand. (id:59911)
Right At Home Realty
1511 - 12 York Street
Toronto, Ontario
Live at the Centre of it all in a bright beautiful 1 bed + den unit that has been exceptionally well maintained. It features contemporary finishes, integrated appliances, large walk in closet & wood floors throughout. Incredible location that is walking distance to the Financial & Entertainment Districts. Minutes to the Waterfront, Scotiabank Arena, The Rogers Centre, CN Tower, Union Station and The Path, great shopping, dining and much more. Incredible transit access from Union Station, Subway, Go Train/Bus, Via & UpTrain to the airport. (id:59911)
Baker Real Estate Incorporated
2701 - 101 Peter Street
Toronto, Ontario
Modern and elegant one-bedroom Condo in the heart of the Entertainment District! Perched on a 27th floor, this suite offers breathtaking city views and thoughtfully designed layout with a spacious balcony. The bright bedroom features large windows for plenty natural. Luxurious finishes include soaring 9ft ceilings, engineered wood floors, floor-to -ceiling windows and contemporary kitchen with quartz countertops and integrated appliances. Unbeatable location-steps from the 24-hour streetcar and just a short walk to the Financial District, Subway, theatres, fine dining, trendy cafes and many more. (id:59911)
RE/MAX Elite Real Estate
332 - 190 Jozo Weider Boulevard
Blue Mountains, Ontario
MOSAIC AT BLUE ONE-BEDROOM WITH MOUNTAIN AND POOL VIEW - Located in the central pedestrian Village inspired by European design, Ontario's largest family, 4 seasons resort only 2+ hours from the GTA. The resort offers year round activities for all ages. Steps to the ski hills, Millpond, trails, grocery, shops, stores, restaurants, bars, spa, golfing, mountain biking, conference center. Minutes to private beach, Scenic Cave & short drive to the town, Georgian Bay & the largest freshwater Wasaga Beach. Fully furnished one bedroom 578 Sq Ft suite with AMAZING OVERSIZED balcony overlooking gorgeous courtyard, swimming pool and mountain. Suite is currently participating in Blue Mountain Resort's well managed rental program generating income to help offset operating expenses while not in use. Enjoy max 10 nights/month for personal use. The suite is completely turn-key with fireplace, one bedroom, pull-out sofa bed in living room, dining area and a kitchenette, sleep up to 4 comfortably. Ensuite storage, ski locker & heated underground parking for homeowner's exclusive use. 100% ownership, not a timeshare property. HST may be applicable or deferred by obtaining a HST number as registrant to enroll into Blue Mountain Resort Rental Program. 2% Village Association Entry Fee of purchase price is due on closing & approx. of $1.08/Sq Ft applied to annual VA fees paying quarterly. **** EXTRAS **** Amazing amenities including direct access from lobby to Sunset Grill, year round heated swimming pool & lap pool, hot tub, sauna, fitness center, owner lounge, bike room & kid's game room. (id:59911)
RE/MAX At Blue Realty Inc
116-2 - 1052 Rat Bay Road
Lake Of Bays, Ontario
Blue Water Acres fractional ownership resort has almost 50 acres of Muskoka paradise and 300 feet of south-facing frontage on Lake of Bays. This is not a time share although some think it is similar. You do actually own 1/10 of the cottage. 116 Algonquin Cottage is a 2 bedroom cottage and is located next to a beautiful woodlot on the west side with lots of privacy. There are no cottages in front of 116 Algonquin which means it has a lovely view and provides easy access to the beach and lake. The Muskoka Room in 116 Algonquin is fully insulated for year round comfort. Ownership includes a share in the entire complex. This gives you the right to use the cottage Interval that you buy for one core summer week plus 4 more floating weeks each year in the other seasons for a total of 5 weeks per year. Facilities include an indoor swimming pool, whirlpool, sauna, games room, fitness room, activity centre, gorgeous sandy beach with shallow water ideal for kids, great swimming, kayaks, canoes, paddleboats, skating rink, tennis court, playground, and walking trails. You can moor your boat for your weeks during boating season. Check-in is on Sundays at 4 p.m. ANNUAL maintenance fee PER OWNER in 2025 for 116 Algonquin cottage is $5026 + HST. Core week 2 for this cottage starts on Sunday June 29, 2025 and the other weeks in 2025 start on March 2, June 8, October 26 and December 21/25 . There is laundry in the Algonquin cottage. No HST on resales. All cottages are PET-FREE and Smoke-free. Ask for details about fractional ownerships and what the annual maintenance fee covers. Deposit weeks you don't use in Interval International or rent them out to help cover the maintenance fees. (id:59911)
Chestnut Park Real Estate
7 - 1 Westmount Mews
Collingwood, Ontario
Experience the epitome of waterfront luxury with this highly sought-after Cumberland model, part of the prestigious Mackinaw Townhome Collection in the Shipyards Development.Spanning three above-grade levels plus a finished lower level. This exquisite residence offers a private in-home elevator, an exercise room, and direct access to a spacious two-car garage. Designed with sophistication in mind. The expansive view from the 3rd floor lounge and office over the waterfront, harbour, yacht clubs & ski hills is simply stunning. The professionally designed kitchen seamlessly integrates with the spacious family room, where a cozy gas fireplace creates an inviting atmosphere. Step outside to your sun-drenched south-facing patio, an ideal space for both entertaining and peaceful relaxation.Situated in the heart of Collingwood, you're just steps from vibrant shops, acclaimed restaurants, and essential services. Enjoy a stroll around the harbour, marinas and yacht club. A true four-season retreat in one of the area's most coveted locations. (id:59911)
Engel & Volkers Toronto Central
91b Highway 124
Mcdougall, Ontario
RARE 1.74 ACRE WATERFRONT LOT WITH 361 FT OF SHORELINE & ACCESS TO MOUNTAIN BASIN & MILL LAKE! An exceptional opportunity to own 1.74 acres of pristine Muskoka waterfront with an impressive 361 feet of shoreline along the scenic Mountain Basin and Mill Lake waterway. This rare lot offers direct access to a peaceful network of connected lakes, ideal for canoeing, kayaking, or simply enjoying the view from your own shoreline. The gently sloping terrain leads right to the water’s edge, making it easy to step into nature and savour the surroundings. Natural Muskoka stone accents add rugged character and highlight the beauty of the landscape. The lot is partially cleared, offering open space while being framed by forest for a picturesque setting. Located just minutes from sandy beaches, local parks, McDougall Public School, and Highway 400 access, and under 10 minutes to Parry Sound for shopping, dining, golf, and everyday essentials. Don't miss this rare chance to immerse yourself in the beauty of Muskoka waterfront living with adventure and amenities at your fingertips! (id:59911)
RE/MAX Hallmark Peggy Hill Group Realty Brokerage
62 Olerud Drive
Whitby, Ontario
!!Wow Absolute Show Stopper !! Stunning Detached Home With Over 2500 Sf. Of Spacious Living. Located On A 40-Foot Wide Lot In Whitby. This Beautiful 5-Bedroom, 4-Bathroom Comes With A Spacious Family Room And Kitchen With Built In Appliances. This Home With A Splendid Stone & Brick Exterior With Walk Out To A Fully Fenced Backyard. Located In A Safe And Family Oriented Neighborhood. Close To All Amenities, Schools, Parks, 407, 412, 401, Shoppings & Durham College. !!! Don't Miss The Opportunity!!! Too Much To Offer. !!Better Book Your Showing Today!! (id:59911)
RE/MAX Realty Services Inc.
903 - 2525 Bathurst Street
Toronto, Ontario
VERY BIG 1 Bedroom Apartment ***ONE MONTH RENT FREE*** MUST SEE 1 Bedrooms Apartment 693 sq ft. Brand New, never lived-in with plenty of closet space and in a building with amazing vibe. Live in a Brand New building that is built with you in mind. Nice size bedroom, plenty of storage space, FULL SIZE WASHER and DRYER inside your apartment, plenty of kitchen cabinets, lots of light coming in from large windows and amazing views from the balcony.The area has some of Toronto's best schools and this location makes it easy to get anywhere in the GTA with your car or transit. This is not your ordinary condo. Great amenities include: Gym with all new and modern exercise equipment, Party Room with Kitchen to celebrate with your friends, Billiards room, Work and Study area, Outdoor Rooftop area for BBQ and friends and family dinners to enjoy. Parking and Locker are available for rent on a monthly basis. 24/7 On-site superintendent will make sure you live in comfort and safety.Situated near parks, transit, and top-rated schools, this property provides seamless access to urban amenities. Minutes from shopping, fine dining, and entertainment, this address delivers both convenience and tranquility in a prime location. Ideal for families and professionals alike, 2525 Bathurst Street is more than a home its a lifestyle.You can live here for years to come and never have to worry about the landlord selling - that is the advantage of a brand new purpose built rental building that has everything that a new condo building offers PLUS MORE! Parking and Locker available for monthly rent - parking $250 per month and locker $60 per month (id:59911)
City Realty Point
1202 - 10 Castlefield Avenue
Toronto, Ontario
Own a Piece of Toronto's Legacy at The Capitol Residences - Welcome to 1202, a premier approximately 1,640 sq. ft. suite in one of city's most anticipated luxury developments. Estimated to be move-in ready by March 2026, this 3-bedroom, 3-bathroom plan offers northwest exposure, soaring 10-ft ceilings, and a thoughtfully designed open-concept living/dining/kitchen space. Enjoy the best of indoor-outdoor living with two expansive balconies totaling 400 sq. ft., perfect for soaking in breathtaking city views. The primary suite is a private retreat, while the additional bedroomsone ideal as a guest room or officeoffer ultimate versatility. Every residence at The Capitol features its own outdoor space, ensuring a seamless blend of luxury and fresh air. Unparalleled personalizationthis is your chance to select your own finishes and create a space that reflects your style. One parking space and one locker are included for your convenience. Retaining the original marquee of The Capitol Theatre, this 15-storey mid-rise pays homage to the past while delivering modern sophistication. With only 160 residences, The Capitol offers exclusivity, beautifully landscaped terraces, and an exceptional collection of amenities, a 24/7 concierge, a state-of-the-art gym with private workout areas, a social club with a lounge, dining, and servery, a residential guest suite, and a golf simulator for year-round recreation. Residents can also take advantage of pet services, a curated children's play area, and automated parcel storage for seamless living. Outside, a lush 3,700 sq. m. new public park provides a peaceful retreat just steps from your home.Situated in the heart of Yonge & Eglinton, this prestigious address puts you steps from the citys best restaurants, cafés, shopping, and entertainment. Effortless commuting with Eglinton Station, TTC bus routes, and the new Crosstown LRT. (id:59911)
Sotheby's International Realty Canada
501 - 1880 Gordon Street
Guelph, Ontario
This stunning, large 731 Square feet, one bedroom condo is available for lease on November 2nd. Featuring a private balcony, contemporary stylings throughout the suite beginning with the granite countertops, stainless steel appliances, valance lighting and a gorgeous backsplash, luxury hardwood flooring, berber carpet in the bedroom with floor to ceiling windows (with black out blinds). crown moulding, a spacious laundry room. This luxury building has an abundance of ameities; large fitness facility, golf simulator, guest suite and 13th floor resident social lounge with pool table. You will love the convenience and simplicity of living in a luxury condominium in the heart of south Guelph's most desirable and amenity-rich neighbourhood. Every convenience from grocery stores, restaurants, lcbo and movie theatres are mere steps away plus access to Highway 401. One underground parking space and a locker. (id:59911)
Royal LePage Real Estate Services Ltd.
