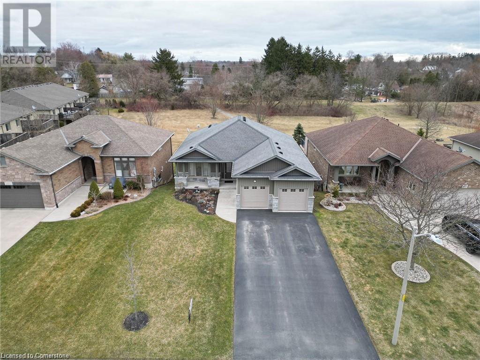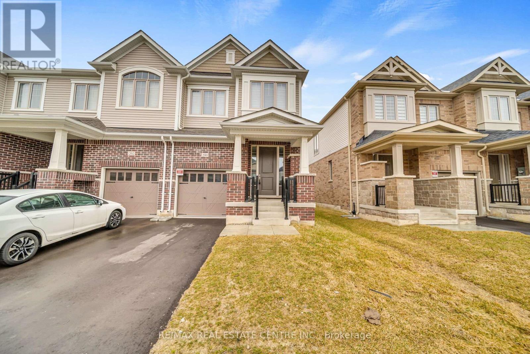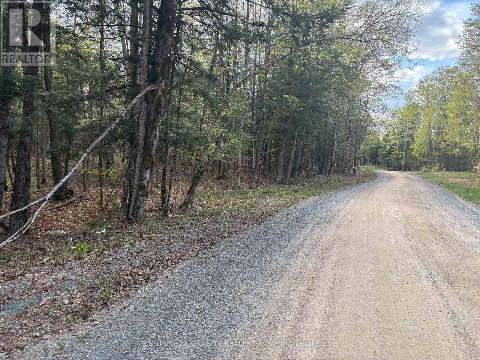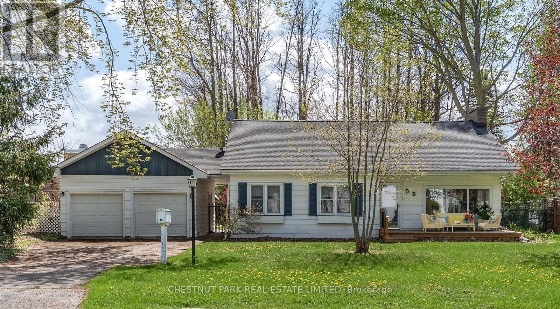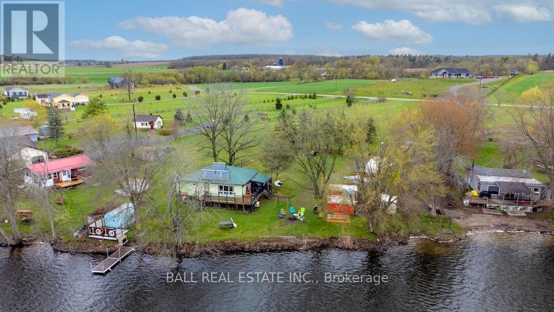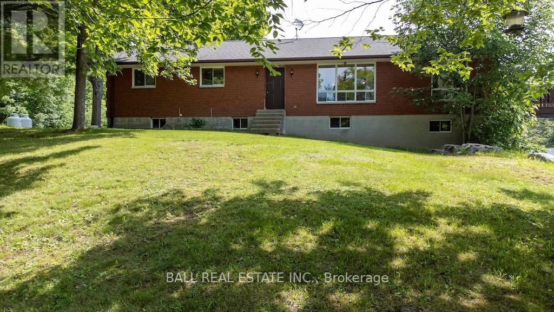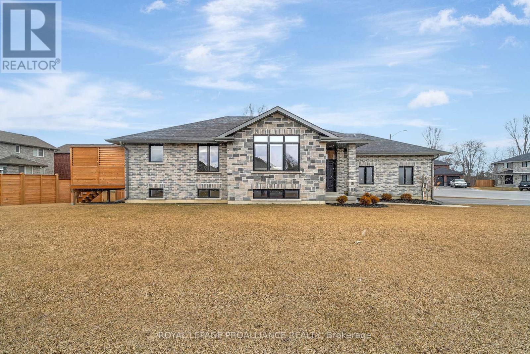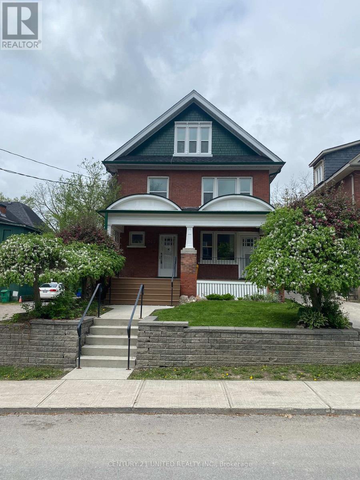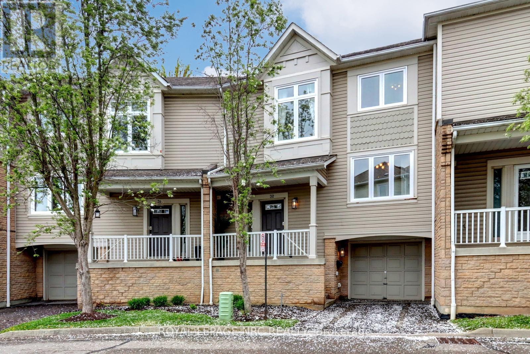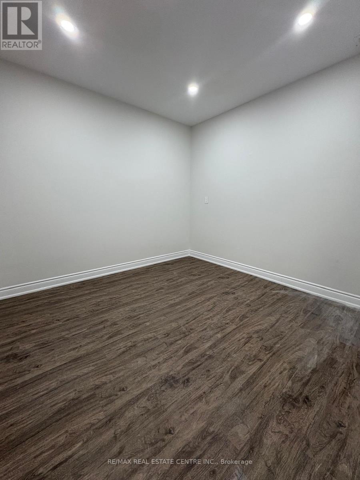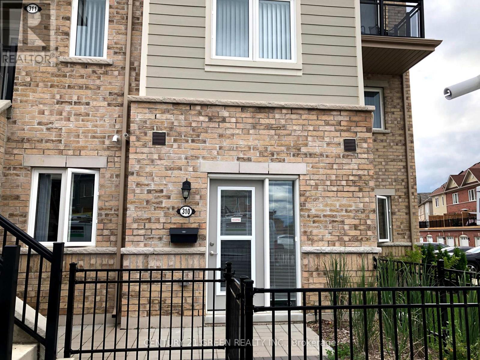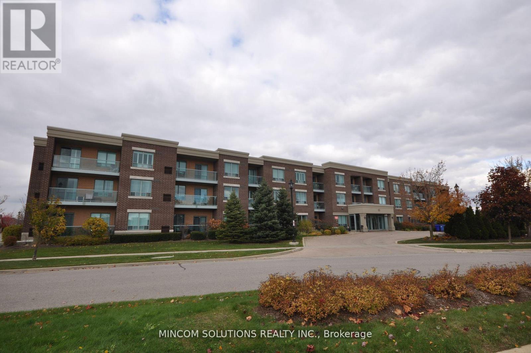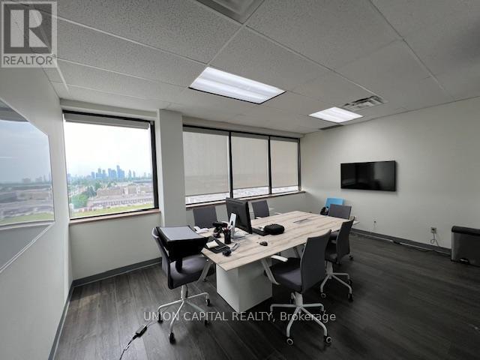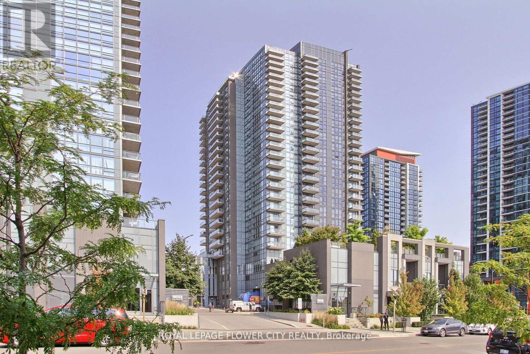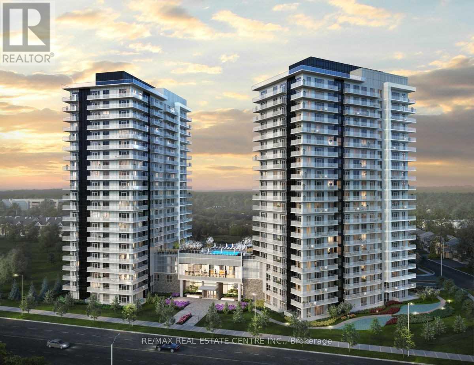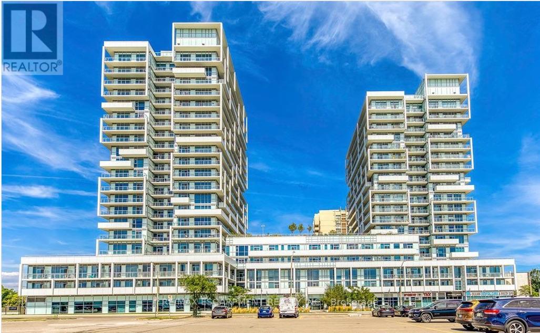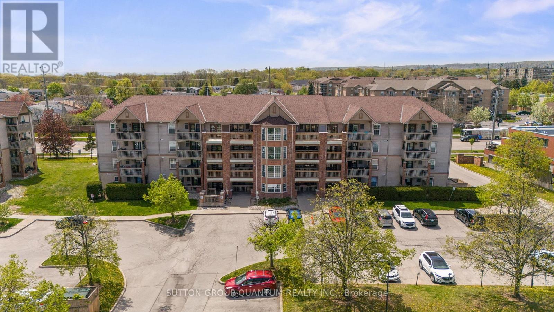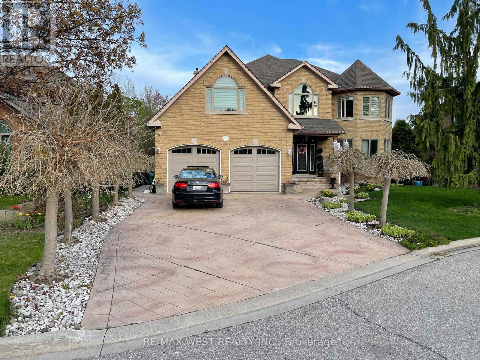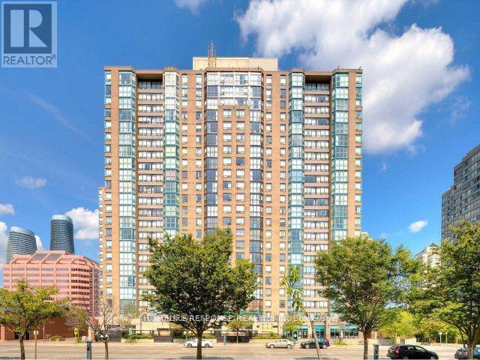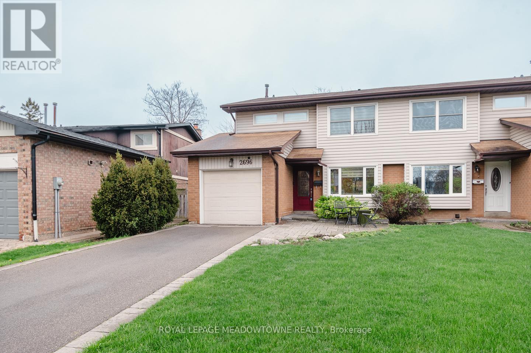239 - 101 Shoreview Place
Hamilton, Ontario
Experience lakeside living at its finest in this highly upgraded 1 bedroom + den condo in Stoney Creeks desirable waterfront community. Offering 668 sq ft of modern, open-concept living with stunning views of Lake Ontario, this stylish unit features quality finishes throughout, including a sleek kitchen with stainless steel appliances and white cabinets. Enjoy the convenience of underground parking and a storage locker. The building offers exceptional amenities, including a full gym, party room, and a rooftop terrace with panoramic lake views. Ideal for professionals or downsizers seeking comfort, style, and a waterfront lifestyle. (id:59911)
RE/MAX Escarpment Realty Inc.
207 - 175 Hunter Street E
Hamilton, Ontario
This spacious one-bedroom condo is centrally located in Corktown. Close to the Hamilton GO Station, and a short walk away to hot-spots Augusta Street, King William and James North restaurant districts. Immerse yourself in Hamilton's countless cultural amenities, like Supercrawl, Hamilton Farmer's Market, Public Library, Theatre Aquarius and the AGH! Unit comes with one covered parking spot and includes water, internet, and in-suite laundry. (id:59911)
RE/MAX Escarpment Realty Inc.
419 Queen Street S
Simcoe, Ontario
Welcome to this stunning 2 + 2 bedroom, 3-bathroom bungalow, ideally located in the prestigious area of Simcoe. This beautiful home features a huge eat-in kitchen with a large pantry, spacious bedrooms including an ensuite, an open-concept layout, filled with natural light throughout. With plenty of space for entertaining, this home offers a finished rec room and a walkout basement that offers direct access to the serene natural surroundings, as the property backs onto a peaceful green space park. Enjoy your morning coffee on the upper deck, taking in a bird’s-eye view of nature’s beauty, or fire up the barbecue and treat your guests to a delicious meal. It’s time to make this gorgeous home yours! (id:59911)
Royal LePage Trius Realty Brokerage
200 Broadacre Drive
Kitchener, Ontario
This isnt just another townhome its an end-unit with the space and presence of a detached, offering nearly 2700 sqft of beautifully finished living space. Step inside and youre greeted by a wide-open main floor, with 9-foot ceilings and windows that bring in all-day natural light. The layout flows effortlessly the kind of open-concept that actually feels open, not forced. The kitchen is clean, functional, and stylish with quartz countertops, a large island, and stainless steel appliances that look sharp and work hard. Whether youre hosting or just having coffee at the island, this space works. Upstairs, youll find four generously sized bedrooms, ideal for families or those needing extra space. The primary suite is tucked away with its own ensuite bath and walk-in closet a quiet corner of calm. The second full bathroom upstairs keeps things practical for the rest of the crew. And yes second-floor laundry means no more hauling baskets up and down stairs. Convenience built right in. Downstairs, the fully finished basement adds serious value. With 9-foot ceilings and a full washroom, its ready to become your gym, movie den, home office or all three. Out back? Youve got your own private backyard, perfect for winding down or firing up the grill in the summer. And because it's an end-unit, you get more privacy, more windows, and less compromise. This home checks the boxes space, style, quality build, and a layout that actually makes sense. If youve been looking for something that feels just right, this might be it. (id:59911)
RE/MAX Real Estate Centre Inc.
615 Rymal Road E Unit# 33
Hamilton, Ontario
Welcome to this stunning freehold 2-storey Townhome, perfectly situated in a highly sought-after, family-friendly neighbourhood in Hamilton. This beautifully finished home offers 3 spacious bedrooms, 2.5 bathrooms, and approximately 1,823 square feet of thoughtfully designed living space. The open-concept main floor is ideal for both entertaining and everyday living, featuring an upgraded kitchen with stainless steel appliances, a stylish backsplash, and a walkout to a finished patio with a gazebo perfect for outdoor relaxation and gatherings. The large primary bedroom is a true retreat, complete with a 4-piece ensuite and a walk-in closet. A dedicated home office space on the second floor adds to the home's functionality. Additional upgrades include oak stairs, elegant lighting with pot lights, a chandelier, and a ceiling fan. The finished basement offers a spacious rec room with an electric fireplace and built-in speakers, making it an excellent space for entertainment or a home office. A 3-piece rough-in for an additional washroom is already in place, along with a cold room for extra storage. Enjoy the convenience of direct garage access, a smart thermostat, and the added benefit of all equipment being fully owned no rental fees. This home is ideally located close to highways, shopping, schools, golf courses, restaurants, and is within walking distance to a park. This is a true pride of ownership-immaculate, stylish, and move-in ready. A true showstopper that must be seen! (id:59911)
Homelife Miracle Realty Ltd
2421 Upper Chemong Drive
Selwyn, Ontario
Situated on a quite street, with incredible views of Upper Chemong Lake, sits this stunning 3 bed, 1 bath bungalow that is loaded with recent upgrades and perfectly located steps from a public boat launch. The bright open-concept design, coupled with lots of windows for natural light, a large fully fenced backyard (2022) and large front deck (2023) are sure to impress, whether you're simply looking for a summer retreat or year round living. Recent upgrades include: New Kitchen Island (2024), New Washer & Dryer (2024), Water Pump (2023), UV system (2024), Flooring, kitchen, furnace, siding (all completed in 2022). Now is the time to make your move, let's make this move in/renovated house your next home! (id:59911)
Tfg Realty Ltd.
50 Thaeter Lane
Carlow/mayo, Ontario
Spend the day canoeing or kayaking on the Little Mississippi River exploring the different wetland areas and you will see a variety of wildlife. There is a boat launch close by if you'd rather use a small boat & motor to traverse the river. This property gives you a great escape from the city with easy access on a year round road. The cottage hasn't been occupied for a while and needs extensive work and possibly may not be salvageable but it gives you a good footprint to work off of. There is a well and septic on the property but there condition is unknown. Located about 30 minutes from Bancroft which has all your shopping needs available for you. Don't miss out on this great lot with river frontage, it's waiting for your family to bring it back to life. This property is being sold "as is where is" with no representations or warranties. (id:59911)
Century 21 Granite Realty Group Inc.
0 Felbers Road
Tudor & Cashel, Ontario
Beautiful, flat 6.25-acre wooded lot located on a peaceful dead-end road making for a quiet peaceful location ideal for a getaway property or building your dream home. There are many lakes nearby for fishing or recreation. Located 40 minutes from Bancroft and 25 minutes from Madoc. Come see what the rural life is like, you may just want to stay. (id:59911)
Century 21 Granite Realty Group Inc.
1 Downes Avenue
Prince Edward County, Ontario
A Place to Make Your Own in the Heart of Prince Edward County! Just steps from Main Street, this 4-bedroom, 3-bathroom home offers a unique blend of comfort, functionality, and potential. Inside, youll find bright, airy rooms, hardwood floors, and charming details throughout. Upstairs, the primary bedroom feels like a retreat, with an ensuite bath, and views into the treetops. (Bedrooms on the main level make it easy to have primary on first floor if desired.) Theres also a versatile loft space, perfect for a home office, creative nook, or cozy movie nights. The kitchen and main living areas flow easily to the outdoors, and the fenced backyard is made for summer. Mature trees and vibrant grounds set the backdrop, while the in-ground pool is ready for long, lazy afternoons, and theres plenty of patio space for barbecues, outdoor dining, or just watching the kids play. Theres even a separate workshop / hobby shed in addition to the double car garage, whether you're into woodworking, gardening, or just need a space to tinker. This home has been well-loved comes with good energy and is full of potential. Ideally located within walking distance to schools, shops, dining, and the best of downtown Picton, this home offers a rare opportunity to enjoy both comfort and County-Lifestyle all from a central location. Move in and enjoy, or reimagine with your own touches the possibilities are here. (id:59911)
Chestnut Park Real Estate Limited
22 Charlotte Street
Belleville, Ontario
Available immediately. Spacious 2 bed, 1 bath second/third level unit in a 4plex, ideal for those who want a comfortable place to call home. Offers a sun room and deck for relaxation. Includes one parking space and coin laundry in the building. Conveniently located near Albert College, Giant Tiger, Tim Hortons, Shoppers Drug Mart, and vibrant downtown Belleville, offering easy access to shopping, dining, and local amenities. Tenant pays hydro and gas. Water included. (id:59911)
Exp Realty
531 Catchmore Road
Trent Hills, Ontario
Unlock Your Desires. Charming waterfront home/cottage with stunning views of the Trent River and approximately 13 miles of lock free boating and fishing. L-shaped kitchen and livingroom with cozy fireplace and door leading to a large deck with glass panels for unobstructed views of the water. The full partially finished lower level has a second fireplace and convenient outside door for easy access, ideal games room or more bedroom space. Large level oversized lot for gardeners or summer games, several outbuildings for extra storage, large shed at waters edge with deck for all your water toys. Just 10 minutes to town of Campbellford or 1.5 hours east of Toronto. Solar panels on roof heat hot water system. Comes with many extras for all your summer living needs. Hydro in outbuilding, many Walnut trees on property. (id:59911)
Ball Real Estate Inc.
4828 County Rd 44
Havelock-Belmont-Methuen, Ontario
Solid brick bungalow set on almost 4 landscaped acres fringed by mature trees for privacy just 5 minutes north of Havelock. Spacious 2,000 sq ft home with fully finished lower level with walkout. Spacious country eat-in kitchen with large pantry, formal diningroom with walkout to huge deck, large master bedroom with ensuite, central air and central vac, attached oversized and extra height heated double car garage with storage. Roof 7 years, septic pumped 2024, oversized detached building 50 x 100 currently workshop, storage and man cave, 2 x 200 amp hydro service. Bring your decorators touch to make this your forever home. Zoning is c1 which allows home based business. Please note** some interior photos have been virtually staged**. (id:59911)
Ball Real Estate Inc.
106914 Hwy 7 Highway
Madoc, Ontario
Great for a growing family. A massive private driveway with more than enough parking, rated for tandem axle vehicles welcomes you to a beautiful 2 story home with attached 2 car garage. This 4+1 bedroom home boasts at least 1 bathroom and 1 bedroom on each level. Eat in style kitchen with walk out to a large deck with swim spa/hot tub, dining room adjacent. Second floor Primary bedroom with en suite has potential for a private deck add on. As a bonus the second floor is made easily accessible by stair lift, can be removed if not needed. Heat source is Forced Air wood/oil combo. Wrap around rural views and privacy are waiting for you at this hidden gem. (id:59911)
Affinity Group Pinnacle Realty Ltd.
16 Perth Court
Belleville, Ontario
Welcome to 16 Perth Court a stunning 2+1 bedroom, 3-bathroom bungalow perfectly situated on a premium corner lot in a quiet cul-de-sac in Belleville's sought-after east end. Built in 2022, this beautifully designed home combines modern elegance, high-end finishes, and cozy charm, offering the perfect blend of style and comfort. Step inside to a bright and airy open-concept layout, where luxury fixtures and finishes elevate every space. The sunlit living room features a large bay window and a stylish electric fireplace, creating a warm and inviting atmosphere for relaxation or entertaining. The modern kitchen is a true showstopper, boasting quartz countertops, custom cabinetry, stainless steel appliances, and a dedicated coffee/bar area, perfect for both everyday convenience and entertaining. A walkout from the kitchen leads to a spacious back deck, ideal for outdoor dining and gatherings, complete with a BBQ gas line hookup for added convenience. The primary bedroom is a private retreat, featuring a walk-in closet and a luxurious 3-piece ensuite with a tiled walk-in shower and heated floors. The main floor also offers a spacious second bedroom, a 4-piece bathroom, and main-floor laundry room. The fully finished basement expands the living space with a large rec room, complete with an electric fireplace, perfect for family gatherings. A generously sized third bedroom enjoys direct access to a cheater 5-piece ensuite, providing comfort and privacy for guests or family members. With premium finishes throughout, including heated floors in all bathrooms, this move-in-ready home is a must-see. Nestled in a quiet, family-friendly neighborhood, 16 Perth Court is just moments from schools, parks, shopping, and all amenities in Belleville's desirable east end. (id:59911)
Royal LePage Proalliance Realty
30 Wakeford Road
Kawartha Lakes, Ontario
Waterfront haven for your permanent home or your great escape! Over 100 feet of peaceful shoreline frontage with picturesque westerly exposure makes this ranch style bungalow with walk-out lower level, the perfect escape. With approximately 3200 sq ft of top quality finished living area, accommodating family and friends is a pleasure, with 3 main floor bedrms & 2 lower bedrms. The welcoming sky-lit entrance, leads through to the expansive main living area, with breathtaking & unobstructed views of the lake and exquisite sunsets thru floor to ceiling and wall-to-wall windows. This area blends a 2-sided fireside sitting area, dining area, TV viewing area, computer/work area & a gourmet kitchen with custom cabinetry, quartz counters, pot/pendant and under-cabinet lighting and 4 seater breakfast bar - that entices cooks and beckons guests - all further enhanced with vaulted ceilings & original pine floors. . Awake in the Master bedroom suite, overlooking the lake - a personal retreat, with a dream walk-in closet, custom shower/steam room, free standing soaker tub and your own work-out gym! A 2nd bedrm features bunk beds with built in ladder to access the glassed-in loft for the children's escape! The 66' long deck with glass railings and BBQ hook-up, can be accessed from any of these areas. The lower level facilitates quests or extended family, w/ custom 3pc semi-ensuite, 2 bedrooms & large family rm. that leads to the extended exterior leisure area with hot tub and direct access to your waterfront, hedged private yard. A newer custom dock system awaits your personal watercraft & your fishing & swimming enjoyment! Lake Scugog is part of the Trent-Severn Waterway, allowing for hours of boating pleasure! Evenings can be enjoyed around the firepit, by the waters-edge in a ready-made area. Practicality allows for a main floor laundry room with access to the oversized double garage & paved drive for you and your guests! (id:59911)
RE/MAX Jazz Inc.
375 Downie Street
Peterborough Central, Ontario
Charming Bright Downtown, Old West End Triplex. Extensively renovated throughout. Walking distance to downtown, trails, parks and churches. Ideal owner occupied income property - all units are vacant. Set your own rent. Immediate occupancy available. Main level, 2 bedroom, totally renovated, new-flooring, doors, trim, light fixtures, paint, kitchen, bathroom, appliances. 2nd level unit -extensively renovated- new flooring, paint. Access to back deck. 3rd floor- one bedroom, kitchen, living room, and den - new flooring and freshly painted. New sprinkler system & fire alarm system. New carpeting in all hallways & stairwells. All exterior doors - fire rated steel framed. Interior unit entrance doors-fire rated. (Required) New fire shutters on 2nd and 3rd floor kitchen windows. All windows updated. Fire escape off of the back of the building. New trex front porch new railing. Mutual drive to 4 parking spots. Basement - laundry room, furnace room (lots of storage) Landlord pays heat, water, sewer cost. FIREPLACE IN MAIN UNIT HAS ELECTRIC INSERT (id:59911)
Century 21 United Realty Inc.
682363 260 Side Road
Melancthon, Ontario
Absolutely stunning 1 acre property located in Melancthon Ontario Township that boasts a rich history. You can explore the charming villages which have beautiful landscape, such as Corbetton, Horning's Mills, and Redickville, and admire the historic buildings and monuments that reflect the township's heritage. This property is ready for someone to take over and build their dream home on a dream lot. Some features that makes Melancthon the perfect location to build a family dream home Include: Mono Cliffs Canyon, Scenic Trails, Mono Cliffs Panoramic Lookout, and Beautiful Fishing Spots. (id:59911)
Century 21 Heritage Group Ltd.
66 Pine Grove Road
Trent Hills, Ontario
Modern elegance surrounded by lush gardens, tranquil woods, and a pond with nearby deeded access to the Crowe River: Welcome to 66 Pine Grove, situated between Campbellford and Marmora. The main level in this 7 year old, 3 bedroom, two bathroom home is bright and airy with a sleek, custom kitchen equipped with stainless steel appliances and ample storage and work surfaces. The open concept design of the main living area with in-floor radiant heat, wood burning fireplace, large windows and sliding glass doors and patios is thoughtfully designed to capture warmth and sunlight while framing breathtaking views of the landscape. The primary bedroom with ensuite and walk-in closet features a private balcony large enough to be an outdoor living room in warmer months. This home features numerous electrical upgrades including underground conduits leading to multiple indoor and outdoor areas for future uses such as a potential garage, EV Charger, generator and other possible expansions. The rooms of the house have been networked with Cat5e and RG6 which all terminate back to the mechanical room. The outdoor living area is just as thoughtfully crafted with a patio, fire pit, pond, abundant garden, a shed, and storage building that has previously been used as a bunkie. This is a pre-inspected home. **EXTRAS** See Schedule C in Documents (id:59911)
Century 21 United Realty Inc.
28 - 165 Tapscott Road
Toronto, Ontario
Dont miss out on this brand new Townhouse - be the first person to enjoy this beautiful space! This spacious 2 bedroom home offers contemporary finishes, a private rooftop deck and one underground parking space. Super-convenient location, with long list of amenities nearby, including: Close to HWY 401, Shopping Malls, Centennial College, UofT Scarborough Campus, Public Transit, dining, and recreation.Features Include:- Contemporary Kitchen, with new Appliances and Centre Island- Open-concept Main Floor with lots of natural light- 2 Spacious Bedrooms- Private rooftop deck, perfect for relaxing or entertaining!- Main Floor Powder Room- 1 underground parking space $2295.00 per month plus Utilities. First and Last Month's Rent, Photo ID, recent Credit Report and proof of Income required. (id:59911)
Right At Home Realty
84 - 30 Times Square Boulevard
Hamilton, Ontario
Excellent opportunity to lease a recently built urban townhouse in Stoney Creek community. 9 foot ceilings;upgraded kitchen with quartz counter tops and breakfast island; Upper Floor boasts a Deluxe Master bedroom with her/his closets and a large 4 piece ensuite bathroom; Inside access to a single car garage.Welcome to this elegant executive freehold townhome built by Losani Homes, located in the vibrant and sought-after Great Central Park community of Stoney Creek. Offering 1,601 square feet of spacious living, this home greets you with a generous foyer, upgraded laminate flooring, stylish light fixtures, and modern stainless steel appliances. The primary bedroom boasts a recently renovated ensuite bathroom, designed with luxury and comfort in mind. Enjoy outdoor moments on the 72-square-foot balcony, and benefit from the convenience of ensuite laundry. With 3 bedrooms and 2.5 baths, this townhome is perfectly designed for comfort and style. **EXTRAS** S/S Fridge, Stove and B/I Dishwasher; washer and dryer; all ELFs (id:59911)
Homelife/bayview Realty Inc.
20 Scepter Place
Whitby, Ontario
Welcome to 20 Scepter Place, a beautifully maintained 3-bedroom, 4-bathroom home nestled on a quiet, family-friendly street in Whitby's sought-after Rolling Acres community. This inviting residence combines modern updates with cozy charm, making it the perfect sanctuary for families and professionals alike. Step inside to discover gleaming hardwood floors that flow seamlessly through the living and dining areas, creating a warm and welcoming ambiance. The heart of this home is the updated kitchen (2019), featuring quartz countertops, stainless steel appliances, and ample cabinetry ideal for both everyday living and entertaining. Upstairs, the spacious primary suite offers a private retreat with a luxurious 5-piece ensuite (2018) boasting a walk-in shower, freestanding tub and two sinks. Two additional bedrooms provide comfortable accommodations for family or guests. The finished basement is a versatile space, complete with pot lights and a coffered ceiling, perfect for a home office, gym, or media room. Enjoy direct access from the house to the 1.5-car garage, adding convenience to your daily routine. Outside, the backyard is a true oasis. Relax in the 7-person hot tub (2016) with a new cover (2024), take a break in the hammock or utilize the 8'x10' garden shed situated on a concrete pad for all your storage needs. Recent updates include a new roof (2018), furnace (2023), and back windows (2023), ensuring peace of mind for years to come. Located close to parks, schools, shopping, and transit, this home offers the perfect blend of tranquility and accessibility. (id:59911)
Exp Realty
5 - 4017 Hickory Drive
Mississauga, Ontario
Highly sought-after area in Mississauga. Discover a Modern condo townhouse nestled in a prime location, boasting 2 bedrooms + DEN, 2 full bathrooms, a generous living/dining area, and a spacious layout complemented by a large outside patio. 1 underground parking included. This property offers unparalleled convenience with easy access to highways, shopping centres, and transit options. Situated across from Rock wood Mall and surrounded by esteemed schools and picturesque parks. It promises a lifestyle of comfort and accessibility. Located in a prime area of Mississauga. (id:59911)
Right At Home Realty
5 - 4017 Hickory Drive
Mississauga, Ontario
Highly sought-after area in Mississauga. Discover a Modern condo townhouse nestled in a prime location, boasting 2 bedrooms + DEN, 2 full bathrooms, a generous living/dining area, and a spacious layout complemented by a large outside patio. 1 underground parking included. This property offers unparalleled convenience with easy access to highways, shopping centres, and transit options. Situated across from Rock wood Mall and surrounded by esteemed schools and picturesque parks. It promises a lifestyle of comfort and accessibility. Located in a prime area of Mississauga. (id:59911)
Right At Home Realty
32 - 7101 Branigan Gate
Mississauga, Ontario
Welcome to 7101 Branigan Gate, Unit 32, in the sought after Levi Creek community! This beautiful 3-bedroom, 2-bathroom townhome is turnkey ready and nestled in an exclusive, family-friendly neighbourhood. Step into the open-concept main level featuring a family room with soaring 12 ceilings, a cozy gas fireplace, and a walkout to one of the largest, fenced, rear yards in the complex, perfect for entertaining or relaxing outdoors. Upstairs, enjoy an updated kitchen with a stylish tile backsplash, a spacious pantry, and a new sliding door leading to a private deck that overlooks your premium backyard oasis. The open staircase, lined with soaring windows, fills the home with natural light throughout the day. The upper level features a spacious primary bedroom with en-suite privilege access to a full bathroom, along with two additional well-sized bedroomsideal for family, guests, or a home office. Downstairs, the fully finished basement is the perfect space for movie nights or a cozy retreat. You'll also enjoy indoor garage access, and the backyard can be accessed conveniently through the garage as well. Many updates include New Fridge, Washer, Dryer, All Windows and Patio Doors in 2024, Dishwasher, Stove, Heat Pump and Furnace in 2023. Located close to transit, Highway 401 & 407, and just steps to parks and walking trails. Families will appreciate being within walking distance of highly rated schools, including Francophone schools: Ange-Gabriel Catholic Elementary School & École secondaire catholique Sainte-Famille. This is an incredible opportunity to own a spacious and bright home in one of the most desirable communities in the area! (id:59911)
Royal LePage NRC Realty
11 - 5151 Tomken Road
Mississauga, Ontario
*****Office for lease in a prime location in Northeast Mississauga. Large Office space, separate entrance, separate Kitchenette and washroom for office unit, Spacious and Clean, Utilities included, Ample Parking. Professional Office In a Very Desirable Area. Great Football and Very Close To Airport, Hwys & Bus Stop. This office space can be Ideal For Professionals Like Accountants, Lawyers, Insureance Brokers Etc. $100.00 Deposit Req'd For Lost or Damaged Keys (Refundable At End of Lease If All Keys Are Returned in Working Condition). Office Within Unit 5, Office 2. Not Suitable For Employment Agencies. Separate kitchen and washroom for the office unit. Lots of parking space***** (id:59911)
RE/MAX Real Estate Centre Inc.
310 - 250 Sunny Meadow Boulevard
Brampton, Ontario
Stylish & Spacious 2-Bedroom Stacked Condo Townhouse End Unit in Brampton! This ground-level gem is ideal for first-time buyers, savvy investors, or anyone looking to downsize. Featuring an open-concept living and dining area, two generously sized bedrooms, and the added convenience of a parking spot right at your doorstep. Low maintenance fees add to the appeal! Prime location walking distance to grocery stores, banks, library, restaurants, public transit, and more. Close to Brampton Civic Hospital and just 10 minutes to Hwy 410. This home offers the perfect blend of comfort, style, and convenience. Don't miss out on this fantastic opportunity! (id:59911)
Century 21 Green Realty Inc.
314 - 65 Via Rosedale Way N
Brampton, Ontario
Retirement Living Doesn't Get Any Better. Enjoy The Security Of This Beautiful Gated Community In Rosedale Village. This Is A Meticuluously Maintained Corner Unit On The Third Floor. Granite Counters In Bright Eat In Kitchen. Spacious Sun Lit Balcony With Access From Master Bedroom And Living Room. 3 Piece Ensuite And 4 Piece Main Washroom, Ample Storage Area and Ensuite Laundry. Party Room, Tennis Courts, Lawn Bowling, Golf, Pickle Ball, Swimming Pool, Outboard Shuffleboard, Sauna, Exercise Room And Much More. Nothing To Do Except move In And Enjoy. (id:59911)
Mincom Solutions Realty Inc.
607 - 365 Evans Avenue
Toronto, Ontario
365 Evans Offer Free Tenant Parking At 3:1,000 Sf. Additional Rent Includes In-Suite Janitorial. Excellent Access To Transit With Ttc Stop In Front Of Building And Close To Highway 427, QEW, And Gardiner Expressway. Open Concept Style Space With Five (5) Executive Offices Lining The Exterior Walls That Provide North And Eastern Views. (id:59911)
Union Capital Realty
2401 - 5025 Four Springs Avenue S
Mississauga, Ontario
Welcome to this Beautiful Corner Penthouse Collection Series Corner Unit With It's Generous Space And Breathtaking Views. Enjoy Sweeping East-Facing Vistas of The City Skyline And Toronto Down Town with CN Tower Views. The 9-Foot Floor-To-Ceiling Windows Flood The Open-Concept Layout With Natural Light. The Chef's Kitchen Is Complete With Stainless Steel Appliances And Ample Counter Space. The Large Dining And Living Areas Exude An Inviting And Timeless Charm. Upgraded Flooring Adds An Extra Touch Of Elegance To The Already Stunning Space. Cherry on the top is it comes with 2 parking and 2 lockers. 5 Minutes Drive From Square One And Easy Access To Hwy 403 & 401 and New Mississauga Transit. Amenities include: Gym, Swimming Pool, Guest Suites, Theatre Room, Party Room, Barbeque Terrace, Kids play Room & Library. A Must see. Hydro is not a part of Maintenance. **EXTRAS** All ELFS & Window Coverings (id:59911)
Royal LePage Flower City Realty
3311 - 430 Square One Drive
Mississauga, Ontario
Brand new, never-lived-in 2-bedroom plus Den , 2-bathroom condo with 922 sq. ft of Living Space in the heart of Downtown Mississauga, just steps from Square One, Celebration Square, top restaurants, and bars. This modern unit features an open-concept layout with floor-to-ceiling windows, two well-separated bedrooms for added privacy, and 2 spacious balconies, Den can be Converted To Study/Office/Dining. Conveniently located near Highways 401, 403, and the QEW, with easy access to the Mississauga Bus Terminal, Sheridan College, and Mohawk College. A brand-new Food Basics is right on the ground floor. Building amenities include a fitness gym, party room, 24-hour concierge, and more. Dont miss this incredible opportunity! (id:59911)
RE/MAX Real Estate Centre Inc.
202 - 4675 Metcalfe Avenue
Mississauga, Ontario
**ONLY 2 YEARS SINCE OCCUPANCY))) Welcome to Erin Square by Pemerston Group. 2 + Den, 2 bath with Balcony, S/E/ Exposure, 1 Undergaround Parking & Locker Included. Bright unit with 10" smooth ceilings, wide plank laminate floors, procelain tiles, stainless steel appliances, and stone countertops. Internet included. Top Loca6ion: Steps to Erin Mills Town Centre, Credit Calley Hospital, top schools, transit and highways. Amenities: 24 hour Concierge, Rooftop Pool, Gym, BBQ's, Guest Suite, Kids' Playground, Games Room, Pet Wash Station & more. (id:59911)
RE/MAX Real Estate Centre Inc.
1105 - 55 Speers Road
Oakville, Ontario
Stunning 2-Bedroom Corner Unit with Unobstructed Lake Views! Experience modern living in this sun-filled 2-bedroom corner suite featuring breathtaking clear views of the lake. Designed with comfort and style in mind, the unit boasts 9-foot ceilings, floor-to-ceiling windows, a galley-style kitchen with quartz countertops, double sink, and a functional layout ideal for both daily living and entertaining.Enjoy access to a full suite of luxury amenities, including an indoor pool, hot tub, sauna, fully equipped gym, yoga studio, rooftop terrace, elegant party room, media room, library, and guest suites.Perfectly located within walking distance to the GO Station and just minutes from the lake, downtown Oakville, grocery stores, restaurants, shopping, and major highwaysoffering an easy and convenient commute to Toronto. (id:59911)
RE/MAX Escarpment Realty Inc.
305 - 4003 Kilmer Drive
Burlington, Ontario
Low-Rise Living In Burlington! This Bright & Open Concept 2 Bedroom Condo Is Perfect For Those Who Want To Avoid Crowded Lobbies & Concrete Towers. This Unit Features 2 Spacious Bedrooms & A 3Pc Bath, 1 Parking & 1 Locker. Boasting 860Sqft This Condo Allows Maximum Comfort & Space For All Your Furniture! You Are Welcomed By A Large Living Room Area That Fits A Full Size Couch & Dining Table. The Living Room Flows Into The Large Kitchen Area With Full Size Stainless Steel Appliances & A Kitchen Island. Enjoy Your Morning Coffee On the Oversized Balcony Surrounded By Trees. BBQ's Are Allowed On The Balcony! Conveniently Located Just Steps To Parks & Major Retailers, And Just Minutes To QEW, 407. (id:59911)
Sutton Group Quantum Realty Inc.
1112 Hawthorne Court
Mississauga, Ontario
Welcome to this spacious 1-bedroom lower-level suite, tucked away on a quiet cul-de-sac. Featuring high ceilings, pot lights, and large windows that fill the space with natural light, this bright and inviting home is sure to impress. Perfect for families or students, this suite offers a comfortable and convenient lifestyle in a prime location, close to schools, shopping, transit, restaurants, and major highways. Don't miss this opportunity! (id:59911)
RE/MAX West Realty Inc.
334 - 4055 Parkside Village Drive
Mississauga, Ontario
Welcome to one of the largest 1+Den units in the building thoughtfully designed with comfort, function, and accessibility in mind. With extra-wide doorways and an upgraded layout, this condo offers ease of living. Soaring 10-foot ceilings and floor-to-ceiling windows flood the space with natural light, creating an airy, open feel throughout. The U-shaped kitchen is both beautiful & practical, featuring full-sized appliances, a waterfall countertop, and a bar-height eat-in area thats perfect for casual dining or entertaining. Enjoy two walkouts to your private balcony from both the living room and the primary bedroom, offering clear views. The generous den can easily be transformed into a home office, guest room, or even your own mini studio. You'll love the convenience of full-sized ensuite laundry, 1 parking space, & a storage locker for all your extras. But it's not just the unit, it's the lifestyle. This well-managed building offers fantastic amenities: a fully-equipped gym, BBQ terrace, party room, kids' playroom & 24-hour concierge for peace of mind. Step outside and you're just minutes from everything: Square One, Celebration Square, trendy restaurants, brand new grocery stores, parks, and Sheridan College Hazel McCallion Campus. Commuter? Enjoy easy access to Highways 403 & 401 and the GO Station, plus the upcoming LRT line will make getting around even easier. Whether you're working from home, exploring the city, or just enjoying a walkable lifestyle surrounded by green space and urban energy, this is where comfort meets convenience. Come see why this condo is the perfect place to call home in Mississaugas vibrant City Centre. (id:59911)
Accsell Realty Inc.
716 - 285 Dufferin Street
Toronto, Ontario
Experience elevated urban living in this stunning, brand-new, never-lived-in 2-bedroom plus den, 2-bath condo with 1 parking spot and 1 locker in the heart of Torontos vibrant West King West and Liberty Village neighbourhoods. Boasting soaring 11-foot ceilings and floor-to-ceiling windows, this bright and spacious suite offers 711 sq. ft. of thoughtfully designed interior space, plus a private balcony for fresh air and city's south views.Enjoy a functional, open-concept layout with two generously sized bedrooms featuring ample closet space, and a versatile den perfect for a stylish home office. The sleek, modern kitchen is outfitted with quartz countertops, stylish cabinetry, and a mix of integrated and stainless steel appliances with a spacious dining area.The primary ensuite features a spa-like glass shower and a backlit modern vanity, while the main bath includes a deep soaker tub for ultimate relaxation. You'll appreciate the smooth-finish laminate floors throughout, a locker conveniently located on the same floor, and installed blinds coming soon for added comfort and privacy.Steps from King and Dufferin streetcars and with a Walk Score of 95, this unbeatable location places you moments from the city'sbest restaurants, cafes, bars, shops, parks, and waterfront paths. Quick access to the Gardiner Expressway, Lake Shore Blvd, and subway lines makes commuting a breeze.As part of the highly desirable XO2 building, enjoy premium amenities including a 24-hour concierge, fully equipped fitness centre, golf simulator, bocce court, kids playroom, think tank, games room, party lounge, private dining area, and outdoor terrace. Live where comfort meets convenience your sophisticated urban lifestyle begins here. (id:59911)
RE/MAX Ultimate Realty Inc.
3107 - 430 Square One Drive
Mississauga, Ontario
Welcome to an incredible opportunity to live in the vibrant Parkside Village community, located in the heart of Mississauga. This brand-new, never-lived-in 2-bedroom, 2-bathroom suite, built by Amacon, combines modern elegance with ultimate convenience. Step inside this thoughtfully designed home featuring an open-concept layout filled with natural light from floor-to-ceiling windows, offering breathtaking views of the city skyline. The gourmet kitchen is a chefs dream, complete with quartz countertops, premium stainless steel appliances, and sleek cabinetry, perfect for both entertaining and everyday living. Ideally situated, this suite is just steps from Square One Shopping Centre, Sheridan College, renowned dining options, transit terminals, and major highways (401, 403, QEW), ensuring easy access to everything you need. Don't miss your chance to live where urban convenience meets sophisticated comfort. (id:59911)
Royal LePage Signature Realty
561 Wingrove Crescent
Oakville, Ontario
Charming home in one of Oakville's most desired areas. Enjoy a spacious 120 ft deep lot, and 3 bedrooms, two baths featuring a renovated interior in a home that has been well maintained. Enjoy close proximity to schools, parks greenery and local conveniences. *Full home* (id:59911)
RE/MAX Escarpment Realty Inc.
34 Paragon Road
Toronto, Ontario
Exceptional Opportunity in Kingsview Village-The Westway! Discover this beautifully renovated 3-bedroom bungalow, tucked away on a quiet cul-de-sac in one of Etobicoke most sought-after family-friendly communities. This charming home offers a rare combination of privacy, comfort, and modern upgrades all just minutes from city conveniences. Highlights include: Renovated kitchen featuring quartz countertops and an undermount sink. Spacious backyard with a covered veranda, backing onto lush green space. Finished basement with separate entrance and income potential (up to $2,300/month). Oversized 16' x 24' insulated garage with hydro perfect for a workshop or extra storage. Hardwood and ceramic flooring throughout. Conveniently located close to schools, parks, transit, and shopping. Whether you're a growing family or savvy investor, this home checks all the boxes! (id:59911)
Century 21 Leading Edge Realty Inc.
48 Dubray Avenue
Toronto, Ontario
Large Well-Maintained Semi-Detached Located In A Well Sought Out Area of North York *Close To Schools, Shops, Transit, And All Amenities* Plenty Of Parking And Large Single Detached Garage At Side Of House With Private Driveway *Pride Of Ownership* Large Principal Rooms *Updated Windows* Convenient 3 Piece Bath On Main Floor With Large Walk-In Shower* Gleaming Hardwood Floors* Bright Sunfilled Home* 2nd Floor Kitchen Can Be Converted Back Into 3rd Bedroom* Finished Open Concept Basement With Above Grade Windows* Large Corner Lot With Stunning Curb Appeal! **EXTRAS** All Appliances, Chair Lift , All ELF's, Updated Window, Hardwood Floors, Main Floor - 3 Piece Bathroom. All Blinds & Window Coverings. (id:59911)
Sutton Group-Admiral Realty Inc.
41 John Street
Halton Hills, Ontario
A one of a kind backyard paradise! This cute bungalow has been updated inside, but you'll really be wow-ed by the backyard paradise! Surrounded by mature trees, gorgeous and meticulously maintained gardens, built-in stone gas firepit, inground saltwater pool, deck and patios will keep you wanting to entertain all summer long! The curb appeal on this property is second to none, when you arrive, you'll find extensive gardens throughout the front yard, a large over sized car and a half garage with a large driveway with lots of parking and a wrap around porch/deck off the front of the house perfect for your morning coffee. As you enter the home, the front foyer with closet leads to a separate entrance to the garage for convenience and then the open concept living, dining with newer hardwood floors overlooking the backyard through a huge picture window. Continue to the beautiful kitchen with large breakfast bar and serving/bar station. The kitchen not only has a great layout but also pot lights, cabinetry lighting, stainless steel appliances, crown moulding and walkout to the deck and yard. The main floor is complete with 3 great sized bedrooms, all with closets, windows and broadloom. The primary has direct access to the 5-piece bathroom, making it a semi-ensuite. The finished basement creates incredible entertaining space also with a dry bar with full size fridge, pot lights laundry room with storge and 2-piece washroom. Extra benefits to this property include newer roof shingles (2020), access from the oversized car and a half garage to the backyard, an oversized shed in the backyard, built-in storage slot for pool cover in patio and all newer fencing surrounding the property (2017). (id:59911)
Royal LePage Meadowtowne Realty
647 - 2501 Saw Whet Boulevard
Oakville, Ontario
Bright and Spacious Brand New Never Lived In Luxury Upgraded Condo Suite in Modern Luxurious Building in Much Desirable Glen Abbey Area of Oakville! Practical Layout with 2 Large Split Bedrooms plus Den (Separate Room, Could be a 3rd Bedroom or Office)! Large and Sunny Living-Dining Room with Walk-Out to Private Balcony! Open Concept Modern Kitchen with Stainless Steel Appliances, Quartz Countertop, Ceramic Backsplash and Large Iceland! 2 Upgraded Modern Bathrooms! In Suite Laundry with Full Size Appliances! 9'Ceiling! Upgraded Laminate Floor Throughout! Free 1.5 GB High Speed Internet until 4th April 2026 Included! 1 parking. 1 Locker. Upscale Building with Amazing Amenities: 24 Hrs Concierge, Gym and Yoga Studio, Co-Working Lounge with Sound Proof Offices, Party/Meeting Room, Pet Spa, Bike Storage, Secure Parcel Room, Roof Top Garden with Community BBQs! Excellent Location! Conveniently Located Close to Highways, GO Transit, Golf, Biking, Walk Trails and Steps from Bronte Creek Provincial Park! Great School District for School Going Children! (id:59911)
Royal LePage Terrequity Realty
Main - 42 Forest Point Drive
Toronto, Ontario
Welcome Home! Step into this stunningly renovated 3-bedroom, 3-bathroom gem, occupying the main and upper floors of a charming detached home! Featuring gleaming hardwood floors throughout, a private terrace for outdoor relaxation, garage parking for one small car, en-suite laundry, and ample storage for clutter-free living, this home is designed for comfort and convenience. Located near top-rated schools and just a short walk to the TTC, it offers the perfect balance of tranquility and accessibility. Don't miss out on this incredible opportunity! (id:59911)
Keller Williams Referred Urban Realty
1102 - 285 Enfield Place
Mississauga, Ontario
Great Totally Renovated 2 bedroom, plus a den unit in a great location. Steps to Square One Mall, in a area that's fully serviced with all kinds of stores and restaurants. Beautiful views from the unit. Great Appliances. One underground parking and locker. Great amenities in the building that includes: a nice indoor pool, gym, sauna, meeting room, etc. 24 hour concierge. Beautifully Renovated and painted. Laminate Flooring throughout. (id:59911)
Homelife/response Realty Inc.
5 Davis Crescent
Halton Hills, Ontario
Welcome to one of the most sought after streets in Georgetown South. Close to schools, parks, shopping and all other conveniences. Premium pie shaped lot for a generous, spacious feel to your yard. 4 bedroom floor plan allows lots of room to grow. Wonderful neighbourhood and neighbours. Hot tub in yard for those lazy evenings and wood burning fireplace in family room for a cozy authentic feel. Gas hook up for BBQ. Built-in bar in basement to entertain and unwind with friends. Carpet free home except for staircases. Roof 2020, Windows and a/c 2019. Nothing to do but move in, enjoy and make it your own! (id:59911)
Royal LePage Realty Plus
182 Archdekin Drive
Brampton, Ontario
Only Main Floor 3 Bedrooms Available for Rent!!!Beautiful Detached Home, Very Clean and Never rent Upstairs rooms 3 Bedroom 1.5 Washroom, available for lease from June 1,2025 ONLY main Floor. This stunning residence features modern finishes throughout, including Laminate floors, new kitchen, LED pot lights, and stylishly updated bathrooms. Enjoy the convenience of stainless steel kitchen appliances, separately upstairs washer/dryer no need to share with Basement, and central A/C. Located in the highly desirable Madoc neighborhood, this home is just steps from Seaborn Park, Madoc Park, and Century Gardens Recreation Centre, HWY 410. Nearby schools, shopping, and amenities are all within walking distance, making this a perfect home for families or professionals. Move-in ready-don't miss this fantastic leasing opportunity.Note: All photos are used old Home staging one Please don't expect as in Photos. Thank you so showing. Good Luck (id:59911)
Homelife/miracle Realty Ltd
302 - 349 Wheat Boom Drive
Oakville, Ontario
Beautiful end corner unit and Bright Sun-Filled 2 Bedroom townhome, 3 Bathroom Suite Comes With 1 Underground Parking Spot. Boasting 9 ft ceilings, Keyless Entry, And Designed For Modern Living. This unit offers a generous 1374 sq ft of living space and many upgrades. Master Bedroom Includes Walk-In Closet With Shelving Already Installed And Washroom with walkin shower. Laminate Flooring Throughout. Kitchen with Granite Counters and SS Appliances. This suite Includes a private rooftop and gas hook-up already installed for BBQ. Conveniently Located Near Major Highways, Close To Hwy 407, 403, Sheridan College, Oakville GO, Downtown Oakville. (id:59911)
Exp Realty
2696 Los Palmas Court
Mississauga, Ontario
This beautifully maintained 3-bedroom, 2.5-bathroom semi-detached home is nestled on one of the largest lots in the neighborhood. Located on a serene, family-friendly court, this home offers the perfect blend of space, tranquility and convenience. Stepping inside you are greeted by a warm, inviting layout. The spacious floorplan flows seamlessly throughout, while large windows flood the home with natural light. One of the standout features is the beautiful all-season solarium a fabulous space to invite the outdoors in! Whether you are enjoying your peaceful morning coffee or hosting friends and family for an intimate gathering, this airy sun-drenched space offers year-round comfort and charm. Upstairs, you'll find three generously sized bedrooms, including a spacious primary suite with closet and ensuite with two-person walk-in shower. The main bathrooms are fully renovated and thoughtfully designed. Outside, the expansive backyard, with deck and stone patio, offers endless possibilities for play, gardening, or simply relaxing in your own private oasis. The property has been lovingly cared for and it shows in every detail, from the landscaping to the tasteful upgrades throughout. Dont miss your chance to own this exceptional home in a highly sought-after community! (id:59911)
Royal LePage Meadowtowne Realty


