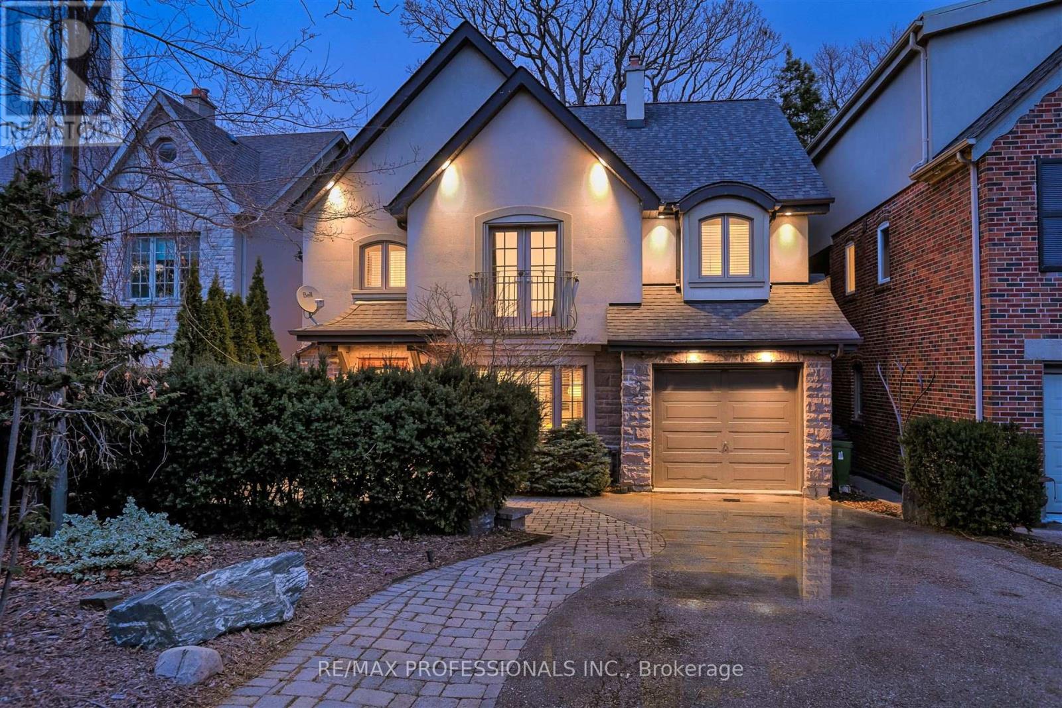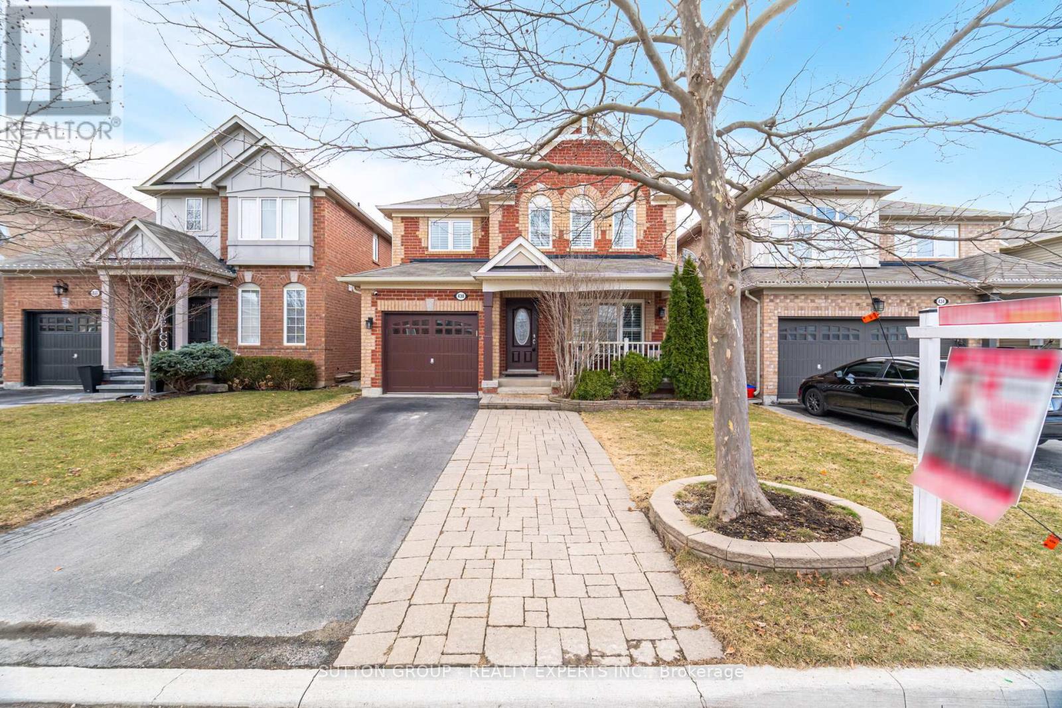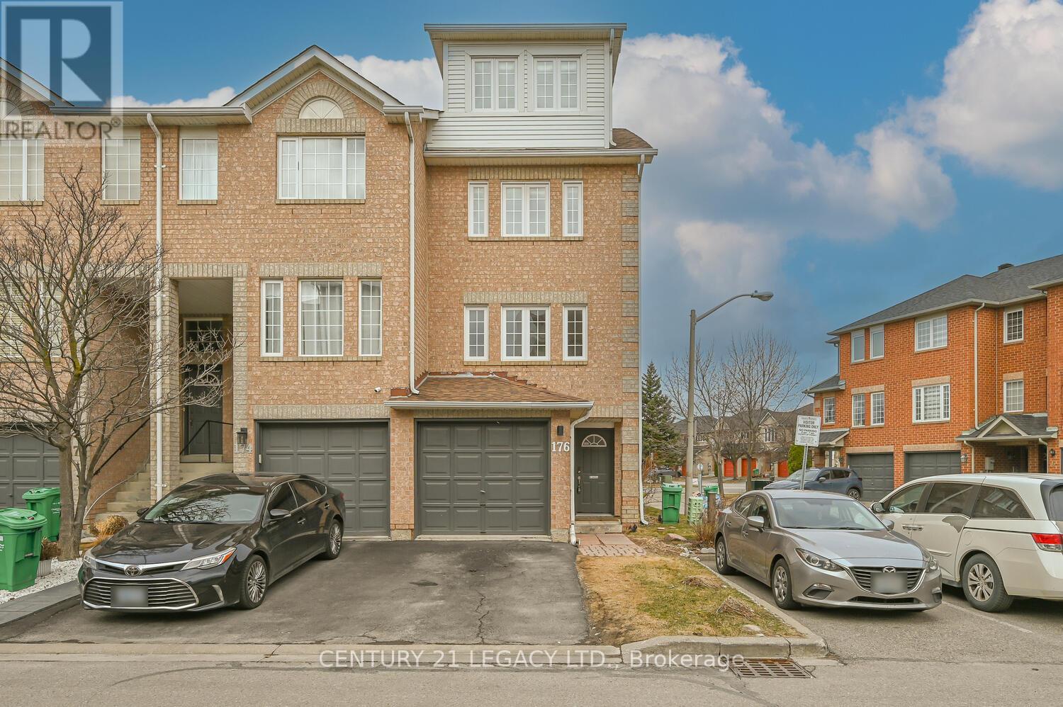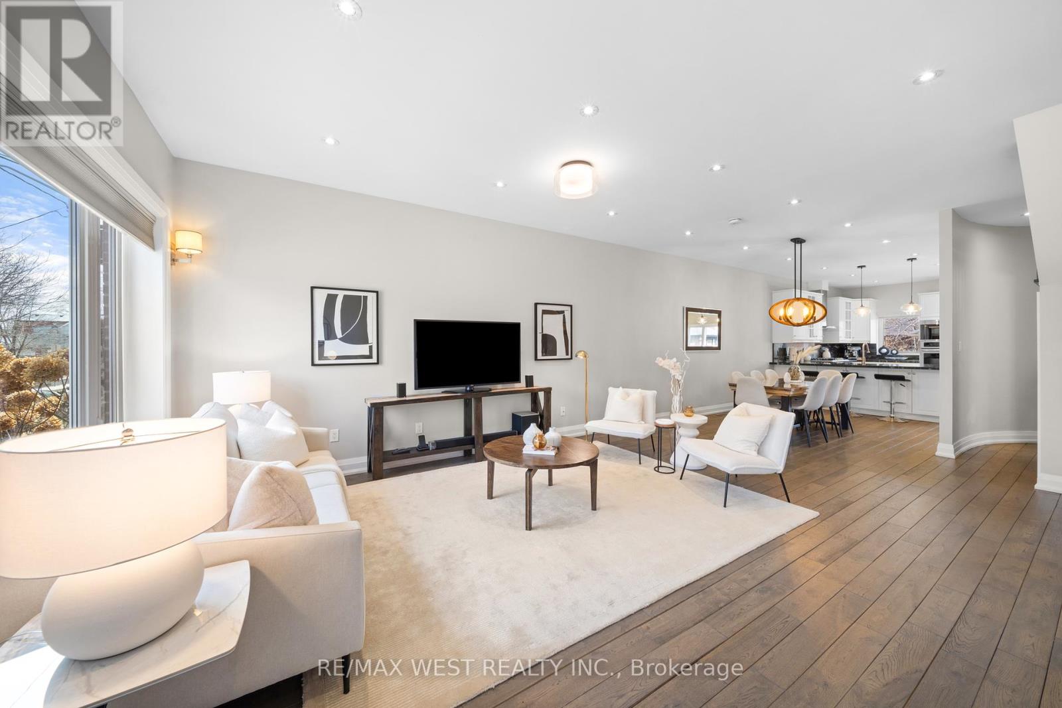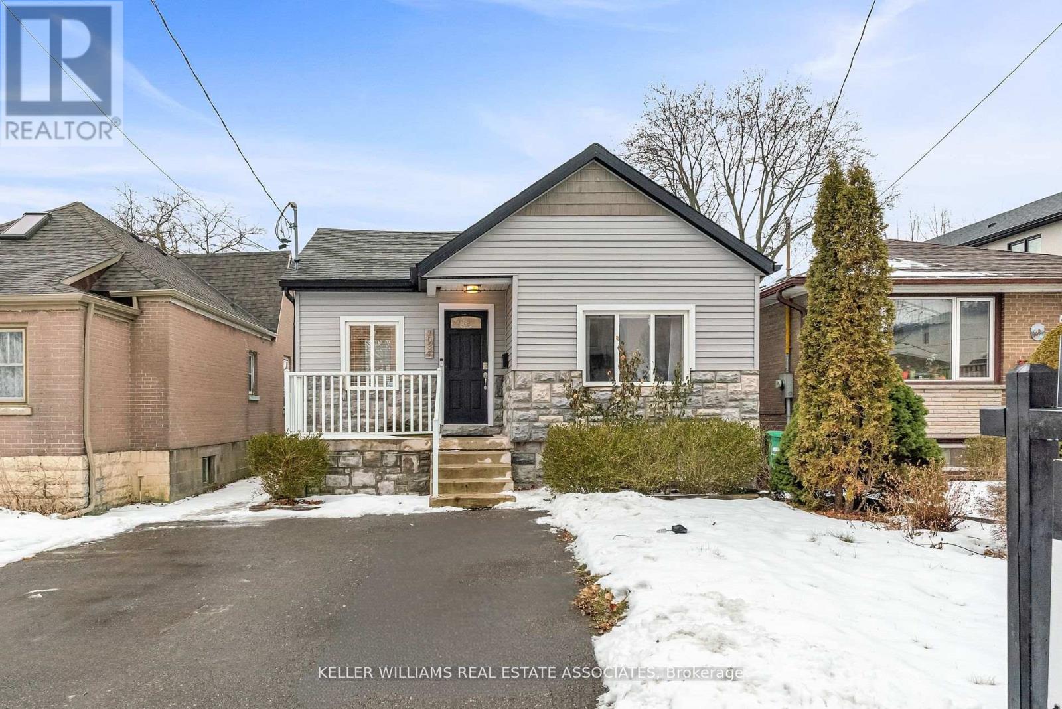416 - 1980 Imperial Way
Burlington, Ontario
Beautiful 2-bedroom, 2-bathroom condo at Appleby Woods. Offering 1,282 sq. ft. of thoughtfully designed living space, this unit features a bright and spacious open-concept layout with an abundance of natural light.The modern kitchen boasts stainless steel appliances, quartz countertops, a stylish tiled backsplash, under-cabinet lighting, and a convenient breakfast bar. The living and dining area is equally impressive, featuring beautiful laminate flooring, crown molding, and a walkout to a private balcony.The primary bedroom is complete with a walk-in closet, a 3-piece ensuite bathroom, and direct balcony access. A second bedroom and 4-piece main bath offer additional space and comfort. Additional features include: In-suite laundry, two parking spaces, one underground (A44), one surface (60) and a locker (A153).Appleby Woods is an energy-efficient building equipped with solar panels and a geothermal water-source heating and cooling system, ensuring eco-friendly living with lower utility costs. Residents enjoy access to top-notch amenities, including a party room, exercise room, lounge, and games room.Located in a prime Burlington neighbourhood, close to shopping, dining, parks, and transit, this condo is the perfect place to call home. (id:54662)
Royal LePage Real Estate Services Ltd.
2 Strattonvale Court
Caledon, Ontario
Welcome to 2 Strattonvale Court where luxury meets lifestyle in one of Boltons most sought-after family-friendly courts. This beautifully renovated 4-bedroom, 4-bathroom home sits on a premium corner lot with over 2,700 sq ft of elegant living space above grade. Enjoy an open-concept layout with hardwood floors, pot lights, upgraded light fixtures, and a gourmet kitchen featuring a large quartz island, stainless steel appliances, and ample space for dining and entertaining. The renovated primary ensuite is your retreat, boasting modern finishes and thoughtful design. Step outside to your own backyard oasis with a saltwater pool, an outdoor bathroom, and plenty of space for hosting summer gatherings. With parking for six cars, no sidewalk, and a finished basement complete with a second kitchen and full bath, this home is perfect for multi-generational living or those who love entertaining. Don't miss this rare opportunity to own a turn-key home on a quiet cul-de-sac in a prime Bolton location! Furnace and AC 2021, Roof Approx 2017, Pool Liner 2024 (transferrable warranty) (id:54662)
RE/MAX Premier Inc.
33 Mill Cove
Toronto, Ontario
The Kingsway, Humber River Ravine! Fabulous Renovated 2 and 1/2 Storey, 4 Bed, 4 Bath Home On Peaceful Muskoka Like Cul De Sac. Spectacular Views of The Humber River, Ravine and Park from all 4 Floors. Open Concept Kitchen and Living Space with Walkout to Large Deck Overlooking The River. Mudroom. Private Primary Suite W Dramatic Vaulted Ceilings, Walk in Closet, 5 Piece Ensuite. Large Third Floor With Family Room, Office Area. Lower Level Walk-out to Terrace, Hot Tub O/looking Park and River. Lots of Storage. Professionally Landscaped Gardens with Outdoor Lighting, Sprinkler System. Walking and Biking Paths of Humber River at Your Doorstep. Steps to Shopping, Lambton Kingsway School and all Amenities. An Incredible and Unique Offering! (id:54662)
RE/MAX Professionals Inc.
409 - 700 Dynes Road
Burlington, Ontario
Spacious & Stylish 2-Bedroom Condo in Prime Burlington Location! Welcome to The Empress, a well-maintained condo building in the heart of Burlington's Dynes community. This nearly 1,200 sq. ft. suite offers 2 bedrooms and 1.5 bathrooms, featuring brand-new flooring throughout, updated bathrooms, and a stunning custom kitchen all designed for modern comfort and style. The spacious primary bedroom boasts a walk-in closet and a private 2-piece ensuite, while the open-concept living and dining areas provide plenty of room to relax or entertain. Enjoy the convenience of an owned underground parking spot and an array of top-tier amenities, including an outdoor pool, party room, exercise room, sauna, hobby room, and 24-hour concierge security. Plus, there's ample visitor parking for your guests! Located just minutes from Burlington Centre, major highways (QEW, 403, 407), top restaurants, shopping, transit, and the hospital, this unbeatable location offers everything you need at your door step. Don't miss this opportunity book your showing today! (id:54662)
Royal LePage Burloak Real Estate Services
4 Farad Court
Brampton, Ontario
This exceptional home is located in a quiet cul-de-sac in the prestigious Castlemore neighborhood. This five bedroom detached residence offers privacy & elegance. The formal living, dining & family rooms feature hardwood floors & a cozy fireplace. The gourmet kitchen boasts S/S appliances, gas cooktop, B/I dishwasher & island with ample storage. Upgraded bathrooms, a master suite with walk-in closet & Jacuzzi ensuite & a second-floor laundry add luxury & convenience. Wooden deck in fenced backyard & interlock driveway. (id:54662)
Red House Realty
24 - 3345 Silverado Drive
Mississauga, Ontario
Welcome to 3345 Silverado Drive, TH 24, a modern 3 bedroom, 3 bathroom townhouse in the heart of Mississauga Valley. This turnkey home has been renovated from top to bottom, and offers quality finishes, a modern design and a functional layout. The open-concept main floor features hand-scraped maple floors, a sunken living room with pot lights, a charming brick fireplace with a reclaimed wood mantle and a walkout to the patio, a welcoming dining area, a custom chefs kitchen, renovated in 2020, with heated tile floors, soft-close cabinetry, stainless steel appliances, a large island and sleek quartz countertops and a convenient powder room. The upper level includes 3 bright and spacious bedrooms with double closets and large windows and a luxurious 4 piece main bathroom with heated marble floors, an oversized vanity and linen storage. The lower level, fully transformed in 2021, has a large recreation room with pot lights and wide-plank vinyl floors, an office area, a newly updated laundry room, a 2 piece bath and tons of storage! Outside, the cozy backyard is an inviting retreat with updated landscaping, garden beds, perennials and a natural gas line for your BBQ. Ample parking with a single attached garage offering convenient direct access to the home, a private driveway and additional 15-hour street parking across the street. Over $150K in updates including a new roof & eavestroughs (2024), new windows (2019 & 2023), updated landscaping (2021), a new kitchen and baths, updated plumbing and wiring and so much more! Ideally located near Mississauga Valley Community Centre, Mississauga Living Arts Centre, numerous parks including Mississauga Valley Park with a splash pad, dog park and sports fields, scenic Cooksville Creek Trail, shops & restaurants at Square One, Applewood Hills Plaza and local favourites Allison Delicatessen and Deri Bakery, good local schools & transit- MiWay, Cooksville GO, HWY 403 and the QEW. This home truly has it all simply move in and enjoy! (id:54662)
RE/MAX Professionals Inc.
17 Davidson Drive
Halton Hills, Ontario
Welcome to this exquisite custom home thats been finished from top to bottom (~4500 sq. ft. of finished living space) w/attention to detail, superior quality & a designer flair. Located in a small executive enclave on a gorgeous ~1.66-ac lot, this home & property are sure to tick off all your boxes. Loads of curb appeal, a triple wide drive w/parking for 15 cars, 3-car garage, lovely landscaping, stone walk & large covered porch beckon you into this masterpiece. The spacious 2-story foyer open to the eye-catching solid wood stair case sets the stage for the warmth & elegance youll find thru-out the home. A large formal dining room w/walk-thru to the kitchen is perfect for entertaining. The chef inspired kitchen features classy dark cabinetry w/crown detail, H/E built-in Jenn-air appliances, large island w/seating, granite counter & W/O to a stone patio O/L a summer oasis. The adjoining family room enjoys a gas F/P set on marble surround, B/I cabinetry w/accent lighting, attractive waffled ceiling, pot lights & large views over the amazing yard. An office, powder room, service entrance, mudroom & laundry complete the level. The upper level offers 4 spacious bedrooms, the primary w/walk-in closet & decadent 5-pc ensuite. Three additional bedrooms share the main 4-pc bthrm. The beautifully finished lower level adds to the living space w/party perfect rec room complete w/impressive 72 Napoleon F/P set in a stone feature wall & a wet bar/kitchenette w/built-in fridges, quartz counter & chic backsplash. A bdrmm/office (no window), exercise room, luxurious 3-pc bthrm w/heated floor, stor/utility space & a huge cold cellar complete the level. The resort-like yard features an extensive patio area, heated I/G saltwater pool with W/I enclosure, cabana w/covered patio & 2-pc bthrm, fire-pit, mature trees, loads of play space & all the peace & privacy that comes w/country living. The perfect country close to town setting w/Acton, Georgetown & Erin all close by. (id:54662)
Your Home Today Realty Inc.
430 Grenke Place
Milton, Ontario
Dream Home Alert! This beautifully upgraded detached home in the sought-after Harrison neighbourhood is impeccably maintained and offers 3 spacious bedrooms, 4 bathrooms, and a professionally finished basement-perfect for families. Designed for comfort and functionality, it features a formal living room, a cozy family room with a built-in Bose sound system, and an open-concept kitchen and dining area with stainless steel appliances (fridge, dishwasher), a black stove, and a built-in microwave, plus a walkout to a huge fenced backyard with storage. The upper level boasts a versatile loft that can easily be converted into a fourth bedroom, while premium finishes like hardwood flooring throughout and upgraded tiles in the kitchen and foyer add a touch of elegance. The extended driveway with no sidewalk allows for convenient side-by-side parking, and theres potential to create an in-law suite. Ideally located near top-rated schools, parks, Kelso Conservation Area, shopping plazas, public transit, the GO Station, and Highway 401, this home is a fantastic opportunity. Don't miss out-book your showing today! (id:54662)
Sutton Group - Realty Experts Inc.
176 Spadina Road
Brampton, Ontario
Welcome to this exceptional end-unit townhouse, offering one of the most spacious layouts with remarkably low condo fees. Designed for maximum space utilization, this home features three well-sized bedrooms and a versatile main-floor den with its own full washroom, making it ideal as a guest suite, home office, or a comfortable space for elderly family members. On the second level, you'll find a beautifully updated kitchen equipped with brand-new appliances, including a dishwasher, stove, range hood, and a pull-out faucet over a double sink. The freshly repainted cabinets and newly installed pot lights (March 2025) enhance both style and functionality, creating a bright and inviting cooking space. Adjacent to the kitchen is a sun-filled open-concept living and dining area, perfect for entertaining or relaxing. A conveniently located powder room adds to the practicality of this floor. The third level features two generously sized bedrooms, both with large windows for ample natural light and double closets for easy storage. The top level is home to the primary suite, an impressive retreat with a spacious layout, an oversized closet, and a private 3-piece ensuite. This room is large enough to accommodate two queen beds, making it a truly luxurious space. Step outside to a fully enclosed backyard, offering privacy and security, perfect for children and outdoor enjoyment. This is a must-see home! Book your visit today! (id:54662)
Century 21 Legacy Ltd.
714 Willard Avenue
Toronto, Ontario
Welcome to 714 Willard Ave, an elegant 2 storey detached home with 3+2 bedrooms and 4 full bathrooms. This spacious family home was totally rebuilt in 2016 with a second storey addition, and has more than 1800 sq ft of above ground living space. The main floor features a bright open plan living and dining area with soaring 9 foot ceilings, hardwood floors, pot lights, and a tucked away 3 piece bathroom. The enormous chef's kitchen features granite countertops, a large breakfast bar with pendant lighting, and tons of storage. High end stainless steel appliances include a side-by-side fridge, a gas cook top, built-in oven and microwave, and a cabinet-front built-in dishwasher. What a wonderful space for entertaining with friends and family! From the kitchen you walk out to a deck and a large backyard patio, as well as a double garage. On the upper level there is a spacious primary bedroom with a 4 piece ensuite bathroom and a walk-in closet. There are also two more generous bedrooms, each with extra-large closets, a separate laundry room, a four piece bathroom, and 9 foot ceilings. The lower level has two bedrooms, both with closets, a four piece bathroom, a second laundry room, and a large living area. This flexible space can be a guest suite, office space, exercise room, teen hangout and more. As an added bonus, this home has two furnaces and two central air conditioners on the upper and lower levels - for optimal temperature control and comfort. This home also qualifies for a garden suite up to 725 sq ft. Located in the sought after Bloor West Village neighbourhood, it's just steps from top rated King George Junior Public school and right around the corner from TTC access. It's close to the shops and restaurants in both The Junction & Bloor West, and it's walking distance to Humber River parkland.What a great opportunity to own a spacious family home in one of west Toronto's best neighbourhoods! (id:54662)
RE/MAX West Realty Inc.
21 - 2920 Headon Forest Drive
Burlington, Ontario
This is the one!! With a great layout, three spacious bedrooms, three bathrooms and a large basement waiting to be finished just the way you like it, this 1,287 square foot (above ground) townhouse offers an amazing value. Located on a premium Ravine lot in a quiet and convenient corner of Burlingtons desirable Headon Forest neighborhood, it is steps away from shopping, restaurants, transit and minutes from GO Service and major highways. This established townhome complex offers low monthly condo fees of $280.37, that cover all common elements, insurance, and building maintenance! Recent updates include luxury vinyl plank flooring throughout, new carpeting on the stairs (2025) an LED lighting throughout. Stay comfortable year-round with an updated furnace and air conditioner and newer owned water heater. Don't miss the opportunity to make this your new home. (id:54662)
RE/MAX Escarpment Realty Inc.
1034 Meredith Avenue
Mississauga, Ontario
Marry Me, Meredith! This isn't just a home, it's a match made in real estate heaven. Updated vinyl plank flooring awaits your cozy rugs, and fresh paint is ready for your gallery wall. The living room is lit literally with pot lights, perfect for toddler chaos or TikTok-worthy movie nights. The kitchen? Pinterest perfection: white quartz countertops, stainless steel appliances, and a breakfast bar for three. Add painted cabinets (2022) and a walkout to the deck, and it's made for pancake Sundays or BBQs. Downstairs, the finished basement shines with a bright rec room, two bedrooms, a full bath, and a kitchen rough-in in the laundry room for in-law suite potential. Set in the vibrant Lakeview community, this neighbourhood is transforming. Minutes from Port Credit, you'll find amazing restaurants, boutiques, and top-rated schools. Your perfect match awaits! (id:54662)
Keller Williams Real Estate Associates


