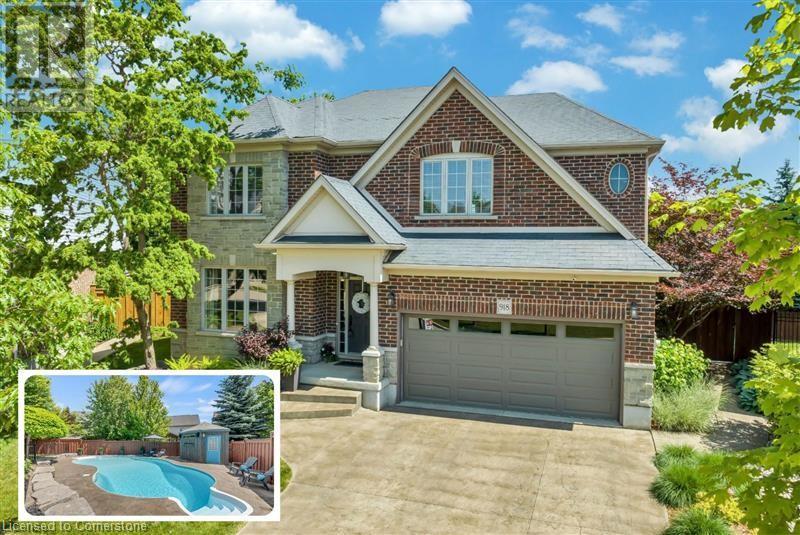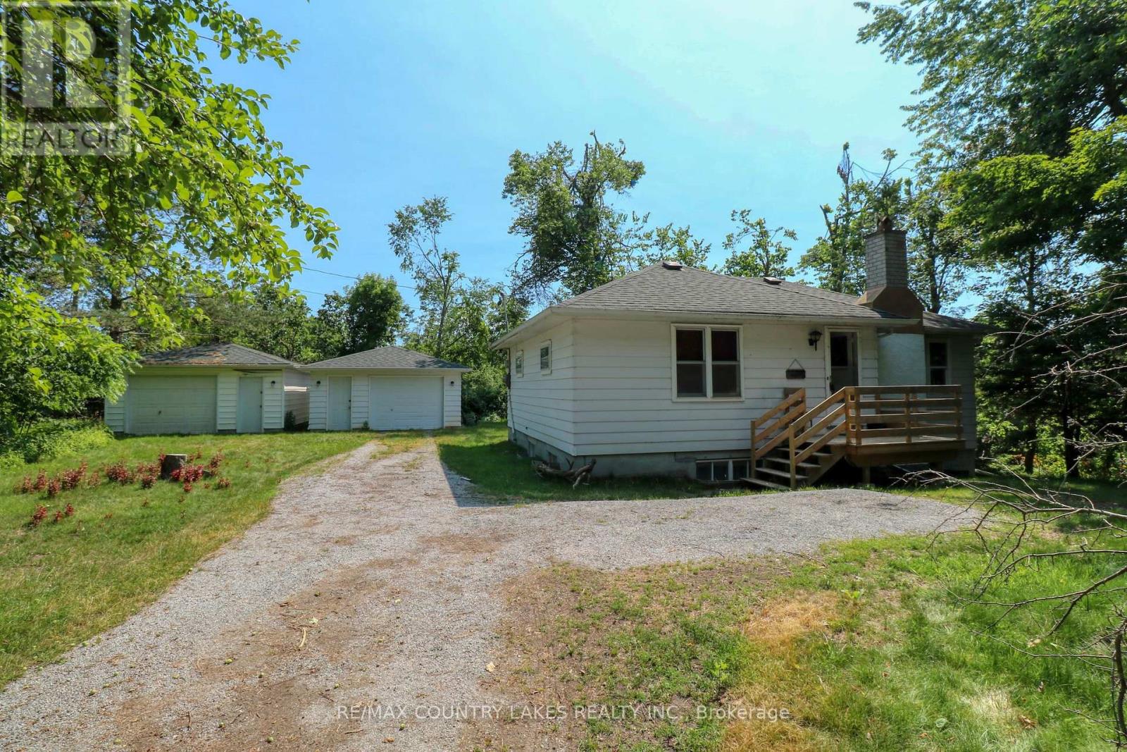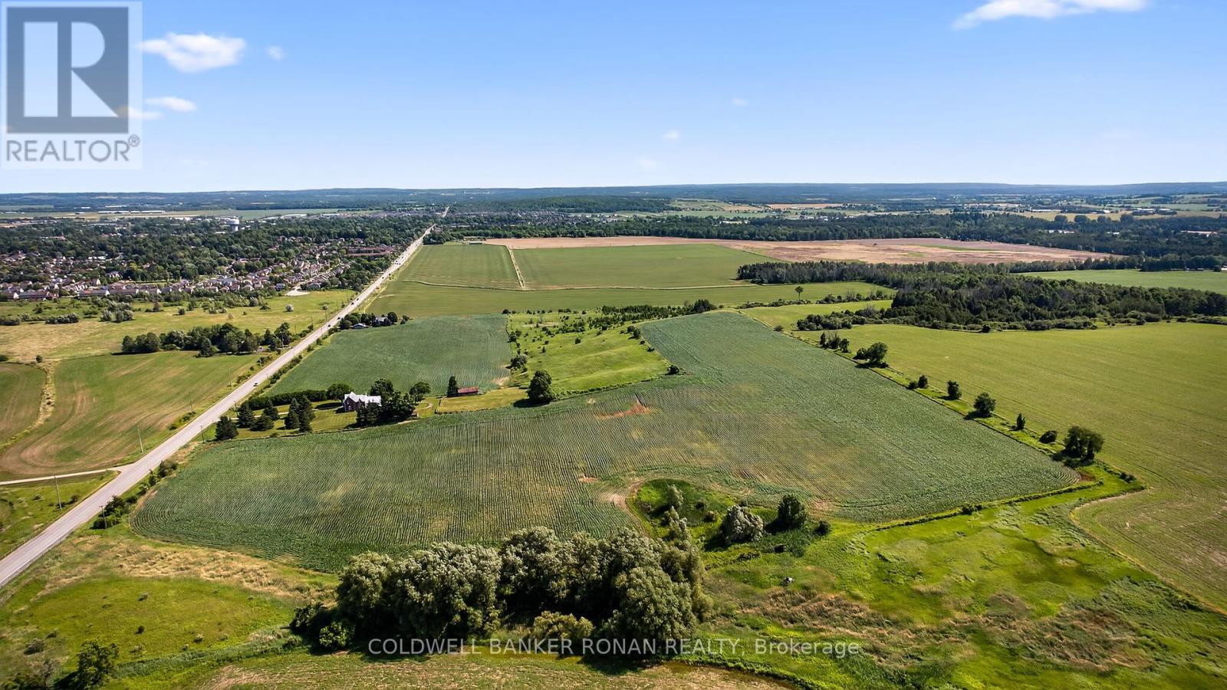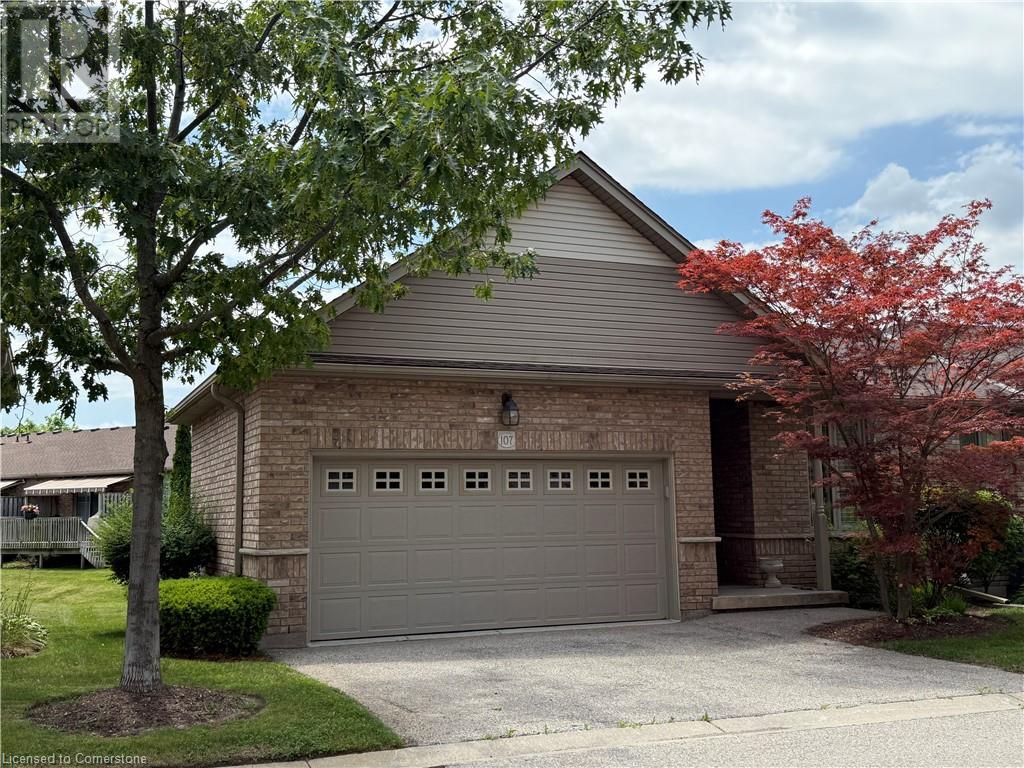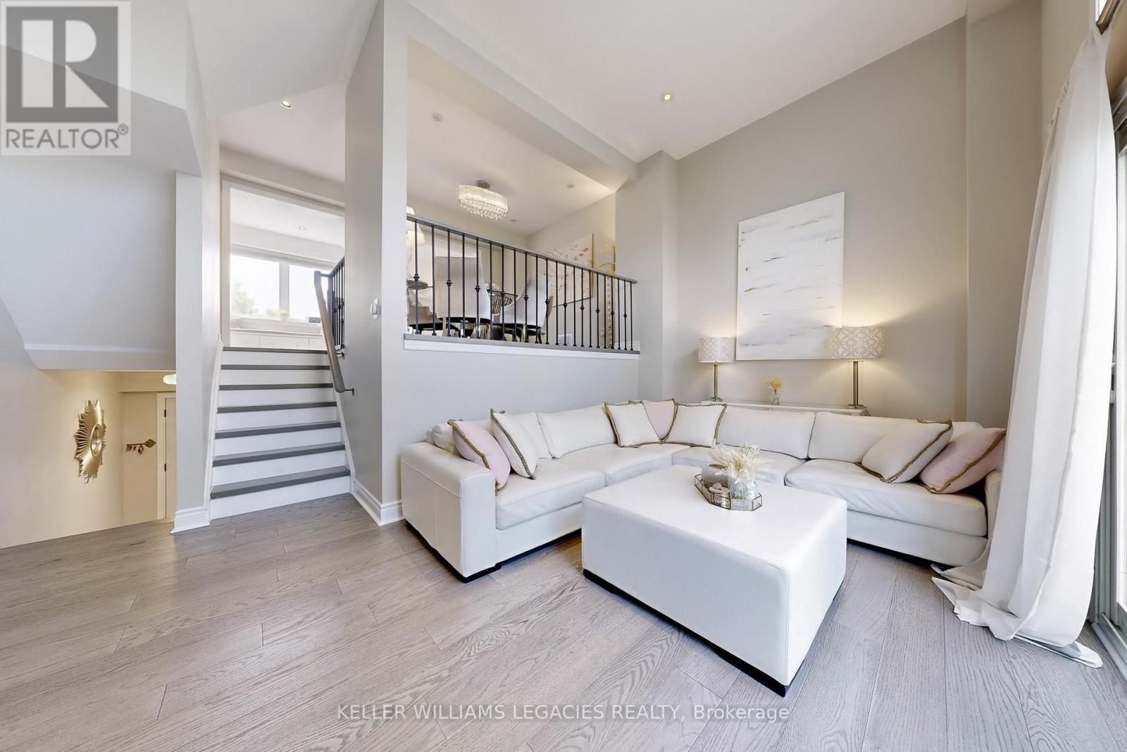610 - 11611 Yonge Street
Richmond Hill, Ontario
Your Dream Home Awaits: Exquisite 2-Bedroom Plus Den Condo on Yonge Street - Step into a world of modern elegance and carefree living with this stunning 2-bedroom plus den condo where heat and water are included for ultimate convenience/savings. Imagine waking up to breathtaking, unobstructed south-facing views of Downtown Toronto from every room, all beneath 9 foot ceilings. The heart of this home is the open-concept kitchen and living room, a perfect space for culinary enthusiasts and entertainers alike, featuring a convenient breakfast bar. Your master bedroom is a true sanctuary, complete with a 4-piece ensuite, an open walk-in closet, and a private balcony ideal for your morning coffee or an evening unwind. The versatile den offers endless possibilities, easily transforming into a dedicated home office, creative studio, children's playroom, or a cozy retreat. This exceptional unit comes with an owned parking space and a private locker. You'll also appreciate an additional extra-large storage room perfect for bikes, camping gear, or as your personal tool/workroom. Plus, you have the flexibility to rent out or sell this space for additional income. Enjoy an array of desirable amenities including a concierge, rooftop terrace, guest suites, party room, private park, and a well-equipped gym. The location is truly unbeatable: with transit at your doorstep, direct bus service to the Line 1 subway, Richmond Hill Terminal, and Langstaff GO Terminal, plus a short 10-minute drive to Gormley and King City GO Stations. This building is also walking distance from major banks, stores like Shoppers and Canadian Tire and a variety of restaurants. Families will appreciate the highly-rated schools in the neighborhood, including Richmond Hill High and Trillium Woods Elementary along with Richmond Hill Public Library, Oakridge's Community Center and Pool and Elgin West Community Center. This isn't just a condo; it's a solid investment with easy rental potential that shows A++! (id:59911)
Royal LePage Signature Realty
918 Fung Place
Kitchener, Ontario
Welcome to 918 Fung Place, Kitchener, nestled in the highly sought-after Idlewood/Lackner Woods neighbourhood. Tucked away on a quiet court in a peaceful cul-de-sac, this exceptional detached home makes a striking first impression with its charming curb appeal, lush landscaping & generous parking for 4 vehicles: 2 in Garage, 2 in driveway. Step inside to a grand foyer with soaring 9ft ceilings & a carpet-free main level. The heart of the home is the breathtaking great room with 18-ft high ceilings, floor-to-ceiling stone fireplace, expansive windows, 8ft High Doors, custom crown moulding & beautifully finished trim work throughout. The modern kitchen features premium SS Appliances, ample cabinetry, chic backsplash & clear view of backyard paradise, while the adjacent dining area is perfect for family meals. A convenient main floor laundry room & a stylish powder room add further functionality. Upstairs, you’ll find 4 spacious bedrooms & 2 full bathrooms. The primary suite complete with a large walk-in closet & luxurious 5pc ensuite. The remaining bedrooms are generously sized with their own spacious closets & a shared bathroom. The unfinished basement features impressive 9-ft ceilings & offers endless possibilities: whether you envision a home theatre, gym, rec room, or personal retreat, the space is yours to design. Step outside to experience your own private resort-style oasis. The backyard is a true show-stopper, boasting an 18 x 36-foot;8ft deep saltwater in-ground heated pool, complete with a new water heater installed in 2023. Relax year-round in hot tub, perfectly sized for 6 or more people or entertain on the large deck that’s ideal for summer BBQs & family gatherings. There’s also plenty of green space for kids or pets to play. Located just minutes from Chicopee Ski Hill, top-rated schools, scenic parks, shopping plazas, public transit & easy access to Highway 7/8. Don’t miss your chance to own this stunning family home, Book your showing Today! (id:59911)
RE/MAX Twin City Realty Inc.
413 Main Street
Brock, Ontario
If You're Looking for Privacy on the River All While Having Town Water & Sewers Then This is the One For You!!! Almost a Secret Entrance, You Enter This Gem from a Right Of Way Off of Main St Through the Church Parking Lot, Most People Don't Even Know It Exists That's How Private it is!! Once You Find Your Way to the Property You'll Find a Cute 2 Bdrm 1 Bath Home Nestled in the Trees Along the Banks of Beaver River Right in Town! Large L Shaped Living Rm With Fireplace Could Also House a Dining Rm Setup, Smaller Kitchen W/Walk Out to Newer Side Deck Overlooking The River, 2 Good Sized Bedrms W/Dbl Closets, 3 Pc Bathroom in Need of Updating, Full Basement W/Laundry, Workshop & Storage Rms, Bonus Partially Finished Rec Rm W/Walk Out to Riverside Patio and View, 2 1.5 Car Garages for All Your Toys! Beautiful Up & Coming Beaverton On The Shores of Lake Simcoe, Canoe or Kayak All the Way Up Beaver River To Your Hearts Content, 30 Mins To 404 For Easy Commute! (id:59911)
RE/MAX Country Lakes Realty Inc.
77 White's Hill Avenue
Markham, Ontario
Sun-Filled Freehold Townhouse Nestled In The Heart of Cornell! This Beautifully Maintained 3-Bedroom, 4-Bathroom Home Features Finished Basement With Bath, Hardwood Floors On Main, Functional Layout. Enjoy An Ideal Layout With Plenty Of Natural Light And Fantastic Location Directly Across From The Park. Just Minutes To Top-Ranked Elementary Schools, Markham Stouffville Hospital, Cornell Community Centre, Library, Swimming Pool, Hwy 407, and Mount Joy GO Station, Everything You Need Is Close At Hand. A Perfect Blend of Comfort, Location, And Lifestyle In One of Markham's Most Desirable Neighbourhoods! (id:59911)
Royal LePage Signature Realty
4502 - 195 Commerce Street
Vaughan, Ontario
WELCOME TO THE MENKES VANCOUVER 698 MODEL A BRAND-NEW, LUXURY 2-BEDROOM, 2-BATHROOM CONDO WITH 698 SQFT OF STYLISH LIVING SPACE IN THE PRESTIGIOUS FESTIVAL CONDOMINIUMS! THIS EAST-FACING UNIT OFFERS AN ABUNDANCE OF NATURAL LIGHT AND A MODERN, FUNCTIONAL LAYOUT. ENJOY CONTEMPORARY FINISHES INCLUDING ENGINEERED HARDWOOD FLOORS, STAINLESS STEEL KITCHEN APPLIANCES, AND IN-SUITE LAUNDRY.INCLUDED: FRIDGE, STOVE, DISHWASHER, MICROWAVE, WASHER & DRYER, WINDOW COVERINGS, EXISTING LIGHT FIXTURES, AND CENTRAL AIR CONDITIONING.PRIME LOCATION JUST STEPS TO TTC, VMC SUBWAY STATION, AND VIVA TRANSIT, WITH EASY ACCESS TO HWYS 7, 400 & 407. CLOSE TO IKEA, COSTCO, CINEPLEX, VAUGHAN MILLS, RESTAURANTS, AND ALL MAJOR AMENITIES. (id:59911)
Exp Realty
3266 Parker Avenue
Fort Erie, Ontario
Be the first to live in this beautifully built, brand new detached home, perfectly situated on a desirable corner lot. Designed with modern living in mind, this spacious residence offers comfort, style, and convenience. The main floor features an open-concept layout with a bright living and dining area, seamlessly connected to a contemporary kitchen complete with sleek finishes and ample cabinetry. Upstairs, you’ll find a luxurious primary bedroom with a 5-piece ensuite bathroom, a generous walk-in closet and private balcony access — perfect for your morning coffee or evening relaxation. The second floor also includes three additional spacious bedrooms, a 4-piece main bathroom, and the added convenience of in-unit laundry. This is a perfect home for families or professionals seeking comfort, space, and modern living. Tenant Pays All Utilities. (id:59911)
Century 21 Right Time Real Estate Inc.
5376 County 15 Road
Adjala-Tosorontio, Ontario
52.9 Acres with a lovely farmhouse and drive shed located in Adjala-Tosorontio township, but adjacent to New Tecumseth with beautiful panoramic views of the town of Alliston. Step back in time in this 4 bedroom 2 bathroom farmhouse that has been lovingly and meticulously kept. The land is currently being farmed by a local farmer creating extra income and low property taxes. This is the perfect land for investors wanting possible future development or even for someone wanting to create their very own piece of paradise to live, directly next to the growing town of Alliston. (id:59911)
Coldwell Banker Ronan Realty
3 - 4 Fortecon Drive
Whitchurch-Stouffville, Ontario
Industrial Unit For Lease In Great Location. Close To Hwy 404 and the GTA. 3 Offices/Showrooms. Clean Unit With Large 14x16ft Drive-In Door. Clean Uses Only Please - No Auto Repair. Would Suit Warehousing or light manufacturing. 3 phase power 600v, 60 amp. (id:59911)
Main Street Realty Ltd.
993177 Mono Adjala Townline
Adjala-Tosorontio, Ontario
A 25 acre retreat like setting with rolling treed landscapes, ponds and a 3 bedrooms, 4 bathrooms 4 level side split taken back to the studs and fully remodelled. This designer finished home offers bright and spacious living, multiple walkouts, stunning finishings and fixtures all brand new and never lived in! Upper level with 2 bedrooms with ensuites. Main level features an open concept living room and kitchen with breakfast bar and sunken eating area, mud room, laundry and half bath. Walkout lower level with wood burning fireplace, 3rd bedroom and four-piece bath. From the private tree lined drive to the koi pond overlooking the spring feed pond and enchanting panoramic views of mostly blue spruce creates picturesque scenery all year round. The 25 ft x 45 ft barn could be used for animals, storage for recreational vehicles or both. (id:59911)
Coldwell Banker Ronan Realty
20 Isherwood Avenue Unit# 107
Cambridge, Ontario
Welcome to 107-20 Isherwood Avenue – Stylish, Spacious, and Move-In Ready! This beautifully maintained end-unit bungalow townhome is tucked away in a quiet, adult lifestyle community and offers rare perks like a double car garage and a private deck overlooking the serene “fishbowl” green space. Inside, you’ll find gleaming hardwood floors, a bright open-concept layout, and a modern kitchen with ample cupboards, counter space, and a breakfast bar. The living/dining area opens to the deck with a power awning—perfect for year-round enjoyment. The primary bedroom features his & hers closets and direct access to an updated bathroom with in-suite laundry. A second bedroom makes a great guest room or home office. Downstairs, the finished lower level offers a cozy family room, 3-piece bath, and a flexible bonus space (perfect as a third bedroom), plus lots of storage. Rough-ins for gas fireplaces on both levels add future potential. Enjoy low-maintenance living with affordable condo fees, surrounded by walking trails, shopping, and quick access to the 401. This smoke-free community is friendly and welcoming—move in and feel at home! (id:59911)
RE/MAX Twin City Realty Inc. Brokerage-2
RE/MAX Twin City Realty Inc.
265 Westcourt Place Unit# 909
Waterloo, Ontario
Attention mature students and professionals or retiree's: Enjoy a panoramic view of the woodland, it’s wildlife and four seasons from the west-facing sunroom of this spacious fully furnished one-bedroom + den/second bedroom condo located in the sought after Beechmount. This unit comes with two parking spaces. The condo also featuring 1,020 square feet and an abundance of natural light. There is a large living room, a formal dining room that could be an office or second bedroom, a spacious primary bedroom, an eat-in kitchen, in-suite laundry and a storage locker. The common elements include a party room, an exercise room, a library, a hobby room, a recycling room, a car wash and bicycle storage. Within walking distance of Uptown Waterloo, you can enjoy the amenities on route including Westmount Place, Waterloo Park and the Waterloo Recreation Centre. Just steps to the ION Light Rail stops and major bus route. Minutes to the Universities of Waterloo and Wilfred Laurier. Residents include retirees, mature adults and ‘serious’ students. Additional features include; high quality wood floors, and RO drinking water system, and plenty of visitor parking. Don't miss out on this opportunity to live in an extremely rare 1000+ sqft unit in the core areas of Kitchener-Waterloo. (id:59911)
Mcintyre Real Estate Services Inc.
69 Crieff Avenue
Vaughan, Ontario
ATTENTION: FIRST-TIME HOME BUYERS! Welcome to this beautifully updated 3+1 bedroom, 2-bath freehold townhouse, where style, space, and functionality come together. The renovated kitchen (2019) showcases quartz countertops, new backsplash, new stainless steel appliances, a built-in pantry, custom bench seating with storage, and a quartz-topped breakfast island, perfect for casual meals and entertaining. Sunlight floods the kitchen through a large window, creating a warm and inviting atmosphere. The open-concept kitchen and dining area overlook the living room, featuring soaring 12-foot ceilings, new, rich hardwood flooring (2024), and an oversized sliding door that leads to your private deck and backyard oasis, the perfect retreat for relaxing and entertaining. As an added BONUS - the backyard Gazebo stays with your purchase! Additional highlights include porcelain tile in the kitchen, renovated bathrooms (2019), hardwood flooring in the bedrooms, and a finished lower level that offers versatile space for a home office, gym, or 4th bedroom. The lower level laundry room features new front loader washer/dryer (2023), new furnace (2023). New garage door, new driveway and epoxy garage flooring....too many upgrades to mention. Don't wait...this one won't last! (id:59911)
Keller Williams Legacies Realty

