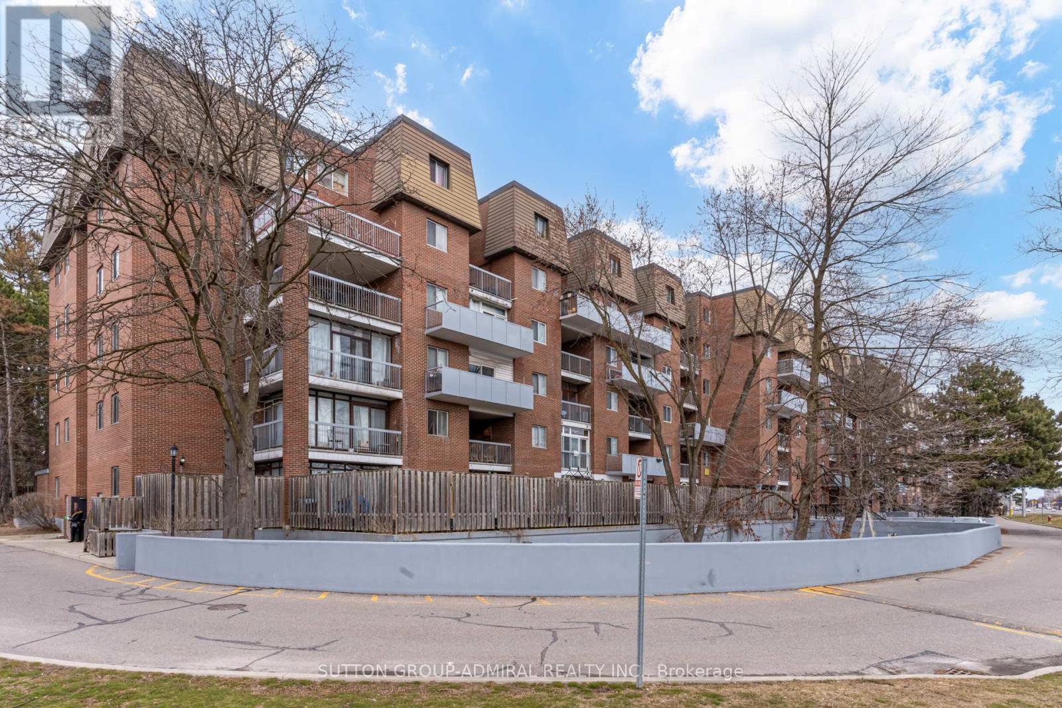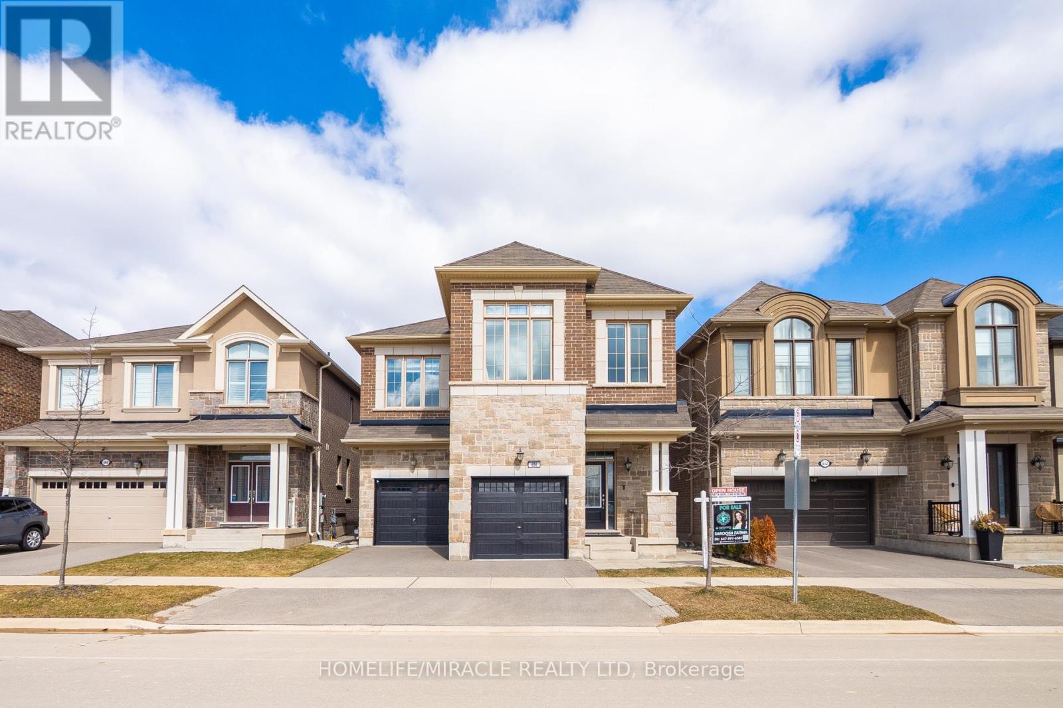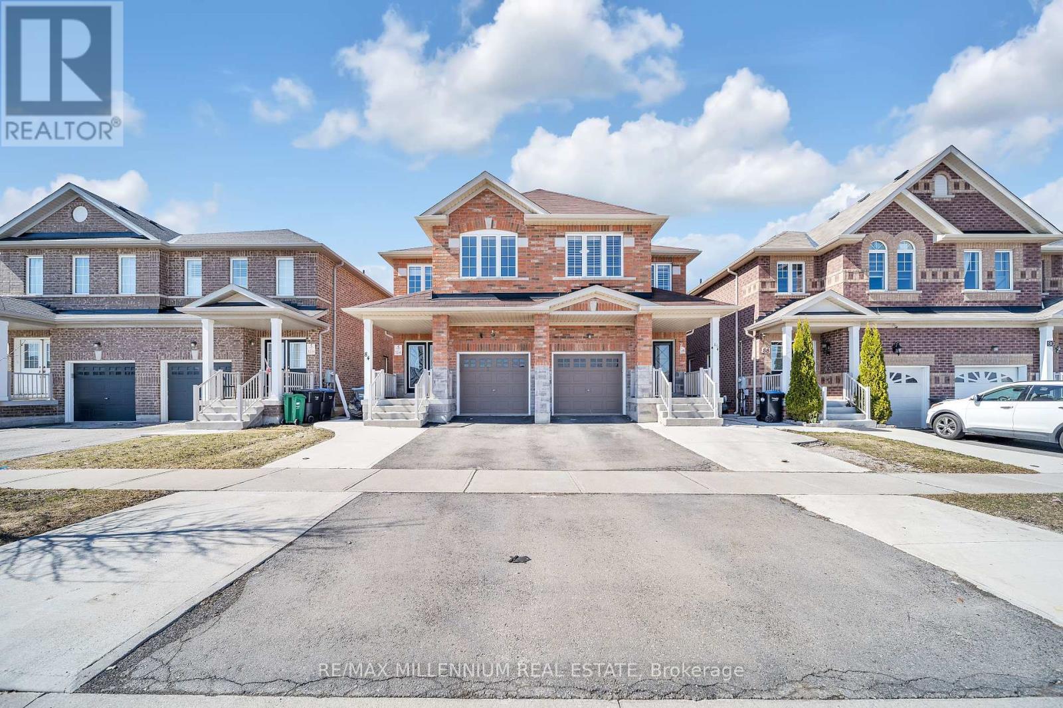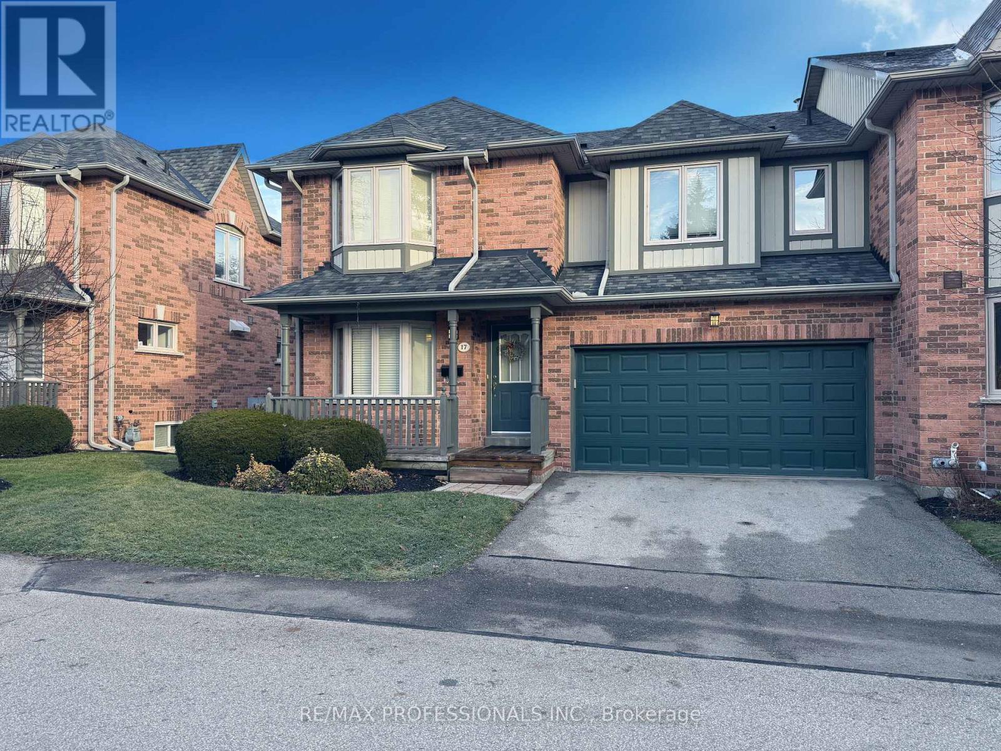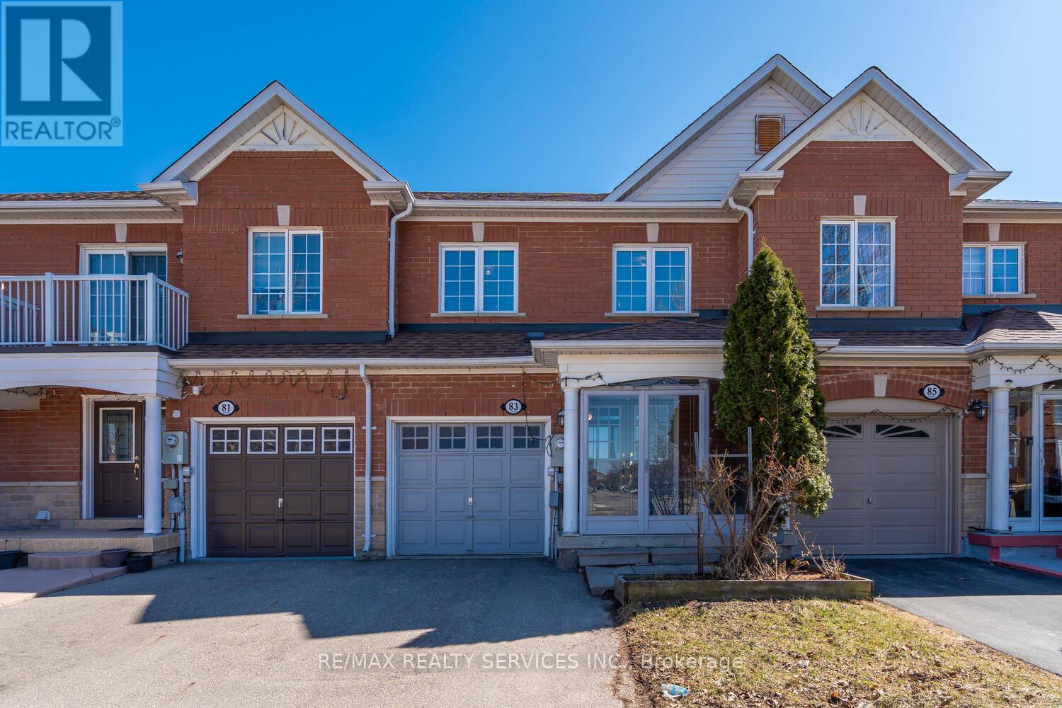149 - 3025 The Credit Woodlands
Mississauga, Ontario
Nestled in the sought-after Erindale community, this stunning 4+1 bedroom, two-story condo-townhouse is ideally located between Mississauga Rd. and Erindale Station Rd., just a short walk from the University of Toronto Mississauga campus. Positioned on the ground floor, the home features a newly updated, open-plan layout with two outdoor spaces perfect for relaxation. The contemporary kitchen is designed with plenty of storage and includes a breakfast nook that overlooks the spacious living and family rooms. Upstairs, you'll find four generously sized bedrooms and an extra room, along with the convenience of an ensuite laundry. If you're not looking as an end user, this unit is also a Fantastic property for investment potential, just a few minutes from UTM campus, Erindale GO station, shopping, top-rated schools (Woodlands), and the library. Public transit is right at your doorstep! (id:54662)
Sutton Group-Admiral Realty Inc.
34 Belleglade Court
Toronto, Ontario
Welcome to 34 Belleglade Court, a truly exceptional residence in North York. This meticulously renovated home exudes style and luxury, featuring 3+1 bedrooms and 2 bathrooms. The main floor boasts a stunning 9-foot island, stainless steel appliances, and an open-concept layout with tastefully designed rooms. The chef-inspired kitchen is sure to impress with its quartz countertops. The bathrooms have been thoughtfully renovated with every detail in mind. The fully finished basement offers added versatility, including an additional bedroom, a 3-piece bathroom, Kitchen, eating area and a separate entrance. Modern amenities throughout, including state-of-the-art appliances, complete this home's appeal. Situated on a spacious lot, the property features a private backyard with a shed, creating a peaceful, park-like setting perfect for entertaining or relaxing. Conveniently located near top schools and amenities, this home also includes two separate laundry rooms, making it ideal for an in-law suite. This rare find wont last long schedule your showing today! (id:54662)
Royal LePage Citizen Realty
2108 Lawrence Avenue W
Toronto, Ontario
Welcome to 2108 Lawrence Ave W, Thoughtfully upgraded with luxury finishes & modern conveniences, this home seamlessly blends timeless charm with contemporary living. A detached bungalow on an expansive 50 x 120 ft lot in the heart of Weston. A rare opportunity for families, investors, & builders looking for a move-in-ready home in Toronto. Step inside on your hardwood floors to discover a bright, open-concept layout with designer finishes & seamless blend of style & functionality. A stunning wood beam adds warmth & charm to the spacious living, dining, and kitchen area, creating a seamless flow for entertaining. Natural light pours in through a hallway skylight. Gourmet Modern Kitchen w/ quartz countertops, a butcher block island, and a full suite of premium KitchenAid Black Stainless Steel appliances (2023). Generous primary bedroom with built-in organizers in your walk-in closet. A spa-like 4-piece bath, perfect for family comfort. Originally a 3-bedroom layout, the 3rd bedroom has been transformed into a premium laundry suite with a walkout to a private backyard oasis. Spacious, Functional, In-Law Suite with income potential. Laminate floors throughout, featuring 3 Large Bedrooms, 2 Modern 3-Piece Washrooms Tastefully updated for style & convenience. Full Kitchen with all New Whirlpool Appliances (2023), Separate Laundry Area With brand-new Whirlpool Washer & Dryer. New Mechanical Upgrades (2022): High-Efficiency Furnace, Central A/C, & Tankless Hot Water System. Top Parks & Recreation just steps away: Weston Lions Park Trails, playgrounds & sports facilities, York Weston Tennis Club Premier courts for enthusiasts, Weston Lions Arena Year-round skating & activities, and Cruickshank Park & Humber River Trails A nature lovers paradise. Proximity to transit and connectivity Weston GO & UP Express Downtown in 15 minutes, Pearson in 10 minutes. TTC at Your Doorstep. Close to Hwy 401 & 400 for Quick routes to the GTA. (id:54662)
RE/MAX City Accord Realty Inc.
656 Kennedy Circle W
Milton, Ontario
This stunning 4+1 bedroom home offers high-end finishes and upgrades, with approximately 3747sq ft of total living space in the desirable Cobban area of Milton. The home is filled with natural light, featuring high coffered ceilings in the living and dining areas, premium hardwood floors, and beautiful wide oak stairs. Dream chef's kitchen with stainless steel appliances, quartz countertops, Desirable California shutters on the main level, along with pot lights throughout the main floor, including the basement. Convenient upper-floor laundry alongside rare 9 ft ceilings on both levels. Fully finished 1-bedroom basement with a separate entrance, This home has an open-concept layout with modern finishes and decor throughout, making it move-in ready. Don't miss out on the opportunity to call this stunning place HOME! The YMCA Child Daycare is conveniently located just across the road, adding to the family-friendly appeal of the neighborhood. (id:54662)
Homelife/miracle Realty Ltd
86 Cookview Drive
Brampton, Ontario
Welcome to a stunning semi-detached home that combines modern design with functional living.This beautiful property features a grand double-door entrance, leading into a spacious Foyer with separate living and dining, as well as a cozy family room perfect for family gatherings and entertaining. The home boasts no carpet throughout, offering sleek and low-maintenance flooring for added elegance. The gourmet kitchen is a chefs dream, complete with quartz countertops, stainless steel appliances, and ample storage space. !!!!!!Oak Stair Case!!!! The Primary bedroom is a true retreat, featuring a walk-in closet and a luxurious 4-piece ensuite for your relaxation and convenience. All 4 rooms are generously sized bedrooms and 2 full washrooms on 2nd Floor, this home provides plenty of room for growing families.Adding to its appeal is a fully finished, 1-bedroom basement apartment with a entrance from garage, ideal foran in-law suite or generating extra income. Spanning over 2500 sqft of thoughtfully designed living space, this home offers comfort, style, and versatility. Located in a family-friendly neighbourhood close to schools, parks, shopping centers, and major highways, this property truly has it all. Don't miss this incredible opportunity to make 86 cookview your new home book your private showing today! (id:54662)
RE/MAX Millennium Real Estate
49 De Rose Avenue
Caledon, Ontario
STOP scrolling and check this beautiful home out!!! Located in Bolton's west end, this fully-bricked two-story house boasts the features you want. 4 gracious bedrooms on the upper level, the primary providing a walk-through closet into a renovated spa-like ensuite. The main floor provides ample space for entertaining with a formal living room, dining room, laundry room, access to the garage, eat-in kitchen that overlooks a family room with a gas fireplace and walks out to your large deck, patio and metal gazebo. Wait, there is more.....the basement is finished with a large space for a recroom or gym, 5th bedroom or office, storage, 4 piece bath and SEPARATE ENTRACE to the garage! Included with the sale of this home is the existing fridge, stove, dishwasher, microwave, washer & dryer, window coverings, affixed light fixtures, garage door opener, backyard gazebo and garden shed in the fully fenced backyard. (id:54662)
RE/MAX Prime Properties
17 - 76 River Drive
Halton Hills, Ontario
***SEE VIRTUAL TOUR! This exceptional end-unit townhouse, with a 2-car garage, 2-car driveway, and backing onto the serene, treed Credit River, is one of only two units offering such a unique combination. Welcome to Daniels-built "Georgetown Estates," where you'll enjoy year-round, meticulously manicured grounds with a Maintenance Fee covering all exterior upkeep. Enjoy breathtaking views of the river and mature trees from all rear-facing windows, providing ultimate privacy and tranquillity. Boasting over 1,800 square feet, this home offers the largest floor plan in the community across the main and second levels. Inside access from the garage makes loading groceries or golf clubs a breeze. The main floor boasts a spacious kitchen with a bay window overlooking the front of the home, while the dining room opens to a new 33' x 10' deck with a natural gas BBQ line, perfect for entertaining or relaxing with a coffee. The living room features large windows that flood the space with light, offering scenic views of nature. On the second level, the family room with a cozy gas fireplace overlooks the stunning views through the oversized windows. The convenient second-floor laundry is located near the 3 bedrooms. Two 2nd level full bathrooms include a 4-piece ensuite and a main bath with a Solatube skylight. The basement is ready for your personal touch, offering the potential for a bedroom, family room, or office. It includes a walk-out to a covered stone patio and a rough-in for a fourth bathroom. Home is roughed in for a central vacuum system. Monthly condo/maintenance fees cover building insurance, common elements like the private community pool, visitor parking, and exterior maintenance (roof, windows, doors, driveways, decks, lawn care, and snow removal). This home comes with all appliances, owned HVAC, window coverings, light fixtures, and a garage door opener with keypad and remote. Discover why you'll want to call this property your HOME! (id:54662)
RE/MAX Professionals Inc.
1401 Stavebank Road
Mississauga, Ontario
Mineola West crown jewel property on most exclusive part of iconic Stavebank Rd. Breathtaking 310 ft deep estate lot offering private sanctuary complete with 4 stone gate-posts, round driveway, gorgeous flowering landscaping, oversized private pool oasis rear grounds side flanked by mesmerizing row of sweeping mature pines. Charming 4bdrm Victorian residence offering over 4000sf of thoughtful living space in this most idealic setting. Enjoy the old world character of rich oak floors, regal walnut wainscotting, elegant entertaining rooms, multiple signature fireplaces, artisan glass windows mixed with numerous canvass worthy views via updated window banks. Modern updated kitchen makes family life & all seasons entertaining a delight. Cherish this home for decades to come or build your ultimate spectacular dream home on this truly magnificent picture perfect setting. Across from ultra exclusive extra wide lot & mature Credit River Ravine. Steps to Kenollie PS, vibrant Port Credit Village, Lake, trails & GO. (id:54662)
Hodgins Realty Group Inc.
400 Clarkson Gate
Milton, Ontario
This beautifully maintained family home offers 4 spacious bedrooms, 3 bathrooms, and 2,091 square feet of well-designed living space above ground. Located in one of Miltons most sought-after neighbourhoods, this home is packed with upgrades, thoughtful touches, and unbeatable proximity to parks and schoolsmaking it ideal for growing families.Step inside to find 9-foot smooth ceilings on the main floor, crown moulding, and California shutters throughout. The home is completely carpet-free, with newer hardwood flooring on the second level for a clean and modern feel. The heart of the home is the updated kitchen featuring a large island, stainless steel appliances, and brand new granite countertops (March 25, 2025) also installed in two bathrooms for a cohesive, stylish look.The open-concept family room, centred around a cozy gas fireplace, offers the perfect space for family movie nights or relaxed evenings at home. Upstairs, the spacious primary suite features a luxurious 5-piece ensuite with a separate shower and soaker tub, as well as a large walk-in closet. Youll also find a second-floor laundry room and a generous linen closet for added convenience.Direct access from the garage makes day-to-day life easier, while the professionally landscaped backyard with stonework offers a beautiful setting for outdoor play or entertaining. The basement includes a rough-in for plumbing, giving you the flexibility to finish the space to suit your needs. A sump pump is already installed, and the hot water tank is a rental.This home is very close to Ford Neighbourhood Park, Viola Desmond Public School, and St. Scholastica Catholic Elem School, and is within walking distance to St Francis Xavier Catholic School.Set in a family-friendly neighbourhood just minutes from top-rated schools, this home is also steps from Milton Marketplace Plaza, offering Sobeys, LCBO, the Beer Store, Pet Valu, and three major banks. Everything your family needs is right around the corner. (id:54662)
RE/MAX Professionals Inc.
28 Melville Avenue
Toronto, Ontario
The perfect family home with 4+1 bedrooms awaits! Showcasing a stunning design & luxurious third-floor family room retreat complete with skylight and walkout to an expansive sky deck with panoramic treetop views. Expand your horizons and elevate your lifestyle to new heights with this bespoke detached residence, while offsetting your mortgage with $2,000+ per month from the fully legal basement suite----a completely private and separate space, ensuring a hassle-free income stream with total independence from the main home. Don't settle - Upgrade to this magnificent family home offering soaring ceilings of nearly 10', elegant living & dining rooms and a chef's kitchen that is a true masterpiece with premium appliances, full-height custom cabinetry, luxurious stone countertops, and a spacious center island with a dramatic waterfall edge and bistro-style seating for four. Additional highlights include custom built-in storage, a stylish powder room, and premium engineered oak hardwood in a timeless herringbone pattern. A seamless walkout to the deck and garden makes weekend BBQs and entertaining a breeze! Flexibility reigns on the third floor, where the expansive sunlit family room with walkout to sky deck and the fourth bedroom with ensuite could easily transition into a luxurious primary suite. The 2nd floor offers a beautiful primary bedroom with full-height double-closets & a spa-like ensuite with double sinks and heated floors. Two additional queen-sized bedrooms, a beautifully appointed 4-pc hall bath, and a convenient 2nd-floor laundry complete the 2nd level. With over 2,000 sq. ft. of refined living space above grade, this home offers effortless living & elegance. The separate, legal basement suite with private side access offers a hassle-free income opportunity, offsetting the cost of this unmatched luxury upgrade your family deserves. To top it all off, a double-car garage at the rear provides the perfect finishing touch to this exceptional property. (id:54662)
Royal LePage/j & D Division
83 Checkerberry Crescent
Brampton, Ontario
Introducing a charming 2-storey townhouse situated in the bustling heart of Brampton. This prime location is conveniently adjacent to Trinity Commons Mall, providing easy access to shopping an dining experiences. Perfect for families, the townhouse is minutes away from both public and high schools, offering exceptional educational opportunities. Moreover, the property ensures ease of travel with its close proximity to Hwy 410 and is surrounded by essential amenities such as hospitals and places of worship. This ideal home offers a blend of convenience and comfort in a sought-after neighborhood. (id:54662)
RE/MAX Realty Services Inc.
21 Gemma Place
Brampton, Ontario
4 year old and Renovated, large 2136 sqft above ground townhome with a unique layout with a 4th bedroom and a full washroom on ground floor for added convenience. Well appointed interiors with brand new floorings, paint, railings, new blinds and more. Brand new appliances throughout. Enclosed Balcony. Living Room With A Large Window. Master Bedroom With W/I Closet, 4 Pc Ensuite, another 4 pc washroom on 3rd floor. **Brand New Basement: Uniquely laid out basement with separate entrance with kitchen, living and washroom at lower level. Separate temperature control with 2 zone heating/cooling** walking distance to bus stop, plaza, library, community centre. Minutes to Hwy 410. This is a beautiful townhome, not to be missed! (id:54662)
Homelife Silvercity Realty Inc.
