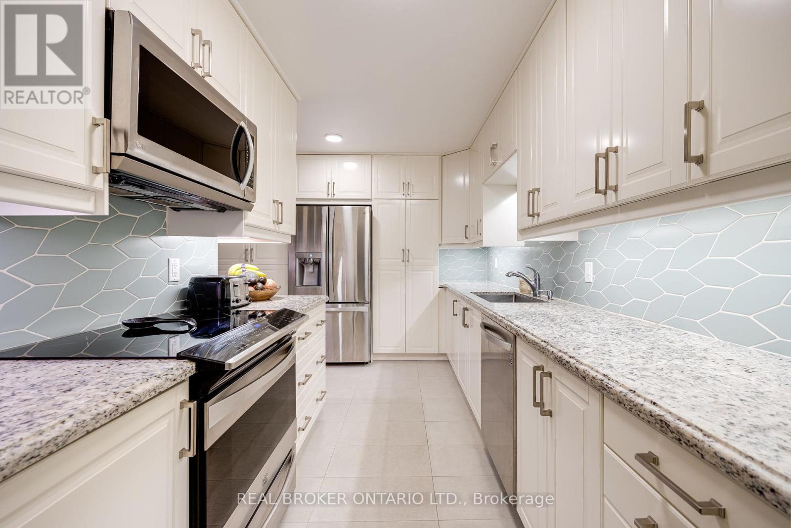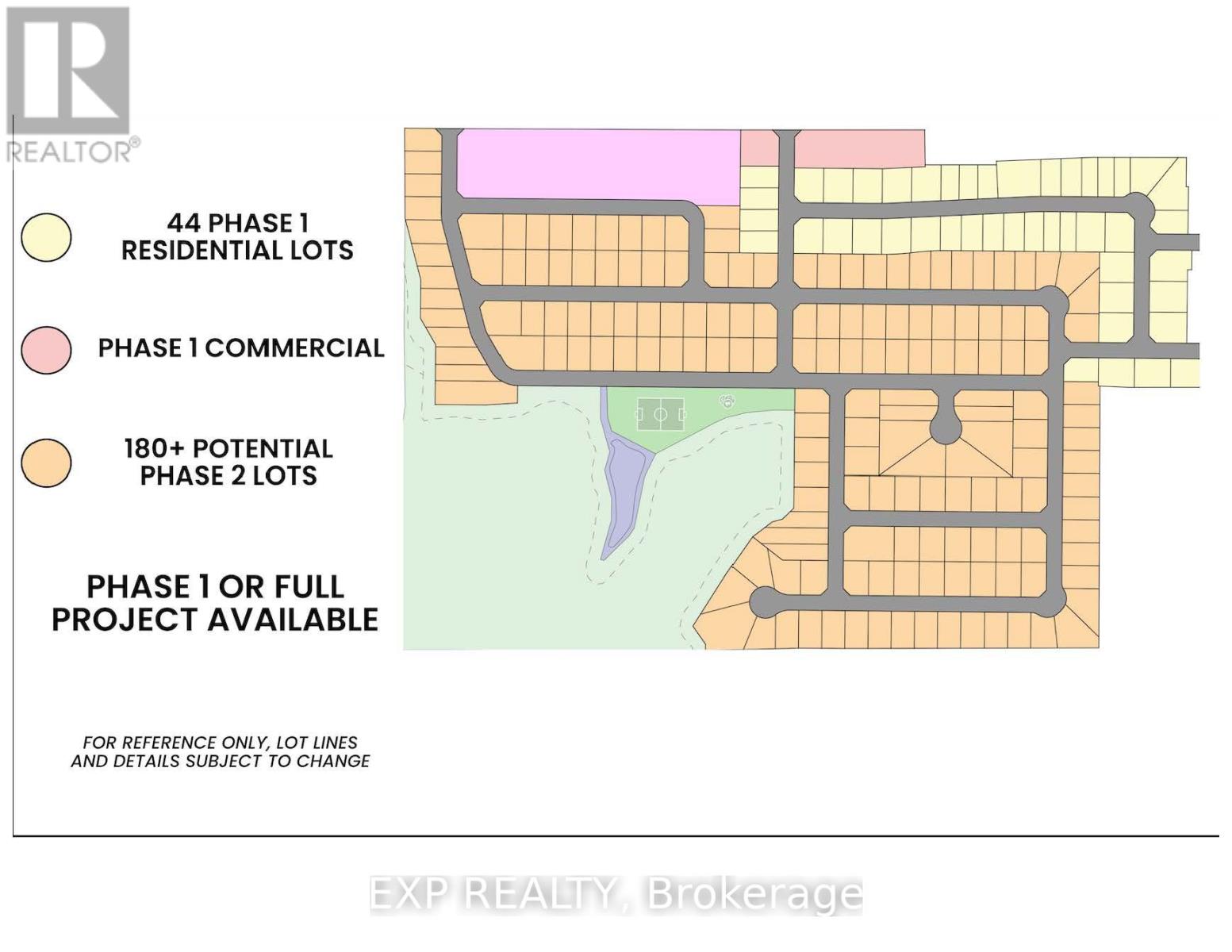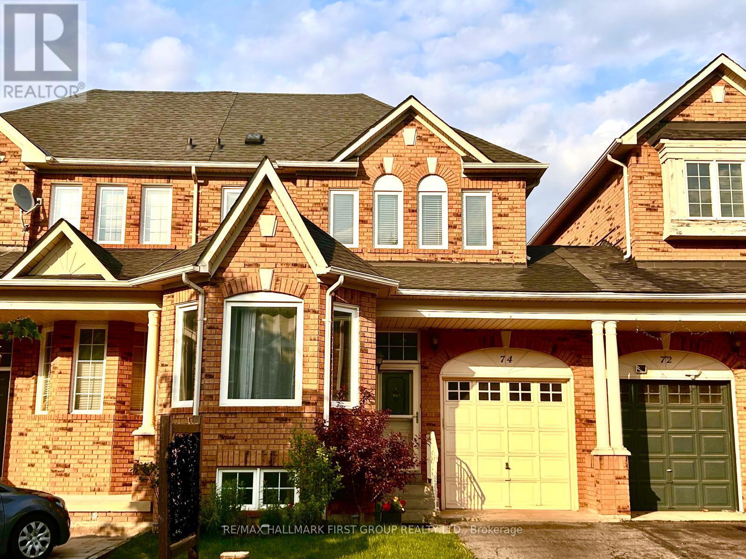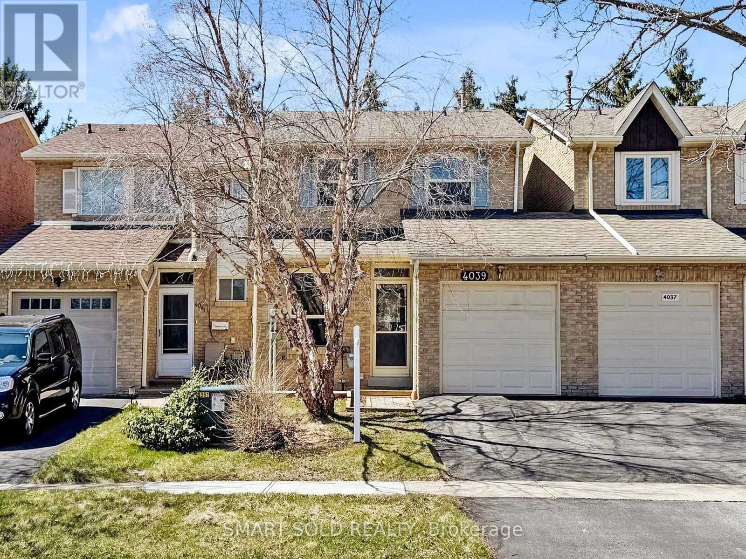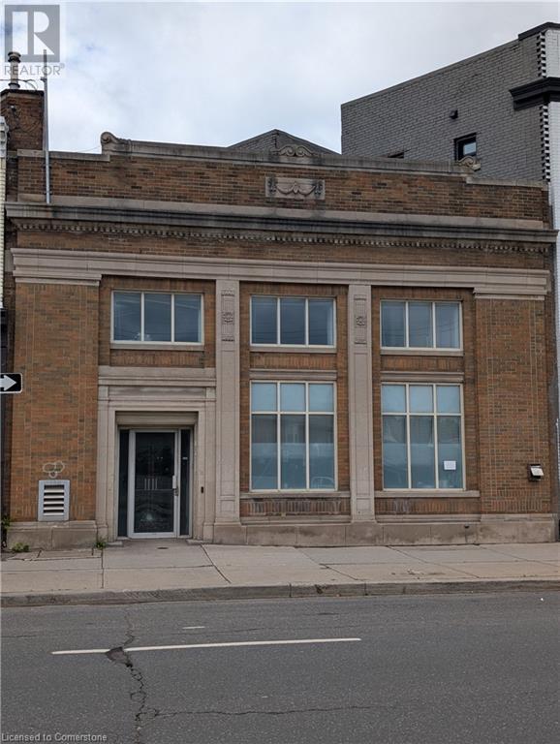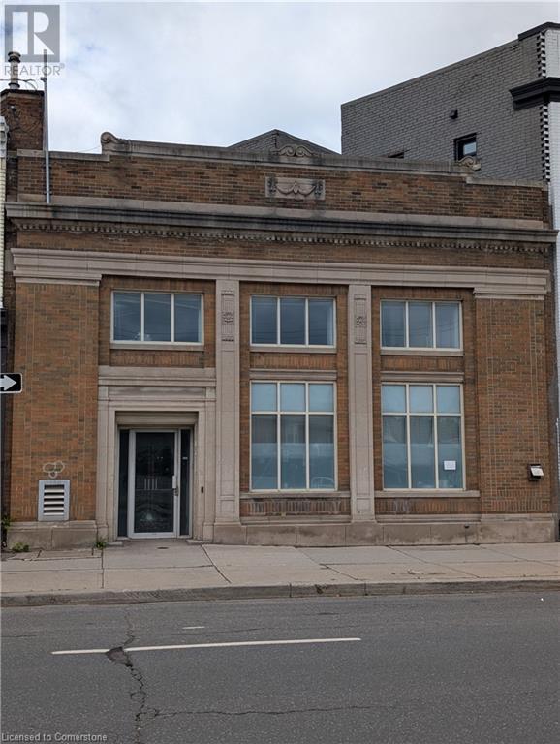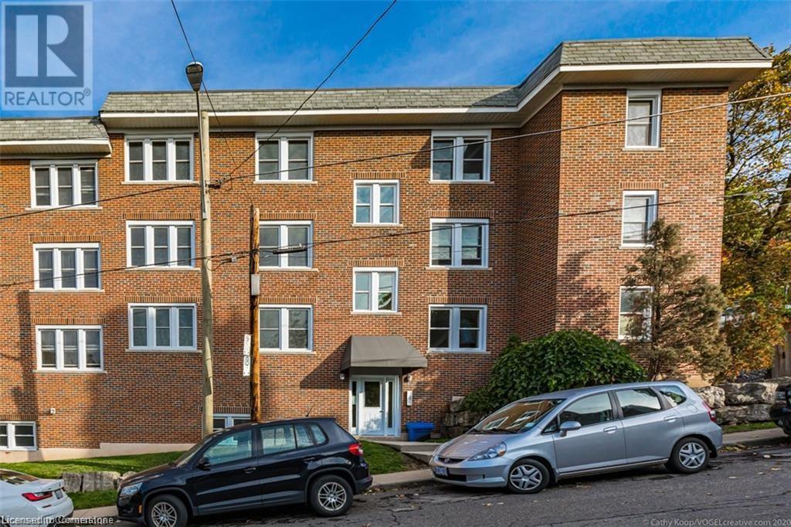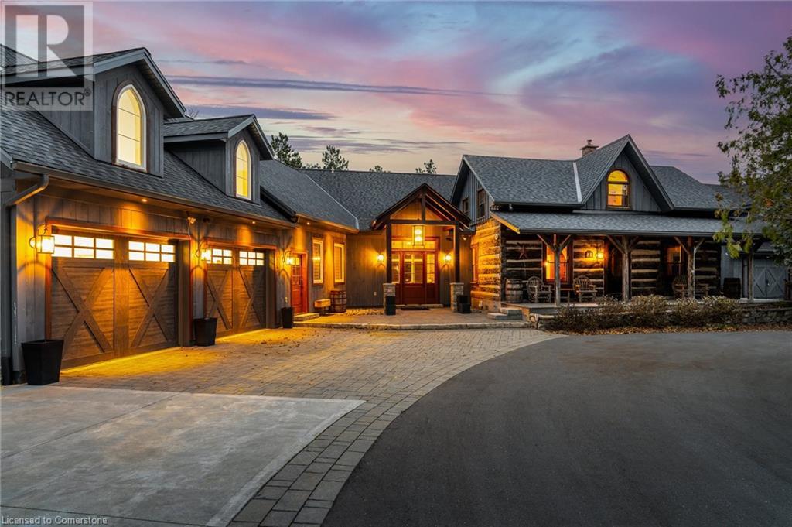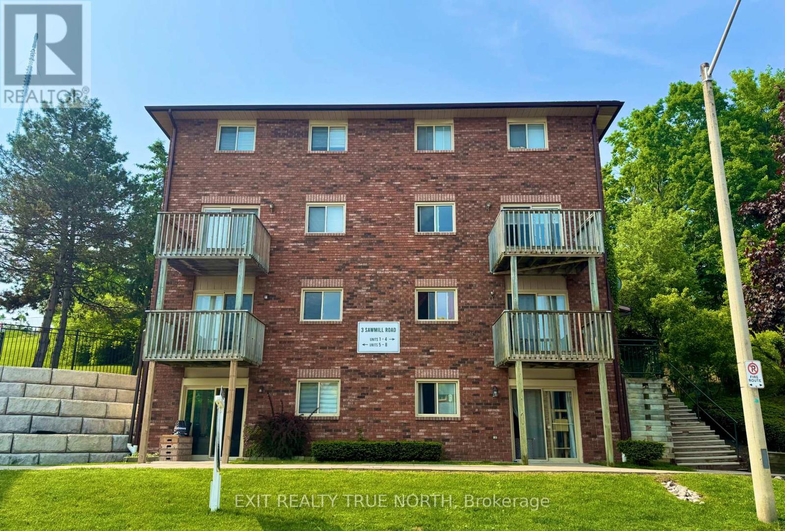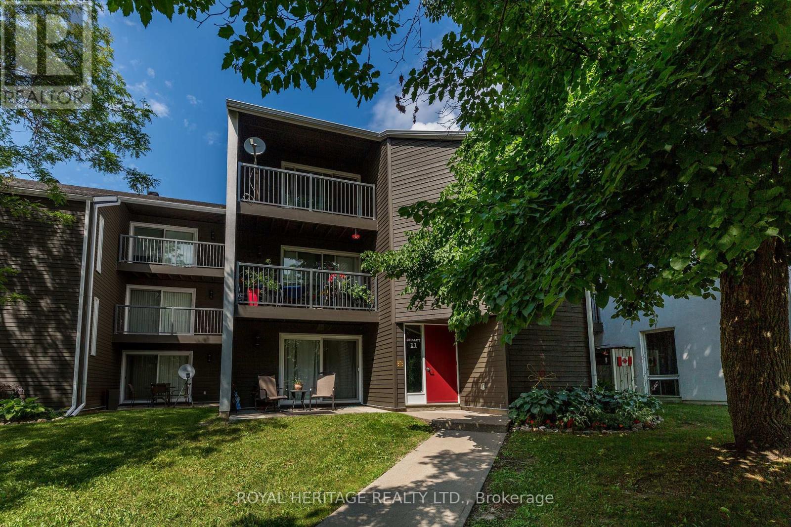309 - 716 The West Mall
Toronto, Ontario
This home is perfect for a family, seniors looking to downsize or anyone who wants to live large. This completely renovated, gigantic 2-plus den with 2 full bathrooms is so big it feels like a house. Over $200k spent on some of the best materials you can find. A dream chef's kitchen, stainless steel appliances, new floors throughout, including wide oak floors, artisan handmade tiles, upgraded electrical and premium design. This is one of the only units in the building with 2 baths, ensuite laundry AND a separate storage room with built-in shelves. The unit features an exceptional layout - literally the best I've ever seen and a kitchen that is totally over the top! It overlooks the courtyard, and there are trees as the backdrop to every window. Sit on the terrace and feel like you are in a backyard! The building is quiet, and residents are friendly. Property management is great. The building is loaded with amenities as well: Really equipped Gym, Indoor/Outdoor pool, Sauna, Community garden, Park, Basketball court, Guest suite, Party room, Billiard room, Bicycle storage and even a Squash court! Location wise, it is very convenient for getting around - the subway is just a bus ride away, the Go and Mi-way are close, as well as easy access to all major highways and a ride to the airport that takes just 8 minutes. (id:59911)
Real Broker Ontario Ltd.
7 Glenforest Road
Brampton, Ontario
Welcome to Your Ideal Family Home!Discover this beautifully maintained detached raised bungalow offering 3 spacious bedrooms, a sun-filled solarium, large spacious backyard with deck for you family gatherings. Basement is fully finished with a separate entrance, and offers a cozy family room, and fireplace perfect for in-laws, guests, or rental potential! Located in a quiet, family-friendly neighborhood, this home is just minutes from schools, shopping, parks, and public transit convenience and comfort at your doorstep. Whether you're upsizing, downsizing, or investing, this gem checks all the boxes. Don't miss this opportunity to own a versatile home in a prime location! Book your showing today before its gone! (id:59911)
Coldwell Banker Sun Realty
574 Stephens Crescent W
Oakville, Ontario
**Watch Virtual Tour** Tucked away on a quiet street in one of Oakville's most coveted neighbourhoods, this architectural masterpiece offers an unparalleled blend of elegance and modern luxury. With approximately 5,500 sq. ft. of meticulously designed living space, this 4+1 bedroom, 5-bathroom custom-built home is crafted for those who appreciate fine craftsmanship and sophisticated design. Step inside to grand 10-ft ceilings, solid core 9-ft doors, and exquisite walnut flooring throughout. Oversized windows bathe the home in natural light, while the soaring 14-ft ceiling in the living room highlights a stunning wood-burning fireplace, creating an ambiance of warmth and grandeur. The heart of the home, the chef's kitchen, is a culinary dream featuring quartz countertops, custom soft-close cabinetry, a walk-in pantry with a sink, and chef-grade appliances, including a showstopping La Cornue range. The luxurious bathrooms are appointed with heated floors and towel warmers, ensuring a spa-like experience. The lower level is a true extension of the home's elegance, featuring a bright and airy design with 5.5-ft window wells, a private bedroom, and a walk-up to the backyard - all with heated flooring for year-round comfort. Outside, the backyard is a private retreat designed for both relaxation and entertaining, featuring a pristine pool and a custom-built shed with a 7-ft excavated basement, offering endless possibilities. This home is a rare offering that seamlessly blends timeless elegance with contemporary convenience, setting a new benchmark for luxury living in Oakville. (id:59911)
Exp Realty
846 Highway 7
Kawartha Lakes, Ontario
Oakwood Development Presents A Rare Opportunity To Acquire A Large-Scale, Mixed-Use Site In The Heart Of Kawartha Lakes. Located Along The Transcanada Highway, Just 14 Minutes From Lindsay, This 156.19-Acre Offering Is Ideally Positioned For Residential And Commercial Growth In A High-Demand Corridor. Phase 1 Spans Approximately 22.33 Acres And Includes A Planned Mix Of 44 Residential Lots And Two Commercial Parcels With A Total Of 17,500 Square Feet Of Gross Floor Area. The Commercial Component Is Designed To Accommodate A 5,000 Square Foot Gas Station And A 12,500 Square Foot Retail Plaza. Phase 2 Covers Approximately 133.86 Acres And Offers Significant Future Development Potential. Currently Zoned Agricultural And Adjacent To The Existing Hamlet Boundary, The Land Is Well-Positioned For Residential Expansion With A Conceptual Plan For Approximately 200 Residential Lots. The Location Supports Private Applications For Future Land Use Changes, Making It An Attractive Long-Term Hold Or Staged Development Opportunity. With The Possibility Of Flexible Zoning, A Strong Regional Growth Outlook, And Excellent Access To Amenities, Oakwood Development Is Ideal For Builders, Developers, And Investors Seeking Scale, Location, And Versatility. Phases Can Be Purchased Individually Or As A Complete Package. (id:59911)
Exp Realty
74 Dooley Crescent
Ajax, Ontario
*Virtual Tour* Welcome To 74 Dooley Cres! A 4 Bdrm, 4 Bthrm Home, Perfectly Nestled In The Highly Sought-After Northwest Ajax Neighborhood. Experience Unparalleled Comfort & Modern Living In This Distinguished Home That Effortlessly Combines Style & Functionality. Enter Into The Open Concept Living Rm W/ A Bay Window & B/I Seating Below. This Enchanting Spot Provides A Perfect Place To Unwind W/ A Book, Sip On A Cup Of Tea, Or Simply Enjoy The Serene Views Outside. The Family Centered Kitchen Has An Open-Concept Design, Which Allows For Effortless Flow Between The Kitchen & Adjoining Living Areas, Making It Perfect For Both Everyday Living & Entertaining. The Primary Bdrm Includes A Dbl Door Entry, 4 Pc Ensuite & His/Hers Closets. The 2 Bdrms Include Dbl Closets & Access To A 4 Pc Bthrm. The Fully Finished Bsmt, Complete W/ A Huge Bdrm, 3 Pc Bthrm W/ Frameless Glass Shower & Quartz Countertop, Convenient Kitchenette, Fireplace W/ Stone Wall & Pot Lights, Provides Ample Space For Family Gatherings & Additional Living Areas. The Sprawling Rear Yard Offers Endless Possibilities For Relaxation & Recreation, Surrounded By Lush Greenery & Beautifully Manicured Lawns. W/ Secondary Access Conveniently Located Through The Garage, You'll Find It Effortless To Move Between Indoor & Outdoor Activities. The Backyard Also Features A Charming Outdoor Shed, Perfect For Storing Gardening Tools, Outdoor Equipment & Seasonal Items. Whether You're Hosting A Summer BBQ, Enjoying A Quiet Afternoon In The Sun Or Tending To Your Garden, This Enormous Backyard Is A Versatile & Inviting Space That Enhances The Overall Appeal Of The Home. Conveniently Located Are Schools, Public Transit, Parks, Shops, Dining, Hospital & The 401. W/ Its Blend Of Natural Beauty, Modern Conveniences & A Welcoming Atmosphere, 74 Dooley Cres Is An Ideal Place To Call Home. Roof 2017, Windows 2021 (id:59911)
RE/MAX Hallmark First Group Realty Ltd.
4039 Farrier Court
Mississauga, Ontario
Absolutely Stunning Renovated Home in Sawmill Valley! Nestled on a quiet, child-safe court, this beautifully updated semi-detached gem offers top-to-bottom renovations and high-end finishes throughout. Featuring custom laminate plank flooring on all levels, a spacious open-concept living/dining area with ample pot lights, and a walk-out to an interlocked patio with a fully fenced yard. The gourmet kitchen is a chefs dream, complete with quartz countertops and backsplash, soft-close cabinetry, a large center island, and brand-new stainless steel appliances. The upper level features a luxurious primary suite with a walk-in closet and a sleek 3-pc ensuite with modern black accents. The main 5-pc bath offers double sinks, a quartz vanity, porcelain tile, and LED mirrors. The finished basement extends your living space with a generous rec room, laundry area, 3-piece bath, and ample storage. Additional Features: Upgraded staircase, new doors and hardware, resealed driveway (2023), roof (2013), A/C (2018), hot water tank (2020), furnace (2010). Enjoy extra privacy with this home being linked only at the garage. Prime Location! Just a stones throw from UTM, Credit Valley Hospital, community center, parks, golf course, schools, shopping, and everyday amenities. Easy access to Hwy 403, QEW, and public transit make commuting a breeze. Move-in ready in- Don't miss this opportunity! (id:59911)
Smart Sold Realty
1091 (Main Floor) Main Street E
Hamilton, Ontario
Unique double frontage building located in high traffic area. Frontages on both Main St. East and King St. E.,directly across from Gage Park, 2 storey solid brick building that was the old CIBC Bank building and both floors used as a call centre for Pizza Pizza for many years. Property currently vacant and easy to show. Can be continued as office space on both floors or retail on main floor and a variety of uses for second floor with the right imagination. Owner will consider lease hold improvement contribution or rent free period depending on prospective Tenant and length of lease term. Whole building can be leased as one Lease to a single Tenant if desired.TMI estimated between $8-$9 psf. (id:59911)
RE/MAX Escarpment Realty Inc.
1091 (2nd Floor) Main Street E
Hamilton, Ontario
Unique double frontage building located in high traffic area. Frontages on both Main St. East and King St. E., directly across from Gage Park, 2 storey solid brick building that was the old CIBC Bank building and both floors used as a call centre for Pizza Pizza for many years. Property currently vacant and easy to show. Can be continued as office space on both floors or retail on main floor and a variety of uses for second floor with the right imagination. Owner will consider lease hold improvement contribution or rent free period depending on prospective Tenant and length of lease term. Whole building can be leased as one Lease to a single Tenant if desired. Excellent retail food application right next to long standing Pizza Pizza location. TMI estimated between $8-$9 psf. (id:59911)
RE/MAX Escarpment Realty Inc.
25 Mountwood Avenue Unit# 14
Hamilton, Ontario
Fabulous 2 Bedroom Condo with Escarpment Views! Bright and spacious approx. 950 sqft. top-floor corner unit offering stunning west and south-facing views over the city and escarpment. This beautifully renovated condo features hardwood flooring throughout, a large sun-filled living room, separate dining area, and a functional kitchen with laundry hook-up. Enjoy two generous bedrooms and a full 4-piece bath. Permit parking available. Conveniently located close to walking trails, public transit, and St. Joseph’s Hospital—perfect for professionals or downsizers seeking comfort and accessibility (id:59911)
RE/MAX Escarpment Realty Inc.
4 Buckingham Boulevard
Collingwood, Ontario
Experience unparalleled luxury and exceptional investment potential at 4 Buckingham Boulevard, an expansive estate offering over 5,000 sq. ft. of exquisite living space in prestigious Collingwood. This magnificent home boasts 7 spacious bedrooms and 4 elegant bathrooms, designed to accommodate large families or lucrative vacation rentals with ease. Set on a beautifully landscaped premium lot, this property features an open-concept design with high-end finishes, hardwood flooring, and a stunning gourmet kitchen equipped with stainless steel appliances and quartz countertops. The grand living area centers around a gas fireplace and flows seamlessly to a private outdoor retreat complete with a sparkling swimming pool, relaxing hot tub, and a large deck—perfect for entertaining guests or unwinding in ultimate comfort. The luxurious primary suite offers a walk-in closet and a spa-inspired ensuite with double vanity and glass shower. Additional highlights include a fully finished basement recreation room, double garage, and prime location near Collingwood's world-class amenities, including Blue Mountain ski resort, golf courses, hiking trails, and vibrant downtown. Ideal as a sophisticated family residence or a high-demand investment property, 4 Buckingham Boulevard exemplifies premium living in a sought-after four-season destination. Don't miss this rare opportunity—schedule your private viewing today. LUXURY CERTIFIED. (id:59911)
RE/MAX Escarpment Realty Inc.
7 - 3 Sawmill Road
Barrie, Ontario
*QUICK CLOSING AVAILABLE* *NO UPSTAIRS NEIGHBOURS* First-time buyers this is the perfect starter home! This stacked townhouse-style unit features a private entrance and plenty of room to grow. With tasteful updates throughout and neutral décor, its completely move-in ready. The main floor offers an open-concept living and dining area, ideal for entertaining friends and family, with a walkout to your private balcony where BBQs are permitted. The bright kitchen includes ample cupboard space and a dishwasher. Also on the main floor is a spacious laundry room with plenty of storage and potential to convert into a second bathroom.Upstairs, youll find an updated 4-piece bathroom and two generous bedrooms. The primary bedroom is large enough to accommodate an office area or even be converted into a third bedroom, while the second bedroom offers great space and flexibility.This property provides exceptional value with condo fees that include water, plus access to amenities such as a recently updated fitness centre, outdoor pool, multiple playgrounds, and visitor parking. All of this in Barries sought-after Ardagh neighbourhood close to public transit, Hwy 400, schools, grocery stores, coffee shops, takeout, and all your daily essentials. Dont miss your chance to get into the market with this fantastic home! (id:59911)
Exit Realty True North
311 - 1102 Horseshoe Valley Road W
Oro-Medonte, Ontario
Welcome to Your Beautiful Penthouse Unit at the Valley Chalets in Horseshoe Valley! Conveniently located beside The Heights Ski & Country Club and across from Horseshoe Resort, The Valley Chalets offer an experience like no other. Unit 311 boasts a spacious, open concept layout with large and welcoming fireplace. Featuring New flooring in the kitchen, ensuite laundry, a large storage room that could even be used as a small reading or play area, and 2 balconies with picturesque views - this unit is perfect for entertaining all year 'round! This Welcoming and warm 2 Bedroom Condo is freshly painted and perfect for those looking to embrace either relaxation or adventure. From skiing and snowshoeing to tree top trekking adventures, biking trails and world class spas and golf courses, there's a little something for everyone! Don't miss out on your chance to own a small piece of paradise! (id:59911)
Royal Heritage Realty Ltd.
