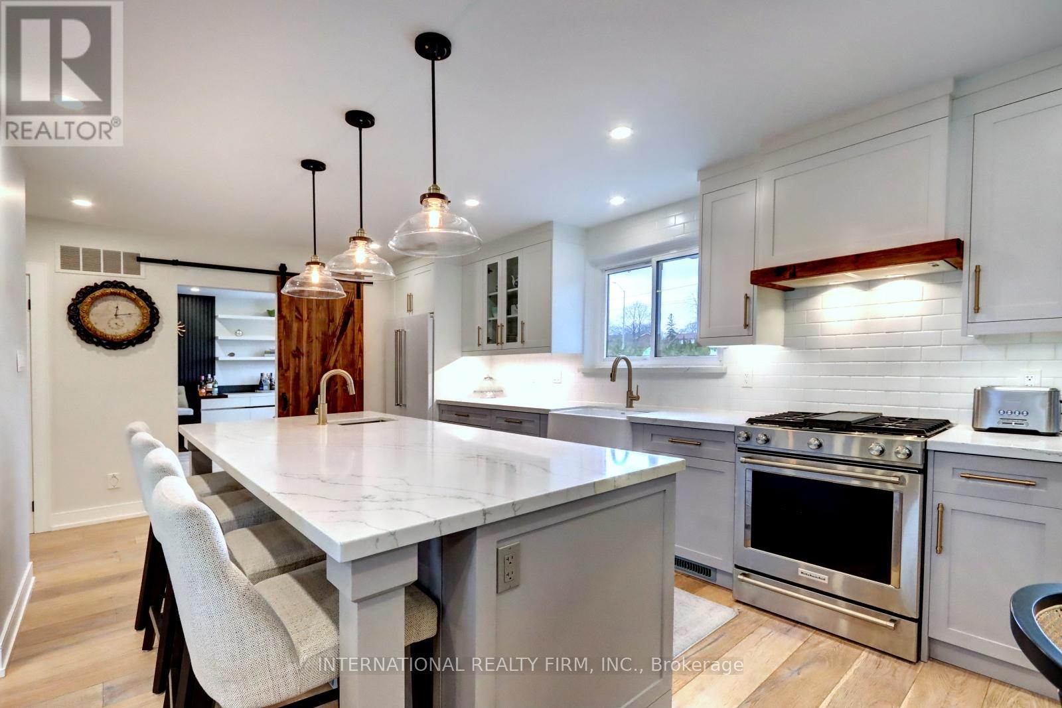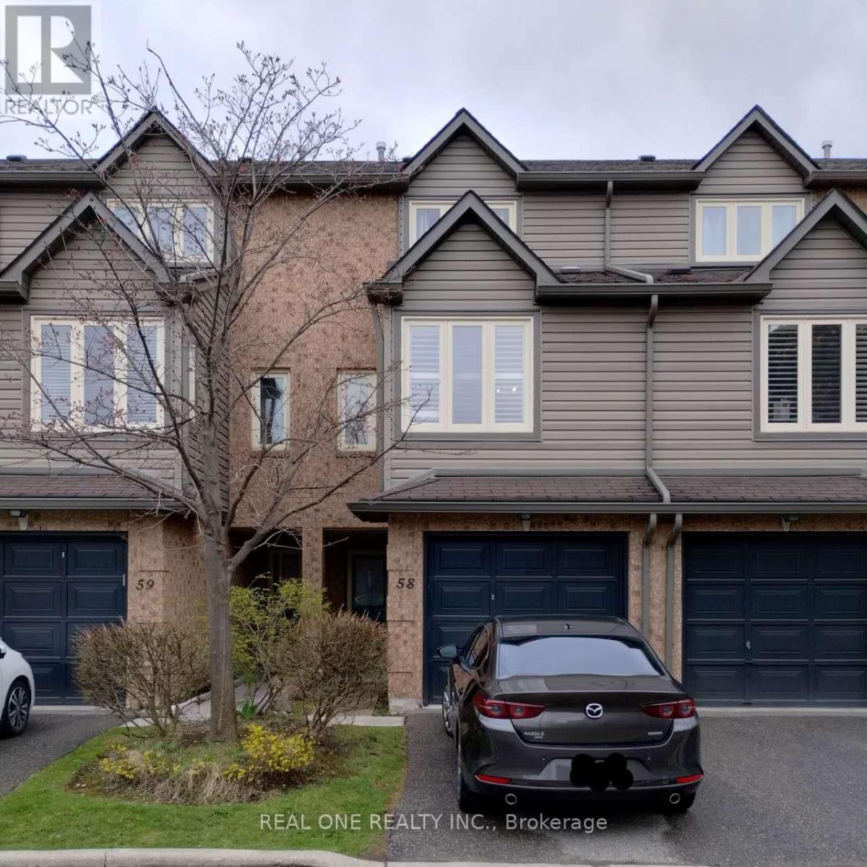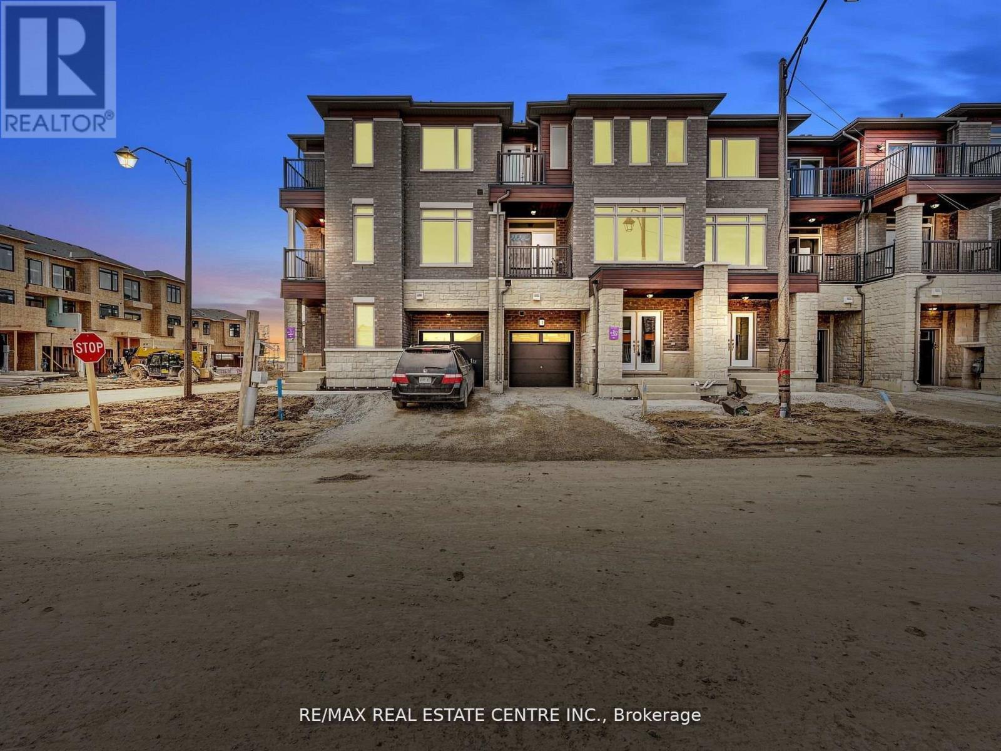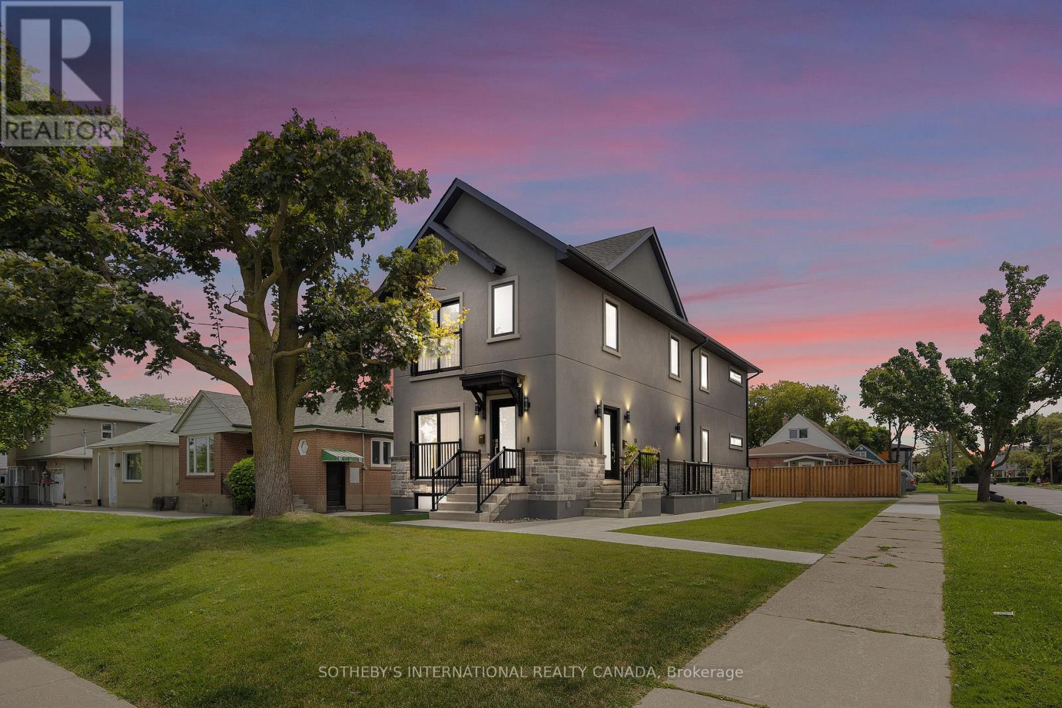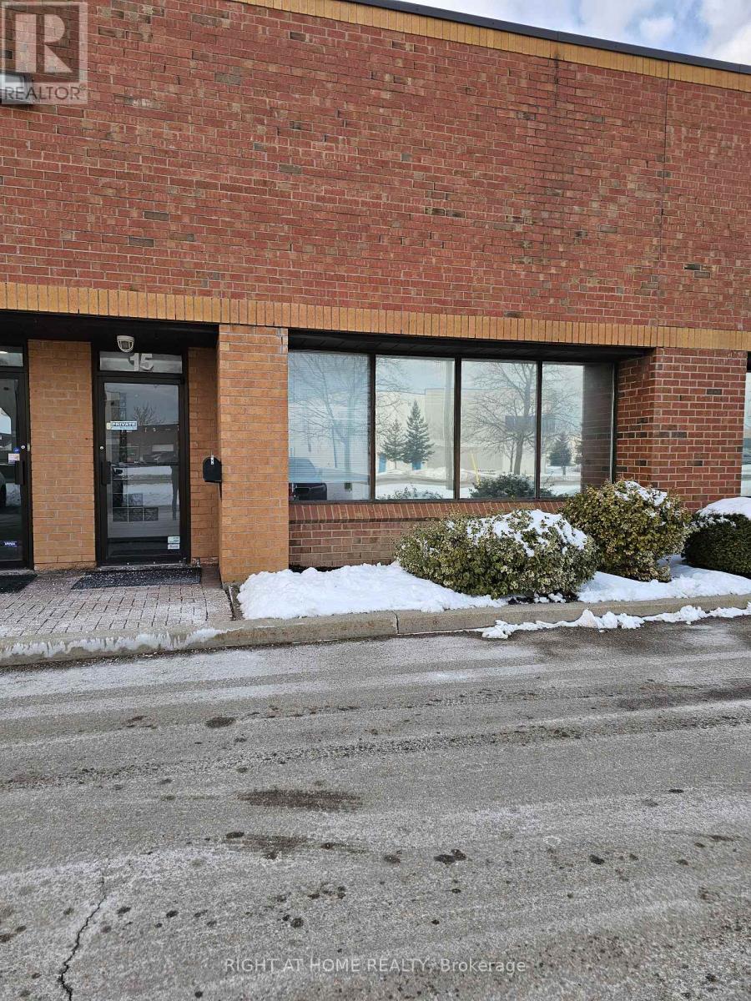95 Leadership Drive
Brampton, Ontario
Stunning executive home for lease in prestigious Credit Valley. Welcome to 95 Leadership Dr fully upgraded 4-bedroom, 4-bathroom detached home on a premium lot. Offering over 2800 sq ft of finished living space. Main floor features a grand foyer with 9-ft ceilings, marble flooring. The bright living and formal dining rooms feature large windows and rich hardwood floors. A newly renovated chefs kitchen includes quartz countertops, an island, extended cabinetry, stainless steel appliances, and a breakfast area with backyard views. The spacious family room offers a gas fireplace, custom wall unit, and California shutters. Upstairs, the primary suite boasts a 5-pc spa-inspired ensuite and walk-in closet. The second bedroom has its own ensuite (ideal for guests or in-laws), while the third and fourth bedrooms share a Jack & Jill bath. All closets equipped with organizers. Located near top schools, parks, golf, shopping, and highways 401/407 this home offers exceptional convenience and comfort. Extras: Heat Pump (1 Year), furnace & AC (2 yrs), Owned water heater, irrigation system, professionally landscaped front and back yard with vinyl patio and inter locking. A+ tenants only. Credit check, references, and proof of income required. (id:59911)
Bay Street Group Inc.
1755 Pickmere Court
Mississauga, Ontario
Our Certified Pre-Owned Homes come with: #1-Detailed Report From The Licensed Home Inspector. #2 - One-Year Limited Canadian Home Systems & Appliance Breakdown Insurance Policy. #3 - One-Year Buyer Buy Back Satisfaction Guarantee (conditions apply). Set on a generous 50 x 149 ft lot in a quiet, tree-lined court, this beautiful modern open concept detached home offers a perfect blend of contemporary elegance and everyday functionality. From the moment you arrive, you're welcomed by superb curb appeal, enhanced by fresh landscaping and a striking foyer entrance. Step inside to discover a thoughtfully designed layout featuring four spacious bedrooms and five well-appointed bathrooms, ideal for families of all sizes. The open-concept main floor is anchored by a bright, gourmet kitchen featuring quartz countertops, a large breakfast island, and ample storage, making it perfect for both casual dining and hosting gatherings. Walk out to your private backyard oasis, complete with an oversized stone patio and a covered porch. Whether you're entertaining under the stars or enjoying a peaceful morning coffee, this outdoor space adds exceptional value to your lifestyle. The main floor also includes a bedroom currently used as an office. Upstairs, the primary bedroom features double closets and a luxurious 3-piece en-suite. Downstairs, the finished basement offers added flexibility, featuring a spacious recreation room, a bedroom, and a sleek three-piece bathroom with heated tile floors. Ideal for extended family, guests, or as a large entertaining space. Tucked in a family-friendly neighbourhood close to top-rated schools, transit, parks, shopping, and the newly renovated Burnhamthorpe Community Centre, ice rink, swimming pool, trails, and steps to Etobicoke Creek. This home has it all. (id:59911)
International Realty Firm
12 Bramcedar Crescent
Brampton, Ontario
Immaculate 3 Beds, 3 baths** ((Semi Detached House in Prestigious Neighborhood)) Attention First Buyers or an investor** Master Bedroom with En-Suite Bathroom, Walk In Closet, Large Eat In Kitchen, ((Finished Basement)) A Good Sized Backyard With A Great Entertaining Backyard And No Homes Behind!! Three Cars Parking On Extended Driveway, Entry From Home To Garage. Great Layout With Tons Of Storage. Located Close To Schools, Shops, Transit, Places Of Worship & A Rec Centre. Don't Miss!!! (id:59911)
Ipro Realty Ltd
Ipro Realty Ltd.
58 - 460 Bristol Road W
Mississauga, Ontario
Spacious Condo Townhouse and quiet community In highly demanded Central Mississauga offer comfortable living style and lots of convenience. Attached single garage and driveway provide easy access double parking spots. Best choice to small families. Hardwood floors except stairs. Upper level laundry. Visitor parking. Kids playground. Easy drive distance to highways (403, 401), Heartland Town Centre, Square One Shopping Centre, Cooksville Go Station and Streetsville Go Station! (id:59911)
Real One Realty Inc.
411 - 1470 Main Street E
Milton, Ontario
Luxurious Top-Floor Penthouse with 10ft Ceilings in Sought-After Milton. Welcome to this stunning sun-filled penthouse in one of Miltons most desirable locations! The Ashbury model boasts 1,065 sq. ft. of thoughtfully designed living space, featuring soaring 10-foot ceilings, expansive windows, and a bright, open-concept layout. The spacious primary suite is a true retreat, complete with a walk-in closet and a beautifully appointed ensuite bathroom featuring double sinks and a sleek stand-up shower. A large second bedroom offers ample space for family, guests, or a home office, with a nearby four-piece bathroom providing additional comfort and convenience. This penthouse also comes with the added benefit of one underground parking space and a locker conveniently located directly behind it, ensuring ample storage and ease of access. Designed for modern living, this penthouse combines elegance and functionality in an unbeatable location. Don't miss the chance to experience luxury condo living at its finest! (id:59911)
RE/MAX Aboutowne Realty Corp.
3 - 3503a Lake Shore Boulevard W
Toronto, Ontario
Enjoy this bright and modern 2-bedroom apartment featuring large windows, an updated kitchen, and a renovated bathroom. Located in a secure building with 24-hour security cameras, this unit offers both comfort and peace of mind. Spacious layout with large window for natural light. Renovated kitchen and bathroom. Secure building with 24/7 surveillance Steps to 24HR TTC transit, library, restaurants, and shopping. Close to waterfront and parks for outdoor enjoyment. One car parking available. Tenant pays for own hydro. Don't miss this opportunity to live in a vibrant, convenient neighborhood! (id:59911)
Royal LePage Porritt Real Estate
135 Canon Jackson Drive
Toronto, Ontario
Welcome to this bright and modern 1-bedroom lease in a shared 2-bedroom condo unit near Keele & Eglinton! Enjoy a stylish kitchen with white quartz countertops and an upgraded single-lever pull-down faucet. Step outside to your private front yard terraceperfect for relaxing or enjoying your morning coffee. This amenity-rich building features a fitness center, co-working space, party room with kitchenette and outdoor access, pet wash, potting shed, and a landscaped courtyard with café tables and bench seating. Just a 10-minute walk to the LRT, with public transit at Keele & Eglinton, and quick access to Hwys 401 & 400. Close to shopping, groceries, and more. Ideal for a quiet and responsible tenant-- the second bedroom is already occupied. (id:59911)
Royal LePage Signature Realty
58 Harvard Avenue
Toronto, Ontario
Welcome to this fully rebuilt and thoughtfully expanded home that blends custom design with modern comfort. Taken back to the brick and extended 10ft at the rear and two stories up, this property features a brand-new kitchen with a 14-ft Cambria island, custom cabinetry, integrated Fisher & Paykel appliances, with thoughtful built-ins and extra storage. A natural gas cooktop includes a water spout and continuous Cambria backsplash. The open-concept living area offers a gas fireplace, 60-inch TV, and Sonos sound system with Alexa integration. Pot lights with dimmers and engineered hardwood runs throughout the house with ceramic tile in the entry way and bathrooms.The second-floor suite feels like a private retreat, with a full walk-in closet and a spa-inspired bathroom featuring a water closet, deep soaker tub, walk-in shower with skylight, double sinks, and mirrored wall-mounted storage. A full sliding glass wall opens to a south-facing balcony, creating an indoor-outdoor flow perfect for morning coffee or winding down at sunset. The built-in laundry room on this level includes custom cabinetry, and extra linen storage. The third-floor bedroom offers two skylights and connects to a bright flex space thats been used as a home gym or yoga studio.A custom glass staircase spans from the basement to the second floor, while a steel circular staircase leads to the third. Step out to the large backyard including a new 14ft deck off the kitchen, natural gas BBQ, new glass railings and stonework. The home also features a side entrance with a fire-rated steel door, spray foam insulation, soundproofed bedrooms, a sump pump, security cameras, and a preserved original front door with updated glass. Completely rebuilt with high-end finishes and no wasted space, this home is truly turn-key and ready to be enjoyed. (id:59911)
Royal LePage Signature Realty
4 Haydrop Road
Brampton, Ontario
Newer 3 Storey Townhome In City Pointe Neighbourhood & Located In Newer Community And One Of The Best Locations In Brampton East! This Home Features: Double Door Entry Into Foyer & Rec. Room | Access To Home From Garage | Upgraded Oak Stairs With Iron Wrought Spindles | Open Concept Great Room With F/Place | Modern Kitchen With Quartz Counter & S/S Appliances | Main Floor Laundry | Upgraded Tiles In Powder Rooms | 9 Feet Ceilings In Main Areas | Master With 4 Pc Ensuite & Walk Out Balcony | Located Mins From Hwy 427 & Public Transit Is At Your Doorstep | Mins Away From All Amenities(Grocery Stores, Bus Routes Etc.) And Walking Distance To Queen Street | Located At The Border Of Toronto, Vaughan And Caledon.. You Couldn't Ask For A Better Location | A Great All Round Home With Good Finishings.. Check Out V/Tour.. (id:59911)
RE/MAX Real Estate Centre Inc.
202 - 470 Gordon Krantz Avenue
Milton, Ontario
Beautiful, 1 year new, 2 bedroom corner unit by Soleil Condos in the most desirable area ofMilton! spacious layout with open concept living, dining & kitchenj & walk-out to privatebalcony. Ensuite laundry. Master bedroom with a large window, 4 pc ensuite & good size closet.Close to Public & Catholic Schools, shopping & much more. Don't miss this one! (id:59911)
Sutton Group - Summit Realty Inc.
3 - 15 Burrand Road
Toronto, Ontario
Discover contemporary living in this new 1044 square feet 2 + 1 bed, 2 bath top floor unit boasting a private entrance and luxury finishes. The 9-foot ceilings and pot lights create a bright, inviting atmosphere complemented by luxury vinyl and tile flooring throughout. The modern open concept kitchen features quartz countertops and full-sized stainless steel appliances. Enjoy the seamless flow of the living and dining areas, flooded with natural light, and the Juliette balcony off the living room. Both bedrooms are generously sized with ample closet space. Included is a designated parking space. Conveniently located near public transit, 400 series highways, shopping centres, parks, and a new development complex with Costco, this residence defines contemporary comfort and convenience. Photos are virtually staged. (id:59911)
Sotheby's International Realty Canada
15 - 26 Mcewan Drive W
Caledon, Ontario
WORKING OUT OF YOUR BASEMENT AND GROWING!!! EXCELLENT OPPORTUNITY FOR SMALL PROFEFESSIONAL OPERATOR WILLING TO TAKE THEIR BUSINESS TO THE NEXT LEVEL AND SECURE AN EXCELLENT PROFESSIONAL CREDIBILE LOCATION WITH MAIN STREET EXPOSURE!!! APPROX. 3000 SQFT DIVIDED BETWEEN 2 FLOORS***INCLUDES A WELCOMING RECEPTION AREA FOR CLIENTS***2 BOARD ROOMS***MANY OFFICES***LUNCH ROOM***2 BATHROOMS- ONE 3 PC BATHROOM WITH SHOWER***GREAT PARKING!!!SOME WAREHOUSE STORAGE AREA***SUITABLE FOR MANY TYPES OF CLEAN USES...SATELLITE REAL ESTATE/ACCOUNTING FIRM!!!DESIGN/ARCHITECT OFFICE!!! MEDICAL!!!PARALEGAL!!! SHOWROOM!!! EXCELLENT SIGNAGE!!! E-Z Access To Major Hwy 427-407/AIRPORT/Shops/Restaurants/Tim Hortons/Hwy 7 Etc.!!! VERY CLOSE TO VAUGHAN WITHOUT THE ADDITIONAL EXPENSES!!! (id:59911)
Right At Home Realty

