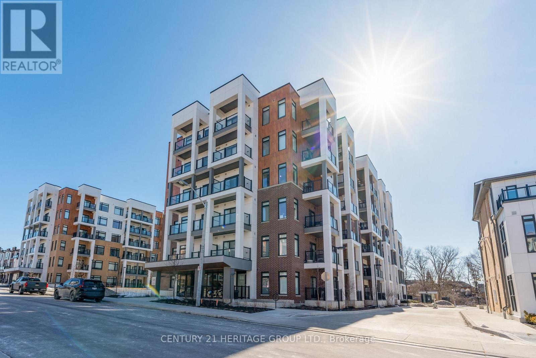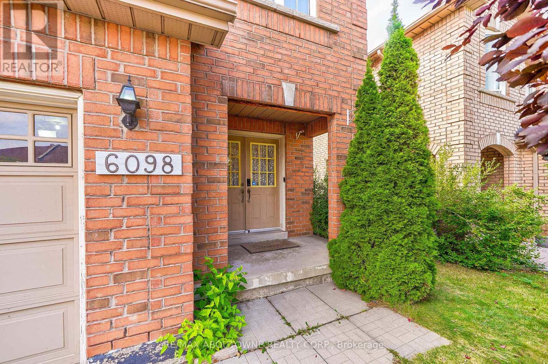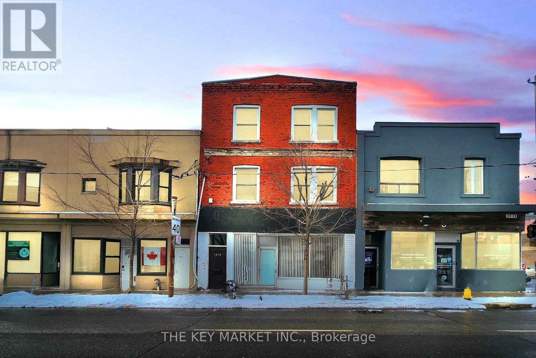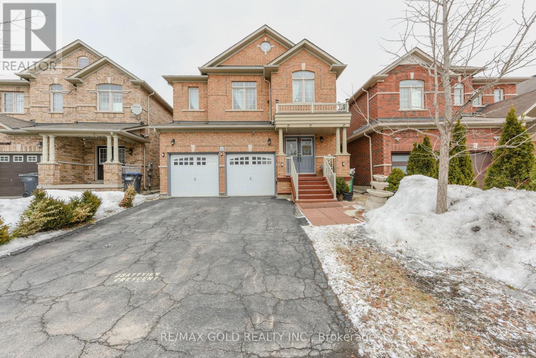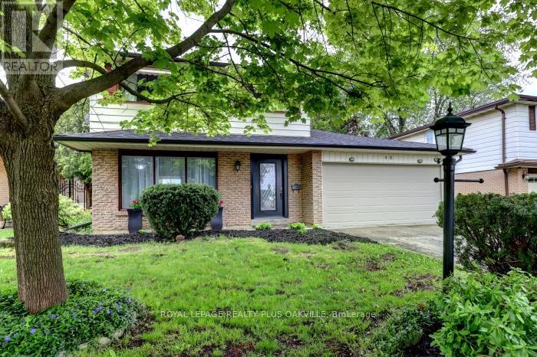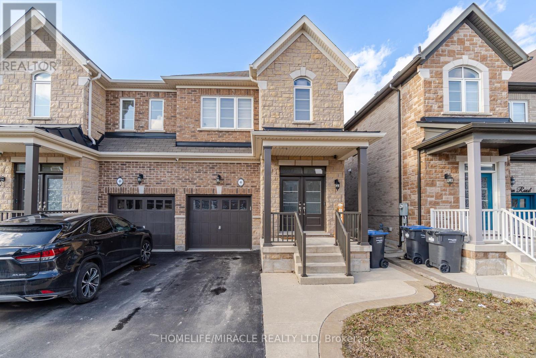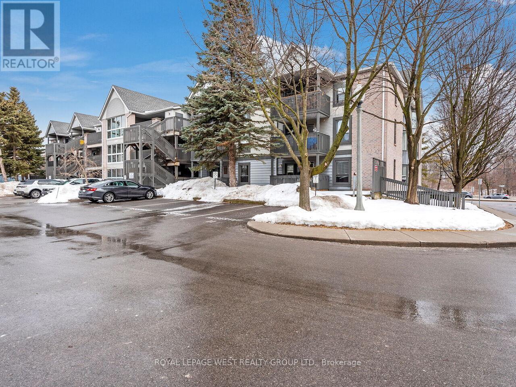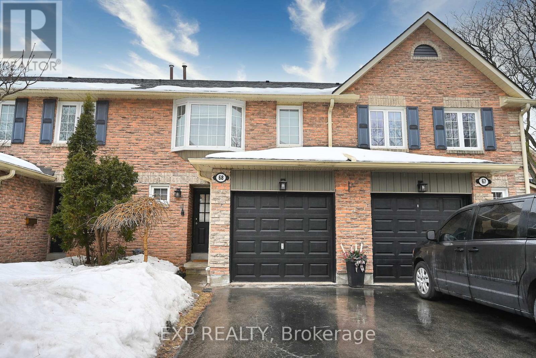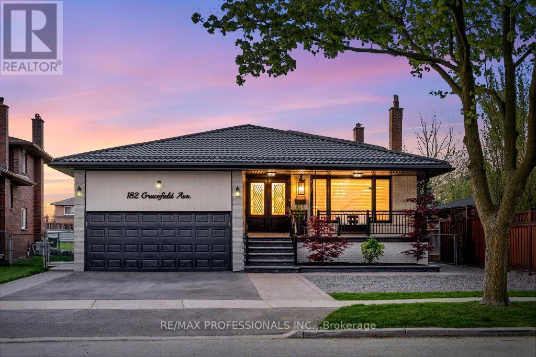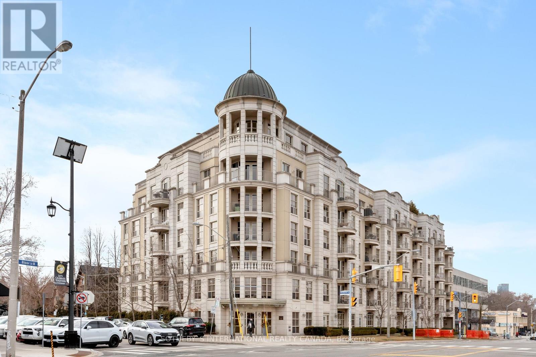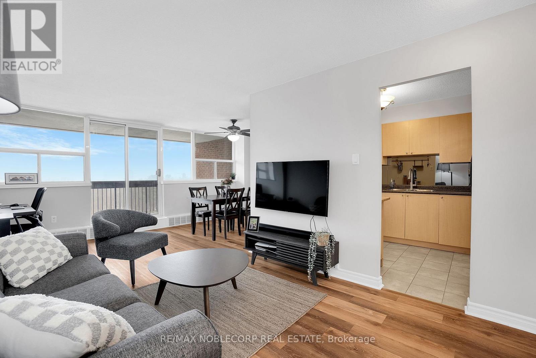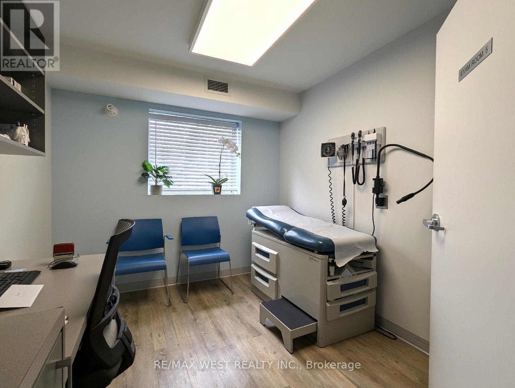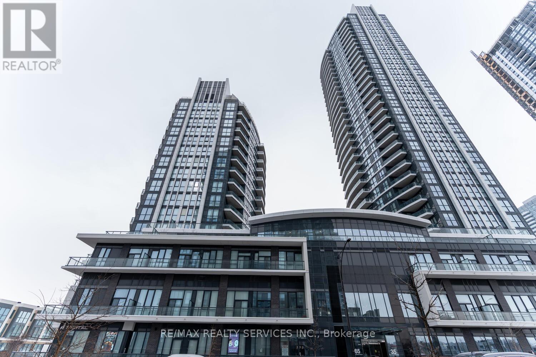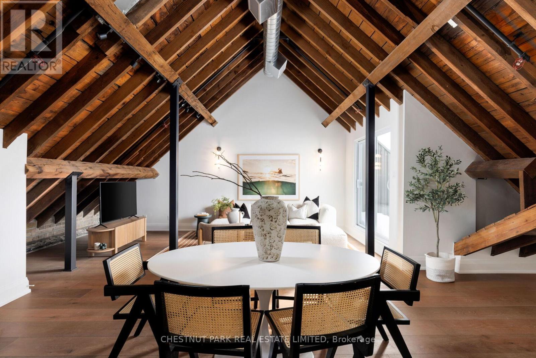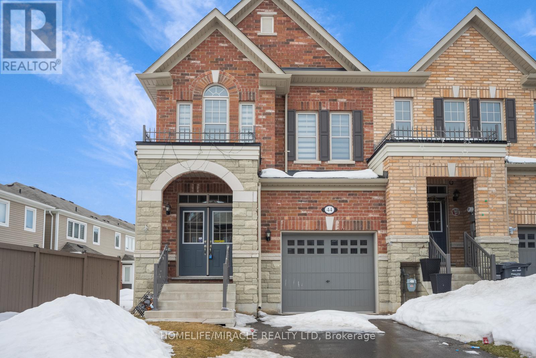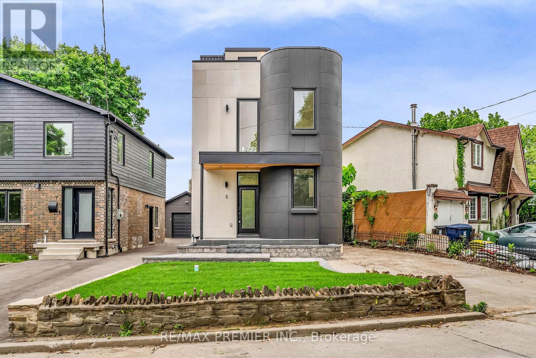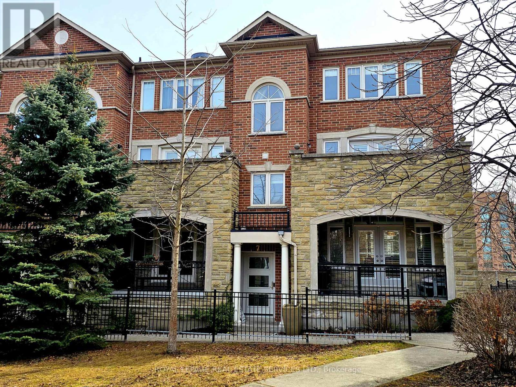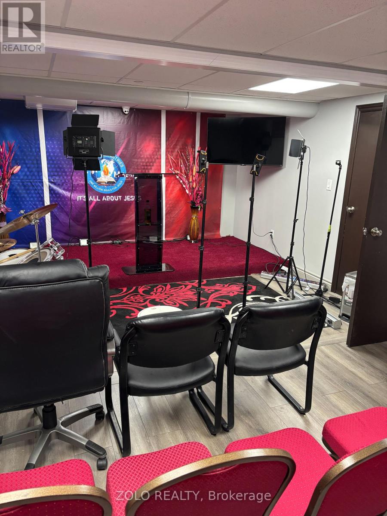609 - 3985 Grand Park Drive
Mississauga, Ontario
This spacious and bright condo unit in the heart of Mississauga is perfect for those seeking both comfort and convenience. Featuring one bedroom, one den, and one bathroom, the den is large enough to serve as a second bedroom or a versatile home office. The open-concept living and dining area create a welcoming space for relaxation and entertaining. The oversized bedroom offers ample space and includes two closets for plenty of storage. With upgraded LED lighting, this unit is designed to provide a modern, energy-efficient living experience. Located in the center of Mississauga, you'll have easy access to shopping, dining, transit, and all the amenities the city has to offer. ***Most Furniture Included, Pack and Move*** (id:54662)
Bay Street Group Inc.
602 - 135 Canon Jackson Drive
Toronto, Ontario
This stunning three bedroom, two-bathroom suite by Daniels First Home, Keelesdale is just one year old and offers an incredible investment opportunity. The building is packed with top-tier amenities, including fitness center, party rooms, co-working space, visitor parking, pet wash, potting shed, Garden plot, and a BBQ area. The sleek modern kitchen is equipped with stainless steel appliances, including a 30" stainless steel refrigerator, stove, upgraded microwave, dishwasher, and stackable washer & dryer. Conveniently located just minutes from the metro, Walmart, Canadian tire, top ranked schools, restaurants, bank, close to highway 401/400 and just a short walk from the Eglinton LRT. Total Area: 1121 sqft Suite Area: 973 sqft Outdoor Area: 148 sqft (id:54662)
Century 21 Heritage Group Ltd.
6098 Rowers Crescent
Mississauga, Ontario
Gorgeous Freehold Townhouse Feels Like Semi-Detached(Unit Linked To Garage Only) Corner Lot,1952 Sqft + 857 Sqft Brand New Finished Basement. Oak Hardwood Floors Throughout! Double Door Entrance To Welcoming Foyer! Open Concept Living, Dining! Upgraded Kitchen W/Maple Cabinetry, Quartz Counter, Mosaic Backsplash, Pot Lights! Combine W/Breakfast/Cozy Family Rm, W/O To Backyard! Spacious 4 Bedrooms 4 Bathroom, Fully Upgraded Home, New Patio Door and HWT, Roof Has 50 Years Warranty, Trex Composite Deck. Minutes To Heartland Shopping Centre,Public Transit,Hwy 401, All Essential Amenities,Sc-Britannia Pub&French Immersion,Dolphin Middle,Mississauga Ss. (id:54662)
RE/MAX Aboutowne Realty Corp.
1078 Dovercourt Road
Toronto, Ontario
A rare opportunity to own a generational, turnkey, income-producing, multi-functional 3-storey triplex with ground-floor commercial space and a basement with a separate (walk-up) entrance- an ideal location to start your own business. With a total of 4 separate entrances, the possibilities are endless! Live and/or invest in one of Toronto's most sought-after West End neighbourhoods. This triplex is beautifully renovated and meticulously maintained, standing out as one of the few 3-storey buildings in the area with a usable basement, maximizing your return on investment. The 3rd and 2nd floor each features a fully renovated 3-bedrm apartment. The ground floor is a commercial-ready space with a 9.5-foot ceiling, pot lights, a back studio with a 3-piece bathroom, a powder room, and a full basement with its own entrance. At the back of the property, you'll find large walk-out terraces and stairs, providing convenient second exit points. The expansive backyard, fully fenced with a back gate, serves as a true outdoor oasis, offering endless possibilities for both large-scale entertaining and versatile commercial ventures. The area is seeing a surge of new condo developments, alongside fresh shops set to open on Dufferin and Dupont. You are within walking distance to Bloor & St. Clair, home to a wide selection of restaurants and bars. Dufferin Mall is just a short walk away & Yorkdale is a quick drive via the Allen Road. TTC access is close by, or take a short trip to the much-anticipated future Eglinton Express. The Airport Express is also nearby, offering quick access to the airport in under 20 minutes. Dovercourt Park and High Park are both within easy reach, and you will never be far from grocery essentials, with Loblaws, Farm Boy, and FreshCo all located nearby on Dupont. This property offers seamless connectivity to the dynamic heart of the city, making it a coveted investment for those seeking the perfect blend of convenience, community, and potential in Toronto. (id:54662)
The Key Market Inc.
23 Attview Crescent
Brampton, Ontario
This stunning 4-bedroom detached home is nestled in one of Brampton's most sought-after neighborhoods. Boasting a spacious and functional layout, the home features a modern kitchen with gorgeous quartz countertops and pot lights, creating a bright and inviting space. The cozy family room, complete with a fireplace, adds warmth and charm. The eat-in kitchen offers a comfortable breakfast area and a walk-out to a large deck, perfect for outdoor dining and entertaining.The second floor is home to generously sized bedrooms and a 9'5" x 5'4" computer area, providing the ideal space for work or study. The main floor also features a den, which could serve as a private office or additional living space. For added convenience, there is a double closet on the main floor and main floor laundry with direct access to the garage.The basement is partially finished, offering endless possibilities to customize it to your liking. Dont miss out on the opportunity to make this beautiful home yours! (id:54662)
RE/MAX Gold Realty Inc.
603 - 365 Prince Of Wales Drive
Mississauga, Ontario
Spacious 1-bedroom + den unit in the sought-after Limelight building with breathtaking City Hall views. The versatile den can easily be converted into a second bedroom. This bright unit features 11-foot ceilings throughout, a large master bedroom with a big window and mirrored closet. an open-concept kitchen with quartz countertops, a center island, and stainless steel appliances. Floor-to-ceiling windows fill the space with natural light, and ensuite laundry adds convenience. A large balcony with an unobstructed view and full privacy offers the perfect outdoor retreat. The building offers fantastic amenities, including a 24-hour concierge, exercise room, basketball court, rooftop garden, and party/media room. Located steps from Square One, Sheridan College, transit, Celebration Square and more. A must-see! (id:54662)
Royal LePage Realty Plus
46 Bartley Bull Parkway
Brampton, Ontario
Welcome to 46 Bartley Bull Parkway in the highly coveted area of Peel Village in Brampton. Experience the quietness and rural like feel in this family friendly neighbourhood that is close to everything desirable. This area is complimented by being steps away from the beautiful Etobicoke Creek Recreational Trail, the Brampton Gateway Terminal with access to all public transportation, Rec Centres, excellent Schools, Restaurants and Shoppers World shopping Centre. You must check out this wonderful location to experience its true desirability. This4-bedroom, 3-Bathroom home with a two-car garage offers the optimal combination compared toother homes in the area. Location, Location, Location, Move in as it is or add your own personal touch to reach its full potential. Enjoy what Peel Village truly has to offer. Amongst all the function that this home offers, some of the key points are a freshly finished recreation room in the basement, this room is equipped with an egress window that will allow for future use bedroom if desired. Updated bathrooms, a large rear deck with gas line to the BBQ, mature surrounding trees surrounding the large open backyard. Location, Location, Location, move in as is or add your own personal touch to reach this homes full potential. Enjoy what Peel Village truly has to offer. Fence 2.5yrs old. 200 Amp electrical service, jetted main tub. NEST electronic thermostat and programable door lock system. (id:54662)
Royal LePage Realty Plus Oakville
46 Swanton Road
Brampton, Ontario
Stunning Semi-Detached, Fully Brick In The High Demand Area of Credit Valley! 4 Bedrooms and 3 Bathrooms house with tons of upgrades. 9 ft Ceiling on the main floor, Pot Lights! Open Concept Liv/Din W/Oak Hardwood Flrs! Upgraded Kitchen W/Granite Counter, Backsplash & S/S Appliances! Gas Fireplace In Family Rm, W/O To Yard! Oak Hardwood Staircase, Mstr Bdrm With W/I Closet, Ensuite! Small Family Preferred. Tenant is responsible for 70% of utilities. **Basement is not included and it is Rented Separately** (id:54662)
Homelife/miracle Realty Ltd
205 - 2020 Cleaver Avenue
Burlington, Ontario
Welcome to this 1+1 bedroom, 1-bathroom condo in the sought-after Forest Chase community. Offering a spacious and functional layout, this home is perfect for first-time buyers, downsizers, or investors. Step inside to find a bright open-concept living and dining area, seamlessly flowing to a private balcony ideal for morning coffee or evening relaxation. The well-appointed kitchen features ample storage and counter space, making meal prep a breeze. The updated bathroom offers modern fixtures and a clean, stylish design. Located in a vibrant and convenient neighborhood, this condo is close to parks, schools, shopping, transit, and more. Enjoy a carefree lifestyle in the Forest Chase Community. (id:54662)
Royal LePage West Realty Group Ltd.
68 - 2766 Folkway Drive
Mississauga, Ontario
What A Showstopper!! $$$120,000 Of Renovations & It Shows! You Won't Find Another Condo Townhome Like This! 7 Custom Accent Walls! Get Ready To Fall In Love When You Step Inside, You'll Be Captivated By The Soaring Accent Wall, Fully Renovated Staircase & Elegant Oak Engineered Hardwood Flooring All Coming Together To Create A Elegant Designer Touch. The Open-Concept Living & Dining Area Features A Stylish Feature Wall, Gorgeous Light Fixtures & Large Windows. The Stunning Remodeled Kitchen Is A Chef's Delight, Equipped With Sleek Two-Tone Cabinetry, Quartz Countertops, Marble Mosaic Backsplash, Under-Cabinet Lighting, Semi-Professional Kohler Faucet, & High-Efficiency Stainless Steel Appliances. The Upper Level Consists of 3 Bedrooms, Each Adorned With Hardwood Floors & Modern Accent Walls. Thoughtfully Designed For Both Style & Functionality, The Primary & Secondary Bedrooms Boast Custom-Built Closet Organizers With High-End Materials And A Thoughtful Design. The Bathroom Is Equally Impressive Featuring Luxurious Touches Designed With A Quartz Countertop, Undermount Sink, Delta Fixtures & A Floor-To-Ceiling Glass Walk-In Shower Offering Elegant Porcelain & Penny Tile & A Custom Niche. The Finished Basement Offers Additional Living Space With A Chic Feature Wall, A Spacious Recreational Area, Pot Lights, Oversized Windows & Ample Storage. Smart Home Enhancements Include Wifi-Enabled Dimmers, Usb/Usb-C Outlets & Google Nest Security. Situated In A Well-Maintained Complex, This Home Is Just Minutes From Schools, Parks, Shopping, Restaurants. With Easy Access To Transit, Hospital & Major Highways, Commuting Is Effortless. Nestled In The Heart Of The Highly Sought-After Erin Mills Neighbourhood, This Home Is A True Gem! (id:54662)
Exp Realty
182 Gracefield Avenue
Toronto, Ontario
182 Gracefield Ave Defines Luxury Living! This Exceptionally Custom Renovated 5 Level Backsplit Spares No Expense! Updated From Top To Bottom With An Impeccable Design And Quality Finishes With Over 3,500 Sq Ft Of Living Space Including The Finished Multi-Level Basement. Sitting On An Oversized Lot That Widens In The Back, Allowing For Your Dream Back Yard Oasis & All Of Your Family And Entertaining Needs! No Need For A Cottage When You Have This Beautifully Manicured And Updated Backyard To Enjoy! This Impresive Home Boasts 4+1 Bedrooms, 4 Bathrooms, 2 Kitchens & 2 Laundries.You Will Find Custom Millwork Throughout, Including Crown Moulding, Featured Walls, Wainscotting & More! Main Kitchen Offers High-end Stainless Steel Appliances, 8 foot Island, Quartz Counters & Backsplash! 4 Lavish Spa-Like Bathrooms. The Basement Offers A Stunning Living Room With Gas Fireplace, Chef Inspired Kitchen With Large Island, A Large Laundry Area, 3 Pc Bath, Bedroom With Walk-In Closet & A Separate Entrance Making It Ideal For Large Families, Multi-Family Living Or Potential To Live In And Rent! This Residence Has It All And Is The Epitome Of Modern Luxury Living! Located In The Desired Rustic/ Maple Leaf Neighbourhood. City Living With Serene & Cottage Like Surroundings. Walking Distance To Wonderful Schools, Montessori School, Parks, Shops & Transit. Close Proximity to Yorkdale, Highways & Downtown (id:54662)
RE/MAX Professionals Inc.
207 - 3085 Bloor Street W
Toronto, Ontario
Embark on the World of Luxurious City Living with this Stunning 1+1 Bedroom Condo, nestled within the Prestigious "The Montgomery" Residence in the Heart of Kingsway. Crafted with Sophistication in Mind, this Residence Welcomes an Abundance of Sunlight Through its Majestic Floor-to-Ceiling Windows, Creating a Tranquil and Inviting Ambiance. The Flawless Flow of the Open Concept Living and Dining Area is Ideal for Entertaining, opening up to a Cozy Balcony. The Lavish Primary Bedroom Offers Generous Storage with Expansive Wall-to-Wall Closets. Located in the Unmatched Kingsway District, Every Amenity is Just Moments Away - From Exceptional Schools to Gourmet Dining, Subway Access, Quaint Cafes, Chic Boutiques, and More! Top-notch Building Amenities Includes: 24 Hour Concierge, Roof-Top Patio, Exercise Room, Party Room, Bbq's & Garden. Internet and Cable is included in the condo fees. (id:54662)
Sotheby's International Realty Canada
6 & 7 - 1185 Queensway E
Mississauga, Ontario
Ground Floor Office Space Spanning Approx 4000sqft Over 2 Units Side by Side In A Bustling Commercial Retail & Industrial Mixed Use Newly Constructed Plaza. Professionally Finished And Move In Ready Suitable For Multiple Uses Including: Insurance, Real Estate, Law, Engineering, Accounting, Architecture, Marketing, Advertising, Design, & More. A Variety Of Businesses Within The Plaza Currently Operating Include: Medical, Pharmaceutical, Dental, Physio, Restaurant & Many More To Make This A High Traffic Area. Excellent South Exposure On Queensway Providing Visible Signage & Tons Of Natural Light. 2Front Desks, 8+3 Private Offices, 8Cubicles + 2 Private Cubicles, 1 Conference Room, 1 Lunch Room, 1 Kitchenette, 3 Bathrooms (2Handicap Accessible), & An 800sqft Separate Office Space With Potential To Sub-lease. Modern Finishes Throughout Including Glass Office Walls, Motion-Sensor LED Lights, Stainless Steel Appliances, Custom Cabinetry. (id:54662)
Royal LePage Your Community Realty
1010 - 3501 Glen Erin Drive
Mississauga, Ontario
Discover this beautifully maintained 2-bedroom, 1-bathroom condo in the heart of Erin Mills! Offering breathtaking views, this bright and spacious unit features an open-concept layout, modern finishes, and large windows that fill the space with natural light. Enjoy a well- equipped kitchen, cozy bedrooms, and a private balcony to take in the stunning scenery. Located in the desirable Woodview Place with wonderful amenities, parking & exclusive locker! Close to schools, shopping, parks, and transit. A perfect place to call home! **EXTRAS** Fitting for Laundry available in unit. (id:54662)
RE/MAX Noblecorp Real Estate
Suite 200 (4 & 5) - 2920 Dufferin Street
Toronto, Ontario
Medical Space Available for Lease - Two bright and well-appointed examination rooms are available for lease within a fully renovated medical suite on the 2nd floor of a medical office building. The tenant will share common areas, including a spacious waiting room that provides a welcoming environment for patients. Ideal for medical practitioners in Family Medicine, Pediatrics, Allergy and Immunology, Audiology, Dermatology, Internal Medicine, Ophthalmology, Optometry, Podiatry, and related fields. Additional features include an on-site pharmacy, lab, elevator access to all floors, and visitor parking. The building is conveniently located near public transportation and major highways. (id:54662)
RE/MAX West Realty Inc.
509 - 65 Watergarden Drive
Mississauga, Ontario
Discover urban living at its finest in this contemporary residential complex in Mississauga. This property features 2 spacious bedrooms plus a den, 9' Ceiling, Upgraded Modern Kitchen W/Quartz Countertop, Backsplash & S/S Appliances, ideal for first-time homebuyers or savvy investors. With 2 well-appointed washrooms, it combines functionality and style. Located in a vibrant area, you'll find ample shopping and dining options just steps away. The property provides effortless access to major highways 401, 403, and 407, making it a commuters dream. Future LRT & Public Transit At Door Steps. Designed for modern lifestyles, amenities include a 24-hour concierge, a fully-equipped fitness room, and more. Residents can enjoy a party lounge, an indoor swimming pool, and a whirlpool. This is more than a home; its a community with everything you need to live, work, and play. The sleek high-rise design, complete with large vertical windows and fluid, wave-like balconies, offers a stunning aesthetic and a welcoming environment. (id:54662)
RE/MAX Realty Services Inc.
309 - 384 Sunnyside Avenue
Toronto, Ontario
The true loft youve been waiting for! Welcome to The Bell tower suite at the highly sought after Abbey Lofts. Incredible 3 year, Million Dollar Renovation as all 2250 sq ft of the unit were re-imagined with high end, modern finishes while maintaining the original character and charm. Enjoy the beautiful Douglas Fir Beams, exposed brick and stunning Cathedral wood ceilings. 2 bed, 2 bath, 2 parking spots and a fantastic office space up in the bell tower. Incredible attention to detail. Views of the lake and downtown from the Bell tower. Fantastic location, perfectly positioned in the heart of High Park/ Roncessvalles. Steps from High park, and all the great shops and cafes on Roncessvalle avenue. Perfect for the discerning buyer who wants the best of everything. (id:54662)
Chestnut Park Real Estate Limited
1e55 - 7215 Goreway Drive N
Mississauga, Ontario
A Prime Opportunity With New Retail Space To Start A Business. Located On The Ground Floor In Very Busy Westwood Square, Mississauga. This Space Is Perfect For Any Type Of Business. Ideal For Any Type Of Retail Or Office Uses. It Benefits From Heavy Foot Traffic. Close To Major Banks Like TD Bank, Scotia Bank, Royal Bank, ICICI Bank, Bank Of Montreal. All Kinds of Restaurants, Food Court, Fit4Less Gym, Tim Hortons, Shoppers Drug Mart, Chalo Freshco, Westwood Square Bus Terminal ETC. Also Close To High Density Residential Area. Open 7 Days A Week. This Place Is Sure To Meet Your Needs. (id:54662)
Royal Canadian Realty
44 Matterhorn Road
Brampton, Ontario
Welcome to 44 Matterhorn Rd In Brampton. 20 END UNIT TOWNHOUSE (JUST LIKE SEMIDETACHED) IN BRAMPTON WITH NO HOUSE ON ONE END (ONE OF A RARE). 4 Bedrooms & 2.5 Baths With Built-in Garage. High-end finishes and tons of upgrades. Double door entry, Grand foyer, Hardwood floors, Oak stairs, 9ft main floor, large liv./din with separate fire place, Gourmet kitchen with B/I Appliances, Huge master with w/in closet. Huge Space for parking on one side. Elevated Basement with lot and lots of light. The Main Level Boasts An Open-Concept Layout Great For Entertaining. The Kitchen Features Stainless Steel Appliances, Sliding Doors With Walk-Out To Fully Fenced Yard. Large Windows Throughout The Main Level. Gleaming Hardwood Floors On The Main Floor, 2nd Level Hallway And Primary Bedroom. The Primary Bedroom On Second Level Boasts A Walk-In Closet, & Luxurious 5 Pc Ensuite, With Glass Shower & Tub. Great Newer Home In Move In Condition (id:54662)
Homelife/miracle Realty Ltd
5 Wadsworth Boulevard
Toronto, Ontario
Experience Modern Luxury in the Historic Old Town Weston! This newly built custom home is the perfect blend of contemporary elegance and timeless charm. Featuring 3+1 bedrooms and 3 baths, this stunning residence offers a bright, open-concept main floor with hardwood floors, custom cabinetry, and designer finishes throughout. The gourmet kitchen is equipped with top-tier appliances, ideal for culinary enthusiasts, while the walkout deck provides an inviting space for entertaining. The versatile finished basement offers additional living space, perfect for a home office, guest suite, or recreation area. Nestled in the heart of Old Town Weston, this home is just steps from the GO/UP Express, providing quick access to downtown, and is conveniently close to parks, highways, schools, and more. Move-in ready - don't miss this incredible opportunity! (id:54662)
RE/MAX Premier Inc.
17 Clockwork Lane
Toronto, Ontario
Stunning, 25 ft wide 3 + 1 bdrm executive corner end unit townhome like a semi,loaded with premium finishes and upgrades t/out. Bright and spacious, renovated from top to bottom. An amazing open concept design with beautiful eat-in kitchen, s/s appliances, granite tops, custom backsplash, hardwood floors and 2 pc. bath with quartz flrs on main, 9 ft. ceilings, gas f.p. in living with double door walk-out to an inviting terrace o/looking peaceful park. Professionally painted t/out, heated wifi flrs in main entrance, garage entrance and in completely renovated bathrooms (2nd and 3rd). Brand new, custom entrance door! 2nd floor is a family dream with 2 bdrms, a 4 pc bath and a family room complete with second w/o to large terrace o/looking park. 3rd floor primary retreat with w/i closet and window o/looking park, a gorgeous, new, 5 pc spa like bath with heated herringbone wifi floors, custom shower, shower jets and Hansgrohe satin nickel finishes, quartz countertops, bench, border and shelving in shower, and solid wood cabinetry. You will never want to leave! Loads of additional storage, new roof (2019), professionally landscaped garden and a super wide, side by side 2 car garage with ev station completes this elegant showstopper! Conveniently located in the heart of South Etobicoke! Walk to GO, Public Transit, Lake ON, High Park, St. Joseph's Hospital, 10 minutes to downtown financial district, airport, major shoppes and more! (id:54662)
Royal LePage Real Estate Services Ltd.
1003 - 1477 Lakeshore Road
Burlington, Ontario
This stunning almost 1,900 sq. ft. apartment in downtown Burlington offers breathtaking panoramic views of Lake Ontario and Spencer Smith Park. Steps from vibrant shops, top-rated restaurants, and scenic waterfront trails, it combines luxury and convenience. Featuring elegant hardwood flooring throughout, this bright and spacious home boasts expansive windows, two private balconies, and a sunroom all showcasing spectacular lake views. The layout includes two generously sized bedrooms, each with its own four-piece ensuite, ensuring comfort and privacy. Whether enjoying morning coffee by the water or entertaining in the open-concept living space, this exceptional residence offers an unparalleled lifestyle in one of Burlington's most sought-after locations. (id:54662)
Keller Williams Edge Realty
76 Willerton Close
Brampton, Ontario
Large Corner Lot Home ! Absolutely Gorgeous & Well maintained Home. Large spacious living room, family room, kitchen and room for office , with Beautiful walk out backyard. 3 + 1 Bedrooms, 4 washrooms, large windows plenty of light ! Separate Entrance to basement ! 1 bedroom self contained unit. Tons of parking with extra large driveway, two full sized garages. Close to HWY, Public transit, Malls . (id:54662)
Royal LePage Real Estate Services Ltd.
1b - 23 Westmore Drive
Toronto, Ontario
Unique Opportunity! This versatile 30-seat church space is available for sublease with flexible usage options. Perfectly suited for a variety of purposes, including: Church gatherings (Sunday afternoons only), Meetings and conferences, Music lessons and academies, Private classes and schools, Workshops and Seminars, Art or Creative Studio, Community Gatherings, Photography or Videography Studio, Tutoring Center, Pop-Up Events, Coworking or Shared Office Space, etc. The space is available full-time from Monday to Saturday and includes all equipment shown in the photos as part of the lease. With its warm and welcoming ambiance, this space offers an excellent environment for community activities, learning, and creative pursuits. Conveniently located and adaptable to a wide range of needs. Don't miss this chance to secure an affordable, well-equipped space for your organization or business! (id:54662)
Zolo Realty

