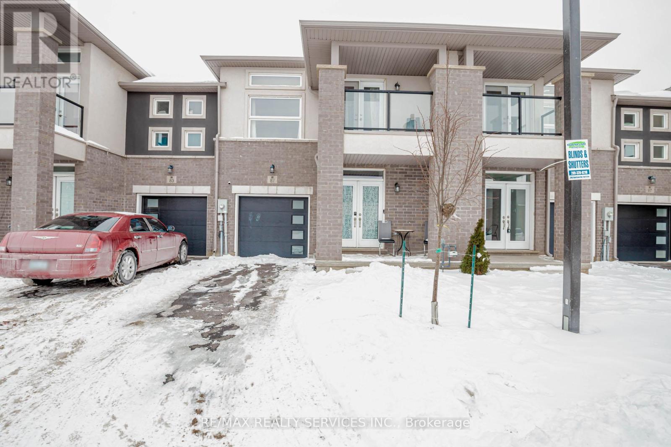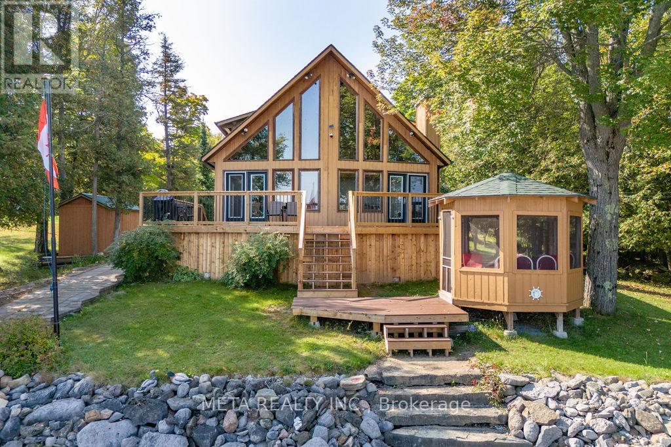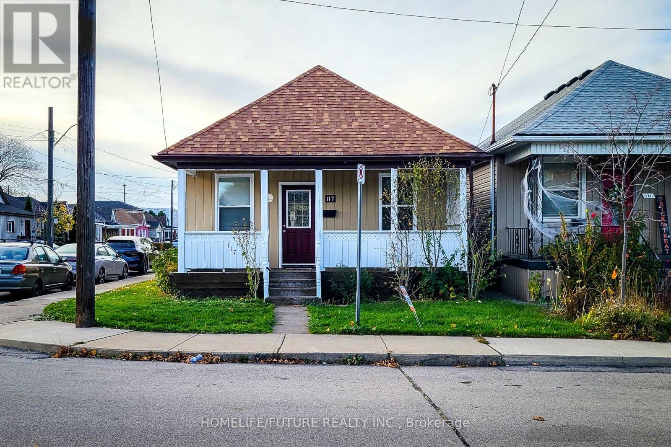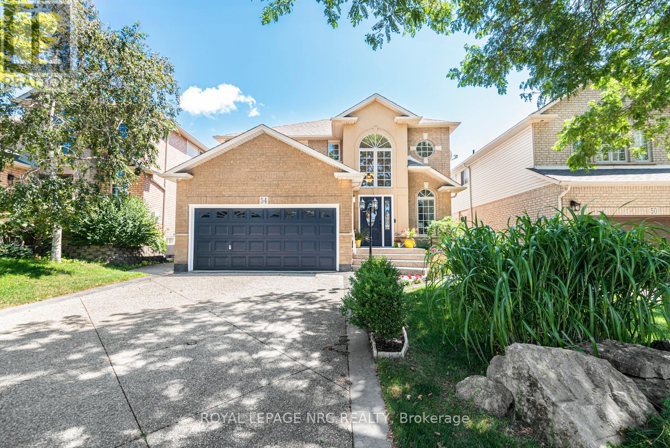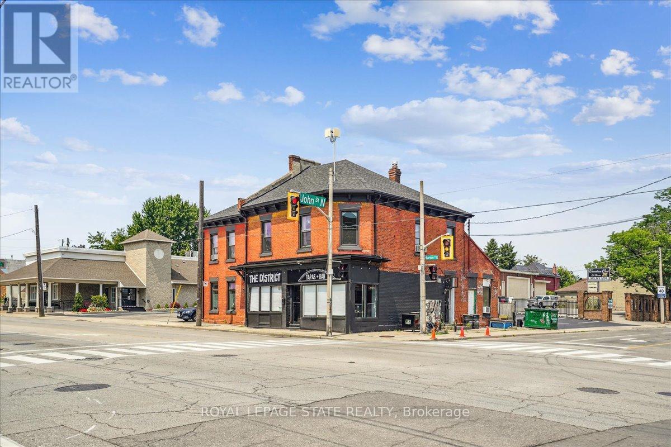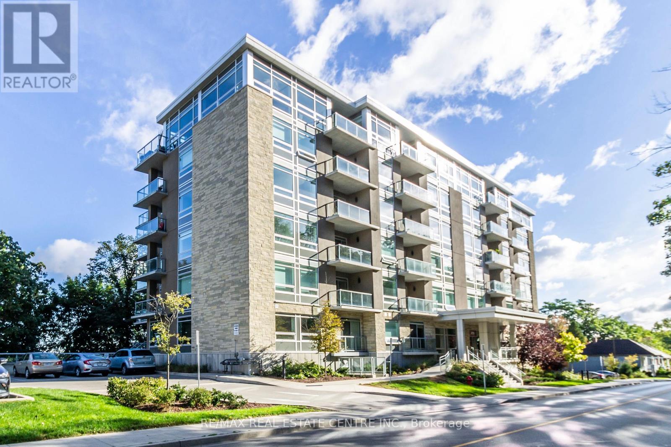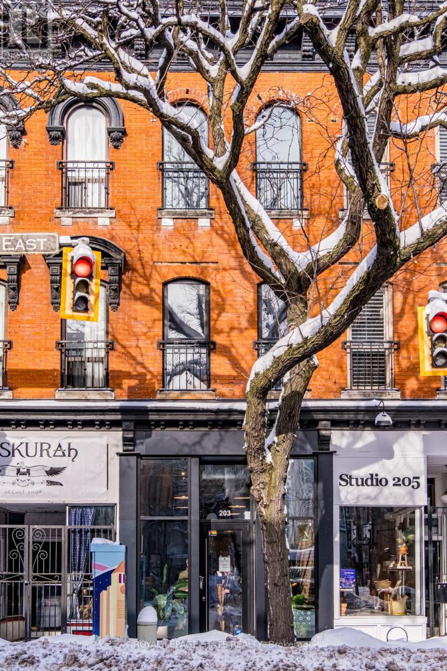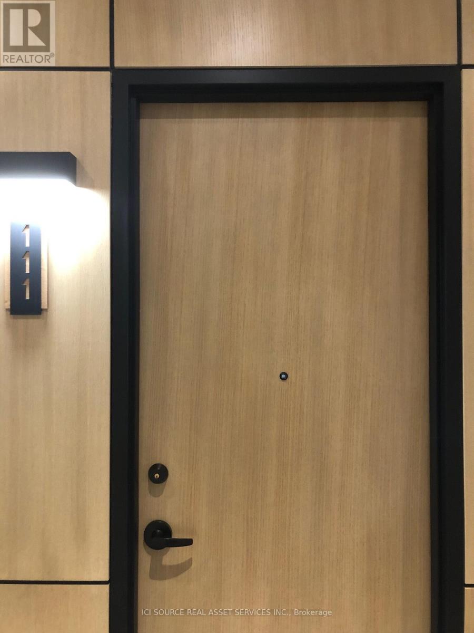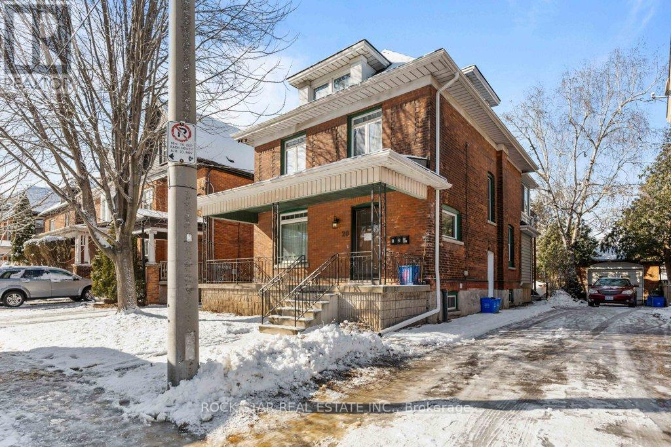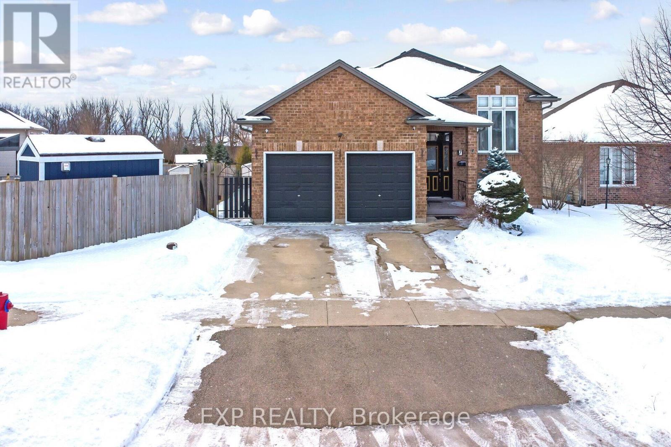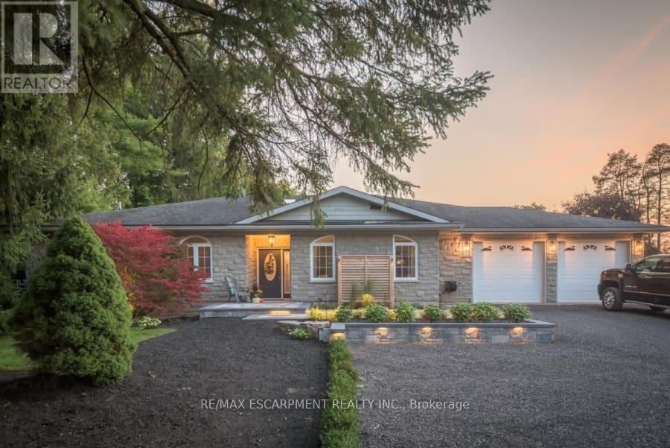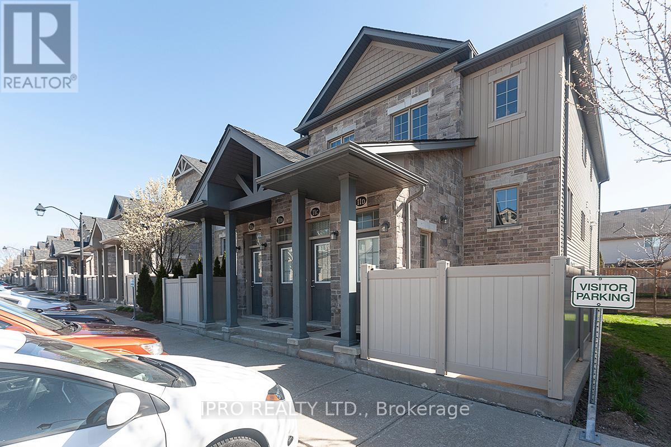630 Waterloo Street
Wellington North, Ontario
Welcome to this lovely fully renovated 2-bedroom bungalow with a legal 1-bedroom basement apartment, perfectly situated in the charming town of Mount Forest! This home has been completely updated inside and out, offering modern finishes, stylish upgrades, and fantastic income potential or in-law suite. The main floor boasts a bright and spacious living area with new vinyl plank flooring (2022) and pot lighting throughout. The updated kitchen features granite countertops and new cabinets, while the bathroom showcases a quartz countertop. A convenient laundry closet with a barn door houses a stackable washer and dryer. The primary bedroom offers an expansive closet with a custom organizer and barn doors, adding both function and style. New windows in the living room and hallway (2022) allow for plenty of natural light. The legal basement apartment has been fully permitted and inspected with fire separation up to code. It has a separate entrance, making it perfect for rental income or extended family. New windows and insulation throughout (2022), including Safe'n'Sound insulation for sound and fire protection, ensure comfort and safety. The spacious foyer includes a storage room, while the full kitchen is equipped with a stove, microwave, fridge, and dishwasher. A separate laundry room with a washer and dryer provides added convenience, and pot lighting throughout creates a bright, modern feel. Exterior updates include new siding on the front of the house, new exterior doors, and a new 10 x 20 backyard deck (2022). A new front deck and garden add curb appeal, while hydro-seeding and landscaping stone complete the backyard. The new asphalt driveway (2024) provides ample parking. Additional updates include a new electrical panel, gas water heater, water softener, and interior/exterior doors (2022). Move-in ready and designed with quality in mind, this property is a fantastic opportunity for homeowners and investors alike. (id:54662)
RE/MAX Icon Realty
2035 Erie Street
Norfolk, Ontario
Experience year-round living in beautiful Port Dover! This charming property has an additional guest house above the garage with a separate entrance and lake views! If you're looking to escape the fast pace of city life, this is the perfect place for you. Tucked away in a peaceful neighbourhood, this charming property offers stunning lake views that you won't want to miss. This delightful home in the sought-after beach town of Port Dover has been freshly painted and boasts brand-new flooring throughout the main living area. The open-concept design creates a bright, airy space with a spacious kitchen and living room, two cozy bedrooms, and a four-piece bathroom. The attached garage offers plenty of room for storage. The guest house offers even more potential, with its own separate entrance, an open living area with a kitchenette, plus an additional bedroom and full bathroom. The property also provides separate parking for both units. Recent upgrades include a new roof on the loft and garage in 2022. Perfectly located, with views of Lake Erie and the marina, this property is within walking distance to downtown and the beach. Explore the many shops and restaurants Port Dover has to offer, making it an ideal getaway or permanent home! (id:54662)
RE/MAX Icon Realty
87 Renfrew Trail
Welland, Ontario
Introducing 87 Renfrew in Welland, 3 bedroom , 2.5 bathroom townhouse. This house has premium upgrades, 2 comfy bedrooms, hardwood floor on main floor, abundance of natural light with large windows. Few Minutes away from Niagara College, Niagara Falls & all amenities. Easy Access to 406 & QEW (id:54662)
RE/MAX Realty Services Inc.
252 Walter Avenue N
Hamilton, Ontario
This home is absolutely stunning, fully upgraded and move-in ready, designed as an entertainer's dream. From the moment you step inside, you'll be captivated by the elegance, beauty, and sophisticated style throughout. Transitioning into this home will be seamless, especially with the private backyard oasis featuring an in-ground pool, pool house, and hot tub perfect for creating unforgettable memories with family and friends on warm summer days. Notable features include a spa-like main bathroom with a separate shower and jetted soaker tub, a primary bedroom with a two-piece ensuite, a dream quartz countertop kitchen, upgraded gas stove with an island and walkout to the yard, and a formal dining room. The basement adds extra versatility with 2 Bedrooms, a kitchenette, a three-piece bathroom, and a private living area. (id:54662)
Save Max Gold Estate Realty
87 Horton Walk
Cambridge, Ontario
Exquisite 4 bedroom, 4 bathroom home on a premium corner lot in the sought after Mill Pond area of Hespler. Souring 9' ceilings on both levels of this tastefully decorated 2 story detached home facing Michigan Avenue Park. So much natural light floods this house and highlights the feature walls, brand new flooring on main level, California Shutters and updated light fixtures throughout. Furnace and Air Conditioner replaced in 2024. This beautiful home is tastefully decorated, the large kitchen boasts granite countertops, tall cabinetry, large island, breakfast area and oversized sliding door leads to large, private backyard with stone patio and cedar garden shed. There are 2 laundry rooms in this home, one in the basement and one on the second floor. The Primary Bedroom boasts a generous walk in closet as well as a large ensuite bathroom featuring soaker tub and glass walled shower. 3 additional bedrooms, newer carpet and another 4 piece bathroom complete the second floor. The fully finished basement features a media room with surround sound and bar area, large recreation room with fireplace, laundry room and 3 piece bathroom. Beautifully landscaped, double wide driveway, exposed aggregate pathway and open view of the park make the curb appeal of this home very impressive. Close to parks, schools, shopping, public transit, walking trails and Blackbridge Canoe launch. Just minutes from Highway 401, easy for commuting. Note: dining room and living room have been reversed from photos to show different uses. (id:54662)
Revel Realty Inc.
8 Gillespie Drive
Brantford, Ontario
Welcome Home To This Immaculate And Spacious 4 +2 Bedrooms, 5 Bathrooms 2-Storey, All Brick Home With Many Upgrades And Income Potential Located In The Popular West Brant Community! This approximately 2900 square foot above grade home has plenty of space for a growing family and is conveniently located near schools, parks, walking trails, shopping, and other amenities (id:54662)
Royal LePage Real Estate Services Ltd.
10 - 3314 Menno Street
Lincoln, Ontario
Welcome to 10-3314 Menno Street, a charming and cozy condo nestled in the heart of Vineland, surrounded by the renowned beauty of Niagara's famous wineries. This unique property offers a serene lifestyle in one of the regions most picturesque and peaceful locations, making it a perfect retreat for those seeking comfort and tranquility. The condo features a well-appointed layout, with one bedroom and one bathroom, designed to offer simplicity and ease of living. The space is warm and inviting, ideal for singles, couples, or anyone looking to downsize without compromising on quality. The buildings distinctive character adds to the charm, offering a living experience that feels both special and intimate. Step outside to discover the added benefit of a private yard tucked behind the building. This quiet outdoor space provides a perfect spot to enjoy your morning coffee, relax with a good book, or unwind after a day of exploring the local wineries. Additionally, the property includes a private parking lot with ample guest parking, ensuring convenience for you and your visitors. Located in a quiet and desirable neighborhood, this condo combines the allure of small-town living with access to the incredible experiences that Niagara wine country has to offer. Whether you're looking for a peaceful home or a weekend getaway, 10-3314 Menno Street provides a rare opportunity to enjoy the best of Vineland. Don't miss out on this charming property in an unbeatable location! (id:54662)
Exp Realty
21 Major Street
Kitchener, Ontario
Charming All-Brick Century Home on a Quiet Tree-Lined Street! Nestled in a peaceful, mature neighborhood, this lovingly restored century home combines timeless charm with modern updates. Situated on a generous lot backing onto lush green space and a serene park, the property offers a tranquil retreat in the heart of the city. Step inside and discover a bright, spacious living room featuring oversized windows that flood the space with natural light. The adjacent dining area leads to a large deck, perfect for outdoor entertaining. The updated kitchen blends contemporary finishes with classic appeal, making meal prep a breeze. Upstairs, you'll find three generously sized bedrooms, including a master suite and an upper-level balcony that overlooks the beautifully landscaped yard. The third-floor loft/attic space provides endless potential use it as an office, playroom, or transform it into a cozy retreat. (id:54662)
Keller Williams Referred Urban Realty
67 Sunvale Place
Hamilton, Ontario
Welcome to 67 Sunvale Place, a 3600sq ft FREEHOLD townhome located on the Stoney Creek WATERFRONT of Lake Ontario and backing directly onto the New Port Yacht Club. This immaculately maintained 3 storey home has upgraded finishes at every turn, and multiple terraces throughout the property. Enter into a bright and spacious living room and dining room complete with hardwood flooring, crown moulding, California shutters, and a private terrace. As you continue through the main floor, the large kitchen awaits overlooking the stunning waterfront views. This custom kitchen completed in 2019 features solid cherry wood cabinets, quartz countertops, built in high end stainless steel appliances including sub zero fridge & built in wet bar. Enjoy the gas fireplace from your family room with a view of the marina, or the outdoor gas fireplace on the back deck while cooking at your outdoor kitchen. Upstairs on the second floor, the large primary bedroom with a juliette balcony boasts broadloom flooring, large windows with California shutters and ample closet space. The remodelled 6 piece ensuite bathroom (2019) features freestanding tub, glass enclosed rain head shower, quartz countertops and double vanity. An additional primary suite welcomes you on the second floor with a private 4 piece bathroom while second floor laundry completes this level. On the third floor, 2 large bedrooms feature broadloom flooring, picture windows, ample closet space and an additional 4 piece bathroom. The lower level of this home welcomes you to a perfect rec/game room complete with a powder room and walkout access to the double car garage and lower deck. There are multiple composite/stamped concrete decks to enjoy including a hot tub on side deck, granite top Tiki Hut on lower patio and brick wall gas fireplace with complete outdoor kitchen on back deck. This location truly has it all, waterfront views and activities while being in direct proximity to major highways and amenities. (id:54662)
Keller Williams Real Estate Associates
610 - 45 Holland Avenue
Ottawa, Ontario
Beautiful sun filled 6th floor south facing one bedroom apartment for sale at perfect location between Hintonburg and Westboro. One minute walk away from Tunneys pasture LRT station. Central heating-air conditioning, water, hot water tank, hydro. In-suite laundry, large private balcony, storage locker. Brand new fridge, dishwasher 1 year old *For Additional Property Details Click The Brochure Icon Below* (id:54662)
Ici Source Real Asset Services Inc.
11 Chambers Street
Smith Falls, Ontario
Prime Location Downtown Core, Two Units Are Available And Could Be Combined Into One Big Unit, Situated On The Rideau Canal, With A Beautiful View Of The River, In The Old Theatre Strip Mall. Street-Level Retail Space. 11-13 Chambers Street 4000 Sqf. Parking On-Site And Street Parking For Clients. Heating - Forced Air + A/C. Immediate Occupancy. High Foot Traffic. 2 Hours Of Free Street Parking. *For Additional Property Details Click The Brochure Icon Below* (id:54662)
Ici Source Real Asset Services Inc.
232 Melanie Lane
Lakeshore, Ontario
Welcome to 232 Meanie Lane Belle River in Lakeshore!! Great opportunity to live in Belle River area in a family-friendly neighborhood! Huge Lot! Exceptionally well maintained and upgraded 3+2 bedroom raised ranch bungalow with 3 Full Washrooms and Solar Panels. This features Pot Lights, hardwood floors on the main floor, skylight, a large eat-in kitchen with breakfast bar, patio doors leading to an outdoor deck, and a fully fenced yard with a 12x16 workshop! The finished lower LOOKOUT BASEMENT level has potential for extra earning! It includes a 4th and 5th bedrooms with full bath, 2nd Kitchen, laundry/storage room, and grade entrance to the double car gas-heated garage! The Huge concrete driveway offers plenty of parking space! Furnace and A/C were updated! Belle River is known for its breathtaking waterfront views and inviting sandy beaches and this enchanting locale offers an idyllic retreat away from the hustle and bustle of daily life! (id:54662)
Homelife Superstars Real Estate Limited
800 Forest Park Road
Laurentian Valley, Ontario
Rare to find WATERFRONT property with sandy beaches and shallow water alongside the OTTAWA RIVER. Tucked away at the end of the Forest Park Road at a cul-de-sac on COTNAM ISLAND. Escape to your own slice of paradise with this exceptional waterfront property, where serene views and tranquil living await. Nestled along the shimmering shores, this home offers breathtaking panoramic vistas of the water, perfect for enjoying sunrise and sunset from your private deck. Featuring spacious living areas filled with natural light, this property boasts a modern kitchen, ideal for entertaining family and friends. The open-concept design seamlessly blends indoor and outdoor spaces, providing the perfect backdrop for memorable gatherings. Recently renovated stunning property with 3 bedrooms on the upper level and 1 bedroom on the lower level. Brand new modern washrooms with heated floors. Brand-new deck (2024) and brand-new AC (2024). Access to the brand-new balcony from the Primary Bedroom overseeing the front yard. Need extra space for guests? The detached 3 car garage is fully insulated/heated and has a finished second floor that could easily be converted into a guest house. Step outside to discover a beautifully landscaped yard that leads directly to the waters edge. Your own private beach with direct access to the water, complete with a private dock for boating, fishing, or simply soaking in the peaceful surroundings. With ample room for outdoor activities, this is the ultimate retreat for nature lovers and water enthusiasts alike. Located in a desirable family-friendly neighbourhood with easy access to local amenities, restaurants, and recreational activities. 4.5 hours to Toronto, 1.5 hours to Ottawa, 15 minutes to Pembroke, 15 minutes to Quebec on Hwy 148. This waterfront gem offers the perfect balance of tranquility and convenience. Don't miss the chance to make this dream property your own-schedule a viewing today and start envisioning your life by the water! (id:54662)
Meta Realty Inc.
171 Victoria Street N
Kitchener, Ontario
3 storey retail, medical, law or professional ofice building on the edge of transit hub amidst rapid redevelopment. High profile, high traffic area just minutes walk to the VIA GO Station and downtown Kitchener. Ideal location for mixed use development, appealing to investors for a current project or to have and hold for future growth and development. Bright interior with large windows and exposed brick accents. Large lot with parking for 16 cars and 5225 sq feet of work space. 1600 sq ft of storage space in the lower level as well. Ready to move in and use for interested owner occupants. (id:54662)
RE/MAX Twin City Realty Inc.
117 Harmony Avenue
Hamilton, Ontario
Welcome To The 117 Harmony Ave Home. This Charming Corner Lot Bungalow Is In The Family Friendly North Home Side Neighborhood For Sale. The Main Level Boasts Large Porch, Bright 3 Bedrooms Plus Two Washrooms, Open Concept Living/Dining & Kitchen, Stackable Main Floor Laundry, Hardwood Flooring Throughout, Upgraded New Led Light Fixtures, Private Parking Pad, A Large Deck With Benches For Bbq With Family & Friends! It's Perfect For The First Time Buyer Or Investor. Close To Centre Mall, Transit And The Highway, This One Won't Last! The Water Proofing Along With Install The Sump Pump Is Done For The Property And The 25 Year Warranty Will Be Provided To The New Buyer. Installed Hi Efficiency Tankless Hot Water. (id:54662)
Homelife/future Realty Inc.
8409 Greenfield Crescent
Niagara Falls, Ontario
This is the one! Check out this beautiful raised bungalow nestled in the heart of Garner Estates, Niagara Falls.This home features a functional, open concept layout. The main level features 2 bedrooms, dining room, living room adorned by vaulted ceilings, creating a perfect setting for both daily living and entertaining. Outside, the multi-tiered deck with a hot tub extends the living space outdoors, providing an amazing place for entertaining and relaxation. Gas hook up equipped for BBQ, firepit or future pool use. The basement features 2 large bedrooms a family room and a 3 piece bathroom. The landscaped front yard shows beautiful curb appeal. This home also features an irrigation system for the front and backyard. The best part of all is this home is close to all amenities including schools, big box stores such as: Costco, Walmart and Rona. Moreover the convenience of bus routes, public transit, Kalar Sports Park and so much more. Updates include a new roof in 2016, a modern on-demand hot water system installed in 2020,promoting energy efficiency and convenience. (id:54662)
Homelife Silvercity Realty Inc.
902 - 15 Queen Street S
Hamilton, Ontario
Sophisticated Urban Living at Its Finest! Welcome to your dream home!! This condo offers an open design with floor-to-ceiling windows that flood the space with natural light, complemented by 9' ceilings, LED lighting, and beautiful finishes throughout. The kitchen features sleek Quartz countertops and a versatile peninsula, perfect for barstools or extra workspace, along with stainless steel appliances. The kitchen seamlessly flows into the living and dining areas, which open up to a spacious 19' deck/terrace. Here, you'll enjoy sweeping, unobstructed views of the Escarpment and breathtaking sunsets. This condo includes two bedrooms, a four-piece ensuite, and a three-piece bath with a walk-in shower. The convenience of in-suite laundry and ample closet space adds to the appeal. Fresh, modern decor throughout makes this unit feel brand new. Located in a fantastic area, you're just steps away from shops, breweries, restaurants, Hess and Locke St. Villages, the Art Gallery of Hamilton. (id:54662)
Keller Williams Edge Realty
31 Harding Court
Woodstock, Ontario
Brand new 4-bed, 4-bath Spencer model in Woodstock, ON! Almost 3100 sqft, premium pie-shaped lot with a tandem garage (3-car inside). Side entrance to basement from the builder (upgrade). 9 ft ceilings on the first and second floor. Stunning modern layout, almost $50K in upgrades, child safe street in court. Priced to sell. Don't miss this gem! (id:54662)
Royal LePage Citizen Realty
54 Stonepine Crescent
Hamilton, Ontario
Welcome to 54 Stonepine Crescent on West Hamilton Mountain, nestled on a peaceful tree lined street, minutes from public transit, parks & all the amenities along Upper James south of the Linc. This home has great curb appeal, fresh driveway (2022), new front aggregate entryway (2022), fresh gardens & new lamppost (2022). Inside you are welcomed by a spacious 2 storey foyer, a bright living/dining room with new engineered hardwood floors (2021), a 2pc bath, main floor laundry room, a bright family room featuring a gas fireplace, open to the large professionally updated kitchen (2024) with granite counters & an island perfect for entertaining. Garden doors from the kitchen lead to a private & sunny fully fenced in backyard with interlocking patio, a stone retaining wall, lush gardens, mature cedars and a large storage shed. The refinished staircase (2021) leads up to the generous upper level featuring new engineered hardwood floors (2021), The enormous primary bedroom suite features 2 walk in closets and a brand new (2023) designer spa-like 5pc ensuite bathroom with a large glass shower, freestanding soaker tub and a double sink vanity, 2 more generous sized bedrooms and a 4pc bathroom complete the 2nd floor. The fully finished basement level with all new luxury vinyl plank flooring (2021) offers incredible extra space featuring a games room, rec room, office, 3pc bathroom, utility room, 2 storage rooms and a cold room. Click on the multimedia for more on this amazing home! (id:54662)
Royal LePage NRC Realty
57-61 Barton Street E
Hamilton, Ontario
This unique mixed-use property at 61 Barton St E in Hamilton, ON, offers commercial and residential opportunities in the heart of the city. Located at John and Barton, this building features a ground-floor commercial space set up as a restaurant, along with five residential units. The main floor commercial unit includes a spacious dining area, a fully equipped kitchen, and two bathrooms. Its prime location ensures high visibility and foot traffic. Two residential units are on the main floor, one in the basement, and two upstairs. The units offer a mix of bachelor, one, and two-bedroom layouts with bright living spaces, upgraded kitchens, and well-maintained bathrooms. The property offers easy access to Hamilton's downtown, public transportation, and major highways. Residents will appreciate the proximity to parks, schools, shopping, and dining, while business owners benefit from the bustling community. Additional features include ample parking, a well-maintained exterior, and a secure entrance. This is a rare opportunity for diverse income potential. (id:54662)
Royal LePage State Realty
404 - 479 Charlton Avenue E
Hamilton, Ontario
THIS CHIC AND LUXURIOUS CORNER SUITE, OWNED AND MAINTAINED TO PERFECTION BY THE SAME OWNER SINCE IT WAS BUILT, OFFERS 2 SPACIOUS BEDROOMS AND 2 FULL BATHROOMS IN AN OPEN-CONCEPT LAYOUT DESIGNED FOR BOTH COMFORT AND CONVENIENCE. LOCATED NEAR THREE MAJOR HAMILTON HOSPITALS, THIS HOME IS IDEAL FOR PHYSICIANS, RESIDENT TRAINEES, HOSPITAL STAFF, MEDICAL SCHOOL STUDENTS, INVESTORS, OR PROFESSIONALS. ENJOY THE BREATHTAKING, UNOBSTRUCTED PANORAMIC VIEWS FROM THE ESCARPMENT TO LAKE ONTARIO AND THE TORONTO SKYLINE, ALL FROM THE COMFORT OF A LARGE BALCONY NESTLED AMONG TREETOPS-PERFECT FOR ENTERTAINING OR RELAXING. THE SUITE IS IN IMPECCABLE CONDITION, WITH OVERSIZED WINDOWS AND CUSTOM UPGRADED BLINDS THAT FILL THE SPACE WITH NATURAL LIGHT. HIGH-END FLOORING AND BEAUTIFULLY TILED BATHROOMS COMBINE STYLE WITH EASY MAINTENANCE. THE BRIGHT, MODERN UNIT FEATURES UPSCALE QUARTZ KITCHEN COUNTERTOPS, STAINLESS STEEL APPLIANCES, UPGRADED LIGHTING FIXTURES, AND AIR CONDITIONING. WITH EASY ACCESS TO THE MOUNTAIN AND BUS ROUTES, THIS HOME IS ALSO JUST STEPS AWAY FROM THE WENTWORTH STAIRS, BRUCE TRAIL, A DOG PARK, AND FANTASTIC DINING AND SHOPPING OPTIONS. BUILDING AMENITIES INCLUDE GYM WITH A VIEW, A BBQ TERRACE, A PARTY ROOM, AN UNDERGROUND PARKING SPAVE CONVENIENTLY LOCATED NEAR THE ELEVATOR, A LARGE STORAGE UNIT, A BIKE ROOM, AND DEDICATED CLEANING STAFF. (id:54662)
RE/MAX Real Estate Centre Inc.
302 - 101 Golden Eagle Road
Waterloo, Ontario
Bright 1 bedroom, 1 bath unit now available in the sought-after Jake Condos, located in North Waterloo's Lakeshore neighbourhood. This vacant property offers easy showings and modern living with unbeatable conveniencesteps from Shoppers Drug Mart, Sobeys, Starbucks, and Tim Hortons. Excellent transit options with LRT and bus stops nearby, plus quick highway access for easy commuting. Just minutes from the University of Waterloo, this location is ideal for students, professionals, and small families alike. Includes one owned parking spot. Dont miss this prime opportunity in a top-tier community! (id:54662)
RE/MAX Champions Realty Inc.
203 King Street E
Hamilton, Ontario
Introducing a rare gem at 203 King St East in the heart of downtown Hamilton, this majestic property offers an exceptional live/work opportunity with its uniquely stunning commercial residential layout. As you step into this architectural marvel, the main level greets you with a retail space, perfect for your entrepreneurial dreams. Exposed brick walls add character and warmth to this versatile area, while high ceilings and oversized windows infuse the space with natural light. A journey upstairs reveals a breathtaking two-storey loft residential unit that effortlessly blends modern Rustic Chic luxury with classic charm. The living room showcases a soaring two-storey ceiling that makes for an airy and inviting atmosphere and a 2 sided fireplace next to the dining room. The kitchen is nothing short of fabulous. Maple cabinets and shelves, granite counters and equipped with built in stainless steel appliances, it features an overhead garage door which opens onto a private deck perfect for entertaining or simply enjoying quiet moments in the open air. The third level retreat is a bedroom sanctuary complete with a generous walk-in closet and an opulent five-piece bathroom for ultimate relaxation. Beyond the remarkable features of this Mixed Use property itself, is the location! Situated just steps from Hamilton's top restaurants, vibrant nightlife, theatre, shops and cafes, the farmers market, art galleries, public transit, and the GO Station, this property epitomizes urban living with an unmistakable flair for style and functionality. Make your dreams come true! (id:54662)
Royal LePage State Realty
400 Broadway Street
Plympton-Wyoming, Ontario
THIS PRISTINE, FULLY RENOVATED, FREE-STANDING APPROX 4,257 SQ FT BUILDING IS IN THE COMMERCIAL &INDUSTRIAL SECTOR OF WYOMING WITH HIGH EXPOSURE & TRAFFIC COUNT & SITS ON AN APPROX 1/2 ACRE LOT. THEENTIRE BUILDING HAS BEEN ARTICULATELY DESIGNED FOR ALL YOUR BUSINESS OPERTIONS: A RECEPTION AREA, 4OFFICES, BOARDROOM, SHOWROOM & A 2 PC WASHROOM. (2023) DOUBLE DOORS FROM SHOWROOM LEAD YOU TO ASTATE OF THE ART SHOP SPACE OF 2,118 SQ FT OF: 2- 10 X 10 DOORS AT GRADE LEVEL WITH 15 FT CEILINGS, & A 2 PCWASHROOM. A NEW ADDITION (2022) WILL GIVE YOU THE EXTRA SPACE & EXTRA HEIGHT YOU NEED WITH: A 10 X 8DOOR, A SOARING 12 X 16 DOOR W/SIDE MOUNT OPENER, WITH UPPER MEZZANINE STORAGE. NEWER UPGRADESINCLUDE: NEW ROOF (2019 & 2022), FORCED AIR FURNACE (2020), A/C UNIT IN SHOP SPACE (2015), FRONT GATES,OFFICE FLOORING, FRESHLY PAINTED THROUGHOUT & EPOXY FLOORS IN BOTH SHOPS (2022). 16 PAVED PARKING SPOTS.(CM-2) MIXED COMMERCIAL INDUSTRIAL ZONING. MINUTES FROM HWY 402 ACCESS (id:54662)
RE/MAX Metropolis Realty
Upper - 559 Upper Sherman Avenue
Hamilton, Ontario
Welcome to 559 Upper Sherman Avenue UPPER, a delightful residence situated in Hamilton's desirable Eastmount neighborhood. This spacious home offers 4 bedrooms across the main and second floors, complemented by a bright eat-in kitchen, a comfortable living room, and a well-appointed 4-piece bathroom. Shared laundry is also available for added convenience. Garage can used as storage. Upper tenants are responsible for 70% of utilities and enjoy the benefit of two parking spots. Ideally located near public transit, major highways, shopping centers, and just minutes from Juravinski Hospital, Mohawk College, and a variety of everyday essentials. Tenant pays $2,900 + 70% of utilities. **Some Pictures are virtually staged** (id:54662)
RE/MAX Aboutowne Realty Corp.
858 Trinity Road S
Hamilton, Ontario
Located on a RARE 150x250 ft lot at 858 Trinity Road South in Ancaster, this spacious custom bungalow offers OVER 1,500 sq. ft. per floor with no neighbors on one side or behind. The main level features three generous bedrooms and 1.5 baths, while the fully finished lower level adds two large bedrooms and a full bath, making it ideal for families or multi-generational living. A large detached double garage provides ample storage or workshop space, and the expansive lot offers endless possibilities. Inside, the home showcases CUSTOM craftsmanship, including leather-finish granite countertops by a custom stone maker and stone finish bathrooms. Located just minutes from the Ancaster Fairgrounds and 2 km from the 403, this property combines rural tranquility with city convenience. Key upgrades include a roof with lifetime shingles (11 years), well (12 years), New Plumbing (2 years) and full exterior waterproofing (12 years), ensuring long-term durability. NEW heat pump and Furnace (5 years). (id:54662)
Exp Realty
73 Parcells Crescent
Peterborough, Ontario
**MUST SEE**WATCH VIRTUAL TOUR** Spacious Bungalow with Walkout Basement Ideal for Investors or Multi-Generational Living! Welcome to this beautifully renovated 6-bedroom, 4-bathroom raised bungalow, offering approximately 2,300 sq. ft. of total finished living space in one of Peterborough's most sought-after communities. With a separate entrance, two kitchens, two laundry rooms, and a walkout basement, this home functions like a duplex, making it a perfect opportunity for investors or those seeking an in-law suite or rental income potential. Inside, this home has been completely updated with new flooring, fresh paint, new doors, baseboards, and trim throughout. The kitchens have been refreshed with refinished cabinetry, new countertops, and modern light fixtures. The bathrooms feature new vanities, adding a contemporary touch. Major system updates include a new furnace (2025) and roof (2022), ensuring peace of mind for years to come. The main level boasts a bright and open layout with three spacious bedrooms, two full bathrooms, a well-appointed kitchen, and convenient in-suite laundry. The walkout lower level mirrors the upper floors functionality, offering three additional bedrooms, two bathrooms, a second full kitchen, and another separate laundry area. Step outside to enjoy the oversized deck, perfect for outdoor entertaining and relaxation. The home is powered by a 200 Amp panel, providing ample capacity for modern living. Don't miss this rare opportunity to own a versatile property with incredible potential. Book your showing today! (id:54662)
Exp Realty
220 Mcguire Beach Road
Kawartha Lakes, Ontario
Spectacular Renovated Bungalow Steps To Waterfront Private Deed Access To Canal Lake! * Huge 72' X 247" Ft Lot Backing onto Pond, Ravine & Forest w/ Breathtaking Views! * Spacious Floor Plan w/ 3 Season Sunroom & 3 Generous Sized Bedrooms * 2021/2022 New Upgrades - Roof, All Windows, Kitchen Cabinets, Pot lights, Sink/Faucet & It's Plumbing, 11 Steel Joists, 3 Smart Combined Humidifier Fan Tech, 4 Baseboard, Motor/Drainage System For Sump Pump, Winter Heater, Ceiling Fan/Attic Fan, 2/3 Of All Floor Joists/Subflooring, 12 MM Laminate w/ Proper Underlayment, Exterior Electrical Outlets, Front & Backyard Lighting, Explore High Speed Network, * Minutes to Lady Mackenzie Public School In Kirkfield, 20 Minutes to Beaverton Schools/Shopping/Amenities, 15 Minutes to Coboconk Schools/Shopping/Amenities. (id:54662)
Century 21 Heritage Group Ltd.
38 Player Drive
Erin, Ontario
Brand New Cachet Built "Alton" Elevation C Model. 2577 sq ft as per builder's plan. This property features: double door entry with 9' Ceiling on the main floor, 4 bedrooms, 3.5 baths with Jack & Jill, hardwood floors on main and in hallway in the upper level, Jacuzzi tub in Primary bedroom and double sink. Upper level Laundry for convenience. New LG Appliances. Some of the upgrades by the builder includes: trim, black hardware, metal pickets, fireplace, waffle ceiling in living room, exterior soffit outlet, garage door openers, smart ecobee thermostat, jacuzzi tub, gas tee for future gas appliances. Kitchen upgrades: pantry, deep fridge upper, pot and pan drawers and garbage/recycle bin drawers. **** Provision for separate entrance to the basement by the builder **** (id:54662)
Century 21 Legacy Ltd.
169 Dunnigan Drive
Kitchener, Ontario
Welcome to this stunning, brand-new end-unit townhome, featuring a beautiful stone exterior and a host of modern finishes youve been searching for. Nestled in a desirable, family-friendly neighborhood, this home offers the perfect blend of style, comfort, and convenienceideal for those seeking a contemporary, low-maintenance lifestyle. Key Features: Gorgeous Stone Exterior: A sleek, elegant, low-maintenance design that provides fantastic curb appeal. Spacious Open Concept: The main floor boasts 9ft ceilings, creating a bright, airy living space perfect for entertaining and relaxing. Chef-Inspired Kitchen: Featuring elegant quartz countertops, modern cabinetry, and ample space for meal prep and socializing. 3 Generously Sized Bedrooms: Perfect for growing families, or those who need extra space for a home office or guests. Huge Primary Suite: Relax in your spacious retreat, complete with a well appointed ensuite bathroom. Convenient Upper-Level Laundry: Say goodbye to lugging laundry up and down stairs its all right where you need it. Neighborhood Highlights: Close to top-rated schools, parks, and shopping. Centrally located for a quick commute to anywhere in Kitchener, Waterloo, Cambridge and Guelph with easy access to the 401. This freehold end unit townhome with no maintenance fees is perfect for anyone seeking a modern, stylish comfortable home with plenty of space to live, work, and play. Dont miss the opportunity to make it yours! (id:54662)
RE/MAX Twin City Realty Inc.
111 - 14400 Tecumseh Road E
Tecumseh, Ontario
Don't miss out on becoming a resident at the luxurious Harbour Club condominium. This beautifully appointed 2 bedroom, 2 bathroom unit boasts 10-12 ft. ceilings throughout. The expanse of the patio doors allows the sun to drench the interior. The high end finishes from the engineered hardwood flooring to the appliances won't disappoint. Featuring remote control window coverings, fireplace, BBQ & a generous sized patio furnished with Cabana Coast furniture ALL included.1 underground parking spot, additional parking on surface. Well equipped Fitness room & a Community room for those large gatherings. This main level unit is perfectly suited with direct access to the outdoors for pet lovers.*For Additional Property Details Click The Brochure Icon Below* (id:54662)
Ici Source Real Asset Services Inc.
46 Pentland Road
Hamilton, Ontario
Rare bungalow with a full in-law suite (to be verified) and a separate entrance on a premium pie-shaped lot on a crescent like street in a quiet neighborhood. Freshly painted with 9 ft ceilings. The main level features a custom kitchen, fully redone in 2024, with quartz countertops and all-new appliances, plus an eat-in area open to the living room with a cozy gas fireplace. The primary bedroom includes a 4-piece ensuite with a separate shower and soaker tub. The second bedroom also had a full 4 piece en-suite. The lower level in-law suite offers an eat-in kitchen, doors to the large pie shaped backyard with landscaped gardens and patio, a living room with a gas fireplace, a bedroom with a 3-piece ensuite. Bright windows throughout. Some updates include a roof, furnace, and AC. 2+1 bedrooms, 4 baths (including 3 ensuites). Insulated and Heated Double-car garage with inside entry. Excellent location close to all amenities. (id:54662)
RE/MAX Escarpment Realty Inc.
80 Meredith Drive
St. Catharines, Ontario
Step into a home where luxury meets comfort! This stunning custom-built 4+1 bed, 4+1 bath residence, under 2 years old, offers over 3,000 sq. ft. of beautifully designed living space. The main floor is featuring an elegant office, cozy lounge, spacious dining room, and an inviting living area with a striking 100" linear fireplace. The gourmet kitchen stands out with top-of-the-line custom cabinetry, high-end stainless steel appliances, marble backsplash, and premium finishes perfect for both everyday cooking and entertaining. High ceilings and a glass railing staircase lead to 4 spacious bedrooms, each with bath access, including a magnificent primary suite with a spa-like ensuite and a massive walk-in closet. The finished basement, with a separate entrance, is ideal for an in-law suite or potential rental income. It features a gym, entertainment lounge, and a stylish bar. This smart home is equipped with 8 mounted TVs, 3 electric fireplaces, automated blinds, and a Sonos sound system. The oversized double garage offers epoxy floors, an EV charger, and a 6-car driveway. The fully fenced backyard is primed for relaxation, with hot tub connections and gas/water hookups for an outdoor kitchenette. Located just minutes from parks, shopping, and schools, this home is the perfect blend of elegance, comfort, and convenience an absolute must-see!**EXTRAS**Stainless steel appliances, built-in wall oven & microwave, wine coolers, washer/dryer, premium lighting fixtures & blinds (id:54662)
The Agency
49 Proctor Boulevard
Hamilton, Ontario
Investor Alert! Welcome to 49 Proctor Ave! This HUGE 3200sq ft LEGAL DUPLEX has a TON of potential! Projected Gross rents of 5500/month makes this home an amazing Cashflow opportunity. Home has great bones with lots of character. The basement has ceilings over 8' high, and would be perfect for adding another unit and turning this home into a legal Triplex! (there is already a separate entrance). Units are as follows: Main Floor - 2 bedroom/1 bath unit with a large living/dining rm. Upper Unit - 5 bed / 2 bath (over two floors). Basement is partially finished and used for storage/laundry. The Location is amazing, with everything in close proximity, and just steps to Main/King bus and future LRT stop. Perfect home for investors, or those looking to live in one unit and rent out the others! (id:54662)
Rock Star Real Estate Inc.
326 - 257 Hemlock Street
Waterloo, Ontario
*6 Month Lease Term* Welcome To This Fully Furnished 2-Bedroom Condo With Stunning Southwest Views! Located In The Heart Of Waterloos University District, This Spacious 2-Bedroom, 1-Bathroom Condo Offers Modern Living At Its Finest. Fully Furnished And Move-In Ready, The Suite Includes Two Double Beds With Nightstands, 2 Desks, A Comfortable Couch, A Cocktail Table, A 50" TV, A Dining Table, And A Full Kitchen. The Kitchen Boasts Stainless Steel Appliances, Granite Countertops, And Plenty Of Storage. The Open-Concept Layout Provides A Seamless Flow Between The Oversized Bedrooms And The Bright, Inviting Main Living Area. The Suite Is Also Equipped With In-Suite Laundry, Offering Convenience At Every Turn. Step Out Onto The Private Balcony To Take In The Breathtaking Southwest Views Perfect For Relaxing After A Long Day. Residents Will Enjoy The Buildings Impressive Amenities, Including A Social Lounge With Smart TV, Couches, And Meeting Tables, An Onsite Fitness Facility, And A Garbage Chute Conveniently Located Across From The Unit. Situated Just Steps From Wilfrid Laurier University, The University Of Waterloo, Public Transit, Shops, And Restaurants, This Condo Is Ideal For Students, Professionals, Or Investors Seeking A Prime Location And Unbeatable Lifestyle. Don't Miss This Incredible Opportunity To Call This Home Yours! **EXTRAS** All S/S Appliances, Fully furnished, ELFs, Window Coverings, And TV. (id:54662)
RE/MAX Realtron Jim Mo Realty
326 - 257 Hemlock Street
Waterloo, Ontario
Welcome To This Fully Furnished 2-Bedroom Condo With Stunning Southwest Views! Located In The Heart Of Waterloos University District, This Spacious 2-Bedroom, 1-Bathroom Condo Offers Modern Living At Its Finest. Fully Furnished And Move-In Ready, The Suite Includes Two Double Beds With Nightstands, 2 Desks, A Comfortable Couch, A Cocktail Table, A 50" TV, A Dining Table, And A Full Kitchen. The Kitchen Boasts Stainless Steel Appliances, Granite Countertops, And Plenty Of Storage. The Open-Concept Layout Provides A Seamless Flow Between The Oversized Bedrooms And The Bright, Inviting Main Living Area. The Suite Is Also Equipped With In-Suite Laundry, Offering Convenience At Every Turn. Step Out Onto The Private Balcony To Take In The Breathtaking Southwest Views Perfect For Relaxing After A Long Day. Residents Will Enjoy The Buildings Impressive Amenities, Including A Social Lounge With Smart TV, Couches, And Meeting Tables, An Onsite Fitness Facility, And A Garbage Chute Conveniently Located Across From The Unit. Situated Just Steps From Wilfrid Laurier University, The University Of Waterloo, Public Transit, Shops, And Restaurants, This Condo Is Ideal For Students, Professionals, Or Investors Seeking A Prime Location And Unbeatable Lifestyle. Don't Miss This Incredible Opportunity To Call This Home Yours! (id:54662)
RE/MAX Realtron Jim Mo Realty
20 Holton Avenue S
Hamilton, Ontario
Fabulous TURNKEY, CASHFLOW POSITIVE investment opportunity. This 2 storey brick 3 unit property will not disappoint! This property was fully gutted and rebuilt in 2021 and features: brand new Electrical, Plumbing, HVAC, 3 Pane Windows and Waterproofing with a sump pump installed. Unit 1 features a large kitchen complete with quartz counters and island, stainless steel appliances, 1 bedroom and 4 pc bath with own ensuite laundry. Unit 2 offers is a MASSIVE 4 bedroom, two level unit with similar high end features, ensuite laundry, separate sunroom with access to the new (2021) fire escape. The basement is a 3 bedroom/1 bath unit featuring a quartz counter kitchen, stainless steel appliances, ensuite laundry. All 3 units have separate entrances, and their own separate hydro meters with 3 parking spaces in the rear. Gross rents of approximately $5850/month. Dont miss your chance to own this incredible turnkey CASH FLOWING investment opportunity. (id:54662)
Rock Star Real Estate Inc.
7 Lynbrook Lane
Welland, Ontario
A true standout, The open-concept family and dining areas provide a welcoming space for relaxation and entertaining, with plenty of natural light. 5 Bed Previous Model Home With 2 Full Washrooms. Neighbourhood Of Welland. Perfect For 2 Families With 2 Kitchens With Large Bright Windows. 5 Ft. Walkout Bsmt. Brand New Custom-Made Kitchen With Extra Cabinets, Black & White Backsplash, JACUZZI TUB, AND SHOWER STALL. Built-In Wall Oven. Custom-Made Season Gas Fireplace Sunroom Step outside to the beautifully designed, spacious, ideal for enjoying outdoor meals, relaxing, or hosting guests in this peaceful setting. Off the kitchen O/L, the backyard is built with a 4'Ft wide gorilla staircase and a double car garage with TUBE HEATING. SPRINKLER SYSTEM. ** This is a linked property.** (id:54662)
Exp Realty
49 Proctor Boulevard
Hamilton, Ontario
Investor Alert! Welcome to 49 Proctor Ave! This HUGE 3200sq ft LEGAL DUPLEX has a TON of potential! Projected Gross rents of 5500/month makes this home an amazing Cashflow opportunity. Home has great bones with lots of character. The basement has ceilings over 8' high, and would be perfect for adding another unit and turning this home into a legal Triplex! (there is already a separate entrance). Units are as follows: Main Floor - 2 bedroom/1 bath unit with a large living/dining rm. Upper Unit - 5 bed / 2 bath (over two floors). Basement is partially finished and used for storage/laundry. The Location is amazing, with everything in close proximity, and just steps to Main/King bus and future LRT stop. Perfect home for investors, or those looking to live in one unit and rent out the others! (id:54662)
Rock Star Real Estate Inc.
12895 King Road
Niagara Falls, Ontario
Welcome to MUST SEE 3+2 bed, 2 bath Bungalow on just over 11 acres in the sought after Lyons Creek area. This 1990's build with double garage and ample parking is move in ready and has been newly renovated over the last few years. The main floor offers open concept Liv Rm, Din Rm and Kitchen perfect for entertaining family and friends. The Kitchen offers large island, S/S appliances, plenty of cabinets and granite counters. The Din Rm. offers sliding doors to the back patio area doubling your entertaining space and you can enjoy family games or movie nights in front for the cozy fire in the Liv Rm. This floor is complete with 3 good sized beds and a 4 pc bath. The basement offers Kitchen, Liv Rm/Din Rm, 2 beds, 3 pc bath and separate laundry making it perfect for in-law, older children still at home or supplement the mortgage and rent it out or just more space for your growing family. The property MUST be seen, with AMAZING bonuses such as a workshop, barn and chicken coop ready for your very own chickens and not just chickens you can have your very own little hobby farm in your back yard, want to have fresh produce there is plenty of room to grow fruits and vegetable and best of all your own private pond and plenty of green space and bush with your own private walking trails. (id:54662)
RE/MAX Escarpment Realty Inc.
140 Chapple Road
Alnwick/haldimand, Ontario
This beautifully maintained 6 year new bungalow is 100% turn-key and ready for it's new owners. Nestled on a nearly 1.3 acre private treed lot in the charming community of Grafton with no rear or front neighbours this is your escape from the busyness of city life. From the moment you step inside the pride of ownership and care that the current owners have taken to maintain this home is immediately evident. Boasting over 2600 sq ft of finished living space the floor plan is perfect for both growing families or down sizers looking to do most of their living on one level. The oversized entryway has tons of storage and access to the garage and backyard. On the main level you will find a gorgeous kitchen with timeless white shaker cabinetry, quartz counters, and tile backsplash. The kitchen opens beautifully to the formal dining space and then out onto the covered porch, the perfect spot to enjoy meals or entertaining in the summer months. Directly adjacent the kitchen is the large family room with vaulted ceilings and giant windows bringing in a ton of natural light. The main floor is rounded out by 2 large bedrooms and 2 full baths including a primary with walk-in closet and 4 piece en-suite with heated tile floors and oversized glass shower. The lower level of this home hardly feels like a basement, with 8.5 ft ceilings and oversized windows you will definitely find yourself using this space which features 2 spacious bedrooms, a full bath, and rec room. The lower level was also finished by the builder so you can expect the same quality of finish throughout. Some additional bonuses are the extra deep garage which can easily accommodate a full sized pickup and the level lot which would be perfect for adding a pool. Outstanding location with great proximity to schools (public & catholic), local businesses, and the shores of Lake Ontario all while being just over an hour to the GTA. (id:54662)
RE/MAX Hallmark Chay Realty
30 - 35 Midhurst Heights
Hamilton, Ontario
This exquisite executive townhome features 3 bedrooms and 4 bathrooms, combining modern luxury with functionality. The main floor offers an open-concept living area bathed in natural light. Elegant finishes throughout include a TV custom-built stone wall with an electric fireplace, 9-foot ceilings, pot lights, modern light fixtures, heavy duty vinyl flooring on all three levels, expansive wall-to-wall windows on main floor and a floating staircase that adds a dramatic touch. The gourmet kitchen is a chef's dream, boasting a large island with quartz countertops, newer high-end appliances, double oven/air fryer, and plenty of storage. A mudroom provides easy access from the garage. On the second floor, the spacious office can easily be converted into an additional bedroom if needed. The master suite is a true retreat, complete with a spa-like ensuite featuring a walk-in shower, a generous walk-in closet, and direct access to the 240 sq. ft. rooftop terrace, offering breathtaking views. A conveniently located second-floor laundry room completes this level. The fully finished basement adds even more living space, with a rec room, gym, full bathroom and a large storage room. The private backyard, overlooking a serene ravine, is perfect for relaxation and entertaining, with a large patio, a hot tub and green space. With countless upgrades throughout, this home is truly a must-see! (id:54662)
Ipro Realty Ltd.
715 Robson Road
Hamilton, Ontario
Are you looking for a custom built 3,161 square foot bungalow that sits on 2 acres? This is the one for you. Located just north of Waterdown, this 3+2-bedroom, 3-bathroom home offers the perfect blend of convenience and tranquility. With the grounds beautifully landscaped, this property does not disappoint! The spacious kitchen features an island, quartz countertops, beautiful backsplash, and a pot filler - ideal for entertaining! One of the highlights of the home is that you can enjoy your very own indoor swim spa all year-round! The oversized 2-car garage provides entry to both the main level and basement, providing ultimate ease of access. This home is close enough to be catered to by Uber Eats but far enough to feel off the grid. There is too much to list here, it is a must see! Your dream retreat awaits! RSA. (id:54662)
RE/MAX Escarpment Realty Inc.
108 Gillian Drive
Haldimand, Ontario
Welcome to 108 Gillian Drive in Dunnville, a truly rare and unique find that offers an exceptional blend of privacy, space, and convenience. Nestled on a quiet dead-end street, this custom-built home is surrounded by lush acreage, ensuring a serene and private setting with no direct neighbors behind. Designed for those who appreciate both comfort and exclusivity, this stunning property boasts an inviting in-ground pool, enclosed by an elegant wrought iron fence, perfect for summer relaxation and entertaining. With its thoughtful design and spacious layout, this home provides a peaceful retreat while still offering easy access to major highways, making it just a short 30-minute drive to the Hamilton region. The surrounding landscape enhances the sense of seclusion, creating an ideal environment for nature lovers or those looking for a tranquil escape from city life. The attached garage is equipped with a natural gas furnace, providing warmth and functionality for year-round use. Whether you're lounging by the pool, enjoying the expansive outdoor space, or simply taking in the quiet surroundings, this property is truly a one-of-a-kind opportunity. Don't miss your chance to own this hidden gem in Dunnville. (id:54662)
Exp Realty
97 Sandollar Drive
Hamilton, Ontario
Discover the charm of this immaculate, 1,375 sq. ft. bungalow townhome in the highly desirable Twenty Place Community! This beautifully maintained 2-bedroom, 2-bath retreat offers a perfect blend of elegance and comfort. Refinished medium-tone hardwood floors flow through the front hall, living, dining, and primary bedroom, adding warmth and sophistication. The oversized primary suite is a true sanctuary, featuring his-and-hers closets and a spa-like ensuite with a re-glazed tub and a stunning granite vanity. The bright, eat-in kitchen boasts ample cupboard space with pull-out drawers for easy organization, sleek stainless steel appliances, and durable laminate flooring and countertops. A second bathroom includes a standing shower, vanity, and an updated toilet. Downstairs, the spacious basement family room provides a cozy retreat with gas fireplace. Enjoy the ease of condo living with maintenance-free exteriors. Condo fees cover lawn care for the fully fenced yard and snow removal from the road, driveway, and walkway. Water, cable, internet are also included. Experience the carefree lifestyle of Twenty Place! Extremely Well Maintained Condo Corp. New Windows 2022. Roof & Fence Redone approx. 2021 (id:54662)
Keller Williams Referred Urban Realty
11c - 388 Old Huron Road
Kitchener, Ontario
Beautiful 3 bedroom, 2 bath condo townhouse in Huron Park, well maitained home, features bright and spacious open concept kitchen, laminate floors on main level, center Island, granite counters, dining area,living room with walkout to a large balcony(15ft x 8ft), large primary bedroom with his and hers closets, plus two additional bedrooms, 4 piece bathroom plus a powder room. Main floor Laundry, huge storage space under the raised deck, one parking spot conveniently located right outside the front door, close to park, conversation area, walking trails, minutes drive to Shopping, Restaurants, Conestoga College (Doon Campus) and Hwy 401. (id:54662)
Ipro Realty Ltd.


