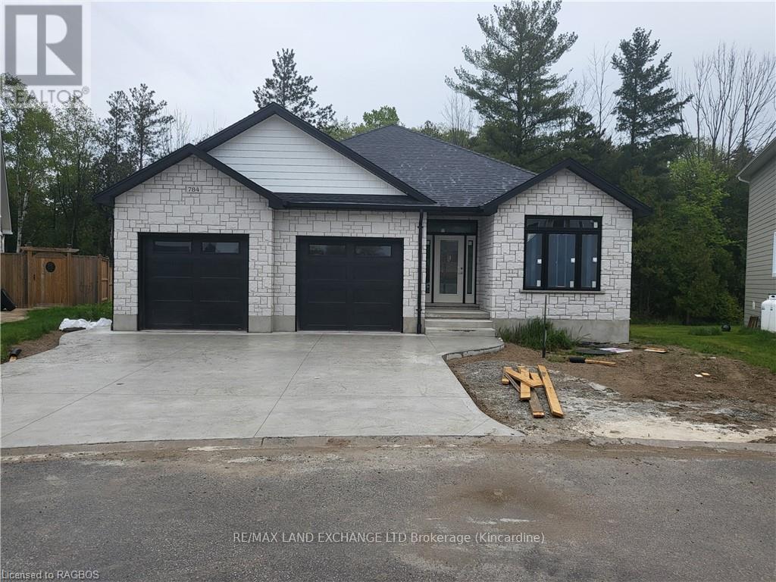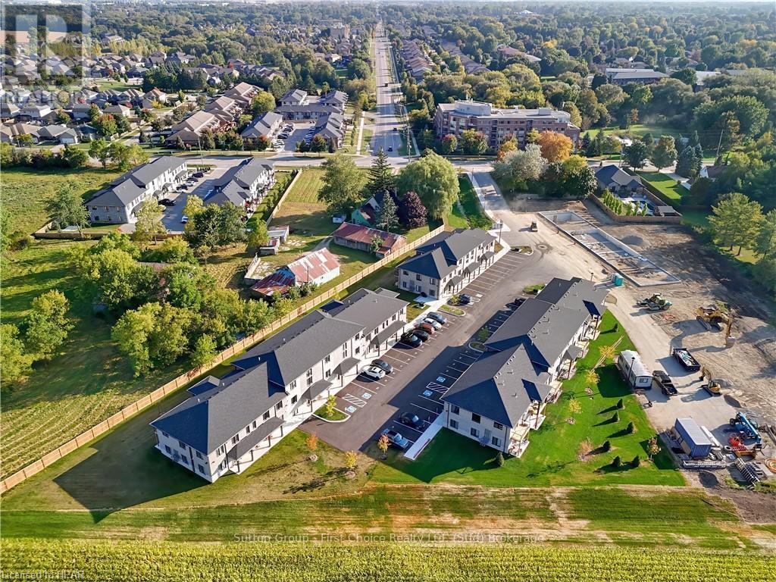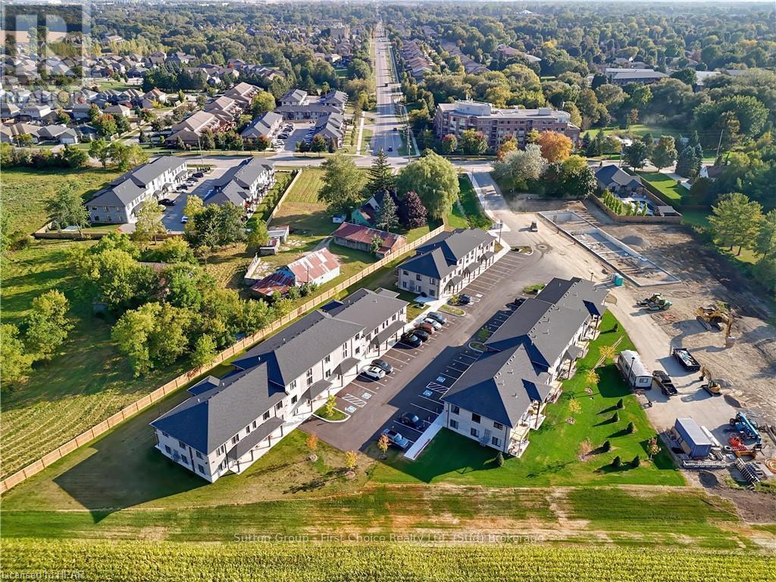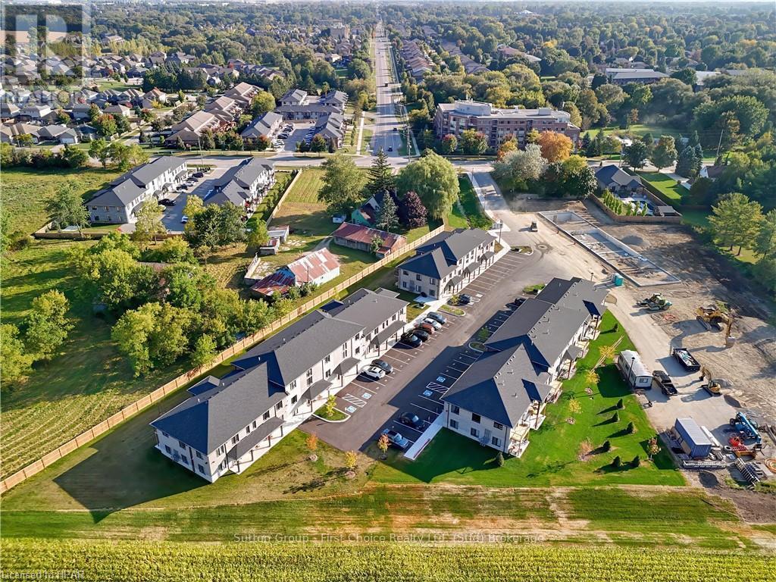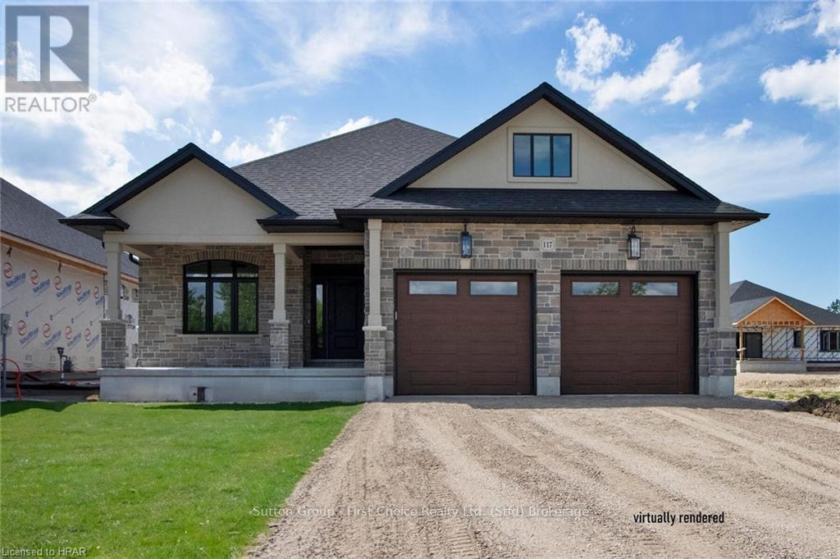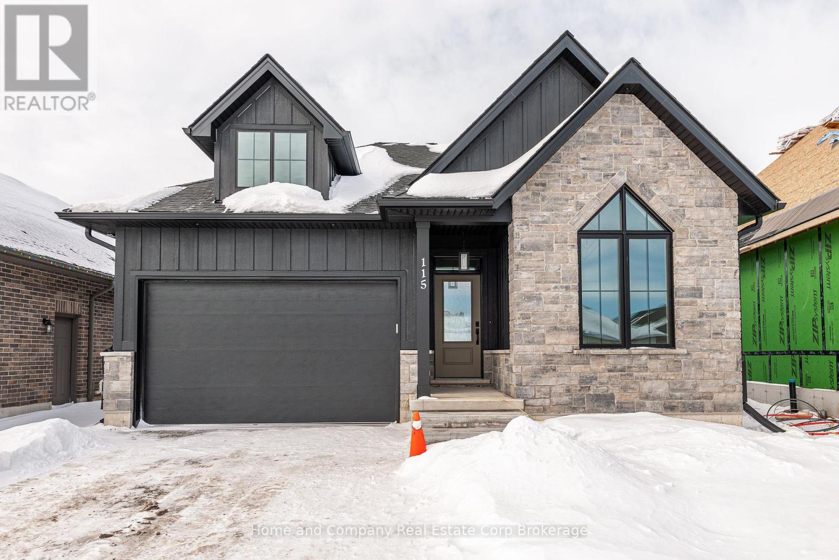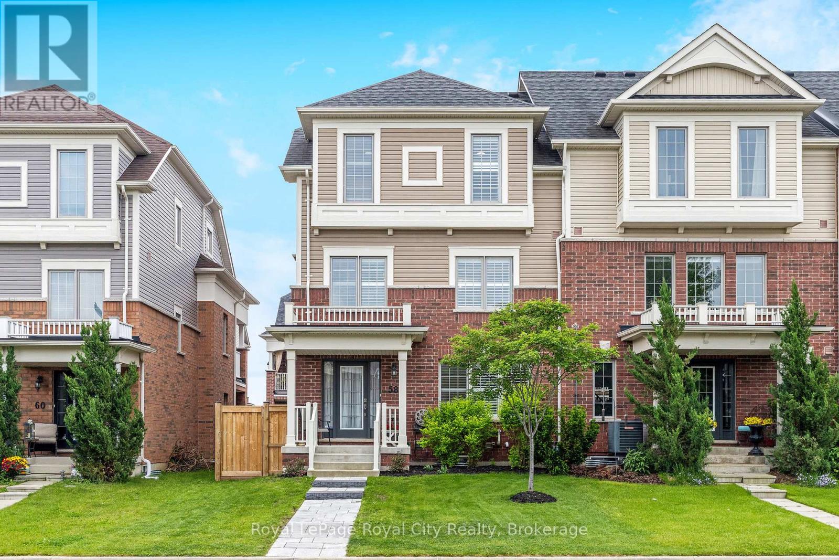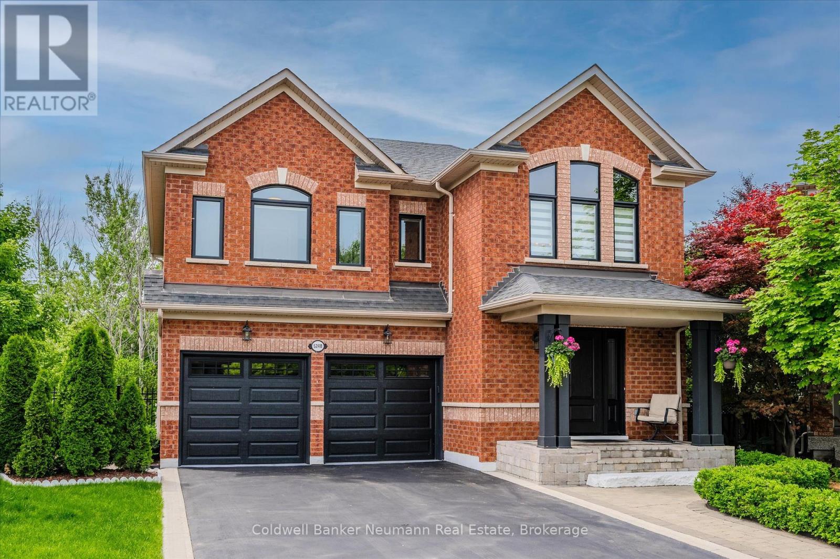784 Campbell Avenue
Kincardine, Ontario
Ravine location brick bungalow, basically completed. Features finished lower level and many special features: AYA kitchen with granite or quartz countertops, center island and walk-in pantry. Patio doors from dinette to covered deck; open concept living / dining / kitchen area, with fireplaces in living areas up and down. Walk-in closets in both main floor bedrooms. Combination garage - entry and main floor laundry and mudroom. Pony panel has been installed to enable a substantial stationary electricity generator. Lower level finished with two extra bedrooms or special purpose rooms; third full bath; huge 16' X 25' family room with fireplace; walkout from utility area to full 2-car garage.1523 square-feet on main floor plus 1323 finished down. All this near parkland and Kincardine trail access and only four blocks to downtown, schools and arena / community centre. Yard will be sodded front and rear. Please note room measurements have been rounded.. (id:59911)
RE/MAX Land Exchange Ltd.
24 - 3202 Vivian Line
Stratford, Ontario
Looking for brand new, easy living with a great location? This Hyde Construction condo is for you! This 2 bedroom, 1 bathroom condo unit is built to impress. Lots of natural light throughout the unit, great patio space, one parking spot and all appliances, hot water heater and softener included. Let the condo corporation take care of all the outdoor maintenance, while you enjoy the easy life! Located on the outskirts of town, close to Stratford Country Club, an easy walk to parks and Theatre and quick access for commuters. *photos are of model unit 35 as this unit is currently under construction* This 2nd floor end unit is sure to impress with it's fantastic view of the neighbouring farm land to the North! (id:59911)
Sutton Group - First Choice Realty Ltd.
35 - 3202 Vivian Line
Stratford, Ontario
Looking for brand new, easy living with a great location? This Hyde Construction condo is for you! This end unit, 2 bedroom, 1 bathroom condo unit is built to impress. Lots of natural light throughout the unit, great patio space, one parking spot and all appliances, hot water heater and softener included. Let the condo corporation take care of all the outdoor maintenance, while you enjoy the easy life! Located on the outskirts of town, close to Stratford Country Club, an easy walk to parks and Theatre and quick access for commuters. (id:59911)
Sutton Group - First Choice Realty Ltd.
30 - 3202 Vivian Line
Stratford, Ontario
Looking for brand new, easy living with a great location? This Hyde Construction condo is for you! This 2 bedroom, 2 bathroom loft condo unit is built to impress. Lots of natural light throughout the unit, great patio space, one parking spot and all appliances, hot water heater and softener included. Let the condo corporation take care of all the outdoor maintenance, while you enjoy the easy life! Located on the outskirts of town, close to Stratford Country Club, an easy walk to parks and Theatre and quick access for commuters. *photos are of model unit 35 as this unit is currently under construction* (id:59911)
Sutton Group - First Choice Realty Ltd.
13 - 3202 Vivian Line
Stratford, Ontario
Looking for brand new, easy living with a great location? This Hyde Construction condo is for you! This 1 bedroom, 1 bathroom condo unit is built to impress. Lots of natural light throughout the unit, one parking spot and all appliances, hot water heater and softener included. Let the condo corporation take care of all the outdoor maintenance, while you enjoy the easy life! Located on the outskirts of town, close to Stratford Country Club, an easy walk to parks and Theatre and quick access for commuters.\r\n*photos are of model unit 13* (id:59911)
Sutton Group - First Choice Realty Ltd.
27 - 3202 Vivian Line
Stratford, Ontario
Looking for brand new, easy living with a great location? This Hyde Construction condo is for you! This 1 bedroom, 1 bathroom condo unit is built to impress. Lots of natural light throughout the unit, one parking spot and all appliances, hot water heater and softener included. Let the condo corporation take care of all the outdoor maintenance, while you enjoy the easy life! Located on the outskirts of town, close to Stratford Country Club, an easy walk to parks and Theatre and quick access for commuters.*photos are of model unit 13 as this unit is currently under construction* (id:59911)
Sutton Group - First Choice Realty Ltd.
32 - 3202 Vivian Line
Stratford, Ontario
Looking for brand new, easy living with a great location? This Hyde Construction condo is for you! This 1 bedroom, 1 bathroom condo unit is built to impress. Lots of natural light throughout the unit, one parking spot and all appliances, hot water heater and softener included. Let the condo corporation take care of all the outdoor maintenance, while you enjoy the easy life! Located on the outskirts of town, close to Stratford Country Club, an easy walk to parks and Theatre and quick access for commuters. *photos are of model unit 13 as this unit is currently under construction* (id:59911)
Sutton Group - First Choice Realty Ltd.
117 Kastner Street
Stratford, Ontario
Welcome to Hyde Construction's newest model home! This stunning bungalow features 1,695 square feet on the main floor and an additional 929 square feet of finished space in the basement. With 2 + 2 bedrooms and a double garage, this beautifully appointed home includes a spacious primary bedroom complete with an ensuite and walk-in closet, a cozy gas fireplace, and a huge main floor laundry. The large kitchen boasts an island and butler's pantry, while the main floor also offers a convenient powder room and covered porches both front and back. The finished basement provides two additional bedrooms, a 4-piece bathroom, and plenty of family room and storage space. \r\n\r\nFor more information about available plan options in Phase 4 or to explore the possibility of custom designing your own home, please feel free to call us. Limited lots are remaining! (id:59911)
Sutton Group - First Choice Realty Ltd.
6 - 3202 Vivian Line
Stratford, Ontario
Looking for brand new, easy living with a great location? This Hyde Construction condo is for you! This 1 bedroom, 1 bathroom condo unit is built to impress. Lots of natural light throughout the unit, one parking spot and all appliances, hot water heater and softener included. Let the condo corporation take care of all the outdoor maintenance, while you enjoy the easy life! Located on the outskirts of town, close to Stratford Country Club, an easy walk to parks and Theatre and quick access for commuters. *photos are of model unit 13* (id:59911)
Sutton Group - First Choice Realty Ltd.
115 Glass Street
St. Marys, Ontario
BICKELL BUILT HOMES newest bungalow with enhanced components and features! This home boasts a commitment to sustainability. It is NET ZERO READY, not only ensuring your comfort but also reducing your environmental footprint. The design of the home is equally impressive, seamlessly blending efficiency with elegance in the picturesque community of St. Marys. You'll find a truly exceptional 2-bedroom, 2-bathroom bungalow, thoughtfully crafted by an award-winning builder. With a well-designed 1,478 square feet of main floor living and an additional 531 sf finished family room that is visible from the open railing design above, this home embodies both style and functionality. Step into tranquility in your primary suite, complete with an ensuite bathroom and a generously sized walk-in closet, providing you with a private haven for relaxation. The second bedroom, also located on the main floor, is accompanied by a full bathroom, making daily routines effortless for everyone. The possibilities for this property extend even further with a 3-piece rough-in downstairs, enabling you to create a space tailored to your needs, whether it be a gym, guest suite, home office, or additional bedroom(s). Convenience is key, as the laundry and mudroom are smartly situated just off the garage, making daily life a breeze. This home is a perfect fusion of modern living, energy efficiency, and timeless design. Don't miss your chance to experience the best of St. Marys living. Contact us today and explore the potential of this remarkable bungalow, where sustainability and style unite to create your dream home. Other lots also available to design your custom home. (id:59911)
Home And Company Real Estate Corp Brokerage
58 Boyces Creek Court
Caledon, Ontario
Welcome to 58 Boyces Creek Court, a beautifully appointed freehold executive townhouse located in the heart of Caledon East.This home offers a thoughtful layout across three levels. The upper floor features three spacious bedrooms, including a primary suite with a walk-in closet and a 4-piece ensuite. Two additional bedrooms share a well-appointed 4-piece main bath.Upon entry, youre welcomed by a cozy rec room, perfect for a home office, play area, or additional lounge space. The main level boasts an open-concept design with a gourmet kitchen, a bright living room, and a dining area. French doors open to a large covered porchideal for year-round BBQing and entertaining.At the rear of the home, youll find a private entrance, a double-car garage, and ample parking for up to five vehicles. A unique feature of this property is the newly fenced-in side yard, designed as a dog walk but easily adaptable for storage of bikes, garden tools, or children's outdoor toys.Enjoy the charm and convenience of Caledon East, with excellent schools, quaint shops, a community sports complex with a pool and ice rinks, and nearby trails perfect for hiking and outdoor activities. (id:59911)
Royal LePage Royal City Realty
5248 Nova Crescent
Burlington, Ontario
Welcome to 5248 Nova Crescent a meticulously maintained family home set on a quiet crescent in Burlingtons sought-after Orchard neighbourhood. Offering over 3100 sq ft of living space, this residence sits on a pie-shaped lot with a beautifully landscaped, fully fenced backyard featuring a heated in-ground pool, raised deck, lower-level patio, and mature trees for added privacy.Step inside to discover a bright, spacious layout perfect for family living and entertaining. The main floor features a walkout to the upper deck from the kitchen and living areas, while the fully finished walkout basement leads to a ground-level patio and pool area ideal for seamless indoor-outdoor enjoyment. Inside, you'll find two cozy gas fireplaces: one in the main floor family room and a second in the lower-level recreation area.This home boasts four bedrooms upstairs plus two additional bedrooms in the basement, offering flexible options for guests or multi-generational living potential. Highlights include hardwood floors, a carpet-free interior, central air, central vacuum, a second-floor laundry room, and thoughtful upgrades such as an on-demand water heater and in-law suite potential.The built-in double garage and private double-wide driveway provide parking for up to six vehicles. Located within walking distance to top-ranked schools like Orchard Park Public and Dr. Frank J. Hayden Secondary, and close to parks, playgrounds, sports fields, and trails, this property offers the perfect balance of comfort, community, and convenience. Public transit is just steps away, and major shopping and commuter routes are easily accessible.This is a rare opportunity to own a family-focused home with a backyard oasis in one of Burlingtons most desirable neighbourhoods! (id:59911)
Coldwell Banker Neumann Real Estate
