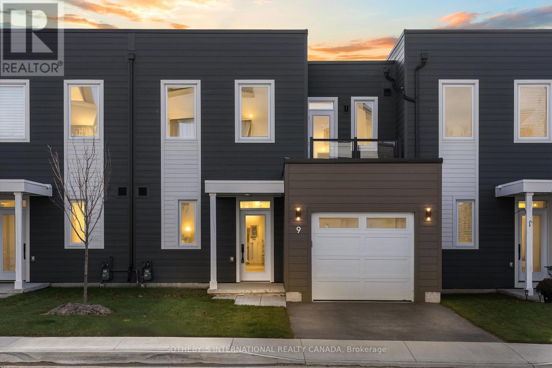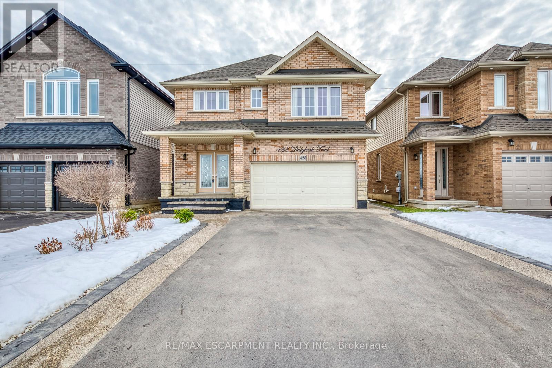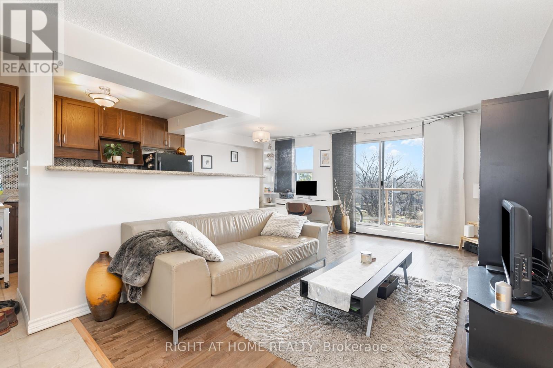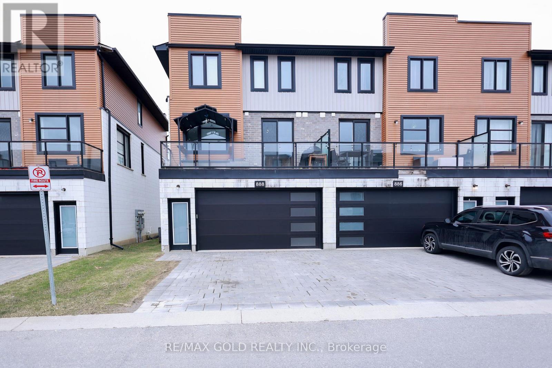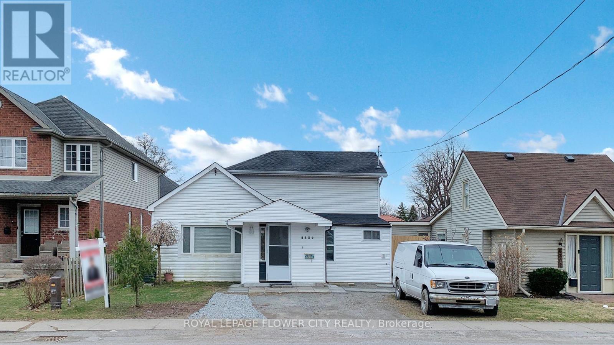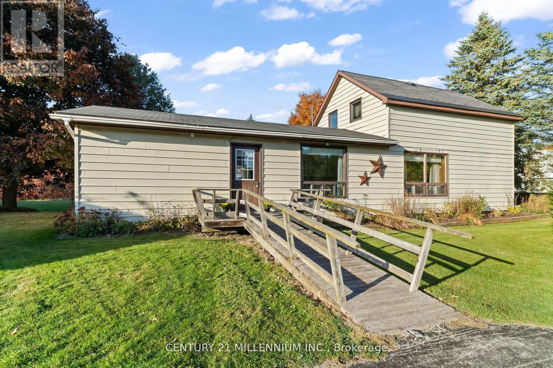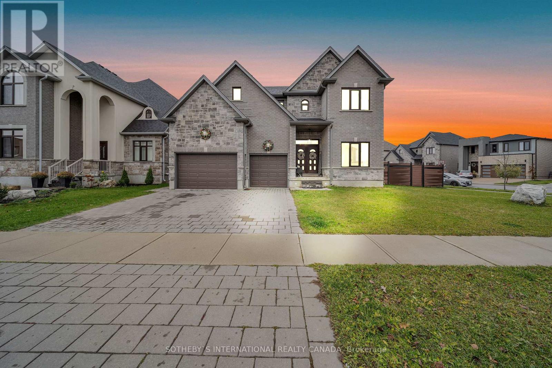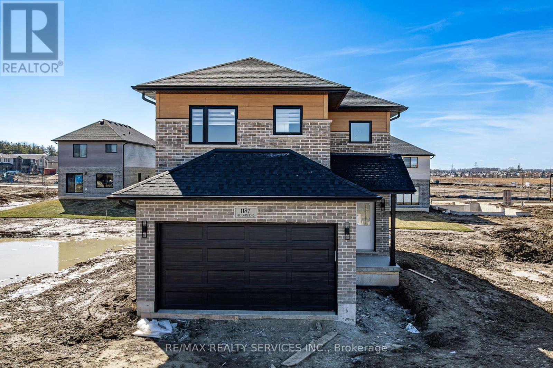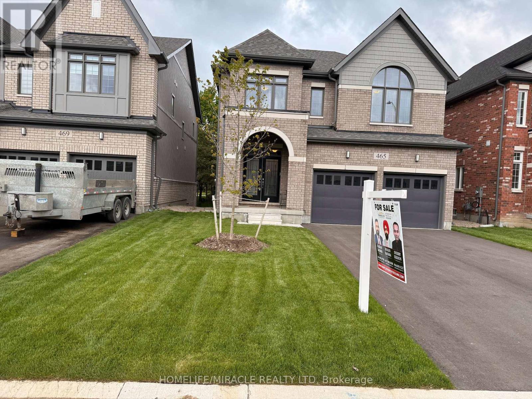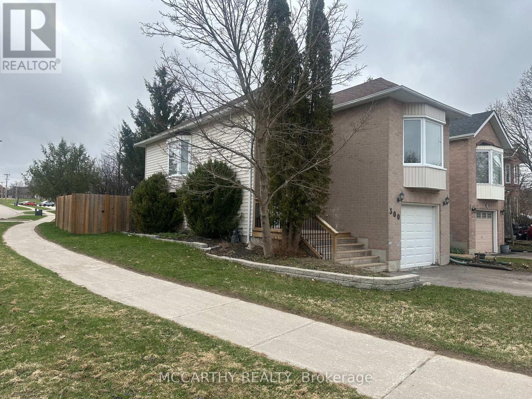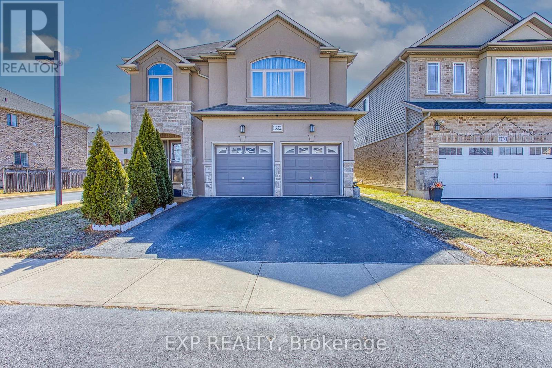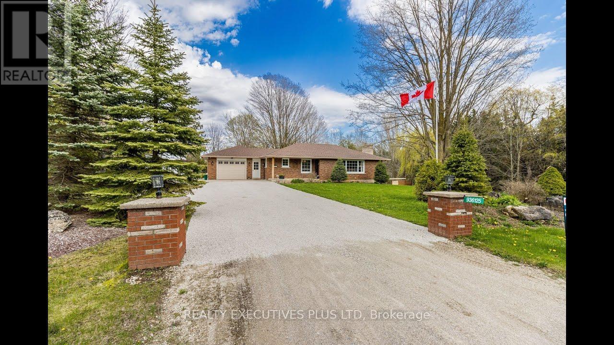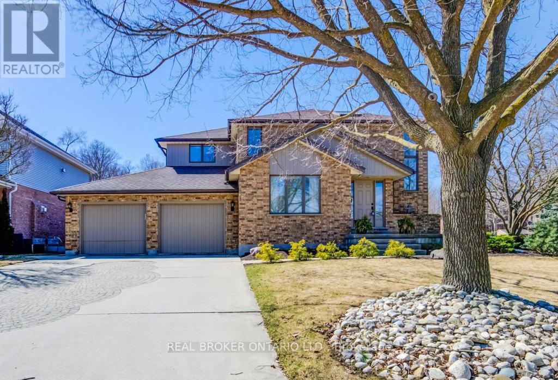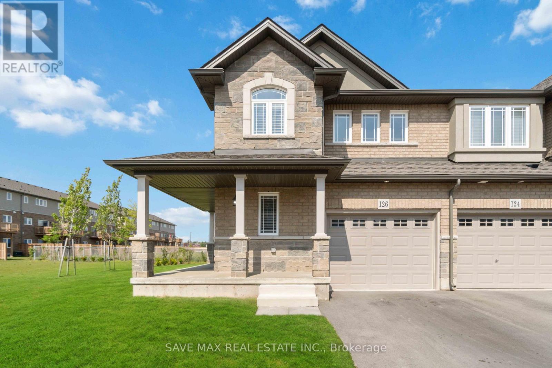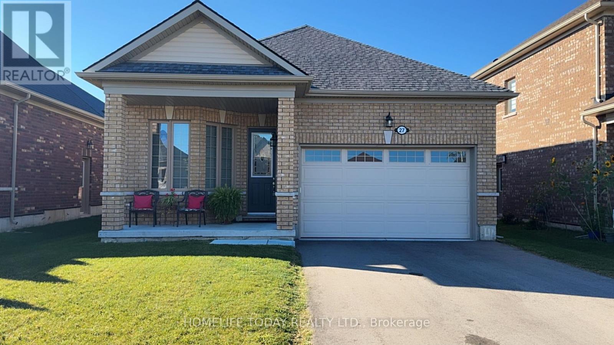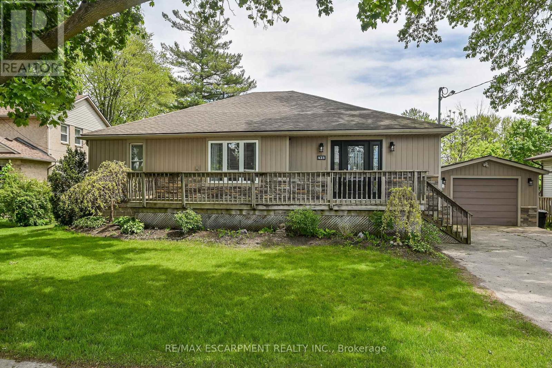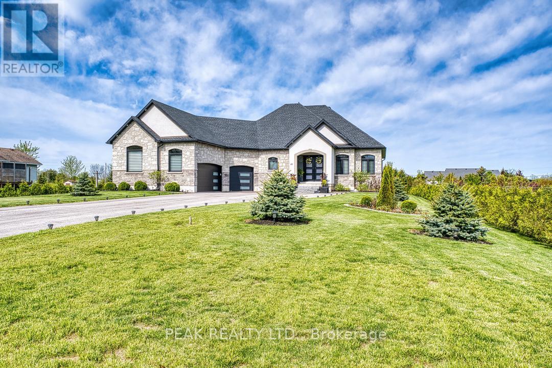825 Reserve Avenue S
North Perth, Ontario
FULLY SEPARATE IN-LAW SUITE! Welcome to 825 Reserve Avenue South in Listowel. This Energy Star Certified, custom built semi-Detached Howick home is a one-of-a-kind property! Boasting two bedrooms and three bathrooms in the main home and additionally a separate one bedroom in-law suite in the basement with access from the garage. The main home has two bedrooms, three bathrooms, main floor laundry, an open concept living area and a rec room and den in the basement. The two car garage has a man door and is the entry point for the in-law suite, allowing for privacy between the main home and in-law suite. The in-law suite has its own living area, kitchen, full bathroom, laundry and bedroom. This home has a stunning curb appeal and is fully landscaped including a cement pad with a covered & enclosed pergola and a shed. The property offers parking for up to three cars in the lane way. (id:59911)
Keller Williams Innovation Realty
9 - 19 West Street
Kawartha Lakes, Ontario
Seeking A Waterfront Community Lifestyle Without The Work? Welcome to the Fenelon Lakes Club For Maintenance Free Living. This Is The Last Builder Club Townhouse and Comes With Full New Builder Tarion Warranty and An Incredible 2.99% 2 Year Mortgage Rate. *Must Qualify. Over 1500 square feet of Beautiful Light Filled Living Space. A Great Kitchen With Quartz Counter-Tops, Gas Range & Stainless Steel Appliances. The Peninsula Breakfast Bar Has Seating For 3 Plus a Dining Area Overlooking a Spacious Living Room With Soaring 2 Story Ceiling and Large Gas Fireplace. Main Level Primary with 4 Piece Ensuite and Ample Closet Space. Main Floor Laundry, Powder Room and Direct Access to Your Garage. Access to Your Own Private Outdoor Living Space with Patio . The Best Part... The Grass and Lawns Are Watered For You and Room For Raised Bed Vegetable Garden or Potted Plants. Gorgeous Staircase Leads you To the Second Floor With Two Bedrooms, Den/Office , 4 piece bath with tub and Huge Walk In Closet. Luxury Vinyl Plank Flooring Throughout. There is a Second Floor Balcony Facing the Lake to Take In the Sunsets. Fenelon Lakes Club Sits on 4 Acres. Club House with Gym and Common Room, In-ground Pool, Tennis and Pickleball Plus an Exclusive Dock Area For Residents to Take in the Sunset and Swim in the Beautiful Waters of Cameron Lake. Amenities to be Completed Summer 2025. Walking Distance To the Town of Fenelon Falls With Great Shops, Restaurants. (id:59911)
Sotheby's International Realty Canada
428 Dalgleish Trail
Hamilton, Ontario
Spacious 4 Bed, 3 Bath double-car garage home on an oversized 123-foot deep lot overlooking a quietpond. This all-brick home has great curb-appeal with a deep asphalt driveway widened with decorativeconcrete and paver edging and a covered porch with double-door entrance. Wide foyer with closet,upgraded tiles, powder-room and access to garage. Bright and spacious open-concept layout with tallwindows and walk-out to fully fenced back-yard with massive concrete patio and complete privacy. Largeeat-in kitchen offers plenty of counter-space with a L-shape layout and massive kitchen island withbreakfast seating, upgraded light fixtures, hardwood cabinets and stainless-steel appliances. Hardwoodstairs lead to second floor opening to a spacious family-room area. Oversized primary bedroom with walk-in closet and ensuite bath. Three more generously sized bedrooms share a second 4 piece bath. Unfinishedbasement has tons of potential for additional living space. Ideal location close to schools, shopping, transit,parks and trails. Book a showing today! (id:59911)
RE/MAX Escarpment Realty Inc.
503 - 793 Colborne Street E
Brantford, Ontario
Welcome first time buyers/investors/downsizers. This beautiful, bright one bedroom apartment features an open concept kitchen/living/dining room, large balcony with an amazing view. Granite countertops in kitchen, loads of cupboards space, breakfast bar. Hardwood floor in living, dining room and bedroom. In-suit laundry for your convenience. Public transportation, parks, trails, easy access to HWY 403. Building features 2 elevators, party room, exercise room. Newly renovated garage. (id:59911)
Right At Home Realty
Ph1504 - 550 North Service Road
Grimsby, Ontario
**Million Dollar View! Luxurious Waterfront Penthouse with Spectacular Views** Views of Lake, Sunsets, Escarpement & City Skyline!This Exquisite Penthouse Boasts An Impressive Open-Concept Design Spanning Over 1,100 Square Feet, With An Additional Approx. 900 Square Feet of Terrace Space. It Is Ideal For Entertaining! Features 2 Bedrooms, 2 Bathrooms, 2 Walkouts, 2 Side-By-Side Parking Spaces & 2 Lockers. Thousands Spent in Upgrades!Sun-Filled Living Room, Dining Room & The Kitchen Features A Grand Waterfall Center Island, High-End Appliances & A Walkout To The Terrace. The Primary Bedroom Offers Breathtaking Lake Views, A Walkout To The Terrace & A Spacious Mirror Closet. The 2nd Bedroom Provides Views Of The Escarpment, Includes A Large Mirror Closet & A Murphy Bed (negotiable).The Penthouse Includes 2 Spa-Like Bathrooms, 11' ceilings, Wall-To-Wall Windows & Floor-To-Ceiling Windows Equipped With Electric Blinds.Amenities Include A Concierge, Rooftop Patio, Party Room, Gym, Yoga Room & Ample Visitor Parking. The Penthouse Enjoys A Prime Location, Conveniently Situated Minutes From Grimsby By The Lake Restaurants, Shopping, Costco, Parks, Trails, & the QEW. It Is Also Close To Wineries & Approximately 40 minutes from Niagara On The Lake. (id:59911)
RE/MAX Professionals Inc.
888 West Village Square
London North, Ontario
3 Storey Modern Luxury End-Unit Condo Townhouse: 4 Bed, 4 Bath W/ 2 Car Garage, 2 Outdoor Terraces: 1 In Front, 2nd At Back. More Functional Living Space. Open Concept Living-Family, Dinning. Kitchen W/ SS Appliance, Quartz Countertop, Center Island & Large Pantry. Upper Flr: Primary Bedroom W/ Closet & 3Pc Ensuite Plus Other 2 Good Size Bedrooms, 3 Pc Washroom &Laundry. Main Flr Has Additional 4th Bedroom W/ 3Pc Ensuite & W/I Closet. Close to All Amenities & The Western University London. (id:59911)
RE/MAX Gold Realty Inc.
Spectrum Realty Services Inc.
6294 Ash Street
Niagara Falls, Ontario
A fantastic opportunity for first-time buyers and investors! Welcome to 6294 Ash Street, a spacious and fully renovated home centrally located near Drummond Road and Lundy's Lane in Niagara Falls. This 4+1 bedroom, 4 full bathroom home offers unparalleled convenience, being within a 5-15 minute drive to Niagara-on-the-Lake, Niagara College, outlet shopping malls, tourist attractions, the GO Station, Highway 420, and the U.S. border. Situated on a 40 x100 ft lot, the home features a functional layout with a finished attic for additional living space, ample storage throughout, and a fenced yard with a garden shed perfect for outdoor activities. The property includes the option for an extra kitchen, making it ideal for multi-generational living or rental income. Grocery stores such as Jims No Frills are just a short walk away, with Falls Pharmacy only four minutes from the home. Outdoor lovers will appreciate the nearby parks, including Lundys Lane Battlefield Park, Coronation Park, and Queen Victoria Park. With easy access to all amenities, highways, and schools, this home is perfect for large families, investors, or those looking for a live-and-earn opportunity. Dont miss out schedule a viewing today! (id:59911)
Royal LePage Flower City Realty
109 Molozzi Street
Erin, Ontario
Introducing a newly built 1,910 sqft semi-detached home at 9648 County Road 124, featuring 4bedrooms and 2.5 bathrooms. The open-concept main floor boasts a gourmet kitchen with granite countertops and premium stainless steel appliances. Upstairs, the spacious master suite offers a designer ensuite, complemented by three additional bedrooms and a convenient second-floor laundry. The unfinished basement includes a bathroom rough-in, providing customization potential. Exterior highlights feature low-maintenance stone, brick, and premium vinyl siding, along with a fully sodded lawn. Situated in a family-friendly neighborhood near top-rated schools, parks, and amenities, this home blends modern living with small-town charm. (id:59911)
RE/MAX Gold Realty Inc.
14338 Bruce Road 10
Brockton, Ontario
This cozy 1-3/4 storey home has been lovingly owned by the sellers since 1967, and offers 1,897 sf of living space. This 2+2 bedroom, 2 bathroom home sits on just under 1/2 an acre of property. The kitchen with wood stove, living room, family room, 3 pc bath and 2 bedrooms are located on the main floor, and another 2 bedrooms and 3 pc bath are on the upper floor, allowing room for a growing family. This beautifully treed 0.487 acres offers ample space for gardening, and children's playground, with a large storage shed. This property is offered in WHERE IS, AS IS condition. (id:59911)
Century 21 Millennium Inc.
20 Kopperfield Lane
Hamilton, Ontario
Welcome to this charming bungalow in the peaceful and highly desirable Villages of Glancaster neighbourhood; perfect blend of modern, comfort and convenience. Ideally located just minutes from major highways, this home offers easy access to amenities while enjoying a serene residential setting. Spanning 1,860 sq ft on the main floor, this builder's model home features two spacious bedrooms, two bathrooms, and a double-car garage. The bright, open-concept kitchen has been upgraded with a new countertop stove and faucet, complemented by a breakfast area and ample storage perfect for daily living and entertaining. Hardwood floors and large windows fill the space with natural light, creating a warm and inviting ambiance. Recent updates in Electrical Panels, Roof Insulation, and Full Basement wall insulation, include a freshly painted interior, a new furnace (2022), and a durable roof (2010). The functional layout ensures comfort and ease, while the front yard irrigation system adds convenience. Don't miss this rare opportunity to own a meticulously home in a prime location ideal for those seeking a turnkey property in a sought-after community! (id:59911)
Royal LePage Real Estate Services Ltd.
9620 Wellington Road 42
Erin, Ontario
**Stunning 9-Acre (approx) Property with Spacious Home with Double garage, Pool, and tool/storage shed. Welcome to this expansive property, offering the perfect blend of comfort and country living. Located just 15 minutes from Brampton and Georgetown, this property provides the tranquility of rural life with the convenience of nearby city amenities.The main level of the home boasts 3 generously sized bedrooms and 3 full bathrooms, offering ample space for family living. The open floor plan creates a bright and inviting atmosphere, ideal for both everyday living and entertaining. Downstairs, you'll find a fully finished basement with 2 additional bedrooms and 1 bathroom, complete with a separate entrance perfect for guests or additional privacy. Step outside to your own private oasis, featuring a sparkling swimming pool, an outdoor bar, and a washroom, making it the ideal space for entertaining and enjoying the beautiful outdoors. A storage and tool shed provide plenty of storage and workspace for any hobby or agricultural pursuits. This property is a rare find, combining the best of country living with modern conveniences. Whether you're looking for space to grow, an entertainer's paradise, or a peaceful retreat, this home has it all. Dont miss the opportunity to make this stunning estate yours! Lots of upgrades and renovations done in last 2-3 years that includes floor, 2 furnaces and A/c's. (id:59911)
Save Max Real Estate Inc.
1 Grandville Circle
Brant, Ontario
Exceptional Luxury Living in Paris, Brants Premier Family-Friendly Community. Nestled on a pristine, lush corner lot, this exquisite residence offers a rare opportunity to own a masterpiece in one of Brants most sought-after neighbourhoods.The "Carnaby Homes White Rose Model" spans approx. Above the Grade 3,528 sqft of unparalleled craftsmanship .Designed with meticulous attention to detail, this home exemplifies refined living, featuring a separate family room, formal living and dining rooms, and a den, all on the main floor. stunning quartz countertops, & a breathtaking quartz backsplash. Whether you're preparing a family meal or hosting guests, with a large central island offering additional seating and workspace. A beautifully appointed home office provides the perfect space for quiet work or study, enhancing the homes versatility. An elegant media room on the 2nd floor creates a private escape for movie nights or leisure, The convenience of a dedicated laundry room on the 2nd floor further elevates the home's practicality. A separate entrance to the unfinished basement offers limitless potential for expansion, whether as additional living space, a home gym, or even a revenue-generating rental unit. Exquisite Upgrades Overview: Investment of Over $80,000 in Premium Enhancements 69 Elegant Pot Lights: Strategically installed to create a warm and inviting ambiance. 2 Stylish Accent Walls: Featuring bespoke designs that serve as stunning focal points, enhancing the overall aesthetic. All-New Light Fixtures: A curated selection of sophisticated fixtures that elevate the interior design and provide optimal illumination. Refined Wallpaper and Lighting in the Powder Room: Tastefully chosen wallpaper paired with ambient lighting creates a luxurious sanctuary for guests. Wainscoting Wall Treatment: Beautifully detailed wainscoting that adds a touch of timeless elegance and architectural interest. Attached are digital measurements & floor plans for your convenience. (id:59911)
Sotheby's International Realty Canada
1187 Hobbs Drive
London South, Ontario
Welcome to this spectacular Custom Home Built by The Signature Homes situated in South East London's newest development, Jackson Meadows. This flagship model embodies luxury, featuring premium elements and meticulously planned upgrades throughout. Boasting a generous 2,503 square feet, above ground. The Home offers 4 Bedrooms with 4 Washrooms - Two Full Ensuite and Two Semi-ensuite. Main Level features Great Foyer with Open to Above Lookout that showcases beautiful Chandelier just under Drop down Ceiling. Very Spacious Family Room with fireplace. High End Kitchen offers quartz countertops and quartz backsplashes, soft-close cabinets, SS Appliances and Huge Pantry. Inside, the home is enhanced with opulent finishes which includes3 Accent Walls-1 in Family room and 2 in Master Bedrooms. Glass Railing for your luxurious experience. (id:59911)
RE/MAX Realty Services Inc.
20-19 West St N Street
Kawartha Lakes, Ontario
Carefree lakefront luxury on Cameron Lake. Contemporary design maximizes privacy, balconies and terraces with architectural canopy, unprecedented big lake sunset views. Total indoor living space of 2128 sq ft featuring 3 bedrooms & 3 bathrooms. Oversized windows sliding doors, luxurious high end finishes throughout. The moment you walk through the front door your breath will be taken away from the extraordinary views. Open concept main floor, 10 foot ceilings, contemporary kitchen, European inspired appliances, gas range and gas bbq hook-up on terrace.Quartz waterfall centre island, living/dining room, 2-way gas fireplace and walk out to magnificent private terrace. Sumptuous primary retreat on top floor with elevated views that are extraordinary.Beautiful ensuite with free standing soaker tub, double sinks, extra large separate shower, laundry and walk in closet. Walk out level features 2nd living space + 2bedrooms.A full bath and 2nd laundry completes the lower level. Access your 2 car garage directly from the house.Walk to the vibrant town of Fenelon Falls for unique shopping, dining, health and wellness experiences. Incredible amenities in summer 2025 include a heated in-ground pool, A large clubhouse lounge with fireplace, kitchen & gym . Tennis & pickleball court & exclusive lakeside dock to be built. Swim, take in the sunsets, SUP, kayak or boat the incredible waters of Cameron Lake. Access the Trent Severn Waterway Lock 34 Fenelon Falls & Lock 35 Rosedale to access Balsam lake. Pet friendly development with a dog washing station in parking garage of condominiums. Wonderful services/amenities at your door, 20 minutes to Lindsay amenities and hospital and less than 20 minutes to Bobcaygeon. The ideal location for TURN KEY recreational use as a cottage or to live and thrive full time. Less than 90 minutes to the GTA . Snow removal and grass cutting and landscaping makes this an amazing maintenance free lifestyle. (id:59911)
Sotheby's International Realty Canada
465 Adelaide Street
Wellington North, Ontario
!!Absolutely Gorgeous Luxury Detached Home , in your desirable community in Arthur, Built on Premium lot with Two primary Bedrooms !! No sidewalk. As you step inside, you are greeted by a grand entrance featuring full glass front double doors that invite natural light throughout. The main floor showcases beautiful natural oak flooring, Separate Living/Dining & Family room with a gas fireplace!! 9 ft. ceiling on main floor!! Upgraded Kitchen With Quartz Counter tops & S/S Appliances !! Convenient 2nd Floor Laundry, 4 Spacious Bedrooms all with attached bathrooms, Primary Bedroom comes with a large walk-in closet & a spa-like ensuite with an upgraded freestanding soaker tub and frameless glass shower upgrade. The home is painted with Benjamin Moore designer paint in professionally trendy colors, reflecting the 2025 colors of the year for a modern & inviting atmosphere. Central A/C, oak floors/stairs, oak railings/metal balusters, electric car charger, upgraded trim & epoxy in Garage!! Very rare to find with total 6 parking (2 car parking in garage & 4 car parking in driveway .Located in the heart of Arthur. Easy access to all amenities including Shops, Restaurants & Parks. Don't miss the opportunity to make this exceptional property your own. Schedule a Viewing today! (id:59911)
Homelife/miracle Realty Ltd
300 Shelburne Place
Shelburne, Ontario
Welcome to this Beautiful 3-bedroom, 2-bathroom home, perfectly situated in the Heart of Shelburne on a desirable corner lot in a Family Friendly Cul-de-sac! Featuring an open-concept main floor design, this home offers a bright and airy feel with abundant natural light streaming through large Bay windows. The spacious Living Rm, Dining Rm, and Kitchen areas seamlessly flow together; Ideal for entertaining! Step outside the Sliding Glass doors off the Kitchen to enjoy spending time outdoors in your full fenced yard with a Two-Tiered Deck with tons of space; perfect for outdoor gatherings, gardening, or simply relaxing. The Lower Level of this Home is thoughtfully laid out with two additional bedrooms, a Full 4pc Bathroom, Laundry and Inside access to the Garage. This home is a must-see! (id:59911)
Mccarthy Realty
1332 Baseline Road
Hamilton, Ontario
Welcome to 1332 Baseline Road, a stunning home in the heart of Stoney Creek that offers the perfect blend of style, space, and comfort. From the moment you step inside, you'll be greeted by an abundance of natural light that fills every corner, creating a warm and inviting atmosphere. Thoughtfully designed with both functionality and charm, this home is ideal for families or anyone looking for a spacious and well-appointed living space. The main floor features the convenience of a laundry room, making daily routines effortless. Upstairs, the impressive great room provides a perfect gathering space, offering plenty of room to relax, entertain, or create a cozy retreat. The generously sized bedrooms ensure comfort for every member of the household, with ample space for rest and relaxation. Outside, the fully fenced backyard is an ideal setting for enjoying the outdoors. With a hot tub hook-up already in place and an above-ground pool, this backyard is ready to be transformed into your private oasis. Whether you envision summer poolside gatherings, peaceful evenings under the stars, or a secure space for pets and children to play, this home has it all. Located in a desirable neighborhood close to parks, schools, and essential amenities, 1332 Baseline Road offers the perfect balance of convenience and tranquility. With its bright and airy design, spacious layout, and outdoor retreat, this home is ready to welcome its next owners. Don't miss the opportunity to make it yours. (id:59911)
Exp Realty
936125 Airport Road
Mulmur, Ontario
Located North of 89 Hwy. Easy access to Pearson Airport. Outstanding Lot with Stream running through South end. 1.20 Acres. Idyllic setting with lots of Mature Trees & Perennial Gardens. Lower Level w/o to Cedar Deck & Pergola. Pack a Picnic & cross over the Bridge to a Private place to Play. Approx. 2000 sq.ft, of Finished Living area. (Includes Main + Basement.) A Sunfilled Home with space for numerous possibilities. 2 staircases lead to the w/o basement with Open concept Rec Room featuring Fireplace with Air Tight Insert, Wet Bar & New Bathroom (2024) with Heated Floors. Third B/R and Storage area with Cold Cellar. Exterior Doors recently replaced. Updated Windows. Roofing appr. 4 years old. Main Floor features Renovated Kitchen with Stainless Steel Appliances. Main Floor Laundry/Pantry. Laundry could be changed back to 3rd B/R if needed. Located behind front Garage is a Single Garage for a workshop or your toys. This Home has much to Offer. Don't miss out. Book your appointment today. Heat23/24 Season incl. Yearly Services/$2,241.94 (id:59911)
Realty Executives Plus Ltd
593 Guildwood Place N
Waterloo, Ontario
Welcome to 593 Guildwood, a stunning and expansive home offering 4 bedrooms, 3 baths, and an impressive 4,800 sqft of living space. This meticulously maintained property is perfect for families seeking luxury, comfort, and functionality. Step inside to find brand-new carpeting throughout the second floor (2024) and a recently upgraded master ensuite (2025), adding a modern and elegant touch. The primary bedroom boasts his and hers walk-in closets, providing ample storage and convenience. The finished basement is truly a standout feature with 9' ceilings, a 6-person sauna, a wet bar, and a private entrance from the garage, making it ideal for an in-law suite or additional entertaining space. The basement bathroom also features new flooring, enhancing its appeal. Other upgrades include 4 new exterior doors (2024) and a furnace and air conditioner (2018), ensuring comfort and efficiency year-round. Outdoor enthusiasts will appreciate the beautifully maintained exterior and the privacy this home offers. With luxurious finishes, modern updates, and ample space for relaxation and entertainment, this property is ready for its next owners to move in and enjoy. Don't miss the chance to own this incredible home in a sought-after neighbourhood. (id:59911)
Real Broker Ontario Ltd.
126 Laguna Village Crescent
Hamilton, Ontario
Welcome to the highly sought-after Summit Park community! This exceptional end-unit townhome with a ravine lot offers over 1,600 sq. ft. of stylish and functional living space, blending comfort, convenience, and modern design. Enjoy the feel of a semi-detached home at the price of a townhome. Bathed in natural light, this bright and spacious three-bedroom home backs onto a scenic pond and sits adjacent to a park, providing a peaceful and picturesque setting. The open-concept main floor is designed for both style and functionality, featuring a living room with a six-foot lookout door, a dining area, a powder room, and a sunlit kitchen with a dinette. The kitchen is beautifully appointed with quartz countertops, a stylish backsplash, stainless steel smart appliances, and an undermount sink. Upstairs, you will find three generously sized bedrooms, two full bathrooms, and a versatile loft that can serve as a home office or lounge space. The luxurious primary suite offers a walk-in closet and a private ensuite, creating the perfect retreat. Ideal for families, professionals, or anyone seeking a balance between nature and urban convenience, this home offers easy access to amenities, parks, and trails while providing a serene living experience. Don't miss this incredible opportunity book your private viewing today and make this stunning home yours! (id:59911)
Save Max Real Estate Inc.
27 Seaton Crescent
Tillsonburg, Ontario
Welcome To This Beautiful 4 Bedroom + 3 Washroom Detached House brick bungalow in a desirable family friendly neighbourhood. luxury laminate flooring, vaulted ceiling, gas fireplace and many upgrades including trex fence, kitchen cabinetry, countertops, soft close drawers and doors throughout, recessed lighting and hardware. Open Concept Living Room Making It A Cheerful Centre For Everyday Living, Invites Family Enjoyment. Modern Kitchen W/ Durable Beauty & Practical Convenience that offers Ceramic Flooring, S/S Appliances, Breakfast Area and W/O to Yard. The Second Floor Offers 3 Large Bedrooms W/Spacious Hallw (id:59911)
Homelife Today Realty Ltd.
423 George Street
Haldimand, Ontario
Beautifully presented, Exquisitely updated 3 bedroom Bungalow on Irreplaceable 86.28 x 264 lot with detached garage and 2nd detached garage with woodstove & workshop. Great curb appeal with vinyl sided & complimenting brick exterior, concrete driveway, side drive / access to rear yard for trailer/boat/RV parking, tasteful landscaping, & entertainers dream backyard complete with custom deck, pool, & hot tub. The masterfully designed interior features a open concept layout highlighted by gourmet eat in kitchen with dark cabinetry, island, & tile backsplash, formal dining area, oversized living room with hardwood floors throughout, 3 spacious bedrooms, 4 pc bathroom, & welcoming back foyer. The finished lower level allows for perfect in law suite or 2 family home & includes large rec room with gas fireplace, bar area, & storage. Ideal for those starting out, the growing family, or those looking to retire in style! The feeling of country with the convenience of town living! (id:59911)
RE/MAX Escarpment Realty Inc.
55 Flora Drive
Hamilton, Ontario
Welcome to Absolutely Stunning Raised Bungalow. Custom Renovation With Full Attention to Details. 5 Bedroom and 4 Bath Over Two Levels, Providing The Perfect Blend of Shared and Private Spaces. Can Be Used for Growing or Two Family Home With Separate Entrance to Lower Level. Two Modern Kitchens With Centre Island, Stainless Steel Appliances, Open Concept, Quartz Countertop and Ceramic Backsplash. Each Level Has Two Bathrooms, One With Stand Up Shower and One With Bathtub. Laminate Flooring Throughout, Custom Bedrooms Closet With Organizers, New Windows (2023), Skylight and Stucco (2022). Fully Fenced Backyard With Garden Shed and Patio. Must See!! (id:59911)
Royal LePage Realty Centre
45 Wellington Street S
Ashfield-Colborne-Wawanosh, Ontario
*** OPEN HOUSE Saturday (June 7) 11:00 AM - 3:00 PM *** Welcome to this beautiful piece of Paradise and experience with this stunning Custom-built Executive home a Luxury living in a place where Cottage life and Dream living meet. Sitting on acre in a quiet area of Port Albert community, this Newer-built Bungalow has everything you may desire in a home from Location to Functionality & Quality finishes. Desirable Open Concept main floor featuring 10 Ft Ceilings, a Spectacular large Gourmet Kitchen with a large Island, Quartz countertops, Top-of-the-Line Stainless Appliances, Pantry, huge Living room, formal Dining, a Focal-Point Fireplace, Engineered Hardwood & Ceramic flooring, absolutely Spectacular Ensuite & Main Bath, Walk-In closet, Laundry and an abundance of natural light. A huge partially finished Look-Out Basement efficiently partitioned with 2 additional Bedrooms and a full Bath roughed-in showcasing Full In-Floor Heating, large Windows, 9 Ft Ceilings, complete Framing, Insulation, Electrical, Plumbing, is awaiting your inspired ideas, artistic vision and special touches to finalize and for maximum enjoyment. Walk out to a relaxing Private Oasis, featuring a huge backyard with beautiful Landscaping, 24x14 Ft Covered Concrete Patio with Glass Railing, Gazebo & Firepit, custom 14x12 Ft Wood Tool Shed, green Fence. Take advantage of an Oversized Triple+ Garage able to accommodate parking for 4 vehicles, Generator, 200 AMP panel, ample asphalt Driveway for lots of vehicles recently completed and more. What an amazing setting, relax and spend a great time with family and friends ! At just a short Walk to beautiful beaches of Lake Huron, you will be astonished by the magnificent sunset, spectacular views and the tranquility this location can offer. Truly immaculate condition & amazing look - don't miss this out. (id:59911)
Peak Realty Ltd.

