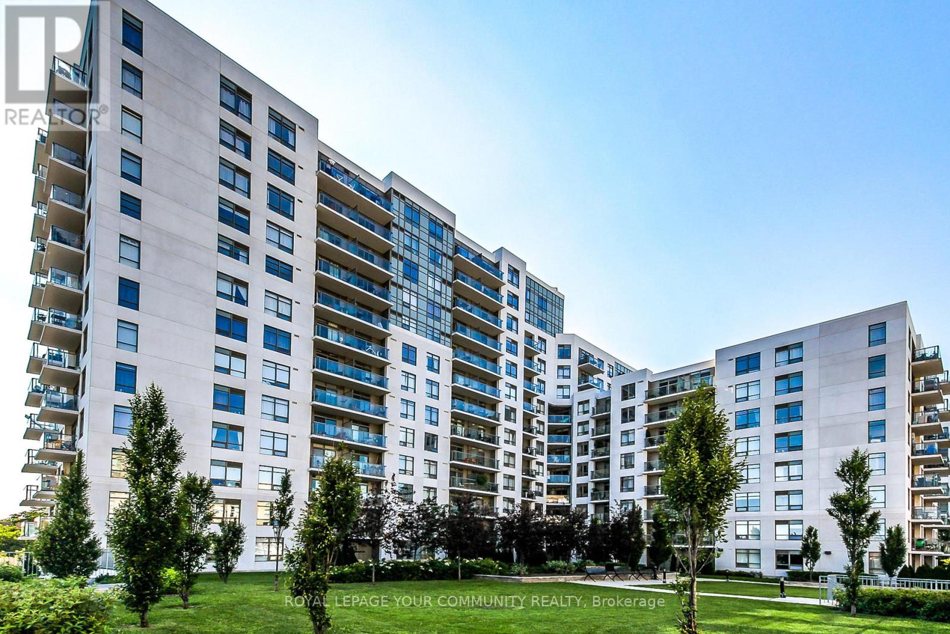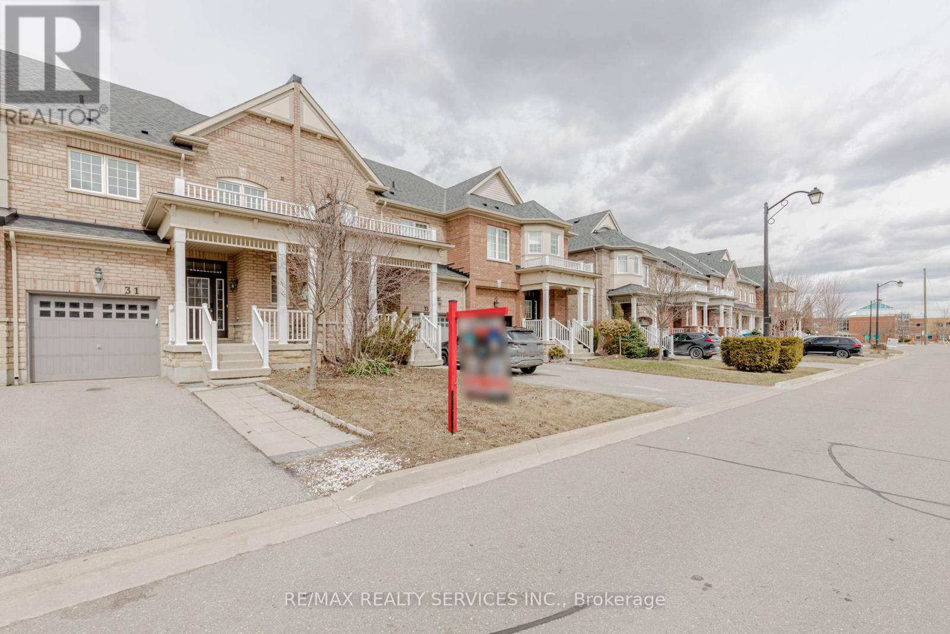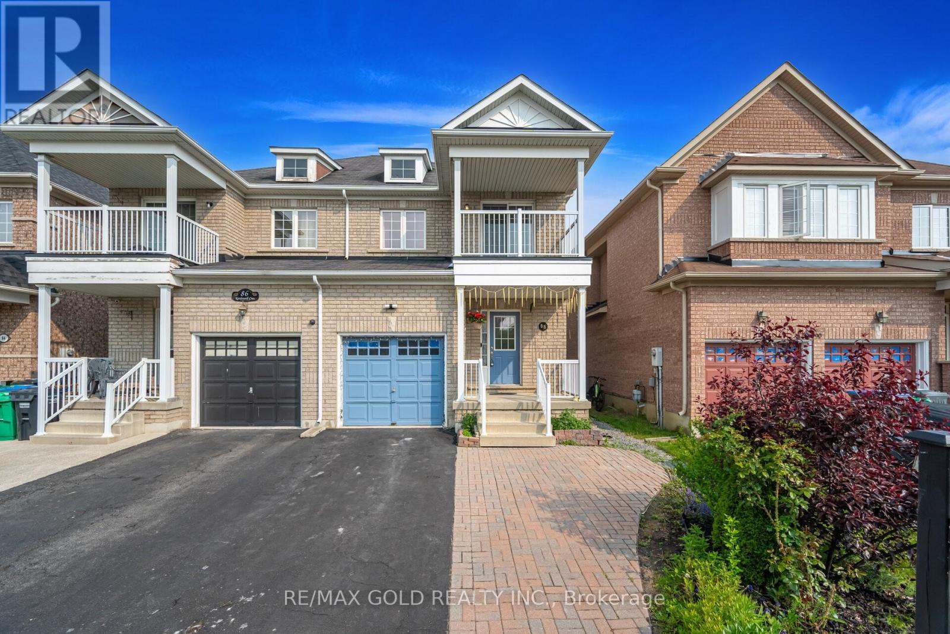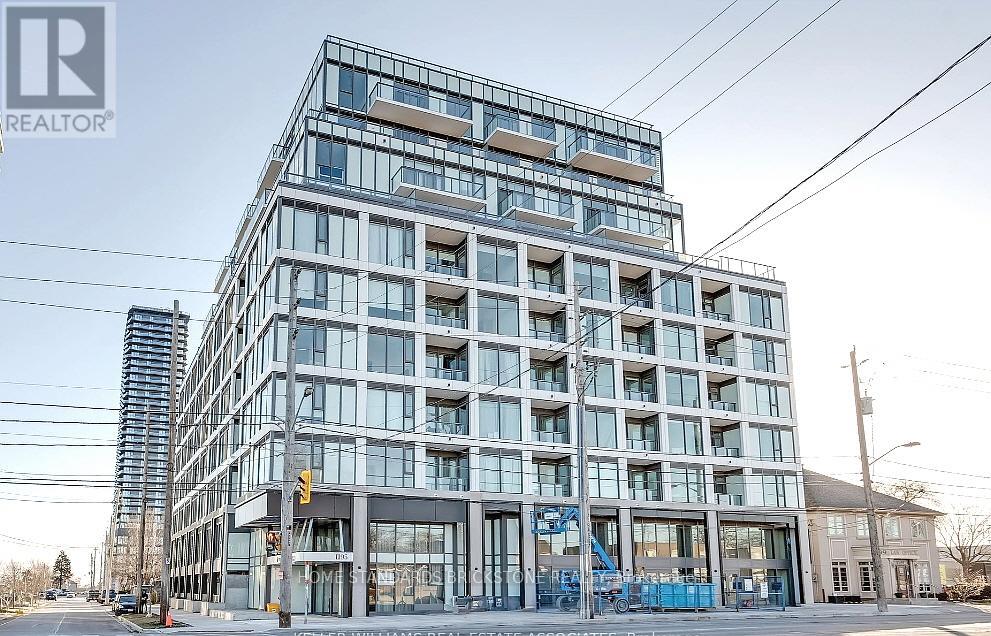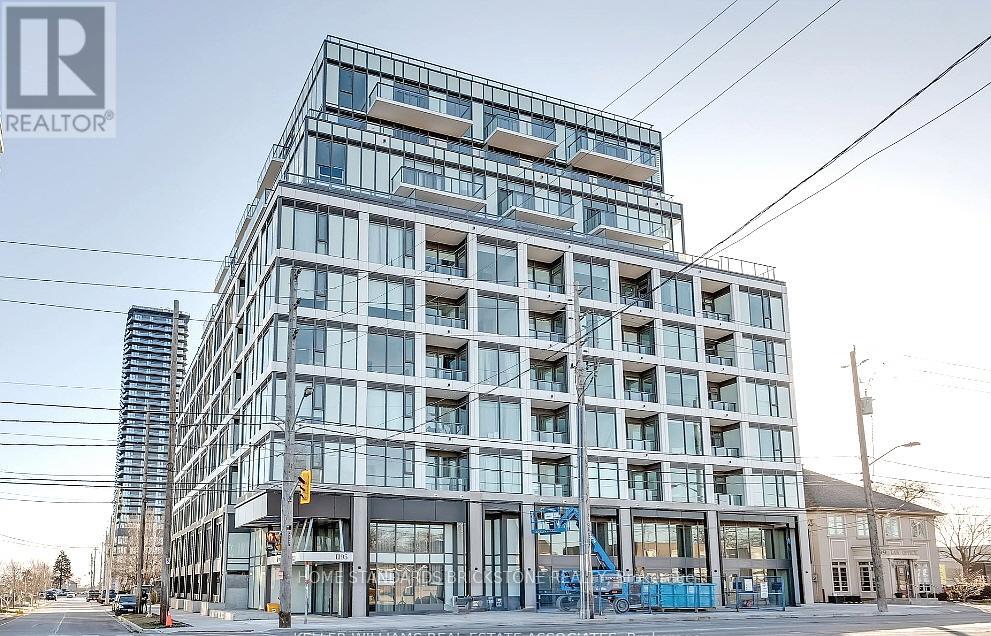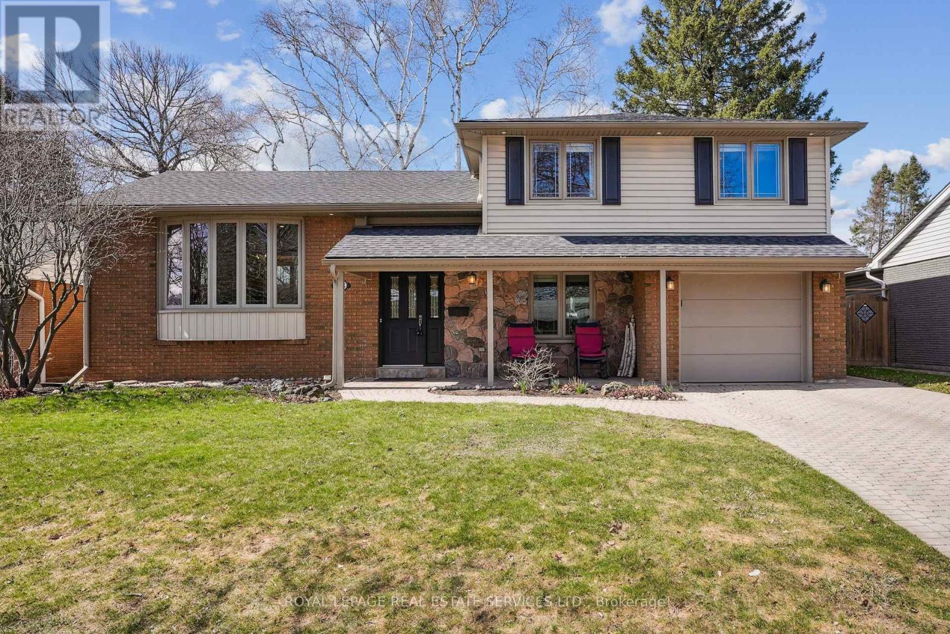206 - 812 Lansdowne Avenue
Toronto, Ontario
This bright and spacious 1-bedroom, 1-bathroom suite offers an open-concept, efficient layout with sleek laminate flooring and expansive windows that fill the space with natural light. The modern kitchen boasts full-size appliances, 4-piece bathroom and in-suite laundry provide added convenience. Residents can enjoy amenities like a fitness center, sauna, party and games rooms, bike storage, and visitor parking. Located steps from TTC and GO stations, as well as vibrant neighbourhoods like Roncesvalles and Corso Italia, this unit offers comfort and accessibility. (id:59911)
Royal LePage Your Community Realty
31 Mccardy Court
Caledon, Ontario
Absolutely Stunning Home !!! 3+1 Bedrooms 4 Washrooms ##Finished Basement ##Freehold Townhome In Caledon East ###Ravine Lot### Entrance to Basement Thru Garage . Features An Open Concept Main Floor, Generous Size Bedrooms, Primary Bedroom With Walk In Closet & 4Pc En-Suite. Many Upgrades Includes Pot Lights, Gas Fireplace, Chefs Kitchen Appliances And Granite Counters. Family Friendly Community With Schools, Recreation Centre , Nature Trails And Town Hall Within Walking Distance . No Side Walk Parking of 4 cars (1 garage 3 Driveway) . Freshly Painted & ready to Move-in . (id:59911)
RE/MAX Realty Services Inc.
55 Ballmer Trail
Oakville, Ontario
Beautiful and Luxury Fernbrook Carnegie Model 38' Front Lot Single , Built in 2022, Nestled in A Quiet Street. 4 Bedroom With 2957 Sqf Above Grade. Elegant Stone Elevation A. 10' On Main And 9' On Upper and Basement . Large Windows , Bright And Spacious. All Smooth Ceiling. Upgraded Brand Kitchen Appliances. Hardwood Floor Thru Whole House. Large Island in Modern Kitchen with Big Pantry Room, Open Concept Design, Large Family with Gas Fireplace, Large Master With 5 Pc En-Suite And Large W/I Closet. Very Functional Layout. Thousands Upgraded When Purchase . Top Ranking School Area. Easy Access to QEW, 403. Convenient Shopping and Parks Around. (id:59911)
Homelife Landmark Realty Inc.
88 Kettlewell Crescent
Brampton, Ontario
Come & Check Out This Very Well Maintained Semi-Detached Home. Open Concept Layout On The Main Floor With Spacious Living, Family Room. Kitchen Comes With Breakfast Area With W/O To Yard. Second Floor Offers 3 Good Size Bedrooms. Master Bedroom With Ensuite Bath & Closet. Fully Landscaped Front & Backyard, Extended Driveway & Upgraded Light Fixtures. (id:59911)
RE/MAX Gold Realty Inc.
438 - 3100 Keele Street
Toronto, Ontario
Welcome To "THE KEELEY" Directly Across The Street From Downsview Park. Perfectly designed for modern living, this 1 bedroom, 1 bathroom Unit freshly painted, with Parking & Locker. The Kitchen Features High-end Stainless Steel Appliances, Quartz Countertops, Built-in Combo Rangehood with Microwave! Residents have access to top-notch building amenities, including a fitness center,children's playroom, party room, 24/7 concierge service and more! Steps to Downsview Park, TTC Transit, York University, Humber River Hospital, Trails, Restaurants, Retail Stores & Malls. Easy access to Highway 400, 401, and Allen Rd. Don't miss this opportunity to live in the thriving Downsview Park community! (id:59911)
Homelife/bayview Realty Inc.
12 Gulliver Crescent
Brampton, Ontario
Move-in Ready Duplex in the Heart of Northgate Brampton. Main Floor has Living Room Dining Room Combination, 3 Bedrooms and a Family Room with a Gas Fireplace Facing the Backyard! 4 Piece Bathroom, Large Kitchen with Washer and Dryer. Lower Unit is Completely Separate, it includes 2 Bedrooms, Large Kitchen and Great Room with Wood Fireplace. Good Sized Backyard with a Deck, Deck at the Front of the House and Patio at the Side. Great Home with Income Potential or Multi-Generational Living. Furnance 2024, Upstairs Carpet 2021, Bsmt Washer/Dryer 2024. (id:59911)
Keller Williams Real Estate Associates
411 - 1195 The Queensway
Toronto, Ontario
*** Start your next chapter in style at The Tailor Condos a modern, sun-filled 1-bedroom suite in the heart of South Etobicoke! *** With 9 ft ceilings, floor-to-ceiling windows, and a bright open-concept layout, this space is perfect for cozy nights in or weekend brunches at home. *** The sleek kitchen features two-tone cabinets, quartz counters, a deep sink, and stainless steel appliances ideal for cooking together and entertaining friends. *** The bedroom offers a peaceful retreat with a double closet and stylish glass sliding door, giving you both comfort and privacy. *** Enjoy lifestyle-enhancing amenities like a rooftop terrace with BBQs, yoga room, fitness centre, and concierge service all designed to fit your busy, active life. *** Just a quick bus ride to Islington Subway Station, with grocery stores, Costco, Sherway Gardens, IKEA, and tons of local cafés and restaurants right around the corner. Plus, easy weekend getaways with Lakeshore trails just minutes away. **** Photos were taken before tenanted. (id:59911)
Home Standards Brickstone Realty
411 - 1195 The Queensway
Toronto, Ontario
Welcome to urban sophistication at The Tailor Condos, a stunning 1-bedroom, 1-bathroom suite in South Etobicoke's most vibrant community! This beautifully maintained unit features soaring ~9 ft floor-to-ceiling windows, sleek laminate flooring, and an elegant open-concept layout flooded with natural light. *** The state-of-the-art kitchen impresses with two-tone cabinetry, quartz countertops, a deep sink, modern backsplash, and stainless steel appliances, offering the perfect space for culinary creativity. *** The spacious bedroom features a double closet and a stylish glass sliding door, creating both comfort and style. *** Enjoy an exceptional lifestyle with premium building amenities, including a 24-hour concierge, fitness center, yoga room, rooftop terrace, and BBQ area. *** Located just a short bus ride from Islington Subway Station, with easy access to Downtown Toronto, and surrounded by everything you need Sherway Gardens, Costco, IKEA, gourmet dining, trendy cafes, and scenic bike trails along Lakeshore Boulevard. **** Photos were taken before tenanted. (id:59911)
Home Standards Brickstone Realty
17 Seymour Road
Brampton, Ontario
Absolutely Stunning!! Fully Upgraded Detach Home Located In Mayfield Village .4Bedrooms , 5 Washrooms(4 Master Bedrooms). Featuring premium upgrades throughout, this home from Builder . 2646 Sqft As per MPAC ## NO SIDE WALK ## .Very Attractive Layout With Combined Living/Dining. 9Ft Ceiling On Main Floor.Upgraded Tiles. Upgraded Kitchen With Quartz Counter Tops Built In Appliances .Modern Kitchen with Built-in Appliances ,Back-Splash & Centre Island . Primary Bdrm With 5Pc Ensuite & W/I Closet.Very Spacious other 3 Bedrooms with Ensuite Washroom & Walk in Closet .Separate Side Entrance . Laundry on Main Floor with Easy Access to Garage . Total 6 Car Parking without any extension to Driveway (2in Garage + 4 Driveway) . Great Location Close To Hwy410 , Walmart, Schools , Bus Stop & Parks. (id:59911)
RE/MAX Realty Services Inc.
8 Runnymede Road
Toronto, Ontario
Spacious one bedroom unit in lower level - renovated, including all utilities in highly sought-after Bloor West Village, steps to Runnymede station.This bright, renovated, new apartment is open concept and comes with a new kitchen, new bath, new flooring, new fridge and freshly painted walls (as of 2023). Private laundry in-unit, no need to carry your laundry to a laundromat or share machines! This property is perfectly located in a safe and friendly neighbourhood, close to transit, groceries, shops, restaurants, schools, High Park, amenities and Runnymede subway station. No smoking. (id:59911)
Ipro Realty Ltd.
602 Rosedale Crescent
Burlington, Ontario
Welcome to your new home in the heart of Burlington. This 3 + 1 bedroom and 2-bathroom home is sure to please. Hardwood throughout formal living and dining room. New eat-in kitchen with all the bells and whistles. Vaulted ceiling, quartz countertops, stainless-steel appliances. This home features a 3 season sunroom oasis with a gas fireplace for that home away from home feel. Walkout to beautifully landscaped yard with interlocking patio and shed. Enjoy 3 large bedrooms all with hardwood. Primary room has ensuite privileges with a new 4-piece washroom, heated floors and granite countertop. The family room boasts hardwood, and gas fireplace. 3 Piece washroom with glass shower. The finished basement features second family room or office with large windows, 4th bedroom, laundry room and storage area. Inside entrance to single car garage with 2 car parking in the driveway. Say YES to the address (id:59911)
Royal LePage Real Estate Services Ltd.
22 - 4280 Taywood Drive
Burlington, Ontario
Absolutely Stunning End-Unit Bungaloft in Highly Sought-After Millcroft! Tucked away at the back of a quiet, upscale complex, this beautifully upgraded home offers luxurious main-floor living with modern elegance and a private patio overlooking a gorgeous, serene setting. The modern kitchen showcases quartz countertops, custom cabinetry, stainless steel appliances, and a built-in wine cooler perfect for both daily living and entertaining. The open-concept living and dining area features soaring vaulted ceilings, a cozy gas fireplace, and rich hardwood flooring that flows throughout the main level. The main floor primary suite offers a spacious walk-in closet and a well-appointed ensuite bathroom, while main-level laundry and direct access to the double garage add everyday convenience. Upstairs, the loft-style family room provides a versatile space for relaxation, a home office, or guests, alongside a generously sized second bedroom. The lower level expands your living space with a welcoming recreation room, wet bar, broadloom, and an electric built-in fireplace ideal for movie nights or entertaining. A large unfinished area offers excellent potential for additional storage, a workshop, or future customization. This rare end-unit offers privacy, style, and functionality in the heart of prestigious Millcroft. A must-see! (id:59911)
Right At Home Realty
