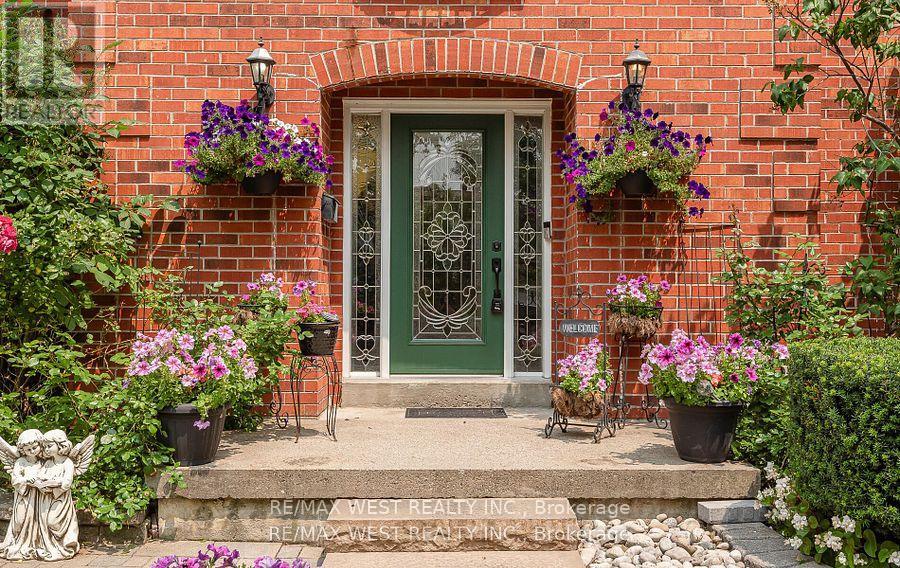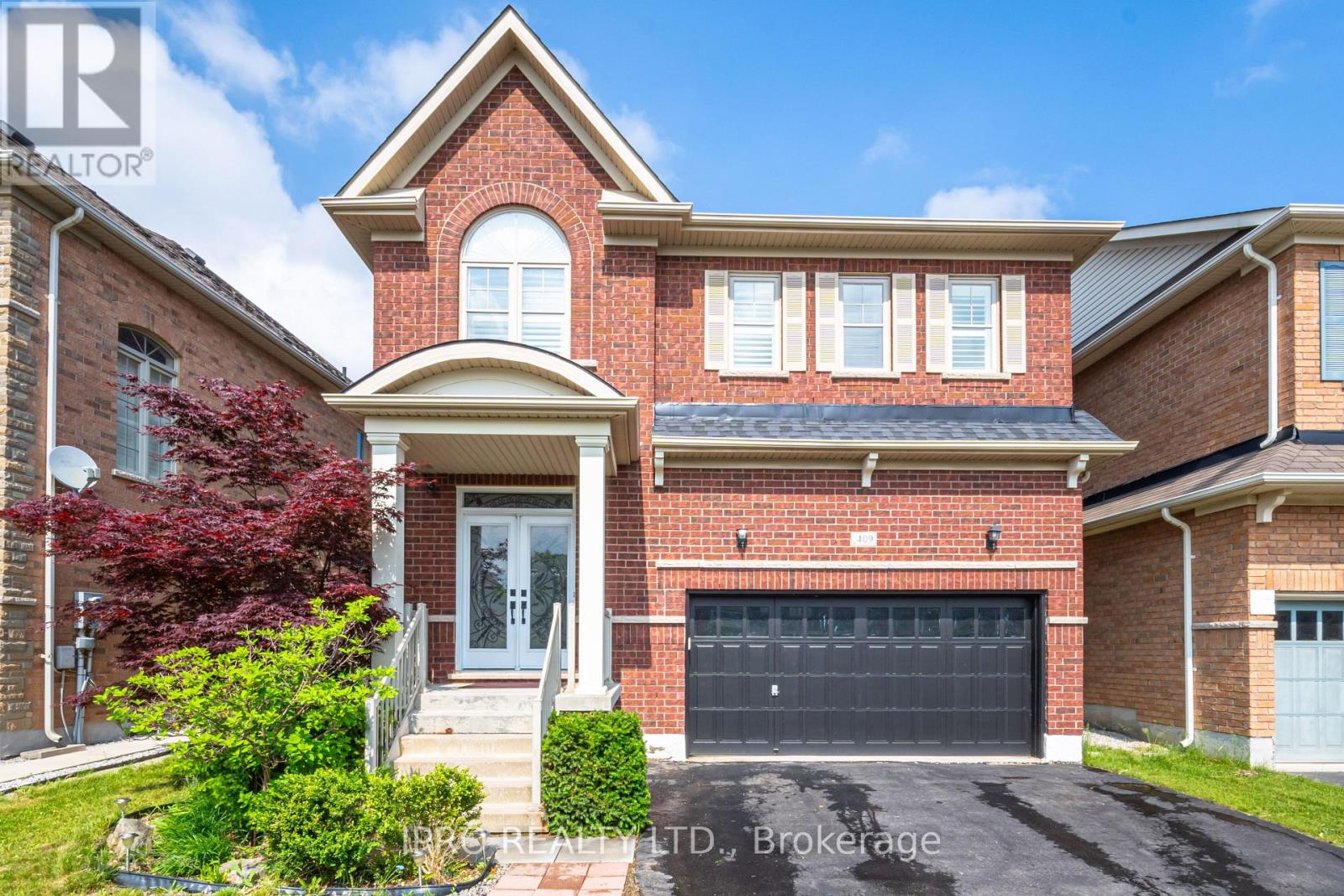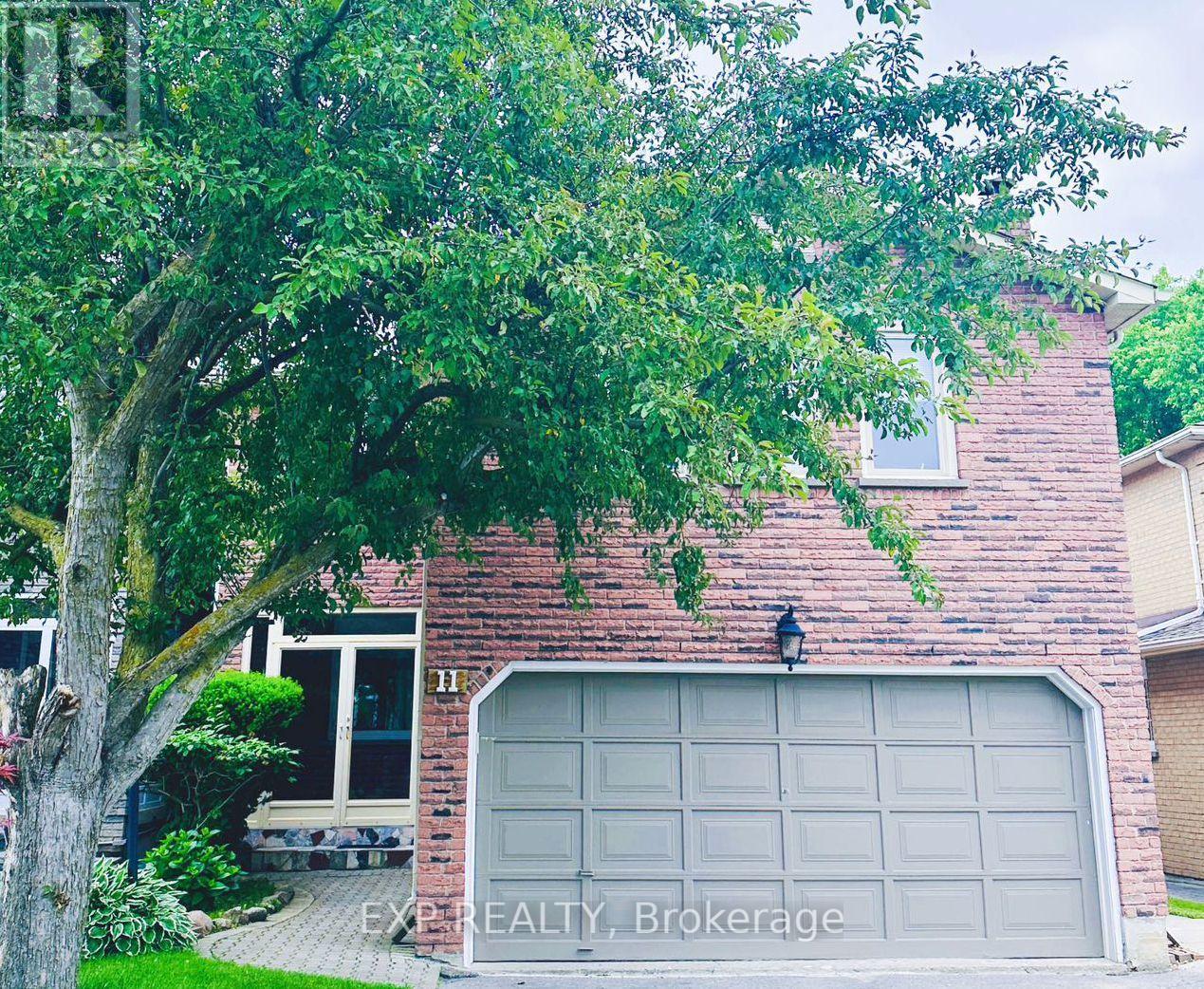14 Duffel Crescent
Halton Hills, Ontario
Absolutely gorgeous House on a Family Friendly Crescent In Georgetown South. The Tennessee Design By Remington Homes . Featuring a Beautiful kitchen with new S. S. appliances and walkout to patio. Open concept Living room with a cozy fireplace and a dining room, Hardwood in both The living room and Dining room. The second floor features a Gorgeous large Master bdrm with a new Glass shower, 4 pcs.Bath, and another 2 large bedrooms. Shutters on all windows ,Freshly painted with natural colour. a very beautiful backyard with a patio, and play ground for kids, separate entrance to a basement that is waiting for your Finishes. Interlock on the front porch. Nicely Finished Garage. (id:54662)
Ipro Realty Ltd.
68 Waterville Way
Caledon, Ontario
Fabulous 4+1 bedroom executive home with 3 full bathrooms on upper level plus a 1 bedroom apartment with separate entrance! Shared laundry on main level with access to both levels "Southfield" community with 9 ft ceilings and beautiful open floor plan and hardwood flooring, 2853 Sqft. Granite and quartz countertops, gorgeous kitchen and family room across the back of this home, backing onto green space with views of the community center and School in distance. Cozy, electric fireplace, walk out to deck and covered hot tub! Massive primary bedroom and walk-in closet and huge 5 piece ensuite, second bedroom features a 4 Piece ensuite and 3rd and 4th bedroom have a 4 piece jack and jill and Walk in closet. Basement has a great 1 bedroom apartment with French doors and lots of storage! CAC, high efficiency furnace, oak & wrought iron staircase shows 10++++ (id:54662)
RE/MAX West Realty Inc.
78 Dawnridge Trail
Brampton, Ontario
Beautiful Home & Lot! Amazing Location off Conservation Drive! Spotless & Huge 4 + 1 Bdrm Detached Executive Home with Open Foyer & Massive Principal Rooms Situated on a Huge 72 x110 Ft Landscaped Lot LG Deck off the Family Sized Kitchen & Family Rms, Main Floor Office w/ Hardwood Floors. Oak French Doors, Newly Refinished Hardwood Floors, MN Floor Laundry, Inside Access from Garage, Huge finished Bsmt, With 5th Bdrm, 3 pc Bath Wet Bar, Pantry, Cold Cellar, Large Storage Area, CAC, CVAC, Brand New Skylight, Brand New Roof 2024, New Eavestroughs, New Soffits, new Chimney, New Patio Doors, Garage Door + Opener 2021, Upstairs Ensuite & Powder Rm & Main 4 pc renovated, Triple Driveway, No sidewalk, an Excellent Floor Plan for the Extended Family. Walk to Parks, Schools, Shopping. Energy Efficient Windows Throughout, Highly Desired North End, "Heart Lake" "Walk to Loafers Lake & Heart Lake Conservation (id:54662)
RE/MAX West Realty Inc.
1489 Jasmine Crescent
Oakville, Ontario
A total transformation in the heart of Falgarwood with impeccable attention to detail. Fully renovated 4+1 beds, 5 bathroom home offers modern luxury with stunning finishes. Step inside to discover exquisite porcelain and engineered oak flooring throughout the main and upper levels. Pot lights illuminate every corner, adding a touch of elegance. The living/dining room is perfect for hosting family gatherings while the glamorous kitchen is a chef's dream, featuring top-of-the-line appliances, including a Bertazzoni gas stove, and striking quartzite waterfall counters that serve as the heart of the home. There is a sliding door walkout to the deck and backyard. The family room features a wood-burning fireplace with custom surround, truly unique in style. The adjacent den is a great spot to relax or use as an office. Completing the main floor is the laundry room, with its own side door, and with plenty of cabinetry as well as a coat closet; and a convenient powder room with the porcelain flooring and tiled walls. The upper level has 4 bedrooms; a 5pc family bathroom with double sink vanity, and the primary bedroom is a serene retreat, boasting a spacious dressing room for ultimate convenience with double sink vanity with storage underneath accessed by custom barn doors, and a custom glass shower stall. The renovated lower level with vinyl flooring provides even more living space with a recreation room, perfect for relaxing or hosting guests. You'll also find a fifth bedroom with a 3pc ensuite bathroom, and walk-in cedar closet. There is a kitchenette with small island and marble backsplash as well as a 2pc powder room with marble counter. Step outside to the large fenced backyard, ideal for children to play, pets to roam, or simply enjoying outdoor meals. Located in a desirable neighborhood, this home is just a stone's throw from top-ranked schools, making it perfect for families. This exceptional home combines modern elegance, practicality, and an enviable location. (id:54662)
Sotheby's International Realty Canada
409 Scott Boulevard
Milton, Ontario
A Must See House,Stunning 4-bedroom All Brick 4 Bedroom Bennette Model Built By Arista, Large Foyer With Access To 2 Car Garage,Main Floor Open Concept With Hardwood, Pot Lights, Gas Fireplace, Shutters, Winding Staircase. Huge Kitchen With S/S Appliances, Bask splash, Quartz Counters, And Access To Backyard. Freshly Painted In Neutral Colours, Has Custom Shutters, Finished Basement with one bdrm, recreation room and kitchenette.Walking distance to schools, parks and shopping centres. **EXTRAS** Roof 2020, Seller Doesn't Warrant The Retrofit Status of The Basement, Basement has no Legal status. stove in basement needs to be connected to power. (id:54662)
Ipro Realty Ltd.
2212 - 370 Dixon Road
Toronto, Ontario
Welcome to Unit 2212 at 370 Dixon Road! This beautiful condo offers breathtaking views of Toronto from the balcony and is priced to sell. Conveniently located near public transit and major highways, this 2+1 bedroom unit features a versatile den and the added convenience of an in-suite laundry. This well-maintained unit is move-in ready and situated in a building with well-kept common areas. Maintenance fees include all utilities, high-speed internet, and TV for a worry-free lifestyle. The property also includes underground owned one parking with ample visitor parking and secured entry for added peace of mind. (id:54662)
Omaxe Real Estate Inc.
Unit 4 - 2788 Slough Street
Mississauga, Ontario
6630 sq. ft. industrial/warehouse space for rent. Clean (was primarily used for dry boxes/storage), painted ceiling, epoxy floor. 1 drive in door, 2 walk out large single doors. Ideal for tenants that need extra storage for their existing business or those businesses that dont need front exposure. Can build a new dock level door if needed with a long term lease and solid tenant. Tenant responsible for 40% utilities per month as well. (id:54662)
Ipro Realty Ltd
22 Turtle Path
Ramara, Ontario
Ready To Move In House In Lagoon City A Community Built Around A Fabulous Canal System ProvidingAccess To Lake Simcoe This Completely Renovated And Designer Decorated 4 Bed 2 Bath . UpgradedKitchen, Upgraded Bathrooms, Air Conditioning In Every Room, Hot Hub, Flat Ceilings, Led PotLights, Dry Boathouse With Rail System, Steel Roofing. Wrap Around Deck, Large Single-CarGarage With Loads Of Storage Space Can Be Converted To A Double Car Garage. Short term licenceavailable! *S/T AN EASEMENT IN FAVOUR OF THE CORPORATION OF THE TWP OF MARA OVER A STRIP OFLAND 10 TEN FT IN WIDTH ALONG THE SOUTH SIDE OF THE LANDS HEREBY TRANSFERRED FOR THE PURPOSEOF MAINTAINING THE DRAINAGE FLOW INTO THE CANALS IN THE SAID DEVELOPMENT. ; S/T LT94631 RAMARA (id:54662)
Royal Team Realty Inc.
Room For Rent - 38 Pearcey Crescent
Barrie, Ontario
Beautifully renovated 1-bedroom + ensuite bathroom for Rent in Barrie! Featuring modern finishes throughout. Bright kitchen and living space with appliances and in-suite laundry. Conveniently located for every day living (with Georgian Mall and Walmart a short walk away) and various shopping and restaurants close by. This beautifully updated suite offers modern finishes throughout, creating a sleek and stylish living space. (id:54662)
Exp Realty
134 - 9580 Islington Avenue
Vaughan, Ontario
Introducing Suite 134 in the heart of Sonoma Heights, where the sunny, easterly exposure bathes your home in light all day long. This 2-bedroom, 3-bathroom gem features a prime main-level location, saving you from tackling long staircases. With an open-concept layout, full-sized kitchen appliances, and sleek quartz countertops, it's a chef's dream. The main floor also includes a convenient powder room. Descend to the lower level, where two generously sized bedrooms await, along with two full bathrooms, including an ensuite. High ceilings and large windows ensure every room is light-filled yet private. Perfectly situated near parks, trails, schools, transit, grocery stores, restaurants, and more, This unit offers the perfect blend of comfort and convenience. (id:54662)
Homelife/miracle Realty Ltd
Upper - 11 Marion Crescent
Markham, Ontario
One-Bedroom on the Second Floor in a Prime Raymerville Location! Perfect for a single male professional/student who is tidy and values cleanliness. This cozy unit comes with essential furniture including a bed, nightstand, desk, and chair. It also offers access to a shared bathroom, kitchen, and laundry room. One parking spot is included. Conveniently located just minutes from Markville Mall, the Community Centre, Hwy 7 & 407, public transit, supermarkets, parks, and the highly ranked Markville Secondary School. Dont miss out on this great opportunity! (id:54662)
Exp Realty
34 Hollis Crescent
East Gwillimbury, Ontario
Beautiful 2 storey home in the heart of the desired town of Holland Landing. Located on a crescent so there is virtually no traffic! Gorgeous huge private yard that backs onto the forest. This backyard is an entertainers delight with 2 gazebos, gas bbq connection and a huge stone patio. Spectacular 12 x 16 shed in the back yard for tools or can be converted into a man/she shed! This stunning house boasts 4 bedrooms with 3 baths and hardwood throughout. 4 piece ensuite in the primary bedroom and a walk in closet with organizers. Walk in closet in bedroom 2 as well. The family room has a gas fireplace that is combined with the kitchen and has an eat in area that walks out to the fabulous yard. This house is truly an entertainers delight. Large moveable island in the kitchen to make entertaining even that much easier. You honestly do not want to miss this GEM! (id:54662)
Exp Realty











