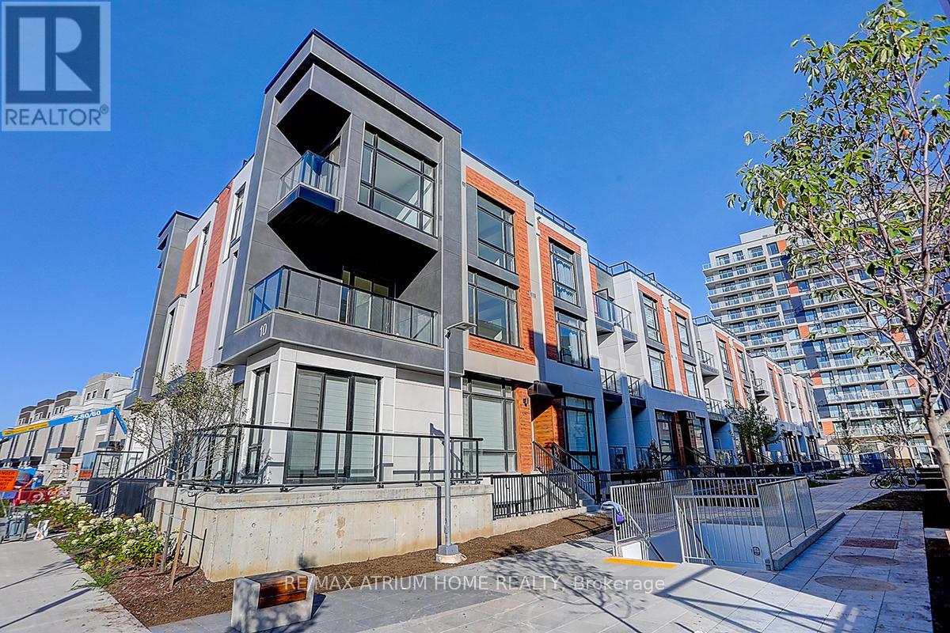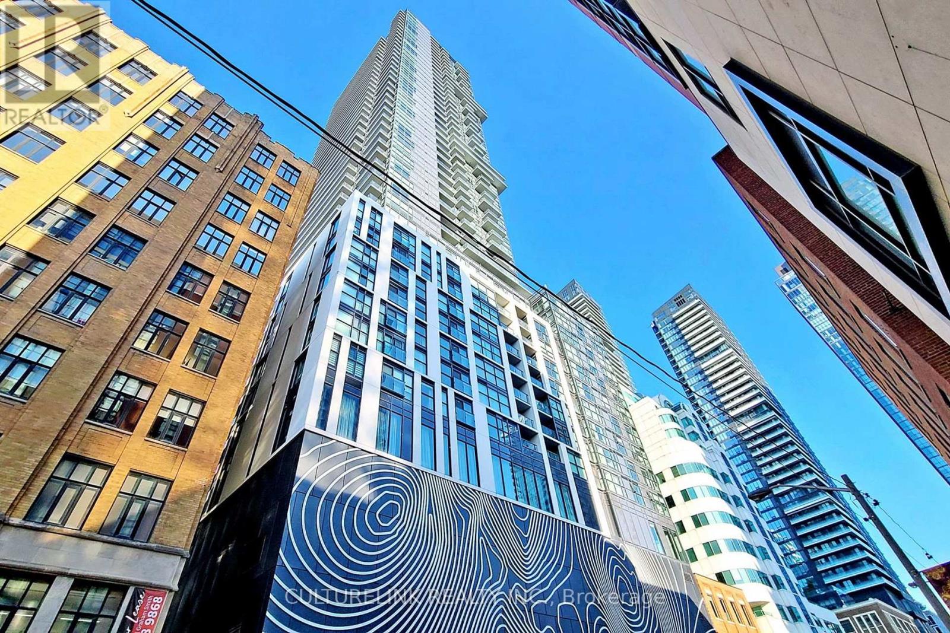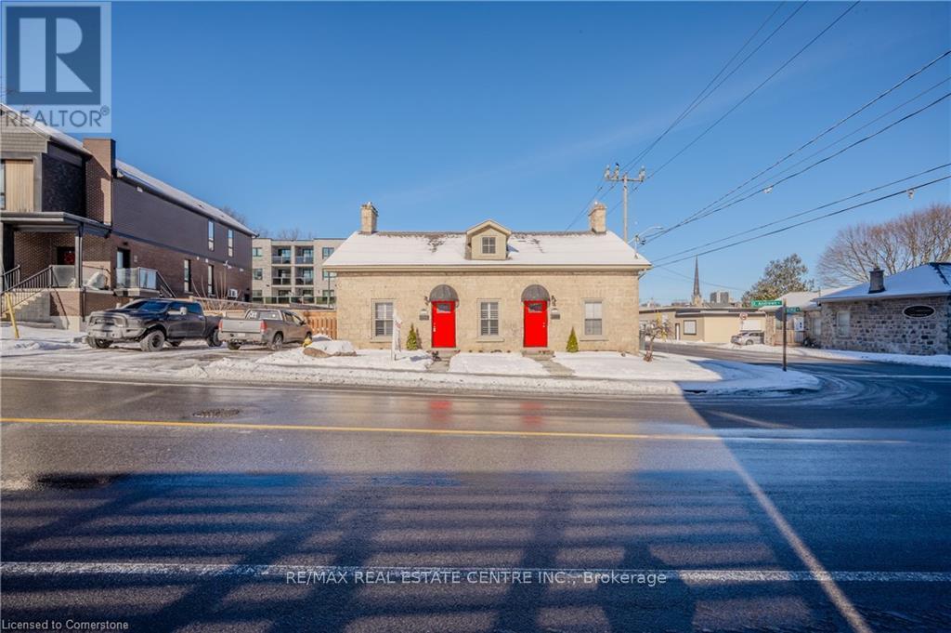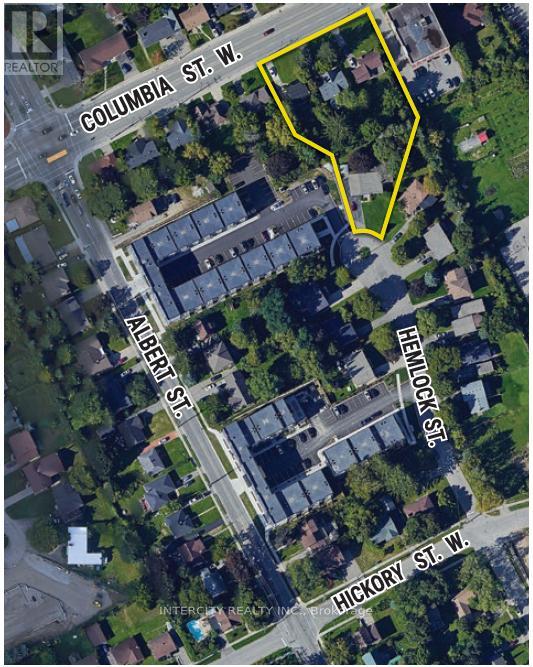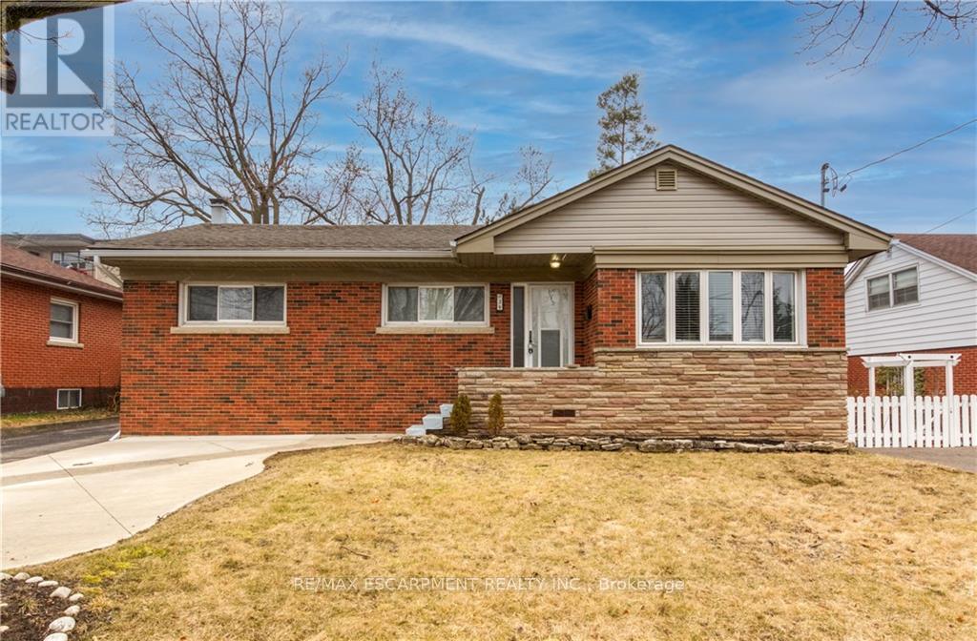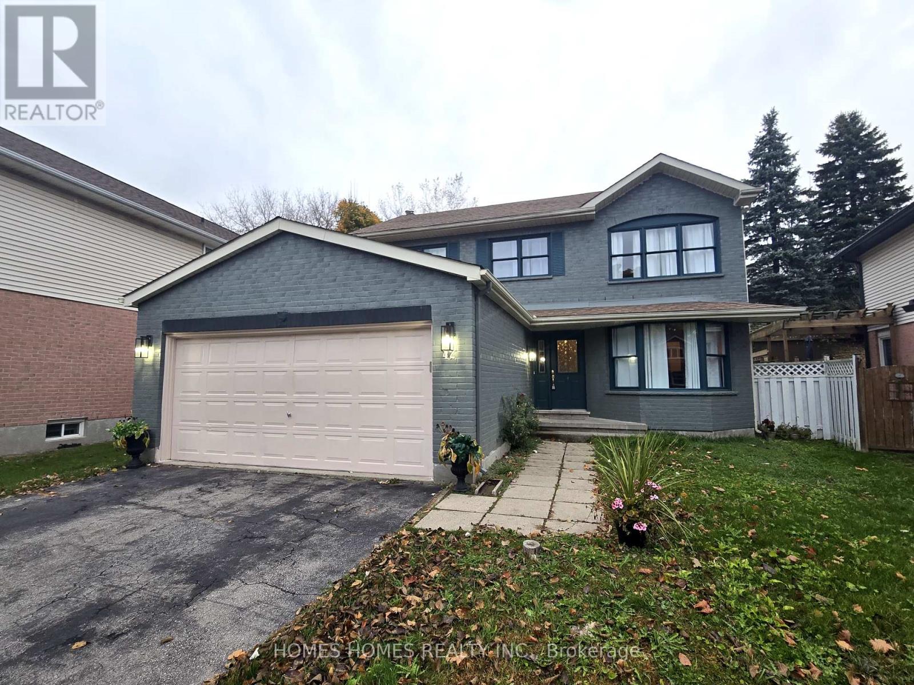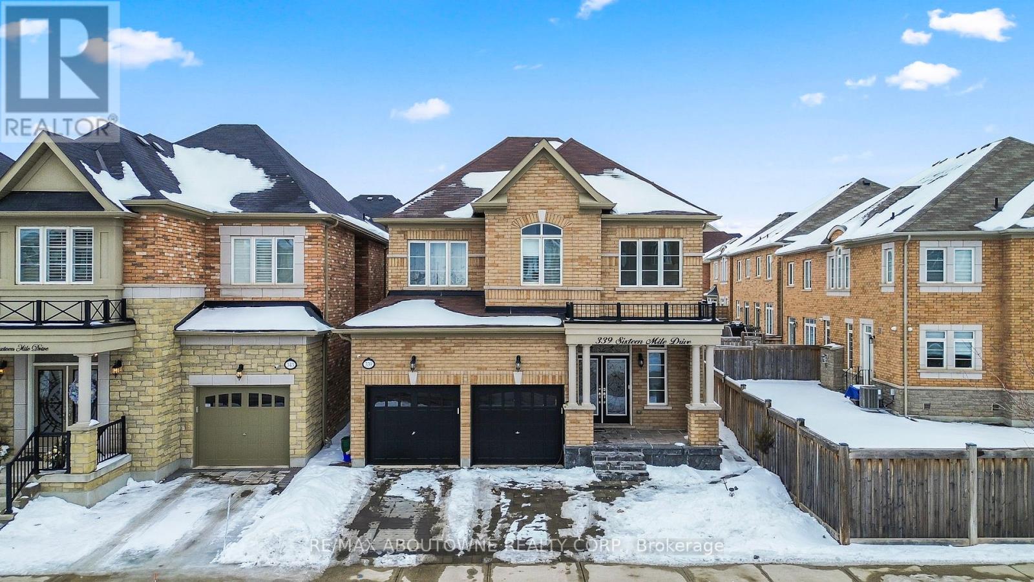111 - 8365 Woodbine Avenue
Markham, Ontario
Located In The Heart Of Markham, This Office Room Offers Direct Exposure Onto Woodbine Ave, With Ample Outdoor Parking Available. Conveniently Positioned Near The Highway 7 Corridor, With Easy Access To Hwy 407 & 404, This High-Traffic Area Is Next Door To Costco And First Markham Place, Ensuring Great Visibility.We Are Seeking Professional Tenants, Such As Lawyers, Accountants, IT Specialists, Or Others In Professional Fields. The Space Includes Access To Common Areas Like The Kitchen, And The Rent Covers Wi-Fi. The Landlord Prefers Tenants For Office, Showroom, Or Retail Use. No Restaurants Please. **EXTRAS**: The Net Rent Is For Year 1, With Annual Escalations. (id:54662)
Royal LePage Golden Ridge Realty
1807 - 8111 Yonge Street
Markham, Ontario
You Must See Spacious North Facing, 1,404 Sq Suite Located In The Gazebo Of Thornhill. The Master Bedroom Has An Extra Large Walk-In Closet And 4 Piece Ensuite. Building amenities include an indoor pool, tennis courts, a billiards room, a woodworking shop, beautiful grounds, and an exercise room. Conveniently Located On Yonge Street, Steps To Shopping, Parks, Transit (Viva, Go Bus). Mins To Hwy 407 Or 404. 1 Parking Spot & 1 Locker Included. Additional Parking Is Available. Bedroom. 3 Configured As A Den.. **EXTRAS** Fridge, Stove, Built-In Dishwasher, Range Hood. All Existing Electric Light Fixtures. All Existing Window Coverings. Broadloom Where Laid. Rogers Cable Tv & Hi Speed Internet Included. Additional UG Parking Is Available. (id:54662)
Realty Executives Group Ltd.
1240 - 10 David Eyer Road
Richmond Hill, Ontario
You can not miss this! Brand new luxury 3 bedrooms, 3 washroom End unit condo townhouse(1,664 sqft+630 sqft outdoor space) Upper unit condo townhome features bright and spacious open concept layout, 10 ceilings main floor, 9 ceilings upper floor, modern kitchen with integrated appliances, quartz counter top in the kitchen with LED under cabinet lighting. Primary bedroom with ensuite bath, large windows and w/o balcony. There is lot of enjoy in this house with plenty of indoor as well as outdoor space with balconies and a huge dream rooftop terrace. Great location, Proximity Hwy 404, Costco, Grocery, Schools, Parks, Public Transit and top schools! Maintenance include parking/lock maintain and high speed internet. (id:54662)
RE/MAX Atrium Home Realty
110 Mcsweeney Crescent
Ajax, Ontario
Welcome to 110 McSweeney Cres in the sought-after Nottingham Community! This beautifully maintained 3-bedroom detached home boasts a bright and functional layout, perfect for family living. Featuring hardwood floors throughout, a recently renovated kitchen, and a walkout to a stunning backyard with an interlocking covered patio. Located in a family-friendly neighborhood, just steps from top-rated schools, parks, shopping, and transit. Recent upgrades include a fully renovated main bathroom (2023), furnace (2020), A/C (2020), roof (2020), and a brand-new gas stove (2024), Pot Lights and Much More. (id:54662)
RE/MAX Community Realty Inc.
1 Pollard Drive
Toronto, Ontario
Charming 3-Bedroom Bungalow for Lease in a Prime Location! This beautifully maintained bungalow offers hardwood floors throughout, a spacious living/dining area with crown molding and a bay window, and a modern kitchen with tile flooring, stainless steel appliances, and an eat-in area. The home features three generously sized bedrooms with ample closet space, a renovated 3-piece bathroom, shared laundry facilities, and access to a fenced backyard. With ample parking, this home s perfect for families or professionals. Situated in a highly sought-after neighborhood, it is steps from public transit, parks, schools, and shopping, with easy access to Highways 401 and 404for seamless commuting. Don't miss out schedule a viewing today! Extras: Utilities are not included in lease price. (id:54662)
RE/MAX Prime Properties
206 - 1001 O'connor Drive
Toronto, Ontario
Fully renovated 2 bedroom, 1 bathroom unit 770 square feet. The floors are new engineered hardwood. Open concept kitchen with hood over the island, and S/S appliances including dishwasher. Ensuite laundry. Cable and internet ready. Security cameras on property and controlled access entry. Building is only 4 floors and in a great neighbourhood with amenities nearby. Pet friendly. $120/month for outdoor parking and $40 /month for locker, based on availability. (id:54662)
Royal LePage Real Estate Services Ltd.
4 Leyton Avenue
Toronto, Ontario
Attention builders & Investors! Don't miss out on this FANTASTIC opportunity in the thriving Oakridge community! Amazing location: Prime vacant land ready for your dream project! Size: 25 X 122.33 ft- perfect for building your vision! Whether you're looking to develop a stunning custom home , or an investment property, this lot is a GOLDEN opportunity in one of the most sough-after neighborhoods. (id:54662)
Royal LePage Terrequity Realty
Basement - 132 Lawson Road
Toronto, Ontario
Nice clean basement apartment, new appliances, separate entrance, upgraded 4 piece bathroom, freshly painted, pot lights, great location. No laundry. Automatic lighting. (id:54662)
RE/MAX Crossroads Realty Inc.
Lower - 72 Booker Drive
Ajax, Ontario
Welcome to this beautifully maintained, all-inclusive lower-level apartment in a desirable Ajax neighbourhood! This spacious and bright unit offers a private entrance from the walk-out basement, 1 bedroom + storage room, open concept living area, a modern kitchen, full bathroom, in-suite laundry, and a small patio in a pristine backyard. Available semi-furnished or furnished. It offers the perfect blend of comfort and convenience. Ideal for a single, mature, quiet, working professional. Prime location in a family-friendly neighbourhood, Close to a golf course, shopping, restaurants, parks, and schools. Easy access to public transit, highway 401, and GoTransit for seamless commuting. Schedule a viewing, and don't miss a fantastic opportunity! (id:54662)
RE/MAX Premier Inc.
505 - 1525 Kingston Road
Pickering, Ontario
Walking Distance To The Pickering Town Centre, Go Stn, Hwy 401, All Big Box Stores, Walmart, Costco, Canadian Tire, Gym, Public Library, Restaurants And Parks. One Garage Entrance to Home Included In Monthly Rent. Modern Finishes, Smart Floor Plan In A Great Community! **EXTRAS** Stainless Steel Appliances, Fridge, Stove, Dishwasher And Washer/Dryer, Window Covering. One Garage Included. *Tenant Is Responsible For All Utilities, Including Hwt Rental, Except For Water. (id:54662)
Ipro Realty Ltd.
1105 - 2330 Bridletowne Circle
Toronto, Ontario
Welcome to Skygarden 2 by Tridel! This bright and spacious suite is located in a secure gated community, is in immaculate condition, and completely move-in ready. It features an expansive principal room, large windows and ample storage throughout. The primary bedroom includes a walk-in closet and a private ensuite. The solarium offers an ideal space for an office or hobby room, while the open living and dining areas provide plenty of room for relaxation and entertaining. The versatile den can easily be converted into a second bedroom. The well-maintained kitchen includes generous cabinetry, and a breakfast area. Additional conveniences include an ensuite laundry room and a 2-piece powder room. Residents enjoy exceptional amenities: 24-hour concierge, two gyms (cardio room and weight room), an indoor pool with hot tub, an outdoor pool with lounge and community BBQ area, a library, billiards room, tennis court, ping pong, Squash Court and a practice golf area! Enjoy a vibrant activity scene with Tea Parties, Dance Classes. Too Much To List. Across The Street Is Bridlewood Mall, A Walk To L'amoreaux Park, Brookmill Boulevard Junior Public School And Easy Access to Transit, 401/404. There is so much to Love - you'll want to call Skygarden 2 Home! *HIGHTLIGHTS TO NOTE: 1375 sq ft per builder's plans, parking for 1 car and 2 storage lockers (w/ 1 in-suite) included, locker P1 #263. (id:54662)
Keller Williams Advantage Realty
1606 - 3 Gloucester Street
Toronto, Ontario
Convenient Yonge/Wellesley Location, Unobstructed East View, 9' Ceiling, 2 W/Os to Balcony, Floor to Ceiling Windows wrap w/Natural Lights, Functional & Spacious Layout, U-Shaped Kitchen allows Ample Counter Top & Storage cabinet, Breakfast Bar for Dining, Laminate Flooring Thu'out, $$$ Upgrades w/Builder: ***TV Wall Mount ready in Living Rm*** / ***Under Cabinet Light in Kitchen*** / ***Ceiling Light above Bathtub*** / ***Bedroom w/Ceiling Light Outlet*** / ***Storage Locker Included***, Touchless Building Entry And Elevator E-Calling Technology, Convenient/Direct Access to Wellesley Subway, Close Proximity To U of T, Metropolitan U, Financial District, Shopping, Banks, Grocery, Restaurants, And Many More... (id:54662)
Right At Home Realty
#1008 - 2 Clairtrell Road
Toronto, Ontario
Fabulous 1 Bedroom + Den unit in the Bayview Mansions Building in Highly Desirable Bayview & Sheppard Area. ***Over 700 sq. ft. (MPAC: 691 sq. ft. of living space + 50 sq. ft. Balcony).*** Sunny SOUTH Exposure with an Unobstructed Stunning Panoramic View of Downtown & CN Tower. Open Concept Kitchen Layout, combined Dining and Living Room with walkout to a lovely balcony where you can enjoy a cup of coffee and amazing sunsets. Very Spacious Primary Bedroom with a Large Closet Organizer Wardrobe. The bedroom size closed Den may be used as 2nd Bedroom or as an Office. Owners renovated the unit from top to bottom. ***Lost of $$$ spent in upgrades!*** New Wide Plank Laminate FLOOR, New Electrical Light Fixtures. Chef-Inspired Gourmet Kitchen with Breakfast Bar, Custom Cabinetry with Undermount Lighting, Custom Quartz Countertop & Backsplash and New Stainless-Steel Appliances. Completely Remodeled Bathroom with pot-lights, Spa-Like Soaker Tub & Modern Floating Vanity with Anti-Fog Led Illuminated Mirror. ***LOCATION! LOCATION! LOCATION!*** Surrounded by Multi-Million Dollar Homes, Steps to Subway, TTC, Bayview Village Shopping Mall, YMCA, Restaurants, Banks, Hwy 401, minutes to GO Train station and Much More! A high demand area with High-Ranking Schools and walking distance to several Parks. This place has it ALL! Boutique quiet mid-rise building with great Amenities: Guest Suites, Visitor Parking, 24 Hr Security at Concierge, Fitness Facility & Sauna, Library, Recreation and Party Rooms, Rooftop Terrace & BBQ. Unit comes with 1 Parking and 1 Locker. (id:54662)
RE/MAX Ultimate Realty Inc.
1209 - 130 River Street
Toronto, Ontario
Welcome to Artworks by Daniels! This stylish one-bedroom suite offers a smart, open layout with no wasted space and upgraded finishes throughout. The modern kitchen features built-in appliances and a large island, while floor-to-ceiling windows and a Juliette balcony fill the space with natural light and city views.Located at 130 River Street in vibrant Downtown East, you're just steps from the Eaton Centre, Toronto Metropolitan University, great shops, restaurants, and transit. Nearby community amenities include an indoor pool, soccer field, skating rink, running track, and recreation center. Perfect for modern city living. (id:54662)
Royal LePage Signature Realty
3 Artesian Avenue
Holland Landing, Ontario
Top 5 Reasons You Will Love This Home: 1) Located in a desirable family-friendly neighbourhood and boasting a fantastic 100'x200' lot meticulously maintained for its new owners to enjoy 2) Walk through your oversized workshop into a ready-to-build dream backyard oasis with a wealth of cleared space 3) Added benefit with access to reputable schools and educational institutions within Holland Landing, ensuring excellent schooling options while being nestled near major highways, great for commuters 4) Steps away from walking trails and convenient access to Lake Simcoe, encouraging an active lifestyle 5) Perfect for a growing family to enjoy with an abundance of space throughout, perfect for lifetime memories. 2,496 fin.sq.ft. Age 40. Visit our website for more detailed information. (id:54662)
Faris Team Real Estate Brokerage
829 - 230 Simcoe Street
Toronto, Ontario
Welcome to Artists Alley Condos, a modern 2-bedroom, 2-bathroom unit in the heart of downtown Toronto, conveniently located near Dundas & University. This spacious suite features laminate flooring, floor-to-ceiling windows, and a wrap-around balcony. The open-concept kitchen boasts built-in appliances and a stylish backsplash, while the primary bedroom includes a 4-piece ensuite and direct balcony access. Situated in an unbeatable location, this condo is just steps from the subway, OCAD, U of T, Queens Park, hospitals, the Financial District, grocery stores, and a variety of restaurants and cafes. Experience the best of city living with all essential amenities at your doorstep. Available for rent contact us for more details! (id:54662)
Dream Home Realty Inc.
2306 - 238 Simcoe Street
Toronto, Ontario
Located in the prestigious Artists' Alley community, this brand-new 1-bedroom condo offers modern built-in appliances, elegant light fixtures, and stylish window coverings, creating a refined urban sanctuary. Conveniently situated near the subway, OCAD, U of T, hospitals, Financial District, Eaton Centre, Chinatown, and Torontos top restaurants, this home is perfect for those seeking convenience and a vibrant city lifestyle. Dont miss this opportunity! (id:54662)
Dream Home Realty Inc.
33 Cherry Hill Lane
Barrie, Ontario
Brand New 3 Bedroom, 3 And A Half Bathroom 1666 Square Foot Townhome Built and Offered For Sale By The Award Winning Builder...Deco Homes! Enter This Park Facing Home Through A Modern 8' High Front Door. Discover 9’ High Smooth Ceilings on Ground and Main Floor, along With Oak Flooring and Matching Oak Stairs/Pickets. A Bright Modern Kitchen Features White Cabinetry With Quartz Counter Tops and Premium Stainless Steel Appliances. From here, You can Access an Oversized Balcony. 3 Bedrooms ALL Feature Full Ensuite Bathrooms, And have Large Windows (Balcony in Primary). Enjoy The Peace Of Mind Knowing That This Homes Is Protected With A Full TARION New Home Warrantee. Reap The Benefits Of Energy Cost Saving By Having an Energy Star Certified Home Which Also Includes: Electric Car Charger Rough-in, Air Conditioning (with Humidifier), HRV (For Fresh Air Exchange), Cold Cellar And Smart-Home Features. (id:54662)
RE/MAX Premier Inc.
1507 - 87 Peter Street
Toronto, Ontario
Luxurious Condominium Building built by Menkes - Located in the Heart of Entertainment District of Downtown Toronto. Spacious & Sun-filled One Bedroom Plus Den Unit, with Functional Layout. Primary Bedroom has a walk in closet. Den can be used as 2nd Bedroom or Office Space. Laminate Flooring Throughout. Open Concept Kitchen. Steps To Public Transit, Groceries, Restaurants, Banks, etc. (id:54662)
Culturelink Realty Inc.
303 - 17 Dundonald Street
Toronto, Ontario
Welcome to 17 Dundonald St , where sophistication meets convenience in the heart of downtown Toronto! This stylish 1-bedroom condo features sleek laminate floors throughout, an oversized bedroom closet for ample storage, and a spacious balcony perfect for entertaining or enjoying stunning city views. Residents also have access to a range of premium amenities, including a fitness center, party room, rooftop deck and guest rooms. Located in a vibrant neighborhood, you're steps away from Yorkville's luxury shopping and dining, U of T, the ROM, and the tranquil green spaces of Queens Park. With direct TTC subway access and dynamic community, this condo is ideal for urban professionals seeking the perfect blend of comfort, style, and convenience. (id:54662)
Royal LePage Terrequity Realty
1403 - 30 Inn On The Park Drive
Toronto, Ontario
Welcome to luxury living at Auberge I! This exquisite 2-bedroom, 2-bathroom condo spans 1,056 sq. ft. of open-concept living with soaring 9-ft ceilings. Stunning northwest views from two private balconies ideal for relaxing or entertaining with floor to ceiling windows providing ample natural light. Unit comes with 1 Parking and 1 Locker. Competitively priced for a AAA tenant. (id:54662)
Royal LePage Signature Realty
#309 - 33 Frederick Todd Way
Toronto, Ontario
Luxurious Residences of Upper East Village is conveniently located by Eglinton Ave & Laird Rd!! Situated in the newly master-planned community. This model, south facing unit, offers a modern layout with laminate flooring through the unit, european-style kitchen with built-in appliances (Fridge, Stove & dishwasher), and ensuite washer/dryer unit. The building boosts hotel quality amenities including 24hr concierge, Indoor Pool, Cardio/Weight Room, Outdoor Lounge With Fire Pit & Bbq And Private Dining. The building is located near many amenities, including boutique stores, restaurants and cafes Huge Balcony. Practical & Spacious Layout. Only step to Laird LRT Station!!! Close to DVP, Sunnybrook Park, Top Ranking Schools, Restaurants, Home Depot and much More!! (id:54662)
Mehome Realty (Ontario) Inc.
116 Church Avenue
Toronto, Ontario
Location, location, location ! Custom Built Home In Highly Desirable Area, Astonishing Open Concept Design & Finishes, Gourmet Kitchen W/Central Island & Granite CountertTop,10' & 9' Ceiling In Main & 2nd Floor, Stunning Glass Backsplash, Master bedroom W/ 7Pc Ensuite & Walk in Closet ,Crown Moldings. Amazing Deep Garden, huge Deck, family room with Fireplace ,Coffered Ceiling ,Wainscotting , Skylight, Huge Walkout Bsmt W/9' Ceil, FWet . Nanny's R, walk to Yonge st , close to all amenities, shops, restaurant's, highly ranked schools, steps to Mckee primary school. (id:54662)
RE/MAX Atrium Home Realty
21 Mayflower Avenue
Hamilton, Ontario
Beautiful 3-bed 1-bath home in an amazing area of Hamilton. Spacious kitchen with a new fridge/freezer combo and new dishwasher, private fenced in backyard with a deck, unfinished basement with laundry and ample storage space. Walk in through a spacious front foyer to an open concept living room & kitchen. Convenient main floor bedroom plus two additional spacious bedrooms on upper level. Short walk to the Ticat stadium, Gage park, and many more essential amenities. Close to public transport, many schools (McMaster) & hospitals. A great overall family home or an investor's dream, vacant April 1. (id:54662)
Keller Williams Real Estate Associates
309 - 251 Hemlock Street
Waterloo, Ontario
Welcome to Unit 309 at 251 Hemlock St. Step into this Fully Furnished unit and feel at Home. This unit is perfect for investors or First Time Buyers. Steps to University Of Waterloo, Wilfrid Laurier University & Waterloo It Park. This home features 2 Bedrooms, 2 Full Baths, Open Concept Living Area W/ Dining Room, Kitchen W/ Stainless Steel Appliances, Granite Countertops & Backsplash. Don't miss this Home! (id:54662)
RE/MAX Realty Services Inc.
3 - 275 James Street N
Hamilton, Ontario
Incredible Opportunity to Own a ""Turn-Key"" Loaded Pierogi Franchise in Downtown Hamilton! Located in a High-Traffic Area with Established Clientele, This Business Offers a Prime Location with Excellent Exposure. Perfect for Entrepreneurs Looking to Step Into a Fully Equipped, Ready-to-Operate Restaurant. Surrounded by Busy Businesses and a Crowded Plaza at the Intersection of James and Barton Street, It's a Fantastic Spot for Any Owner Looking to Make Their Mark! (id:54662)
Homelife Silvercity Realty Inc.
8 - 660 Richmond Street
London, Ontario
Don't miss out on this chance to own a lucrative business in one of London's busiest districts and near to the University . Low Rent- $3324 including TMI and HST. Prime location and fantastic chance to acquire a well-established pizza franchise in the heart of downtown London. Situated at a bustling intersection with available parking, this franchise is renowned for its pizza and wings, drawing in a steady stream of hungry customers. The lease spans five years with renewal options, providing stability and room for growth. Comprehensive training is provided, ensuring a smooth transition for new owners. Enjoy the benefits of a flat, low franchise fee, allowing for increased profitability. With the included equipment; top of the line oven, walk in freezer and more, you can hit the ground running and capitalize on the thriving pizza market in the area. Do not go directly or talk to employees. (id:54662)
Homelife/miracle Realty Ltd
18 St Andrews Street
Cambridge, Ontario
Exceptional Downtown Galt Opportunity! Beautifully updated two bedroom, one bathroom stone semi-detached property, directly across from the Hamilton Family Theatre and near the vibrant Gas Light District. Includes a spacious, fully fenced backyard with a private back door entranceperfect for relaxing or entertaining. Two parking spaces for two small vehicles or one large vehicle. Central air conditioning (2022) and in-suite laundry. Close to schools, trails, the beautiful grand river, amenities and a short drive to hwy access. (id:54662)
RE/MAX Real Estate Centre Inc.
19 Dorchester Terrace
Hamilton, Ontario
This well kept 3 Bedroom, 2.5 bathroom freehold town home features an open concept layout with a spacious rec room that leads to the yard. The kitchen boasts granite counters, dark cabinetry, a breakfast bar, and stainless steel appliances. A large breakfast area opens to a balcony. The oversized great room has dark hardwood floors, and the master bedroom includes a 4 pc ensuite. The laundry room is conveniently located on the same floor as the bedrooms. Easy access to QEW and Red Hill Expressway. Extras: Tenants are responsible for utility costs. (id:54662)
Save Max Bulls Realty
300 Hemlock* Street
Waterloo, Ontario
Being sold by First Morgagee. Land combined with 85-89 Columbia St W. Site plan approved for a single staggered building of 8 storeys tapering down to 2 storeys with 136 units, 77 parking. Minutes to Wilfred Laurier University, University of Waterloo and Conestoga College. Close to retail plazas, restaurants, shops, and Waterloo Park. Total approved GFA of 165,357 sq ft. (id:54662)
Intercity Realty Inc.
511 - 191 Elmira Road S
Guelph, Ontario
This brand-new, 761 Sq ft ( Incl. Balcony) modern suite offers an exceptional lifestyle withcontemporary finishes and a host of amenities in Guelph's newest luxury living destination!. Locatedin the vibrant west end of Guelph. Suite Features Include: Open-concept living space; Plank laminateflooring throughout; Sleek kitchen with quartz countertops, Kitchen island with breakfast bar, and aall stainless steel appliances ; Private balcony for outdoor relaxation with fabulous sunset views;In-suite laundry for added convenience. Building has state of the art amenities: Fitness room, partyroom, and professionally designed rooftop patio; Outdoor amenity space with a seasonal pool,multi-sport court, and BBQ area; Walking trails, pet wash station, and bicycle storage; Secure entryand energy-efficient systems. convenient access to shopping, dining, schools, and parks, all withinreach.Internet and all utilities except Hydro.. Easy access to Highway 6, 24, and the 401, and is literally just a few minutes walk from Costco,Zehrs, multiple other plaza retailers, and the West End Community Centre with twin-pad ice rinks,gymnasium, and indoor pool. (id:54662)
Coldwell Banker Dream City Realty
2025 Main Street N
Haldimand, Ontario
Welcome to 2025 Main st. North Jarvis, this Commercial/Residential property is perfect for Live/Work lifestyle. Formerly used as a jewellery store, the commercial storefront offers many uses. The second floor apartment offers 3 bedrooms, a large rear deck and 2 separate entrances. (id:54662)
RE/MAX Real Estate Centre Inc.
6101 Wildrose Crescent
Niagara Falls, Ontario
Welcome to 6101 Wildrose Crescent, a beautifully maintained raised bungalow in a prime Niagara Falls neighborhood. Perfectly situated close to all amenities, this home offers a blend of charm, comfort, and investment potential, ideal for families or savvy investors. The property boasts stunning curb appeal with a stone paver driveway, regal railings at the front and back, and meticulously landscaped front and backyards. The private backyard is a true retreat, featuring stamped concrete and a newly installed fence, creating a secure and stylish space for outdoor living, entertaining, or relaxing. Inside, the bright and airy layout is filled with natural light, seamlessly connecting the main living areas. The home has been lovingly cared for, offering move-in-ready comfort and an excellent foundation for customization. What makes this property unique is its incredible investment opportunity. With two side-by-side units available for sale, its ideal for multi-generational living or rental income. The raised bungalow layout is perfect for adding a potential in-law suite in the basement with its own entrance, making it a versatile and profitable option. Located in a vibrant and convenient area, this home is just minutes from shopping, schools, parks, and major transportation routes, ensuring easy access to everything you need. 6101 Wildrose Crescent is more than just a home its an opportunity. Don't miss your chance to own this exceptional property in one of Niagara Falls most desirable neighborhoods. (id:54662)
Exp Realty
39 Bland Avenue
Hamilton, Ontario
Great Older Stoney Creek area brick bungalow features 3 bedrooms and a 4 piece bath. Main floor completely renovated. Basement self contained 2 bedroom apartment with separate entrance. Many updates including windows, doors, central air and cement patio. RSA (id:54662)
RE/MAX Escarpment Realty Inc.
310 Andrew Street
Shelburne, Ontario
Welcome to 310 Andrew St. Located in the heart of Shelburne, this charming home offers the perfect blend of old-world character and modern convenience. Step inside and be welcomed by an updated layout designed for contemporary living. The main floor includes a large den/family room, which could easily double as a bedroom, with direct access to the backyard. With some imagination, and some elbow grease, a 2nd 1/2 bath could be added on the main floor, fully set up and ready to gojust awaiting plumbing to complete the space. Entertain guests in the formal living and dining areas, or relax in the cozy sunroom, flooded with natural light. The recently updated kitchen boasts new flooring and refaced cabinetry, making meal preparation a breeze. Upstairs, you'll find 3 spacious bedrooms and a full bath, ensuring comfort and privacy for the whole family. The attic crawl space provides handy extra storage. Located just steps from downtown shops and restaurants, on a quiet tree-lined street, this home seamlessly combines historic charm with modern living. (id:54662)
RE/MAX Real Estate Centre Inc.
101 Stocks Avenue
Southgate, Ontario
Beautiful Brand New End Unit Town Home Built A Master Planned Community By FLATO Developments! This Gorgeous Sequoia Model Features 9ft Ceilings On The Main Floor, With Floor To Ceiling Windows, Ample Natural Sunlight Throughout This Open Concept Floor Plan. BUILDER UPGRADED Kitchen Overlooking the Dining Room. A Beautiful Open Concept Great Room At The Heart of The Home, Great For Entertaining Your Loved Ones. The Second Floor Includes Three Large Rooms W/ Large Windows & Two Spa Like Ensuites. Laundry Ensuite Also Conveniently Situated On The Second Floor. A must-see! Virtual staging on certain images. (id:54662)
RE/MAX Experts
1571 Albert Road
Windsor, Ontario
Great investor opportunity and potential to turn into a duplex for a better return. Huge frontage of 60 Feet. This large brick home features 5 bedrooms, 2.5 bathrooms with hardwoods through out, 2 kitchens and double garage. Great Rental potential. This home is sitting on an oversized double lot with potential for further development. Home is being sold ""as is"" and has tons of potential for the lucky family or investor. (id:54662)
Intercity Realty Inc.
14 - 587 Hanlon Creek Boulevard
Guelph, Ontario
. (id:54662)
Century 21 Paramount Realty Inc.
42 Laurel Street
London, Ontario
Experience the ultimate charm of this stunning North Facing family home, perfectly situated in ""West End Oakridge Meadows "" area, an unbeatable location at a price that cannot be beat. Spanning across 4 spacious bedrooms, 2.5 elegant baths, and boasting a separate living room and cozy family room with a fireplace, this beautiful home is designed to bring families together in its warm, inviting spaces. Highlights include a kitchen with stainless steel appliances, ample storage, bright breakfast nook, master suite with ensuite bath and walk-in closet, and double garage with garage entry and plenty of driveway parking for 4 cars. Additional highlights include a double garage with driveway parking for 4 cars, garage entry to the home, and a separate laundry room entrance. Located just minutes away from schools like shopping areas, University. Perfect for first-time buyers, growing families, and savvy investors, this incredible home offers the perfect blend of comfort, style, and practicality, making it an absolute must-see - schedule a visit today! (id:54662)
Homes Homes Realty Inc.
85 Broadacre Drive
Kitchener, Ontario
Discover an exceptional opportunity in Kitchener's sought-after **Huron Park**! This **contemporary freehold townhouse** (Forbes Model by Heathwood Homes) boasts **over 2,720 sq. ft.** of beautifully designed living space with **no maintenance or POTL fees**. Built-in **2023**, this home is **move-in ready** with premium finishes and modern upgrades. **Key Features:** Gourmet Kitchen: Built-in appliances, quartz countertops, gas cooktop, striking backsplash, standalone chimney, pot lights & modern fixtures. **Elegant Main Level** 9-ft ceilings, hardwood floors, open-concept living/dining area & bright breakfast nook. **Primary Retreat** Spacious walk-in closet & luxurious **5-piece ensuite**. **Finished Basement** Large rec room with a **3-piece bathroom**, perfect for entertainment or extra living space. **Convenient 2nd Floor Laundry** Ease of access for daily routines. **Prime Location** Close to schools, shopping, dining, transit & top universities (**Waterloo & Wilfrid Laurier**), making it a **great investment opportunity**. Includes **built-in appliances, stainless steel fridge, stove, dishwasher**, upgraded light fixtures & window coverings. **Freshly painted & ready for immediate occupancy!** Don't miss out on this incredible home. schedule a showing today! (id:54662)
Ipro Realty Ltd.
502 - 2085 Amherst Heights Drive
Burlington, Ontario
Welcome to 502-2085 Amherst Heights Drive, a thoughtfully designed 764 sq. ft. condo nestled in a well-maintained building within a mature, welcoming community. With 9-ft ceilings and quality laminate flooring throughout, this carpet-free unit offers both comfort and ease of maintenance. The updated kitchen is well-appointed with stainless steel appliances, a stylish backsplash, and a pantry within-suite laundry for added convenience. The spacious living and dining area is perfect for unwinding or hosting friends, with large sliding glass doors leading to a private balcony where you can enjoy fresh air and peaceful surroundings. The bright and airy bedroom features two large windows that fill the space with natural light, as well as a generous wall-to-wall closet for ample storage. A tastefully renovated 4-piece ensuite provides extra counter space, making daily routines more comfortable. Residents of this well-cared-for building enjoy a range of amenities, including a well-equipped gym, a party room with a kitchenette for gatherings, and a beautifully landscaped outdoor area with a gazebo and seating. This unit also includes an extra-wide parking space, with access to an EV charger coming this year. Experience the ease of condo living in a friendly, established community, perfect for those looking for a low-maintenance lifestyle in a peaceful setting. (id:54662)
Royal LePage Burloak Real Estate Services
5683 - 5693 Dunn Street
Niagara Falls, Ontario
Unique Development Opportunity For Vacant Land With R4 Zoning. Three Lots Side By Side Totalling 16,500sf.,For Great Potential For Multiple Unit Residential Developments (Townhomes, Stacked Townhomes, Semi-Detached Dwellings, Group Dwellings, and Low-rise Apartment Buildings) Or Condominiums. Current R4 Zoning Allows For Up To 4 Storeys. The Breathtaking Views Of Niagara Falls Just Minutes Away. The Land Is Just Down The Street From The Scotiabank Convention Center, Fallsview Casino, The Falls and Tourist District. **EXTRAS** Listing Price Includes Three Lots: 5683 Dunn St, 5693 Dunn St, and 5685 Cleveland Ave. Must Be Sold Together (id:54662)
Right At Home Realty
9 Homer Crescent
Aurora, Ontario
Welcome to This Stunning 3-Bedroom, 3-Bathroom Absolutely Freehold Townhome In One of Auroras Most Desirable Neighborhoods. This Home Is Move-In ready And Perfect For Young Families Or Professionals. Bright & Sunny. 9F Ceiling With Smooth On Main, Open Concept and Practical Layout. Granite Countertops, 2nd Floor Laundry. Large Master Br. With Walk-in Closet And Relaxing 4-piece Ensuite. Rough-In Pipe In Basement For Washroom. Direct Garage Access. No Sidewalk Out Front, Long Driveway Can Park 2 Cars. Steps To Parks, Trails, and Top-Rated Kindergartens, Schools, New High School Will Be Open This Fall With IP Program. Mins Drive to Hwy 404, Go Transit, Shoppings, Restaurants And Much More. (id:54662)
Royal LePage Peaceland Realty
165 Sydenham Road
Brantford, Ontario
Attention Investors!! This 2200 sq ft legal duplex (zoned RC) and large heated detached shop sits on a massive 'L' shaped half acre ravine lot with 254 ft depth, and backs onto Burnley Park. Currently generating $34,800 annually (gross, main floor is vacant) with the potential to reach $70,000+ once fully tenanted. Large principal rooms, high ceilings and some newer windows. Kitchen + Kitchenette. Great opportunity to owner occupy with mortgage helper, multi generational or future AUD/redevelopment. Extra long driveway offers ample parking and privacy. The possibilities are endless. Centrally located in the Terrace Hill neighbourhood with easy access to major highways, public transit, shopping, all amenities and University Campuses. Income/expenses available upon request. (id:54662)
RE/MAX Escarpment Realty Inc.
304 - 733 Deveron Crescent E
London, Ontario
Welcome to Unit 304 at 733 Deveron Crescent. This popular Pond Mills condominium community invites you to consider this impeccable 2 bedroom, 1 bathroom 3rd floor unit for sale. Updated kitchen with stainless steel appliances, tile floors, subway tiled backsplash and new counters makes preparing meals fun. The dining and living area are open and bright with natural light pouring in through patio doors leading to your balcony tat is brand new replaced. Neutral tones and updated finishes throughout this tidy condominium unit make it turnkey and perfect for first time home buyers and those looking to downsize to one level. Low condominium fees ($421.74) and low maintenance. Easy access to shops, schools, restaurants, public transit, major routes and parks, this location is ideal and also great for commuters as it is fast access to Highway 401. **EXTRAS** This apartment was rented for $2,200 plus utilities and it is a great rental investment opportunity as well and not just a perfect home for you and your family. Show with love and care. (id:54662)
Keller Williams Referred Urban Realty
339 Sixteen Mile Drive
Oakville, Ontario
Stunning 4+1 Bedroom, 4.5 Bathroom Detached Residence on a Large Pie-Shaped Lot with nearly 3000 square feet of living space. Step inside this meticulously designed home featuring a double-car garage, 9-ft smooth ceilings on both levels, and refined finishes throughout. The open-plan family room is anchored by a gas fireplace, while the chef-inspired kitchen comes with a built-in gas stove, high-end stainless steel appliances, and an expansive quartz island perfect for gatherings. Rich hardwood flooring flows seamlessly through both the main and upper floors, complemented by an impressive oak staircase. Each of the four spacious bedrooms has its own private bathroom, including a lavish primary suite with a 5-piece ensuite that includes a soaking tub and glass shower. A practical second-floor laundry room adds to the home's thoughtful layout with no carpeting in sight! The fully finished basement offers exceptional versatility with laminate flooring, a bedroom, a family room, and a full kitchen ideal for a nanny or in-law suite with its private entrance. The backyard features elegant interlocking stone and natural stone steps, plus a gas line for convenient BBQs. Conveniently located near shopping, top-rated high schools & elementary schools, recreational facilities, dining options, and a newly developed park, this home combines comfort, convenience, and sophistication. Additional features include a central humidifier, smart thermostat, and an electrical vehicle charging outlet in the garage with 60 AMP service. (id:54662)
RE/MAX Aboutowne Realty Corp.
1397 Almonte Drive
Burlington, Ontario
Welcome to 1397 Almonte Drive in Tyandaga Highlands! This stunning new-build 3-storey freehold home is perfect for families looking for modern comforts in a warm, welcoming community. This property is still under the Tarion Warranty, offering you peace of mind. Step inside to a spacious main level family room, a perfect spot for a playroom, home office, or extra living space. Whether hosting movie nights or creating a cozy retreat, this room adds great versatility to the home. The bright and airy second floor is designed for both everyday living and entertaining. The modern eat-in kitchen is a chef's dream, featuring new quartz countertops, stainless steel appliances, an island with a breakfast bar, and ample cupboard space. The large windows bring in natural light, creating an inviting atmosphere for family meals. The open concept living room is both cozy and spacious, boasting upgraded hardwood floors and a walk-out to the backyard, making it perfect for outdoor play, barbecues, and relaxation. A convenient 2-piece powder room completes this level. Upstairs, the third floor offers a private retreat for the whole family. The primary bedroom is a peaceful sanctuary with a modern 3-piece ensuite featuring a large glass walk-in shower with upgraded tile. Two additional bright and spacious bedrooms provide ample room for kids and guests alike. The 4-piece shared bath also features upgraded tile, ensuring style and functionality. The convenient third-floor laundry means no more trips up and down the stairs with heavy baskets laundry day just got easier! With stylish hardwood floors throughout, upgraded finishes, and a thoughtfully designed layout, this home is move-in ready for your family. Minutes to Trails, Golf, and all Downtown Burlington has to offer. Plus, easy access to HWYs and the GO Station. Don't miss out on this incredible opportunity! (id:54662)
Royal LePage Burloak Real Estate Services
201 - 225 Malta Avenue
Brampton, Ontario
Available Immediately!! Welcome to Stella Condos by I2 Developments. This 1 Bedroom+ den/ 1 Washroom unit offers 630 sq ft of living space and clear East Views. This unit offers an open concept living/dining area which leads to the East Facing Bigger sit out Balcony. Balcony offers a clear view. Laminate flooring throughout. Well sized bedroom One Parking & 1 Locker Included ! **EXTRAS** 3 minutes walk to Sheridan College, Plazas, & Minutes from Hwy 410, Buses, Restaurants, Shopping. (id:54662)
Exp Realty


