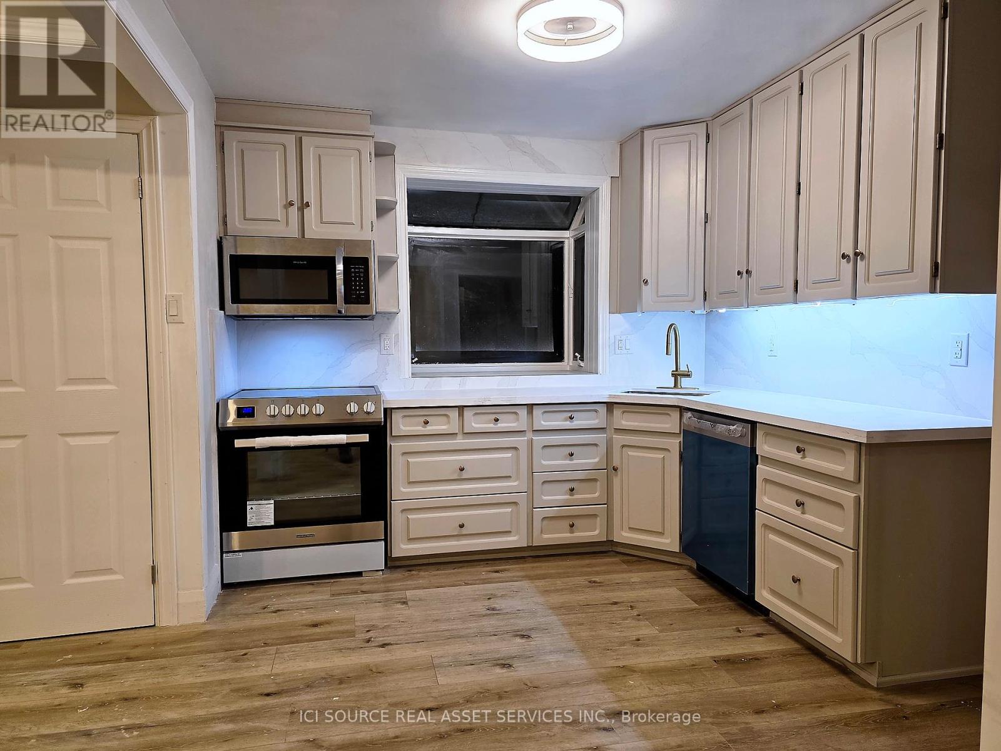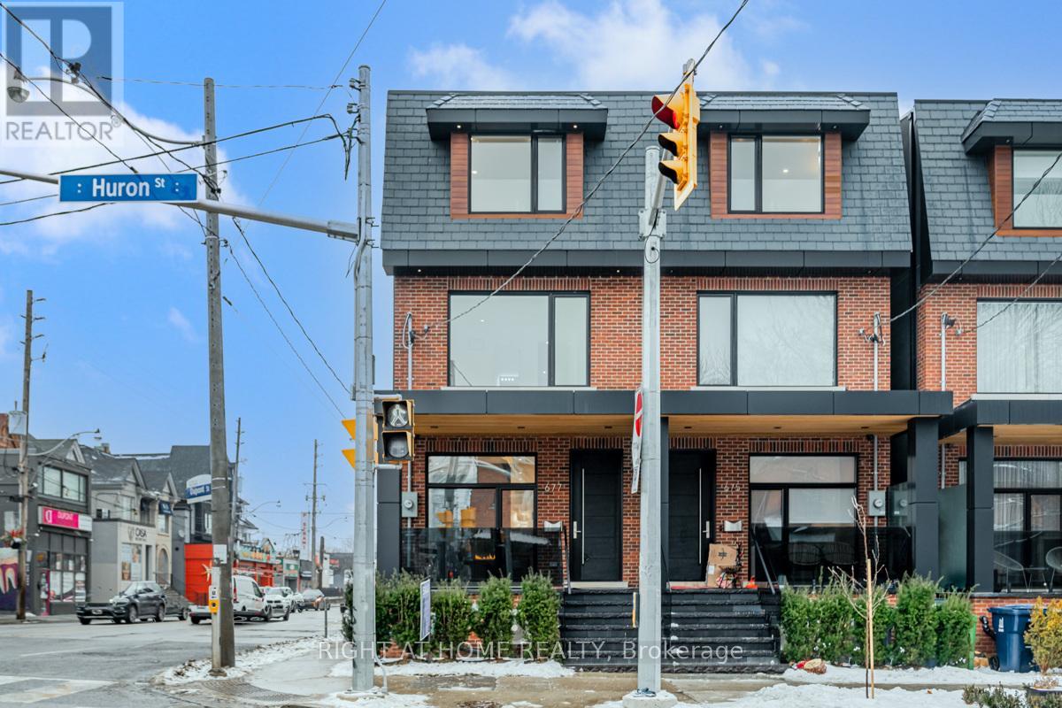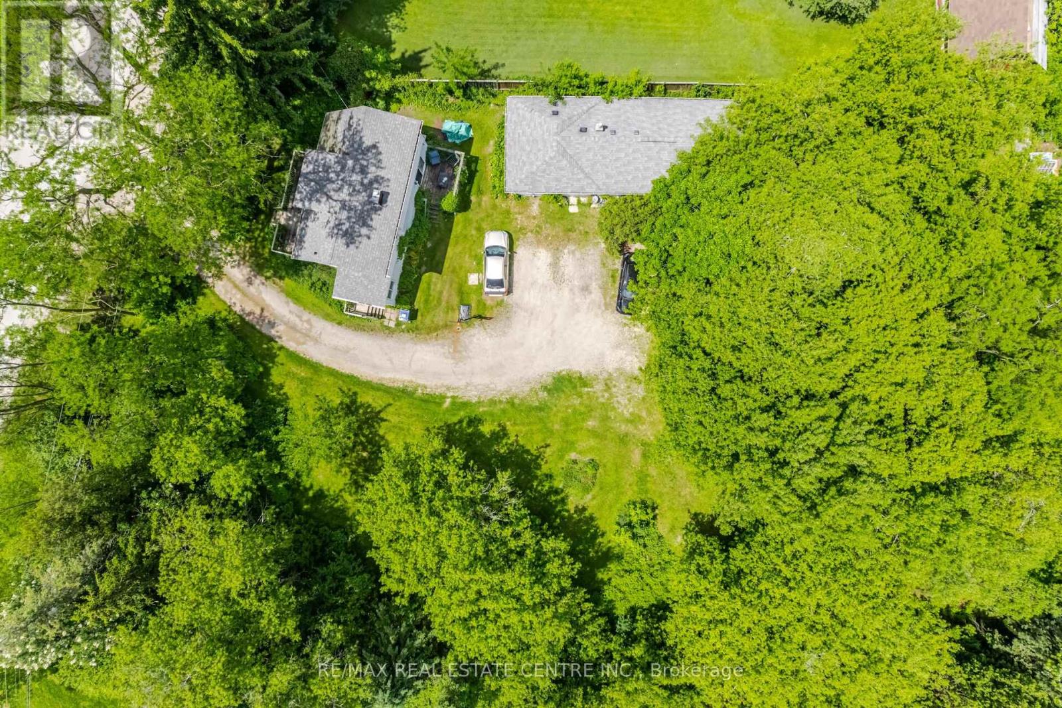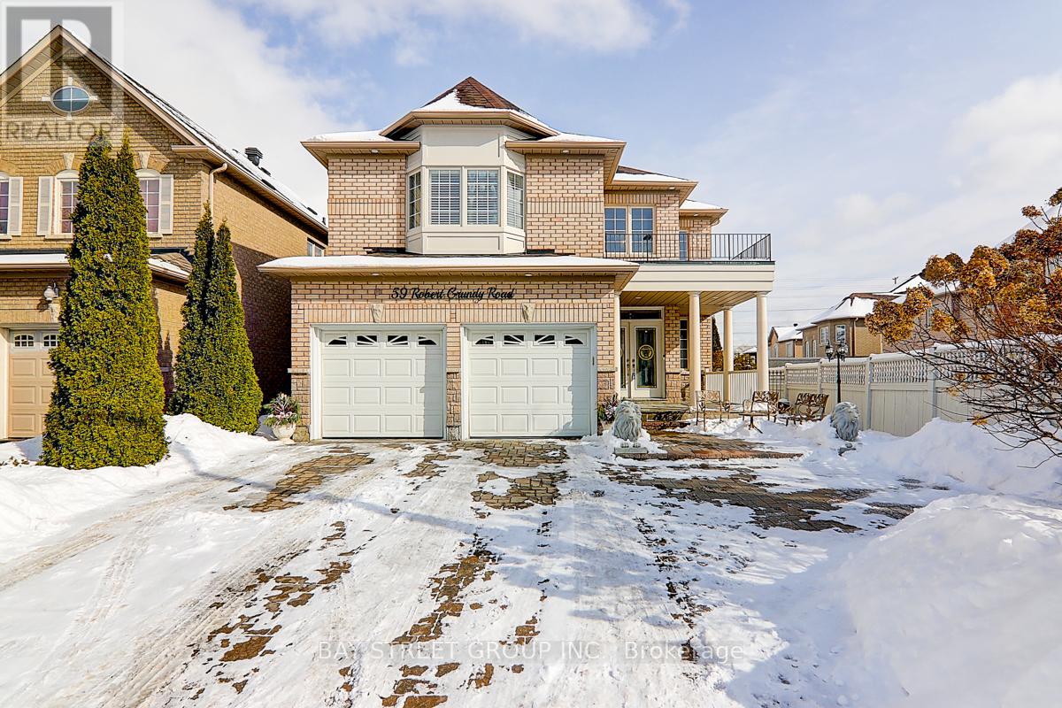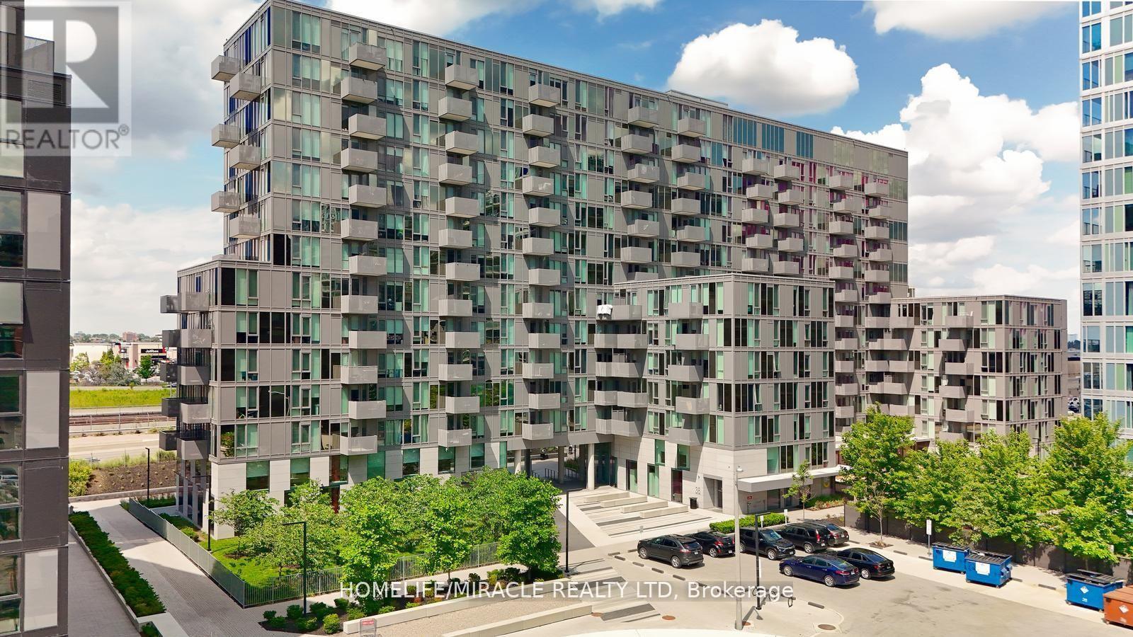B - 17 Hillcrest Avenue
Brampton, Ontario
Great Investment Opportunity Priced to Sell....!!! 5 Level Back Split. You Live on The Main Floor with Family Size Kitchen, Large Dining/Living Area, 3 Good Size Bedrooms and a Washroom with Separate Front Entrance. Lower Level, W/O to Backyard, and Basement Level Has Their Own Separate Kitchen, Living Area, One Bedroom and a Washroom Each With Separate Entrance From The Side. Great Income Potential or Good for Large Multi Family. Excellent Layout. Lower Level is Walkout to Deck and Good Size Backyard. Centrally Located. Close to All Amenities like School, Public Transit, Shopping, Go Station and Restaurants. Close to Major Highways 401, 407 and 410. Driveway can Park up to 3 Cars. (id:54662)
Homelife/miracle Realty Ltd
1016 - 195 Commerce Street
Vaughan, Ontario
Welcome to Festival Condos in the heart of Vaughan Metropolitan Centre! This brand-new, never-lived-in 1-bedroom condo boasts stunning east-facing views, a bright open layout, floor-to-ceiling windows, and a private balcony perfect for relaxation. The sleek, modern kitchen features stainless steel appliances, quartz countertops, and custom cabinetry. Enjoy premium amenities, including library, party room, swimming pool, fitness centre, rooftop deck, kids' room, music studio, and sports courts, all within a 70,000 sq. ft. facility. Steps from Vaughan Metropolitan Subway Station and close to major highways (400/407/7), this prime location offers easy access to top shopping and entertainment options such as Vaughan Mills Mall, Costco, Walmart, YMCA, and Cineplex. Discover the perfect blend of style, comfort, and convenience in this vibrant master-planned community, complete with 17 km of multi-use paths and 20 acres of parkland. Dont miss your chance to live in the centre of it all. (id:54662)
Ipro Realty Ltd.
315 - 556 Marlee Avenue
Toronto, Ontario
Experience modern living and urban convenience in this stunning, brand-new 1+1 bedroom, 1-bathroom condo in the sought-after Yorkdale-Glen Park neighborhood. Designed with style and functionality, this home features an open-concept layout connecting the living, dining, and kitchen areas, creating a bright and airy atmosphere. The primary bedroom boasts a spacious ensuite, while the versatile den can easily serve as a home office, guest room, or extra living space. Step outside to your private terrace, perfect for relaxing or entertaining. The unit also includes en suite laundry and an exclusive-use locker for additional storage. Natural light fills this east-facing home, enhancing the sleek finishes and modern design.Enjoy unbeatable accessibility with Glencairn Station just steps away and Yorkdale Mall, York University, Downsview Park, and major highways mere minutes away. Shopping, dining, entertainment, and transit options are all at your doorstep, making this condo ideal for professionals, couples, or small families. Dont miss this exceptional opportunity to lease a home that perfectly blends comfort, style, and convenience! (id:54662)
Homelife Landmark Realty Inc.
1946 Rosebank Road
Pickering, Ontario
4,645 total square feet of luxury custom living area conceived by Khachi Design & Build can be yours in this masterpiece of modern design and craftsmanship. From the moment you step inside you're greeted by an ambiance blending warmth and luxe living with soaring 12 foot ceilings, expansive windows & an open-concept, glass panelled, multi level layout that seamlessly fuses style, elegance & comfort. The gourmet kitchen is a chef's dream, featuring high quality stainless appliances, custom cabinetry & a sprawling island perfect for entertaining. This home boasts multiple living areas, including an ultra-modern, glass panelled, raised family room & equal-parts impressive/inviting living room with an incredible towering fireplace feature wall which in turn opens onto a tastefully landscaped outdoor deck & functional green space below. Moving on to the basement you will find find 2 distinct areas with their own independent entrances in the floor plan: First, a top notch LEGAL 1 bedroom basement apartment offers 9' ceilings with a bright & sunny walkout private entrance, en-suite laundry room, walk-in closet and more. Next, a spacious fully independent component of the basement offers in-law suite capability where you will find another office/bedroom, a fully finished family room (complete with rough ins for a 3rd kitchen) & a well appointed 3 piece bath. Upstairs, the luxurious primary suite features a private retreat with a spa-like bathroom, wraparound dressing suite & private balcony to bring an outdoor touch to your upper level sanctuary. Every bedroom is generously sized, each with its own private en-suite bathroom warmly lit by a skylight & custom closet organizers. This state-of-the-art Google SMART home offers remote control of all lighting, cameras, appliances ++ ensuring safe, efficient day to day living. With every detail thoughtfully considered, this brand new custom home offers the ultimate in luxury living with the security of full TARION coverage. (id:54662)
Right At Home Realty
Main Fl - 1324 Odessa Crescent
Oakville, Ontario
Discover your ideal home in Oakvilles mature neighbourhood with top schools White Oak Secondary School (IB program) & Sunnydale Public School (French immersion). This newly renovated 3BR/2BA, 1000+ sqft bungalow features brand new appliances/new hardwood floor and a ravine lot with a landscaped yard backing onto Sixteen Mile Creek forest for privacy. Main floor only; tenant pays 60% utilities. Minutes from GO, shops, parks, trails, library, Sheridan College & more! *For Additional Property Details Click The Brochure Icon Below* (id:54662)
Ici Source Real Asset Services Inc.
677 Huron Street
Toronto, Ontario
Presenting a luxurious executive residence in the heart of the Annex. This stunning home spans over 2,780 sq. ft. of meticulously designed living space, showcasing the highest quality craftsmanship and finishes. Featuring 9-foot ceilings across all levels, radiant heated floors on the main and lower levels, and a state-of-the-art temperature-controlled wine room, this property redefines comfort and elegance. Additional highlights include a backup electrical generator, a European-style kitchen with premium appliances, and a fully private third-level primary suite offering a spa-like ambiance, a private deck, and an exclusive parking spot. Enjoy the convenience of being just steps from Spadina Subway Station, a 20-minute walk to Yorkville, or simply relax in the primary ensuite soaker tub while taking in breathtaking views of Casa Loma. This home offers unparalleled sophistication and will exceed your expectations. (id:54662)
Right At Home Realty
701 - 215 Veterans Drive
Brampton, Ontario
Magnificent 2 Bedroom with 2 Full Bathrooms at 7 floor with city view and big windows located in highly sought after area of Brampton close to 900 sqfeet wrap around balcony with amazing unobstructed City Views. Large Floor to Ceiling Windows offering lots of lighting. The building offers amazing amenities: well-equipped Fitness Room, Games Room, WiFi Lounge, and a Party Room/Lounge with a private Dining Room. Close to all amenities and mins to Mt. Pleasant GO. Unit comes with 1 Parking and 1 Locker **EXTRAS** State of the Art 5-Star Amenities; Meeting Room, Party Room, Fitness Centre, Outdoor BBQ's, Visitor Parking, Security Guard.And much more (id:54662)
Estate #1 Realty Services Inc.
1016 - 155 Hillcrest Avenue W
Mississauga, Ontario
Perfect for First-Time Buyers & Savvy Investors!Step into homeownership with this stunning 1+1 bedroom condo in a prime location! This bright and spacious unit features a versatile solarium, perfect for a home office, playroom, or extra living space. The renovated kitchen boasts modern ceramic tiles, while laminate flooring throughout and fresh paint create a stylish, move-in-ready feel. Enjoy the convenience of power-operated blinds and an automatic front door opener for added accessibility. With low maintenance fees of just $456.66/month, this unit offers incredible value.Beyond the unit, the building provides luxury amenities, including a full gym, sauna, squash and basketball courts, outdoor tennis courts, and a BBQ areaideal for relaxation and entertaining. A 24-hour concierge and ample visitor parking add to the convenience. Located just steps from Cooksville GO Station and minutes from Square One, Celebration Square, top restaurants, Trillium Hospital, schools, and major highways, this condo offers easy access to everything you need. Whether you're looking for a fantastic investment or the perfect first home, book your private viewing today! (id:54662)
Century 21 Regal Realty Inc.
54 Woodvalley Drive
Brampton, Ontario
:Welcome to this stunning 3 + 2 bedroom recently renovated to **TOP OF LINE ** premium **VINYL** flooring in liv/ dining /family room also on Main level rooms . This bungaloft is in the highly sought-after area of Fletcher Meadow! This home features a spacious open-concept layout with a versatile upper-level bedroom that could double as a Great Room or Family Room. The master suite is a standout with his-and-hers closets, offering ample storage and comfort. Elegant top-of-the-line laminate flooring enhances the living and dining areas, creating a chic and inviting space. The oversized kitchen is perfect for family gatherings, with a walkout to the backyard with deck ideal for outdoor entertaining. Don't miss the chance to make this beautiful home yours! (id:54662)
Estate #1 Realty Services Inc.
Royal LePage Flower City Realty
267 Martin Grove Road
Toronto, Ontario
Excellent Location! Partially furnished ( sofa and dining table with 6 chairs) home provide more of what you need , move-in, ready. Great Family Home With 2 Bedrooms And Bathroom On Ground Level including the parking. Close To Many Amenities Including West Deane Park, Grocery, Transit, 427 And More. (id:54662)
RE/MAX West Realty Inc.
17 Dalia Street
Brampton, Ontario
Top 5 Reasons Why You Will Love This Home; 1) Gorgeous Detached Home With Stunning Curb Appeal Complimented By An Oversized Extended Driveway Perfect For Families With Multiple Vehicles! 2) The Most Ideal Open Concept Floor Plan On The Main Floor With Ample Natural Light. Separate Living Room Perfect For Entertaining & An Oversized Great Room For Time With Family! 3) Beautiful Chefs Kitchen With NEW Amazing Stainless Steel Appliances Overlooking Dedicated Breakfast Space. 4) The Second Floor Features A Beautiful Landing That Leads Into The Greatly Sized Four Bedrooms. The Primary Bedroom Suite Is One Of The Highlights Of This Home Showcasing A Large Walk In Closet & A Spa Like Ensuite Bathroom. 5) Professionally Finished Basement With Potential For Above Grade Separate Entrance. Use The Basement As-Is For Entertaining Tons Of Family & Friends Or Easily Convert Into Legal Basement Apartment For Added $$$ (id:54662)
Royal LePage Certified Realty
21 Sigmont Road E
Toronto, Ontario
Welcome Home To This Gorgeous, Exclusive, & Upgraded Bungalow In The Heart Of Etobicoke! Nestled On A Quiet Street Where Homes Are Rarely Offered, This Freshly Painted (2025) & Newly Updated 3-Bedroom, 2-Full Bathroom Bungalow Offers An Exceptional Living Experience In The Eringate-Centennial-West Deane Pocket! Seamlessly Combining Modern & Coastal Upgrades With Classic Appeal, This Detached Property Is Ideal For Growing Families And Savvy Investors Alike. Step Into This Bright & Well-Designed Layout That Offers Both Comfort & Functionality. The Main Floor Is Blessed With Coveted Hardwood Flooring And An Inviting Kitchen Configuration That Provides Ample Storage, Abundant Countertop Space For Culinary Exploration, And A Lovely Kitchen Island! Saunter Into The Separate Entrance, Upgraded Basement (2025) Where Youll Find White Oak Luxury Vinyl Planks (2025) Throughout; As Well As Your Own Personal Gym Hub, Office Space, And Spacious Entertainment Area With Brand New Pot Lights (2025), Fresh Paint (2025), & New Trims (2025). With 3 Bonus Sheds Included That Have Custom Concrete Foundations Underneath, The Backyard Is A True Gem For Entertaining, Gardening, And Having Children Play! Minutes Away From Beautiful Parks, Top Schools, Shopping, Perason International Airport, And So Much More, This Beautiful Turnkey Bungalow Is The Perfect Offering! (id:54662)
Exp Realty
108 - 55 Eglinton Avenue W
Mississauga, Ontario
Beautifully Appointed 3+1 & 3 Bath Condo Town Home!!! Featuring A High End Kitchen, Modern Stainless Steel Appliances, Granite Counter Top, Undermount Sink. Features 10 Ft Ceilings On Both Floors, Floor To Ceiling Windows! Den Can Covert To 4th Bedroom. Walking Distance To Schools, Minutes From U Of T And Sheridan Mississauga (id:54662)
Bay Street Group Inc.
174 Victoria Street
Brampton, Ontario
Your Opportunity to Own Parkside Acres Historic & Sought After Churchville's Outstanding Location! Approx 3 Spectacular Acres Overlooking the Credit River, Beside the Park, 2+1 Bed. Main House Open Concept, Cedar Floors, F/P (Wood Stove Insert), Walkout Enclosed Sunroom, Dew (Hi Efficiency Boiler New) Shower +Sauna, Separate 1+1 Bedroom Coach House w/ Loft + Skylight, W/O Deck. Possibilities Are Endless. (id:54662)
RE/MAX Realty Services Inc.
RE/MAX Real Estate Centre Inc.
33 Knupp Road
Barrie, Ontario
BEST VALUE HOME IN EDGEHILL - SO MANY FEATURES YOU'LL FALL IN LOVE WITH. Welcome to 33 Knupp Rd. This exceptional 5+2 bedroom, 4-bathroom detached home offers 2,787 sqf of above grade living space. Newly updated modern flooring (Feb 2025), finished basement (approx 1200 sqf) with bonus rooms, main floor laundry room, attached double-car garage, main floor bedroom that doubles as office/den. A grand entrance welcomes you with a soaring 16.7-foot foyer ceiling and a gracefully curved staircase illuminated by a skylight. The thoughtfully designed layout features a 27-foot combined living and dining area, seamlessly flowing into an open-concept kitchen overlooking a cozy family room with a gas fireplace. The modern peninsula kitchen boasts a marble backsplash, quartz countertop, a deep undermount sink, stainless steel appliances, and ample cabinetry, with a large window offering serene backyard views. Step outside to a backyard retreat, complete with a spacious deck, freestanding covered patio, fully fenced yard, and a gas hookup. Perfect for outdoor entertaining or quiet relaxation.This home offers a highly sought main floor bedroom/ home office, and a convenient man floor laundry room.The newly finished basement (Nov 2024) expands the living space, offering two flexible rooms ideal for dual home offices or a media room, large windows for natural light, and a sleek 4-piece bathroom. With the latest update on the 2nd level flooring, this property is the place to be. Combining elegance, comfort, and exceptional value, this home is a must-see. Total finished square footage approx 4,000 sqf. Shows 10 +++ PRICED-TO-SELL (id:54662)
Right At Home Realty
506 - 38 Simcoe Promenade
Markham, Ontario
Brand New - Never Lived In 2 Bedrooms Plus Den Unit With 2 Baths. Approx 900 S.F. As Per Builder's Plan. Practical & Open Concept Layout! Laminated Flooring Thru Out! Open Gourmet Kitchen W/Built In Appliances. Open Balcony. York Transit @Doorstep. 24 Hrs. Concierge. Steps To Civic Centre, Supermarket, Restaurants, Top Ranking Schools & Much More ....Mins To 404, 407 & Go Trains. No pets no smoking (id:54662)
Power 7 Realty
59 Robert Grundy Road
Markham, Ontario
Your Dream Home Awaits! | Back to Ravine Lot| 9-Ft Ceilings | $200K in Upgrades Welcome to this approximately 3,000 sq. ft. of meticulously upgraded living space. Located in one of the most desirable NBHD. Move-in-ready home exudes modern elegance and thoughtful design, with $200,000 spent on premium enhancements. Grand Entrance & Living Areas: The open-to-above foyer greets you with soaring 18-ft ceilings, decorative columns, and pot lights, creating a grand and airy feel. A formal sitting area offers a welcoming yet elegant space to relax. Gourmet Kitchen & Dining: The kitchen is a chefs dream, boasting tall cabinets, granite countertops, stainless steel appliances, a large central island, and a pantry. The bright eat-in area is surrounded by windows, with a walkout to the patio for easy indoor-outdoor entertaining. The ceiling is detailed with crown molding and recessed lighting for an added touch of elegance. Spacious Bedrooms:The expansive master suite is a serene retreat, featuring a cozy sitting area and large windows for natural light. All bedrooms are generously sized, with windows that bathe the rooms in sunlight. Finished Basement: The finished bsmt showcases a modern, open-concept design with a large dining space, perfect for hosting gatherings or enjoying family meals. A dedicated fitness area adds versatility, and a bedroom with a full bathroom provides additional living space. This basement is designed for entertainment and comfort, offering endless possibilities for use. Outdoor Living: The backyard is fully patio and fenced for low-maintenance enjoyment situated on a premium ravine lot that backs onto serene green space. This provides enhanced privacy and picturesque views. The absence of a sidewalk allows for additional parking High-Ranked Lincoln Alexander Public School, St. Augustine Secondary, Sir Wilfrid Laurier (French Immersion) and More. (id:54662)
Bay Street Group Inc.
33 Hamilton Hall Drive
Markham, Ontario
Beautiful executive home in peaceful Markham Village , great for employees at nearby Markham/Stouffville hospital and nearby amenities, spacious with furniture, appliances and tv included in rent. List of furniture attached to listing. Very close to Highway 7 and Markham Road shopping and dining experience. and great schools. 4 bedrooms, 3 baths, one room in basement reserved for Landlord's belongings. Nicely appointed kitchen open concept to breakfast area and family room with walkout to backyard. Indoor open to garage with mudroom and sideyard exit. equifax detailed report with score, latest 3 paystubs, job letter, ID, landlord references required. (id:54662)
RE/MAX Elite Real Estate
Unit 3 - 1419 Danforth Avenue
Toronto, Ontario
New Apartment first time on the Market, Two Bedrooms, Functional Layout, All New Appliances and Cabinets, Quartz Countertop, Thoughtful Design for Extra Safety. Walk to TTC Subway ( Greenwood) Station, Close to all Amenities, Suitable for Working Professional Family , can also Function an Office Apartment for you business, or Both. Non-Smoking. (id:54662)
Homelife Golconda Realty Inc.
72 Forestlane Way
Scugog, Ontario
Only 2 years new property, very good condition, everything looks like brand new ,consists of 4 spacious bedrooms and 3 washrooms. Ample space for your familys needs. Primary bedroom with his and her walk in closets, large windows in all the rooms ; family room and breakfast zone all face to south , full of sunshine. The upgraded, open concept kitchen with beautiful backsplash ,countertop and stainless steel appliances; longer driveway can parking 4 cars or 2 big trucks, without sidewalk; large basement is not finished, leave the space to use your creativity ;close to amazing schools , park and shopping mall. (id:54662)
Bay Street Group Inc.
1020 - 8 Trent Avenue
Toronto, Ontario
Bright and modern corner suite with stunning city views at The Village by Main Station! Step into this beautifully designed split 2-bedroom corner suite that perfectly blends style and functionality. With 715sqft of thoughtfully laid-out living space and two large balconies, you'll enjoy an abundance of natural light from floor-to-ceiling windows showcasing South, West, and North exposures and yes, you can see the CN Tower and beautiful skyline sunsets! This move-in-ready suite features spacious bedrooms with great closet space, low-maintenance fees, and comes with parking and a locker included. The modern kitchen is equipped with Energy Star stainless steel appliances - including a double-door fridge, stove, microwave, and dishwasher - while the full-size Samsung steam washer and dryer add extra convenience. Located in a vibrant, walkable neighbourhood, you're just steps from the GO Station, subway, and all the best local spots - cafes, restaurants, shops, veggie markets and grocers along the Danforth. Take a short stroll to Kingston Road Village, Glen Stewart Ravine, Queen St.E and The Beach/Boardwalk. Need to stock up? Canadian Tire and Shoppers World Plaza are nearby, and Coleman Park and Ted Reeve Arena are right around the corner. Plus, you're only one stop from Union Station, making your commute a breeze! This eco-friendly building features a cozy lounge and rooftop courtyard with a BBQ area, party room, media and meeting spaces, a fully-equipped gym/yoga studio, indoor and outdoor bike storage, and plenty of visitor parking. Don't miss the chance to live in this bright, modern space with unbeatable city views - the perfect place to call home! (id:54662)
Royal LePage Estate Realty
319 - 1 Edgewater Drive
Toronto, Ontario
This stunning 1+1 condo is located in Tridel's luxurious Aquavista at Bayside.Recently painted, this spacious suite offers 758 sq. ft. of modern living space with 9' smooth ceiling. Step out onto the balcony to enjoy breathtaking lake and park views. The gourmet kitchen feature granite countertops, a stylish backsplash, and premium built-in appliances. The generously size den can easily serve as a second bedroom, providing flexibility for your needs. Exceptional building amenities include:An outdoor infinity pool,Yoga and spin studio,Fully equipped fitness center, Theater room for entertainment and relaxation.Prime Location: Steps to Sugar Beach, Sherbourne Common, George Brown, and mins to Distillery Dist, St. Lawrence Mkt, Loblaws, & LCBO. Enjoy 24-hour Concierge and direct access to the Waterfront Lifestyle. (id:54662)
Bay Street Group Inc.
56 Stillwater Crescent
Toronto, Ontario
Welcome to this beautifully renovated double-garage semi-detached home, offering over 2,300 sqft of living space. Situated in the highly sought-after Ridgegate Community which offers tranquillity with minimal through traffic, this home is nestled on a peaceful crescent surrounded by nature-rich environments such as Hidden Trail and G. Ross Lord Park. Enjoy the convenience of a prime location, in proximity to 407/401/Allen Rd, and just minutes by car/bus to Finch TTC, Pioneer Village TTC, and Downsview GO Station. Close to Superstore, T&T, Walmart, and a variety of restaurants, everything you need is within easy reach. $120k has been invested in upgrades and renovations, including modern bathrooms, a stylish kitchen, high-quality engineered hardwood floors, new stairs, windows & coverings, roofing, furnace, AC, and more. The spacious family room boasts 11-ft ceilings and west-facing floor-to-ceiling patio windows, filling the space with abundant natural light and creating a cozy haven year-round. The 9-ft ceiling basement living area further expands your comfortable living space. The large master bedroom features a walk-in closet and a 5-piece ensuite with a freestanding bathtub. With direct access from the double garage, the ground-level bedroom & bathroom offers additional accommodation. This rare freehold gem in North York is a must-see! (id:54662)
First Class Realty Inc.
1413 - 38 Monte Kwinter Court
Toronto, Ontario
2Bedroom on Top Floor with 1 Locker with unobstructed stunning view of Sunset throughout the year. Smooth Ceiling with Floor to Ceiling Windows. Laminate Floors with Open Concept. Modern Kitchen with Quartz Countertop, Stainless Steel Kitchen Appliances, Backsplash. This unit gives you a Direct access to Downsview Smart Centers having Home Depot, Costco, Best Buy, Starbucks Beer Store and much more. Easy access to Hwy 401 & 400. Internet included in the Condo Fees. Visitor Parking and Day care in the building. (id:54662)
Homelife/miracle Realty Ltd




