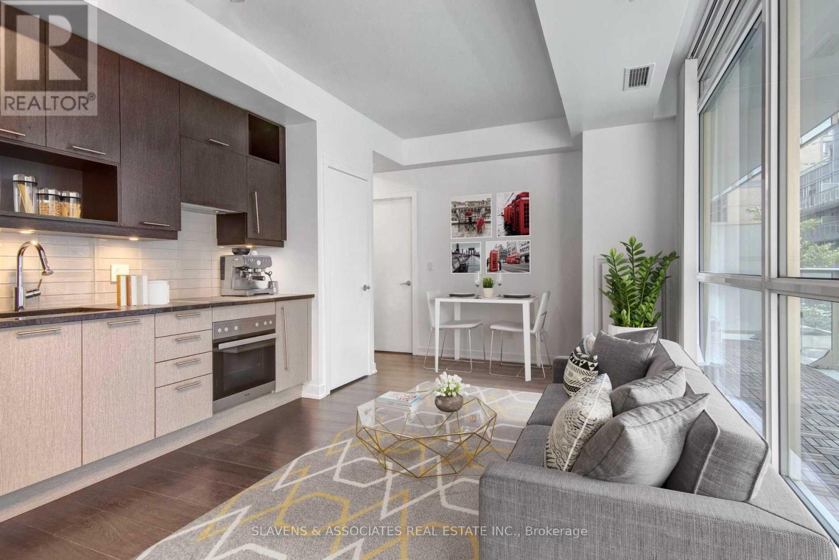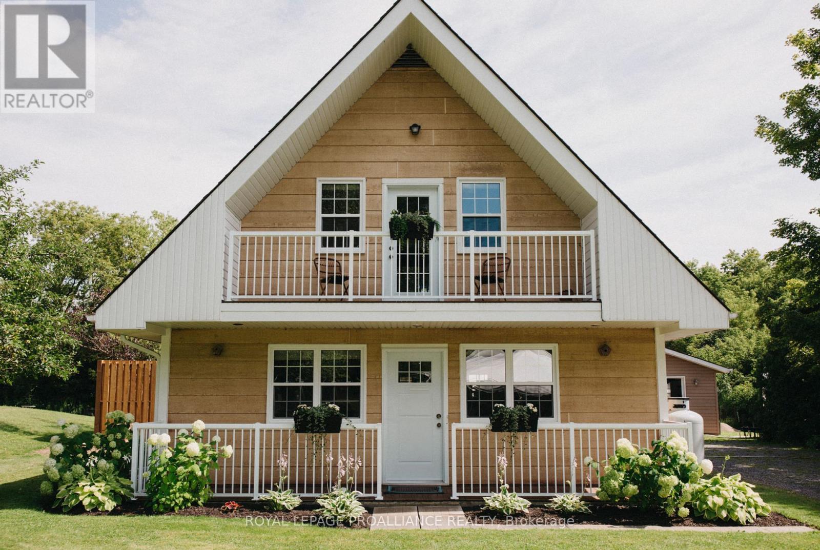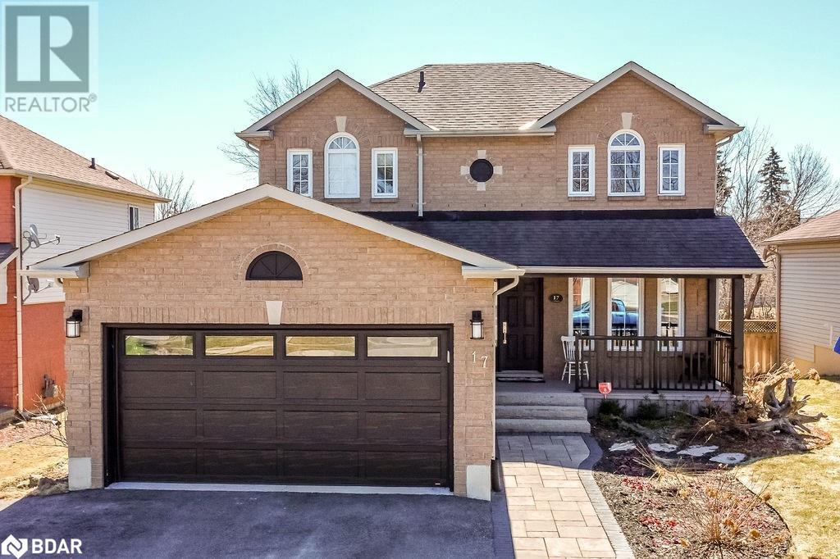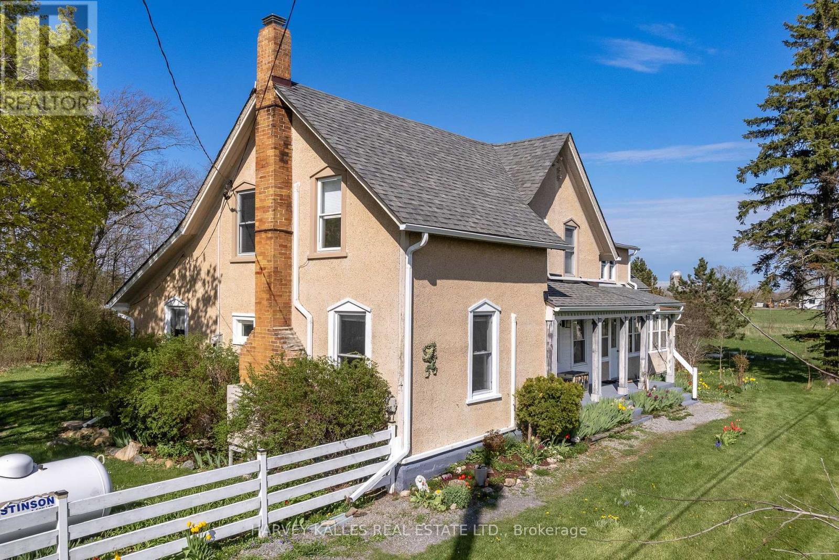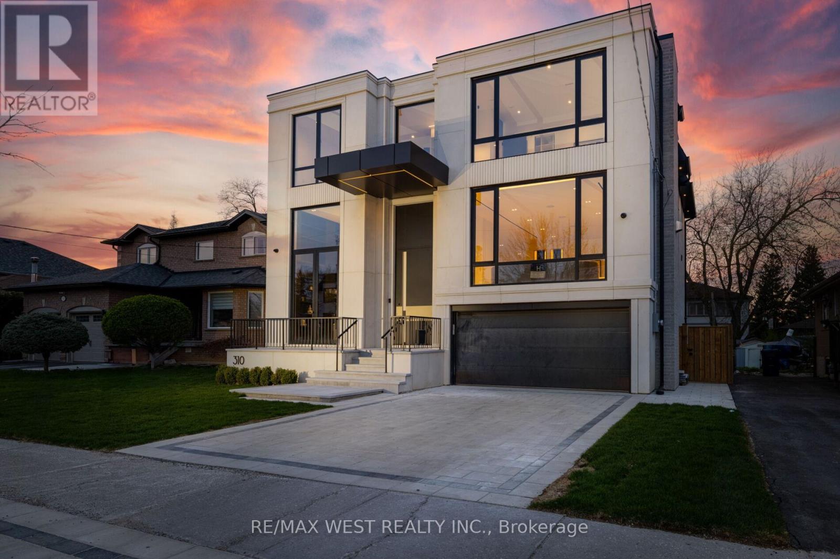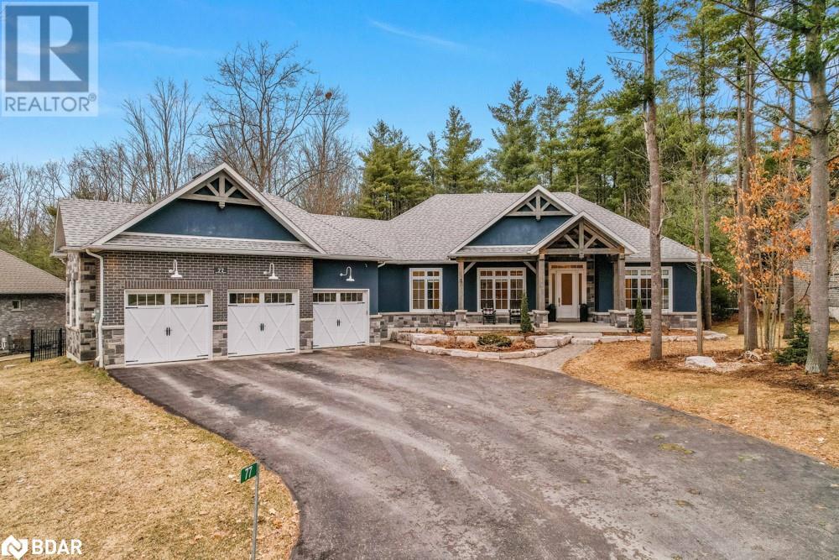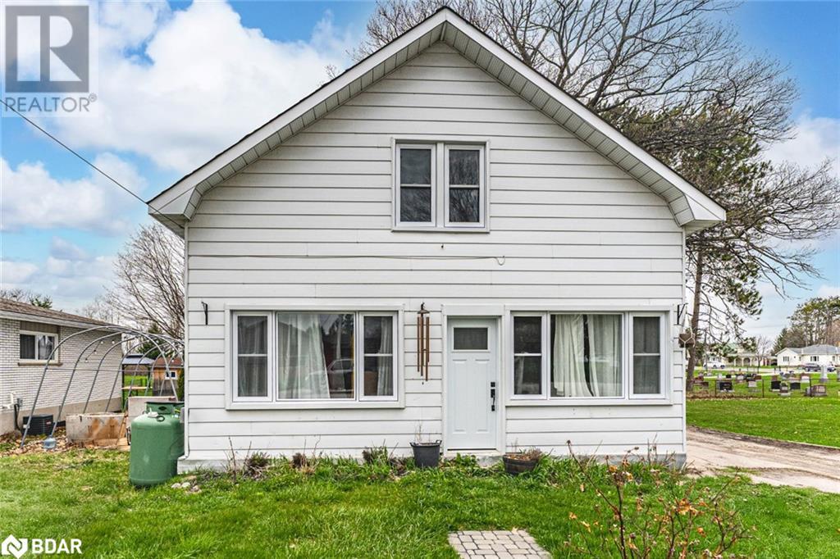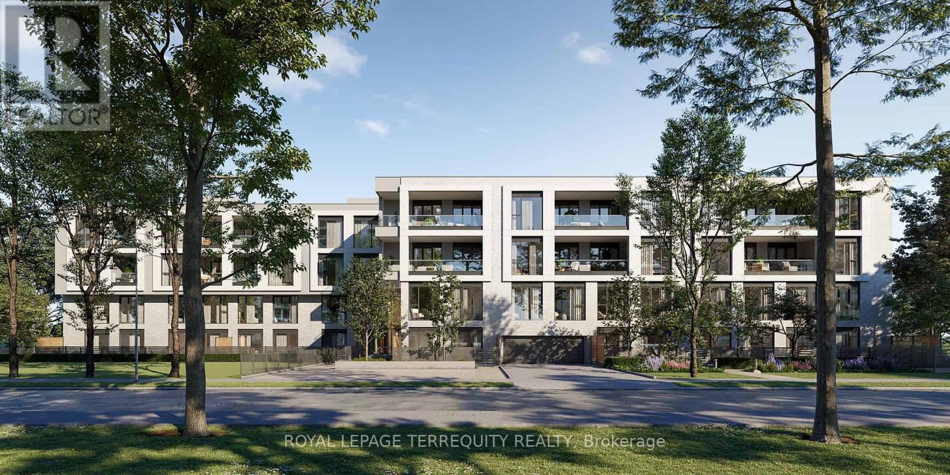315 - 199 Richmond Street W
Toronto, Ontario
Modern, Cozy, And Steps From It All This 1+1 Bed, 2-Bath Gem In The Core Of Downtown Offers A South-Facing Balcony Overlooking A Tranquil Garden, High-End Integrated Appliances, Engineered Floors, And An Enclosed Den That Easily Becomes A Second Bedroom Or Office. With Parking, A Locker, And Top-Tier Amenities (Sauna, Gym, Concierge, And More), Its Perfect For End-Users Or Investors Alike. Just One Block To The Subway And Within Walking Distance To Universities, The Financial District, Entertainment District, Hospitals, And More. This Is Modern Comfort, Prime Location, Zero Compromises. (id:59911)
Slavens & Associates Real Estate Inc.
16347 Highway 2
Quinte West, Ontario
Prepare to fall head-over-heels for one of the cutest homes you'll ever lay eyes on! This immaculate "A"-frame style gem, just 5 minutes west of Trenton, is an absolute darling-bursting with country charm and packed with all the modern updates you'd dream of in a new home. Step inside to an open-concept main floor that's as adorable as it is inviting: a swoon-worthy two-toned kitchen in crisp white and darker blue, complete with dreamy quartz countertops and a fresh new backsplash, a spacious dining area perfect for cozy meals, and a living space warmed by a snuggly propane fireplace. You'll also find a sweet main-floor bedroom, a handy laundry area, and a brand-new custom 3-piece bathroom with a stunning tiled shower. Plus, with 3 heat pumps keeping things just right, comfort is guaranteed! Upstairs, it gets even cuter-a lovely 3-piece bath with an irresistible soaker tub, plus two roomy bedrooms, one with its very own balcony peeking out over the front yard (talk about storybook vibes!). Outside, the backyard is a little slice of heaven-enjoy it from your enclosed 3-season porch or tinker away in the new 24x24 insulated, heated double-car garage, complete with a man door and windows for that extra touch of charm. This sweeties been pampered with upgrades galore: a 2018 roof, 2015 windows, new stairs, a kitchen reno, plus a new water softener, hot water tank, pressure tank, and high-flow filter system, heat-pumps, new fence & UV Light etc... Oh, and did we mention the paid Microfit Solar On-Ground Contract that brings in a sweet $5,000-$6,000 a year? Ready for you right now, this is the most perfect, unique little find don't let it steal someone else's heart! ***Property next door is a 4-unit Senior Home that is professionally managed by Davis New Homes.*** (id:59911)
Royal LePage Proalliance Realty
17 Frontier Avenue
Orillia, Ontario
Welcome home to 17 Frontier Avenue - This beautifully expanded 3-bedroom, 4-bathroom family home is located in the desirable north ward neighborhood of Orillia - Thoughtfully designed for comfort and functionality, this residence features an impressive oversized professional addition that adds abundant living space perfect for growing families or entertaining guests - Enjoy the bright and versatile layout, complete with multiple living areas, a well-appointed kitchen and main floor office or den with gas fireplace - The second floor contains an oversized primary bedroom complete with built in cabinetry, a fully updated ensuite and laundry facilities, along with two additional bedrooms with one even having a private ensuite - The finished lower level is complete with a rec room with gas fireplace, custom bar and large games room for expanded living space - This home combines convenience, space, and timeless appeal—all within close proximity to parks, 9 hole golf course, trails, schools, shopping and banking - The property is serviced with natural gas forced air heat, central air conditioning and high speed internet - Don’t miss this opportunity to own a spacious, move-in ready home in a premium location! (id:59911)
Century 21 B.j. Roth Realty Ltd. Brokerage
2060 County Rd 1 Road
Prince Edward County, Ontario
A rare find in a Prime location. Large updated home (over 3,000 sq ft) still filled with character, large 3 door/car garage (895 sq ft), large property (3.6 acres). See extensive list of improvements attachment. Nestled amidst mature trees along a popular county road, this charming century home offers a serene retreat on a generous 3.6 acre lot with maple, oak and walnut trees. The updated home features 5 spacious bedrooms, four bathrooms, a great room suitable for creative artists and musicians with soaring cathedral ceilings nearing 15 ft high; and 2 kitchens and pantry equipped with ample cabinetry and counter space. Step out front to your covered porch. Step out back to your limestone patio. A large family room with propane fireplace provides warmth and ambiance during cooler months. High efficiency heat pumps help heat and cool the property throughout the year. The house can easily be reconfigured back to a duplex with completely separate entrances. The full, unfinished 3 car garage presents an opportunity for customization to suit your needs. This property has an expansive 40x20 ft detached workshop/3 car garage, equipped with a separate electrical panel offering endless possibilities for storage, a workspace, or a mechanics haven. The vast outdoor space provides plenty of room for gardens and recreational activities, making it an ideal setting for family living. Conveniently located just minutes from Bloomfield and Picton, this property combines rural charm with accessibility to nearby amenities. This property offers a unique opportunity for a new family to infuse their personal touches and make this home their own. (id:59911)
Harvey Kalles Real Estate Ltd.
310 Patricia Avenue
Toronto, Ontario
Setting a new standard for luxury living in Willowdale, this extraordinary home, built on a 50 ft x 132 ft lot with 6000+ sqft of luxury living space, showcases meticulous design, craftsmanship, and an extraordinary attention to detail. Soaring 14 ft European pivot entry door. Refined foyer dressed in modern paneling that is artfully illuminated with integrated LED lighting. Spacious principal rooms with seamless flow. A formal dining room and a generously sized living area featuring floor to ceiling windows, built-in custom cabinetry, built in speakers, and a gas fireplace decorated by a stunning blend of marble, natural oak wood, and Italian plaster. The Chefs Kitchen boasting custom cabinetry, engineered stone countertops, oversized island with an integrated breakfast table and Jenn-Air appliances package that includes a noteworthy 53 gas cooktop with 6 burners and a griddle. The equally inviting family room includes integrated speakers, premium Italian lime plaster wall finishes, and a 14 ft x 10 ft patio door that connects you to the outdoor deck. A secondary kitchen for everyday use is cleverly nested across the butler's pantry. The grand study provides the perfect space for a library or home office. Upstairs, the primary suite offers a luxurious retreat with a hotel inspired ensuite. Three additional spacious bedrooms on this floor each featuring private ensuites, WICs and built-in study areas. A convenient laundry room completes the second floor. In a class of its own, the lower level boasts unprecedented 16 ft ceilings, heated floors, and a host of premium features including a walk-out courtyard, a beautifully crafted dry sauna, a home gym, a second laundry room, a guest bedroom, and a powder room with direct access to the courtyard. State-of-the-art technology and home automation are integrated throughout the entire residence. 10ft ceilings and main and second floor. (id:59911)
RE/MAX West Realty Inc.
77 Mennill Drive
Minesing, Ontario
Welcome to 77 Mennill Drive where cozy elegance meets an active, outdoor lifestyle. Nestled on a beautifully wooded lot in the sought-after community of Snow Valley, this custom bungalow offers over 3,600 square feet of finished living space designed for both relaxation and entertaining.Crafted with care, the home features hickory hardwood flooring, wainscoting, and 9 ceilings throughout the main level. The heart of the home is its spacious eat-in kitchen, seamlessly connected to the screened-in Muskoka room with vaulted ceilings an ideal place to unwind with views of your private, tree-lined backyard. The large deck, fire pit area, and gas BBQ hookup invite you to make the most of outdoor living.Inside, the home offers thoughtful touches like a Sonos amplified in wall sound system, iPad mounted smart home controls, a stone gas fireplace, and a luxurious primary suite with a spa-like ensuite, heated floors, clawfoot tub, double quartz vanity, and a custom walk-in closet. Two additional bedrooms share a Jack-and-Jill bath, while the fully finished lower level adds two more bedrooms, a rec room, games area, wet bar, and wine fridge perfect for guests or family gatherings.The triple car garage with in-floor radiant heat and drive-through bay and a dog wash station, adding convenience, while the property backs onto environmentally protected land for added privacy.Live minutes from golf, ski hills, hiking and biking trails, and the Springwater Farmers' Market, where farm-to-table ingredients are at your doorstep. All this, just a short drive to the city of Barrie for easy access to shopping, dining, and amenities.Whether you're looking to embrace nature or enjoy the comforts of a well-appointed home, this property delivers the best of both worlds. (id:59911)
Engel & Volkers Barrie Brokerage
1002 - 32 Trolley Crescent
Toronto, Ontario
Modern Loft Style Apartment With Clear Unobstructed East View Of Parkland & Don River. Approx 452 Sf. Featuring Open Concept Jr 1 Bedroom, 1 Bath, Crisp Modern White & Grey Kitchen & Bath, Warm Color Floors Throughout, Exposed Concrete Ceilings, S/S Appliances, Situated In Toronto's West Don lands & Walking Distance To Leslieville, Distillery District & St Lawrence Market. Building Featuring 24Hr Security, Gym, Party Room, Billiards.. (id:59911)
Gam Realty Inc
10 Thompson Court
Belleville, Ontario
Spacious 5-Bedroom Home in a Prime, Growing Belleville Location! Now is the time to get into Belleville. The city is growing fast, and this home puts you right in the heart of it all! Nestled on a quiet, safe, and mature cul-de-sac, this large 2-storey renovated all brick home offers the perfect blend of space, updates, and an unbeatable location. Just 1.5 hours east of Toronto, 5 minutes to the 401, and within walking distance to Quinte Mall, major retailers, and top-rated schools. This is truly a central and convenient place to call home. Inside, you'll find 5 spacious bedrooms, including a primary suite with an en-suite bath and walk-in closet. The main floor boasts a formal dining and living room, plus a sunken family room with a cozy fireplace and walkout to an updated deck, new stone patio, and newly installed hot tub. Perfect for entertaining.The finished lower level adds even more value with a newly installed 4-piece bathroom, a second kitchen, an extra large bedroom, and a large recreation room with its own fireplace. Could easily add a 6th bedroom if needed. Ideal space for extended family, guests, a large games room, or theatre. Recent updates include high-end appliances, fresh landscaping, a widened/freshly paved driveway, updated fencing, decking, bathroom, 2nd kitchen, patio, new hot tub, and an interior refresh. Don't miss your chance to own this beautifully maintained, move-in-ready home in one of Bellevilles best neighbourhoods. With the city's rapid growth, this is the perfect time to secure a prime property in an unbeatable location! (id:59911)
Exp Realty
8 Balm Beach Road West
Perkinsfield, Ontario
ROOM TO PLAY, SPACE TO RELAX, A SWIM SPA TO ENJOY - ALL ON A HALF-ACRE JUST MINUTES FROM THE BEACH! Welcome to 8 Balm Beach Road West, an inviting 2-storey home in the quiet town of Perkinsfield, just minutes from Balm Beach and a short drive to Barrie. Sitting on an incredible half-acre lot measuring 60 x 416 feet, this property offers endless possibilities for outdoor enjoyment. Whether it’s kids and pets running freely, hosting summer barbecues, or gathering around a campfire under the stars, there’s plenty of space to enjoy. The backyard is a private retreat, complete with a swim spa and sauna for ultimate relaxation. This nearly 1,700 sq ft home features a renovated powder room, updated floors, a convenient main floor laundry room, and a comfortable layout. Upstairs, you’ll find three bedrooms and a unique main bathroom with a soaker tub, dual rainfall showerheads, and two multi-jet shower panels. Practical updates include an updated propane furnace and A/C, replaced shingles on both parts of the roof, an owned instantaneous hot water heater, and 200 amp service. Municipal water and a recently pumped septic tank provide added convenience. A quick walk or a two-minute drive takes you to Perkinsfield Park, featuring sports fields, a playground, an ice rink, and more, while Barbosa Balm Beach Golf Club, local amenities, and schools are just a short drive away. Don’t miss this fantastic opportunity to make this #HomeToStay yours, with a spacious layout, large yard, and great outdoor features! (id:59911)
RE/MAX Hallmark Peggy Hill Group Realty Brokerage
2961 Victoria Road
Prince Edward County, Ontario
Discover Prince Edward County and the potential of this amazing opportunity, centrally located and within close proximity to Wellington, Picton and the 401. 2961 Victoria Road, an exceptional prime agricultural farm and once thriving County dairy/ beef supplier, is now dedicated primarily to cash crop farming with approximately 72 workable acres of clay-loam and a 20 acre wood lot. A blend of agricultural opportunity and serene country living is embodied in its remarkable and fully refurbished farm house (Circa 1890) with 2200 square feet of pure luxury. ( right down to the studs, foam insulated, rewired , and plumbed making it exceptionally economical) STA (Short Term Accommodation) licence is currently in place however buyers must satisfy County Regulations for continued use. Accessory buildings include a handsome and functional barn, silo, and south facing loafing pen, as well as a 34' by 100' workshop/storage facility. Why not re-invent yourself and spoil your family to the experience of creating your own true farm-to-table lifestyle. The possibilities are endless. (id:59911)
Royal LePage Proalliance Realty
93 Colbeck Street
Toronto, Ontario
Beautiful Home in Prime Location of Charming Bloor West Village! Voted "Best Neighbourhood in Toronto" by Toronto Life Magazine! 4 Bedroom, 2 Bathroom, Over 1800 SqFt Finished Living Space Including Basement Means this House has Room for Everyone! Easy to Maintain Front Stone Patio, Leading to Your Freshly Painted Covered Front Porch, Where you Can Sit with a Coffee and Watch the World Go By. Upon Entering the Home, You are Greeted Warmly with Gorgeous Original Wood Trim & Doors & Stained Glass Window. The Living Room Offers Hardwood Floors, Huge Picture Window & a Wood Insert Fireplace, Perfect for Getting Cozy on Cold Winter Nights. Seamless Flow through French Doors into the Grand Dining Room, Featuring Plate Railings & Continuation of Hardwood Floors. The Eat-In Kitchen has a Walk Out to the Deck and Beautifully Landscaped Backyard. Bonus is the Detached Garage for One Car, on the Other Side of the Fence/Gate. Upstairs You Will Find a Primary Bedroom, Connected to a 2nd Bedroom with French Doors, Perfect for a Home Office or Nursery. A Total of 4 Bright & Sun Filled Bedrooms, Plus a Renovated 4pc Bathroom, & Linen Closets, Make Up the Second Floor. The Basement is Finished for Even More Living Space, & Also a 3pc Bathroom, Laundry Room & Storage. Tankless Hot Water Tank is Owned. Roof Shingles & Eaves (2021). Freshly Painted Throughout (2025). Walking Distance to Bloor West Village Shops & Restaurants, Steps to Runnymede Subway Station, Seconds to Runnymede PS, Humberside Collegiate, Western Tech & Ursula Franklin Academy! (id:59911)
Royal LePage Frank Real Estate
23 William Stephenson Drive
Whitby, Ontario
Welcome to this beautifully maintained 4-bedroom, 3-bathroom home featuring a private backyard oasis complete with an 18 x 33 inground pool and stamped concrete patio perfect for summer entertaining! The main level boasts hardwood floors, elegant crown moulding, and California shutters throughout. A formal living room with French doors opens to the sophisticated dining room, ideal for hosting dinner parties. The updated kitchen is a chefs dream with quartz countertops, a custom tile backsplash, pot lights, and a spacious pantry. Enjoy casual meals in the sunny breakfast nook with walkout to the backyard. Unwind in the inviting family room featuring a cozy fireplace. A stylish powder room and a convenient main floor laundry room add to the functionality of this level. Upstairs, you'll find four generously sized bedrooms, including a luxurious primary suite with a walk-in closet and 4-piece ensuite. The fully finished basement offers a large rec room with gas fireplace, wainscoting, and pot lights an ideal space for family movie nights or a games room. Located in a sought-after neighborhood close to top-rated schools, parks, public transit, and all amenities, this home truly has it all. Don't miss your chance to own this perfect blend of elegance, comfort, and outdoor fun! (id:59911)
RE/MAX Rouge River Realty Ltd.
362 Marion Avenue
Oshawa, Ontario
Looking to build equity? 3 bedroom brick bungalow situated on a premium lot backing onto Nipigon Park. Spacious main floor layout with 3 good size bedrooms, large living room and eat in kitchen. Kitchen leads straight to the 4 season heated solarium overlooking the lush backyard. Over 1200 sq ft basement awaiting your personal touch. Driveway parks 3 vehicles with a covered carport. Accessibility ramp at front door. Home features good windows, newer gas furnace & central air conditioner, good roof shingles. Property is in a great area with good schools, parks. Close to the Oshawa Centre, bus and transit lines. Perfect opportunity for ambitious Buyers looking to build sweat equity and those looking for a bungalow in a safe area. (id:59911)
RE/MAX Hallmark First Group Realty Ltd.
2035 Newtonville Road
Clarington, Ontario
Experience the timeless charm of this impeccably maintained century home, seamlessly blended with modern comforts. You'll love the spacious eat-in kitchen featuring abundant granite countertops, a breakfast bar, and its own cozy fireplace perfect for gatherings. Affectionately known as "The Manse," this 2,500 sq. ft. residence offers 3 updated washrooms, including a full 5-piece ensuite bath retreat from the principal bedroom. The attached 3-car insulated and heated garage/workshop is ready for all of your projects! Sunlit main-floor office, and convenient main-floor laundry. Rich wooden plank floors add warmth and character throughout. Situated on a professionally landscaped premium lot, this home truly has it all. A true lifestyle in the country close to wineries, skiing at Brimicombe, ATV/snowmobile trails of the Ganaraska Forest, all while being in Durham Region with quick and easy access to the 401 highway. (id:59911)
Royal LePage Frank Real Estate
1053 Copperfield Drive
Oshawa, Ontario
Beautiful North Oshawa family executive home, 1053 Copperfield Drive is a stunning all-brick, two-storey situated on a premium 50-by-113-foot corner lot. Vacation in your own backyard around the inground pool & putting green. Unique features like 3 full bathrooms on the second floor! This property boasts exceptional curb appeal with its manicured landscaping and classic red brick exterior. Inside, the home offers a spacious and thoughtfully designed layout, featuring Gleaming Hardwood floors and oak staircases. Massive chefs kitchen with ample counter space & cabinetry & a butlers pantry making it ideal for both everyday living and entertaining. Large windows throughout the home allow for an abundance of natural light, enhancing the warm and inviting atmosphere. The lower level is perfect for evenings in the theatre room or around the massive full bar! Walking distance to the dog park, transit, shopping and top schools, this home provides both convenience and a tranquil suburban lifestyle. (id:59911)
Royal LePage Frank Real Estate
102 Bathgate Crescent
Clarington, Ontario
Welcome to 102 Bathgate Cres! This beautifully maintained freehold townhome is located in one of Courtice's most sought-after neighborhoods. This fantastic location is just a short walk to South Courtice Arena, where you'll find soccer fields, baseball diamonds, pickleball/tennis courts, and a dog park. Quick access the 401 and public transit are an added bonus. Boasting over 1,500 sq. ft. of well-designed living space, this home offers the perfect blend of comfort, style, and convenience. The second floor features three generously sized bedrooms including a spacious primary with a walk-in closet and a private en-suite complete with a soaker tub and separate shower. This home provides the space and functionality today's families are looking for. The main floor impresses with a bright, open-concept layout that includes a large kitchen with quartz countertops, a cozy breakfast area, a welcoming family room, and a formal dining room, ideal for entertaining family and friends. Step outside to a private backyard with a deck and gazebo, perfect for relaxing or hosting summer gatherings. Enjoy the added bonus of ample parking and no sidewalks to shovel in the winter. Don't miss your opportunity to own this move-in-ready home in an unbeatable location! (id:59911)
RE/MAX Jazz Inc.
815 Southdown Street
Oshawa, Ontario
Welcome to 815 Southdown Street A Move-In Ready Gem in Oshawa's Desirable Donevan Community. Situated on a spacious corner lot near the Oshawa-Courtice border, this beautifully maintained 3 + 1 Bedroom, 2 Bathroom Detached Bungalow is the perfect opportunity for first-time buyers or those looking to break into the market. Featuring an updated Kitchen and elegant California shutters throughout the main floor, this home offers comfort, style, and practicality in one complete package. Inside, you'll find a bright and welcoming living space, ideal for both everyday living and entertaining. The fully finished basement provides additional flexibility, perfect for a home office, guest suite, or recreation area. Step outside to enjoy a large, private backyard, ideal for relaxing, letting the kids play, or spending quality time with family and friends. Just 5 minutes to Highway 401, and only 9 minutes to the GO Station, walking distance to the Harmony Creek Conservation Area, scenic trails, an 18-hole golf course, dog park, and more. Close to schools, shopping, restaurants, movie theatre, community centre, and all essential amenities, This home checks all the boxes for location, lifestyle, and value. Everything is done, just move in and start making memories! (id:59911)
Keller Williams Energy Real Estate
645 Radisson Avenue
Oshawa, Ontario
Welcome to 645 Radisson a spacious and rarely offered 4-bedroom semi in a family-friendly neighbourhood that checks all the boxes! This home boasts one of the largest layouts in the area, featuring an updated kitchen that walks out to a massive 360 sq ft deck and fully fenced, nicely landscaped backyard perfect for entertaining or family playtime. The separate side entrance offers in-law suite or rental potential, and the deep lot backs onto peaceful treed land for added privacy. Freshly painted throughout, this home offers plenty of space for the growing family. Parking for multiple vehicles, and just steps to schools, parks, shopping, and transit. A true gem for first-time buyers or smart investors. (id:59911)
RE/MAX Jazz Inc.
301t - 200 Keewatin Avenue
Toronto, Ontario
Indulge in unparalleled luxury living at The Residences on Keewatin Park - an exclusive enclave of 36 estate-like suites designed for the discerning buyer. Nestled in one of Toronto's most coveted neighbourhoods, The Keewatin offers privacy, elegance, and refined living, ideal for those seeking a sophisticated downsize or an extravagant pied-a-terre. Suite 301 offers 979 sq. ft. of thoughtfully designed space with a well-laid-out floor plan that feels like a private residence. Featuring a luxurious Scavolini kitchen with an oversized island, quartz countertops and backsplash, and abundant storage, this suite is meticulously crafted to suit your lifestyle. Enjoy a spacious primary bedroom with a walk-in closet and a spa-like ensuite, plus a large den and second full bath. Step onto your private terrace for al fresco dining on warm summer evenings. At The Keewatin, nothing is left to chance. Residents enjoy the utmost in comfort, design, and discretion truly a rare offering in the city. Just a short walk to Sherwood Park, Yonge Street, Mt. Pleasant, fine dining, and transit. Architecturally distinct, The Keewatin is a true gem in the area. (id:59911)
Royal LePage Terrequity Realty
32a Balmoral Avenue
Toronto, Ontario
FANTASTIC HOME FOR DOWNSIZING OR SMALL FAMILY, Coveted YONGE ST.CLAIR/ SUMMERHILL AREA, distinguished much admired Town House Features a grand foyer leading into a layout that flows seamlessly ! South facing living room with a fireplace built-in cabinets, through the French doors to the dining room , eat in Kitchen with a substantial Island combined with a family room featuring another fireplace, overlooking thew garden , Spacious prime bedroom with 5X ensuite & walk-in closet, 2 additional good sized bedrooms all with double closets overlook the garden, finished rec room perfect to hangout for kids & family a private walkout to the garden, a 3X bath, Built-in book cases, laundry, storage & sauna (not used) A wonderful blend of formal & casual living that ticks all the boxes. Sought after esteemed neighbourhood for its mature leafy green streets, exclusive shops & dining, schools (both private & public) parks and its proximity to major & minor Transportation.(2min to St. Clair Subway) Opportunity awaits to live as is or update, open up to your taste. Create your own custom space (id:59911)
Chestnut Park Real Estate Limited
260 Princess Avenue
Toronto, Ontario
A Stunning Custom-Built Residence on A Prime Lot (50' x 130') In Coveted Princess Ave! Beautifully Crafted, Perfectly Laid Out, Amazingly Landscaped, Conveniently Located >> Steps Away from High Ranked Schools: Earl Haig S.S, Hollywood P.S, Bayview M.S, Parks, Ttc, Subway, and Yonge Street!! This Elegant Family Home Features: A Pride of Ownership! 2-Storey Foyer with Designer Marble Flooring! 3 Car Garages which Have Been Newly Re-Surfaced with Epoxy Flooring! A Unique Architectural Design with Exciting Layout and Impressive Tropical Colours and Accent for Both Interior & Exterior Finishes! Designer Style Library with B/I Desk and Shelves! 5+2 Bedrooms & 6 Washrooms! Hardwood Floor Throughout Main & 2nd Flr. Updated Gourmet Kitchen with Quality Maple Cabinetry Includes Island and A Built-In Modern Breakfast Bar, Wine Rack, Large Wall Pantry, Top of the Line Appliances! Open Concept Living, Dining, and Family Room Walk-Out to A Large 2 Tier Deck with Pergola & Bench and Interlocked Lovely Backyard with Garden Night Lights! Laundry Room in Mudroom/Main Floor! 5 Bedrooms in 2nd Floor with 4 Washrooms! 2nd Laundry in 2nd Floor! Professional Walk Out Basement includes Recreation Room with A Modern Wet Bar & 2 Way Gas Fireplace, Theater Room/ Bedroom, Nanny Room, 4 Pc Bath, Dry Sauna, Cedar Closet and Lots of Storage. (id:59911)
RE/MAX Realtron Bijan Barati Real Estate
601 - 23 Brant Street
Toronto, Ontario
Rarely offered and oversized, this stunning 1-bedroom loft at Quad Lofts blends modern living with urban convenience in the heart of Toronto's King West Fashion District. Soaring 10-ft exposed concrete ceilings and expansive floor-to-ceiling windows flood the space with natural light, creating a bright and airy ambiance. The open-concept layout is anchored by a sleek kitchen featuring a gas cooktop, built-in oven and microwave perfect for culinary enthusiasts seeking both function and style. The spacious bedroom includes a semi-ensuite bathroom with a jacuzzi tub, offering a spa-like experience and the perfect way to unwind. Set back from the bustle yet just steps to it all, this home offers prime access to the newly opened Waterworks Food Hall, King Streets renowned dining and nightlife, the Financial and Entertainment Districts, and the scenic waterfront. Commuting is effortless with 24-hour streetcar service on King and Spadina. Ideal for professionals, first-time buyers, or investors looking for a unique opportunity in one of downtowns most desirable boutique buildings. This is urban loft living at its best stylish, spacious, and steps from everything. (id:59911)
Baker Real Estate Incorporated
20 - 4823 Thomas Alton Boulevard
Burlington, Ontario
This stunningly updated 3-bedroom townhome is the perfect combination of modern luxury and family-friendly comfort. Oversized windows throughout flood the home with natural light, enhancing the spacious feel of each level, all while high ceilings and sleek pot lights add a touch of elegance. Located in the highly sought-after Alton Village, you're just a short walk from three top-rated schools, making this home ideal for growing families. Step inside to discover a thoughtfully designed layout, including a walkout basement that opens to a fully fenced, maintenance-free backyardperfect for outdoor gatherings or peaceful relaxation. The chef-inspired eat-in kitchen is a true standout, featuring brand new quartz countertops, a stylish backsplash, a new kitchen sink, stove, and a water line for your fridges filtered water. From the kitchen, step out onto the recently upgraded terrace with designer grey composite decking and sleek aluminum railings.. The home is full of thoughtful upgrades, including luxury vinyl plank flooring on the ground level (2021) and hardwood throughout the upper level. The main bathroom was tastefully renovated in 2021 with a modern vanity, quartz countertop, and designer mirror. Recent additions also include an electric fireplace on the ground level (2024), a fresh coat of professional paint throughout (2022), and updated light fixtures, door knobs, hinges, and floor vents (2022). The homes curb appeal is further enhanced by professional landscaping in both the front and back yards, completed in 2024. This home has been meticulously maintained and beautifully updated, offering the perfect blend of style, comfort, and convenience -- don't miss the chance to make this your forever home! (id:59911)
RE/MAX Escarpment Realty Inc.
21 Snowshoe Mill Way
Toronto, Ontario
***Discover a Breathtaking High-end Townhome Nestled in the Esteemed St. Andrews-Winfield Area of Toronto, Where Luxury Effortlessly Merges Urban Lifestyle Rarely Available, This Exceptional Residence Welcomes You Into an Open-concept Living Area, Drenched in Natural Light and Adorned With Exquisite Finishes and Premium Hardwood Flooring. The Spacious Living Room Flows Effortlessly Into the Modern Eat-in Kitchen, Creating an Inviting Atmosphere That is Perfect for Lively Gatherings and Cherished Moments With Family and Friends. **Culinary Enthusiasts Will Revel in the Well-appointed Kitchen, Which Features **Top-of-the-line Stainless Steel Appliances**, Alongside a Sun-Drenched Breakfast Nook That Overlooks a Tranquil Private Backyard An Ideal Setting for Savoring Morning Coffee or Casual Meals. Retreat to Four Generously Sized Bedrooms, Where Comfort and Tranquility Reign Supreme. The Primary Suite, With Its Expansive Windows, 3Pcs Ensuite Bathroom and A Walk-in Closet. **The Additional 3 Bedrms, Graced With Large Windows, Capture Enchanting Views of All Four Seasons, Providing a Peaceful Retreat for Family and Guests. Step Outside to Your Own Private Backyard Oasis, Perfect for Unwinding or Hosting Unforgettable Summer Barbecues. This Stunning Home Perfectly Balances Modern Updates With a Warm, Inviting Atmosphere, Making It a True Sanctuary. Conveniently Located Just South of the 401 and Mere Moments From the Yonge Street Subway Line. Within Minutes, You Can Access Top-rated Schools (Including York Mills Collegiate), Picturesque Ravines, Community Centers, Shopping Centers, Gourmet Restaurants, and Quick Links to Highway 401, Making It Perfect for Families or Professionals Seeking the Ultimate North York Location. What Are You Waiting for? Embrace the Lifestyle in One of Toronto's Most Desirable Neighborhoods, Where Urban Living Harmonizes With Tranquil Sophistication. Book Your Showing Today! New Roof & Windows!!! (id:59911)
Forest Hill Real Estate Inc.
