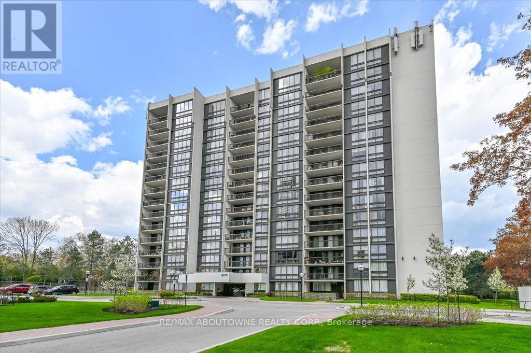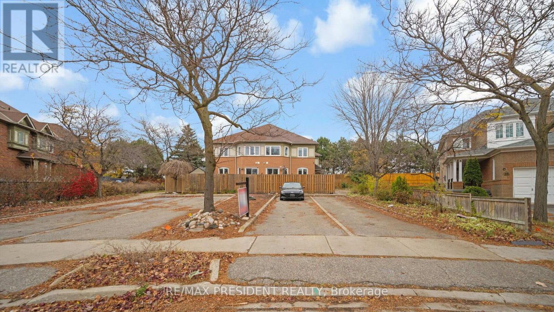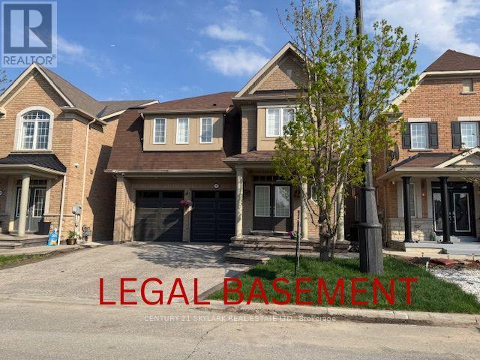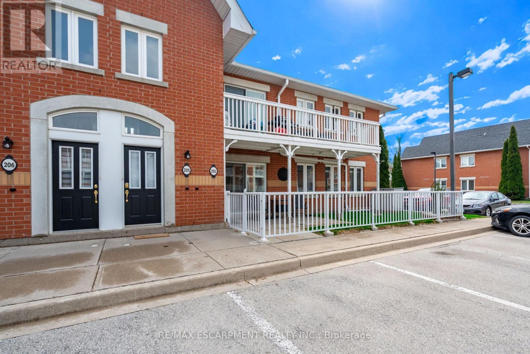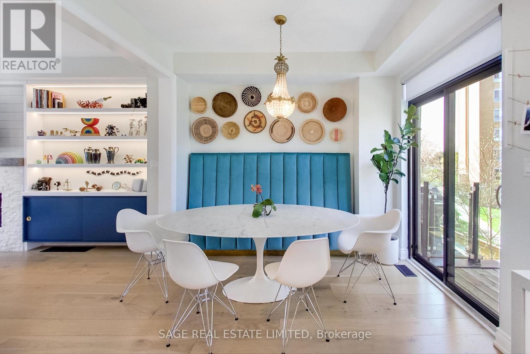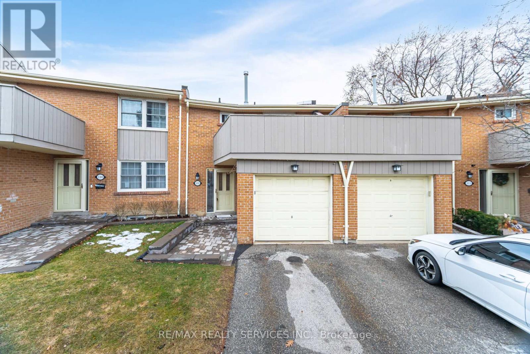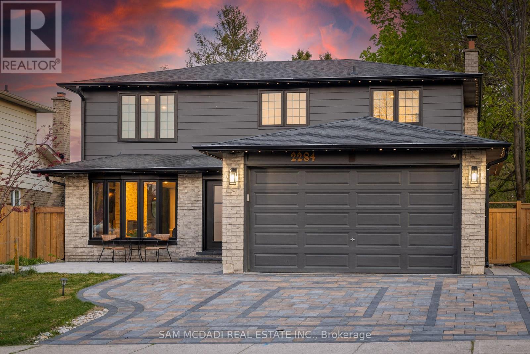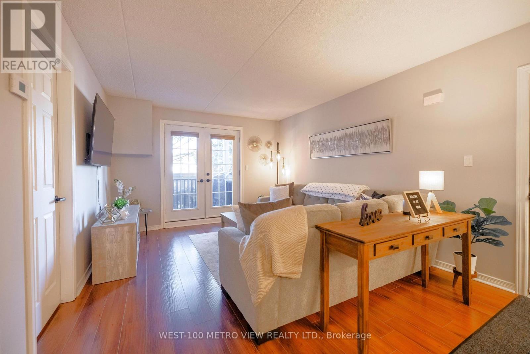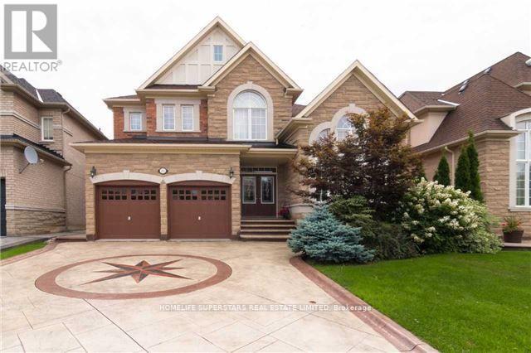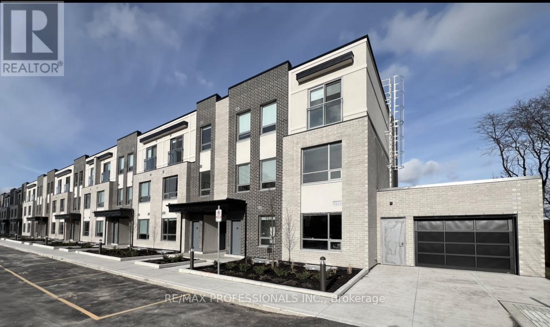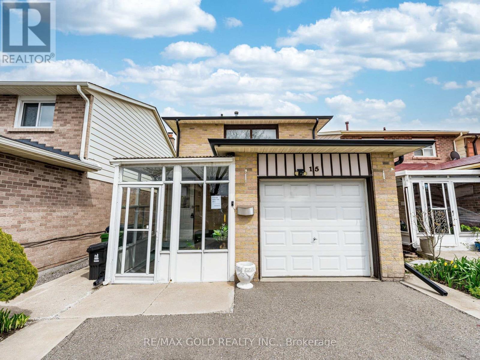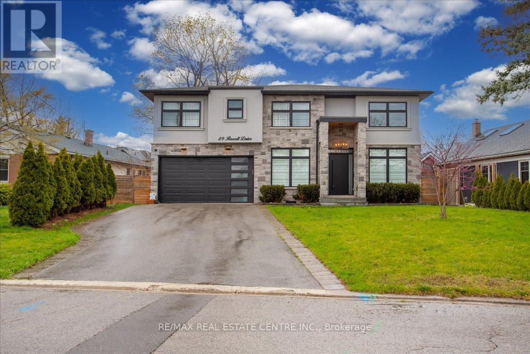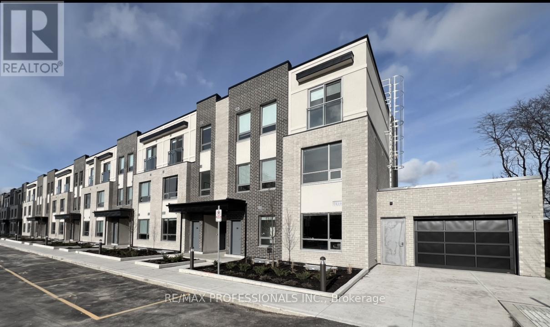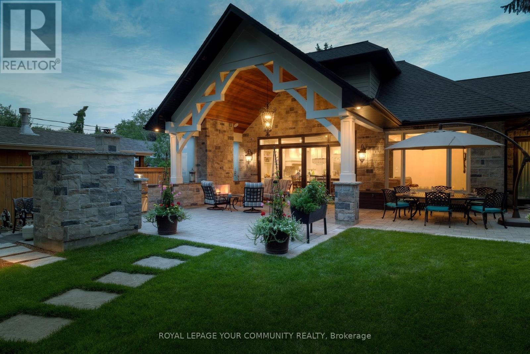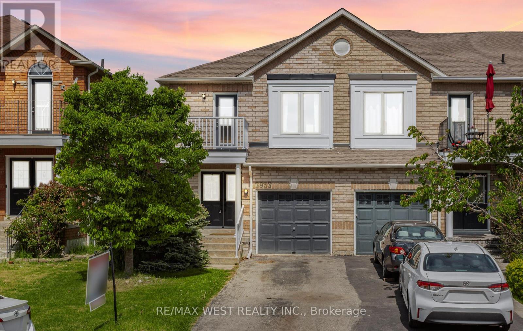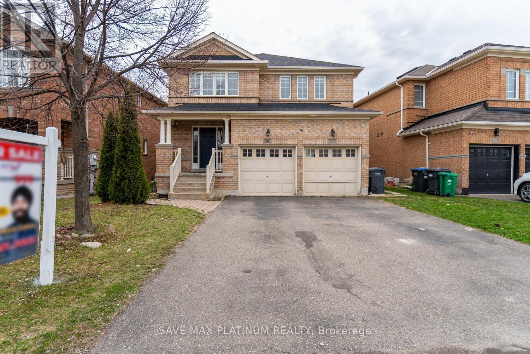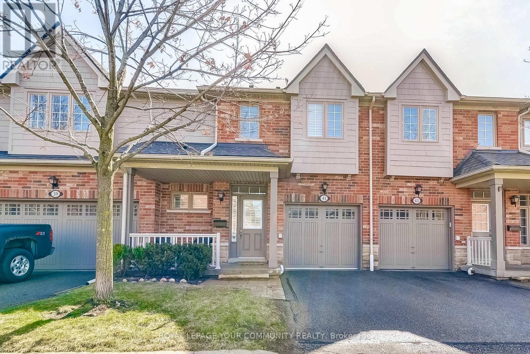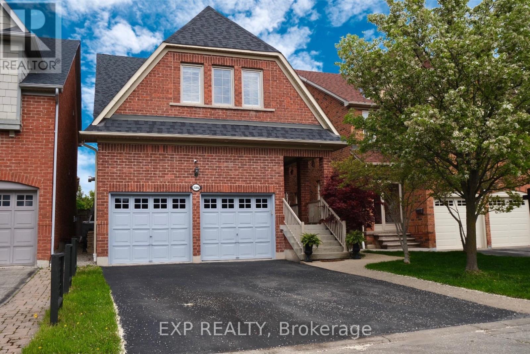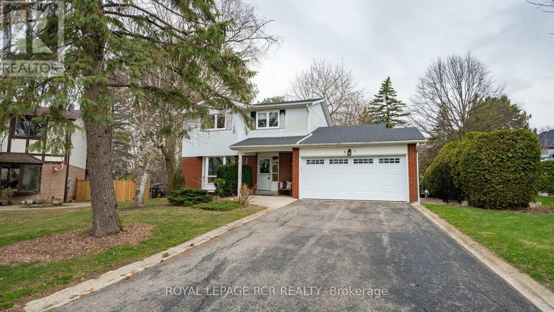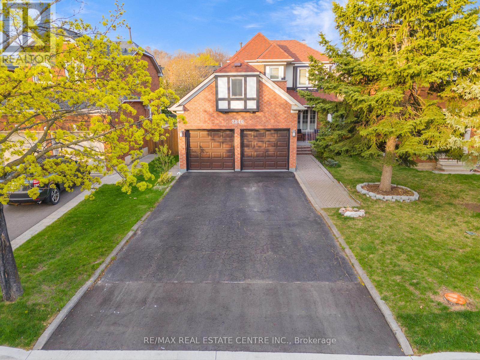1102 - 2175 Marine Drive
Oakville, Ontario
*SPECTACULAR LAKE & SKYLINE VIEWS!* Desirable Cardinal Model Suite, located in the prestigious Ennisclare I, situated in the heart of Bronte Village. Don't miss the opportunity on this beautifully upgraded corner suite boasting over 1555 sq ft of elegant living space + a generous 158 sq ft balcony with a breathtaking view of Lake Ontario and the Toronto Skyline.Coveted layout, includes open concept kitchen, living and dining area featuring oversized windows allowing ample amounts of natural light. Gourmet kitchen is outfitted with high-end appliances and luxurious, quality finishes - perfect for everyday living & entertaining.Generous sized rooms including primary bedroom hosting two walk-in closets, spa like ensuite & direct balcony access. Spacious second bedroom with adequate closet space + DEN ideal for a home office, reading nook or cozy media space. OUTSTANDING amenities include a fully equipped woodworking room, billiards, squash court, indoor driving range, tennis courts, on-site property management, and a party room for social gatherings. Bonus feature of an exclusive use locker and one parking space. Extremely reasonable maintenance fee INCLUDING utilities, cable tv & internet. This is your chance to enjoy luxurious, carefree living with resort-style amenities in one of Oakville's most desirable waterfront communities. Book your appointment today - Welcome to Ennisclare! (id:59911)
RE/MAX Aboutowne Realty Corp.
397 Twinflower Place
Milton, Ontario
Welcome to 397 Twinflower Place, a beautifully designed 1,949 sq. ft. freehold townhome built by Great Gulf in a sought-after Milton neighborhood. This 4-bedroom, 4-bathroom home includes two primary suites with private ensuites and ample closet space. Featuring elegant finishes such as California shutters, pot lights, 9 ceilings, and an oak staircase with iron pickets, this home exudes style and comfort. The upgraded kitchen is complete with a waterfall island, quartz counters, stainless steel appliances, and a walk-in pantry. Enjoy lake views from the upper floor and a fully fenced backyard perfect for outdoor living. Private driveway(can accommodate 2 cars), oversized garage, and no maintenance fees. Close to schools, parks, shopping, hospitals, transit, and highways. (id:59911)
Century 21 Property Zone Realty Inc.
2231 Ingersoll Drive
Burlington, Ontario
Welcome to 2231 Ingersoll Drive, located in one of Burlington's most peaceful, family-friendly neighborhood's. Lovingly maintained by the same family since it was built, this warm and welcoming 4-bedroom, 3-bathroom home is ready for a new family. Freshly painted and featuring brand new flooring throughout, this move-in ready home offers both comfort and style. The functional layout includes a convenient 2-piece powder room for guests, a spacious living and dining area, and an eat-in kitchen with sliding glass doors leading to the deck and fully fenced backyard set on a generously sized lot with plenty of room to garden, play, or entertain. The large basement rec room is complete with a 3-piece bath, ideal for movie nights, a home gym, or a teen retreat. Generous utility and storage areas add practicality to the space. Enjoy a separate side entrance through the carport and a huge driveway with room for up to 5 parking spots, great for busy households or hosting gatherings. Located on a tree-lined street in a true community-oriented pocket of Burlington, you're just minutes from parks, schools, shopping, and transit. Its a fabulous place to raise a growing family, where neighbor's become friends and memories are made. Your next chapter starts here. (id:59911)
Royal LePage Connect Realty
102 - 1755 Rathburn Road E
Mississauga, Ontario
Welcome to this beautifully maintained end-unit townhouse, perfectly situated in the sought-after Rockwood Village. This bright and spacious home features soaring cathedral ceilings in the living room, a charming wood-burning fireplace, and a walkout to your private outdoor space, ideal for relaxing or entertaining. The open-concept layout offers a seamless flow between the elevated dining and kitchen area. The kitchen is finished with granite countertops, stainless steel appliances and an eat-in area. Upstairs, youll find three generously sized bedrooms, including a spacious primary retreat complete with a 3-piece ensuite bathroom. The finished basement provides additional living space, perfect for a home office, rec room, or guest suite. (Furnace & A/C 2021). This end unit offers extra privacy and natural light, along with the comfort and functionality that make it feel like a true family home. Located near top-rated schools, Rockwood Mall, scenic parks, and major highways, this property delivers both convenience and lifestyle. A must-see in one of Mississaugas most desirable communities! (id:59911)
Kingsway Real Estate
623 Scott Boulevard
Milton, Ontario
Absolutely stunning bright corner unit, 3-bedroom and 2.5-bathroom freehold townhouse boasts the best layout out there. Enjoy the convenience of a private double car garage and ample parking at the front and rear. The ground floor features - Family Rm/Home Studio Laundry Rm and ample storage. 2nd Fl Offers well lit Living/Dining Rm, Powder Rm & Spacious Kitchen-Eat-In With Dry Bar! Loads Of Cabinets/Counter Space & Movable Centre Island With Extra Drawers & Cabinets-Walkout From Breakfast Area To Large Wooden Deck With Gas Hook-Up For Bbq! Third floor offers 3 well- sized bedrooms including a primary suite with a walk in closet. Steps To Grocery Store, Gym, Hospital. Close To Schools, Shops Outlet Mall And Much More! Hardwood Floors Throughout!! (id:59911)
Ipro Realty Ltd.
19 Quail Feather Crescent
Brampton, Ontario
Fantastic Location! All-brick 3+1 bedroom freehold townhome situated in a highly sought-afterarea of Brampton. An excellent opportunity for investors, first-time homebuyers, or those seeking additional income. It features a functional, open-concept layout with hardwood floors and zebra blind shutters throughout the main floor, as well as a spacious living and dining room combination. The kitchen is equipped with stainless steel appliances, tall cabinets, quartz countertops, custom backsplash, and a window. Breakfast area with a walk-out to the backyard. Large master bedroom with a walk-in closet and 4-piece Ensuite. Walking distance to Professor Lake. Walking distance to the Hospital. School bus is available. Walking distance to KAROLBAG Plaza . (id:59911)
RE/MAX President Realty
126 Niagara Trail
Halton Hills, Ontario
Location! Location! Location! This Amazing 4 Bedroom Family Townhome in Georgetown South - Steps from Schools, Shopping, Restaurants, Cafes, Church and more! Easy access to 401 and 407.Open Concept Floorplan with Hardwood Floors, Upgraded Kitchen with Stainless Steel Appliances. Spacious Primary Bedroom and W/I Closet with Organizer. Beautiful Backyard Haven with Patio, Hot Tub, Mature Tree and Tastefully Landscaped Gardens in a Fully Fenced Yard. The End-Unit Townhome is only attached at the Garage, Offering Privacy and Quiet from Neighbours. Move in Ready! Include All Appliances, Window Coverings/Blinds, Central Vac, and Google Nest Doorbell, Cameras(2), and Thermostat. Recent Updates Include: New Roof Shingles (2022). High-Quality Laminate Flooring 2nd Level (2019). Quartz Countertop, Ceramic Backsplash, New Sink and Faucet (2023). New Bathroom Vanities in Ensuite and Main Bathrooms (2022). New Hot Tub Cover and Solenoid (2024).Must See! (id:59911)
Ipro Realty Ltd.
2455 Bon Echo Drive
Oakville, Ontario
Welcome to Luxury in Joshua Creek, this 4-bedroom executive family home has been renovated extensively for the most discerning buyer with designer finishes. This newly renovated home features high ceilings on the main floor, with solid engineered hardwood, and solid wood baseboards throughout. The foyer leads you into the formal living room with cove ceilings with an entryway for a grand office with 15ft height. Followed by the grand dining room with custom light fixtures. The chefs kitchen features Quartz countertops, Thermador appliances and an oversized island with all appliances panelled. The open to above area in the living room is breathtaking with 17Ft ceiling heights and a floor to ceiling feature wall with linear fireplace. The upper level has 4 large sized bedrooms and 3 completely updated washrooms including a master retreat with no expenses spared including heated floors in the primary ensuite, and floor to ceiling tile finishing work, custom light fixtures, and his/her closets. The finished landing in the basement features a gym/living area with lots of natural light. The outdoor deck leads out to the pool sized 115 ft deep backyard. Steps to Joshua creeks best schools, parks, and amenities. (id:59911)
RE/MAX Escarpment Realty Inc.
109 - 12 Old Mill Trail
Toronto, Ontario
Old Mill Condo for Sale - A rare opportunity in a sought-after location! Beautiful and spacious 2-bedroom + den (for a home office or guest room)condo in the highly desirable Old Mill area. This unit offers 1,431 sq ft of comfortable living space, complete With in-suite laundry, a beautiful open terraced outdoor area, and 2 parking spots plus a private storage unit and in-suite built in safe. Enjoy effortless access with ground-level convenience and the subway just steps away across the street. The open layout is perfect for both everyday living and entertaining. Concierge/Security 24 hours daily. Gym, Party Room, Shared BBQ Area. Don't miss this rare opportunity to live in the heart of Toronto and enjoy the luxury of subway travel at your doorstep. (id:59911)
Spectrum Realty Services Inc.
75 Alder Crescent
Toronto, Ontario
Experience the charm of Long Branch living, just steps south of Lake Shore. This beautifully renovated 3-bedroom, 2-bath home blends timeless design with modern convenience in one of Toronto's most sought-after lakeside communities. From the moment you step inside, you'll notice the attention to detail - a sun-filled custom kitchen featuring quartz countertops, a stunning backsplash, and sleek Bosch appliances. The bathrooms showcase designer tiling, stylish fixtures, and farmhouse-inspired vanities, creating a warm yet contemporary feel. Natural light pours into the living area through floor-to-ceiling windows, highlighting the custom flooring, upgraded trim, pot lights, and window coverings found throughout. Major updates include new HVAC ductwork, a tankless water heater, upper-level windows, roof, eavestroughs, siding, fencing, and a large back deck - making this home completely move-in ready. Enjoy energy-efficient systems, modern finishes, and a backyard that's perfect for entertaining or relaxing. All of this is located in a vibrant, family-friendly neighborhood with bike trails, parks, schools, shopping, and lakefront tranquility just down the street. EXTRAS: Roof (22), Eavestroughs (22), Fence (22), Shed (22), Deck (22), Upper Windows (23), Siding (23), Kitchen (23), Upper Bath (23), Tankless Water Heater (23), Flooring (23), Pot Lights (23), Stove (23), Microwave/Vent (23), Dishwasher (23), New A/C and Furnace (25). (id:59911)
Exp Realty
165 Cavendish Court
Oakville, Ontario
Discover this exceptional 3,800 sq. ft. residence, perfectly situated on a tranquil cul-de-sacin one of Oakville's most sought-after neighborhoods. Boasting 6 spacious bedrooms, a 3-car garage, and a beautifully landscaped corner lot, this home offers the perfect blend of elegance and functionality for your family. Relax on the expansive deck, surrounded by mature trees that provide both privacy and serenity. Just a short walk away, the picturesque Edgemere Promenade offers breathtaking views of Lake Ontario, perfect for morning strolls or evening escapes. Families will love the proximity to top-tier schools, including Oakville Trafalgar High School, E.J. James (French Immersion), Maple Grove Public School, and the University of Toronto Mississauga. This home isn't just a place to live its a lifestyle. Schedule your private showing today! **EXTRAS** Showings anytime. Home is Vacant Showings Anytime (id:59911)
Royal LePage Signature Realty
10 Stalbridge Avenue
Brampton, Ontario
Well-maintained and upgraded three-bedroom home with a one-bedroom finished basement featuring a separate entrance. The basement includes a separate laundry area for tenants. The main floor boasts a beautiful layout with a separate family room, living room, and dining room. The family room can be utilized as a fourth bedroom. Enjoy a generously sized kitchen with a breakfast area, along with upgraded stainless steel appliances. Additional highlights include pot lights, laminate floors throughout, and spacious bedrooms. This home is within walking distance to Sheridan College, a temple, parks, Shoppers World, a plaza, schools, and all other amenities.Dont miss out on this fantastic opportunity! (id:59911)
RE/MAX Real Estate Centre Inc.
197 Sussexvale Drive
Brampton, Ontario
Only 12 Years Old Approx. Beautiful 5 Bedroom Home with 2 Bedroom Legal Finished Basement Apartment (Never Lived in) in a High Demand Area in Brampton Right Next to Hwy 410. No carpet in the house, Renovated Kitchen Cabinets with Granite Countertops, Renovated Granite Central Island, Renovated Washroom Cabinets and Granite Countertops, Interlocked Driveway, New Garage Doors, Security Cameras, New Patio ,Blinds and Deck in the Backyard. DO NOT MISS THIS OPPORTUNITY TO BUY THIS 5+2 BEDROOM HOUSE AT A VERY DESIRABLE PRICE. (id:59911)
Century 21 Skylark Real Estate Ltd.
201 - 1701 Lampman Avenue
Burlington, Ontario
This 895 sq ft stacked townhome with a bright corner location features 2 bedrooms plus a den, 2 full bathrooms and an open concept kitchen, dining and living area. In front of this unit is a fenced covered patio area. South of Upper Middle, north of Mainway and just to the east of Appleby Line. Convenient to all the great amenities including schools, shopping and transit options. (id:59911)
RE/MAX Escarpment Realty Inc.
66 Pony Farm Drive
Toronto, Ontario
Welcome to 66 Pony Farm Drive - a stylish, updated freehold townhouse in the heart of Toronto's coveted Richview neighbourhood. Offering approximately 1,800 square feet of beautifully designed living space, this four-bedroom, four-bathroom home combines clean, contemporary design with thoughtful, high-end touches. Premium 7-inch-wide, hand-scraped white oak floors and oak stairs add warmth and character, while a striking, over-100-year-old barn beam is a stunning focal point above the fireplace mantle. The main floor boasts 9-foot ceilings, featuring a living room complete with sleek built-in cabinetry, textured feature walls, and smart motorized blinds (also in the bedrooms), adding a modern touch. The spectacular kitchen showcases a quartz countertop with a waterfall edge, top-of-the-line appliances including a 6-burner gas stove, and a spacious walk-in pantry. The primary bedroom includes an ensuite for comfort, convenience, and privacy. Downstairs, the attached garage features epoxy resin floors, high ceilings, and a storage loft. The garage is currently the ultimate home gym, and there's an additional surface parking spot, perfect for a second vehicle or guests. Outdoor living is equally captivating, with a backyard, two balconies, and a rooftop terrace ideal for summer evenings. The home is also equipped with a modern HVAC system and a wastewater heat recovery system, enhancing its energy efficiency and future readiness. Located in a family-friendly area surrounded by parks and walking trails, you're just steps away from Richview and Silver Creek parks, and minutes from the airport and major highways. If you're seeking a home that blends upscale finishes with genuine functionality, this is one to experience in person. Freehold Townhouse = No Maintenance Fees! (id:59911)
Sage Real Estate Limited
111 - 1951 Rathburn Road E
Mississauga, Ontario
Welcome to this remarkable Rathwood community all-brick townhouse situated where Mississauga meets Etobicoke. This two-storey home features a modern updated kitchen including Quartz counters, white appliances, and pot-light lighting. Gleaming hardwood floors in the open concept living room / dining room lead to a sliding glass door walkout to the fenced, private backyard. Incredibly, the second floor features open balconies in two of the three bedrooms, and the entire upper level includes luxurious bamboo flooring. The primary bedroom is perfect for starting or ending your day with a full-wall closet, a 2-piece ensuite and a private balcony to sit out and enjoy your morning or evening beverage. The lower level has been upgraded to vinyl plank flooring. The open-concept rec room / family room comes complete with modern track lighting and a cozy corner wood-burning fireplace there are so many ways this space can be utilized. In addition to the finished laundry room, there is a convenient three-piece bathroom. This home has been exceptionally well cared for and is in absolutely move-in condition, just waiting for you to make it your own. Your family will enjoy the nearby tennis courts, walking distance to schools, Garnettwood Park, Centennial Park with its swimming /sports complex, and Markwood Golf Club. This property is conveniently located near shopping and transit as well as easy access to 401, 403, 407, 410 and Toronto Pearson Airport. (id:59911)
RE/MAX Realty Services Inc.
45 Autumn Glen Circle
Toronto, Ontario
Brilliant Location! Opposite Humber College! Stunning Detached Home In The Heart Of Etobicoke! Separate Entry/Walk-Up Basement! This Property Boasts 4 Great Size Bedrooms And 3 Bathrooms With An Open-Concept Floor Plan Featuring Separate Living Room And Dining Room Along With A Fireplace. This Fully Renovated Home Offers Everything You're Looking For: Space, Style, And Strong Income Potential. With Over $70,000 In Upgrades, The Home Features A Newer Roof (2021), 2 New Kitchens (2023 & 2024), 2 Separate Laundry Areas, New Basement (Large Window), New Laminate Flooring And Stairs (2024), Furnace (2022), Heat Pump (2022), Fully Fenced Yard, And Has Been Freshly Painted. The Basement Includes 1 Bedroom + Living Room, A Full Kitchen With Premium Cabinet Doors, A 3-Piece Bathroom, Separate Laundry, And A Separate Entrance Ideal For In-Law Living Or Tenants. With Newer Appliances Throughout, This Home Is Completely Turnkey. It Is Situated In One Of The Top Rental Areas In The City. Previously Rented For $5,100/Month, This Property Is A Great Option For Both Families And Investors. Walking Distance To Humber College, Etobicoke General Hospital, New Finch West LRT, Transit, Grocery, Restaurants, & Parks. Just Minutes To Woodbine Mall, Casino, Schools, Hwy 427, 401 & 27. (id:59911)
Century 21 Realty Centre
3158 Keynes Crescent
Mississauga, Ontario
Family Sized Upgraded Well Maintained Detached Home, In One Of The Prestigious Neighborhood In The City Of Mississauga With Approx. 2000 Sqft Living Area. This Home Offers A Very Practical & Modern Layout With Combine Living & Dining Room With Lots Of Pot Lights & Large Window For Daylight. Modern Chef Delight Kitchen With Centre Island & Upgraded New Light Fixtures & Appliances, Walk Out Deck & Large Backyard. Upstairs 3 Good Size Bedrooms With Master Ensuites & Large Closet. Separate Entrance To The Finished Basement With Combine Living & Kitchen Area & An Additional Ensuite Bedroom, Ideal For En-laws Suite Or Can Be Rent Potential Unit. Extended Interlocked Driveway With No Side Walk To Park 3 Cars & 1 Car Garage ( Total 4 Car Parking's ). Freshly Painted, New Porcelain Floor (2023), New kitchen (2023), 3 Washrooms Upgraded (2024). Close To All The Amenities, Shopping, Lisgar & Meadowvale Go Train Station, Parks, School's, Public Transport & Much More. (id:59911)
Save Max Real Estate Inc.
2284 Glastonbury Road
Burlington, Ontario
Welcome to 2284 Glastonbury Rd, a fully reimagined home designed for modern multi-family living, nestled in the heart of Brant Hills. Set on a generous 50 x 198 ft lot, this 5-bedroom, 3.5-bathroom residence delivers exceptional space, style, and flexibility for growing families or those seeking rental income potential. Meticulously curated from top to bottom, the home features two full kitchens, a separate entrance to the basement, and premium finishes throughout. The open-concept main level is grounded by wide-plank hardwood flooring, glass-paneled stairs, a statement feature wall with a fireplace, and a chef's kitchen outfitted with stainless steel appliances and quartz countertops. Upstairs, you'll find generously sized bedrooms with built-in closets, an LG ThinQ laundry set, and a stylish shared 4-piece bath complete with Bluetooth speakers and LED mirrors. The primary suite is a true retreat, featuring double frosted-glass closet doors and a spa-like 5-piece ensuite with a clawfoot tub, rainfall shower, dual vanity, backlit LED mirrors, and Bluetooth speakers. The separate entrance lower level offers full privacy with its own kitchen finished with quartz counters, laundry, and bathroom, ideal for extended family, or monthly rental income. Complete with durable vinyl plank flooring, this space is bright, modern, and move-in ready. Additional highlights include LED lighting throughout, an insulated garage with epoxy floors, a smart remote garage door opener, and double-glazed windows with a lifetime warranty. Outside, enjoy interlock patios, a wide driveway with parking for five vehicles, and a deep backyard with garden suite potential for the garden enthusiasts. Situated on a quiet, family-friendly street near top-rated schools, Brant Hill Park, and everyday essentials; just minutes from Burlington Centre, Tyandaga Golf Course, Burlington Beach, downtown Burlington, and public transit options including Burlington Transit and Appleby GO. (id:59911)
Sam Mcdadi Real Estate Inc.
91 Dumfries Avenue
Brampton, Ontario
Charming Detached Home in a Sought-After Brampton Neighborhood! This well-maintained 2-storey family home features an attached garage, a spacious primary bedroom, and two cozy, sun-filled bedrooms perfect for morning light. The bright, inviting layout offers seamless indoor-outdoor living with a walkout to a privately fenced backyard, complete with a 200 sq. ft. deck, Gazebo and a convenient garden shed .Recent Upgrades Include: Frigidaire stainless steel range (2023),Washer & dryer (2023),Stylish new light fixture on the second floor. New basement finish with legal permit ideal for extra living space. Located within walking distance to Fortinos, Walmart, schools, parks, banks, cafes, and restaurants. Excellent transit access and commuter-friendly with easy connections to Hwy 410/407/401, GO Transit, and Via Rail. A fantastic opportunity for families or investors alike! (id:59911)
Bay Street Group Inc.
Anjia Realty
209 - 2040 Cleaver Avenue
Burlington, Ontario
Brilliantly nestled in the sought-after Forest Chase community of Burlington, this Spacious A+ Stunning One Bedroom, One Washroom, turn-key treasure offers timeless tranquility and top-tier touches! Step inside this 650 square foot serene sanctuary and discover a pristine white kitchen with sparkling quartz countertops, sleek soft-close shaker cabinetry, and a stylish subway tile backsplash. A suite of sophisticated slate GE appliances adds both flair and function. The modern, meticulously designed bathroom shines with polished pot lights, a vogue vanity, and eye-catching wall decor. High-end finishes flow throughout, from elegant window treatments on French doors to a beautifully crafted black-framed, frosted sliding door concealing the stacked in-suite washer and dryer. Bask in breathtaking sunset views from your light-filled glass double-door to the over 70 square foot balcony, backing onto green space. Perfect for relaxation and outdoor cozy entertaining, its ideal for cozy seating, stylish door, and summer barbecues. Ample above-ground visitor parking makes hosting effortless. Plus, with low condo fees and smart home integration, Google Nest allows you to adjust lights, music, and more with just your voice. Located minutes from Burlington's dynamic Downtown Waterfront, you'll enjoy the award-winning Art Gallery, the historic Joseph Brant Museum, and scenic multi-use trails for cycling, hiking, and walking. Golf enthusiasts will appreciate eight premier public courses, while food lovers can explore diverse dining, from lakefront patios to cozy culinary gems. Savor the Winter Taste of Burlington festival, where top chefs craft exclusive prix fixe menus. Nearby, the Royal Botanical Gardens burst with breathtaking blooms. With a prime location, modern amenities, and endless entertainment at your doorstep, this stunning home wont last long secure your slice of one of Burlington's best today! (id:59911)
West-100 Metro View Realty Ltd.
21 Upperlinks Drive
Brampton, Ontario
Elegant, Gorgous, Stylish & Quality. Home Located In Exclusive Riverstone Community. Luxurious home has 50 ft wide frontage and approximately 5,000 sq. ft. of living space. Gorgous Facade with Designer Driveway. Super & Spacious Floor Plan with 5+3 Bedrooms and 7 Washrooms. SOARING 9 FT CEILINGS ON ALL 3 FLOORS INCLUDING BASEMENT. Excellent For Family Gathering & Entertaining. Grand Double Door Entrance, Oak Spiral Staircase with Iron Pickets. Main Floor with Separate Formal High Cathedral Ceiling Living Room, Formal Dining Room, Den/Bedroom, Family Room with Fireplace, Kitchen and Breakfast Area. Fully Upgraded Gourmet Kitchen with Built-In Stainless Steel Appliances, Granite Countertops, Valance Lighting, Upgraded Cabinatory. Spacious Family Room W/Pot Lights. Upgraded Chandeliers Everywhere. Finished Basement with Separate Walkup Entrance has Lookout Windows, 3 Bedrooms, 2 Washrooms, Living Room and Family Room. Ideally located within walking distance to parks, bus stops, banks and shops. Minutes from the Gore Meadows Community Center, Temples, Gurdwaras, shopping centers and major highways. (id:59911)
Homelife Superstars Real Estate Limited
123 - 62 Dixfield Drive
Toronto, Ontario
Welcome to 62 Dixfield Drive unit 123. This large 3 bed plus and 2.5 bath 1285 Square Foot unit covers the 2nd and 3rd floors. Features include: Laminate Floors, Stainless Steel Fridge, Full size Washer & Dryer, Stainless Steel Dishwasher, Stove, Hood Vent, 9 Foot ceilings, Newly painted, Modern finishes, quality finishes, Quartz Counters in Kitchen and Baths, Double Sink in Kitchen, Tile Backsplash, Blinds in all units, Flat Ceilings. This stunning three-storey purpose-built rental building is set to redefine luxury living in Etobicoke. 62 Dixfield Drive offers a lifestyle you wont want to miss. Step inside and discover a world of comfort and sophistication. Each thoughtfully designed unit boasts modern finishes, spacious layouts, and views that will leave you in awe. This location offers beautiful park views, schools and public transit just steps away! Not to mention Centennial Park, Etobicoke Olympium and Sherway Gardens Shopping Centre just minutes away for convenient access! **EXTRAS** Units 120 / 123 are the same layout. Units come with 2 parking spots at a cost of $200/month for two OUTDOOR spots near the unit or $250/month for two UNDERGROUND spots. Tenants pay utilities and parking separate. Refundable key deposit of $50.00. Lockers will be available after June 1 , limited number for extra fee. (id:59911)
RE/MAX Professionals Inc.
141 - 62 Dixfield Drive
Toronto, Ontario
Welcome to 62 Dixfield Drive unit 141. This large 3 bed plus 2.5 bath 1295 Square Foot unit covers the 2nd and 3rd floors. Features include: Laminate Floors, Stainless Steel Fridge, Full size Washer & Dryer, Stainless Steel Dishwasher, Stove, Hood Vent, 9 Foot ceilings, Newly painted, Modern finishes, quality finishes, Quartz Counters in Kitchen and Baths, Double Sink in Kitchen, Tile Backsplash, Blinds in all units, Flat Ceilings. This stunning three-storey purpose-built rental building is set to redefine luxury living in Etobicoke. 62 Dixfield Drive offers a lifestyle you wont want to miss. Step inside and discover a world of comfort and sophistication. Each thoughtfully designed unit boasts modern finishes, spacious layouts, and views that will leave you in awe. This location offers beautiful park views, schools and public transit just steps away! Not to mention Centennial Park, Etobicoke Olympium and Sherway Gardens Shopping Centre just minutes away for convenient access! **EXTRAS** Units 102 / 141 are the same layout.Units come with 2 parking spots at a cost of $200/month for two OUTDOOR spots near the unit or $250/month for two UNDERGROUND spots. Tenants pay utilities and parking separate. Refundable key deposit of $50.00. Use of Gym and Outdoor pool. (id:59911)
RE/MAX Professionals Inc.
120 - 62 Dixfield Drive
Toronto, Ontario
Welcome to 62 Dixfield Drive unit 120. This large 3 bed plus and 2.5 bath 1285 Square Foot unit covers the 2nd and 3rd floors. Features include: Laminate Floors, Stainless Steel Fridge, Full size Washer & Dryer, Stainless Steel Dishwasher, Stove, Hood Vent, 9 Foot ceilings, Newly painted, Modern finishes, quality finishes, Quartz Counters in Kitchen and Baths, Double Sink in Kitchen, Tile Backsplash, Blinds in all units, Flat Ceilings. This stunning three-storey purpose-built rental building is set to redefine luxury living in Etobicoke. 62 Dixfield Drive offers a lifestyle you wont want to miss. Step inside and discover a world of comfort and sophistication. Each thoughtfully designed unit boasts modern finishes, spacious layouts, and views that will leave you in awe. This location offers beautiful park views, schools and public transit just steps away! Not to mention Centennial Park, Etobicoke Olympium and Sherway Gardens Shopping Centre just minutes away for convenient access! **EXTRAS** Units 120 / 123 are the same layout.Units come with 2 parking spots at a cost of $200/month for two OUTDOOR spots near the unit or $250/month for two UNDERGROUND spots. Use of Gym and Outdoor pool. Tenants pay utilities and parking separate. Refundable key deposit of $50.00. Lockers will be available after June 1 , limited number for extra fee. (id:59911)
RE/MAX Professionals Inc.
15 Beulah Street
Toronto, Ontario
This beautifully maintained 3-bedroom detached home offers the perfect blend of space, style, and functionality. Thoughtfully updated, it features a fully finished basement complete with an additional full washroom ideal for guests, extended family, or a home office setup. Located in a sought-after Etobicoke neighbourhood, this home offers quick access to top-rated schools, parks, shopping, transit, and major highways everything your family needs is just minutes away. A perfect choice for first-time buyers, families, or savvy investors. Don't miss your chance to own a home that truly has it all! (id:59911)
RE/MAX Gold Realty Inc.
155 - 1480 Britannia Road W
Mississauga, Ontario
Excellent value for a good size semi-detached condominium in Mississauga in a very desirable location and low maintenance fees. 3 spacious bedrooms including primary 4pc in suite, walk in closet large kitchen with an island, breakfast area. Finished walkout basement with fireplace, garage accesses directly to the house. Open concept living space, grocery stores and public transit access the street. Family quite neighborhood. (id:59911)
Royal LePage Signature Realty
89 Russell Drive
Oakville, Ontario
Absolutely breath-taking, custom-built home in upscale pocket of Oakville's renown College Park community, that boasts exquisite floor-to-ceiling designer-grade finishes across its over 4,200+ total sq. ft of interior living space. This 4+1/5 bathroom home is perfectly nestled in a mature and desireable neighbourhd and sits magestically aloft a 70 x 116 private fully fenced lot that offers 4 tot. car parking and extnded Double car garage. You will immediately be greeted by gleaming wide plank chestnut coloured hardwd floor, soaring 20 ft ceilings, floating iron-spindled staircases, well adorned custom tiling and meticulously crafted wainscotting, casings, mouldings, baseboards and accent walls. Over $100K in windows have been invested in this beauty as light from all angles gently warms the amazing finishes below. A large $150K+ designer kitchen fashioned w/ SS appliances that include double oven, gas stove, butler's area, marbled countertops, deep basin sinks, matching backsplash, OTR kitchen island w/pull up seating and so much more. It's a truly a must see. as 4 large bedrooms round out the upstairs along w/ a large primary room that features b/i extended closets, 5pc ensuite w/soaker tub, double sink floor to ceiling marbled tile, private glass encased toilet w/bidet, all glass shower and so much more. The lucky owner's will get to enjoy a private w/o to sizeable yard w/ carefully set patio stones. The basement is open concept that features a full 3 pc bath, bedroom, storage rm that could sub for nanny's quarters, etc. The home is surrounded by a network of other custom properties and is close to community parks, trails, top-rated schools, Glen Abbey Golf Course, maj. roads, and is just mins to 403/QEW/407. Get into the neighbourhood at fantastic price! The pictures don't do the property justice. You have to see to believe! This beauty simply won't last! (id:59911)
RE/MAX Real Estate Centre Inc.
49 Argelia Crescent
Brampton, Ontario
Detached 4+2 Bedrooms and 4 Bathroom House With A LEGAL SECOND DWELLING". Be Prepared to Fall In Love With This Exquisite Modern Designer Home In The Prestigious High Demand Area Of Brampton. This 4+2 Bedrooms and 4 Bathroom Comes With Upgraded Hardwood Floors On Main and Upper Floor, Polished Porcelain Floors, Bright Living Family Custom Book Match Calacatta Marble 55 Inch Fireplace! Carpet Free House!! Finished Legal Basement Apartment For Additional Income Currently Rented****Gourmet Kitchen W/Quartz, Custom Quartz Matching Backsplash, Extended Center Island, Maple Cabinets W/Uppers, Interior And Exterior Pot lights (id:59911)
RE/MAX Gold Realty Inc.
121 - 62 Dixfield Drive
Toronto, Ontario
Welcome to 62 Dixfield Drive unit 121. This large 3 bed plus den and 2.5 bath 1334 Square Foot unit covers the 2nd and 3rd floors. Features include: Laminate Floors, Stainless Steel Fridge, Full size Washer & Dryer, Stainless Steel Dishwasher, Stove, Hood Vent, 9 Foot ceilings, Newly painted, Modern finishes, quality finishes, Quartz Counters in Kitchen and Baths, Double Sink in Kitchen, Tile Backsplash, Blinds in all units, Flat Ceilings. This stunning three-storey purpose-built rental building is set to redefine luxury living in Etobicoke. 62 Dixfield Drive offers a lifestyle you wont want to miss. Step inside and discover a world of comfort and sophistication. Each thoughtfully designed unit boasts modern finishes, spacious layouts, and views that will leave you in awe. This location offers beautiful park views, schools and public transit just steps away! Not to mention Centennial Park, Etobicoke Olympium and Sherway Gardens Shopping Centre just minutes away for convenient access! **EXTRAS** Units 121 / 122 are the same layout. Units come with 2 parking spots at a cost of $200/month for two OUTDOOR spots near the unit or $250/month for two UNDERGROUND spots. Tenants pay utilities and parking separate. Refundable key deposit of $50.00. Use of Gym and Outdoor pool. Lockers will be available after June 1 , limited number for extra fee (id:59911)
RE/MAX Professionals Inc.
122 - 62 Dixfield Drive
Toronto, Ontario
Welcome to 62 Dixfield Drive unit 122. This large 3 bed plus den and 2.5 bath 1334 Square Foot unit covers the 2nd and 3rd floors. Features include: Laminate Floors, Stainless Steel Fridge, Full size Washer & Dryer, Stainless Steel Dishwasher, Stove, Hood Vent, 9 Foot ceilings, Newly painted, Modern finishes, quality finishes, Quartz Counters in Kitchen and Baths, Double Sink in Kitchen, Tile Backsplash, Blinds in all units, Flat Ceilings. This stunning three-storey purpose-built rental building is set to redefine luxury living in Etobicoke. 62 Dixfield Drive offers a lifestyle you wont want to miss. Step inside and discover a world of comfort and sophistication. Each thoughtfully designed unit boasts modern finishes, spacious layouts, and views that will leave you in awe. This location offers beautiful park views, schools and public transit just steps away! Not to mention Centennial Park, Etobicoke Olympium and Sherway Gardens Shopping Centre just minutes away for convenient access! **EXTRAS** Units 103 / 140 are the same layout. Tenants pay utilities and parking separate. Refundable key deposit of $50.00. Use of gym and pool. Lockers will be available after June 1 , limited number for extra fee. (id:59911)
RE/MAX Professionals Inc.
102 - 62 Dixfield Drive
Toronto, Ontario
Welcome to 62 Dixfield Drive unit 102. This large 3 bed plus 2.5 bath 1295 Square Foot unit covers the 2nd and 3rd floors. Features include: Laminate Floors, Stainless Steel Fridge, Full size Washer & Dryer, Stainless Steel Dishwasher, Stove, Hood Vent, 9 Foot ceilings, Newly painted, Modern finishes, quality finishes, Quartz Counters in Kitchen and Baths, Double Sink in Kitchen, Tile Backsplash, Blinds in all units, Flat Ceilings. This stunning three-storey purpose-built rental building is set to redefine luxury living in Etobicoke. 62 Dixfield Drive offers a lifestyle you wont want to miss. Step inside and discover a world of comfort and sophistication. Each thoughtfully designed unit boasts modern finishes, spacious layouts, and views that will leave you in awe. This location offers beautiful park views, schools and public transit just steps away! Not to mention Centennial Park, Etobicoke Olympium and Sherway Gardens Shopping Centre just minutes away for convenient access! **EXTRAS** Units 102 / 141 are the same layout.Units come with 2 surface parking. Units come with 2 parking spots at a cost of $200/month for two OUTDOOR spots near the unit or $250/month for two UNDERGROUND spots. Tenants pay utilities and parking separate. Refundable key deposit of $50.00.Use of Gym and Outdoor pool. Lockers will be available after June 1 , limited number for extra fee. (id:59911)
RE/MAX Professionals Inc.
1551 Warland Road
Oakville, Ontario
Welcome to 1551 Warland Rd, a stunning custom-built bungaloft in the heart of highly sought-after South Oakville. Nestled just a 5-minute walk from Coronation Park and the serene shores of Lake Ontario, this exceptional residence offers over 5,700 square feet of meticulously finished living space, blending luxury, comfort, and modern convenience. Step inside to discover an inviting main floor where primary rooms exude elegance with coffered ceilings, expansive picture windows flooding the space with natural light, and rich hardwood flooring. The gourmet kitchen is a chefs dream, featuring top-of-the-line JennAir appliances, including dual dishwashers, a gas stove with a custom hoodfan, side-by-side fridge, built-in oven, and microwave. A butlers pantry and servery seamlessly connect the kitchen to the dining room, perfect for effortless entertaining. The bathrooms elevate luxury with quartz countertops, undermount sinks, sleek glass shower enclosures, and heated flooring for year-round comfort. The primary suite, conveniently located on the main level, offers a tranquil retreat with sophisticated finishes and ample space. Downstairs, the lower level impresses with a custom wet bar and wine room, ideal for hosting guests, alongside a dedicated exercise room for your wellness needs. Every detail has been thoughtfully designed to enhance your lifestyle. Step outside to the backyard oasis, where an outdoor patio steals the show with a custom pizza oven, built-in barbecue, and a covered area featuring a cozy fireplace perfect for al fresco dining or relaxing evenings under the stars. Located in one of Oakville's most desirable neighborhoods, this bungaloft combines timeless craftsmanship with modern amenities, all just steps from parks, lakefront trails, and the vibrant South Oakville community. (id:59911)
Royal LePage Your Community Realty
18 - 3275 Stalybridge Drive
Oakville, Ontario
Welcome to this beautifully upgraded 3+1-bedroom, 4-washroom executive townhome, perfectly nestled in an exclusive enclave backing onto a serene ravine. Built by renowned builder Monarch, the sought-after "Ellis" model offers approximately 2,500 sq. ft. of thoughtfully designed, open-concept living space that blends comfort, style, and functionality. From the moment you arrive, you're greeted by an inviting double door front entrance and a warm, neutral décor throughout. The main floor features rich, dark-stained hardwood flooring, elegant slate tiles in the foyer, and a beautifully upgraded staircase with a custom bannister. The modern eat-in kitchen is a chef's dream, complete with granite countertops, stainless steel appliances, and plenty of cabinetry-ideal for entertaining or family living. The second floor has been recently (2025) upgraded with brand new wooden flooring, making this a completely carpet-free home for a cleaner and more modern aesthetic. The second floor laundry makes life much more comfortable for those scheduled laundry days. All light fixtures have been updated to stylish, contemporary designs, adding to the home's overall elegance and ambiance. Both, the Roof and the Refrigerator were replaced in 2024. Enjoy cozy evenings in the spacious recreation room, featuring a gas fireplace and large windows overlooking the ravine, offering tranquility and privacy. The professionally finished basement (2022) includes a full washroom, creating a versatile space perfect for a home office, guest suite, or additional living area. Located just minutes from top-rated schools, scenic trails, parks, major highways, and the new Oakville Trafalgar Memorial Hospital, this home is ideal for families and professionals seeking a premium lifestyle in a highly desirable community. Don't miss this rare opportunity to own a turn-key townhome that combines luxury, convenience, and natural beauty in one of Oakville's finest neighborhoods! (id:59911)
Royal LePage Signature Realty
24 Treeview Drive
Toronto, Ontario
Fully renovated home with permits, featuring 3 bedrooms in the main house with private kitchen,laundry, and heated floors in the kitchen and bath. Legal 2-bedroom basement apartment with separate entrance, its own kitchen and laundry. Brand new furnace and A/C, all-new plumbing and electrical throughout. Finished attic converted to entertainment room with potential for a 3rd unit. Garage equipped with electrical panel for EV charger and potential for laneway suite. Garden suite possible up to 1000 sq ft. Quality craftsmanship throughoutmove-in ready and income-generating! (id:59911)
RE/MAX Millennium Real Estate
151 Herdwick Street
Brampton, Ontario
Spacious 4-Bedroom Two-Storey Home on a Pool-Sized Premium Ravine Lot in the heart of Brampton !Enjoy luxury living with a large eat-in kitchen featuring a center island, den located on the main floor, walkout to a 2 storey deck, window seat, and finished basement with separate entrance. Relax in the master suite with ensuite and two walk-in closets. Entertain on the two-level deck overlooking a serene ravine, or admire the grand oak staircase, inside this home is filled with natural lighting. Additional highlights include a gas fireplace, Built in Central vacuum Brazilian cherry hardwood floors, concrete patio(2023) and a lawn sprinkler system for the this beautifully landscaped property. Located walking distance from an abundance of amenities, this home offers the perfect blend of comfort, style, and nature. (id:59911)
RE/MAX President Realty
3953 Freeman Terrace
Mississauga, Ontario
Fall in Love with This Stunning End Unit in Churchill Meadows!Just Listed Fully Renovated | Feels Like a Semi | Income PotentialWelcome to your dream home in one of Mississaugas most desirable neighbourhoods! This rare end-unit treasure offers the perfect blend of luxury, comfort, and investment potential and its ready for you to move in and enjoy.Why Youll Love It:Model-Home Style from Top to BottomFrom the moment you arrive, the gorgeous curb appeal and elegant double-door entry will steal your heart.Bright, Open-Concept LayoutTons of natural light and a spacious floor plan make every room feel welcoming and airy perfect for both relaxing and entertaining.Chef-Inspired Kitchen (2021)Cook in style with modern quartz countertops, premium stainless steel appliances, and sleek cabinetry.Room for the Whole FamilyGenerously sized bedrooms, stylishly renovated bathrooms, and a warm living space designed for comfort.Main Floor Laundry Convenient and practical.Separate Entrance to BasementPartly finished and loaded with potential create a rental suite, home office, or in-law space!Major Updates Done:Roof (2016) | Furnace & A/C (2020) enjoy peace of mind for years to come.Location, Location, Location!Live in a peaceful, family-friendly neighbourhood surrounded by:Top-rated schoolsBeautiful parks & trailsShops, restaurants & highways everything at your doorstep! The Perfect Fit For:Growing familiesYoung professionalsInvestors looking for smart income potentialThis is more than a home its a lifestyle upgrade (id:59911)
RE/MAX West Realty Inc.
98 Crown Victoria Drive
Brampton, Ontario
Welcome to this beautifully maintained 4+2 bedroom, 3 +1 bathroom home located in a quiet, family-friendly neighborhood. On the main floor, you'll find a bright and open floor plan featuring a large living room, dining area, and a modern kitchen with stainless steel appliances and granite countertops. The primary bedroom includes a walk-in closet and 4pc-ensuite, while three additional spacious bedrooms provide ample space for family. This charming residence includes a fully finished 2-bedroom basement with separate entrance, perfect for generating rental income or hosting extended family. The basement suite features its own full kitchen, and private entrance, offering excellent rental potential. Additionally this house features a double car garage with ample driveway parking, Large backyard with deck, perfect for summer gatherings. Pot lights throughout the main floor. **EXTRAS** Close to schools, parks, shopping, and public transit. Whether you're looking for a comfortable family home or a property with strong investment potential, this one checks all the boxes! (id:59911)
Save Max Platinum Realty
41 - 1633 Northmount Avenue
Mississauga, Ontario
Executive Townhome Presenting 1854sqft + 839sqft Bsmt = 2693sqft Total Living Area. Original Owner From The Builder And Impeccably Maintained. Main Floor Features Include 9' Ceilings, Oak Hardwood Floors, Potlights And California Shutters Throughout. Large L-Shaped Kitchen Includes Upgraded Granite Counters, Spacious Breakfast Bar, SS Appliances And Abundant Maple Cabinetry. Easy Entertaining With The Walk-Out Deck From The Breakfast Room, Perfect For A Family Summer BBQ. South Facing Backyard Provides Plenty Of Natural Lighting. Open Concept Family/Dining Rooms With Elegant Natural Gas Fireplace Providing A Relaxing Atmosphere. Primary Bedroom Offers A Large 5PC Ensuite Bathroom & A Massive Walk-in Closet. Laundry Is Conveniently Located On The Second Floor, New Washer 2024. Basement Professionally Finished With A 4pc Bath, Large Rec Room, Ample Storage Rooms And Utility Area. 2 Visitor Parking Areas & A Wonderfully Maintained Complex is Located Minutes Away From Great Schools, Shopping, Malls, Lake Ontario & Highways. This Rarely Offered Town Is In The Heart Of Lakeview And Is Perfect For Downsizers & Growing Families, Investors & Professionals! (id:59911)
Royal LePage Your Community Realty
504 - 340 Plains Road E
Burlington, Ontario
Visit a well-designed & laid out condo unit built by "Roseheaven Homes" which have a perfect blend of style, comfort and convenience in a modern and vibrant community of Aldershot, Burlington. A spacious bedroom plus one den with a 4-piece bath. Kitchen elegantly designed with SS appliances sparingly used and diligently made quartz counter for enjoying a scrumptious breakfast. A large enough family room to enjoy in a private setting. The unit has airy ambience with flood sun light through large doors/windows. Walkout to an open lobby best for evening siesta, overlooking condo on ground green area, walkways, shops and resultants Open concept with 9 feet height offers relaxing and entertaining space. One free underground parking and a personal locker for storage on the same floor. Many more features for luxury and comfort. The building has many amenities including Lounge area, Gym, Yoga studious and BBQ place on roof top/terrace. Also included meeting room/conference room and party room and abundant visitors parking on ground. Ideally located for ultimate convenience - nearby located basic shopping, Aldershot GO station, Public Transit, and easy access to major highways 403, 407 and QEW. Moreover, a stylish downtown Burlington, waterfront trail, golf club and parks are hallmark of luxury lifestyle. This property is best fit for first time home buyers, professionals and those looking to downsize. (id:59911)
Century 21 People's Choice Realty Inc.
12 Losino Street
Caledon, Ontario
Absolute Showstopper Beautiful Semi Detached House In One Of The Demanding Neighborhood In Rural Caledon, Immaculate 3 Bedroom Home Plus 2 Bedroom Basement With Separate Entrance W 4 Washrooms, Double Door Entry, Sep Living Room Combined With Dining Room With Hardwood Floor/Pot Lights, Sep Family Room With Hardwood Floor, Pot Lights, Gourmet Kitchen W S/S Appliances/Backsplash Combined With Breakfast Area W/O To Backyard To Entertain Family & Friends, Direct Access To Garage, 9 Feet Ceiling On Main, Oak Stairs, No Carpet Whole House, No Sidewalk, Extended Driveway, 2nd Floor Offers Master W W/I Closet & Upgraded 5 Pc Ensuite, The Other 2 Good Size Room With Closet/Windows & 4 Pc Washroom, Laundry On 2nd Floor, 2 Bedroom Look Out Basement With Separate Entrance & Separate Laundry With Open Concept Living Room Combined With Upgraded Kitchen With Appliances/Backsplash, The Other 2 Good Size Room With Closet & 4 Pc Bath, Close to Hwy 410, All Major Amenities, Schools, Parks, Shopping etc, Don't Miss This Gem Neighborhood. Location, location, location! (id:59911)
Save Max Real Estate Inc.
3305 Weatherford Road
Mississauga, Ontario
Stunning executive 3 bedroom 4 bathroom family home in prime Mississauga location! Extensive renovations and updates throughout from top to bottom. Designer decor and open-concept layout offer the perfect combination of space, comfort, and modern design. Totally renovated gourmet kitchen with an oversized island that walks out to a beautifully landscaped backyard. Entertainers and homeowners dream! The basement is functional with a brand new bathroom and an extra bedroom for guests or additional family members. School is at the end of the street. Located close to public transit, highways, parks, shopping, and all other amenities. Don't miss this opportunity! (id:59911)
Exp Realty
74 Long Meadow Drive
Brampton, Ontario
Welcome to your DREAM HOME !! (1) No expenses spared - This exquisite upgraded residence offers a perfect blend of luxury, space, and functionality, making it the ideal setting for families looking to grow and thrive. (2) This stunning detached home features a professionally finished and legal basement apartment with a separate side entrance perfect for extended family or rental income. (3) This luxurious home features stunning curb appeal with exposed concrete driveway, double door entry leading to an open ceiling, custom light fixtures and pot lights throughout. (4) The main floor boasts a living/dining combo, family room with fireplace, stone accent wall, and hardwood flooring throughout, complemented by an upgraded kitchen featuring quartz countertops, smart stainless-steel appliances, marble backsplash, and an island with a built-in mini fridge. (5) The backyard features a large deck with pergola, built-in BBQ grill, and a playground, making it ideal for families with children. (6) This beautiful home is situated near two reputable schools (2-minutes walking distance), providing easy access to education and a safe environment for your children. (7) Located within walking distance to bus stops, parks, and major amenities. (8) With a total of 6-car parking capacity, accommodating guests or multiple vehicles will never be an issue. (id:59911)
First Class Realty Inc.
51 Greenbriar Road
Brampton, Ontario
Welcome to Stunning Upgraded Freshly Painted Home Located on 133' Deep Lot in Prime Location Close to All Amenities Features Manicured Front with Outdoor Sprinklers (2 Years) & Interlocked Front Leads to Grand Foyer to Bright & Spacious Living Room Full of Natural Light Through Picture Window...Open Concept Dining Area Overlooks to Beautiful Modern Kitchen with Break fast Bar; Upper Level Features 3 Generous Sized Bedrooms with Upgraded Washroom; Lower Level Features Cozy Rec Room with Fireplace and 2 Pc Ensuite Perfect for Growing Family or for Indoor Entertainment with Family/Friends...Country Style Backyard with In Ground Pool with Outdoor Bar with Concrete Around Perfect For Relaxing Summer BBQs and Outdoor Entertainment...Built In Garage with 4 Parking on Driveway...Upgrades Include: Outside Stucco (3 Years); Pot Light(Inside/Outside), Glass Railing to Lower Level & Much More...Ready to Move in Home!!! (id:59911)
RE/MAX Gold Realty Inc.
67 Birchview Crescent
Caledon, Ontario
Welcome Home to 67 Birchview Cres, located in Bolton North, perfectly situated on a premium pie-shaped lot, spanning up to 105.13 ft width in the yard! This well maintained home with so much to offer is sure to impress any Buyer. The home offers crown moulding, wainscotting, hardwood floors and high end finishes throughout. As you approach the home you are immediately greeted by mature trees, a long private driveway leading to the appealing covered front porch. Inside this home, pride of ownership exudes, with formal principle rooms, french doors leading to the Living Room featuring a lovely bay Window which fills the room with natural light and the formal Dining Room adjacent to the Kitchen provides the perfect space to entertain guest and host dinner parties. The spacious Kitchen offers a Breakfast Area and large picture window with lovely views of the picturesque Yard. Conveniently located adjacent to the Breakfast Area is the sunken Family Room with Fireplace and Walk-Out to the Yard, the perfect spot to get cozy and relax with the family. Enjoy the privacy of your Yard Oasis with great potential, mature trees and a garden shed. Ascend to the Second Level and you will find a lovely spacious Primary Bedroom with ample closet space, 3 additional sizeable bedrooms and a 4-piece main Washroom. The fully finished Lower Level offers a fun Recreation Room with Fireplace, a 3-piece Washroom, Utility Room, Laundry Room and plenty of storage. Located near schools, parks, just minutes from Hwy 50, and a short distance to Downtown Bolton you do not want to miss the opportunity to own and live in this beautiful home! (id:59911)
Royal LePage Rcr Realty
31 Fallis Crescent
Caledon, Ontario
Charming 3-Bedroom, 3-Bathroom Freehold Townhouse in Prime Caledon East , backing on to no home ( Green Space ), No Sidewalk! Welcome to this beautifully maintained freehold townhouse nestled on a quiet, family-friendly street in the prestigious Caledon East community. Featuring 3 spacious bedrooms, 3 bathrooms, and no sidewalk, You enjoy extra driveway space for parking and added curb appeal. This home offers a bright and open-concept main floor, a modern kitchen with stainless steel appliances, and a cozy living area that opens to a private backyard oasis. Upstairs, youll find a large primary bedroom with an ensuite and walk-in closet, along with two generously sized bedrooms perfect for family or guests. Located near top-rated schools, scenic trails, parks, and local amenities, this is the perfect home for families looking for space, tranquility, and community charm. A rare find in Caledon East dont miss this opportunity! (id:59911)
RE/MAX Realty Services Inc.
2840 Tradewind Drive
Mississauga, Ontario
Aggressively Priced According To Today's Market. Renovated & Well Maintained 3+2 bedroom, 4-Bathroom Detached Home, Freshly Painted And Tastefully Decorated With Contemporary Wallpaper, Newer Hardwood Floors, Newer Staircase With Iron Pickets, The Finished Basement With Separate Entrance & Full 3 Piece Washroom, Provides Two Additional Bedrooms Ideal For Future Rental Income. Enjoy The Outdoors On The Freshly Painted Deck Overlooking A Lush Green Space And A Green Belt In The Backyard Ensuring Privacy And Tranquility. Enjoy The Relaxing Hot Tub In Your Backyard That Comes With The Property. The Heated Garage With Extra Insulation is Perfect For Winter Months. Potlights Throughout Adds Brightness. Located Just Minutes From The Highways 401 And 407, This Home Is Within The Walking Distance To Top-rated Schools, Including Shelter Bay, Edenwood Middle, And The Meadowvale Secondary. Shopping And Recreation Are Convenient With Meadowvale Town Centre and Meadowvale Community Centre Nearby. Enjoy Leisurely Strolls At Windrush Woods Park or Glen Eden Park, Both Just A Stone's Throw Away. This Property Offers 4 Car Long Driveway With With No Sidewalk. The House Shows 10/10 (id:59911)
RE/MAX Real Estate Centre Inc.
4354 Waterford Crescent
Mississauga, Ontario
**Stunning Detached Family Home with Modern Upgrades & Prime Location** Welcome to this beautifully maintained detached house, perfectly designed for modern living and situated in a highly desirable area close to Highway 403. Boasting a sleek metal roof for durability and contemporary appeal, this home combines practicality with style. The new two-car garage doors and ample parking and storage, while newer windows flood the interior with natural light, creating a bright, sun-filled ambiance throughout.**Modern Updates:** The kitchen with Island and washroom have been tastefully renovated with quality finishes, offering a fresh, move-in-ready space. **Carpet-Free Living:** Enjoy easy maintenance with *no carpet* in any room sleek flooring flows seamlessly from room to room. **Spacious Layout:** A huge family room serves as the heart of the home, ideal for gatherings or cozy nights in. Wooden deck to entertain family and friends in your backyard. All bedrooms and living areas are bathed in natural light.** Basement:** The basement includes a separate entrance, perfect for a private in-law suite, rental opportunity, or recreational space. **Prime Location:** Nestled near Highway 403 for effortless commuting, this home is also within walking distance of shops, restaurants, parks, and all essential amenities. Families will appreciate the proximity to Square One, top Rated Schools, and the nearby transit options make commuting a breeze. Whether you're entertaining in the expansive family room, enjoying the modern kitchen, or exploring the vibrant neighborhood, this home offers the perfect blend of comfort, convenience, and contemporary living. Don't miss the chance to make it yours. (id:59911)
Right At Home Realty
