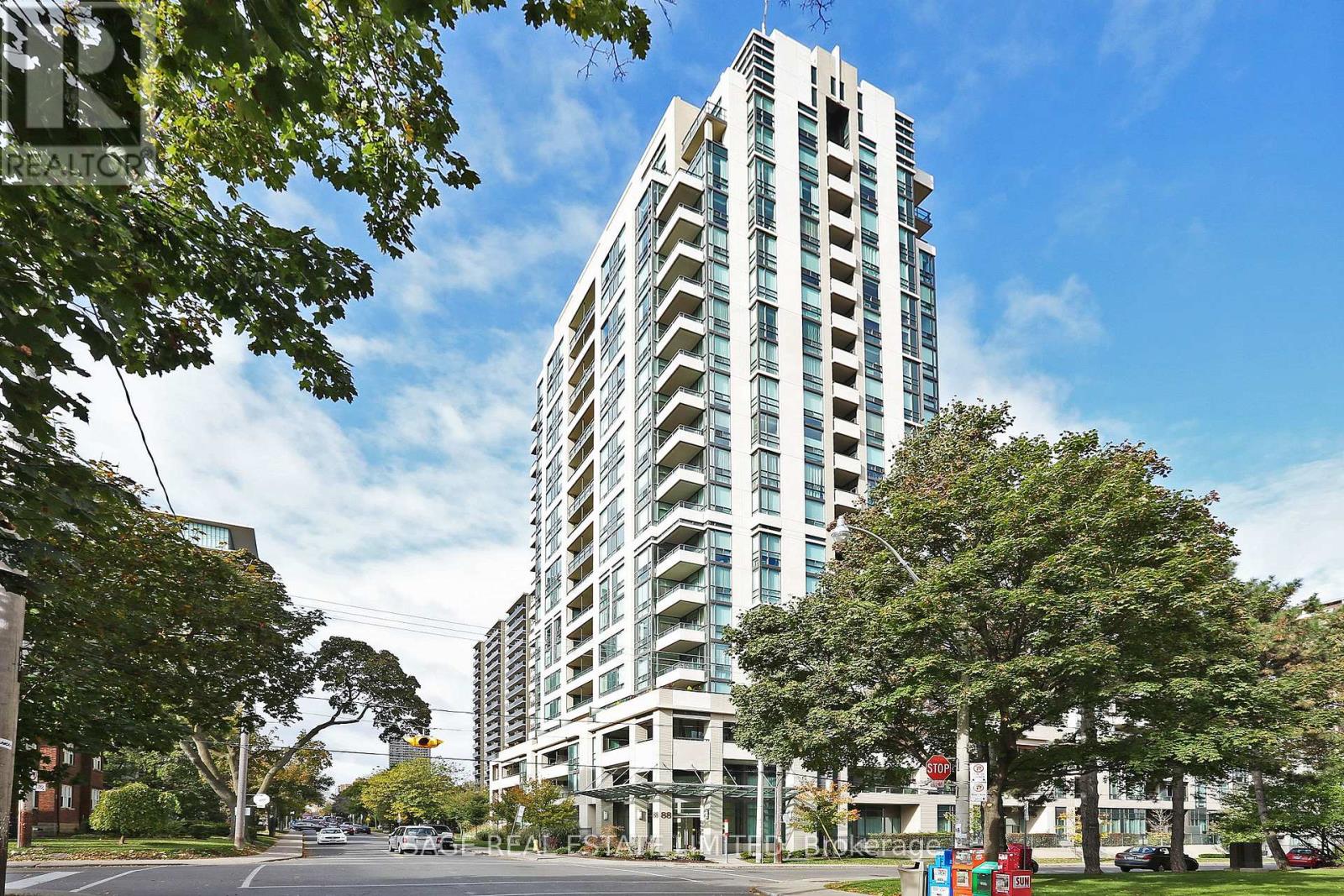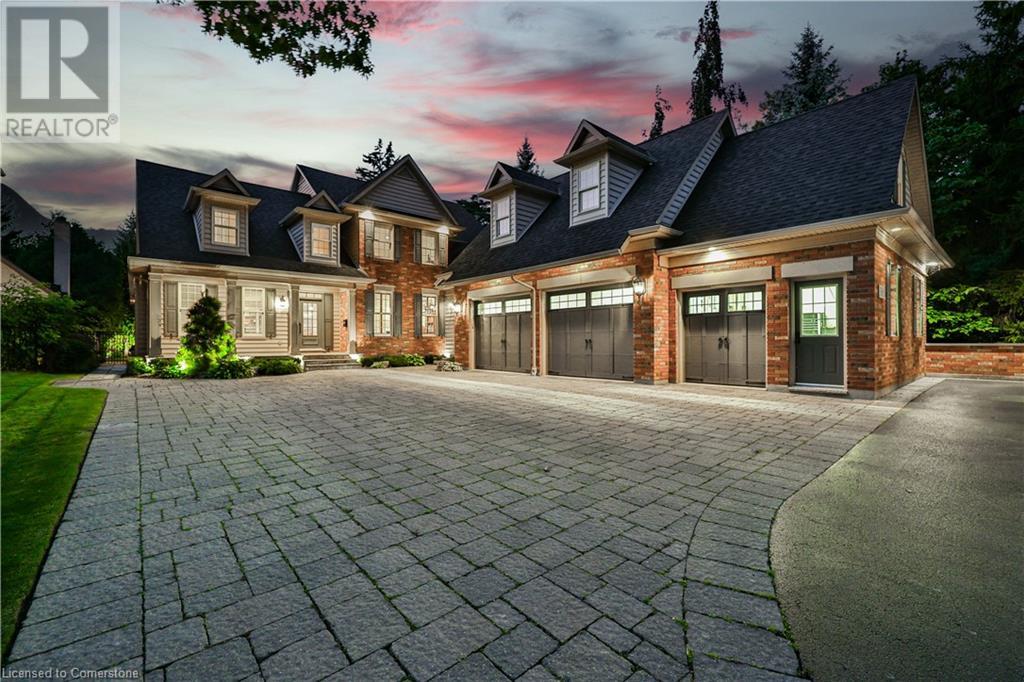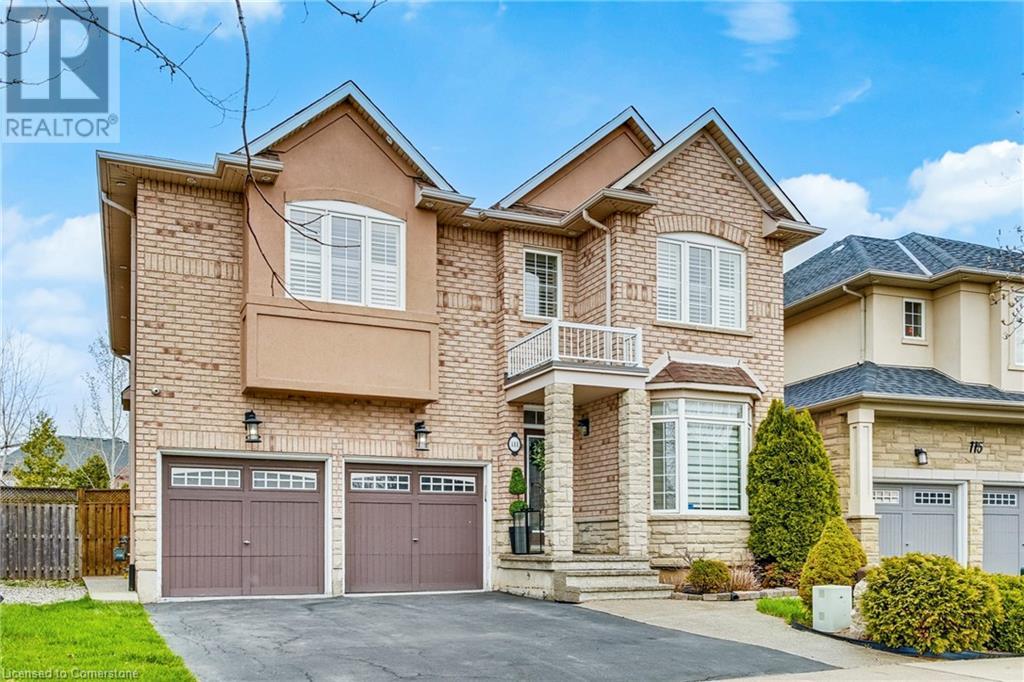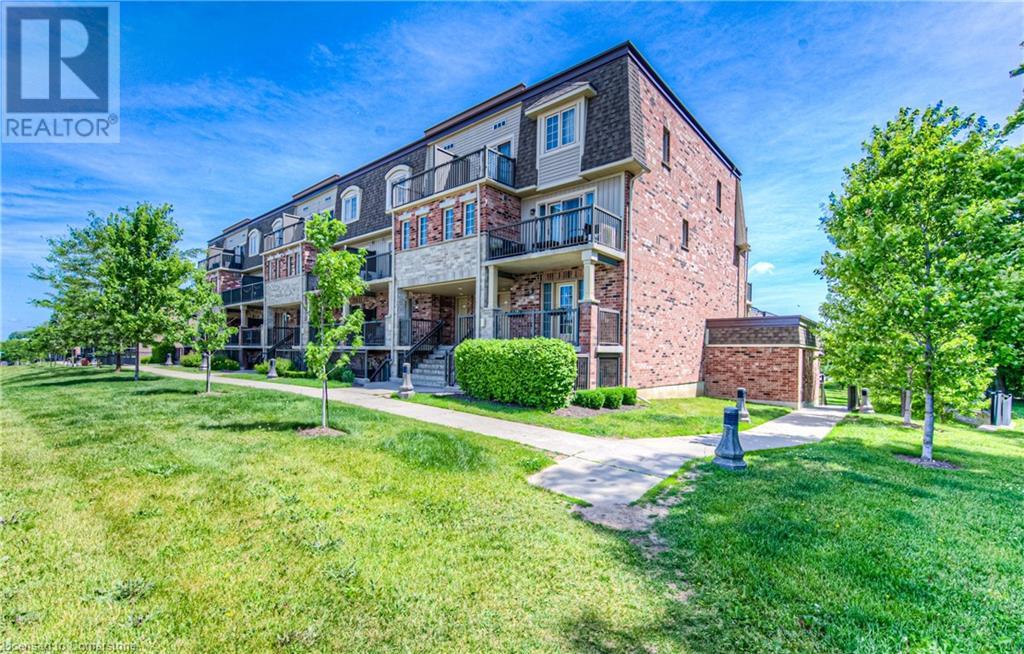1301 - 88 Broadway Avenue
Toronto, Ontario
Suite 1301 is a sun drenched split 2 bedroom, 2 bathroom layout with an unobstructed north view. The best feature of this condo is the massive primary bedroom that can comfortably fit a king-sized bed, dressers, and night stands, and also features a 4-piece ensuite with extra cupboards for storage. Additional features of note include a kitchen with granite counters and stainless steel appliances, 9 foot smooth finished ceilings, a foyer for added privacy, new vinyl flooring throughout, and a balcony. The property comes with one parking spot and one locker. This property is in the catchment area For North Toronto Collegiate **EXTRAS** Building Amenities Include 24 Hour Concierge, 9th Floor Terrace With Bbq, Gym, Party Room, Swimming Pool With Hot Tub, And Guest Parking. Short Walk To Ttc, And Shops And Restaurants Of Midtown. (id:59911)
Sage Real Estate Limited
954 Beach Boulevard
Hamilton, Ontario
Nestled along one of Hamilton's most scenic stretches, tucked in on the bayside of the Beach Strip, 954 Beach Blvd is a rare blend of character and style, just a stones throw away from Lake Ontario. It offers 2260 sqft of comfort and coastal charm. This distinguished three-bedroom plus home office residence invites you into a world of delight with graceful proportions, all thoughtfully designed to embrace both family living and refined entertaining. Hardwood floors flow throughout the main living areas, creating a seamless backdrop for any design aesthetic. The second floor is newly carpeted, which adds a fresh layer of warmth. The home boasts a Great Room with a 16-foot ceiling drenched in sunlight through a stained-glass window. This Great Room features a sliding barn door that opens to one of three backyard decks, ideal for family gatherings. With generous living spaces, this home effortlessly accommodates modern lifestyles. On the lower level, you will discover an additional 1,200 sqft of living space and a WETT-certified woodstove, adding both charm and efficiency, creating a quiet retreat with additional warmth that's as practical as it is inviting, especially during cool winter nights. Outdoors, the property impresses with a private front courtyard and a tranquil backyard retreat surrounded by a canopy of mature trees, creating an enviable sense of seclusion rarely found in such a prime location (id:59911)
RE/MAX Escarpment Realty Inc.
50 Keith Street
Hamilton, Ontario
Exquisitely finished, Custom Built in 2015 – 4 bedroom, 3 bathroom two storey home on desired Keith Street. Great curb appeal with stone exterior, attached garage, concrete driveway, walk out basement with patio & grass area, & upper level deck with gazebo & entertaining area. The masterfully designed interior features an open concept layout highlighted by gourmet eat in kitchen with rich cabinetry, granite countertops, stainless steel appliances, & tile backsplash, dining area with patio door walk out to deck, large living room, sought after MF master bedroom, 4 pc bathroom, MF laundry, & welcoming foyer. The upper level includes 3 additional bedrooms, office area, & primary 4 pc bathroom. The walk out basement allows for the Ideal 2 family home or perfect secondary unit with kitchen area, dining / living room, & 3 pc bathroom. Upgrades include stone exterior, gorgeous hardwood flooring throughout, premium bathroom finishes including tile surround & flooring, modern decor, lighting, & fixtures! Conveniently located minutes to amenities, shopping, schools, parks, & more. Easy access to QEW, 403, & GTA. Will not disappoint – must view to appreciate the attention to detail throughout this Custom Built Hamilton Home! (id:59911)
RE/MAX Escarpment Realty Inc.
157 Leinster Avenue N
Hamilton, Ontario
GREAT CHANCE TO OWN A HOME IN THE VIBRANT STIPLEY NEIGHBORHOOD. TRIPLE THREAT HOME. PERFECT FIRST TIME BUYER MOVE IN CONDITION. WATCH TIGER CAT GAMES & CONCERTS ON YOUR FRONT PORCH OR AWESOME RENTAL PROPERTY MOVE IN CONDITION & SENT YOUR OWN RENTS. FINALLY WITH A LITTLE ELBOW WORK YOU CAN RENOVATE & FLIP THIS HOUSE. VERY POPULAR UP & COMING NEIGHBORHOOD. NEW ROOF & SAND BLASTED 2019, ALMOST ALL NEW WINDOWS 2021. NEWLY PAINTED WITH REFINISHED HARDWOOD FLOORS 2025. POSSIBLE FRONT PARKING. SEPARATE ENTRANCE TO BASEMENT. MUTUAL FRONT DRIVEWAY. (id:59911)
RE/MAX Escarpment Realty Inc.
B - 99 Twenty Sixth Street
Toronto, Ontario
Spacious and recently renovated 3+1 bedroom apartment with ensuite laundry, central AC and yard space. Modern kitchen with large island, breakfast bar and ample storage. Electric stove, Exhaust fan with Baffle filters, brand-new dishwasher, and large fridge/freezer. Minutes to Long Branch Go train, TTC, highways, Sherway Gardens & Pearson Int'l Airport. Excellent schools & daycares nearby, walk to coffee shops, groceries & amenities. Close to Humber College campus, students welcome! (id:59911)
Hazelton Real Estate Inc.
19-45 Spry Lake Rd
Oliphant, Ontario
For additional information, please click on Brochure button below. Attention Developers! This exciting 65 acre development parcel is located in Oliphant, just 10 minutes north of award winning Sauble Beach or west of Wiarton. Close to the Lake Huron shore, a short walk to the sandy shallow shores. This region is popular with kite boarders, boaters of all variety, nature lovers and beach goers. The site offers a potential of forty four 100 by 150 lots which is subject to site plan and approvals. 29 of these lots are along existing roads (18 in north and 11 in south) for a quick, lower cost start. Private septic and wells would be required. Road is year round and maintained by the municipality, has garbage collection and is on a school bus route. Natural Gas is not available. All of the amenities including schools, day care facilities, hospitals, shopping, libraries etc. are available within 10 minutes. Property is Green: No Studies Have Been Completed. (id:59911)
Easy List Realty Ltd.
534 A Westmount Avenue
Toronto, Ontario
Well-Maintained Family Home in the Heart of the Vibrant Oakwood/Vaughan Neighborhood! This property is perfect for first-time buyers and features a spacious third-bedroom addition with a walk-out to the patio, currently used as a family/living room. It offers legal front pad parking and two separate entrances to the basement in-law suite. There are two full bathrooms and a large porch. Conveniently located, this home is within walking distance to Dufferin and just minutes from St. Clair and the new Eglinton Crosstown. It's close to public transit, amenities, schools, and shopping. The home is impressively spacious and has received numerous recent updates, including new electrical wiring throughout. There's great income potential from the basement! (id:59911)
Sutton Group-Associates Realty Inc.
66 Brewery Street
Baden, Ontario
Welcome home to this thoughtfully updated 2-bed, 1 bath home in Baden, just minutes to both KW and Stratford. Nestled on a deep 128-foot lot, this property offers a rare blend of character, comfort, and versatility. Inside, you’ll find a bright layout with original touches that speak to the home’s heritage. The updated eat in kitchen is perfect for today’s lifestyle while keeping the charm, offers plenty of storage and large windows with backyard views. Both original and engineered hardwood flooring, updated light fixtures and fresh neutral paint create a comfortable move in ready home. Spanning the front of the home, the bright living room offers floods of natural light offering oversized windows and custom built in bookcase. Upstairs, the timelessly updated 4 piece bathroom adds a touch of modern luxury with contemporary fixtures and finishes including a jetted tub and custom cabinetry. The large primary bedroom with multiple closets and and the second bedroom with lush backyard views round out the second floor. Enjoy outdoor living with an expansive fenced backyard ideal for gardening, entertaining, or relaxing in your own private retreat. The detached insulated garage, shed, and workshop offer ample space for hobbies, storage, or potential creative studio use. Whether you're a first-time buyer, downsizer, or investor, this one-of-a-kind property is move-in ready. Visit Castle Kilbride, Foxwood and Rebel Creek Golf Clubs, Wilmot Rec Center with pool, rink, track and youth center, restaurants and Baden Coffee Co all less than a 10 minute drive. Shopping and entertainment is a quick 15 min drive to both The Boardwalk and Sunrise Center and this location offers easy highway 7&8 access for both KW and Stratford. Come and see how easy small town living is and fall in love - book your private tour today! (id:59911)
RE/MAX Icon Realty
3105 Lakeshore Road
Burlington, Ontario
An Estate of Distinction in Roseland Set among mature trees in Burlington’s prestigious Roseland neighbourhood, 3105 Lakeshore Road is more than a home—it’s a refined sanctuary built for luxurious living and elegant entertaining. This custom masterpiece by Landmart Homes, designed by Jim Ling Sr., sits on a beautifully landscaped 0.41-acre lot just steps from Lake Ontario. From the stately red-brick façade and classic dormers to the triple garage, sophistication abounds. Inside, soaring ceilings and grand, sunlit spaces welcome you. The open-concept main floor seamlessly connects principal rooms, anchored by a chef’s kitchen with high-end appliances, an oversized island, and timeless custom cabinetry. The main-floor primary suite is a peaceful retreat featuring a double-sided fireplace, spa-like ensuite with jetted tub, dual vanities, and direct access to the backyard. A richly appointed office with custom millwork and an additional family room upstairs add flexibility for families or professionals. Thoughtful features abound: a custom Rosehill wine cellar, zoned audio system, and a garage loft—perfect as a nanny suite or teen hideaway. The unfinished basement offers space to create a gym, theatre, or extra living quarters. Outdoors, your private resort awaits. Designed by Beaudry Landscaping, the backyard showcases a stunning inground pool, fire lounge beneath a custom pergola, and lush greenery—ideal for both quiet relaxation and lively entertaining. Just steps from the lake and minutes to downtown, with top-rated schools nearby, this home offers a rare blend of prestige, privacy, and possibility. (id:59911)
RE/MAX Aboutowne Realty Corp.
111 Galileo Drive
Stoney Creek, Ontario
Welcome to 111 Galileo Drive, Stoney Creek! Tucked away on a quiet street in the sought-after Lake Shore community, this stunning executive home delivers an unbeatable combination of luxury, privacy, and space. Backing directly onto a peaceful reservoir, enjoy the ultimate backyard setting with no rear neighbours—just endless water views and total tranquility. Situated on a beautifully landscaped pie-shaped lot, this home offers an exceptional amount of living space, designed for modern family living and effortless entertaining. Step inside to soaring smooth ceilings, elegant crown molding, and an abundance of pot lighting that creates a bright and upscale atmosphere throughout the main floor. The layout offers separate living, dining, and family rooms, each perfectly appointed for everyday comfort and special occasions. The upgraded kitchen shines with modern finishes, updated tile flooring, stylish cabinetry, and overlooks the serene backyard oasis. Freshly painted in 2025, the entire home feels crisp, contemporary, and move-in ready. A spacious main floor laundry/mud room connects conveniently to the double car garage, ideal for busy family life. The large deck, newly re-sanded and painted (2025), is the perfect space for outdoor living. Upstairs, you’ll find four large bedrooms, each offering generous space and natural light. The primary suite features serene pond views, a walk-in closet, and a luxurious feel you'll love waking up to every day. The fully finished basement offers endless versatility with a huge recreation room, a basement office, and a full bathroom—perfect for an in-law setup, guest retreat, or family fun zone. Major updates include shingles (2022), fresh full interior paint (2025), & durable concrete walkways on both sides of the home. This is a truly turn-key property where every detail has been carefully maintained and upgraded. Located just minutes to Lake Ontario, scenic parks, waterfront trails, schools, & easy highway access. (id:59911)
RE/MAX Escarpment Golfi Realty Inc.
1694 Fischer Hallman Road Unit# H
Kitchener, Ontario
ATTENTION FIRST TIME HOME BUYERS AND INVESTORS!! Welcome to the 2-bedroom condo you've been waiting for in one of Kitchener's most desirable communities - Huron Village! This stylish, open-concept, one-level unit offers nearly 1,000 sq. ft. of beautifully finished living space. The kitchen features dark custom cabinetry, an upgraded island with granite countertops, and flows seamlessly into the dining and living room with elegant laminate flooring. Enjoy the convenience of in-suite laundry, a modern bath with ceramic tile, and custom California shutters. Additional highlights include central air, a front patio, assigned parking spot, and stainless steel appliances. Low condo fees and a fantastic location close to schools, parks, shopping, and the Expressway make this a smart and stylish choice. Book your private showing today! (id:59911)
RE/MAX Twin City Realty Inc.
44 Small Court
Cambridge, Ontario
Welcome to this beautifully maintained, carpet-free family home with more than 2,300 finished square feet of living space, ideally situated on a generous pie-shaped lot at the end of a quiet court and just minutes from all essential amenities. This spacious and fastidiously cared-for 4-level backsplit offers an abundance of functional living space indoors and a large backyard perfect for outdoor enjoyment. The bright main floor features original hardwood flooring and welcomes you with a spacious living room, a well-appointed kitchen with stainless steel appliances, and a dining area with sliding doors that lead directly to the inviting outdoor space. Upstairs, you’ll find stylish modern laminate flooring, a large primary bedroom with cheater ensuite privileges, two additional generously sized bedrooms, and the main bathroom that offers a jetted tub. A few steps down from the kitchen, the expansive family room offers impressive versatility and natural light—ideal for entertaining, relaxing, or working from home. This level also includes a convenient three-piece bathroom. The finished lower level adds even more living space, featuring a cozy rec room, a flex room (currently used as a fourth bedroom), a dedicated laundry area and plenty of storage. Out back, the oversized yard is a summer haven, complete with a concrete patio, a charming wood archway, thoughtful landscaping, and plenty of green space for play or gardening. With easy access to Highway 401 and all nearby conveniences, this home delivers the perfect blend of comfort, space, and location. Don’t miss your chance to make it yours! (id:59911)
RE/MAX Solid Gold Realty (Ii) Ltd.











