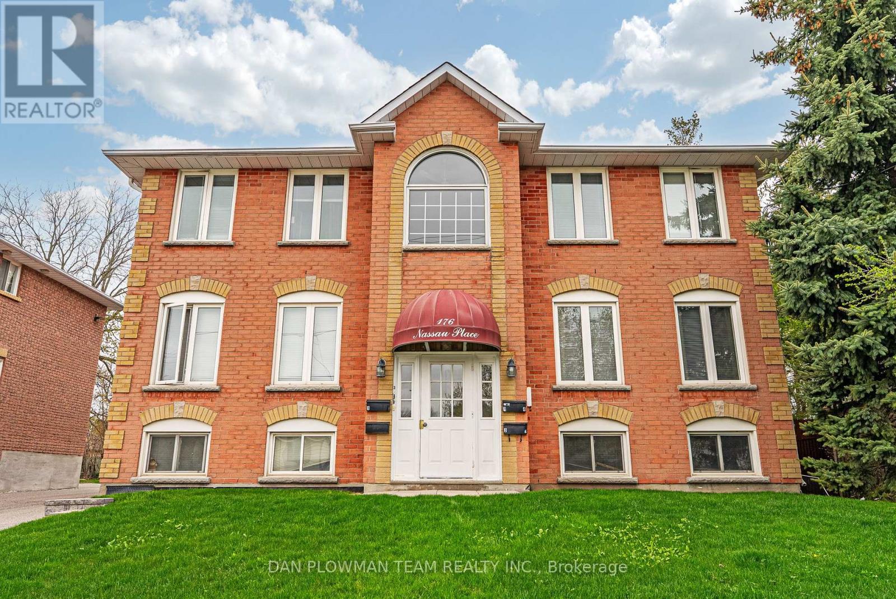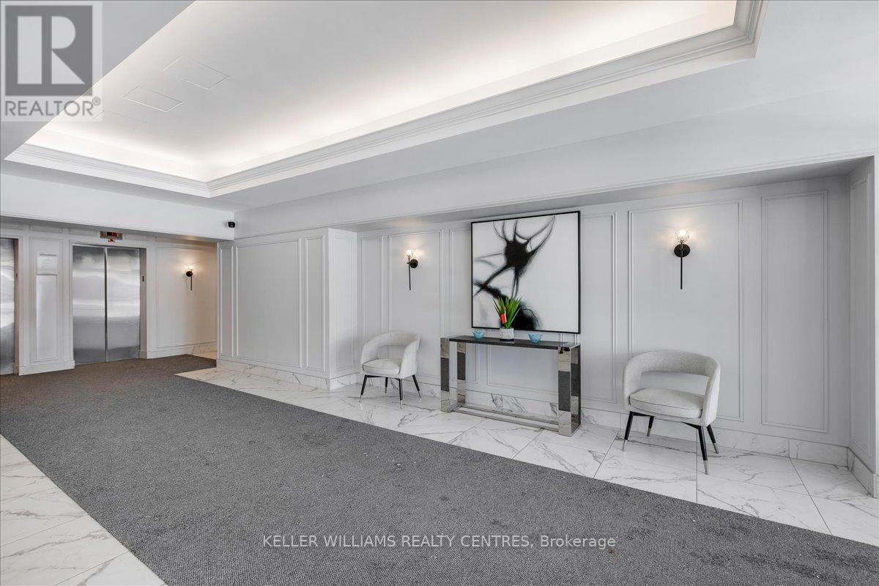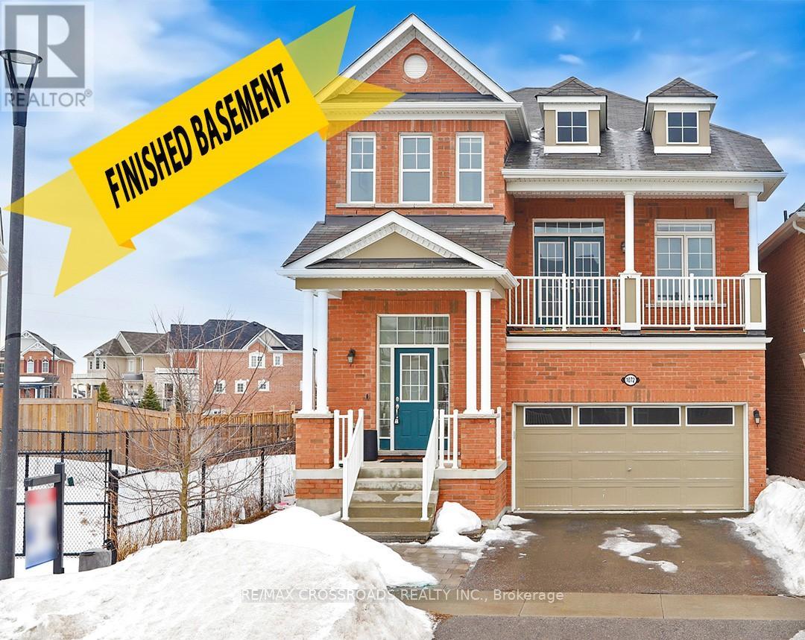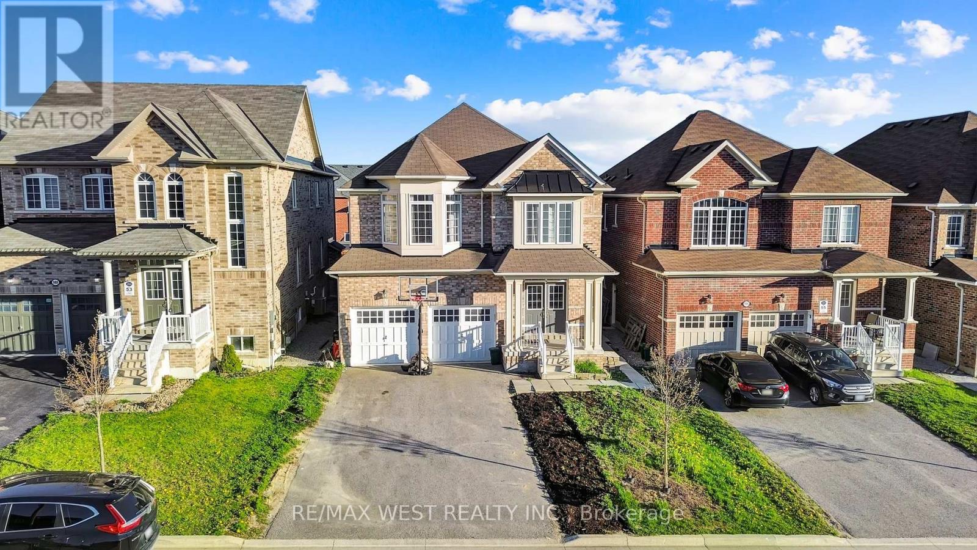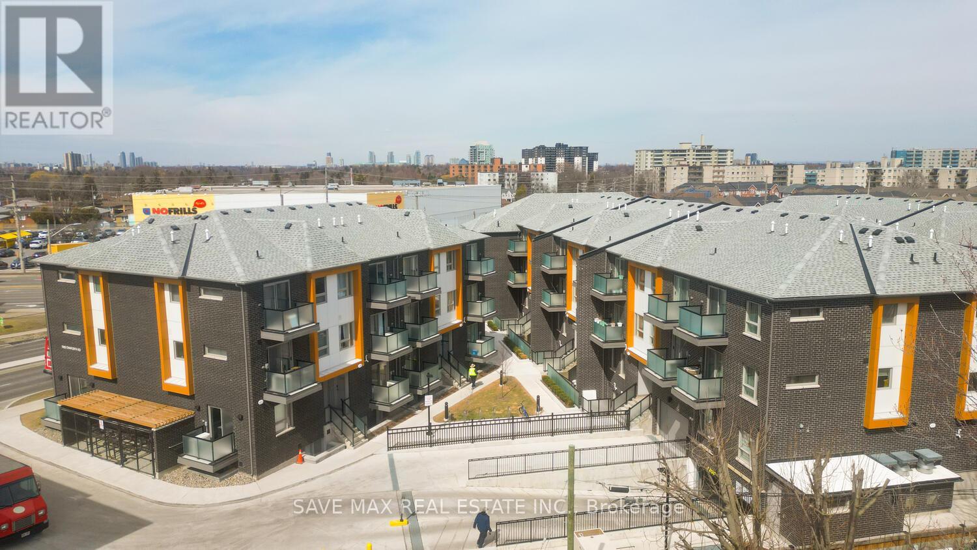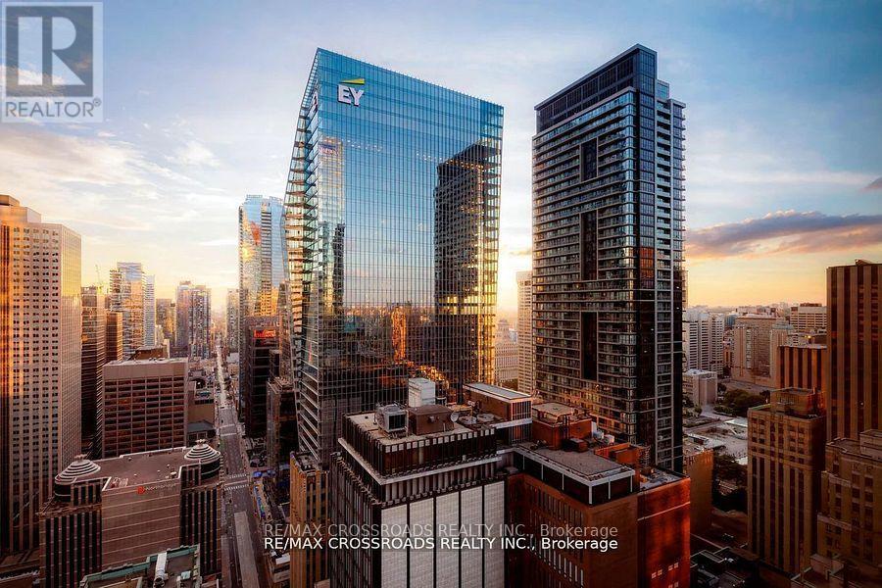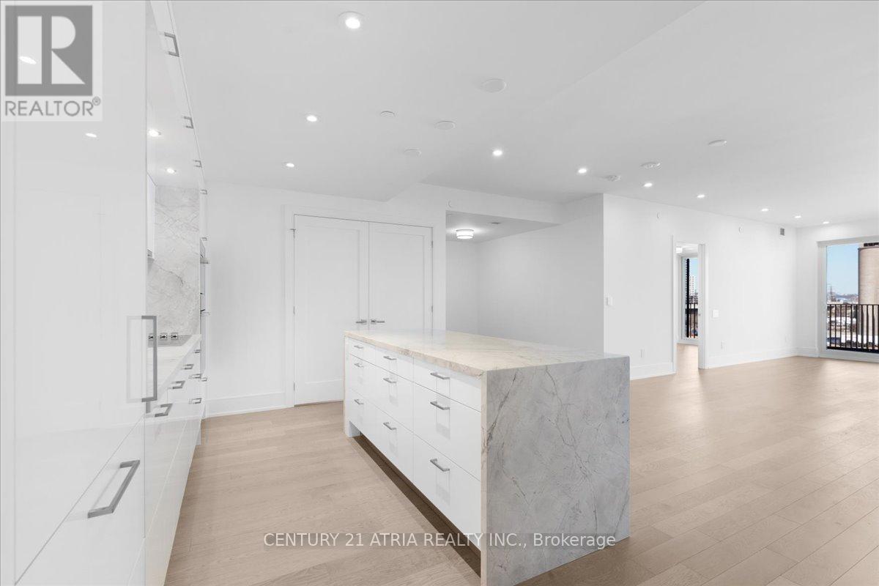180 Nassau Street
Oshawa, Ontario
Welcome to your next investment opportunity. This property has a large Modern legal non conforming fourplex. This Building has 2 (3 Bedroom 2 Bath Units) and 2 (1 Bedroom 1 Bath Units). Mixed with great long term tenants and newer tenants. Offering a generous 4.5 Cap Rate at current rents with ability to bring to a 6.2 Cap Rate at market rent. See Rent / Expense Statement and Floor Plans Attached. 176 Nassau and 180 Nassau are registered separately but seller would like them to be purchased together, which offers a great opportunity to a diligent investor. See 176 Nassau: MLS #E12117389. Properties are in a great area, close to 401, public transit, parks, shopping and more! (id:59911)
Dan Plowman Team Realty Inc.
16 Greenview Court
Whitby, Ontario
Welcome To Blue Grass Meadows, One Of Whitby's Most Desirable Areas! This Beautiful Home Has It All! Incredible Pie Shaped Lot Backing Onto Greenspace, And A Family Friendly Court Location! Enjoy Your Morning Coffee Or Evening Dinner Overlooking The Ravine! This Home Has Room For Everyone! With Open Concept Living & Dining Walk Out To Deck, Large Living Room & A Cozy Family Room With A Fireplace! Convenient Main Floor Laundry And Access To The Double Car Garage. Upstairs You Will Find 4 Bedrooms, An Impressive Primary With Ensuite & Walk-In Closet, 3 More Generously Sized Bedrooms & Another Bathroom! The Lower Level Is Complete With 2 Finished Living Areas, Lots Of Room For Storage & Walks Out To Your Own Private Backyard Oasis, With 15x30 Heated Semi Above Ground Pool! This Unbelievable Location Offers Everything You Need Within Minutes, (Grocery, Shopping Mall, Great Schools, Parks & Trails). Only Minutes From Go Station & Easy Access To 401 Is A Bonus For The Commuters. Don't Miss Out! (id:59911)
Dan Plowman Team Realty Inc.
176 Nassau Street
Oshawa, Ontario
Welcome to your next investment opportunity. This property has a large Modern legal non conforming fourplex. This Building has 2 (3 Bedroom 2 Bath Units) and 2 (1 Bedroom 1 Bath Units). Mixed with great long term tenants and newer tenants. Offering a generous 4.5 Cap Rate at current rents with ability to bring to a 6.2 Cap Rate at market rent. See Rent / Expense Statement and Floor Plans Attached. 176 Nassau and 180 Nassau are registered separately but seller would like them to be purchased together, which offers a great opportunity to a diligent investor. See 180 Nassau MLS#E12117678. Properties are in a great area, close to 401, public transit, parks, shopping and more! (id:59911)
Dan Plowman Team Realty Inc.
212 Stonehenge Drive Unit# Th 2
Ancaster, Ontario
Experience carefree living in this rarely offered bungalow condo located in a highly sought after Ancaster community. This spacious, sun-filled end unit offers over 2,000 sq ft of finished living space and features a double car garage and charming covered front porch. Enjoy the open-concept layout with hardwood floors, California shutters, and bright principal rooms. The eat-in kitchen overlooks a generous living room with gas fireplace and dining area, with sliding doors leading to a private rear yard complete with 3 retractable awnings. The expansive primary suite includes his and hers closets and a 4-piece ensuite. A second bedroom (or den), additional full bathroom, and main floor laundry add convenience. The fully finished lower level provides a large recreation room, additional bedroom, 3-piece bath, hobby/games area, and abundant storage space. Direct inside access to the double garage completes this fantastic offering. A perfect lock-and-leave lifestyle - just move in and enjoy! (id:59911)
Psr
1207 Cactus Crescent
Pickering, Ontario
Detached Home Located In Family-Oriented Prestigious Neighborhood In Pickering. Step Into A Bright And Welcoming Main Floor Featuring Soaring 9-Foot Ceilings And Detailed Crown Moulding Throughout. The Elevated Design Adds A Touch Of Luxury And Enhances The Spacious Feel Of The Home.$$$ Upgrades, Modern Kitchen W/Granite Countertop And Large Centre Island , Open Concept Eat-In Kitchen, Rich Hardwood Flooring Throughout The Main Level, Complete With Stainless Steel Appliances, Luxurious Granite Countertops. And A Convenient Upper-Floor Laundry. The Spa-Inspired Primary Ensuite Features A Glass Shower, A Freestanding Soaker Tub, And A Walk-In Closet That Ensures Both Luxury And Practicality. Conveniently Located On The Second Floor, The Upgraded Laundry Room Features Custom-Made Cabinets That Provide Smart Storage Solutions And A Clean, Modern Look Combining Functionality With Upscale Design. Beautifully Finished One-Bedroom Basement With A Private Entrance Ideal For Extended Family Or Generating Extra Rental Income. Includes A Full Kitchen, Bathroom, Separate Laundry And Spacious Living Area. Enjoy A Fully Upgraded Garage Featuring Built-In Shelving For Optimal Organization And Sleek Spotlights That Enhance Both Function And Style. Perfect For Hobbyists, In Garage A Rough-In For An EV Charger.200-Amp Electrical Service, Access To Garage From Inside Of Home. Close To To All Amenities, Schools, Go Station, Costco, Groceries, Hwy 401,407, Park, Hospital, Shopping, Banks Etc. (id:59911)
Homelife/future Realty Inc.
612 - 712 Rossland Road E
Whitby, Ontario
Don't miss this corner unit located in Whitby's prestigious "The Connoisseur!" Lovingly owned by the same owner for almost 30 years, ready for your renovations or investment. One of the largest units in the building at almost 1200 sq. ft., this unit boasts 2 large bedrooms and an expansive living/dining space with attached enclosed bonus sunroom. All offer incredible views of North East Whitby with no buildings to obstruct your view. Raise your family here or benefit from executive living! Enjoy the convenience of underground parking for one car and ample visitor parking. The meticulously maintained building provides an array of amenities, including a saltwater indoor pool, hot tub, sauna, exercise room, party room, library & games room and indoor car wash. Steps to shopping, restaurants, Durham Municipality Headquarters and Durham Regional Police, right in the middle of HWY 401 and HWY 407 exits. Extras: Grounds have a lovely BBQ area to enjoy and are landscaped with beautiful mature trees. (id:59911)
Keller Williams Realty Centres
1072 Foxtail Crescent
Pickering, Ontario
Stunning Luxury Home on a Premium Ravine Lot with Finished Walk-Out Basement in Pickering. Discover this exquisite detached home in a highly sought-after, family-friendly neighborhood in Pickering! Boasting $250K+ in upgrades and offering over 3,200 sq. ft. of living space, this home is a rare find. Key Features: Spacious & Elegant: 4 bedrooms, 4 bathrooms, and an open-concept main floor with 9 Foot ceiling, upgraded lighting, fresh paint, and California closet shelving with a built-in bench. Gourmet Kitchen: Featuring a large island, built-in stainless steel JennAir appliances, a spacious pantry, engineered quartz countertops with a waterfall edge, a custom backsplash, and upgraded brass hardware. Walk-Out Basement Apartment: Includes 1 bedroom, a spacious living area, 9 Foot ceiling, a modern kitchen with a Bertazzoni gas range, stainless steel appliances, and an in-suite washer & dryer ideal for rental income or extended family. Outdoor Oasis: Enjoy entertaining on an engineered vinyl deck with solar-powered step lighting, an automatic retractable awning, and interlocking throughout the backyard. Prime Location: Conveniently located near Taunton Rd., with easy access to Hwy 401/407, all major amenities, and upcoming schools Public School (2025) & Catholic School (2026).This meticulously upgraded home is the perfect blend of luxury, comfort, and investment potential. Don't miss your chance schedule a viewing today! (id:59911)
RE/MAX Crossroads Realty Inc.
28 Woodland Crescent
Tillsonburg, Ontario
Welcome home! Nestled on one of the most desirable streets in town, this all-brick bungalow offers more than meets the eye. From the moment you enter the foyer to the beautifully finished basement, every inch of this home has been thoughtfully designed and tastefully decorated. Perfect for every stage of life—whether you're a growing family or a downsizer who still needs a bit of extra space—this home delivers comfort and flexibility. The main floor features an open-concept layout with a cozy living room, a separate dining area, and a spacious kitchen equipped with ample cabinetry, an island with seating, a pantry with pull-outs, stylish backsplash, and stainless steel appliances. Natural light floods the space through two patio doors that open to a generous upper deck—ideal for relaxing or entertaining. The main level also includes a primary bedroom with double closets and a full ensuite, plus two additional bedrooms and a full bathroom. Downstairs, the finished basement offers a large rec room, two sizable bedrooms (one with ensuite privileges), and another four-piece bathroom. Walk out to the backyard and enjoy the covered patio, or take the stairs up to the deck above. A private entrance from the attached garage adds excellent potential for an in-law suite or separate living quarters. This home truly has it all—schedule your private showing today and see for yourself! (id:59911)
Coldwell Banker Big Creek Realty Ltd. Brokerage
992 Wrenwood Drive
Oshawa, Ontario
Welcome to your dream home! This spacious property features 4 bedrooms and 4 bathrooms on the main level. With separate entrance a fully finished basement with 3 bedrooms and 2 bathrooms (LEGAL-$$$$). Enjoy the open-concept layout, gourmet kitchen, library with french doors, huge den for your home office and luxurious master suite. Located in desirable Taunton neighbourhood, this home is perfect for entertaining and comfortable living. Don't miss out - schedule your showing today! (id:59911)
RE/MAX West Realty Inc.
32 Tannenweg
Scugog, Ontario
Custom Built Legal Duplex in a Secure Gated Community. Upper Unit is Vacant for New Owner or rent out (was $2750 +). Main Level is 3 Bedroom including 2 Masters with Ensuites, 3 walkouts to deck,10' cathedral ceilings. Main bath with Jet Tub **(as is)** Backs onto Forest. Lower Level is 2 Bedrooms with 2 Walkouts to Deck and Yard. Lower level is rented at $2300/month incl. POTL $139.50/month For Gated Entrance, Snow Removal of Roads, Grass Cutting in Common Area's as Fields. Freehold Ownership of House and Land and Condo Ownership of Common Area's such as Roads, Fields, Forest, etc. (id:59911)
Homelife/response Realty Inc.
32 Tannenweg
Scugog, Ontario
Custom Built Legal Duplex Secure Gated Community - Upper Unit is Vacant for New Owner or Rent Out (Was Rented @ $2750/month +). Main Level is 3 Bedroom with Two Master Bedroom's with Ensuite. 3 Walkouts to Deck. 10" Cathedral Ceilings, Backs to Forest. Main bath - Jet tub **(as is). Lower Level has 9' Ceilings & Walkout to Deck and Yard. Large Window Make it Bright. **POTL $139.50 per Month. 10 Minutes North of Hwy 407, 20 Minutes to Port Perry, Bowmanville or Oshawa & 25 Minutes to Lindsay. Freehold Ownership of Lot and House. *Condo Ownership of Common Areas* Lower level is rented at $2300/month incl. (id:59911)
Homelife/response Realty Inc.
335 - 2787 Eglinton Avenue E
Toronto, Ontario
Prime Location & Modern Living!Welcome to the East Station Upper Townhouse (Ombre) by Mattamy a fantastic opportunity to own a home in a master-planned community. This Ombre Upper Model features 3 bedrooms, 3 bathrooms, and thoughtfully designed space, boasting 9 ceilings and an open-concept living and dining area that extends to a private balcony.Located in a highly sought-after neighbourhood , this home is just steps from public transit, including Kennedy Subway Station and Eglinton GO, and offers easy access to Danforth, Eglinton, major highways, shopping, dining, and more. For investors, this is a prime opportunity previously rented for $3,500 per month, making it an excellent income-generating property in a thriving community. Don't miss your chance to own this exceptional townhouse! (id:59911)
Save Max Real Estate Inc.
105-107 Brock Street S
Whitby, Ontario
Outstanding income property with almost 5% Cap rate in central downtown Whitby location on the corner of Dundas & Brock! Fully tenanted with 2 commercial units (103 and 107) as well as 3 Residential Units (one three bedroom unit with two two bedroom units). Large open concept third floor w/ high ceilings can be converted to additional residential units or for other uses. Steps to public transit and Close to Hwy 401 & Whitby Go. High pedestrian traffic. Close to newly built condo & other residences. (id:59911)
Homelife Landmark Rh Realty
Homelife Landmark Realty Inc.
183 Douglas Avenue
Toronto, Ontario
Stunning Custom Home In Prime Lawrence Park! Situated in Desirable John Wanless School District, Minutes From Subway Station, Private Schools, Shops And Restaurants. Beautiful Gourmet Kitchen Equipped With Stainless Steel Appliances, New Blinds Throughout. New Eat In Breakfast Area Open To Oversize Family Room, Double French Doors With Walkout To Deck, High Ceiling Basement Includes A Rec Room W/Built In Shelves And Large Windows. A Must See! (id:59911)
Sutton Group-Admiral Realty Inc.
4801 - 311 Bay Street
Toronto, Ontario
Discover luxury living on the 48th floor of the prestigious St.Regis Hotel Residence, Boasting Breathtaking views of Lake Ontario. This extraordinary combined unit condo spans 3650 sqft and features Opulent upgrades, 12ft high ceilings, and occupies an entire floor for unmatched Privacy.Enjoy the convenience of a Private Elevator and the Spaciousness of an Open Concept Layout.Experience the Epitome of Refined Living with access to 24-hour Room Service, Housekeeping, Valet Parking, a Luxurious Hotel Spa, and Louix Louis, an Exquisite Fine Dining Restaurant. The Ground Floor Hosts another Sophisticated Restaurant/Bar Alongside Concierge Services. (id:59911)
RE/MAX Crossroads Realty Inc.
288 Shawnee Circle
Toronto, Ontario
South-facing raised bungalow in North York. Beautifully renovated 2-bedroom unit at main floor or you can say it is at lower level with walk-out from front. Separate entrace. Separate laundry. Highly demanded location: few minutes to Hwy 404/401 and Finch / Victoria Park Ave TTC. Only about 15 minutes walk to Seneca College. Crystally clean. Move-in condtion. Just one quiet person lives at 2nd floor. Only one outside parking spot is included. (id:59911)
First Class Realty Inc.
2615 - 5168 Yonge Street
Toronto, Ontario
Gorgeous Sun Filled 2+1 Bedroom, 3 Bathroom Unit 9 feet ceiling At The Gibson Square North Tower. This Incredible Layout Features An Open Concept Living And Dining With Access To A South Facing Balcony, Two Large Bedrooms, Each With Their Own Ensuite Bathrooms, Plus A Den That Can Be Used As An Office Or 3rd Bedroom. Located In The Heart Of North York With Direct Access To North York Center Subway Station, Loblaws, Cineplex, Restaurants And More. World Class Amenities Including Indoor Pool, 24 Hour Concierge, Gym, Sauna, Party Room And Visitor Parking. one parking and one very big size locker in the same spot and close to elevator.(stove ,Microwave, laminate ,and paint , Kitchen Faucet 2022) (id:59911)
Aimhome Realty Inc.
27 Christine Crescent
Toronto, Ontario
This rarely offered, newly constructed 3+1 bedroom, 4-bathroom home is nestled on a generous ravine lot in the prestigious Willowdale West neighbourhood, right in the heart of North York. Surrounded by mature trees, it offers exceptional privacy, peaceful views, and a perfect blend of nature and city living. Step inside to discover a thoughtfully designed side-split layout that offers both comfort and functionality. Oversized windows in the living and family rooms flood the space with natural light, creating a warm and inviting atmosphere. The modern main-floor kitchen features brand-new Bosch stainless steel appliances perfect for everyday living or entertaining. The finished basement includes a second kitchen and a separate walk-up entrance, ideal for extended family. The primary bedroom is a private retreat, complete with a 3-piece ensuite featuring a smart bidet washlet and a balcony overlooking the ravine, an ideal spot for morning coffee. The unique side-split design allows for greater privacy between living areas while offering fewer stairs than a traditional two-storey, making it an excellent choice for families of all ages. Situated on a quiet crescent in a family-friendly community, this home is just minutes from scenic ravine trails, top-rated schools, parks, and the vibrant Yonge & Sheppard corridor. Enjoy easy access to Hwy 401, TTC subway stations, North York Centre, shopping, dining, and all essential amenities. A rare opportunity to own a beautifully updated home on a ravine lot in one of North York's most sought-after communities. This one is a must-see! (id:59911)
RE/MAX Hallmark Shaheen & Company
420 - 585 Bloor Street E
Toronto, Ontario
Indulge in upscale living with this exquisite Tridel built 2-bedroom, 2-bathroom suite, designed for those who appreciate sophistication and comfort. Bathed in natural light, the open-concept layout seamlessly blends modern elegance with functionality. The contemporary kitchen is outfitted with premium finshes, while keyless entry and ensuite laundry add a touch of convenience to everyday living. Exclusive amenities include a state-of the art fitness center, a private media room, a luxurious jacuzzi, and 24-hour concierge service to cater to your every need. With visitor parking available and just a short stroll to the subway, you're perfectly situated minutes from the DVP and Toronto's vibrant downtowncore. **EXTRAS** All Elfs, All Existing Appliances : fridge, Stove, Dishwasher, Washer & Dryer. (id:59911)
Advent Realty Inc
403 - 20 Tubman Avenue
Toronto, Ontario
Enjoy luxury living at "The Wyatt" by Daniels, in the heart of downtown Toronto! This spacious 3-bedroom, 2-bathroom condo spans over 40 feet wide and offers about 1,084 sq ft of bright, open living space. Floor-to-ceiling windows stretch over 16 feet, filling the home with natural light. With 9'2" ceilings, added lighting, and stylish wide-plank laminate flooring, this unit feels modern and welcoming. The kitchen is designed for both cooking and entertaining, featuring full-size stainless steel European appliances, sleek cabinets, a large kitchen island, and expansive quartz countertops. The primary bedroom includes a private 3-piece ensuite for extra comfort. This unit comes with 1 locker and 1 parking space. The building offers top-notch amenities, including a pet washing station, bike storage, kids play area, bouldering wall, gym, media room, study/meeting room, a bookable lounge with a kitchen, and an outdoor terrace. With a streetcar right outside, commuting is easy. Located in one of Toronto's most exciting neighborhoods, you're just steps from parks, a basketball court, a soccer field, a community center, restaurants, cafes, grocery stores, and more. Everything you need is within walking distance! Shared Building Amenities Include Rooftop Terrace, Exercise/Yoga Room, Gym, Theatre, Sauna, Party/Meeting Rooms, And Visitor Parking (id:59911)
RE/MAX Realty Services Inc.
1428 - 80 Harrison Garden Boulevard
Toronto, Ontario
Homerun - Location, Layout & Views! Welcome To Your Hotel-Inspired Oasis At The Tridel Luxury Condos In The Heart Of North York! This Gorgeous, Spacious 1 Bedroom + Enclosed Den Offers More Than Just A Place To Live, It Offers A Lifestyle Upgrade, In One Of The Most Convenient Locations! Less Than 2 Minutes To Hwy 401, Yonge/Sheppard Subway Station, Seneca College & All Your Everyday Essential Shops. Inside You'll Find 9 Ft Ceilings, Large Centre Island, Granite Countertops, A Walk Out To The Balcony With Unobstructed Views Overlooking 2- Acres Of Avondale Park! Also Upgraded Backsplash, Bathroom and Hardwood Floors Have Been Done. Bright & Airy Rooms Throughout With Lots Of Natural Sunlight. An Inviting, Open Functional Layout That Will Always Be In High Demand In Prime Willow dale Area. Great Investment Opportunity For Rental Income, As Well As A Good Atmosphere For ALL Ages. Must See To Appreciate All Details! **EXTRAS** Indoor Swimming Pool, Jacuzzi, Sauna, Gym, Billiards, Library, Bowling, Virtual Golf, Tennis Court, Car-Wash, Ev Charging Station & Much More! (id:59911)
Right At Home Realty
412 - 158 Front Street E
Toronto, Ontario
Welcome to the Perfect Neighborhoods Area to enjoy City Life in Toronto. Steps to St. Lawrence Market, Toronto Waterfront, Union Station, George Brown College, Scotiabank Arena and Financial District. Great Amenities: Gym W/Cardio &Weights Area, Yoga Rm, Outdoor Pool & Sundeck, 24/7 Concierge, Party Rm, Theatre, Guest Suites, Visitor Parking, Modern Kitchen with integrated Appliances ( Fridge, Cooktop/Oven, Microwave, Range Hood, Dishwasher), Dryer, Washer, All Existing Light Fixtures and All Window Blinds. Rogers Hi Speed Internet ( Building Contract ) included. (id:59911)
Home Standards Brickstone Realty
501 - 155 Merchants' Wharf
Toronto, Ontario
*PARKING & LOCKER INCLUDED* Welcome To The Epitome Of Luxury Condo Living! Tridel's Masterpiece Of Elegance And Sophistication! 2 Bedrooms + Den, 2.5 Full Bathrooms & 1367 Square Feet. **Window Coverings Will Be Installed** Rare feature - 1 Large Balcony. Top Of The Line Kitchen Appliances (Miele), Pots & Pans Deep Drawers, Built In Waste Bin Under Kitchen Sink, Soft Close Cabinetry/Drawers, Separate Laundry Room, And Floor To Ceiling Windows. Steps From The Boardwalk, Distillery District, And Top City Attractions Like The CN Tower, Ripley's Aquarium, And Rogers Centre. Essentials Like Loblaws, LCBO, Sugar Beach, And The DVP Are All Within Easy Reach. Enjoy World-Class Amenities, Including A Stunning Outdoor Pool With Lake Views, A State-Of-The-Art Fitness Center, Yoga Studio, A Sauna, Billiards, And Guest Suites. locker size Premium: 5ft. 2" (width) X 10ft. 5" (Length) x 8ft. 6" (Height) (id:59911)
Century 21 Atria Realty Inc.
309 Alma Street
Brockton, Ontario
This home is a must see! Present Owner has done major renovations, from wiring, to plumbing, re insulated and dry walled the home, redid bathrooms, full new kitchen, large concrete drive and patio area, and roof shingles - it's all been done. Simply move in. This property shines during the daytime and illuminates in the evening with all the exterior lighting. This home offers 3 bedrooms, laundry and 4 piece bath on the upper level. Large primary primary bedroom on the main level, another 4 piece bathroom, along with a chef style kitchen, formal dining and comfy living room. Don't forget about the detached garage/man cave which is set up for entertaining in or can use to get your vehicle out of the elements. From the loft of the detached garage you'll find a rope bridge that leads to a kids tree house. Sit on the large front porch and enjoy the sounds of nature and the evening sunsets. Call for your viewing, you won't be disappointed. (id:59911)
Coldwell Banker Peter Benninger Realty


