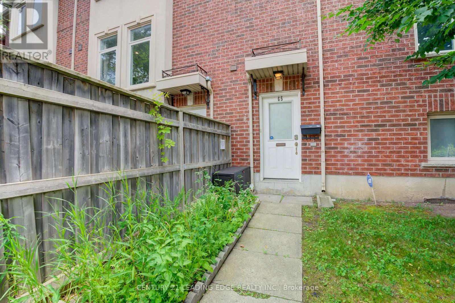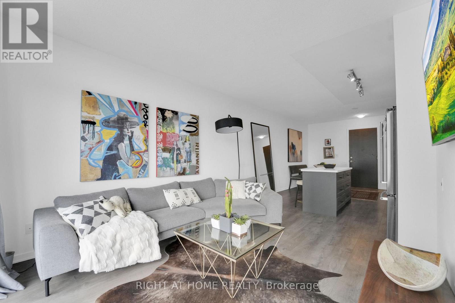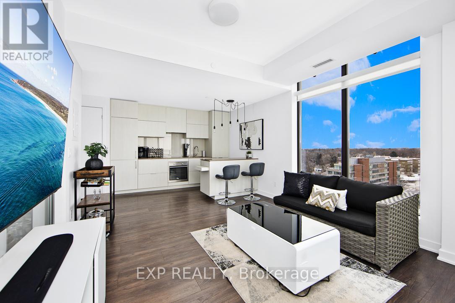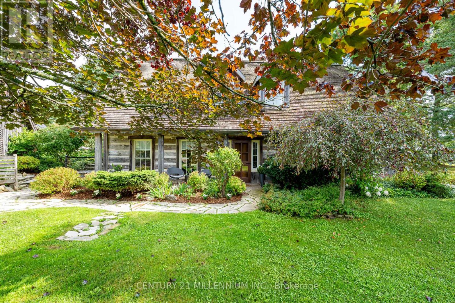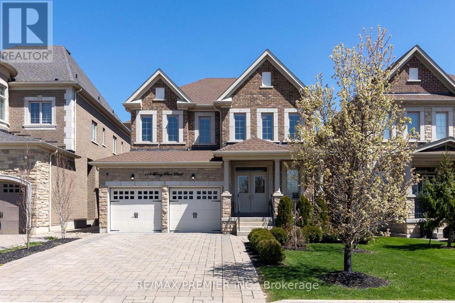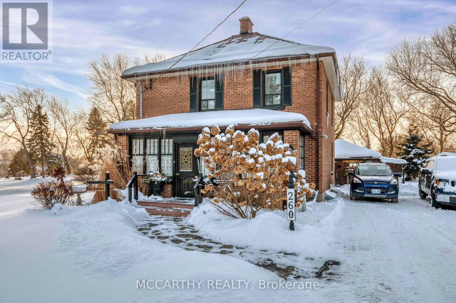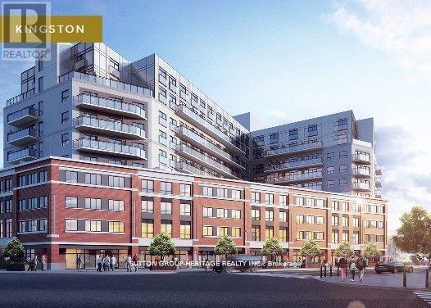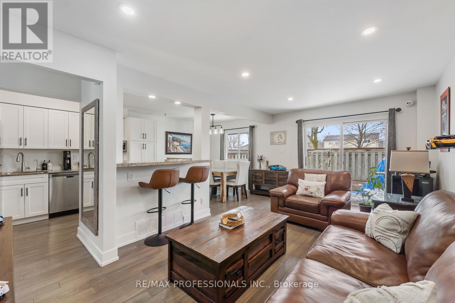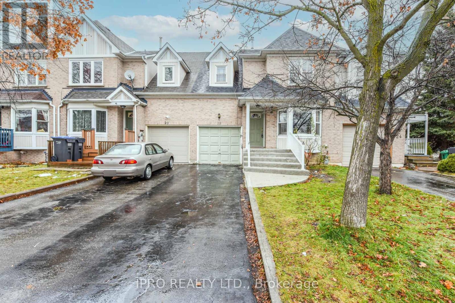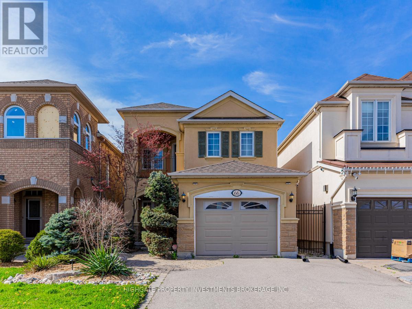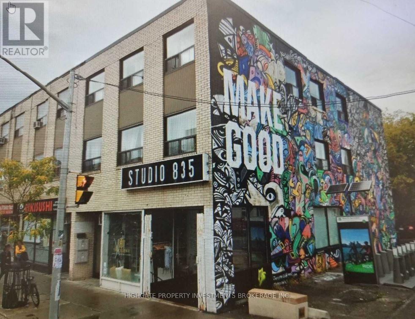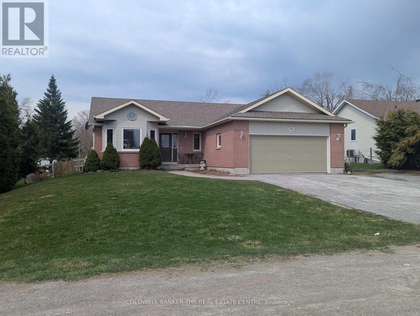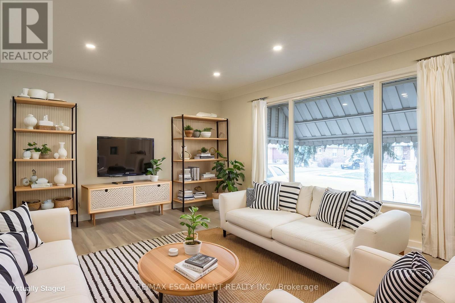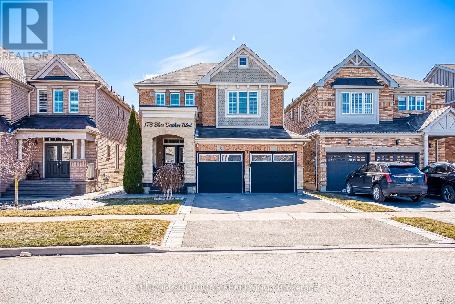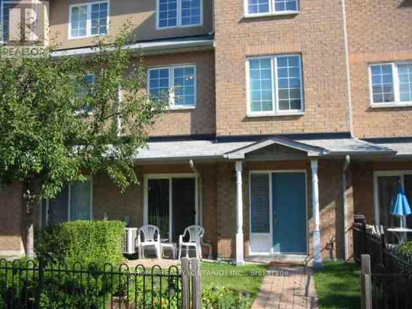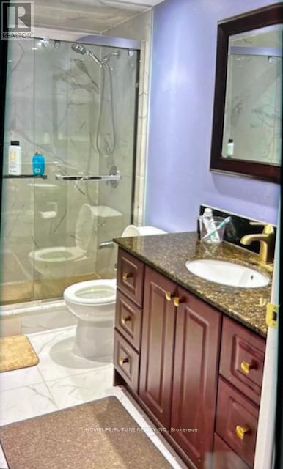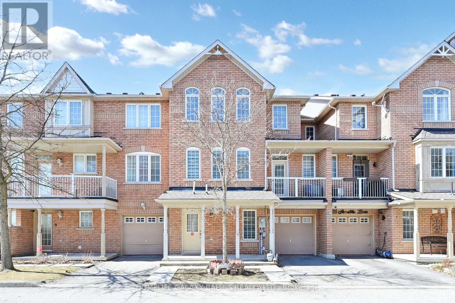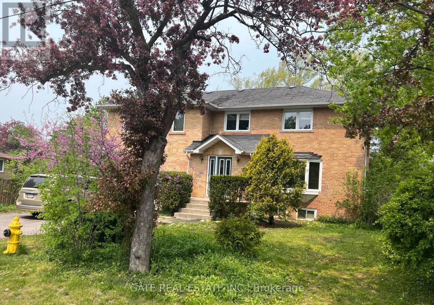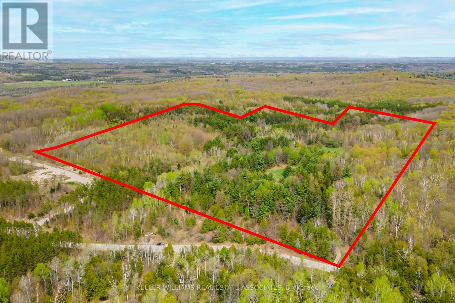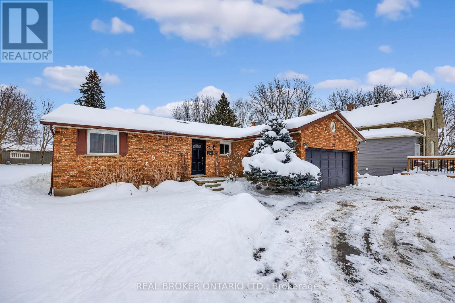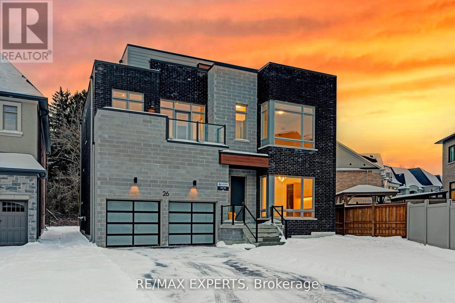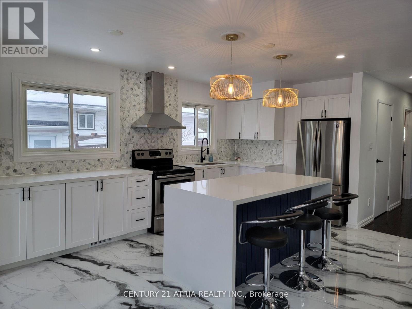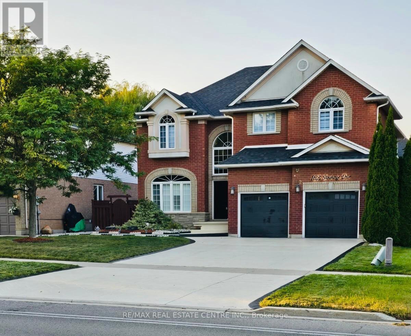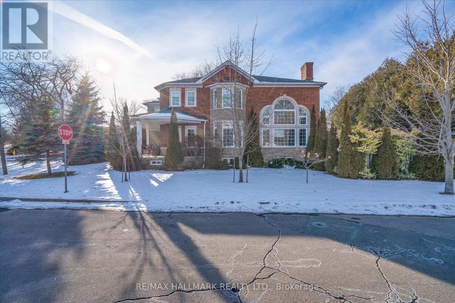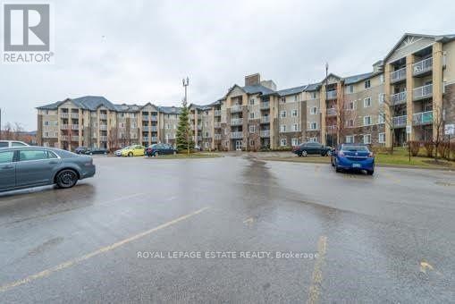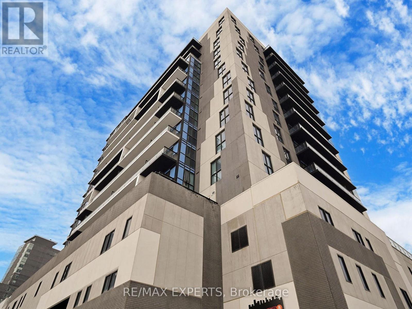65 Mcnab Boulevard
Toronto, Ontario
Scarborough Bluffs Adjacent Property! Beautiful local trails and community pool! Quick commute with TTC bus stop on doorstep, Eglinton/Scarborough GO stations 10 minutes away. Easy access to Metro, Walmart, Shoppers Drug mart, LCBO, and several Banks. Freehold Corner Unit with only $ 70 POTL- Largest in Complex. L Shape with 3 Exposures, 3 Stories, and 3 Open Concept Bedrooms. Over 2000 Sqft of living space with new, gorgeous hardwood floors. All Bedrooms extremely spacious with tons of closet space, huge windows and a skylight. Large Eat-In Kit with S/S Appliances and garburator. Walkout unit finished ground level with extra kitchenette and 3 pc washroom, built in 2023, includes new S/S fridge, washing machine. Roof 2019. Hardwood 2023. (id:59911)
Century 21 Leading Edge Realty Inc.
1414 - 105 The Queensway
Toronto, Ontario
A luxurious 1 plus den nestled in one of Toronto's most coveted areas. Boasting breathtaking views of the lake and High Park. This contemporary residence embodies sophistication and modernity with A FULLY RENOVATED KITCHEN INCLUDING TOP OF THE LINE STAINLESS APPLIANCES AND RENOVATED BATHROOM ALONG WITH OTHER AESTHETIC UPGRADES THROUGHOUT. The building features INCREDIBLE amenities including a package service, 24 security, indoor and outdoor pool, tennis courts and 2 full gyms. There is also a building CONVENIENCE STORE AVAILABLE 24HRS and much more. LOCATION, LOCATION, LOCATION!!! Just steps away from Lake Ontario and the boardwalk, as well as great schools, the beautiful High Park, TTC, Hospital and only 15mins from the downtown core. There is also a daycare on site!!! What more can you want ?! *******105 building elevators also boost a high speed elevator. (id:59911)
Right At Home Realty
901 - 1990 Bloor Street
Toronto, Ontario
Enjoy Every Sunset in Style! This stunning Cecconi Simone-designed condo in the heart of Bloor West Village is a must-see! Featuring a west-facing balcony, soak in breathtaking views as you unwind after a long day. The bright, open-concept layout boasts floor-to-ceiling windows, 9-ft ceilings, and wide plank floors, creating an airy and modern feel. The sleek kitchen is equipped with built-in integrated appliances, granite counters, and ample storage. A semi-ensuite bath, ensuite laundry, and premium finishes throughout add to the effortless comfort of this unit. Steps from High Park, the subway, top-rated restaurants, shops, and more. Includes parking and locker. Don't miss this incredible opportunity to live in one of Toronto's most sought-after neighbourhoods! Integrated B/I Fridge, B/I Dishwasher, B/I Oven, S/S Cooktop, Existing Light Fixtures, StackedWasher/Dryer And Existing Window Coverings. Wardrobe In Bedroom Included & Media Stand InLiving Room Included. (id:59911)
Exp Realty
2208 - 488 University Avenue
Toronto, Ontario
Toronto Downtown Prime Location, Location, Location, Location, !! University & Dundas Award Winning Building, 9th Floor Celling Window, Direct Access to St. Patrick Subway Station, Hospitals Near By, Dental, School, Art Gallery Of Ontario, U Of T , Toronto City Hall, Ryerson University, Financial District, Eaton Centre, College Park Shops, Amazing Amenities, Luxury Building, Open Concept Lay Out Very Bright **EXTRAS** Fridges, Stove, B/I Dishwasher, Microwave, Granite Counter Tops, Ensuite Washer and Dryer, All Elfs, Blinds. (id:59911)
Hc Realty Group Inc.
20909 Shaws Creek Road
Caledon, Ontario
Charming Log Home Retreat in Caledon Hills - Imagine waking up to the soft sounds of nature, golden sunlight streaming through the trees, and the cozy charm of a true log home embracing you. Welcome to Shaws Creek Road, where peace, beauty, and modern comfort come together on one private acre in the heart of Caledon. Step inside and feel the warmth of original beam ceilings, wide plank floors, and a stunning stone fire place the perfect spot to curl up on a chilly evening. The open-concept kitchen, dining, and living area creates a welcoming space to gather with loved ones, while natural light fills every corner of this 4-bedroom, 2-bathroom home. The upper-level primary and second bedrooms each offer private walkouts to a deck with views of your own backyard oasis complete with a fibre glass pool, gardens, and mature trees. The third-floor loft is a hidden retreat, ideal for a cozy reading nook, yoga practice or creative space. Outdoors, you'll find winding flagstone pathways, lush perennial & pollinator gardens, plus a cozy fire pit for unforgettable evenings under the stars. The charming he/she-shed is perfect for hobbies, as a gardening shed, workshop or extra storage. Originally crafted from Ottawa Valley square logs and reassembled in Caledon in 1983, this home has aged beautifully, with a silver patina that blends seamlessly into its natural surroundings. And when you're ready for an adventure, quaint villages, scenic hiking trails, ski slopes, art galleries, and cozy cafés are all just a short drive away. This isn't just a house its a place to slow down, breathe, and truly feel at home. Pool has been prof maintained, opened & closed. Pool pump new in 2021. Solar controller system (pool) new in 2023. WETT inspection of Wood Fireplace passed Jan 2025. Primary heating is by propane stove with electric baseboard as backup. (id:59911)
Century 21 Millennium Inc.
116 Torrey Pines Road
Vaughan, Ontario
Welcome to this stunning, fully renovated home boasting four spacious bedrooms and five luxurious bathrooms. Situated in Kleinburg, this property offers both comfort and style. As you step inside, you're greeted by the bright and airy living spaces, perfect for entertaining guests or enjoying quiet family time. The open-concept layout seamlessly connects the living, dining, and kitchen areas. The kitchen is a chef's dream, featuring high-end appliances, quartz countertops, and ample storage space. Retreat to the primary suite, complete with a walk-in closet and a spa-like ensuite bathroom, featuring a luxurious soaking tub and a separate shower. Each additional bedroom is generously sized and offers plenty of natural light. The remaining bathrooms are beautifully appointed with modern fixtures and finishes. Step outside to the landscaped backyard, perfect for outdoor entertaining. The property also includes a heated three-car garage. With its prime location, modern amenities, and impeccable finishes, this home offers the ultimate in luxury living. Don't miss out on the opportunity to make it yours. (id:59911)
RE/MAX Premier Inc.
902 - 4677 Glen Erin Drive
Mississauga, Ontario
Welcome To Mills Square, Your New Home Situated In A Walkers Paradise. Steps To Erin Mills Town Centres, Endless Shops, Dining, Schools. Credit Valley Hospital And More! Building Amenities Offer Indoor Pool, Steam Room, Sauna, Fitness Club, Library/Study Retreat, Rooftop Terrace W/BBQ And Much More! Enjoy living in This spacious Condominium Unit,Best layout, Large Den, 2 Bedrooms,2 Full bathrooms , master bedroom w/walk in closet/bathroom and with access to the balcony.Ready to Move In, With Northwest Exposure Enjoy The Views From Your Private Large Balcony And Tremendous Light All Day. One Parking and One Locker included. ** Extras** 9'ft Smooth Ceilings, 7 1/2" Wide Plank Laminate Flooring, Porcelain Floor Tiles in Bathroom, Stone Counter Tops, Kitchen Island, Large Stainless Appliances, Quartz Window Sills, Upgraded Vinyl Wide Plank Flooring Throughout, Customs Blinds Installed Throughout Entire Unit - Ready to move in! (id:59911)
Ipro Realty Ltd.
24 - 18 Lytham Green Circle
Newmarket, Ontario
Welcome home to this brand new and spacious 2 bedroom townhome in the Glenway Estates Community! Features a bright living space with south exposure, pot lights throughout on main floor, and spacious floor plan. Located steps away from Upper Canada Mall, YRT Terminal, Yonge Street, and minutes away from South Lake Hospital. Currently under construction, occupancy estimated for May 1st, 2025. (id:59911)
Crescendo Realty Inc.
260 Main Street
Melancthon, Ontario
This charming detached Two-Storey brick home features a covered porch, 3 bedrooms, and 2 bathrooms. The family room is warmed by a wood stove, while the attic offers usable storage. A back entrance provides access to the basement or workshop, which includes a craftroom with laminate flooring, laundry, and ample storage. The water system features owned water softener, UV, and reverse osmosis. Situated on a large 0.60-acre corner lot in a quiet, friendly neighborhood, the property boasts a steel roof, paved driveway, and beautiful gardens that flourish from May to October. A gazebo with a steel roof completes this picturesque setting. (id:59911)
Mccarthy Realty
929 - 652 Princess Street
Kingston, Ontario
1st Month FREE CONDO Fee. Kids going to Queens, get them a beautiful & safe condo, while having an investment. One of the best views of the building. Amazing Furnished Condo, Best Price In The Building, Plus It Includes A Locker. Incredible View from the large Balcony. Luxury Finishes, Stainless Steel Appliances, Granite Countertop, Ensuite Laundry + Much More. Lots Of Natural Light. Amenities With Study Room, Lounge With Kitchen, Games Room, Fitness Centre, And Roof Top Terrace. Walking Distance To Queens University, Downtown And Shopping Can Be Managed And Tenanted Through Sage Living Management If Wanted, Approx. Rent, (When Rented) Is $1845 Great For Students Attending Queens or other institutions or an nice little place to call home. Kingston offers great living by the lake, great cafes, restaurants and bars. Best Price in Building. LOCKER INCLUDED! (id:59911)
Sutton Group-Heritage Realty Inc.
151116 12 Line
East Garafraxa, Ontario
Fabulous open concept bungalow, ideal for family gatherings and entertaining. 3+1 bedrooms, 4 bathrooms. Primary bedroom includes a large walk-in closet and spa like 5pc ensuite. Walkout to fabulous deck and pool. Stunning rolling hill views. Full walkout basement ready for your finishing touches. Triple car garage. Incredible 2 acre lot offering maximum privacy. 15 mins to Fergus, 15 mins to Orangeville. (id:59911)
Royal LePage Rcr Realty
0 Longwood Road
Southwest Middlesex, Ontario
App. 25 acres of low density development land (out of which app 5acres attributed to the municipality for roadways), is available for sale in Wardsville (between London and Sarnia) Ontario. Variety of uses including low to high density residential development. Full service is available in the area surrounding to the property. Seller has a plan to develop 55 single family detached residential dwellings. (id:59911)
Royal LePage Ignite Realty
180 Huffman Road
Quinte West, Ontario
Stunning 2021 custom-built bungalow, offers a perfect blend of modern luxury and functional design. Situated on a generous 1.2-acre lot, with open concept layout, large patio doors to screened deck and an additional open deck. Beautifully exposed wood beams with floor to ceiling gas fireplace. Chef's dream, featuring granite countertops, a farmhouse sink, a gas stove, and stainless steel appliances. There's also a walk-in pantry with shelving and a large functional island with built-in The lower-level walk-out that leads directly to a beautiful in-ground heated saltwater pool. The home also features a spacious 2-car attached garage, complete with in-flooring heating, insulation, and drywall for added comfort. For those who need extra space, there's a heated detached 3-car garage/workshop with roll up doors, man door and patio door, featuring a bar, urinal, and sink for ultimate convenience and style. **EXTRAS** Fridge, Stove, Dishwasher, Clothes Washer, Dryer, Water Softener, Existing Window Coverings, Closet Organizers, Ceiling Fan and Upgraded ELF. High-speed Bell Fibe internet is available. (id:59911)
RE/MAX Real Estate Centre Inc.
32 - 600 Silver Creek Boulevard
Mississauga, Ontario
Welcome to this meticulously upgraded 3-bedroom, 2-bathroom townhouse offering the perfect blend of comfort, style, and convenience. Situated in the heart of Mississauga, this home has 1553 sq. ft. of living space, ideal for those seeking modern living with exceptional features. Enjoy the open-concept main floor with elegant hardwood flooring throughout. The contemporary kitchen boasts stainless steel appliances, while the spacious living and dining areas seamlessly flow into a private backyard; perfect for outdoor entertaining! On the second floor you'll find three generously sized bedrooms, each offering ample closet space and large windows that flood the rooms with natural light. The family friendly layout ensures comfort and functionality. The finished basement features a laundry room, three large storage rooms, and versatile living space that can easily serve as a home office, recreation room, or extra storage.This home is perfectly positioned within close proximity to top-rated schools, parks, shopping centres, transit, and major highways.The low maintenance fee includes water, cable, lawn maintenance, snow-removal and more providing the ultimate convenience for busy lifestyles. (id:59911)
RE/MAX Professionals Inc.
1601 - 8 Nahani Way
Mississauga, Ontario
Bright & Spacious 2 Bed, 2 Bath In The Heart Of Mississauga - Hurontario/Eglinton. Brand New & Never Lived In. Premium & Modern Finishes Throughout. Stunning Kitchen W/ Backsplash, Undercabinet Lighting, S/S App. & Centre Island W/ Storage. Large Master W/ 3 Pc Ensuite, Contrasting Laminate, Large Closet & Large Window. 2nd Bedroom W/ Laminate, Large Window & Mirrored Closet. Nice Unobstructed Views! Great Area - Minutes To Shopping, Restaurants, Malls! (id:59911)
Highgate Property Investments Brokerage Inc.
22 Desert Sand Drive
Brampton, Ontario
FINISHED 2 BR BSMT With Kitchen & Wr Separate Entrance Through Garage!! This 3+2 Bedroom With 4 Washrooms Townhouse With Separate Living/Family Room In The Most Prestigious Neighbourhood Of Brampton.This Bright Sun Filled Home Features Living Room & Dining Room With Hardwood Floor & Pot Lights, Separate Family Area For Hosting Large Gathering.Chef Delight Upgraded Kitchen With S/S Appliances, Breakfast Bar, Pantry & Backsplash. Breakfast Area Leads To Backyard for Hosting Barbecue Parties. Upper Floor Has Huge Master With 3 Pc Ensuite, Walk In Closet, 2 Other Brms Are Good Size With 3 Pc Common Washroom & Linen Closet. No Carpet In The Whole House Except Stairs. Access From Garage To House. Close To Go Station, Transit, School, Park, Shopping Centre, Community Centre. 2 Br Bsmt With Entrance Through The Garage, Kitchen, 3-Pc Washroom & Living Area. Freshly Painted Main Floor & 2nd Floor. **EXTRAS** 2 Br Bsmt With Entrance Through The Garage, Kitchen, 3-Pc Washroom & Living Area. Freshly Painted Main Floor & 2nd Floor. (id:59911)
Ipro Realty Ltd.
2320 - 9 Mabelle Avenue
Toronto, Ontario
Welcome to Bloorvista at Islington Terrace, a Prestigious Tridel-Built Condominium Nestled in the Vibrant Heart of Etobicoke! This Luxurious 1-Bedroom plus Den Suite Offers Modern Living at its Finest, Appealing to Both Savvy Investors and Discerning End-Users! 4-Year-Old Building, this Meticulously Designed Building Boasts Unbeatable Convenience with Direct Access to the Islington Subway Station -Right Under the Building! Enjoy Seamless Connectivity to Downtown Toronto and Beyond While Living Steps from Bloor Street's Bustling Shops, Dining, and Amenities! The Unit Features an Open-Concept Layout with a Spacious Den, Perfect for a Home Office or Guest Space! High-End Finishes Include Contemporary Cabinetry, Quartz Countertops, Stainless Steel Appliances, and Sleek Laminate Flooring Throughout! Floor-to-Ceiling Windows Flood the Space with Natural Light, Creating a Warm and Inviting Ambiance! Bloorvista Residents Enjoy a Suite of World-Class Amenities, Including an Indoor Pool, Fitness Centre, Rooftop Terrace, Party Room, 24-hour Concierge, and More! With Low Maintenance Fees and a Prime Location in a High-Demand Rental Area, this is a Golden Opportunity for Investors Seeking Strong ROI! For End-Users, it's a perfect Blend of Comfort, Style, and Accessibility! Dont Miss Your Chance to Own a Piece of Tridel Excellence in a Thriving Urban Community! This is Not Just a Home; its a Lifestyle Upgrade! Book Your Private Showing Today! **EXTRAS** Larger Locker Size 8 x 4 ft! Owned Parking! All Utilities are Seperately Metered. (id:59911)
Century 21 Innovative Realty Inc.
66 Ridgeway Court
Vaughan, Ontario
Bright & Spacious 3 Bed, 3 Bath Detached @ Keele/Teston. Premium & Modern Finishes Throughout. Open Concept Floorplan. Stunning Kitchen W/ Coffered Ceiling, Backsplash, Gas Range, S/S App., & Centre Island. Living/Dining Rms W/ Parquet Flooring, Large Windows, Pot Lights & Elec Fireplace. Prim Bdrm Features W/I Closet, 5Pc Ensuite, Pot Lights & Feature Wall. Finished Bsmt W/ Potlights, Vinyl Flooring, Separate Laundry Room & Tons Of Storage. Gorgeous Backyard W/ Step-Down Deck, Extended Privacy Wall, Grill Alcove, Large Patio & Firepit - Perfect For Summer! Well Maintained & Cared For. (id:59911)
Highgate Property Investments Brokerage Inc.
807 - 3420 Eglinton Avenue E
Toronto, Ontario
Welcome To 3420 Eglinton Avenue East, An Ideal Opportunity For First-Time Buyers And Investors (rental opportunity $3800+). This Bright & Spacious Condo Offers 1300+Sqft Of Living Space, With 3 Large Bdrms And 2 Baths. Primary Bedroom Includes A 2pc Ensuite And A W/I Closet. Enjoy Your Morning Coffee On The 130 Sqft Balcony. Quiet, Clean, & Friendly Building With Pool & Gym. Convenience Is At Your Doorstep Easy Access To Public Transit, Shopping, Restaurants, Parks, Metro, Walmart And More. **EXTRAS** Cedar Drive Jr public school, Bliss Carman Sr middle school & Sir Wilfrid Laurier CI high school catchments. (id:59911)
World Class Realty Point
813 - 2055 Danforth Avenue
Toronto, Ontario
Experience vibrant urban living in the heart of Danforth Village, where transit, shopping, and daily essentials are just steps away. This bright and spacious 1+1 bedroom, 1 bathroom suite features a modern open-concept layout with floor-to-ceiling windows that flood the space with natural light. The unit also showcases newly updated flooring by the kitchen, adding a fresh and stylish touch to the space. Step out onto your private balcony to unwind and soak in spectacular sunset views that bring a sense of peace and beauty to your evenings. Enjoy the convenience of ensuite laundry and indulge in premium building amenities, including a fully equipped gym, chic party/meeting room, outdoor BBQ area, and ample visitor parking. Dont miss your chance to enjoy elevated condo livingwith comfort, style, and a view that truly sets it apart. (id:59911)
Keller Williams Advantage Realty
301 - 100 Dalhousie Street
Toronto, Ontario
Do Not Miss This Spacious Corner Unit Built By Pemberton Group, Social Condo Is A 52 Storey High-Rise Tower W/ Luxurious Finishes In The Heart Of Toronto Located At Corner Of Dundas And Church St. Steps To Public Transit, Boutique Shops, Eaton Centre, Restaurants, University & Cinemas! 14,000 Sf Space Of Indoor & Outdoor Amenities Include: Fitness Centre, Yoga Room, Steam Room, Sauna, Party Room, BBQ And Much Much More! (id:59911)
Sutton Group-Admiral Realty Inc.
D - 835 Bloor Street W
Toronto, Ontario
Bright & Spacious 2 Bed, 1 Bath Apartment. Fully Renovated! Bright Rooms With Lots Of Natural Light. Updated Kitchen With Granite Countertop & Backsplash. Modern Bath With Full-Sized Tub. Great Building @ Bloor/Shaw. Walking Distance to Subway, Restaurants, Bars, Parks. Bike Share Located At Side Of Building. Parking Spots Available For Extra Cost. Well Maintained. Move-In Ready! (id:59911)
Highgate Property Investments Brokerage Inc.
96 Elm Street
Kawartha Lakes, Ontario
Welcome to 96 Elm St, located in the quaint community of Woodville nestled in the heart of Kawaratha Lakes. The main level of this charming bungalow features an open concept living area with a large eat in kitchen, 3 good sized bedrooms with semi-ensuite privilege for the primary. The fully finished basement is great for entertaining with a very large rec room and finished off with a full bath. Enjoy summer entertaining in the summers with an expansive deck complete with built-in covered gazebo. This home also offers a triple wide driveway with no sidewalks, plenty of space for guests and recreational vehicles. (id:59911)
Coldwell Banker The Real Estate Centre
9 West 22nd Street
Hamilton, Ontario
Welcome to 9 West 22nd, a charming home situated in the lively community of Westcliffe, Hamilton. This property offers a unique opportunity for both homeowners and investors alike, boasting a spacious layout with excellent potential. The main floor unit is currently vacant, providing an excellent opportunity for immediate occupancy or potential rental income, while the basement is tenanted, ensuring steady rental revenue. This legal multi family home boasts a total of 6 bedrooms and 2 bathrooms, accommodating various living arrangements. Located in a vibrant area of Hamilton, close to all amenities including schools, parks, shopping centers, and public transportation, this property is a standout opportunity in Hamilton's dynamic real estate market. Don't miss out. You won't regret it! (id:59911)
RE/MAX Escarpment Realty Inc.
63 Shepherd Drive
Barrie, Ontario
Indulge In Modern Elegance 2-Storey Detached 4 Bedroom With 3 Washrooms. Home Has Many Updates And Upgrades!!! The Open-Concept Design Seamlessly Connects The Great Room, Dining Area, Chef's Kitchen And Breakfast Area. The Kitchen Is Equipped With Stainless Steel Appliances, Custom Cabinetry, And Expansive Countertops, Which are perfect for both everyday meals and entertainment. The Great Room Features Large Window, Pot Lights And Fireplace. No Carpet. Large Windows And Sliding Door To Backyard Flood The Interior With Natural Light And Offer Picturesque Views Of The Private Backyard. The Primary Bedroom Has A Luxurious 4 Piece Ensuite With Freestanding Tub And Separate Glass Shower. All 4 Bedrooms come with W/I Closet. Great Family Friendly Location Close To All Amenities. (id:59911)
Homelife/miracle Realty Ltd
173 Blue Dasher Boulevard
Bradford West Gwillimbury, Ontario
This exceptional Great Gulf home, located in the highly desirable Summerlyn neighborhood, showcases remarkable upgrades and meticulous attention to detail. The main floor boasts smooth 9-foot ceilings, elegant pot lights, and stunning coffered and cathedral ceilings, creating a bright, open ambiance. Beautiful hardwood floors and sleek porcelain tiles flow seamlessly throughout, with no carpet to be found, ensuring both style and easy maintenance.As you enter through the grand double doors, a spacious foyer greets you and leads to an expansive, airy living space ideal for both family life and entertaining. The centerpiece of the home is the gorgeous, modern, family-sized kitchen, which features luxurious quartz countertops, a tasteful backsplash, and a breakfast bar island, perfect for casual dining and socializing. This culinary haven is designed for both functionality and style.The family area is equally impressive, with oversized windows, a pass through and a cozy gas fireplace that adds warmth and character to the space. Throughout the home, the pride of ownership is evident in the pristine condition and well-maintained interiors, offering comfort and elegance at every turn.Step outside to the beautifully designed outdoor space, which includes a patterned concrete patio for outdoor dining or relaxation, complemented by an interlocking walkway and a stunning stone front veranda, enhancing the homes curb appeal.Conveniently located near top-rated schools, SmartCentres Bradford shopping, and picturesque parks like Summerlyn Parkette South, this home offers the perfect combination of elegance, practicality, and a prime location. (id:59911)
Mincom Solutions Realty Inc.
2809 - 3700 Highway 7 Road
Vaughan, Ontario
Well Laid Out, Just Professional Painted, Looks Great, 1 Bedroom, 1 Parking Spot, Excellent Builiding, Many Amenities, Commercial Stores and Services all around, and all other amenities short walk away, Transit, Subway, Highways are very close! (id:59911)
Royal LePage Maximum Realty
2 - 1 Alpen Way
Markham, Ontario
Prime location townhouse in Unionville. Well-kept and south facing with direct access to 2 underground parking spots. Very close to Unionville High School, Community Centre, Parks, First Markham Place, and Viva Bus to Finch Subway. No Pets allowed and Nonsmoker please. (id:59911)
Mehome Realty (Ontario) Inc.
Bsmt - 144 Calverley Trail
Toronto, Ontario
Cozy Basement Room For Rent - Looking For A Comfortable And Affordable Place To Stay? We Have A Bright And Spacious Basement Room Available For Rent. Private Room In A Clean And Quiet Environment Shared Washroom And Kitchen. All Utilities Included ( Electricity, Water, Heating, And Wi-Fi). Safe And Peaceful Neighborhood. Perfect For Students Or Working Professionals Welcomes And Respectful Living Space. (id:59911)
Homelife/future Realty Inc.
18 Annable Lane
Ajax, Ontario
Bright And Spacious Townhouse Excellent Opportunity For First Time Home Buyers & Investors. Very Convenient Location, 9 Feet High ceiling with Open Concept Functionable Layout, Extra-Large Kitchen with Lot of Storage Space and Countertop Space, $$$ Recent Renovation & Upgraded Freshly Painted(2025)Updated kitchen Range hood, Furnace(2020) Owned Hot water tank(2022),Central Air Conditioner(2024)Quartz Countertop(2024)Pot Lights(2024) Bathroom Vanity(2024)Zebra Blinds(2025) Laminated Floors Through-Out, Close To Go Station, Public Transit, Hospital, Shopping, Highway 401 & 412. Minutes To Water Front Trail And Park & the new casino, W/O To Balcony Perfect For Bbq Lovers, Extra: Fridge, Stove, B/I Dishwasher, Washer & Dryer, CAC, All Elf's, All Window Coverings, Range Hood, GDO, Water Included in the maintenance Fee. (id:59911)
Homelife Galaxy Balu's Realty Ltd.
16 Glenelia Avenue
Toronto, Ontario
Located in the prestigious Willowdale neighbourhood, this spacious two-story home sits on a large 60 x 125 ft lot and offers a prime opportunity for home buyers, investors, or builders. The property includes 4 bedrooms on the second floor and a walk-out basement unit, both currently tenanted, making it perfect for those looking to supplement their mortgage with rental income or for investors seeking a stable revenue stream.The family room on the main floor includes a fireplace, and the layout is designed to maximize natural light throughout.With easy access to TTC, shopping, parks, and highly-ranked schools, this property offers both convenience and flexibility. Builders will also appreciate the large lot for future development opportunities. This is a rare find in a sought-after neighbourhood. **EXTRAS** Unknown (id:59911)
Gate Real Estate Inc.
757427 2nd Line East
Mulmur, Ontario
Discover a unique opportunity with this majestic vacant land featuring a rustic cabin on a sprawling 120-acre property. This property is ideal for those seeking a handyman special with an existing 2-bedroom, 1-bathroom cabin that requires TLC or a chance to build their dream home. The land is a nature lover's paradise, with well-maintained trails, a mix of trees, and multiple lookout points showcasing breathtaking vistas. Zoned countryside residential, this property is perfect for creating a picturesque dwelling amid nature's beauty. Enjoy outdoor adventures with abundant wildlife, apple trees, grape vines, wild berry bushes, and gaming opportunities. Ideal for snowmobiling, ATV rides, and exploring the great outdoors, the property also features a horseshoe pit for relaxation. Located just south of Terra Nova, it's only 12 minutes to Shelburne and 20 minutes to the charming village of Creemore, known for its artisan shops and restaurants. The original cabin is sold as is, offering potential for personalization or the option to build to suit. Shared driveway access with a neighbour. The property includes a non-potable well located closest to the road and a trailer in as-is condition. Seize this opportunity to create your dream retreat in the rolling hills of Mulmur while being conveniently close to all amenities. (id:59911)
Keller Williams Real Estate Associates
550 Raglan Street
Minto, Ontario
This charming brick bungalow is the perfect blend of character and modern comfort. From the moment you step inside, youll be welcomed by an entryway skylight that floods the room with natural light. The main floor boasts an inviting layout, featuring two spacious bedrooms and a large three-piece bathroom.The bright and airy kitchen is complete with white cabinetry, ample storage, and a cozy dining area with patio doors leading to a private patio ideal for morning coffees or summer barbecues. The living room exudes charm and comfort, highlighted by a beautiful white fireplace that serves as a focal point for the space, perfect for cozy evenings. The neutral tones and tasteful finishes throughout make this home move-in ready and easy to personalize.The finished basement provides endless possibilities, offering one additional bedroom, a full bathroom, and a lot of space to suit your needs. Whether youre looking for a home office, a playroom, or a guest suite, this lower level has the flexibility to adapt to your lifestyle.Outside, the landscaped yard features mature trees for added privacy, creating a peaceful outdoor retreat, while the expansive green space at the back offers even more room to relax and enjoy. Theres also a small shed with hydro, perfect for extra storage or a workshop. This bungalow is move-in ready and conveniently located close to schools and amenities, making it a perfect choice for first-time buyers, growing families, or anyone looking to downsize! (id:59911)
Real Broker Ontario Ltd.
202 - 162 Reynolds Street
Oakville, Ontario
Fully Furnished One-Of-A-Kind Boutique Apt In Prestigious Downtown Oakville Location W/Walking Distance To Lake, Restaurants, Shops, Parks, Harbour, Oakville Club, Prestigious Schools And Go Station. This Fabulous Find Offers A Freshly Painted, Bright, Spacious & Functional Layout W/Updated Features, New Appliances, Ensuite Full Laundry Room, Wonderful Sunroom/Den With Floor To Ceiling Windows, Large Locker, And Rare Two Private Parking Spots. Facilities Include A Lounge Area, And Roof Terrace. No Pets/Non-Smokers Only. (id:59911)
Right At Home Realty
26 Night Sky Court
Richmond Hill, Ontario
Welcome to this beautiful brand new 4bdrm Home with an Amazing 3rd level LOFT and Elevator! Boasting over 4675 sq ft incl 163 bsmnt (240 characters max) 1. Appear in the Brokerage Full, Client Full and Flyer Reports in Toronto MLS and of modern Luxury! Designed by Gordana Car-Direnzo. Home has a ton of natural light & open concept spaces! Upper level laundry with main flr mudrm and office. Retreat like space off the primary bedroom which can be used as a nursery, secondary office, yoga/exercise rm! Primary Bdrm has a Massive walk in closet, fireplace, sauna &5 pc ensuite. Custom light fixtures thru, top of the line wolf/subzero appliances, hope os loaded w upgrades.3rd level loft ideal for in law suite, nanny suite, or home office/gym! This home is ideal for entertaining with an elegant formal dining room equipped w/wet bar wine fridge and more! Don't miss your chance to live on this premium lot tucked away in a court! Located in the prestigious Observatory community! Close to public transit , shops and some of the top rated schools in the GTA. Home comes with full Tarion new home warranty. (id:59911)
RE/MAX Experts
211 Madawaska Avenue
Oshawa, Ontario
Key Features: 1) Prime Location: Just Few Mins From The Lake, Parks, Trails! Perfect for nature lovers. 2) Top to Bottom Renovated by professionals to details! Legal Duplex, Income Property! Approx. $4550 + Utilities. Amazing Tenants, can stay or move. New Lightings, Pot lights throughout. New Bathrooms New Egrees windows, new sliding door, New Kitchen, TWO Separate Electrical Panels, Separate Laundries For upstairs and downstairs. Separate Electrical Meters, Soundproof Separation & Fire Separation... To many to list! 3) Bright and Spacious Layout. Enjoy a modern and stylish living space, The home boasts an open- concept design that flows effortlessly, providing ample natural light and functional space for everyday living. 4) Modern Kitchen: Enjoy cooking in a fully upgrade Kitchen with Island, Stainless steels appliances, stylish cabinetry and floor. 5) Beautiful Backyard: New Deck, Private outdoor space ideal for relaxing, gardening or entertaining family and friends. 6) Family Friendly neighborhood with schools, shopping and friendly neighbors. Don't miss out your chance to own this stunning property. Extras: All existing lights, Two sets of kitchen and appliances. (id:59911)
Century 21 Atria Realty Inc.
223 - 31 Olive Avenue
Toronto, Ontario
Stunning 2 Bedroom 3 Bathroom Stacked townhouse Unit With Efficient Floor Layout. This is a upper unit, enjoy lots of Natural light ,1st&2nd floor 9' Ceilings, Large Kitchen W/Stainless Steel Appliances, south facing, Sun Filled Living Room, Balcony Facing The Quiet Courtyard, Upgraded Hardwood Floor throughout. Indoor Access To Parking. Steps To TTC, Restaurants, Parks, Great Schools & More. Step to Finch subway Station. Access to amenities at 18 Holmes like indoor swimming pool, outdoor terrace, party room, fitness,Etc.,Short drive to Hwy-401. (id:59911)
Rife Realty
122 - 231 Fort York Boulevard
Toronto, Ontario
One Of A Kind! Rare 2 Bedroom 2 Bath Ground Floor Unit With LARGE OUTDOOR TERRACE In Sought-After Fort York Awaits You! Perfect For People With Accessibility Needs And Prefer The Convenience of Of Ground Floor Living! This Quiet South Facing Unit Offers Soaring 10-Foot Ceilings That Fill Every Room With Natural Light Through Stunning 9-Foot Windows. Hardwood Floors Throughout With Floor-To-Ceiling Windows! Has Both Front And Rear Walkouts For Your Convenience! Bright Open Concept Kitchen Features A Separate Pantry/Storage Room While The Oversized Primary Bedroom Boasts A Large Mirrored Closet And An Ensuite! The Building Offers Great Amenities Such As Roof Garden, Guest Suites, Gym, Indoor Pool, And BBQ Usage! Ideally Located Near Lake Ontario, Parks, Liberty Village, King Wests Entertainment District, The CNE, And TTC Access. Just Seconds From The Bentway, Groceries, Shopping, The Downtown Core & Major Highways! **EXTRAS** Building Allows AirBNB! One Parking Spot & Locker Included! Dog Owners Will Love The Convenience Of Having Miles Of Parks And Trails Right Outside Your Door - No Need For An Elevator! (id:59911)
Royal LePage Signature Realty
6415 Kennisis Lake Road
Dysart Et Al, Ontario
Attention builders and dream home seekers!! This is your chance to create the home of your dreams on a truly exceptional lot. Boasting 119 feet of pristine southern-exposed frontage on the exclusive Big Kennisis Lake, you'll enjoy breathtaking, expansive lake views. Held within the same family for over 50 years, this lovingly maintained property features a cozy Bunkie, adding charm and potential for extra space. This is a rare opportunity to own a slice of paradise on one of Haliburton's most prestigious lakes! The vibrant community has an active marina offering pickleball courts, boat rentals, live concerts, a beach bar/restaurant, and an annual regatta, making it an ideal place to live and play. Don't miss out on this incredible opportunity! (id:59911)
Keller Williams Real Estate Associates
17 Mayfair Drive
Barrie, Ontario
This lovely spacious 3+2 bedroom all brick bungalow has been freshly painted throughout and located on a large lot in the sought after and desirable neighbourhood of the Ardagh Bluffs on a quiet street but literally just 2-minutes drive to Hwy 400. Protected with a full home security system. Basement boasts large bright windows, a massive but still cozy recreation room with a gas fireplace and dry bar with stools, along with two extra bedrooms and a full bathroom. The main floor bathroom is extra large with a soaker tub and separate shower. Beautiful living room and dining room combination has a lovely wallboard feature and a beautiful front window to enjoy the natural light. Sliding doors lead from the eat-in kitchen to the deck in the backyard, which is a tucked-in oasis surrounded by mature trees. Here, a ready-to-go vegetable garden is bordered by a cute, white picket fence, wood-framed plots and adjacent shed. Surrounded by amenities, Zehrs, Tim Hortons, Rona, Leons, Mountain Equipment Co-op, Sheridan Hotel, Wendys, The Mandarin and more, are all in walking distance. Only 45 minutes to the GTA & very short drive to GO Stations makes for an easy commute. Quick closing available. (id:59911)
Coldwell Banker Ronan Realty Brokerage
40 Tweedrock Crescent
Toronto, Ontario
Welcome to 40 Tweedrock Crescent, a meticulously maintained home in Toronto's desirable Seven Oaks community. Originally a three-bedroom, three-bathroom bungalow, a thoughtful 1987 second-story addition expanded it to five bedrooms and four bathrooms, offering ample space and versatility.Inside, a bright living room flows into a formal dining area perfect for gatherings. The well-appointed kitchen offers plenty of storage and a great foundation for updates. Upstairs, two spacious bedrooms and a large bathroom provide an ideal setup for a growing family or private retreat. The original 3 bedrooms on the main floor still remain which will suit aging parents or those who find climbing stairs a challenge or a chore.The basement, with a separate entrance, presents an opportunity for an in-law suite or rental unit. The expansive backyard is a standout feature, offering space for a garden suite, or outdoor enjoyment.Located in a family-friendly neighborhood, this home is close to parks, trails, and green spaces. Its minutes from UofT Scarborough, Centennial College, top-rated schools, Centenary Hospital, and essential services. Quick access to Highway 401, transit, shopping, dining, and entertainment makes life convenient.Lovingly cared for, this home blends space, functionality, and potential. Whether moving in or customizing to your taste, 40 Tweedrock Crescent is a rare find. Schedule your private viewing today! (id:59911)
Royal LePage Signature Realty
162 Stonehenge Drive
Hamilton, Ontario
Discover the perfect family home fronting the ravine with a Legal Basement Apartment & a Legal Seperate Enterance from the side of the house. A beautifully upgraded 5+2 bedroom property located in the desirable Meadowlands neighborhood. With a 4375 sqft total living space and a wealth of modern upgrades, including new stained stairs, brand-new hardwood floors, and freshly painted walls in contemporary colors. The high ceilings enhance the sense of space, while the main-floor office or bedroom provides versatility for remote work or accommodating guests. Situated on a large lot directly across from tranquil greenspace, this property combines natural beauty with urban convenience. A double-car garage and a stamped concrete driveway with space for six vehicles make parking a breeze. The generous backyard with stamped concrete patio ideal for outdoor entertainment, gardening, or simply relaxing. Families will appreciate the proximity to great schools, ensuring an excellent education for your children. Located just minutes from a wealth of amenities, including Costco, Cineplex, Winners, Best Buy, Home Depot, Marshalls, Homesense, Sobeys, Walmart, and Canadian Tire, as well as numerous restaurants and banks, this home offers unparalleled convenience. Whether you're looking for a comfortable family residence or a property with outstanding investment potential, this home has it all. Dont miss the opportunity to make it yours! **EXTRAS** LEGAL BASEMENT APARTMENT: This stunning home features a Legal Basement with a Seperate Enterance, Egress Windows, 2 Bedrooms, 2 Bathrooms and a Full Kitchen, spanning over 1200 sqft offering great potential income or your extended family. (id:59911)
RE/MAX Real Estate Centre Inc.
290-292 Whites Road
Quinte West, Ontario
Tons of potential, 2 AS IS fixer uppers on ~ an acre near CFB. Shared drilled well (10 GPM when drilled) & septic. All equipment owned. ABS & copper plumbing, copper wiring, breaker panels/200amp service in each house. 290 is rented $850+. Solid 1,000 sq ft, 3 bed, 1 bath raised bungalow. Block foundation. Full height (6'4" to cold air duct, 7'1" otherwise) full basement can be finished into anything. Oil furnace & ducts present, gas available but heat is currently electric baseboard. Vinyl windows throughout, cable internet, deck at rear. Needs roof & gutters, leaky copper pipes, chimney & porches repaired/replaced, otherwise seems mostly cosmetic. 292 is vacant. Good bones, maybe a gut job. ~ 700 sq ft, 2 bed, 1 bath on a slab, single attached garage. Could be made into 3 car garage/shop. Water pump in 290 also serves 292. **EXTRAS** Additional pictures of survey & well report available. *For Additional Property Details Click The Brochure Icon Below* (id:59911)
Ici Source Real Asset Services Inc.
1662 Bramsey Drive
Mississauga, Ontario
Charming Cape Cod Retreat on Over Half an Acre in Lorne Park! Immaculately maintained and full of character, this 4-bedroom, 3-bath, 2-storey home offers 3,000 sq ft of total living space on an exceptional, private, treed lot spanning nearly 24,000 sq ft. Nestled on a quiet, crescent-like bend of Bramsey Dr with 180 ft maximum lot width and a depth of 210 ft, this home is a rare find in the coveted Whiteoaks Public School and Lorne Park Secondary catchments. Originally the builder's model home (circa 1960), 1662 Bramsey has been lovingly maintained and thoughtfully updated (see feature sheet), while retaining its timeless appeal. With R2 zoning and 30% lot coverage, the possibilities are endless: enjoy it as-is, renovate, expand, or build your dream estate. Step inside to a sun-filled family room (or office), a spacious living room with fireplace and street views, a dining area overlooking a large deck and your own private nature retreat. The updated island kitchen and mudroom with garage access make everyday living effortless for families. Upstairs, four bright bedrooms feature generous closets and plenty of light, three with dual-aspect windows. The primary suite includes a rare ensuite bath for this era of home.The finished lower level includes above-grade windows, a cozy rec room with a gas fireplace and built-ins, plus designated office and exercise zones. The utility and laundry rooms offer ample storage and a workbench. No sidewalks, just space to play and relax, this home sits where generations have played street hockey and neighbours know each other by name. Enjoy easy walks to transit, trails, parks, the library, a local pub, and Clarkson GO (20 mins on foot). Whether you're dreaming of a pool, hosting backyard games, or simply enjoying the serenity of a secluded lot, 1662 Bramsey Drive is your forever home waiting to happen. Pre-listing home inspection complete. Flexible closing available. Don't wait, this is one of Lorne Park's true gems. (id:59911)
Royal LePage Signature Realty
92 Hill Crescent
Toronto, Ontario
Nestled in the prestigious Scarborough Bluffs, this custom-built executive home offers 4000+sqft of luxurious living space. 7 spacious bedrooms and 5 bathrooms, a master suite with walk-in closet and a stunning 5-piece ensuite, its ideal for growing or multi-generational families. The grand family room features a soaring 18ft coffered ceiling, gas fireplace and chandelier. Complemented by hardwood floors, vaulted ceilings, exquisite millwork, and heated floors throughout the home, including the finished basement. The basement boasts high ceilings, large windows, large bedrooms, bar and recreation area. The gourmet kitchen is equipped with top-tier appliances, great finishes and ample cooking space. Upstairs and downstairs family rooms offer plenty of space for relaxation and entertainment. The home features premium build quality, with a solid exterior of brick and stone. Don't miss your opportunity to own one of most prized homes in The Bluffs, offering luxury, privacy, and pleasure. (id:59911)
RE/MAX Hallmark Realty Ltd.
325 - 684 Warden Avenue
Toronto, Ontario
Large, open concept 2 Bedroom plus den condo with Breakfast bar in quiet, low rise building. Walk-out to balcony from the Living/Dining room. Primary bedroom offers huge walk-in closet. Fantastic location close to Warden subway station. Schools, shops, amenities close by.** Note , Private locker conveniently located behind parking. **EXTRAS** Ensuite Laundry, One parking spot included. with locker behind parking spot (id:59911)
Royal LePage Estate Realty
1202 - 128 King Street N
Waterloo, Ontario
Introducing ONE28 Condos Suite #1202! This spectacular 2 bedroom, 2 bathroom suite boasts almost 1000 Sq. Ft. of interior living space and includes 1 Parking space and 1 Locker! Enjoy an open concept kitchen with backsplash, stainless steel appliances, a study/ dining area and a bright living room with access to a walk-out balcony, tons of Natural light with South and East exposure. This suite is the perfect place to call home for any student, growing family, downsizers and first time home buyers! Live in the centre of it all, located just minutes from Downtown Waterloo, Wilfred Laurier University, Waterloo University, UW Tech. Park, shopping, dining and entertainment! Enjoy all the convenient amenities this building has to offer! Lighting improvements to the hallway coming soon! (id:59911)
RE/MAX Experts
Lph09 - 395 Dundas Street W
Oakville, Ontario
Motivated seller - bring your best offer. Additional inventory available upon request. Welcome to this brand new Lower Penthouse at Distrikt Trailside, featuring bright south-facing views of the lake and Oakvilles greenery. A spacious 80 sq. ft. balcony extends the open-concept living space, complemented by smooth ceilings and a large walk-in closet with a window in the bedroom. The Italian-designed Trevisano kitchen offers glass and European laminate cabinetry, soft-close drawers, a porcelain tile backsplash, and a stainless steel undermount sink with pull-down spray. The AI Smart Community System includes digital door locks and an in-suite touchscreen wall pad. Enjoy top-tier amenities: 24-hour concierge, on-site management, parcel storage, pet wash station, fitness studio with yoga and Pilates areas, plus a 6th-floor chefs kitchen, private dining, lounge with fireplace, and games room. (id:59911)
Sage Real Estate Limited
