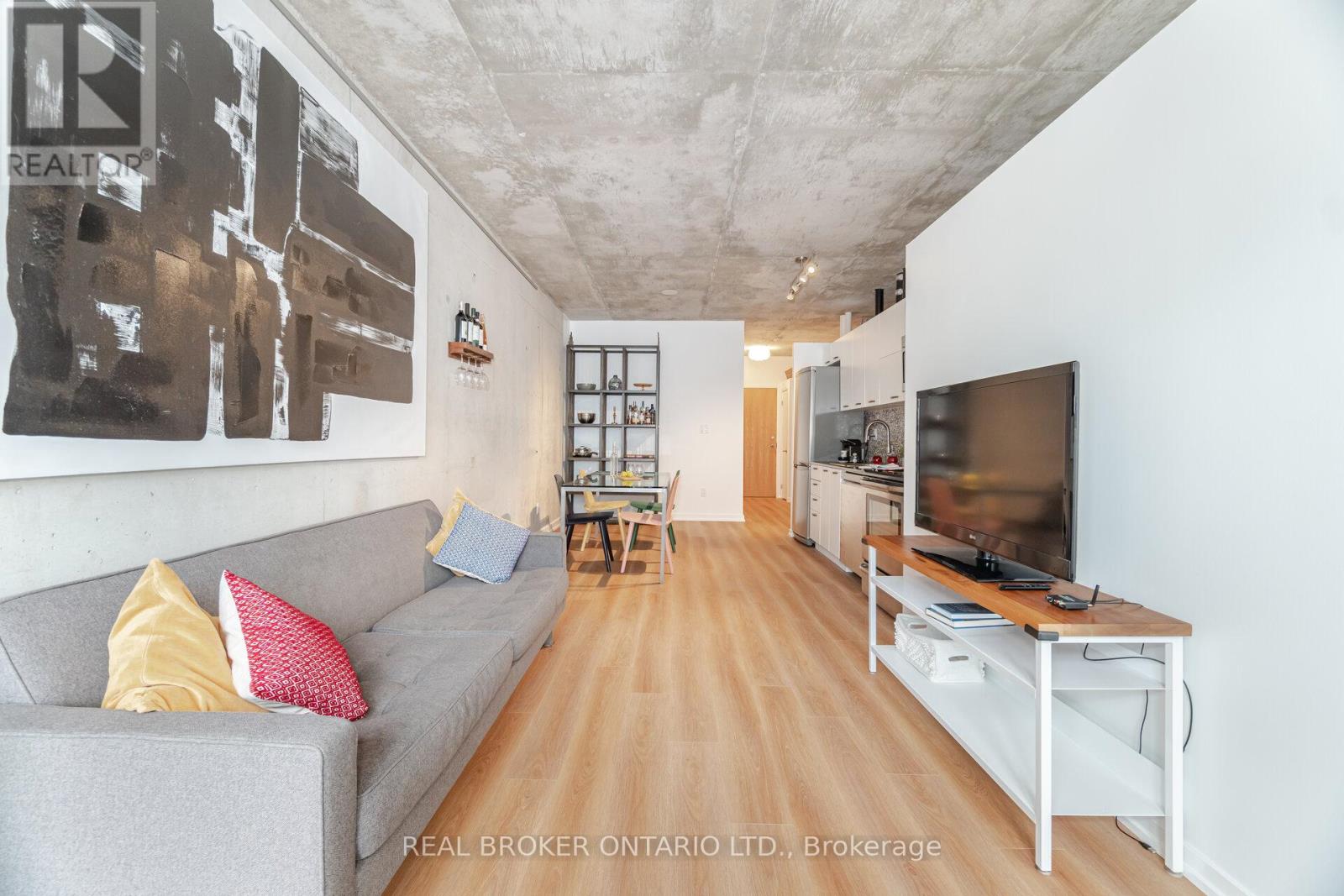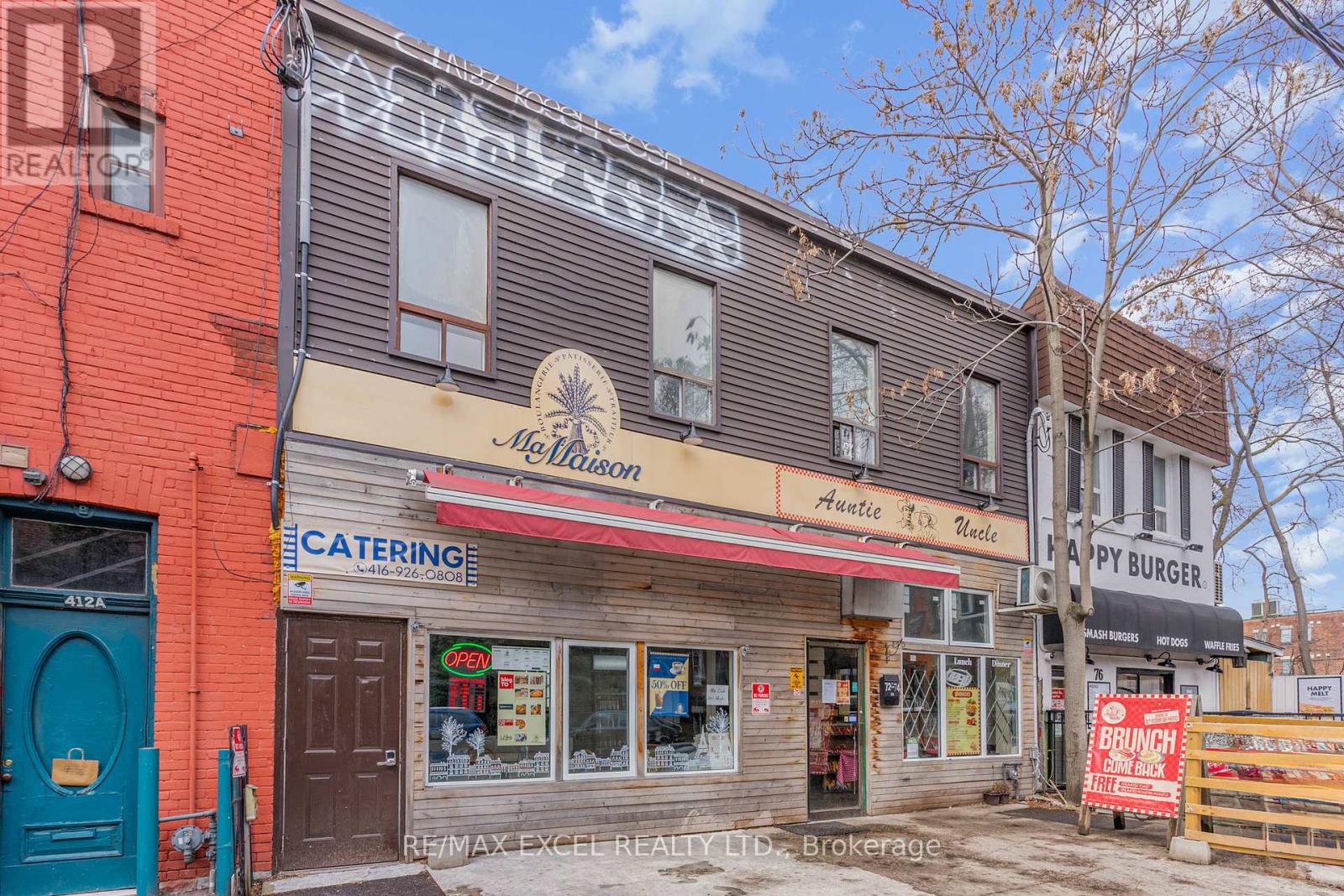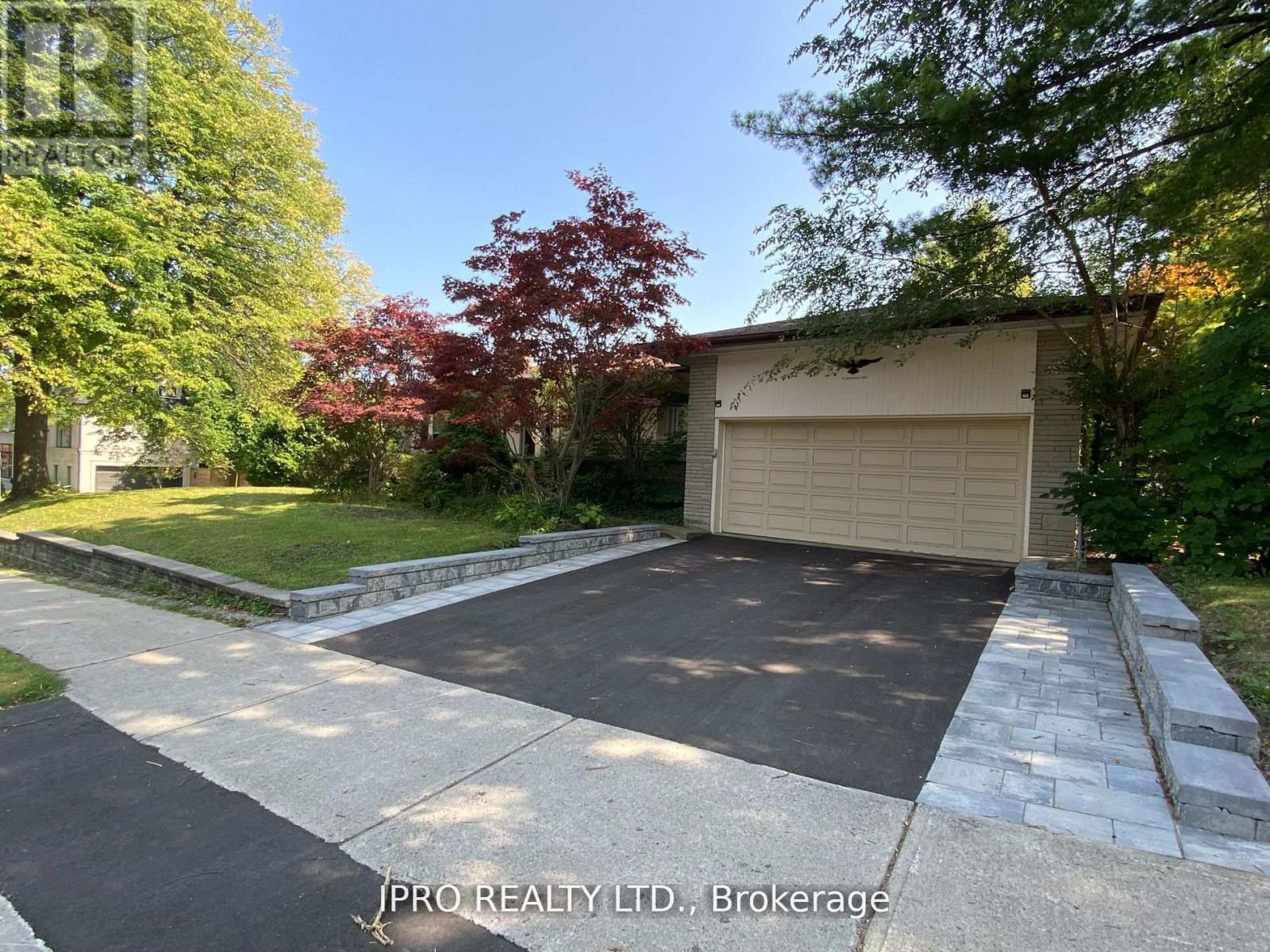725 - 150 Sudbury Street
Toronto, Ontario
Live the Queen West dream at Westside Gallery Lofts! Step into this bright, 670 sq ft unit featuring brand new laminate flooring, soaring 9ft ceilings, ensuite laundry and a modern kitchen with stainless steel appliances and granite countertops. Enjoy building perks: a well-equipped gym, stylish party room, and ample visitor parking. This unit is bathed in sunlight throughout the day, creating a warm and inviting atmosphere. The versatile den, complete with a closet, easily transforms into a home office, extra storage, or a comfortable guest space. The bright and airy bedroom features an ensuite bathroom. Just steps away from Trinity Bellwoods park, The Drake Hotel, the Ossington Strip, and the Queen street car line, this pet-friendly building offers the ultimate urban lifestyle. (id:54662)
Real Broker Ontario Ltd.
308 - 68 Yorkville Avenue
Toronto, Ontario
Welcome to 68 Yorkville Avenue, Unit 308, where luxury and sophistication converge in Toronto's most prestigious neighbourhood. Enjoy boutique condo living at The Regency Yorkville - an exclusive 18-storey building with only 58 units and a grand Art Deco lobby. Boasting the best concierge in the city with white-glove service, including valet parking, 24-hour security, and a dedicated maintenance team This 2-bedroom suite features one of the building's most desirable split-bedroom layouts. The chefs kitchen includes a built-in breakfast bar, Sub-Zero fridge, 4-burner gas range, granite countertops, and newly upgraded top-of-the-line appliances. Stunning hardwood floors span the entire unit. The primary bedroom offers a 5-piece spa-like ensuite, a walk-in closet, and expansive windows. The second bathroom is a full 4-piece bath. A private terrace with a BBQ gas line creates the perfect outdoor escape. Built-in Sonos speakers throughout. Two underground parking spots - a rare find in Yorkville. Premium amenities include a gym, party room, boardroom. Incredible location: steps to the Four Seasons Hotel, Toronto's top restaurants, and the best shopping Yorkville offers. Dont miss out on this exceptional unit! **EXTRAS** New dishwasher (2023), washer/dryer (2023), A/C & Heat pump unit (2023). Custom unit dehumidifier . One oversized parking spot + an additional separate parking spot. Locker is located right next to parking spot for easy access. (id:54662)
Sotheby's International Realty Canada
907 - 1080 Bay Street
Toronto, Ontario
Rarely available U Condominium Studio Unit with owned Parking and Locker. Centrally Located Downtown! Steps to Yonge & Bloor Subway Lines. U of T, Hospitals, Yorkville, Museum & All Other Essential Amenities. Well-Maintained Owner Occupied, freshly painted throughout, engineered wood floors, open concept with large window and walkout to Large 70 SQFT. private balcony with clear south west view.built-in Murphy bed, built In Appliances. Quartz Countertop & Backsplash (id:54662)
Oneforall Realty Inc.
1909 - 300 Front St. Street W
Toronto, Ontario
A must see in Tridel's 300 Front located next to the CN Tower & Rogers Centre. 1 Bedroom 658 Sq Ft unit features a large balcony with views of the CN Tower and Lake Ontario, 9 Ft Ceilings, Master Bedroom with W/I Closet, Open and Bright Layout, Modern European Kitchen with S/S appliances. Buyer has option to purchase fully furnished at no extra cost. 1 Locker Included. Amenities include A Rooftop Infinity Pool, Cabanas & Bbq's, Fitness & Yoga, Party Rm & Lounge, Tranquility Whirlpool, Massage Rm, Poker Rm & Theatre. One Owner owned Locked. (id:54662)
Right At Home Realty
4602 - 42 Charles Street E
Toronto, Ontario
Luxury living in Casa 2 Corner Unit At Yonge & Bloor! Perfect Location Close to Subway, U of T, Financial District, Shopping, Restaurants. 9 foot ceiling, 2 Bedrooms higher level with S/E lake view. (id:54662)
Homelife Landmark Realty Inc.
72-74 Lippincott Street
Toronto, Ontario
Great investment property available for sale located off College Street. The building boasts a 32ft frontage along with lots of character. The electrical has been upgraded to 3 phase and there is a 25mm copper water service. Additionally, the second-floor apartment has been completely renovated and there have been numerous improvements made throughout the building. Buyer to assume Tenants. (id:54662)
RE/MAX Excel Realty Ltd.
2904 - 14 York Street
Toronto, Ontario
Experience luxury living in this bright and spacious 1+Den condo in the heart of downtown Toronto! Featuring floor-to-ceiling windows and south-facing views, this unit offers breathtaking sights of Lake Ontario, the CN Tower, and the city skyline.The open-concept layout includes a modern kitchen with integrated appliances, quartz countertops, and sleek cabinetry. The versatile den is perfect for a home office or guest space. Step onto your private balcony and take in the vibrant cityscape.Located just steps from Union Station, Scotiabank Arena, Rogers Centre, the Financial District, and the waterfront, with direct access to the P.A.T.H., top dining, and shopping. (id:54662)
RE/MAX Paradigm Real Estate
Primbdr - 56 Morewood Crescent
Toronto, Ontario
Fully Well-Maintained Bright Large Primary Bed room W/ 4 PC Bathrooms located in the heart of Bayview Village Neighborhood. Newer Kitchen W/ Quarts Countertop, Stainless steel Appliances, Steps Away From Schools, Mall ,Park, Ravine, Subway , Close To All Amenities: Bayview Village, Subway, 401, 404, &DVP. **Top School Zone: Bayview Middle School, Earl Haig High School. (id:54662)
Ipro Realty Ltd.
101 - 394 Bloor Street W
Toronto, Ontario
This fully renovated restaurant is an exceptional opportunity to bring your concept into this prime location. Positioned in the dynamic Annex, it's just minutes from the University of Toronto and Chinatown, ensuring a steady flow of customers. Spanning approximately 1,850 square feet, the space features a 14-foot kitchen exhaust hood and a walk-in cooler, making it ideally suited for culinary operations. Gross Rent $14,327.50 per month Inclusive of TMI & HST. Landlord asking for Key money on some equipment and LLBO. (id:54662)
RE/MAX Excel Realty Ltd.
572 Roehampton Avenue
Toronto, Ontario
Stunning Family Home In The Highly Sought-after Mount Pleasant East Neighborhood, Known For Its Top-Rated Schools! This Charming 4-bedroom, 2-bathroom Home Features A Versatile Basement, Perfect For Recreation Use Or As A Home Office Area. Thoughtfully Renovated In 2017, It Boasts A Modern Kitchen With Stainless Steel Appliances, Upgraded Flooring, Stylish Window Coverings, And A Beautifully Updated Second-floor Bathroom. Additional Home Features Include A Side Door Entrance From the Inside of the House that Leads to the Backyard, Custom Disposable Under Counter Pull-out Bins, New LED Valance Lighting In The Kitchen (2025), Upgraded Roof Insulation And Shingles (2024), Repainted Basement Bathroom (2024) and Main Floor Ceilings (2025), An Enhanced Lawn Irrigation System, And A Total of 3 Car Parking Spaces. Enjoy A Cozy, Low-Maintenance Backyard Perfect For Relaxation And Outdoor Entertainment! The Property Is Situated Just Steps From Parks, Metro Grocery Store, Banks, Public Transit, Restaurants, Church, And The Future Eglinton Crosstown LRT Set To Open in Fall 2025. This Home Is Surrounded By Many Luxury Nearby Amenities Such As The High Rated Private Granite Club, Distinctive Private Schools Such As Crescent School and Toronto French School - Canada's International School, Top #2 Ranked in Canada the Sunnybrook Health Sciences Centre, York University Glendon Campus, Easy Access To Bayview Avenue, And The DVP Highway. **EXTRAS** Stainless Steel Appliances: Gas Range Cooktop with Oven, Rangehood, Refrigerator, and Dishwasher. Clothes Washer and Dryer Machines (2023), Garage Door Opener and System, Irrigation System, Pergola, Existing Electrical Light Fixtures and Window Coverings. (id:54662)
RE/MAX Hallmark Realty Ltd.
803 - 150 East Liberty Street
Toronto, Ontario
Give me East Liberty or give me .... Strachan! Located at this bustling intersection of Liberty Village is the 6ix's modern spin on NYC's famous Flatiron building. Welcome to Liberty Place, Unit # 803. This efficient yet stylish studio impresses with its minimalist design, 9 ft. ceilings, granite countertops, full size SS appliances and private balcony. The ensuite laundry doubles as a great storage locker. Favourable building amenities include a fitness facility complete with a Gym & Yoga/Pilates Studio, sauna, oversized party room and a landscaped terrace w/BBQ. Enjoy the myriad of restaurants, cafes, shops, services and greenspace at your doorstep. The Entertainment District and trendy Queen West are also close by! Public transit is only steps away! Go ahead. Be free in Liberty! (id:54662)
Homelife/cimerman Real Estate Limited
960 - 209 Fort York Boulevard
Toronto, Ontario
Quiet Corner Suite With Parking, Locker And Balcony At Neptune 2 In Waterpark City! Functional Open Concept Living And Dining Area. Modern Kitchen With Stainless Steel Appliances, Granite Counters, And Island. Separate Den, Ideal For Work From Home. Foyer Are With Closet Space And Ensuite Laundry. Floor To Ceiling Windows, Hardwood Flooring, Expansive Outdoor Space, The Total Package!Enjoy Exclusive Access To Fabulous Amenities Located On 3rd Floor. Gym Sauna, Yoga Studio, Lounge. Indoor Pool With Jacuzzi. 8th Floor Outdoor Rooftop Garden. Guest Suites. Visitor Parking, 24 Hour Concierge. The List Goes On And On!Walking Distance To The Well, Loblaws, Farm Boy, Shoppers, Starbucks, Restos/Cafes, Parks, Harbourfront, Multi-Use Martin Goodman Walking, Running And Cycling Trail, Bentway Skate Trail, Billy Bishop Airport And So Much More! (id:54662)
Forest Hill Real Estate Inc.











