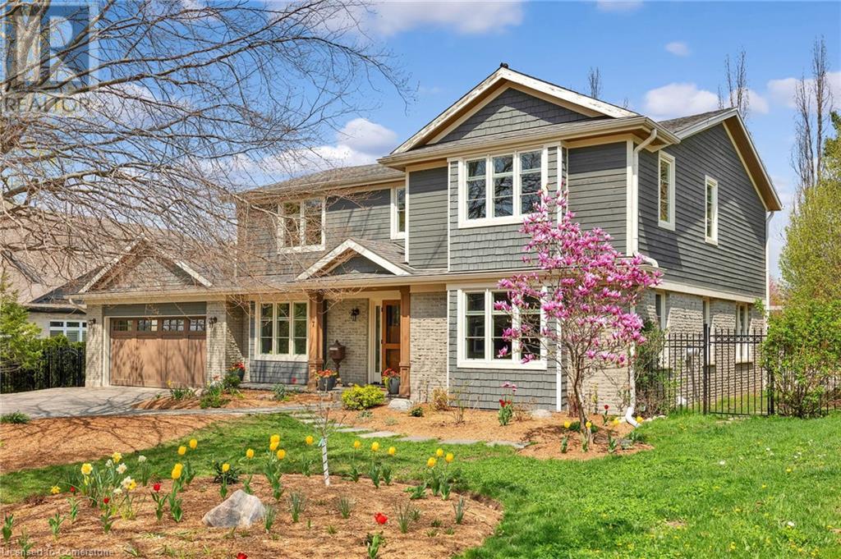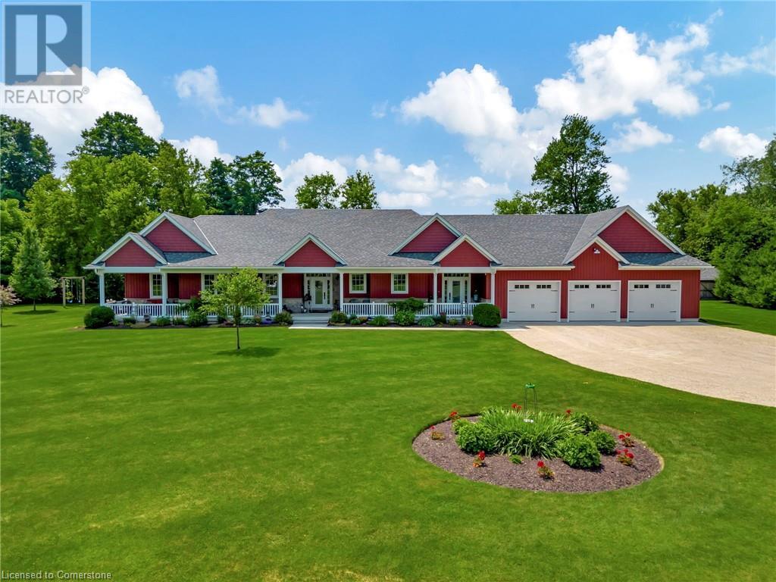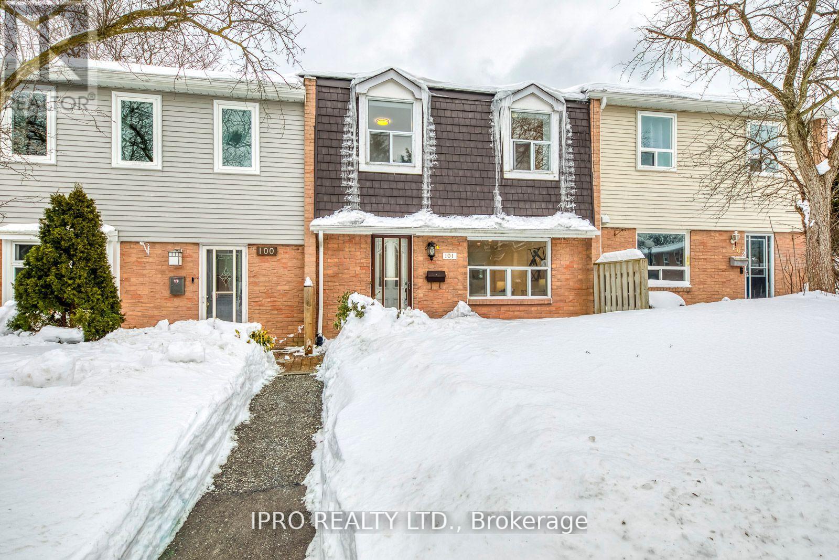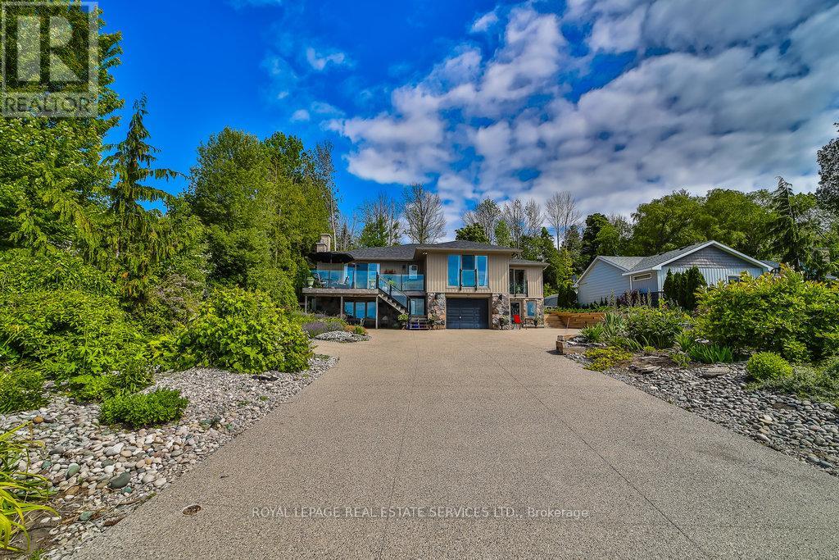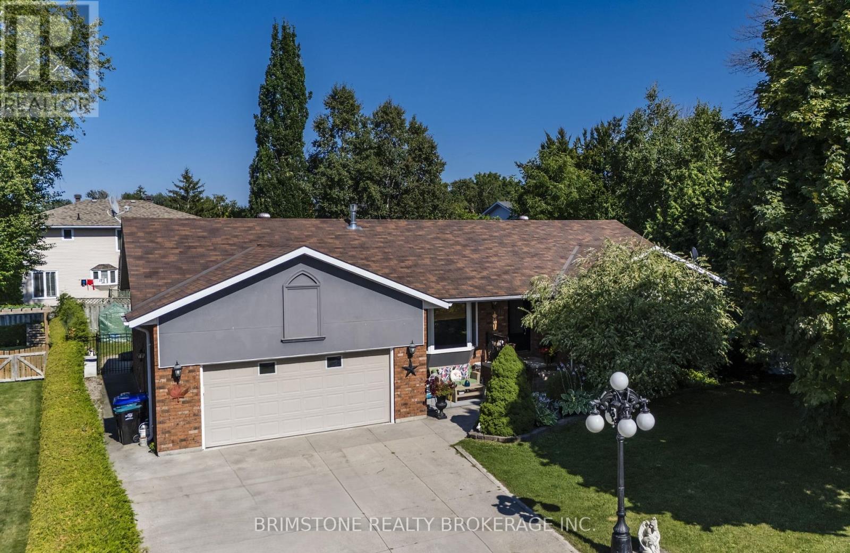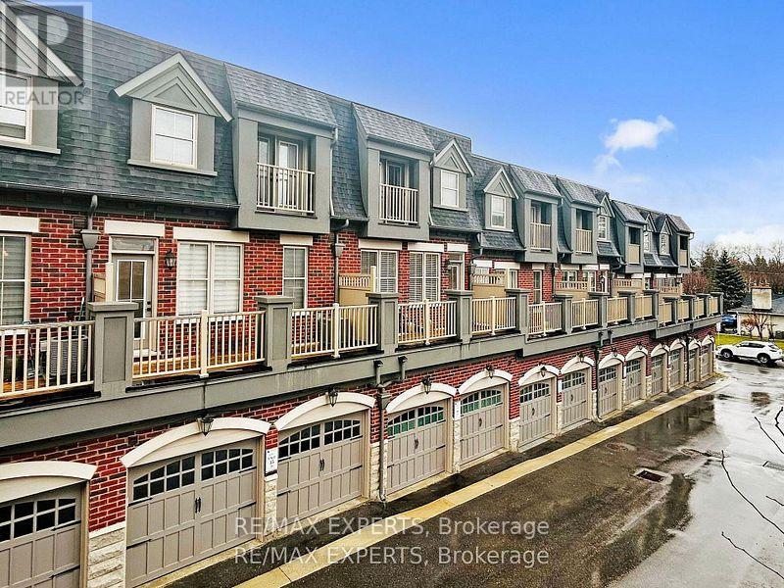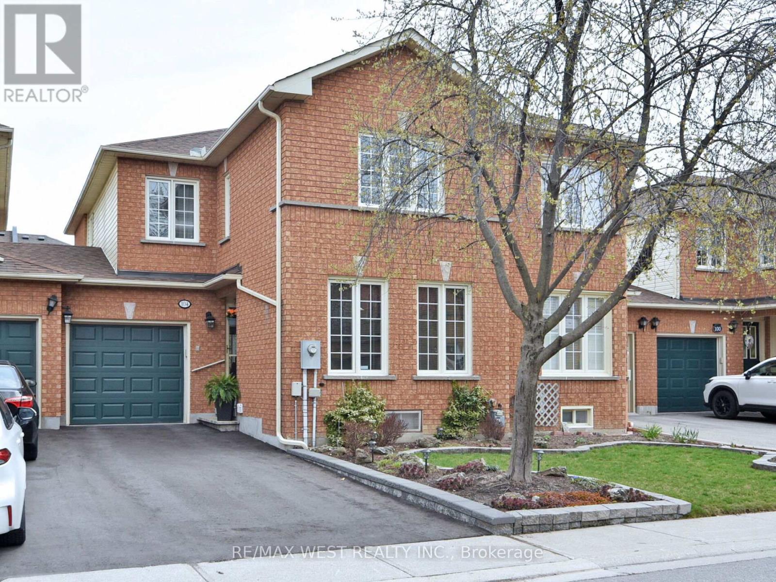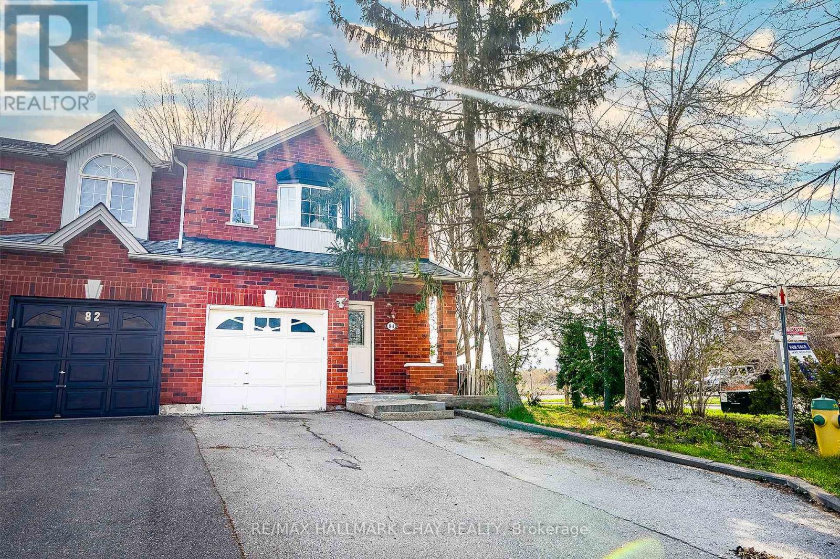7 Huntley Crescent
Kitchener, Ontario
Step into timeless sophistication in this extraordinary Westmount residence—meticulously reimagined from the ground up to blend enduring craftsmanship with refined, modern living. Nestled on a rare, flat, and fully treed quarter-acre lot, the home offers a serene sense of privacy, perfectly balanced by proximity to top-tier schools, scenic trails, Uptown conveniences, and just steps from Westmount Golf and Country Club. Outdoors, the professionally landscaped setting invites year-round enjoyment. Host under the vine-covered pergola beside a striking outdoor gas fireplace or gather in the fully equipped outdoor kitchen. The versatile sports court is perfect for basketball, pickleball, or casual play, and transforms into an ice rink in the winter—a backyard designed for recreation, connection, and memory-making. Inside, every detail speaks to quality. Reclaimed elm floors and a custom staircase crafted from Mennonite barn beams set the tone for a home that feels both luxurious and grounded in heritage. At its heart is a Chervin-designed kitchen showcasing a dramatic reclaimed Douglas fir island top, Quebec granite counters, and premium Miele appliances. Sunlight pours through oversized windows, illuminating curated living spaces anchored by Brazilian soapstone fireplaces framed with hand-built reclaimed wood mantels. Upstairs, the primary suite blends elegance with everyday functionality, featuring built-in cabinetry and a well-appointed four-piece bath—comfortable and stylish, if not extravagant. The lower level offers flexibility for a home gym, recreation room, or theatre, while smart home technology and high-efficiency systems provide everyday comfort with long-term sustainability. Renovated in collaboration with Schnarr Craftsmen, Homestead Woodworking, and Chervin, this home is a rare offering that reflects a commitment to excellence at every level. (id:59911)
RE/MAX Twin City Realty Inc.
3034 Station Rd
Fordwich, Ontario
Welcome to 3034 Station Road, Fordwich — where luxurious country living meets thoughtful design and functionality on 3.4 acres of beautifully landscaped land. This custom-built bungalow boasts over 3,000 sq. ft. above grade with accessibility in mind, offering wide hallways, doors, and a main-floor layout perfect for families or retirees alike. Inside, you'll find 4 bedrooms, 4 bathrooms, a gourmet kitchen with high-end appliances, and a sprawling dining area ideal for entertaining. The finished basement includes a massive rec room, extra bedroom, ample storage, and even a cold cellar. The heated attached triple garage and oversized workshop—with separate heat, power, and water—are a dream for hobbyists or entrepreneurs. Modern comforts include a high-efficiency propane furnace, central air, water treatment systems, partial generator, and smart layout with main-floor laundry and mudroom. Enjoy tranquil pond views, peaceful walking trails, and nature right outside your door, all while being minutes from the heart of Fordwich and nearby towns like Wingham and Listowel for shopping, schools, and healthcare. Whether you’re raising a family, downsizing with style, or need space to grow your business from home, this stunning property offers unmatched versatility, privacy, and quality craftsmanship. Book your private showing today and discover everything this one-of-a-kind home has to offer! (id:59911)
Exp Realty
101 - 1050 Shawnmarr Road
Mississauga, Ontario
Beautifully maintained 3-bedroom townhome in a prime location! Steps from parks, Port Credits shops, restaurants, and top schools. Enjoy an open-concept main floor with maple hardwood, solid wood stairs, and an updated kitchen with a modern backsplash and double sink. Walk out to a private backyard oasis perfect for relaxing or entertaining. Upstairs features three spacious bedrooms and a stylish bath. The finished lower level offers a cozy rec room, 3-piece bath, and laundry, with direct access to two underground parking spaces. (id:59911)
Ipro Realty Ltd.
39 Goderich Street
Kincardine, Ontario
Situated along the prestigious stretch of Goderich Street with sweeping, unobstructed views of Lake Huron, this beautifully renovated raised bungalow offers the ultimate blend of comfort, versatility, and lakeside luxury. Enjoy the stunning sunsets from lakefront rooms and balcony. With direct beach access just across the road and the iconic Kincardine boardwalk only steps away, this is more than a home its a lifestyle. Upon entering this coastal home be welcomed by warm pine accent ceilings and beautiful modern finishes throughout. Boasting five bedrooms and five bathrooms, this spacious residence is ideal for multi-generational living or a great home with ample space for guests to visit. Theres also a tastefully designed in-law suite, with kitchen, which come fully furnished and ready to welcome guests or extended family.Significant updates throughout include modernized kitchens and bathrooms, upgraded flooring, an efficient heating system, indoor/outdoor speakers, and a large addition that expands the living space with style. Step out back to enjoy the expansive deck ideal for summer entertaining..Whether youre searching for a weekend getaway or a permanent residence, this home offers it all in one of Ontarios most picturesque towns.Kincardine is a hidden gem that masterfully combines natural beauty with small-town charm. Outdoor enthusiasts will love the abundance of recreational options, from boating and fishing to scenic trails for hiking and biking. And when it's time to unwind, the peaceful rhythm of waves along the shoreline provides a tranquility thats hard to come by. This is more than a home its your gateway to a life well-lived on the shores of Lake Huron. (id:59911)
Royal LePage Real Estate Services Ltd.
16 Smart Court
Collingwood, Ontario
Welcome to your dream home, a true entertainer's paradise and private family resort sanctuary all in one! This expansive ranch bungalow with over 3,100sqft finished space - 1,740sqft on the main floor, nestled on a serene private court with mature trees and friendly neighbors, features three large bedrooms on the main floor, one of which can easily be converted back to two rooms if needed and two more in the basement. Enjoy a lifestyle of leisure with a stunning backyard oasis, complete with a sparkling pool, inviting hot tub, large deck, and a pool bar perfect for summer gatherings. Inside, you'll find generous principle rooms including a massive family room and a spacious rec room with a wet bar in the basement. Located just minutes from everything fun golf courses, beautiful beaches, scenic walking and biking trails, thrilling skiing and snowboarding slopes, as well as top-notch shopping and dining options this home offers the ultimate in comfort and convenience. Offers welcome anytime. (id:59911)
Brimstone Realty Brokerage Inc.
12 Frontier Avenue
Orillia, Ontario
This beautiful modern, updated home in desirable north Orillia is absolutely move-in ready. The three-bedroom, three-bathroom raised bungalow is perfect for a young couple, retirees or a growing family and ideal for those who love entertaining. It has an open-concept living, dining and kitchen area and a finished basement with a full washroom, gas fireplace and above-grade windows that let in lots of light. Large gatherings can spill out through the sliding glass doors from the kitchen to the two-tiered deck and huge yard with another back-area deck and beautiful gardens and flower boxes. The kitchen is a chef's dream with quartz counters, gas stove, stainless steel appliances, built-in microwave and dishwasher. Simply wave your hands and the under-mount lighting illuminates your cooking and prep surfaces. In-cabinet lighting makes finding what's in your storage cabinets much easier. The kitchen and breakfast areas have pot lights. Enjoy cold winter nights snuggling up in front of the gas fireplace in the family room which can also incorporate a games area or fourth bedroom. The home has lots of storage with two dedicated storage rooms downstairs and plenty of closet space upstairs, including a newly constructed walk-in closet in the primary suite. You don't have to go far to reach everything you need. Walk to grocery stores, both public and private schools and the downtown area. There is a parkette and an off-leash dog park and play parkette at the end of the street. Outdoor enthusiasts will also love all of the walking trails that are at your doorstep and Hwys. 11 and 12 are just minutes away making commuting easy. Gas-powered tankless water heater which delivers hot water instantly is owned. (id:59911)
Royal LePage Signature Realty
61 Muirfield Drive
Barrie, Ontario
Elevated 4-Bedroom Home with Pool, Finished Basement & Outdoor Living. Located Just 10 Minutes From the Hwy, This 4-Bedroom, 4.5-Bathroom Home Sits in a Quiet, Family-Friendly Neighbourhood with Walking and Biking Trails, Schools, and Shopping Nearby. The Property Backs onto Environmentally Protected Land for Added Privacy and Forest Views. The Home Features Over $400K in Upgrades, Including a Completely Finished Basement with Radiant Floor Heating Throughout, Built-in Wine Fridge, Gas Fireplace, Custom Wet Bar w/ Quartz Island, Spa-Like Bathroom w/ Steam Shower & Heated Floors. White Oak Hardwood Flooring Runs Across the Main and Upper levels. The Kitchen is Outfitted with Premium Stainless Steel KitchenAid Appliances, a Built-in Miele Coffee Maker, Microwave Drawer, Bar Fridge, and Central Vacuum with Island Kick Plate, Oversized Mudroom w/ Custom Built-in Storage. Spacious Primary Bdrm w/ Gorgeous Ensuite Including a Heated Towel Bar. Enjoy a Backyard Oasis w/ Waterproof Deck, Travertine Patio, Outdoor Gas Fireplace, Ceiling Heaters, Inground Pool, and a Gas BBQ HookupIdeal for Entertaining or Relaxing. Additional Features Include Tankless Water Heater and Water Softener for Efficiency and Low Maintenance. Close to Amenities, Schools, Parks, Trails and Hwy 400. This is a Move-in-Ready, Quality Home with Fine Finishes and Attention to Detail Throughout. (id:59911)
Century 21 B.j. Roth Realty Ltd.
610 - 8200 Birchmount Road
Markham, Ontario
** Prime Location In The Heart Of Markham ** Beautiful One Bedroom Corner Unit In Downtown Markham. Once more, it is a bright corner unit! **Approx 586 Sq Ft Plus 50 Sq Ft Balcony ** Practical Layout looks spacious With A Large Bedroom ** Sun-Filled Unit With a big Living & Dining Area ** Newly Renovated ** Freshly Painted ** Newer Laminate Flooring ** Excellent Recreational Facilities, Steps To YRT, Supermarkets, Restaurants, Shops & Banks ** Mins To Hwy 404 & 407 ** Pictures taken few years ago before the current tenant moved in ** (id:59911)
First Class Realty Inc.
8726 9th Line
Essa, Ontario
Discover the charm and potential of this 6.31-acre rural property nestled in the historic Hamlet of Colwell. The original home, dating back to the late 1800s, blends timeless character with modern comforts. The interior boasts three bedrooms and a full bath upstairs, an inviting eat-in kitchen with granite countertops, dual stoves, stone backsplash, and a large island with seating overlooking living space and a wood fireplace. Enjoy the cozy living room and a wonderful large 4 season sunroom. A large main floor primary bedroom with great closets and an ensuite offers convenience on top of the main floor laundry, and solid wood doors. The finished basement includes a zen-inspired bath with soaker tub, rec room with pool table, and an extra bedroom or den. Walking out from the kitchen to the large screened in porch offers a hot tub, built in gas outdoor kitchen dining area (and a 2 piece bath) all overlooking the incredible pool with slide and expansive outdoor patio area with separate Muskoka room, a greenhouse, shuffleboard and children's play structure. Outdoor space boasts a detached double garage with 1200 sqft rear rec area! A massive detached 5,000 sqft shop adds endless possibilities with R1 zoning, residential with commercial/ industrial building allowance, a dream for people in logistics, shipping or trades. There is nothing quite like this estate, it's truly a rare opportunity considering these factors and work from home options plus room to grow! Owned Solar panels generate over $30,000 annually. *Roof done in 2022* Pool is 5 years new* Newer High efficient furnace and A/C* Show it with confidence! (id:59911)
Century 21 B.j. Roth Realty Ltd.
5 Amherst Circle
Vaughan, Ontario
Welcome to this beautifully maintained freehold 3-storey townhome, offering over 2000 sq ft of living space, hardwood floors throughout, an eat-in kitchen with a large island and built-in pantry, a rarely offered 2-car garage, and a private balcony, all located in the heart of Maple - one of Vaughan's most desirable communities. This home combines space, style, and convenience, making it perfect for families, professionals, or investors. Enjoy a spacious, open-concept layout filled with tons of natural light, creating a warm and inviting atmosphere. The open kitchen features a large island, perfect for meal prep, casual dining, and entertaining. The kitchen also leads to a private balcony, where you can enjoy barbecuing or lounging in your own outdoor retreat. Every closet in the home comes with built-in organizers, maximizing storage space and functionality. The expansive living and dining areas are ideal for hosting or relaxing with family. Location, Location, Location! You're just a short walk to Maple GO Station, making commuting to Toronto a breeze. The Civic Centre Resource Library is also within walking distance, along with top-rated schools, parks, shopping, and restaurants. A short drive brings you to Vaughan Metropolitan Centre subway, Vaughan Mills Shopping Centre, and Cortellucci Vaughan Hospital. This is a rare opportunity to own a well-designed, low-maintenance townhome in one of Vaughan's most connected and rapidly growing neighbourhoods. A Must See !! (id:59911)
RE/MAX Experts
67 - 104 Pinedale Gate
Vaughan, Ontario
Nestled in the very desirable East Woodbridge community, this property offers you style, space and comfort. Tastefully renovated and decorated. Professionally painted. Beautiful flooring. Plenty of pot lights. Crown mouldings. Very inviting foyer, beautiful living room, spacious kitchen for cooking lovers. Great size bedrooms. Perfect layout with no space to waste and a finished basement, adding living and entertainment space to accommodate your family's needs. Basement offers open space, cantina, workshop. Lovely backyard to enjoy specially summer afternoon as it is not getting too much sun and heat in an afternoon. This complex of townhouses gives you village atmosphere and at the same time you are close to everything our city has to offer: malls and shopping, restaurants, schools, hospital, church, community centers, public transportation and subway station, highways. Each unit is provided with 8 overnight parking passes per month giving access to friends and family visits. Low maintenance fee. You will be glad to call it HOME! Please pay attention that master bdr is currently used as a second bdr. Low maint. fee includes building insurance (id:59911)
RE/MAX West Realty Inc.
84 Smith Street
New Tecumseth, Ontario
Attention First-Time Home Buyers and Savvy Investors. Unlock the Potential of This All-Brick End Unit Townhome in Allistons West End! This spacious 1,431 sq. ft., 3-bedroom, 3-bathroom home offers the perfect opportunity to create something truly spectacular. Located in Allistons highly desirable west end, you'll enjoy the convenience of being just a short walk to all major amenities while benefiting from the privacy and space of an end-unit design. Inside, the open-concept kitchen, living, and dining areas are flooded with natural light from the abundance of windows unique to end units. A sliding glass door leads directly to the backyard, seamlessly extending your living space outdoors ideal for entertaining or relaxing evenings. The single-car garage provides interior access to the home and a second access point to the backyard, adding functionality and ease. Upstairs, the spacious primary bedroom features a 4-piece ensuite, while two additional generously sized bedrooms share another well-appointed 4-piece bathroom. The partially finished basement includes a large rec room that can easily be converted into a fourth bedroom, complete with legal-sized egress windows. Mature trees and no rear neighbors provide privacy and a peaceful natural backdrop. While the home does require some TLC, there's potential for the right buyer to add personal touches and bring out its true value. Whether you're a first-time buyer ready to make your mark or an investor seeking your next project, this property is a rare find in a fantastic location. (id:59911)
RE/MAX Hallmark Chay Realty
