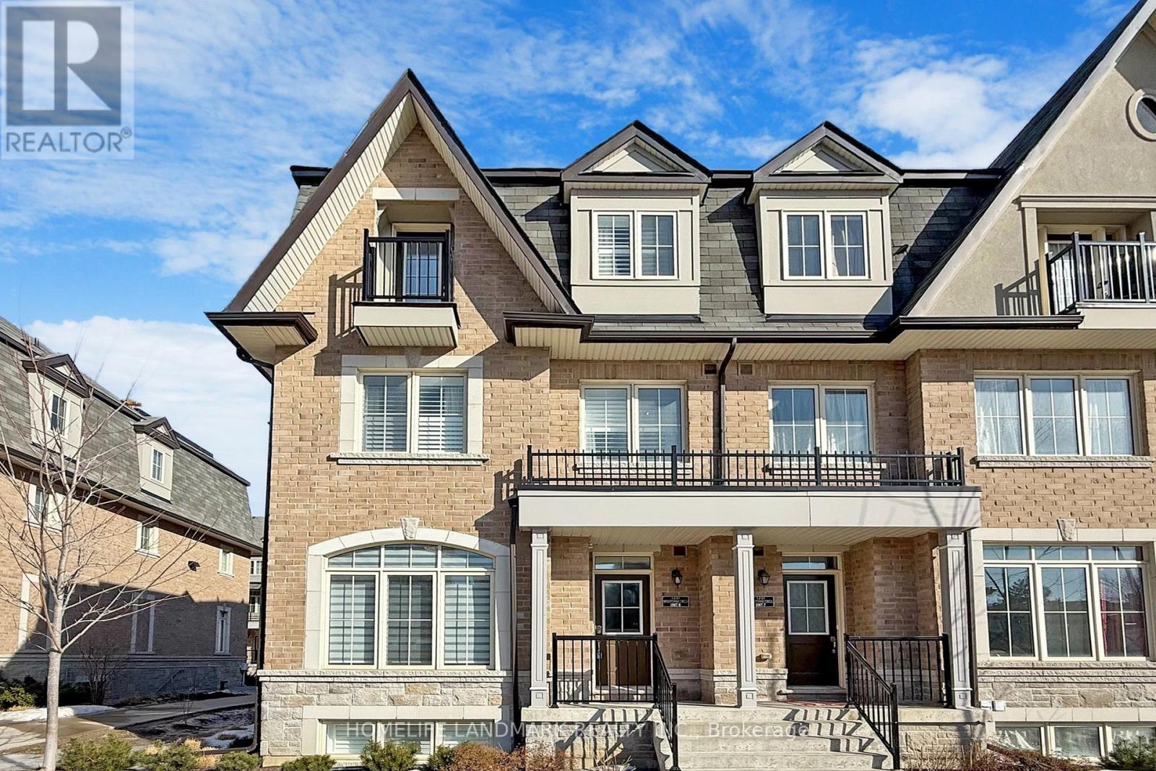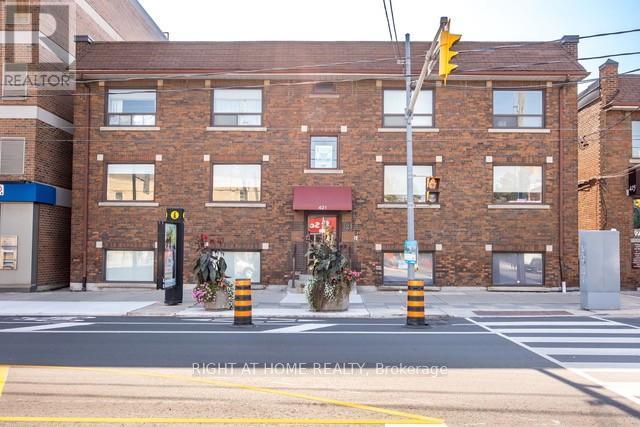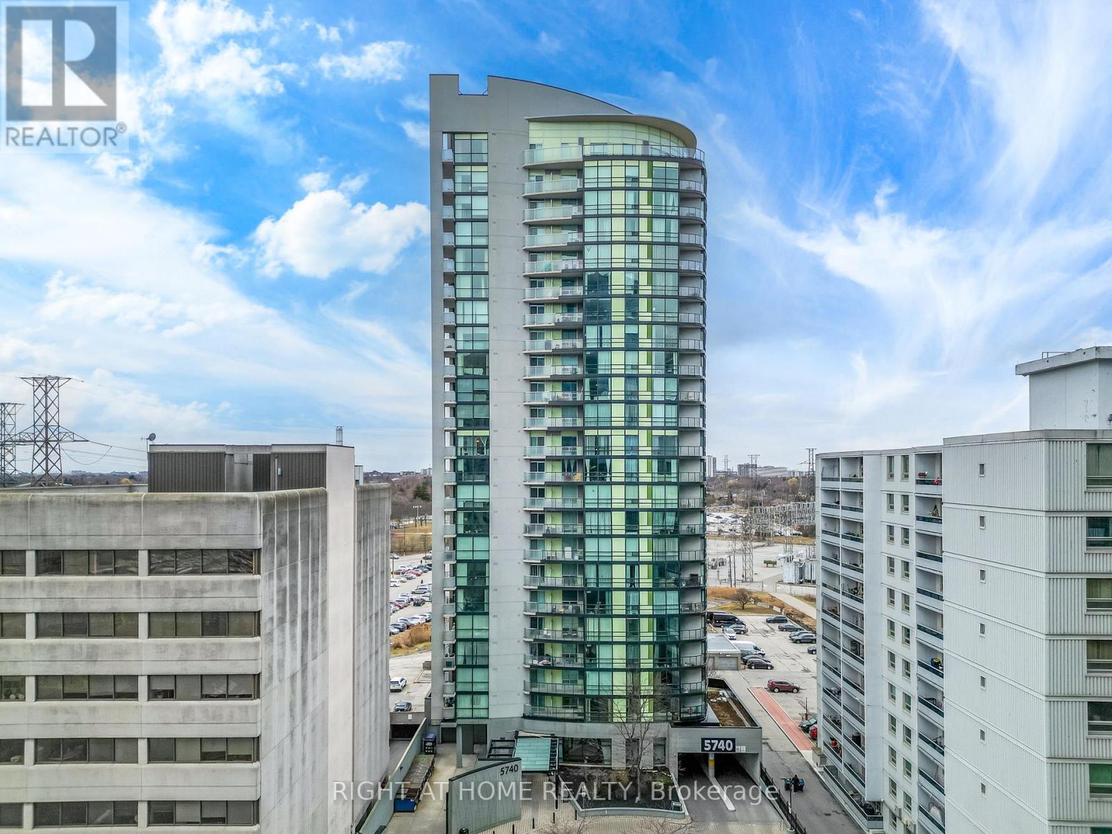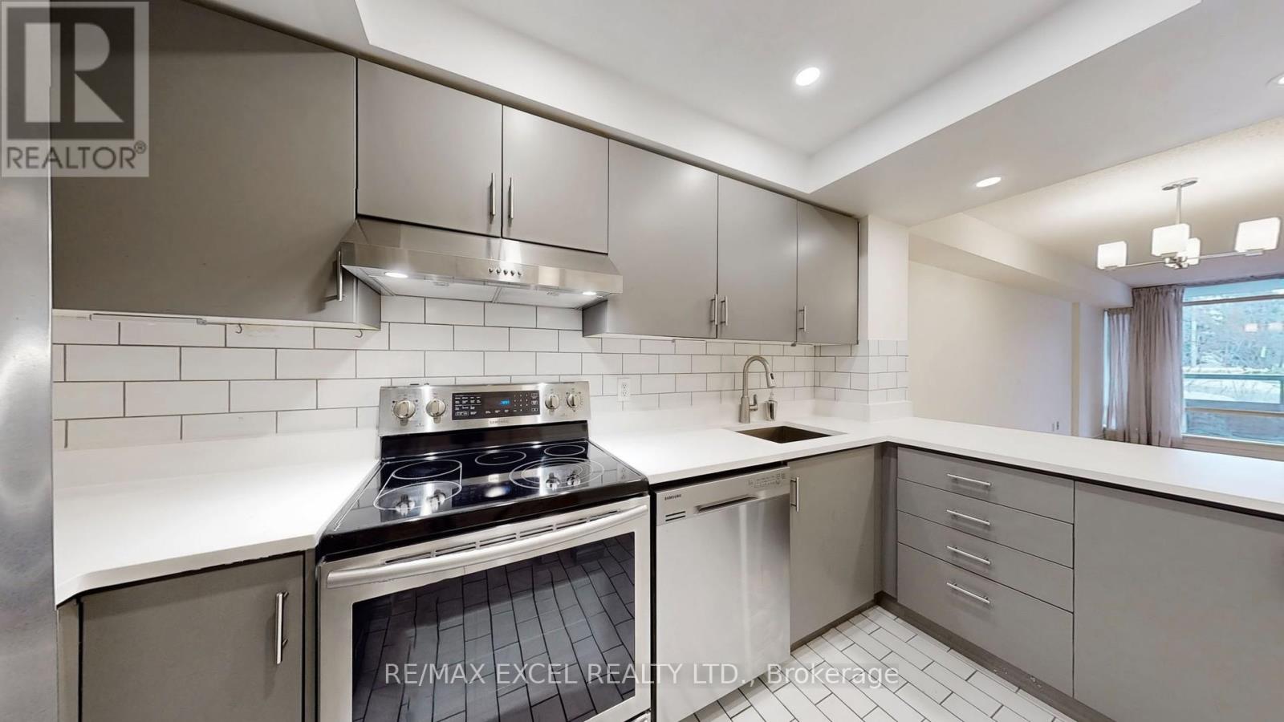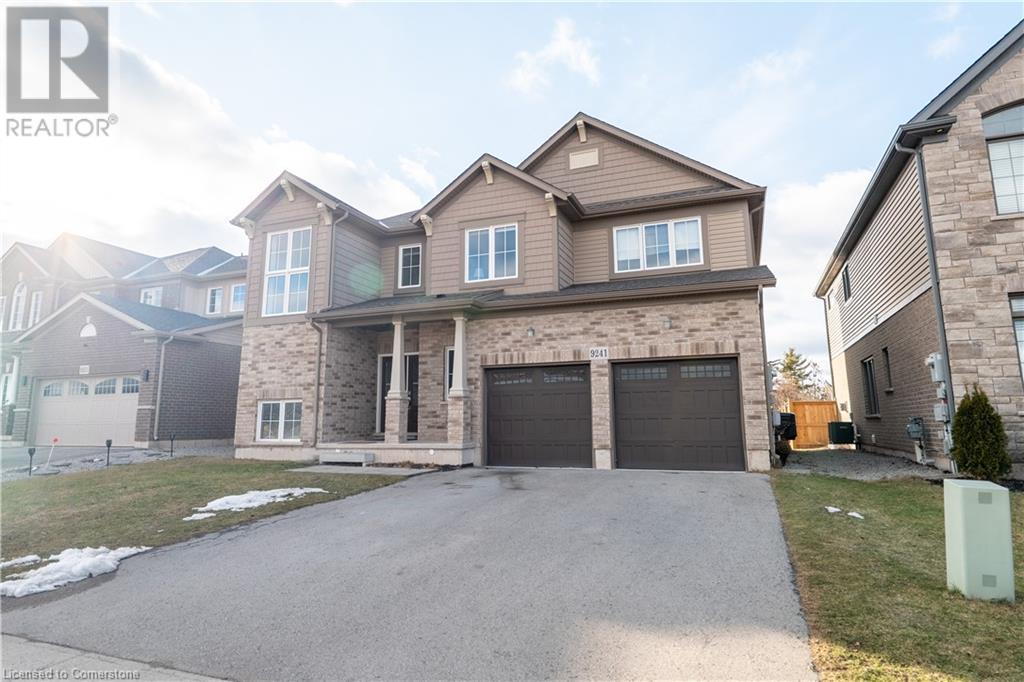8 - 1251 Bridletowne Circle
Toronto, Ontario
Rare Found Freehold Townhouse, Cornet Unit As Semi-Detached. Sunfilled And Bright.Located In Prestigious Torontos L'Amoreaux Neighborhood. This 4-Bedroom, 5-Bathroom Home Boasts 9-Ft Ceilings, Spacious And Sun-filled Rooftop Garden, And Direct Underground Parking Access To 2 Parking Spots. Lots Of Visitor Parkings.The Functional Layout Includes Large Master Bedrooms With Walk-In Closet, Providing Ample Space And Privacy. Hardwood Floors Throughout, With New Window Coverings For a Modern Touch. The Renovated Basement (2022) Features a Kitchen And 3-Piece Bath, Offering Potential Rental Income (Can Access From The Garage, Separate From The Main Entrance). Ideally Located Near 24-Hour Transit, Bridletowne Mall, Top-Rated Schools, And Parks, This Home Blends Comfort, Convenience, And Investment Potential! (id:59911)
Homelife Landmark Realty Inc.
603 - 2550 Simcoe Street N
Oshawa, Ontario
Studio Apartment Located In The Tribute UC Towers. Conveniently Located Close To Costco, Freshco, Shopping, Ontario Tech University, Durham College And HWY407. Great Opportunity For Those Looking For A Stunning Apartment Within The Growing City Of Oshawa!! (id:59911)
Homelife/miracle Realty Ltd
711 - 50 Ann O'reilly Road
Toronto, Ontario
Welcome to this beautifully maintained 2-bedroom, 2-bathroom luxury condo built by the renowned Tridel, where quality meets comfort in every corner. Thoughtfully designed with an open-concept layout, 9-foot ceilings, and floor-to-ceiling windows in the living room, this home is filled with natural light and offers excellent privacy between bedrooms, perfect for young families or retirees looking for comfort and convenience. Freshly painted walls add a modern touch, and the living room flows seamlessly onto a private balcony, ideal for morning coffee or evening breeze. The building offers exceptional management with water, internet, bulk garbage disposal, 24/7 security, and even package and UberEATS collection- every detail is designed for peace of mind. Indulge in 5-star amenities like a BBQ terrace, party room, theater, billiard room, boardroom, and a massive gym equipped with a sauna, bathroom, and hot spring. Outdoors, there are two parks (one for kids, one for dogs), two daycares, and a new off-leash dog park currently under construction just a 5-minute walk away. All this, plus you're just a several minutes drive from Fairview Mall, shops, supermarkets, restaurants, and Highways 404/401. This home offers the perfect balance of lifestyle, location, and luxury. You'll love every moment of living here. (id:59911)
Bay Street Integrity Realty Inc.
1309 - 80 John Street
Toronto, Ontario
Large One Bedroom+Den. Approx 703 Sq Ft Indoor, Large Balcony 178 Sq Ft.Bright and beautifulunit Festival tower. Building Amenities Include Theater Room, Large Gym With Free FitnessClasses, Indoor Pool And Sauna, Sports Bar, Rooftop Terrace, Guest Suites And 24-hourConcierge. Minutes To Subway. Shopping, Dining, Theatre,Etc (id:59911)
Powerland Realty
# 4 - 421 Eglinton Avenue W
Toronto, Ontario
Establish yourself on the Eglinton Way at the North-end of Toronto's affluent Forest Hill Neighbourhood! Close to bustling Yonge and Eglinton, Avenue Road, The Allen, and two new LRT stations, this mixed-use building offers high-traffic reachability within a chic and pedestrian-friendly local community. Existing commercial tenants include a medical office and a law firm as well as property management and educational consulting companies. The unit has its own, self-controlled heating and cooling systems, kitchenette, and ensuite washroom. South-facing windows bring in plenty of natural light. Ample street parking is available and there is a Green P parking lot across the street. Eglinton-facing window space for advertising also included. Make your mark in this unique pocket of Midtown Toronto! (id:59911)
Right At Home Realty
2911 - 30 Inn On The Park Drive
Toronto, Ontario
Most desirable living in Toronto famous Sunny Brook area! Absolute luxury Tridel Building. Floor To Ceiling Windows, best layout makes the unite specials bright. High class amenities BBQ + outdoor dining, outdoor Pool, indoor hot whirlpool, Fitness Centre, Yoga room. Toronto best Natural Park/trail system right across the street. Steps To The Eglinton LRT, Minutes To Highways, Dine and Shops at Don Mills. Surrounded by community centers, libraries, tennis courts, fitness clubs, health cares. (id:59911)
Century 21 Landunion Realty Inc.
1010 - 5740 Yonge Street
Toronto, Ontario
Modern 1-Bedroom + Den in Prime North York Steps from Yonge & Finch!Your dream condo in the heart of North York is here! Perfect for first-time buyers, young professionals, or savvy investors, this stunning **1-bedroom + den** unit offers the perfect blend of style, convenience, and modern living.Unbeatable Location Just steps from Yonge & Finch, you're surrounded by trendy cafes, top-rated restaurants, shopping, parks, and instant access to the TTC subway making your daily commute effortless.Bright & Spacious Layout Floor-to-ceiling windows flood the unit with natural light, while the open-concept design** creates a welcoming and airy feel. Enjoy a private balcony where you can sip your morning coffee or unwind after a long day with south facing views.Versatile Den Whether you need a home office, guest space, or cozy reading nook, the den offers endless possibilities to fit your lifestyle.Modern Kitchen Featuring sleek granite countertops, stainless steel appliances, and ample storage, this kitchen is perfect for cooking up your favourite meals.Comfort & Convenience The spacious primary bedroom includes a generous closet, while the stylish bathroom boasts contemporary finishes. In-suite laundry adds even more convenience!Luxury Amenities Enjoy 24-hour concierge service, a state-of-the-art fitness centre, party room, and visitor parking, everything you need for a comfortable, upscale lifestyle.Why This is The One:Prime Location Steps to subway, restaurants, & entertainmentVersatile Layout Ideal for work-from-home or hosting guestsLow Maintenance Fees A smart investment in a sought-after area. Don't miss your chance to own in one of Torontos hottest neighbourhoods! Book your private showing today! (id:59911)
Right At Home Realty
111 - 1210 Don Mills Road
Toronto, Ontario
Welcome To This Spacious And Elegant 1-Bedroom Condo Nestled In A Highly Sought-After Residence At 1210 Don Mills. Boasting 735 Sqft Of Open-Concept Living Space, This Beautifully Designed Unit Features A Bright & Airy Layout W/ Modern Finishes. Renovated Kitchen W/ Sleek Cabinetry, Stainless Steel Appliances, & Ample Counter Space. Generously Sized Bedroom (16 Ft Length) With Large Closets For Plenty Of Storage. Upgraded & Renovated Bathroom Too! The All Inclusive Maintenance Fee Covers All Utilities, Cable & Internet. Impeccably Managed Condo W/ Top Notch Amenities: 24 Hr. Concierge, Gym, Sauna, Outdoor Pool, Squash Courts, Whirl Pool, Hot Tub, Party/Games Room, Car Washes! Located In A Prime Area, Youll Be Steps Away From Shops, Restaurants, Parks & Transit, With Easy Access To Major Highways. Dont Miss This Incredible Opportunity To Own A Sophisticated And Spacious Condo In One Of Torontos Most Desirable Neighborhoods! (id:59911)
RE/MAX Excel Realty Ltd.
81 Valridge Drive Unit# 10
Ancaster, Ontario
This lovely townhouse offers the perfect blend of comfort, convenience, and location. With 3 spacious bedrooms and 2 well-appointed bathrooms, this home is ideal for families or anyone seeking a peaceful retreat in a sought-after Ancaster neighborhood. The open-concept living and dining area is perfect for entertaining or relaxing, featuring large windows that let in plenty of natural light. The kitchen is fully equipped with modern appliances and ample counter space, making meal prep a breeze. The primary bedroom is complete with a spacious closet and easy access to the main bathroom. Two additional bedrooms offer plenty of space for a growing family or a home office. Enjoy the added convenience of an attached one-car garage, providing secure parking and extra storage space. The private backyard is perfect for enjoying the outdoors and relaxing after a long day. Located in the desirable Parkview Heights community of Ancaster, this townhouse offers easy access to Dundas Valley Conservation Area, schools, parks, shopping, and major highways, making it ideal for commuters and families alike. Don’t miss the chance to make this fantastic townhouse your new home. (id:59911)
Exp Realty Of Canada Inc
2916 Highway 7 Unit# 3207
Concord, Ontario
Click on Multimedia Link below to view 3D Tour and more information. Spacious and Bright 2 Bedroom 2 Bathroom Condo Apartment in this tall and modern Expo4 Building. Enjoy the Gorgeous View from the 32nd Floor, Primary Bedroom With 3 piece ensuite Bathroom, plus full 4 piece shared Bathroom, Stainless Steel Built-in Appliances. Ensuite laundry, Close to VMC, TTC Subway, York University, 407. The condo includes 1 Owned Parking spot & 1 Owned Storage Locker. Niagara University Vaughan Campus is walking distance from the building Building Amenities include Indoor pool, Fully Equipped GYM, Business Center With Wi-Fi, Games room, Yoga room, Pet Spa, Chefs room, & Guest suites, Bike Storage, BBQ Allowed, Electric Vehicle Charging is Available. Don't hesitate to make this Beautiful Condo Unit Yours. Mere Posting. (id:59911)
Enas Awad
576 Stone Church Road E
Hamilton, Ontario
Spacious Raised Bungalow with In-Law Suite & Private Backyard Retreat. Welcome to this well-appointed raised bungalow, offering incredible flexibility for families of all sizes. With 3+2 bedrooms, 3 full bathrooms, and a 2-car garage, this home delivers comfort, convenience, and plenty of room to grow. The main floor features an open-concept layout with a main floor laundry, and a generously sized primary bedroom complete with a walk-in closet and private ensuite — your own peaceful retreat. The bright and airy living space flows seamlessly into the kitchen and dining areas, perfect for everyday living and entertaining. Downstairs, you'll find a fully finished basement with a complete in-law suite, including its own kitchen, full bath, and separate living space — ideal for extended family, guests, or potential rental income. Step outside into your private backyard oasis, a quiet space to relax, garden, or host summer gatherings. This home is located close to shopping, restaurants, schools, parks, and easy highway access. New furnace installed 2025. This is the perfect blend of functionality and lifestyle in a family-friendly neighbourhood. Don’t miss your chance to call this beautiful home yours! (id:59911)
Michael St. Jean Realty Inc.
9241 Tallgrass Avenue
Niagara Falls, Ontario
Enjoy Stunning Pond Views! Welcome to 9241 Tallgrass Ave, a gorgeous approx 2,600 sq. ft. detached home with double car garage and 6 total parking spaces that perfectly blends comfort, space, and convenience. Ideal for growing or large families, this home offers plenty of room for everyone to enjoy. Open-concept kitchen, breakfast and living area make cooking and dining effortless. An unfinished basement with a legal side entrance, there’s endless potential to make it your own. Nestled in a prime location, you're just minutes from golf courses, scenic trails, and the Welland River—perfect for outdoor enthusiasts. Plus, easy highway access makes commuting a breeze, and you’re close to great restaurants, shopping (Costco is only 13 minutes and Falls is 20 min away!), and the upcoming South Niagara Hospital. This home truly has it all—spacious living, modern comforts, and an unbeatable location! (id:59911)
RE/MAX Escarpment Realty Inc.
