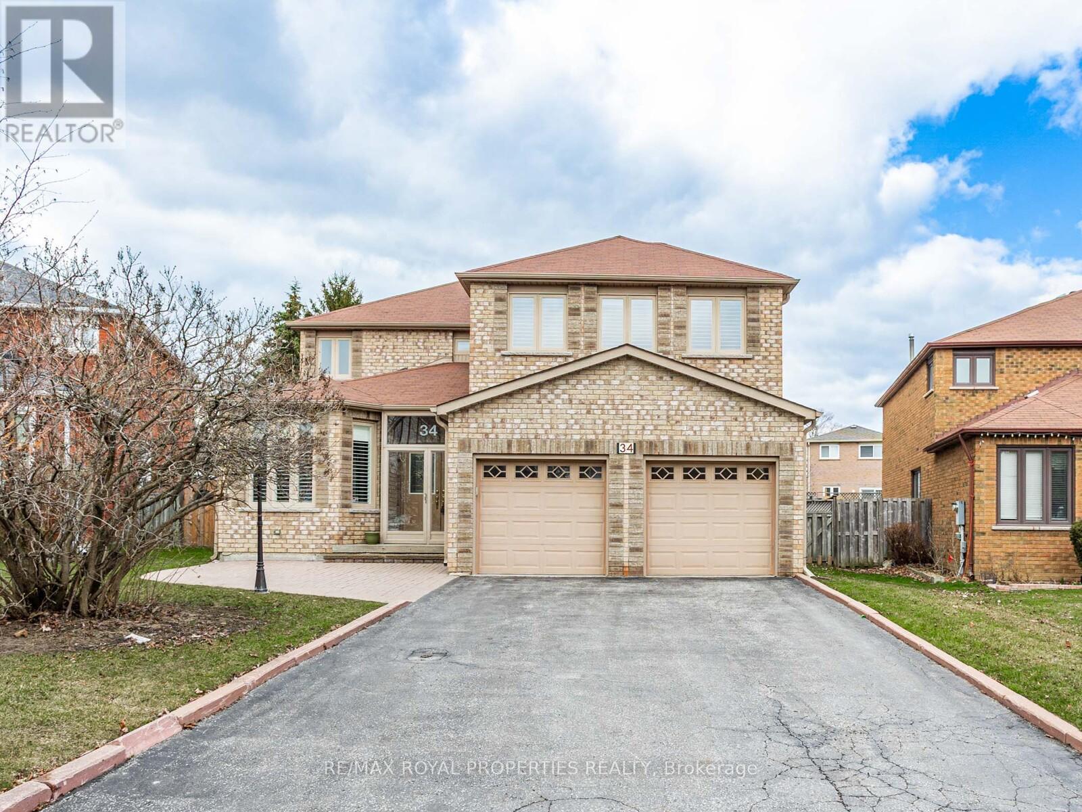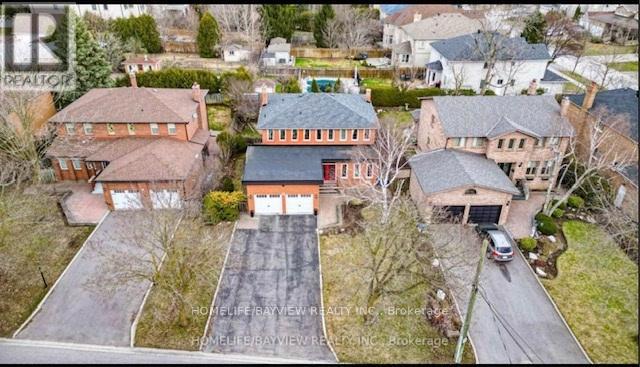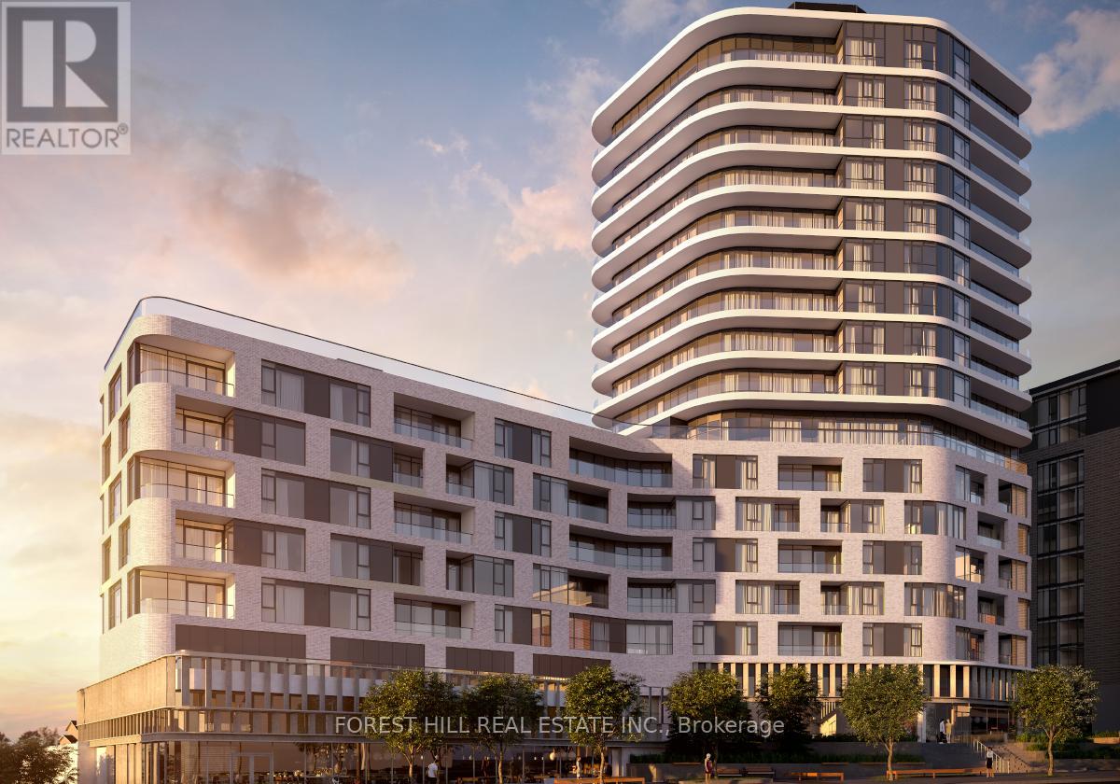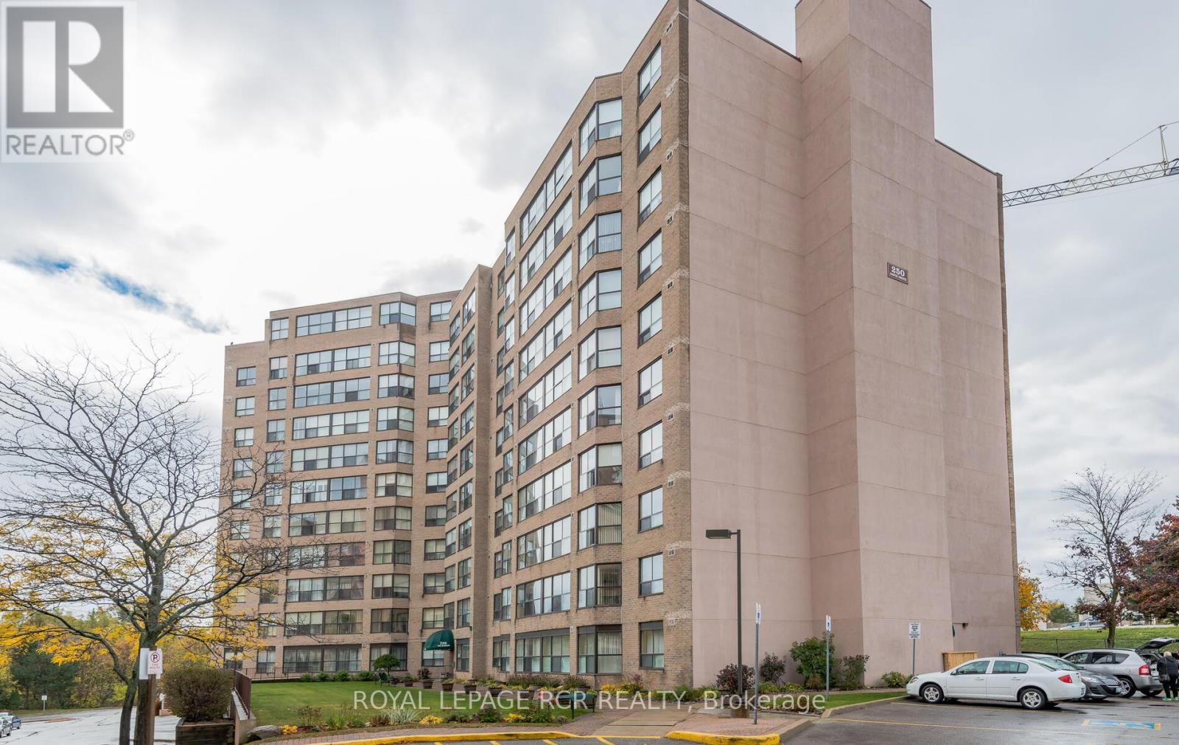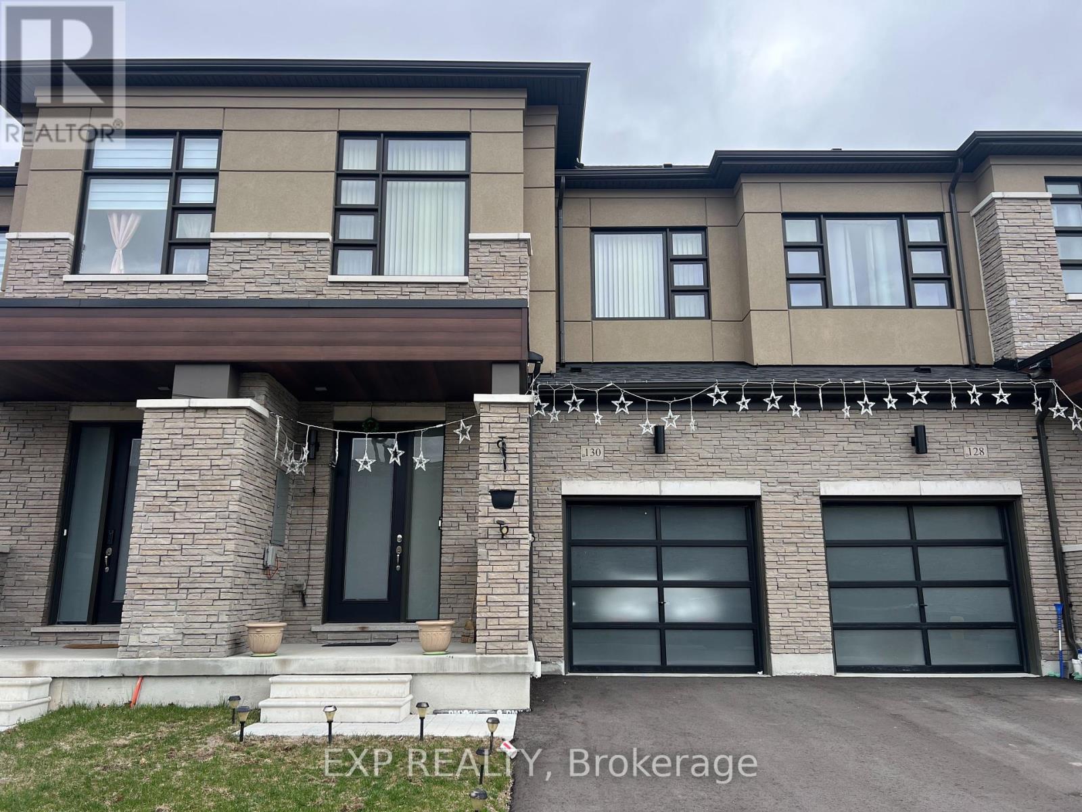321 - 333 Clark Avenue W
Vaughan, Ontario
Welcome to Conservatory @ Sobey's Plaza! Rarely Available & Always In Demand. Low-Floor In Low-RiseBoutique Building. South-Facing Very Private luxury condo, professionally renovated to the higheststandards. This stunning 2-bedroom, 2-bathroom open-concept residence combines modern elegance withunparalleled comfort.As you step inside, youll be greeted by a spacious, open living area featuringa sleek steam fireplace and a modern ceiling adorned with pot lights that create a warm and invitingatmosphere. The living and dining areas flow seamlessly into a state-of-the-art kitchen, where aleather stone kitchen island and backsplash take center stage. This gourmet kitchen is a chefsdream, equipped with top-of-the-line stainless steel appliances and custom cabinetry. The primarybedroom serves as a luxurious retreat, boasting a generous walk-in closet and a spa-like ensuitebathroom. This bathroom is a sanctuary of its own, w **EXTRAS** Fabulous Amenities Include Indoor Pool, Vast Gardens, Exercise Room, Tennis Court, Squash Courts,Party Room. TTC At Corner. Walk to Sobeys Plaza, BAYT, Redeveloped Promenade Mall: Minutes to Yongeor Bathurst; 5 Minute Drive to Hwy 7 & 407 (id:59911)
RE/MAX Hallmark Realty Ltd.
5305 - 898 Portage Parkway
Vaughan, Ontario
Enjoy Beautiful Sunny South Views In This 2 Br/2 Bath + Study Suite. Steps To The Vaughan Metropolitan Centre Subway & Bus Station. Bright, Open Concept Layout. This Amazing Suite Offers 9 Foot Ceilings, Floor To Ceiling Windows, Large Terrace, Breathtaking Views From 53rd Floor. Minutes To Hwy 7, 407, 400, York University, Walmart, Costco, Ikea, Vaughan Mills Mall, Cineplex, Restaurants, Groceries, Parks And Many More. (id:59911)
Union Capital Realty
57 Mckelvey Drive
Markham, Ontario
Client RemarksElegant Senator Built-On Quiet Court. 5+2 Bedrooms! 2971 Sq Ft. As Per Mpac.Double Door Entry. Spacious Foyer. Main Flr Family Rm & Den.Very Large Master-Double Door Entry & Ensuite With Separate Shower & Step Up Tub. Open Wood Staircase To Basement. High Demand Neighbourhood-Close To Public Transpo.,Mins To Highly Ranked Schools St.Robert Ss & Bayviev Fairwaw Public School (id:59911)
Aimhome Realty Inc.
34 Windhill Road
Markham, Ontario
Prepare To Be Impressed! Welcome to 34 Windhill Road, a beautiful detached home on a premium pie-shaped lot in Prime Markham. This home boasts over 4000sqft of living space. Kept in pristine condition with the original owners with upgrades throughout. As you walk through the main entrance, you're welcomed by a beautiful iron-picket staircase and a large foyer. With 4spacious bedrooms on the 2nd floor and 4 bathrooms throughout. The kitchen is a great size with quartz countertops, New Cabinets, Stainless Steel Appliances and Backsplash with a spacious breakfast area surrounded by Bay windows leading onto the patio to enjoy the backyard oasis. The main floor also consists of a spacious home office and laundry with a side entrance perfect for those snowy or wet days. The basement is tastefully finished with a large open-concept layout and a perfect extension for the entire family. Rough-in added for the kitchen area, fora potential rental-income property. A rare find with a fantastic layout and premium lot, don't miss the chance to make this home yours! (id:59911)
RE/MAX Royal Properties Realty
4 Croxley Green Drive
Markham, Ontario
3 Bedroom with 3 washrooms! Next To High gate Park With Functional Layout Nestled In Extreme High Demand Area! close to Pierre Trudeau High School with French Immersion Program in Milliken Mills public School, freshly painted and newly added lighting and Pot lights around outside of the house, kitchen with granite counter top, ceramic backsplash and new ceramic floor, newly installed closet doors in upper house, spent on upgrades top to bottom and inside out recent years!!!Walking distance to High gate Public School, redone back yard, No Sidewalk. Steps To Pacific Mall, School, Transit. Don't Miss Out On This Opportunity To live in a neighbourhood with lots of convenience. ** This is a linked property.** (id:59911)
Homelife/champions Realty Inc.
25 Kersey Crescent
Richmond Hill, Ontario
Priced To Sell!Custom Built 4+1 Bdr 4 Bath Meticulously Reno & Heavily Updated On Premium Lot In Central Richmond Hill (Fronting Onto A Park) Offers:Covered Entr. Porch, Double Door Entrance Leads To Grand Foyer W/Spectacular Circular Staircase; Hardwood &Ceramic Fl.Throughout;Oversized Dbl Garage W/Gdo / Direct Access To House;2 F/Pl;2 W/O To Cement Patio W/Unobstructed View. Convenient Location:Walk.Distance To Yonge St.,Banks;Plazas;School;Parks;Comm.Cent (id:59911)
Homelife/bayview Realty Inc.
2809 - 225 Commerce Street W
Vaughan, Ontario
Festival - Tower A - Brand New Building (going through final construction stages) 1 Bedroom plus Den 2 bathrooms, Open concept kitchen living room 623 sq.ft., ensuite laundry, stainless steel kitchen appliances included. Engineered hardwood floors, stone counter tops. Parking available at an additional cost on a separate lease. (id:59911)
RE/MAX Urban Toronto Team Realty Inc.
205 - 120 Eagle Rock Way
Vaughan, Ontario
Stunning Corner Unit Condo With Split 2 Bedrooms Plus Den With Parking And Including Locker On The Same Floor. Lots of Windows Around Bringing Natural Light. Modern Kitchen With Stainless Steel Appliances and Quartz Countertop. Primary Bedroom With 3 Piece Ensuite W/Large Frameless Glass Shower. Second Bathroom 4 Piece with Medicine Cabinet and Soaker Tub. Den With Glass Pocket Door. Walk-In Closets In Bedrooms With Organizers, Beautiful Laminate Floors, Smooth Ceilings, Walk-Out To Terrace From The Primary Bedroom And Livingroom. Just Steps Away From Maple GO, YRT Bus Stop, Minutes From Highways 400 & 407, Premium Shopping, Dining, Entertainment And Parks. Amenities Include Concierge Service, Guest Suites, Party Room, Rooftop Terrace, Fitness Centre, Visitor's Parking. (id:59911)
Forest Hill Real Estate Inc.
602 - 250 Davis Drive
Newmarket, Ontario
Come see this 'Sumac' model condo-apartment with unobstructed West view, . This spacious condo has 2 good sized bedrooms, 2 full bathrooms, a decent sized dining room combined with the living room and an eat-in kitchen. En-suite laundry and solarium round out the features. It's a lovely secure building that is close to public transit, Southlake Hospital, shopping, and access to transportation routes. Good opportunity here for the first-time home buyer or downsizer. Unit can be lived in as is or you can renovate it and have a fantastic opportunity to get that new condo experience, but in a large footprint unit in an established area. (id:59911)
Royal LePage Rcr Realty
445 Warren Road
King, Ontario
THIS HOME IS BEING SOLD AS A LOT WITH PERMITS, ARCHITECTURAL DRAWINGS And INTERIOR DESIGN DRAWINGS. Domus 445 is a landmark to come to King City built by Kingsmore Developments, the developer who brought you this years Princess Margaret Lottery Grand Prize Home. Designed by the renowned architect and designer Richard Wengle and Erica Gelman. This home will be sold preconstruction and then built, allowing the distinguished owner the opportunity to make their mark on the home. The home will take roughly 20 months to build. The project is coming in at just under 10,000 sq ft of living space inclusive of the basement. 6950 sq ft above grade. There are 5 beds plus an in-law suite in the basement. 10 bathrooms throughout the home. The outcome of an amazing design team, is a home that stands out from the rest. This home comes with a full spa including a steam shower and Swedish sauna, a full gym, tiered theatre room, games room, golf simulator room, home office and bar for hosting your friends, guests and family. For outdoor hosting, there is an outside family/dining room and the ability to create an outdoor oasis on a beautiful lot. The primary bedroom is graced with a his and hers closet and a 6 piece bathroom. The basement will be finished at the same time as the build of the home. Each bedroom has its own bathroom. The interior millwork designs by Erica Gelman will leave you breathless. We are open for private appointments at our sales office with our sales managers, where we can walk you through the home and discuss the plans/finishes of the home. Don't miss this opportunity to own a home designed by an talented team. All renderings are conceptual and are subject to change. We are available by private appointment. (id:59911)
Prospect Realty Inc.
5892 Old Mill Road
Essa, Ontario
Wow....This is an exciting opportunity and a gorgeous piece of land. With planning changes due in 2025 what would you like to do with this 33+ acres? This land is a mostly flat, irregular shaped land parcel with vehicle access currently enabled via Old Mill Road (currently a dead end street). Aside from some well-maintained dirt trails within the Site, it is largely vacant with no structures present. The Site appears to be agricultural land which was left and native successional species have established. There appears to be a small wetland feature located on the western portion of the property. No other streams or waterways exist on the property. According to the Township of Essa Zoning By-Law 2003-50, the entire Site is located within the Agricultural (A) zone with Special Provisions. The Site is situated immediately north,and just outside of, the Townships Settlement Area of Utopia, which contains a settlement of Residential, Low Density, Detached (R1) zoned properties. South of those properties exists the Utopia Conservation Area, a Environmental Protection (EP) zoned area which consists of Bear Creek, woodlands, and a wetland feature. The zoning of the Site and its surrounding environment are depicted in picture 5. The small settlement area of Utopia, located to the immediate south of the Site, consists of single detached homes on deep lots of approx. 0.4ha in size. Beyond this area consist of a mixture of large agricultural lots, interspersed with dense vegetation along side Bear Creek(the Utopia Conservation area). An aerial view of the Site and surrounding environment is provided in picture 7. **EXTRAS** The Township is currently reviewing its Official Plan which presents a potential opportunity to have the Township consider incorporating these lands in the settlement area as part of their review. (id:59911)
RE/MAX Real Estate Centre Inc.
130 Ogston Crescent
Whitby, Ontario
Welcome to this stunning and modern 2-year-old freehold townhome. Featuring 9' ceilings, bright and airy open-concept layout with oversized windows*Elegant kitchen with granite countertops, rich wood cabinetry, and stainless steel appliances including a 36" fridge, 30" stove, and 24" dishwasher. Boasting 3 spacious bedrooms and 3 stylish bathrooms*Upgraded with smart thermostat, humidifier, gas furnace, central A/C, central vacuum, and custom window blinds*Partially finished basement (45%) for added living space*Convenient garage with opener, shelf storage, and parking for 2 vehicles*Superbly located near Rossland Rd W & Lake Ridge Rd N, close to Hwy 401 & 412, schools, parks, shopping, grocery stores, and everyday amenities*An impressive home offering comfort, style, and an unbeatable location a must see* (id:59911)
Exp Realty



