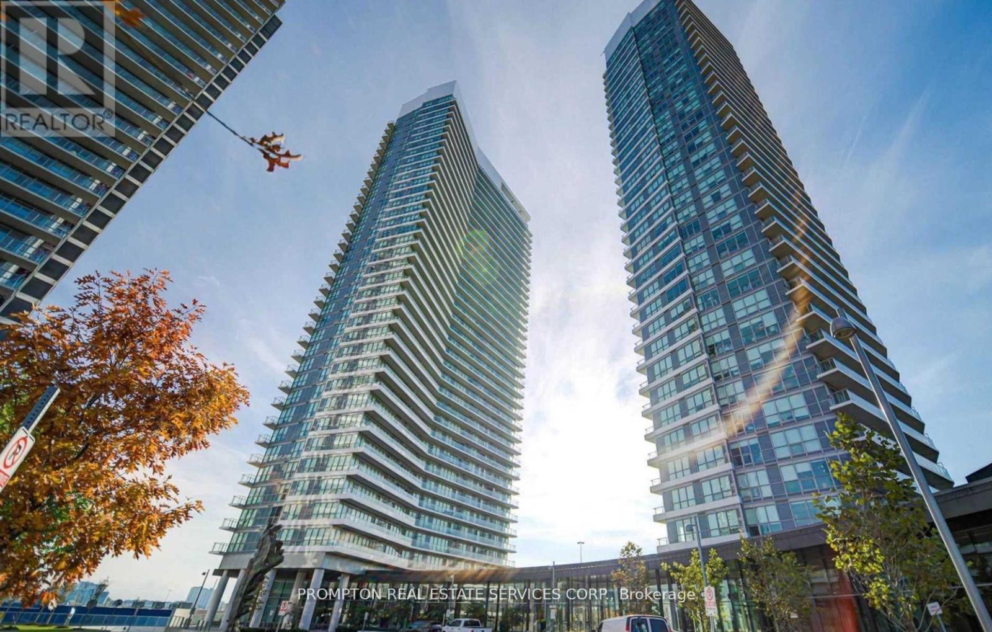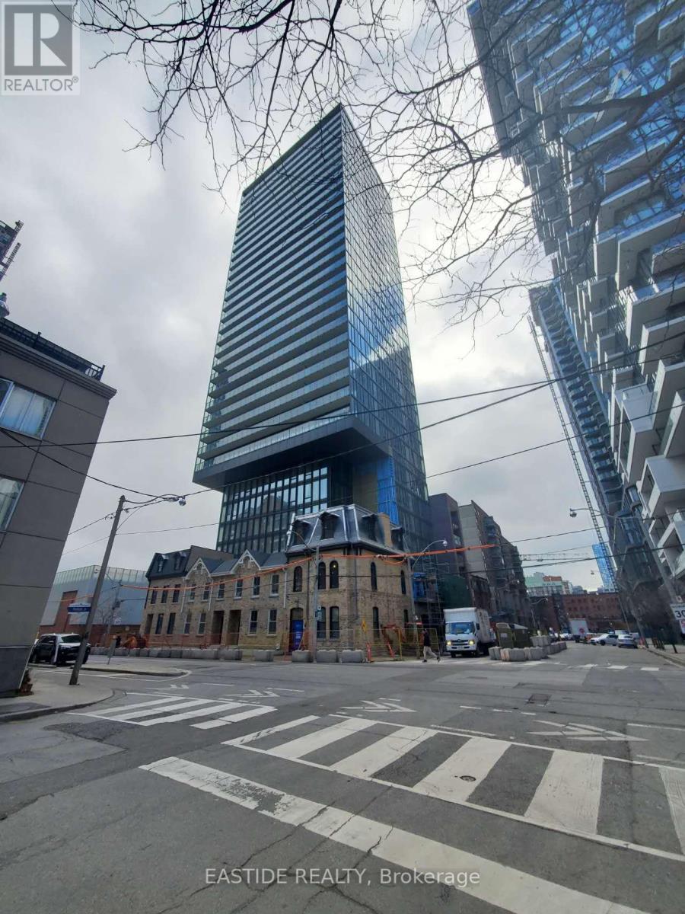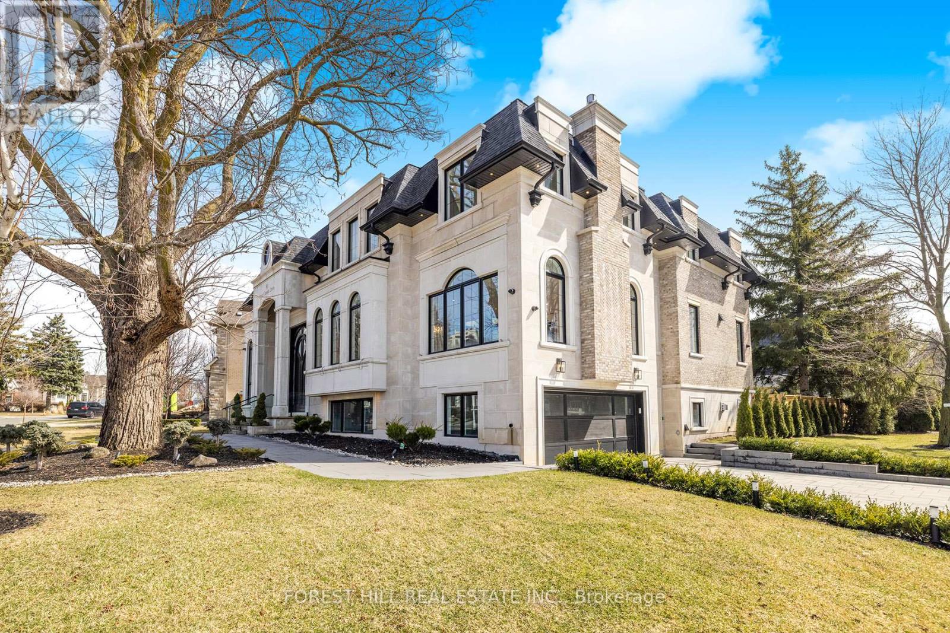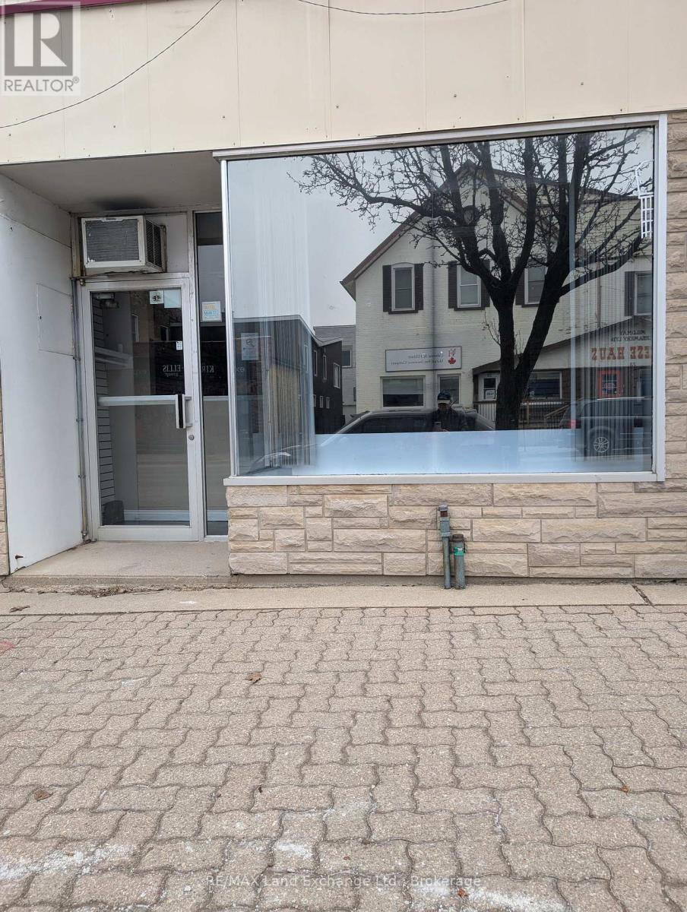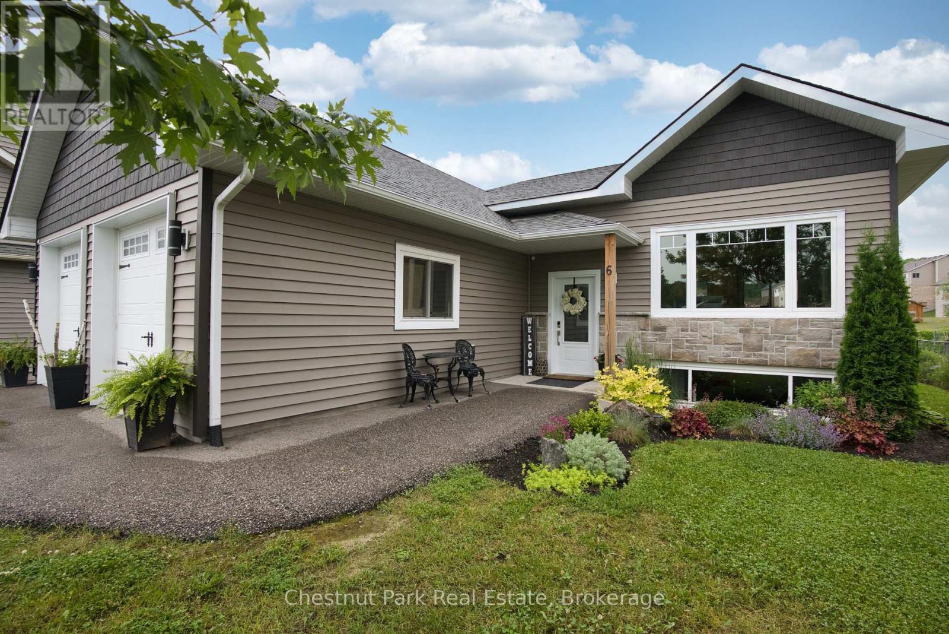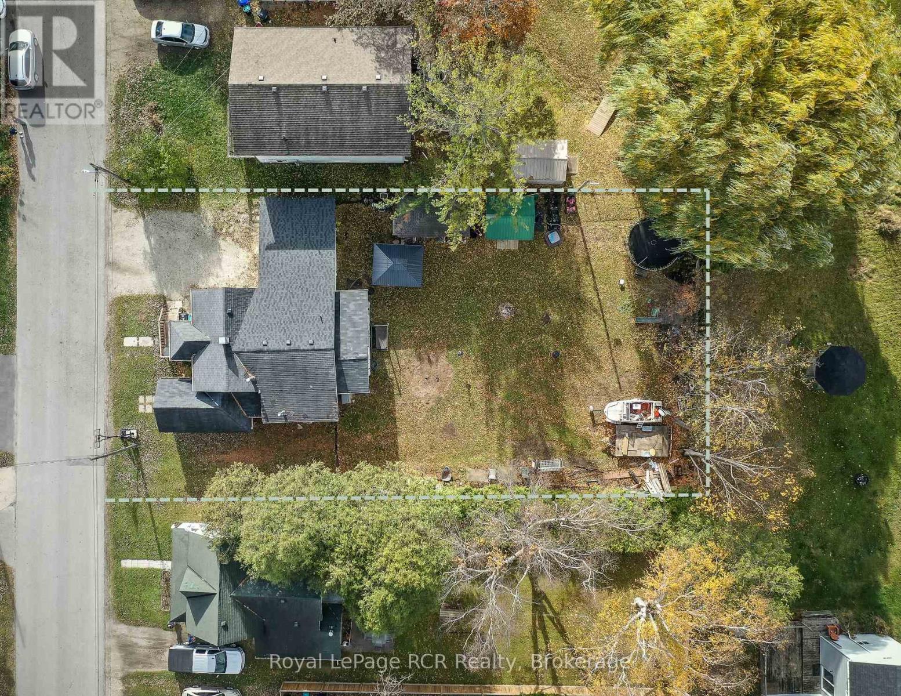1284 Dartmoor Street
Oshawa, Ontario
Freshly Painted charming detached home in Oshawa Eastdale area offers spacious living with 3 +2 bedrooms, perfect for a growing family or guests. With 4 well-appointed bathrooms, with direct access to the garage and laundry area right from the main floor. Convenience and comfort are key features throughout. The inviting family room, complete with a cozy fireplace, creates a perfect setting for relaxation, while the bright living room offers ample space for entertaining. This Home Boast new pot light in primary bathroom and upstairs hallway, New Hot water tank, New standing Shower, Brand-New Stainless Steel Kitchen Appliances and Washer/Dryer in Basement. The Spacious Primary Bedroom also Offers a Luxurious 4-Piece Ensuite, Soaker, and walk-in shower While Two Additional Large Bedrooms Come Complete With Closets. The basement has been fully upgraded, Featuring Over $150K in Upgrades and time spent on creating a functional and stylish space for your enjoyment. A Fully Finished Basement With a Separate Entrance Adds Incredible Versatility. Practicality meets style. It Features a New Kitchen, a Spacious Room, and a Brand-New 3-Piece Bathroom, Making It ideas as an In-Law Suite, or Additional Living Space for Personal Use. Whether You're Looking for an Extra Room for Extended Family, This Basement Is a Valuable Asset. Located in One of Oshawa Most sought-after family-friendly Neighborhoods. This home is ready to move in and enjoy! "Virtually Staged". (id:59911)
Royal LePage Terrequity Realty
513 - 6 Parkwood Avenue
Toronto, Ontario
Welcome to this beautiful boutique building the code in Forest Hill. A true two bedroom, two bath open concept great layout with high end finishes. Floor to ceiling windows, parking and locker included. Across the street from Winston Churchill Park, steps to public transit, Loblaws, LCBO and Forest Hill village Shops, restaurants and banks. (id:59911)
Forest Hill Real Estate Inc.
711 - 115 Mcmahon Drive
Toronto, Ontario
Great Location To 401/404.! Sw Corner Unit Over L/K Cn Tower. Sun Spoiled, Oversized Great Rm, Hottest Area In North York. You Have It All - Restaurants, Grsy Stores, Sbw Station, Ny General Hospital, Ikea, And Community Center Of Walking Distance. 3 Brms+2 Bathms. Spacious 1118 Sf + Huge 245 Sf Balcony. Best Choice In Town. Basketball/Tennis Courts, Bbq Area & Gym, Pool. 5 Minutes Drive To Bayview Village. (id:59911)
Prompton Real Estate Services Corp.
1809 - 3 Navy Wharf Court
Toronto, Ontario
In The Heart Of Downtown Toronto, Condo Living At Its Best! Rent One Of The Most Coveted Views In Toronto! This SE Sun-filled Corner Unit Has Floor To Ceiling Windows On Two Sides Providing direct Breathtaking Views Of The Rogers Centre, Cn Tower & The Lake. This 1-bedroom+den has an Amazing open concept floorplan w/ laminate flooring in the living and dining room, and a Modern kitchen w/ granite countertops. The primary bedroom is a wonderful size & and the den is Big Enough To Be Used As A Second Bedroom! Get An Awe-Inspiring View Of The Rogers Centre, Cn Tower & The Lake From The Balcony. 1 Parking,1 large locker + ALL utilities included (WOW)! Enjoy Exclusive access to 30,000 Sq. Ft. "Super Club" Complex -no need for gym membership! Steps From Rogers Centre/CN Tower/Restaurants/Nightlife/Sporting Events/TTC/Scotia Arena/The Waterfront. Quick Access To QEW. Don't miss this one! Extras: ALL Utilities included except cable and internet! Parking spot right beside door! Amenities Include: 25M Indoor Pool, Movie Theatre, Full B-Ball Court, State Of The Art Gym, Bowling Alley, Tennis Court, Indoor Running Track, Squash Court. (id:59911)
Keller Williams Real Estate Associates
2706 - 47 Mutual Street
Toronto, Ontario
Garden District, New Condo With 5-Star Amenities, Luxurious Stylish and Refined Finishes Located In TheHeart Of DT Toronto, Floor To Ceiling Windows, Very Bright Living and Bedroom, Large Bathroom,Unobstructed Panoramic East View And Distant View Of The Lake Ontario, Providing Residents With TheOpportunity To Fully Enjoy Life Of Public Transportation Service And Bicycle Ride. 5 Mins Walk To MasseyHall, St. Michael's Hospital, Eaton Centre, Queen Station Subway, 9 Mins Walk To George Brown College, 10Mins Walk To Toronto Metropolitan University, Close To Shopping, Entertainment, Parks, Waterfront ViewsAnd Restaurants. Walk Score 99, Transit Score 100, Bike Score 83. (id:59911)
Eastide Realty
N806 - 455 Front Street
Toronto, Ontario
Experience the award-winning lifestyle of the "Canary District" at Canary District Condos! This impressive unit offers a spacious primary bedroom complete with a 4-piece ensuite and a walk-in closet. The modern kitchen features premium built-in appliances and ample storage, perfect for home chefs and entertainers alike. The open-concept living area extends effortlessly to a private balcony ideal for your morning coffee or winding down in the evening. Hosting friends or family? The building offers fully furnished guest suites, along with top-tier amenities including a cutting-edge fitness center, media room, stylish party room with a pool table and full kitchen, and a scenic outdoor rooftop BBQ patio. Step out and immerse yourself in a lively neighborhood packed with great restaurants, a brand-new grocery store, lush parks, and picturesque bike trails. With the TTC King Street car just steps from your door, getting around the city is a breeze. Plus, unlimited high-speed Beanfield internet is included in your monthly maintenance fees perfect for streaming, remote work, and staying connected. Don't miss the chance to make this exceptional condo your new home welcome to life in the Canary District! Welcome home! (id:59911)
Royal LePage Signature Realty
1405 - 50 Ann O'reilly Road
Toronto, Ontario
Two bedrooms with very practical layout! Quality Luxury Condo Built By Tridel. 9' Ceiling, Great Open-Concept Layout. Large Windows. Laminate Throughout. Corner Unit, South East Facing. Very Bright. Modern Kitchen. Quartz Countertop Free Unlimited Ignite Internet 500 Mbps. Close To All Amenities: 404/401, Fairview Mall, Library, Don Mills Subway, Supermarket, Restaurants. (id:59911)
RE/MAX Crossroads Realty Inc.
81 Upper Canada Drive
Toronto, Ontario
****Magnificent---SPECTACULAR****Custom-built 1year old home in prestigious St Andrew Neighbourhood------Apx 10,000Sf Luxurious Living Space(inc lower level----1st/2nd Flrs:6575Sf + Lower Levels:3241Sf as per builder plan & 4cars parkings garage)---Step inside & prepare to be entranced by grandeur & maximized with living spaces by open concept layout ------ Soaring ceilings draw your eye upward, while lots of oversized windows & all massive -expansive principal rooms in timeless elegance & every details has been meticulously curated, exuding sophistication & offering a sense of boundless space*****This is not just a home, it's an unparalleled living experience*****STUNNING*****The main level features soaring ceilings(foyer & library 14ft & main floor 11ft ceilings) & the office provides a refined retreat place with a stunning ceiling height(14ft) and living/dining rooms boast natural bright & space. The chef's kitchen with top-of-the line appliance(SUBZERO/WOLF BRAND) balances form, adjacent, a butler's kitchen for the function with a full pkg of appliance. The family room forms the soul of this home, features a fireplace & floor to ceiling windows for family and friends gathering & entertaining. Five thoughtfully designed bedrooms offer private spaces & own ensuites for rest and reflection. The primary suite elevates daily life, featuring an expansive ensuite, a Juliette balcony for fresh air and a lavish walk-in closet designed with meticulous organization in mind--art of gracious room space with a fireplace & natural lighting. Each spacious-natural bright bedrooms with large closets and own ensuites----The lower level includes a greatly-designed mudroom with a separate entry from the driveway and to the garage & featuring an open concept rec room for entertainer's place & a private fitness/gym with a full shower***Heated Driveway and Sidewalk***convenient location to all amenities to renowned private schools, public schools & shops of yonge st & Close to Hwys (id:59911)
Forest Hill Real Estate Inc.
66 Elora Street
South Bruce, Ontario
Retail space in downtown Mildmay. Lots of foot traffic. Plenty of street parking and public parking nearby. Great place to start a business in a vibrant community. (id:59911)
RE/MAX Land Exchange Ltd.
6 Millwood Court
Huntsville, Ontario
Nestled in this sought-after Muskoka subdivision, 6 Millwood Court is a bungalow boasting contemporary elegance and comfort. Situated on a peaceful cul-de-sac, yet just minutes away from downtown Huntsville and the hospital, this home offers the perfect blend of tranquility and convenience. Step inside to discover a welcoming foyer with ample storage, leading seamlessly into the open-concept living and dining area. The heart of the home is a modern kitchen featuring a large island with a built-in wine rack, ideal for entertaining.With a spacious pantry, white quartz countertops throughout, and 9' ceilings, this kitchen is both stylish and functional, flooded with natural light to create an inviting atmosphere. The main floor is home to 2 bedrooms plus a luxurious master bedroom with an ensuite, providing a private retreat within the home. An additional 4-piece bath completes the main level. Descending to the lower level, you'll find another spacious bedroom, a cozy den perfect for a home office or overflow guest space, and a large recreation room providing additional living space for relaxation or entertainment. The lower level is bright and airy thanks to well-placed windows that fill the space with natural light. Outside, the property offers a serene escape with its landscaped surroundings, perfect for enjoying Huntsville's natural beauty. With over 2900 sq. ft. of living space, 6 Millwood presents an opportunity to own a modern home in one of Huntsville's most desirable neighbourhoods. Don't miss out on the chance to call this stunning property your home. (id:59911)
Chestnut Park Real Estate
200 Sutherland Street N
Clearview, Ontario
Welcome to 200 Sutherland Street North, nestled in the heart of the welcoming town of Stayner. This charming bungalow is ideally located just minutes from downtown and within walking distance of both the high school and elementary school; Perfect for families. Lovingly maintained, this home is ready for its next chapter and offers the perfect opportunity to add your personal touch. Set on a spacious in-town lot, it features three bedrooms, one bathroom, a generous living room, and a bright bonus room with vaulted ceilings and large windows overlooking the large backyard. Enjoy ample outdoor storage with a workshop space in the front and storage shed in the back. If youve been dreaming of extra outdoor space right in town, this is your chance! This lot offers tons of room to bring all your ideas to life. Full of character and potential, this inviting starter home is just waiting for your finishing touches. (id:59911)
Royal LePage Rcr Realty
60 Redfern Avenue
Hamilton, Ontario
Stress-free main floor living in a wonderful family-friendly neighbourhood. This spacious quality custom home is just the right size with everything you need all on one floor. Wonderful open-concept layout combined with vaulted ceilings and skylight makes for a gorgeous sunny home. Features include gleaming hardwood floors in the elegant formal living and dining rooms plus a cozy gas fireplace where you can just sit back and relax. Cooking for either one or a crowd will be a breeze as there is lots of countertop workspace and loads of cupboards for keeping everything you need at your fingertips. Step through the kitchen patio doors and enjoy the deck and beautiful rear yard - perfect for relaxing with your morning coffee while enjoying the local birds. The best bit is the spacious master bedroom with double closets and 4-piece ensuite that features a walk-in shower cleverly tucked away behind the door. A bonus on this level is the extra guest bedroom/office. And check out the finished lower level with its large family room, full bath, 3rd bedroom plus large handyman workshop. With main floor laundry, attached oversized garage and double concrete driveway with room for 4 vehicles you won’t be making any compromises by moving to this fabulous stress-free new home! (id:59911)
Royal LePage State Realty


