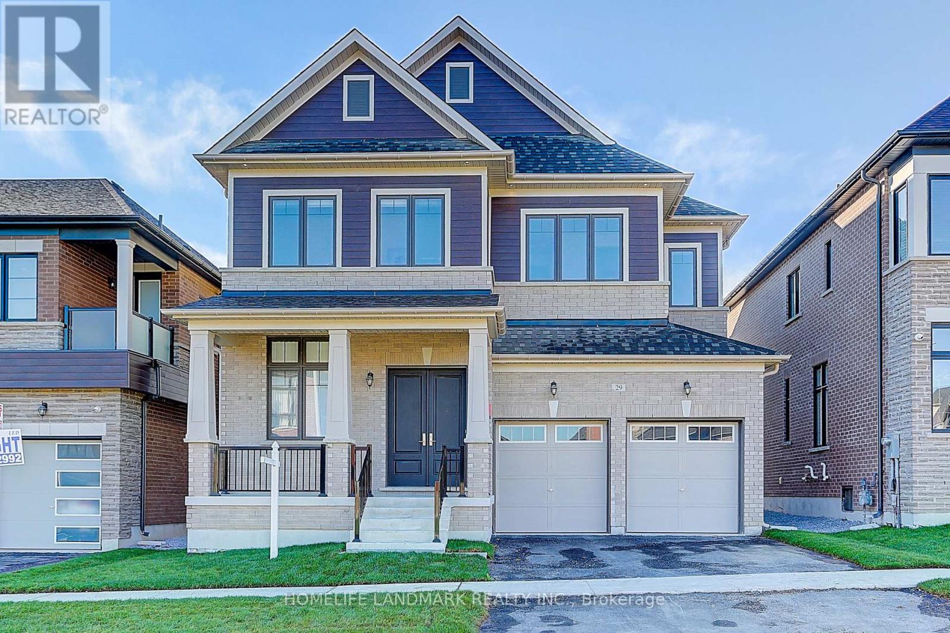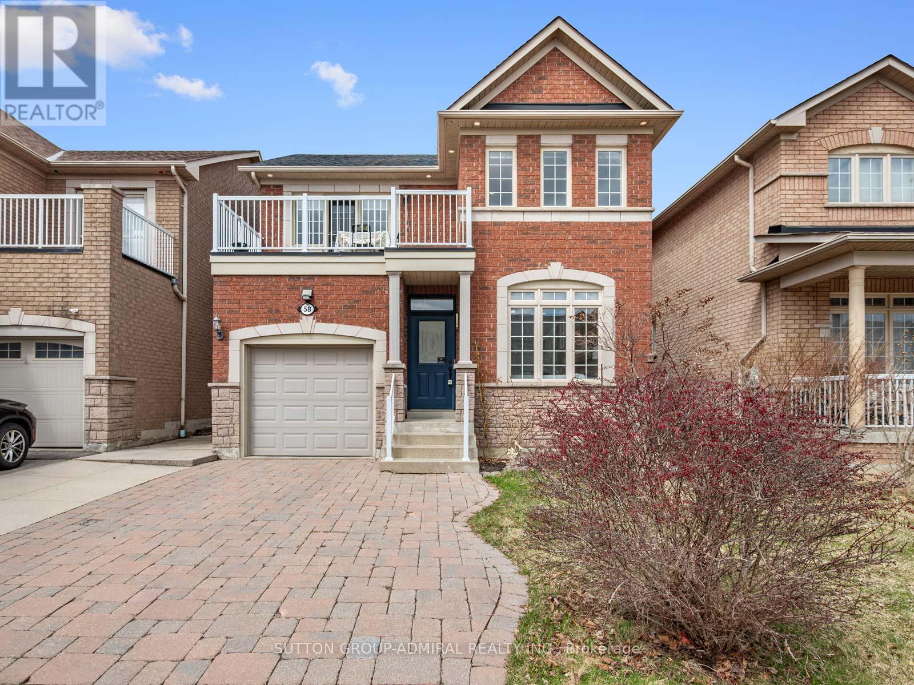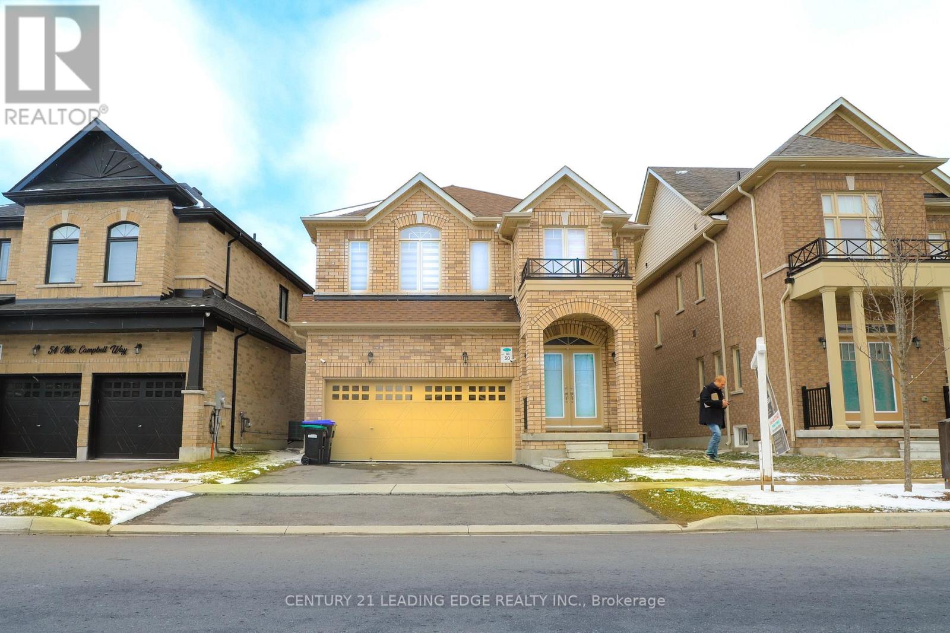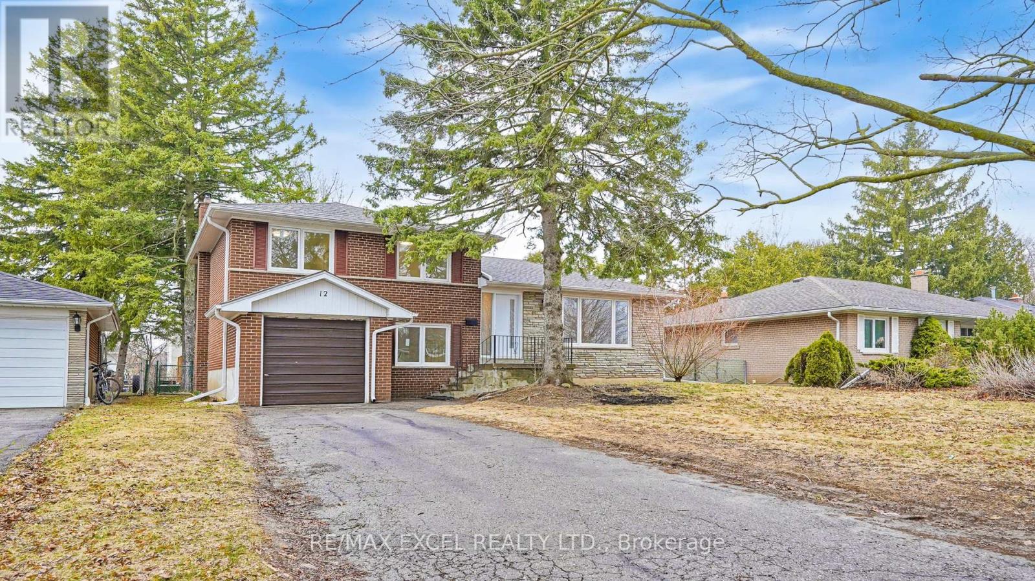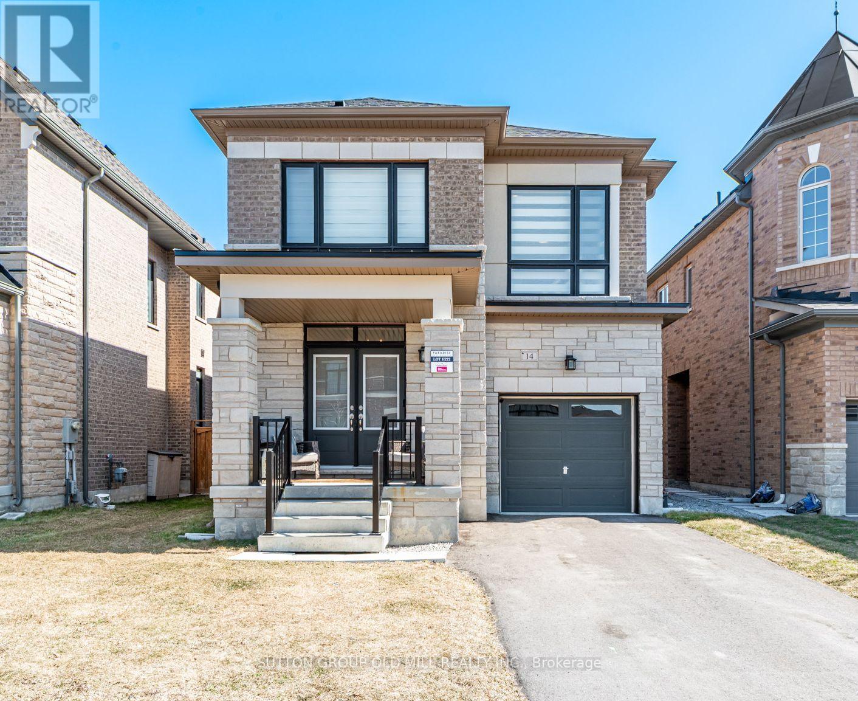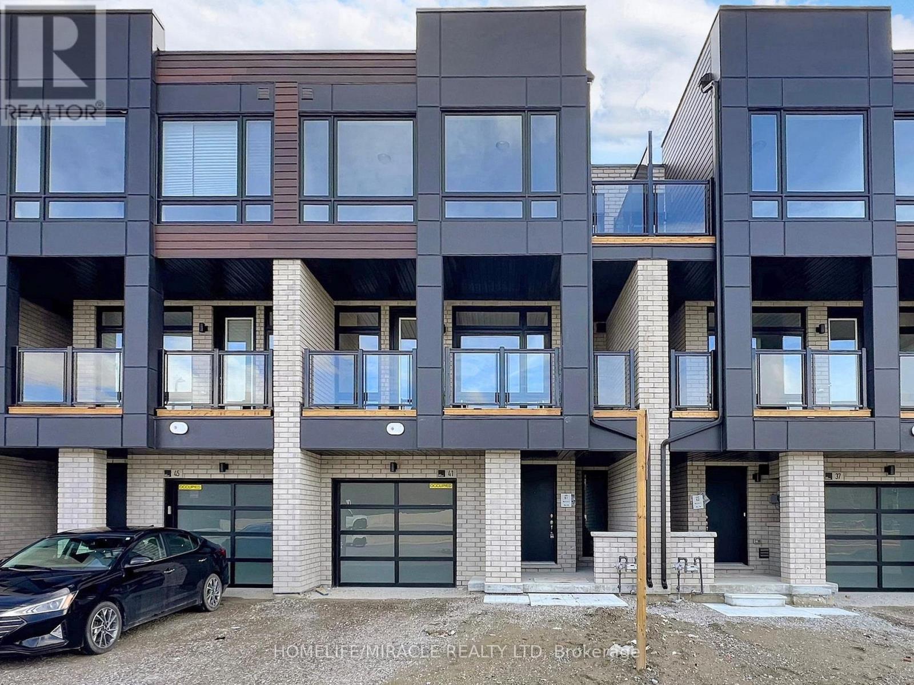29 Perigo Court
Richmond Hill, Ontario
*Luxury Brand New 45 ' Detached Home .3004 Sqft. *5 Ensuite Bdrm. *Walk Up Bsmt . **Back to Future Park($200K Premium Lot From Builder)**. 10' Ceiling On Main * 9' Ceiling on Second Floor & In Bsmt. *Smooth Ceilings.*Wide Hardwood Floor Throughout. *8' Door Heights on Main. *Upgraded kitchen With Center Island& Quartz Countertop. *Upgraded Tub & Shower in Master Ensuite.*200 AMP Electrical. *The Beautiful Master-Planned Community Of Oakridge Meadows Inspired By Nature And Modern Living, *But Just Minutes From HWY 404, And Gormley Go Station. Farmers Markets, Golf Courses, Nature Trails, Everything You Need Is Right Next Door **EXTRAS** High Efficiency Gas Furnace. Rough-In plumbing in Basement. Central Vacuum System. **Please Check Attached Site Plan& Floor Plan & Features& Finishes (id:59911)
Homelife Landmark Realty Inc.
First Class Realty Inc.
321 Jelley Avenue
Newmarket, Ontario
Bright & Spacious 4+2 Bedroom Detached Home Nestled On Premium Conservation Lot & Offering Legal Walk-Out Basement Apartment! Welcome To Your Dream Home, 321 Jelley Ave! Nestled On A Premium Lot That Backs Directly Onto A Scenic Conservation Area, This Stunning Detached Home Offers Beautifully Upgraded Interior ($150K+) & Over 4,000 Sq Ft Of Total Living Space (2,790 Sq Ft A. G.), 4+1 Bedroom In The Main Property & A 1-Bedroom Legal Basement Apartment W/Separate Above Grade Walk-OutPerfect For In-Laws Or Rental Income. Step Inside To Discover An Open Concept Living & Dining Area Bathed In Natural Light From A New Bay Window. The Eat-In Kitchen Is A Chefs Delight, Featuring S/S Appl-s, Granite Countertops, Newly Refinished Cabinets & A Spacious Breakfast Area w/A Walk-Out To An Oversized DeckIdeal For Entertaining Or Enjoying Morning Coffee With Nature As Your Backdrop. Relax By The Cozy Wood Fireplace In The Family Room w/The Walk-Out To A Composite Deck With Glass Railings, Or Take Care Of Business In The Main Floor Office. Upstairs, The Primary Suite Is Your Private Retreat w/A 5-Piece Ensuite & A Walk-In Closet With Organizers; & 3 Spacious Bedrooms, Large Open Den & The Full Bathroom Are Set To Meet Growing Family Needs. Finished Basement Of The Main Property Offers Spacious Landing, Large Bedrm, 3-Pc Bath, Cantina, Utility Rm & A Huge Area W/Shelves For Storage.The Large Legal Basement Apartment w/A Full Separate Entrance Comes Fully Furnished & Includes Modern Kitchen With S/S Meile Appl-s, Gas Fireplace, Spacious Living Rm, Private Laundry, 1 Bedrm & Private Patio Walk-OutPerfect For Extended Family Or Tenants. Backs Onto The Serene Tom Taylor Trail & Mackenzie Conservation Area! Moments From Yonge Street, Top-Rated Schools,Parks,Shops! Offering A Seamless Blend Of Elegance, Functionality & Income Potential,This Home Is Perfect For Families & Investors! Don't Miss This Rare Opportunity To Own A Home That Combines Luxury,Function & Natural Beauty! See 3D! (id:59911)
Royal LePage Your Community Realty
77 Catherine Avenue
Aurora, Ontario
This classic red brick residence offers 108 years of character and charm. Tucked into the sought-after pocket of Catherine, Fleury, and Spruce, it's the kind of place where front porches spark conversations, kids play up and down the street, and families gather for everything from street parties to backyard get-togethers. A new front door welcomes you into a centre hall plan. The contemporary kitchen blends old-world charm with modern functionality for active family life, featuring a Wolf 36-inch gas range, smart in-drawer island lighting, and a Luxor pantry with floor-to-ceiling cabinetry. The living room, anchored by a gas fireplace with a floor-to-ceiling quartz feature wall, pairs beautifully with the original oak trim of this timeless home. The bright sunroom with hardwood floors, a large quartz craft table, and a flexible layout functions easily as a breakfast area, workspace, or family room, surrounded by large new windows that flood the space with natural light. New sliding glass doors lead to a fully fenced, south-facing backyard with a new hardscaped patio. The second-floor landing includes a contemporary live-edge reading/storage bench beneath a large south-facing window and features three spacious bedrooms, each with custom closets. A 5-piece spa-like bathroom completes this level with heated floors and a 4' x 4' glass shower. The third level is a flexible open-concept space currently used as the primary suite but could also be a family room. It includes two skylights, a walk-in closet, a 3-piece ensuite with heated floors and a 4' x 4' shower, built-in oak drawers, a separate storage area, and an office nook. The lower level offers a guest suite with two built-in double closets, a TV/playroom area, and a laundry room. Just steps away are green spaces, parks, a local tennis club, lawn bowling, cafés or restaurants. Walk to Aurora GO Station or nearby public and independent elementary schools or high school. (id:59911)
Sotheby's International Realty Canada
58 Saint Damian Avenue
Vaughan, Ontario
Welcome to 58 Saint Damian Avenue, a beautifully maintained 1462 sqft family home nestled in the heart of Vellore Village. This charming residence offers 3 spacious bedrooms and 4 bathrooms, with elegant hardwood floors on the main level and pot lights throughout. The family room features a gas fireplace, perfect for relaxing evenings. The eat-in kitchen boasts stainless steel appliances, sleek cabinetry, and opens to a fully fenced deck patio, ideal for outdoor entertaining. Upstairs, the primary retreat showcases large windows, a 4-piece ensuite with a soaking tub, and a walk-in closet. Also highlighted on the upper level is another 4-piece ensuite, along with two additional bedrooms, one with direct access to a private balcony. The finished basement provides two large rec rooms, a 2-piece bath, and a convenient sink area. A fully interlocked driveway adds curb appeal. Enjoy a prime location just minutes from parks, schools, Vaughan Mills, Cortellucci Hospital, Canada's Wonderland, grocery stores, dining, and highways 400/407/7. (id:59911)
Sutton Group-Admiral Realty Inc.
10 Snowcreek Street
Markham, Ontario
Absolutely Stunning Home in the Heart of Cornell! Welcome to this beautifully renovated residence offering over 3113 sq ft of exceptional living space. This home has been meticulously upgraded with over $230,000 in renovations, blending modern design with comfort and functionality. Step into a gourmet kitchen featuring high-end Kstone countertops and backsplash, an extra-large pantry, an L-shaped kitchen bench, and newer stainless steel appliances (2022) perfect for everyday living and entertaining. Enjoy modernized bathrooms, zebra blinds (2022), and peace of mind knowing that all major updates have been completed, including: New metal roof (2022) with a 50-year warranty. All windows and doors replaced (2022). Stamped concrete driveway, front porch, both sides & flower bed (2023). Finished basement with a large window (2022). EV-ready garage with concrete floor. Furnace & hot water tank (2019) Conveniently located just minutes from the Cornell Community Centre, Markham Stouffville Hospital, library, parks, public transit, shopping, and Highway 407. Move in and be worry-free this home is truly turn-key! Don't miss your chance to own a fully renovated gem in one of Markham's most desirable communities. This home is priced to sell don't miss this rare opportunity! (id:59911)
RE/MAX Metropolis Realty
50 Mac Campbell Way S
Bradford West Gwillimbury, Ontario
Introducing this exceptional, (2023) Built two-story detached home, offering over 3,000 sq. ft. of luxurious living space. With 5+1 bedrooms and 4 bathrooms, this spacious home is perfect for families of all sizes. The main floor features a versatile office that can easily be converted into a sixth bedroom, ideal for guests or a private study. The open-concept design showcases 9-foot ceilings on the main floor and 8-foot ceilings on the second floor, along with smooth ceilings and beautiful hardwood flooring throughout, creating a stylish and sophisticated atmosphere. The chef-inspired kitchen is equipped with premium finishes and seamlessly flows into a large family room, perfect for both everyday living and entertaining. The master suite is a true retreat, complete with a walk-in closet and a spa-like five-piece ensuite. The other 4 bedrooms each has semi ensuite washrooms. A second-floor laundry room adds practicality to this already well-appointed home. The two-car garage, with no sidewalk, provides extra parking and enhances curb appeal. The unfinished basement offers endless potential to create your dream space. Additional features include a CAC, a camera system for added security. (id:59911)
Century 21 Leading Edge Realty Inc.
12 Lakevista Avenue
Markham, Ontario
Rare Opportunity! Nestled In One Of Markham's Most Demanded Neighborhoods, This Recently Renovated 4-bedroom Detached Sidesplit Property Offers Both Comfort And Style With A Highly Functional Layout. Situated On A Generous 60 x 110 ft Lot In The Highly Sought-After Milne Conservation Area, This Property Is Surrounded By Multi-Million-Dollar Homes, Making It An Exclusive And Prime Location. This Home Has Been Recently Updated, Featuring All Brick Exterior, Freshly Paint, New Flooring, LED-Lights, Upgraded Energy-Efficient Windows (Replaced Just Two Years Before), And New/Recently Upgraded Appliances (Fridge, Dishwasher, Boiler, Furnace) For Added Comfort And Savings. *** EXTRA Features: This Residence Is Within The Boundaries Of Top-Rated Schools, Including Markville Secondary School (Public), St. Brother Andre Catholic School, Bill Hogarth Secondary School (French Immersion), Unionville High School (Arts), and Milliken Mills High School (International Baccalaureate). Conveniently Located Within Walking Distance To CF Markville Mall And Well-Connected To Public Transportation Options, Including GO Transit And Bus Stops. Enjoy Easy Access To A Wide Variety Of Amenities, Including Grocery Stores (Foodymart, Walmart, Loblaw, LCBO) And An Array Of Highly Rated Restaurants. Don't Miss Your Chance To Make This Exceptional Home Your Own! (id:59911)
RE/MAX Excel Realty Ltd.
14 Canard Drive
Vaughan, Ontario
Welcome to 14 Canard Drive in Kleinburg. A modern luxury home in a prime location! Situated in the prestigious Kleinburg community, this stunning 3-year-old home offers the perfect blend of modern design, elegance, and everyday convenience. With Highway 427 just minutes away, commuting is effortless, while the newly opened Longo's Plaza featuring Longo's, Shoppers Drug Mart, TD Bank, McDonalds, LCBO, and more puts everyday essentials within easy reach. Families will love being just two blocks from top-rated public and Catholic schools, steps from beautiful parks, and only 20 minutes from Vaughan Mills Mall for premier shopping and entertainment. A move-in-ready modern home 2,400 sq. ft. of beautifully designed living space on a 38' x 101' wide lot. Stunning open-concept kitchen with a 9-ft extended island perfect for entertaining! High-end appliances, including a gas stove for gourmet cooking Backyard BBQ gas hookup ideal for hosting summer get-togethers. Side entrance to the basement for added flexibility and future potential for extra living space in the basement. The 4 spacious bedrooms & 4 modern bathrooms are designed for comfort and style. In addition to the 5-piece ensuite bathroom in the Primary Bedroom, the generously sized second bedroom also complete with its own sleek 4-piece ensuite bathroom, ideal for a guest suite, teen's room, or private office with amenities. A built-in single-car garage with extended driveway offers direct access to a functional mudroom that is steps away from the kitchen, making grocery drop-offs and everyday comings and goings effortless. This home is more than just a place to live, its a lifestyle upgrade in one of Vaughans most desirable neighbourhoods. The 200-amp electrical panel offers dependable power for all your household needs. Whether you're entertaining in the gourmet kitchen, enjoying the nearby parks and schools, or taking advantage of the prime location, 14 Canard Drive is a home that truly has it all. (id:59911)
Sutton Group Old Mill Realty Inc.
45 Romanelli Crescent
Bradford West Gwillimbury, Ontario
Stunning 4-Bedroom Detached Home in a Highly Desirable Neighbourhood. Welcome to this beautifully designed 4-bedroom, 4-bathroom detached home featuring a spectacular layout and premium finishes throughout. With high ceilings and hardwood flooring throughout, this home offers both elegance and functionality. The spacious kitchen boasts a pantry, pot lights, and a large center island that doubles as a breakfast bar. The breakfast area seamlessly flows to the backyard, perfect for outdoor dining and entertainment. The family room, complete with a cozy fireplace, provides a warm and inviting space for gatherings. Upstairs, the primary suite is a private retreat featuring two walk-in closets and a 5-piece ensuite. The second bedroom includes a walk-in closet and semi-ensuite, while the third bedroom also enjoys a semi-ensuite. The fourth bedroom features its own 3-piece ensuite for added convenience. A dedicated second-floor office offers the perfect space for remote work or study. Situated on a pool-sized lot, this home provides ample backyard space for relaxation and future enhancements. Located in a highly sought-after family-friendly neighborhood, you'll enjoy easy access to top-rated schools, parks, recreation centers, libraries, banks, public transit, and Hwy 400. Don't miss the opportunity to own this exceptional home! (id:59911)
RE/MAX Hallmark Realty Ltd.
225 Regent Street
Richmond Hill, Ontario
This stunning property boasts the best in practical open-concept living. Absolutely move-in ready, it features a stylish granite countertop in the eat-in kitchen, gleaming hardwood floors throughout, and an abundance of natural light from skylights. Recent updates include new light fixtures on the main and second floors, and newer stainless steel appliances. The finished basement is both functional and inviting, complete with a custom barperfect for entertaining. Close To All Amenities: School, Beautiful parks, Viva transit, restaurants, Yonge Street, and Highway 404. (id:59911)
Homelife Landmark Realty Inc.
38 Kirk Drive
Markham, Ontario
Experience the pinnacle of luxury in this 2019 custom-built private executive estate, an architectural masterpiece brimming with modern finishes and timeless craftsmanship. Set on a meticulously landscaped 100 x 150 ft lot, this home offers over 8,000 square feet of opulent living space with 10ft ceiling on main. A striking limestone exterior and custom leaded glass skylight exemplify the attention to detail, while the gourmet kitchen stands ready for both everyday meals and grand entertaining. Indulge in lavish amenities including a fully outfitted home theatre, a well-appointed fitness room, and a recreation room with a stylish wet bar; Equipped with heated floors in the basement and main floor tiled areas, each space thoughtfully designed for effortless hosting and relaxation. The walk-up basement adds further versatility and ease for indoor-outdoor life style, creating a seamless connection to the beautifully landscaped yard with beautiful lighting. The primary suite pampers you with two spacious walk-in closets and high-end ensuite with steam shower, offering a refined respite for its owners, all 5 bedrooms upstairs equipped with private ensuite; A sprawling 1,100sf, five-car heated garage with boat parking potential, sophisticated sprinkler system, and state-of-the-art surround sound system, home automation and security system underscore the homes blend of convenience and prestige. Nestled in the heart of Thornhill Just moments from the vibrant shopping and dining scene along Yonge and Highway 7, close proximity to highly ranked public schools such as Thornhill S.S. and Thornlea S.S., as well as the esteemed private Lauremont School (formerly TMS). Commuters enjoy effortless access to Highways 407, 404, and Langstaff GO station. Surrounded by beautiful parks, Golf & Ski Clubs, the neighborhood invites leisure and recreation all year round. Minutes to Hillcrest Mall, Centrepoint Mall, T&T Supermarket and end-less gourmet restaurant options. Welcome Home! (id:59911)
Bay Street Group Inc.
41 Kintall Way
Vaughan, Ontario
WELCOME TO 41 KINTALL WAY : This newly built, modern three-storey townhome in Vaughan offers an inviting living space with three bedrooms and three bathrooms, ideal for both families and professionals. The open-concept layout seamlessly connects the kitchen, dining, and living areas, featuring granite countertops and stainless steel appliances. The living room opens to a spacious balcony, perfect for outdoor enjoyment. The primary bedroom offers a private ensuite, while the other two bedrooms share a well-designed bathroom. The versatile lower level can serve as a home office or relaxation space. With parking for two vehicles (one in the garage and one on the driveway), this home is conveniently located near York University, Humber College, Highways 407 and 400 making it a stylish and practical choice for modern living. POTL fee is $167.65/month. (id:59911)
Homelife/miracle Realty Ltd
