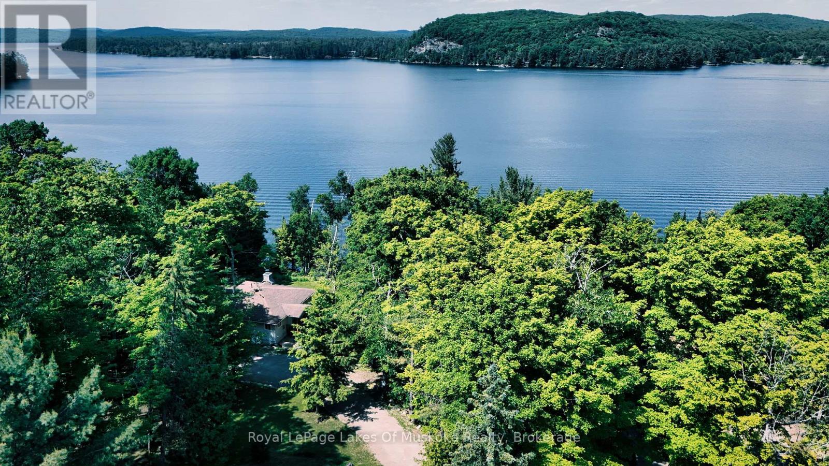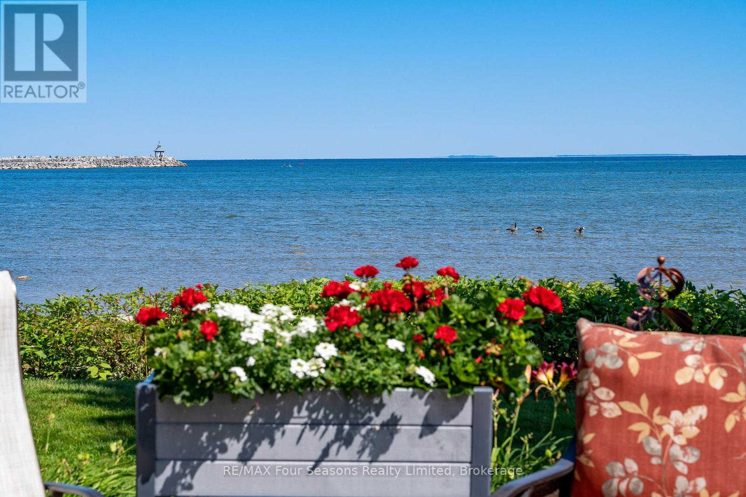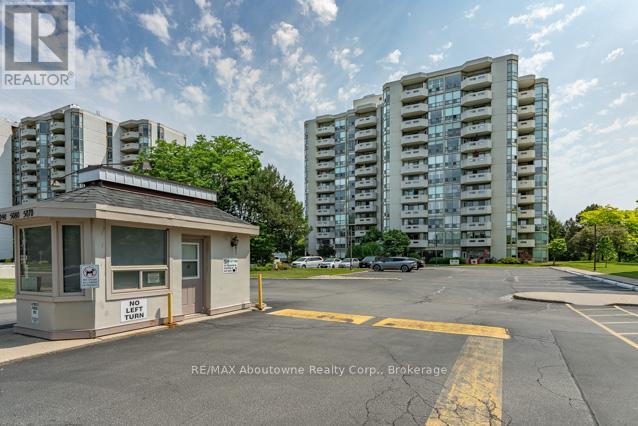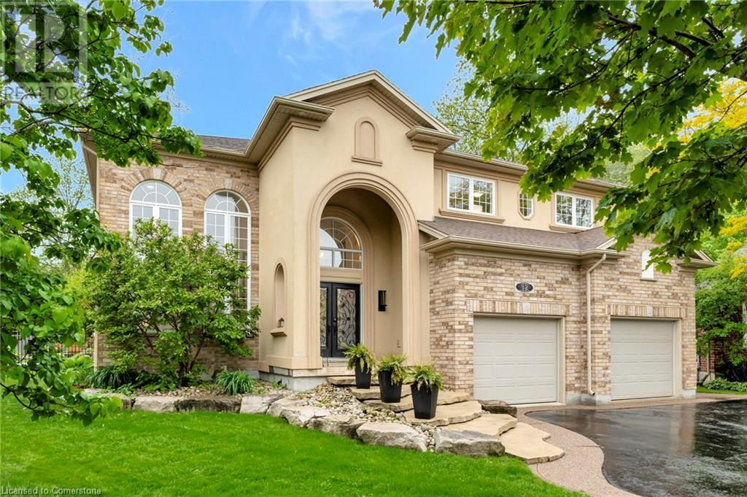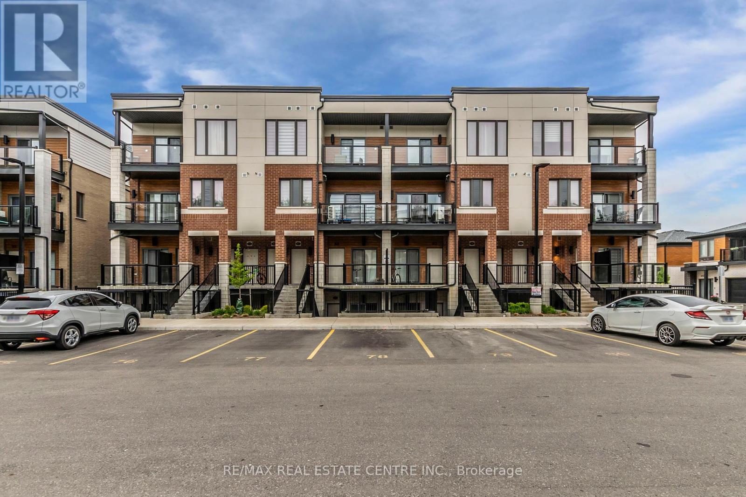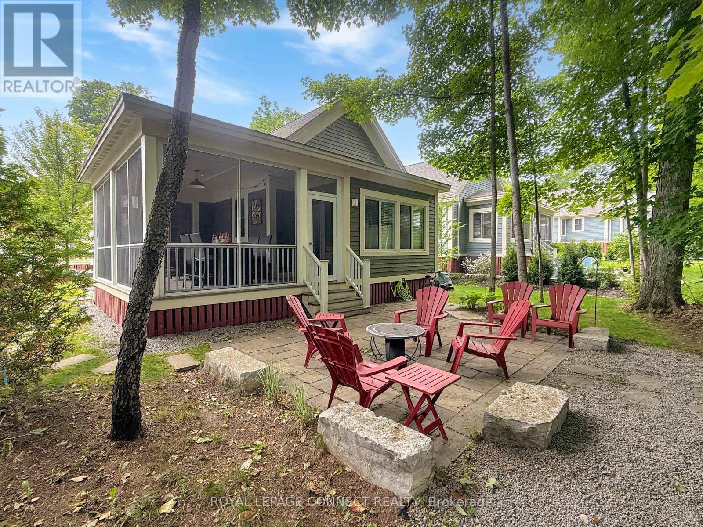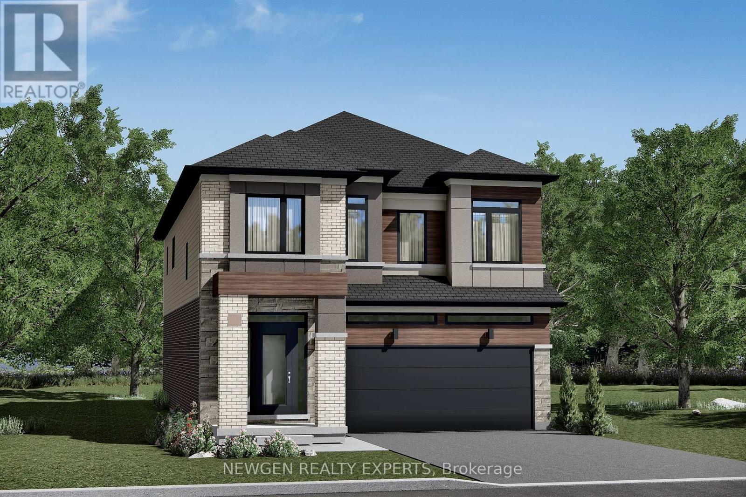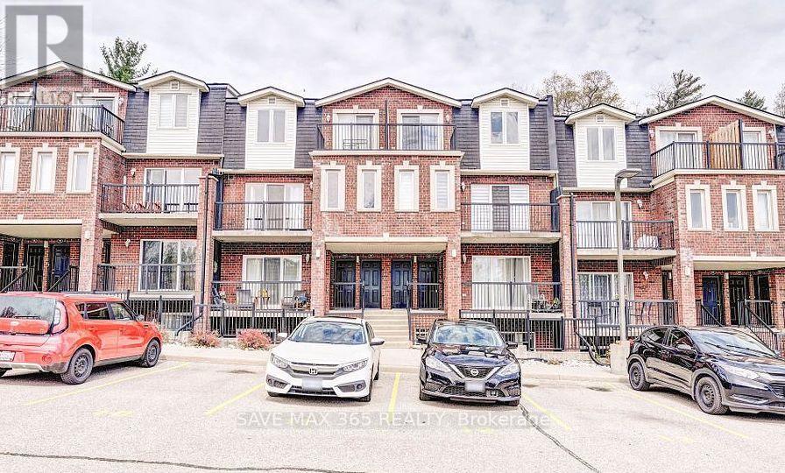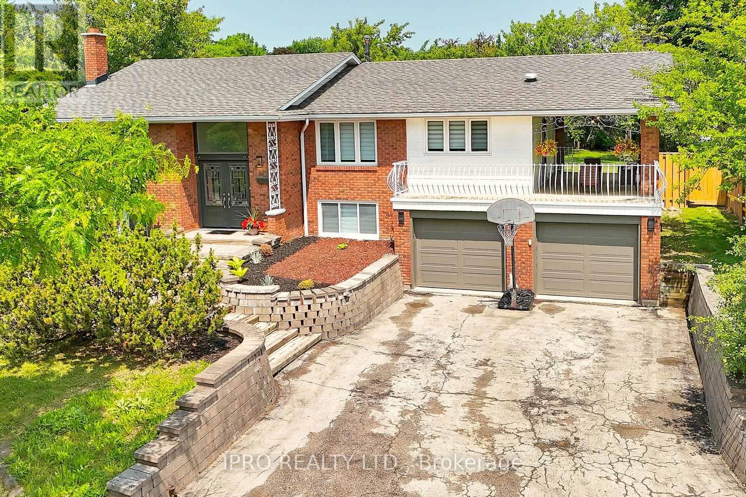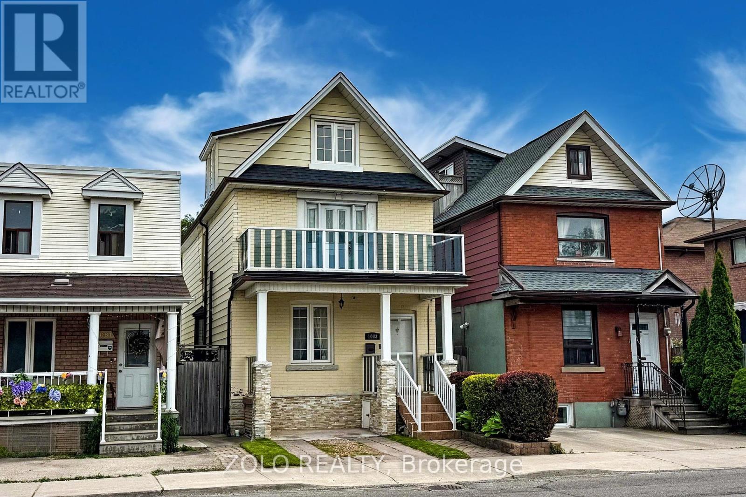73187 Perth Road 183 Road
Huron East, Ontario
Have you ever wanted to own a log home that you can call yours, well now is your opportunity. This unique property is located just east of Exeter, ON and sits nicely on 1.25 acre property.. Enjoy the benefits of country living and small community feeling with neighbours close by and beautiful trees surrounding the property for your privacy. The home itself showcases an open concept main floor with 18 ft high cathedral ceilings, sliders off the dining area to a wood deck and rear yard, a spacious 4 pc bath with soaker tub and separate shower. The master bedroom overlooking the main level and a walk out basement. If you want to live in the country, this might be just what you have been looking for, call to view today. (id:59911)
RE/MAX A-B Realty Ltd
66 William Street
Parry Sound, Ontario
Welcome to 66 William Street - a spacious and versatile home on 1.5 acres right in the town of Parry Sound. This well laid out property features a main floor with open living, dining and kitchen areas, a primary bedroom with ensuite, walk-in closet and laundry for easy everyday living. Upstairs you'll find two additional bedrooms and a full 4-piece bath while the finished basement adds a cozy recreation room and a handy 2-piece bathroom. Step outside to enjoy the enclosed front porch, a back deck perfect for relaxing or entertaining, a generous yard with space to roam and a shed for all your tools and toys. The detached garage with a workshop adds even more flexibility. Heating and cooling options include a natural gas fireplace, four electric heat pumps with A/C and your choice of radiant heat via electric or natural gas boiler. Whether you're settling in, starting fresh or looking for room to grow 66 William has all the right pieced to make it feel like home. (id:59911)
Royal LePage Team Advantage Realty
4441 Muskoka Rd 117 Road
Lake Of Bays, Ontario
Discover your own slice of waterfront heaven on Lake of Bays. This extraordinary property boasts 220 feet of pristine shoreline on a secluded 1.5-acre lot with coveted northwest exposure - perfect for soaking up long summer days and breathtaking sunset views across Ten Mile Bay.Your lakeside sanctuary features TWO distinct cottages offering the perfect blend of privacy and togetherness. The charming original cottage has been reimagined as a delightful guest bunkie ideal for visitors or teenagers seeking their own summer space. Complete with bedroom, bathroom, living area, and kitchen area, it offers both comfort and character. The crown jewel is the all-season main cottage (built 2011), thoughtfully designed for modern family living. The bright, airy 1,400 sq. ft. interior features an open-concept design where kitchen, dining, and living spaces flow seamlessly together. Step through sliding doors onto your lakeside deck, the perfect spot for morning coffee or evening cocktails while drinking in the tranquil lake panorama.With three bedrooms, two bathrooms, and a full-height unfinished basement with endless potential, this cottage offers the space to create your perfect lake lifestyle. Envision your future games room, home theater, or workout space in the versatile basement area. A gentle sloping path leads to your private waterfront, where a dryland boathouse awaits your water toys. Enjoy peaceful swimming and boating from your own shoreline retreat. Located on Lake of Bays' desirable south shore, this property combines seclusion with convenience - minutes from shopping, golf courses, tennis, and the sailing club. Move-in ready and immaculately maintained, this isn't just a cottage - it's the canvas for your family's cherished memories. Experience unmatched value, privacy, and location in one remarkable package. Your lakefront dream awaits. Don't miss this opportunity. ** This is a linked property.** (id:59911)
Royal LePage Lakes Of Muskoka Realty
18 - 44 Trott Boulevard
Collingwood, Ontario
Welcome to this beautifully updated 3-bedroom, 2-bathroom ground-floor jewel (1,400 + sf) with breathtaking panoramic views of Georgian Bay and private beach access! Water Views from Every Room! Rarely available, this all-on-one-level unit features two private patios that open directly onto tranquil green space ideal for peaceful relaxation or outdoor entertaining. Step inside to a bright, open-concept living, dining, and kitchen area designed to capture natural light and showcase stunning waterfront vistas. Enjoy year-round comfort with a cozy gas fireplace, multi-zone radiant floor heating (2019) and dual heat pumps for efficient summer cooling. The updated kitchen includes new lower cabinetry, countertops, and sink (2020), complemented by a double oven range, washer, and dryer (2019), and dishwasher (2018). Additional upgrades include a water softener, reverse osmosis system, and major exterior improvements~ new siding, roof, and insulation (2024).Tucked away in a quiet corner of the complex, this unit offers exceptional privacy while being just minutes from downtown. Embrace a Four Season Lifestyle at your Doorstep~ Historic Downtown Collingwood~ *Dining *Shopping *Cultural Events *Blue Mountain Village *Championship Golf Courses *Trails *Spas. Discover the Magic of Southern Georgian Bay! Condo fees include Bell Fibe Better TV with Crave + 1.5 GB unlimited internet, ideal for working from home, streaming, or staying connected. (id:59911)
RE/MAX Four Seasons Realty Limited
1209 - 5080 Pinedale Avenue
Burlington, Ontario
Looking to downsize? Check out this spacious 1188 sq. ft., 2 bedroom, 2 bath plus sunroom/office on the top floor in Pinedale Estates in Burlington. This "Georgian Model" unit has recently been painted throughout and had new carpet and kitchen flooring installed. 1 parking space and 1 locker are owned. Gorgeous sunsets can be viewed from the living room, office or good size balcony. Conveniently located next door to Fortinos, Home Hardware, restaurants, Beer Store, LCBO and Drug Stores. Walk to everything you need! (id:59911)
RE/MAX Aboutowne Realty Corp.
33 Sheppard Street
Brantford, Ontario
Welcome to this charming raised bungalow in the sought-after West Brant neighborhood, set on a large premium lot with a double-car garage. The main floor offers a bright living room filled with natural light, a well-equipped kitchen with stainless steel appliances and a walk-out to the backyard, two spacious bedrooms, a 4-piece bathroom, and direct access to the garage. The fully finished basement features a large rec room perfect for entertaining or an additional bedroom, a third bedroom, a 3-piece bathroom with walk-in shower, laundry closet, and a storage room. Enjoy the beautifully landscaped backyard with a wooden deck, gazebo, and shed. Close to schools, parks, trails, shopping, and recreational facilities. (id:59911)
RE/MAX Gold Realty Inc.
1805 - 33 Shore Breeze Drive E
Toronto, Ontario
*Owner Occupied* Wake up to breathtaking, sunlit views of Lake Ontario and the Toronto skyline from this 18th-floor one-bedroom suite at the highly sought-after Jade Waterfront Condos. Inside, the home is impeccably maintained and comes move-in ready with upgraded stainless steel appliances, quartz countertops, floor-to-ceiling windows, and 9-foot ceilings that fill the space with natural light. Perfectly situated in the heart of Humber Bay Shores, this owner-occupied condo offers the ideal blend of tranquility and city energy without the chaos of downtown. A dedicated storage locker is also included. Residents of Jade enjoy access to an impressive lineup of amenities including an outdoor pool and hot tub, rooftop terrace with BBQs, full fitness Centre with yoga studio, golf simulator, party and media rooms, and even a pet spa. The building also offers 24-hour concierge service, security, car wash, and visitor parking. (id:59911)
Right At Home Realty
32 Berry Patch Lane
Cambridge, Ontario
Designed by the owner and custom built by one of the regions best custom builders in 2003, this home is one of a kind. Where luxury meets comfort. Sitting on just over 3/4 of an acre in West Galt on a quiet court. Close to all amenities; yet in the backyard, you're transported to a private resort with a beautiful view of a green hillside with mature trees and home to beautiful wildlife. The deer are visible from most rooms in the house too. The 20 foot ceilings and over sized windows allow natural light to pour in to every room. With a total of 6 bedrooms, 4 bathrooms, 2 offices, 2 kitchens, 2 family rooms, 2 laundry rooms, plus a formal dining room and formal living room, as well as 8 parking spots, this home is built for entertaining. In the last 4 years the main and second floor have been updated with modern finishes. The main kitchen is a chef's delight. The island seats 12 comfortably and still leaves room for the chef to use the prep sink and counter. Perfect for hosting and visiting at the same time. The formal dining room and living room have hosted seated dinner parties for 40 people. The basement is a self contained 1500 square foot apartment. The resort-style backyard complete with salt water pool and waterfall offers privacy and tranquility. Whether you're hosting guests or enjoying a quiet evening at home, the outdoor space is a sanctuary. The outdoor bar is perfect for those special occasions. This yard has seen a wedding, a christening and countless birthday parties. Well maintained inside and out, pool liner 2022, pool pump 2024, pool heater 2025, pool filter 2025, Central air 2019. Pool maintained professionally with weekly maintenance. In ground sprinkler system checked twice a year. Garage is an oversized double, with a built in storage loft, work bench, and storage closets. (id:59911)
RE/MAX Real Estate Centre Inc.
301 Westmount Road W Unit# 225
Kitchener, Ontario
****SPECIAL LIMITED TIME PROMOTION ONE MONTH FREE RENT ON ANY NEW LEASES SIGNED BY SEPT 30TH**** Discover urban living at its finest in this contemporary 1-bedroom, 1-bathroom apartment located at 301 Westmount Road W, Unit 225, in Kitchener. Built in 2024, this meticulously maintained unit offers a comfortable and stylish living space spanning 586 square feet. Step inside and appreciate the convenience of in-suite laundry and the sleek, modern appliances included: a refrigerator, stove, microwave hood fan, and dishwasher. Window coverings are also provided for your privacy and comfort. Extend your living space outdoors onto your private 55 square foot balcony, perfect for enjoying a morning coffee or an evening breeze. This unit also comes with the added benefit of underground parking and visitor parking for your guests. For those who enjoy cycling, secure bike storage is available. The building itself offers the convenience of two elevators and boasts a fantastic location with easy access to a wealth of amenities. Enjoy the proximity to casual dining options, grocery stores, medical services, and your favourite coffee shops, all just moments away. With bus routes conveniently located within a short walk, getting around the city is a breeze. Nature enthusiasts will appreciate being steps away from the scenic Iron Horse Trail and various greenspaces, ideal for leisurely strolls or bike rides. Furthermore, essential amenities such as a hospital, parks, public transit, schools, and shopping are all within close proximity, making this an incredibly convenient place to call home. (id:59911)
Homelife Power Realty Inc.
95 - 25 Isherwood Avenue
Cambridge, Ontario
Step into Unit 95 at 25 Isherwood Avenue, a beautifully designed upper end-unit 2-bedroom, 3-bath townhome tucked away in one of Cambridges most peaceful and family-friendly communities. Backing onto a tranquil greenbelt, this home offers the perfect blend of quiet living and city convenience, just minutes from the 401 and close to excellent schools. Inside, you'll find a bright, open-concept main floor ideal for both entertaining and everyday living. The contemporary kitchen showcases quartz countertops, upgraded cabinetry from the builder, and stainless steel appliances, with a layout that flows effortlessly into the spacious living and dining areas. Whether you're hosting friends or enjoying a quiet evening in, the space is both welcoming and functional. Upstairs, the primary suite features its own private, upgraded 4-piece en suite, thoughtfully enhanced by the builder with a sleek stand-up glass shower, modern fixtures, and an upgraded toilet creating a comfortable and stylish retreat at the end of the day. Thoughtful finishes, a smart floor plan, and well-appointed spaces make this home a perfect fit for professionals, small families, or anyone seeking a low-maintenance lifestyle without compromise. As part of a well-managed community, your condo fees cover Bell internet, snow clearance, garbage pick-up via the Molok system, grass mowing, and parking lot maintenance, giving you peace of mind and convenience year-round.With nature at your doorstep and amenities just around the corner, this home truly combines comfort, location, value, and community living. (id:59911)
RE/MAX Real Estate Centre Inc.
RE/MAX Real Estate Centre
1701 - 50 Grand Avenue S
Cambridge, Ontario
Step into upscale living at Suite 1701 50 Grand Ave, located in the vibrant Gaslight District. This stunning 2-bedroom, 2-bath condo offers sophisticated finishes, including nine-foot ceilings and wide plank flooring throughout. The modern kitchen is equipped with sleek cabinetry, quartz countertops, a tile backsplash, and stainless steel appliances perfect for culinary creativity. The open-concept layout flows seamlessly into a spacious living area, enhanced by wall-to-wall windows that fill the space with natural light. The primary suite offers a serene retreat with ample closet space, private balcony access, and a spa-like ensuite featuring dual vanities and a glass walk-in shower. A second bedroom with floor-to-ceiling windows and in-suite laundry adds convenience and comfort. Residents also enjoy premium amenities, including a chic lobby, a fitness centre with yoga studio, and a private dining room. Welcome to refined urban living welcome home. (id:59911)
Homelife District Realty
79 Clairfields Drive E
Guelph, Ontario
Welcome to 79 Clairfields Dr E. being located in the sought-after Westminster Woods community of South Guelph. This Elegant detached house will fulfill all your imaginations about Home. It features 3+1 bedrooms, 4-bathroom, double paved driveway and detached double car garage. Open concept ground level. Functional layout. Hardwood floor throughout. Step up to 2nd floor through a very bright stairs, meets an extra spacious primary bedroom with 4-pc ensuite and walk-in closet. Two other bedrooms have closets and windows. Fully professional finished basement provides extra-large living space with 3-pc bathroom and study/guest room. Enjoy wonderful 4 season landscaping with in-ground sprinkler system. Very convenience location. Close to school, shopping plaza, and public transit. Move-in condition. Child safe neighborhood. You will love it! (id:59911)
Homelife Landmark Realty Inc.
141 Terrace Drive
Grimsby, Ontario
4+1 Bedroom PLUS a Main Floor Office Home Close To Grimsby Beach! A Rare Opportunity To Own The Only Property WithThis Custom Elevation And Floor Plan 3000+ Sq ft of Living Space. Built With Premium Upgrades Throughout. Highlights Include A Custom-Designed Kitchen With Quartz Countertops And Backsplash, Oversized Island With Breakfast Bar, Extended Pantry, Built-In Bench With Storage, And Under-Cabinet Lighting. Hardwood Flooring On The Main Level, A Bespoke Office Nook! A Fireplace-Warmed Great Room, And Walkout Access To A Two-Tier Deck With Safety Fencing .The Primary Suite Offers True Luxury With A 5-Piece Ensuite And 2 Walk-In Closets. Four Spacious Bedrooms Upstairs With Oversized Windows lots Natural Light .A Finished Basement WithA Bedroom, 3-Piece Bath, Rec Room with Fireplace, And Quartz Wet Bar Provides In-Law Or Nanny Suite Potential, Ideal For Multi-Generational Living. Additional Value Designed For Elevated Living: Double Coat Closets, Upgraded Stair Railings, Laundry Room Cabinetry,Covered Front Porch, And A Fully Fenced Backyard. Close To QEW, Highly Rated Schools, Escarpment, Amenities, And The Beach! This BrightHome Is Thoughtfully Upgraded for A Family ! Supplement With All Upgrades And Inclusions Attached (id:59911)
RE/MAX Real Estate Centre Inc.
209 - 50 Hollow Lane
Prince Edward County, Ontario
Escape to East Lake Shores, a vibrant seasonal community open from April to October on the shores of East Lake in beautiful Prince Edward County, just 9 km from Sandbanks Provincial Park and surrounded by wineries, shopping, and great local dining. This gated resort is home to a warm, welcoming mix of owners singles, couples, families, and retirees from all backgrounds. Its a throwback to simpler times, where kids roam freely and neighbours become lifelong friends. Located in The Hollows, one of the most desirable areas of the resort, this popular Picton model is one of the largest in the community. It features two bedrooms, two bathrooms, an open-concept kitchen, dining, and living area with vaulted ceilings, plus a spacious upper loft for extra sleeping space or storage. The large screened-in porch overlooks the forest, one of the most peaceful settings in the community. Landscaped with private two-car parking and a handy storage shed, this cottage is fully furnished and ready to enjoy. East Lake Shores spans 80 acres of parkland and offers close to 1,500 feet of waterfront. Enjoy two pools, tennis, basketball, bocce and pickleball courts, a gym, dog park, playground, walking trails, and a clubhouse with aqua fit, Zumba, line dancing, crafts, movie nights, and live music. Canoes, kayaks, and paddleboards are available at the lakefront, along with a lakeside patio offering stunning views of the sunset over East Lake. This is a vacant land condominium, so you own the cottage and the lot it sits on. Condo fees of $669.70 per month include water, sewer, internet, cable, grounds maintenance, waste removal, management, and full use of amenities. Keep it to yourself or rent it out when you're not using it. Join the corporate rental program or manage your own rentals to help offset costs. An excellent opportunity to enjoy the best of Prince Edward County, make new friends, and build unforgettable family memories in a place you'll love returning to year after year. (id:59911)
Royal LePage Connect Realty
406 - 223 Princess Street
Kingston, Ontario
Crown Condominium, One-bedroom plus Den condo with private balcony. 5 Appliances, high ceiling and Quartz countertops. The building features luxurious amenities, including a rooftop patio with BBQ, a fitness center, a party room, a lounge, a striking lobby, and a concierge service. Located in downtown Kingston, it provides easy access to restaurants, shopping, entertainment, parks, the University and the waterfront, combining convenience with modern living. (id:59911)
Right At Home Realty
4d - 45 Cedarhill Crescent
Kitchener, Ontario
Welcome to 45 Cedar hill Crescent, Unit 4D, A townhome that perfectly combines convenience, comfort, and style. This spacious 3-bedroom, two-level condo offers a wonderful blend of functionality and modern living. As you step inside, you'll immediately appreciate the open-concept layout, which creates a welcoming atmosphere perfect for both relaxing and entertaining. The heart of the home is the well-designed kitchen featuring a breakfast bar, ideal for casual meals or extra prep space. It flows seamlessly into a separate dining area, making it perfect for hosting family and friends. The primary bedroom is a standout, complete with a generous walk-in closet, offering plenty of storage space. The additional bedrooms are also a great size, perfect for family, guests, or a dedicated workspace. There s an open, multi-purpose area that's perfect for a home office or even a cozy reading nook, offering the flexibility you need to live and work with ease. This home is entirely carpet-free, with beautiful ceramic tile in the kitchen and bathroom, which not only adds to the sleek aesthetic but is also incredibly easy to maintain. Natural light pours into the space, creating a bright and airy atmosphere throughout the day. Step outside onto your private balcony, where you can enjoy a quiet moment or soak up the sunshine. With the added benefit of being just steps from a plaza and other essential amenities, everything you need is right at your doorstep. Whether you re looking for a low-maintenance lifestyle or a welcoming space to call home, this condo townhouse offers it all convenience, comfort, and style. (id:59911)
Save Max 365 Realty
27 Blackberry Place
Hamilton, Ontario
Welcome to 27 Blackberry Place a truly exceptional luxury estate nestled at the end of a prestigious cul-de-sac in the heart of Carlisle. Set on a sprawling and completely private 2.12-acre lot, this distinguished residence is enveloped by professionally landscaped grounds, featuring curated gardens and a winding driveway. This home offers over 7,791 sq ft, timeless design and modern refinement. The soaring two-storey foyer welcomes you, flanked by a formal dining room perfect for hosting, richly appointed wood-paneled library with gas fireplace. Light filled updated chefs kitchen with custom cabinetry, soft-close drawers, wood island, marble countertops, high-end appliances, and a generous breakfast room. A soaring great room with vaulted ceilings flows into an oversized sunroom offering panoramic views of the private backyard. Corner office on the main level provides a peaceful work-from-home retreat. The upper level offers a secondary library or office leading into the luxurious primary suite with a spa-inspired ensuite featuring a soaker tub, rain shower, and an expansive dressing room. Three additional spacious bedrooms and 5-piece bathroom complete the second level. The fully finished lower level is an entertainers haven and ideal for multigenerational living or nanny, featuring a private entrance, large recreation and games rooms with built-ins and a gas fireplace, a wet bar with ambient lighting and beverage fridge, a guest bedroom, spa-style bathroom with heated floors, and three oversized storage rooms. Step into the backyard and experience resort-style living. Saltwater gunite pool with cascading rock waterfall, hot tub, expansive deck with pergola, raised vegetable gardens and charming gazebo surrounded by mature trees and lush privacy and acreage. Additional features include an oversized 3 car garage with EV charging capabilities, new furnace (2024), new AC (2024), roof (2019), most appliances (2024). LUXURY CERTIFIED. (id:59911)
RE/MAX Escarpment Realty Inc.
Lot 34 Mckernen Avenue
Brantford, Ontario
Assignment Sale!!! Gorgeous Detached House in located at a very Desirable Neighborhood of Brantford. This Glasswing 9 Elev. C model in LIV Nature's Grand community Phase-3 in Brantford! house is Over 2600 Sq Ft With 4 Bedrooms and 3 and a half Bathrooms , Over $110K Worth Of Upgrades Including 9" Feet Ceiling On main and 2nd floor, Oak Stairs, Built In Appliance Rough In, upgraded Double Door Entry with Living/Dining & Large Great Room on Main Floor. Spacious Kitchen with Breakfast area. Large Primary Bedroom with 5 Pieces Ensuite with 2 walk in closets on second floor. Second Large Bedroom with 4 Piece Ensuite with walk in Closet. Other 2 Large Bedrooms & 3 Piece bath. Laundry on second floor, 200 AMP. 3 PC Rough in Basement. Large 36X24 Basement Window, Cold Cellar. MINUTES TO Hwy 403, GRAND RIVER, DOWNTOWN BRANTFORD, HOSPITAL, LAURIER UNIVERSITY BRANTFORD, SCHOOLS, TRAILS,GOLF COURSE, CLOSE TO PLAZA AND ALL OTHER AMENITIES. Floor plan attached for measurements. Tentative Closing Date as per Builder - Aug 21st,2025 (id:59911)
Newgen Realty Experts
4d - 45 Cedarhill Crescent
Kitchener, Ontario
Welcome to 45 Cedar hill Crescent, Unit 4D, A townhome that perfectly combines convenience, comfort, and style. This spacious 3-bedroom, two-level condo offers a wonderful blend of functionality and modern living. As you step inside, you'll immediately appreciate the open-concept layout, which creates a welcoming atmosphere perfect for both relaxing and entertaining. The heart of the home is the well-designed kitchen featuring a breakfast bar, ideal for casual meals or extra prep space. It flows seamlessly into a separate dining area, making it perfect for hosting family and friends. The primary bedroom is a standout, complete with a generous walk-in closet, offering plenty of storage space. The additional bedrooms are also a great size, perfect for family, guests, or a dedicated workspace. There's an open, multi-purpose area that's perfect for a home office or even a cozy reading nook, offering the flexibility you need to live and work with ease. This home is entirely carpet-free, with beautiful ceramic tile in the kitchen and bathroom, which not only adds to the sleek aesthetic but is also incredibly easy to maintain. Natural light pours into the space, creating a bright and airy atmosphere throughout the day. Step outside onto your private balcony, where you can enjoy a quiet moment or soak up the sunshine. With the added benefit of being just steps from a plaza and other essential amenities, everything you need is right at your doorstep. Whether your looking for a low-maintenance lifestyle or a welcoming space to call home, this condo townhouse offers it all convenience, comfort, and style (id:59911)
Save Max 365 Realty
609 - 65 Annie Craig Drive
Toronto, Ontario
Upscale Luxury Waterfront Boutique Condo "Vita 2 On The Lake" Built By Mattamy in 2022. Exclusive, Vast 2 Bed + Den, 2 Bath Corner Unit With Large Balcony. Amazing Unobstructed Lake Views - East Exposure Can See CN Tower, Toronto Skyline, Toronto Islands, Humber Bay Park And Much More. 9 Ft Ceilings, Floor To Ceiling Windows. Stainless Steel Appliances. (id:59911)
Homelife New World Realty Inc.
2101 Parkway Drive
Burlington, Ontario
Welcome to this spacious, bright, carpet-free custom-built raised bungalow on a huge oversized corner lot. The Main Floor has much space to enjoy living, family, dining with 3 good-sized bedrooms and its own cloth washer & dryer. Marble floor kitchen with granite countertop, backsplash, and stainless steel appliances walks out to wide, bright sunny verandah to enjoy either your breakfast or evening dinner/BBQ. It comes with a finished basement with living, dining, an eat-in kitchen, a good-sized bedroom with its own cloth washer & dryer perfect for an in-law suite. This home has a double car garage with an extra long driveway that is perfect for any size family. Freshly painted house with Pot lights done in 2023 , new garage doors, upgraded downstairs kitchen, new downstairs stove, zebra blinds, upstairs washer dryer, light fixtures throughout, new AC2025, new fridge, stove. Very convenient location to 407, QEW, Schools, local transit, and a busy famous Shopping Mall @Brant&QEW (id:59911)
Ipro Realty Ltd.
3506 - 2200 Lakeshore Boulevard W
Toronto, Ontario
An incredible opportunity for first-time buyers to break into the market without breaking the bank. This unit is all about smart living in one of Toronto's most underrated waterfront pockets. As for the amenities, this building offers a wide selection including a gym and yoga studio, indoor pool, golf simulator, sauna, BBQ terrace, squash courts, hot tub, and much more! Location-wise, it doesn't get better with Metro, Shoppers, LCBO, and every major daily essential just steps away, you'll barely need to leave your building. But when you do, you're spoiled for choice. Nestled just moments from Humber Bay Shores, you've got access to some of the city's best lakeside paths perfect for morning runs, weekend bike rides, or peaceful evening walks. And when its time to unwind, a buzzing lineup of restaurants, cafes, and local spots are all within a 5-minute stroll. Mimico offers the best of both worlds that small community feel with big city convenience. You're minutes to the Gardiner and a short walk to the Mimico GO Station, making downtown Toronto closer than you'd think. This is more than a condo its a lifestyle move. *Floor plan embedded in photos* (id:59911)
Royal LePage Your Community Realty
1083 Dupont Street
Toronto, Ontario
Welcome to 1083 Dupont Street A Rare Opportunity in a Rapidly Growing Toronto West Corridor! This charming and well-maintained home is perfect for large families or savvy investors. Featuring a licensed front yard parking pad from the City of Toronto, a spacious eat-in kitchen, a generously sized backyard with beautifully manicured garden and balcony on the second floor. This property offers space, comfort, and future flexibility. Located in a thriving area, this home is within walking distance to grocery stores, local amenities, public transit, parks, and schools. Dufferin Mall and Galleria Mall are also just a short walk away. Ideal for end users or investors with the potential to benefit from the Citys newly approved zoning law changes, including multiplex and garden suite permissions under the 2025 Housing Plan.With tremendous upside and a location poised for growth, this is your chance to own a beautiful home in one of Torontos most promising neighbourhoods. (id:59911)
Zolo Realty
2108 - 2200 Lake Shore Boulevard W
Toronto, Ontario
Immaculate, Spacious And Functional Layout, Flooded With Natural Light With Unobstructed Amazing Views Of Lake And City Skyline. 9 Ft Ceiling Open Concept. Floor to Ceiling Windows. Foyer with mirrored closet. Locker and Parking included. Primary bedroom with walk-in closet. Floor Plan With Engineered Hardwood Floors. Grocery Store And Pharmacy Just Down The Elevator! no need to exit the building. Impressive amenities include indoor pool, jacuzzi, spa, sauna, gym, yoga studio, games room, roof-top patio, squash court, guest suites. (id:59911)
Royal LePage Estate Realty


