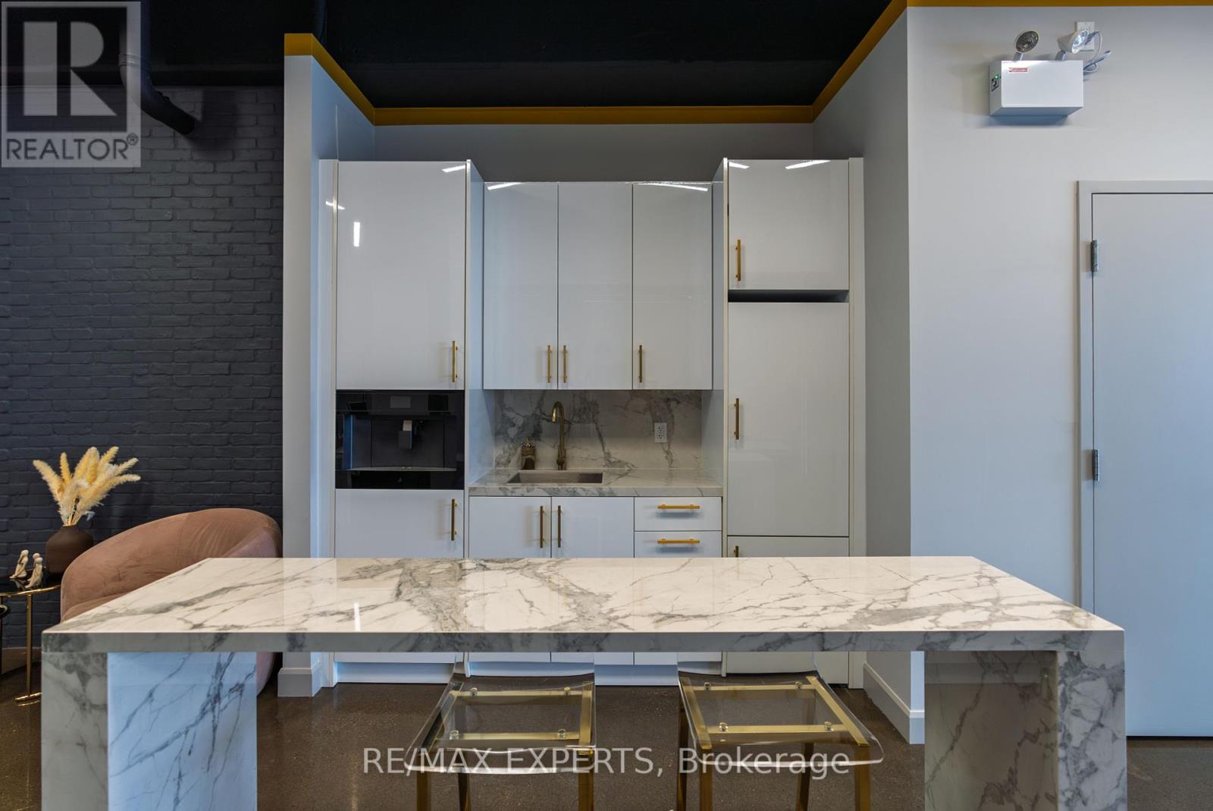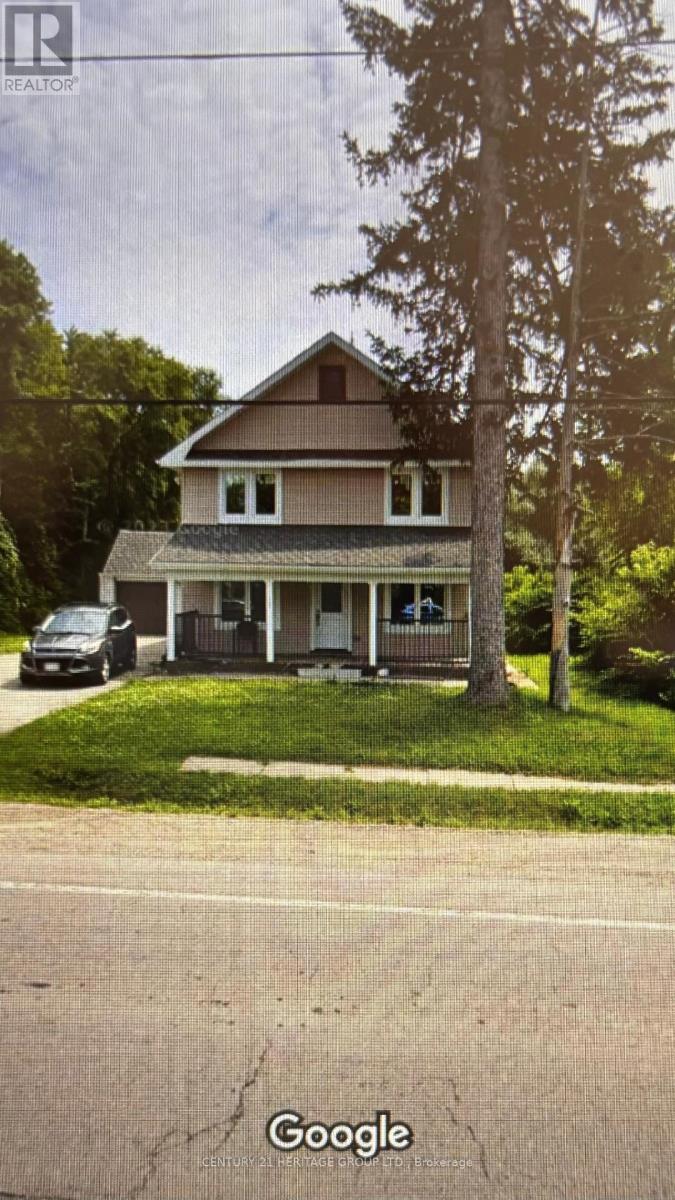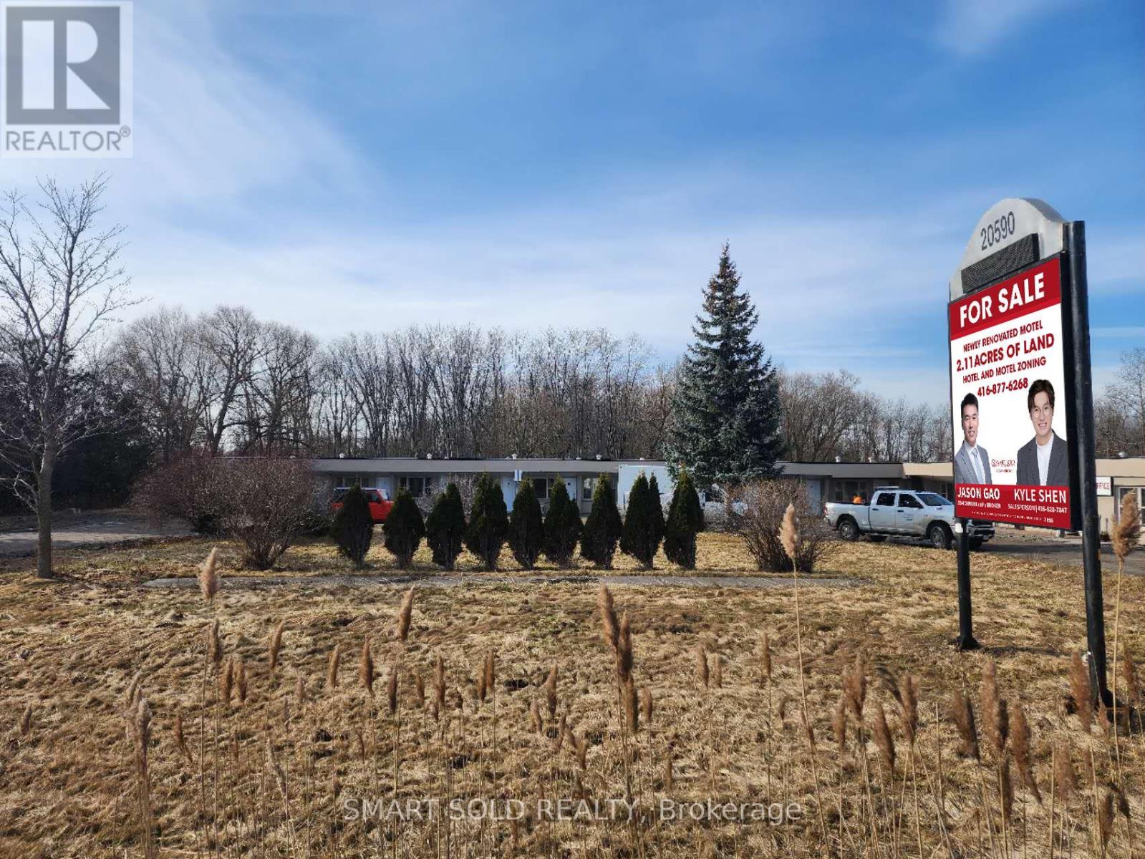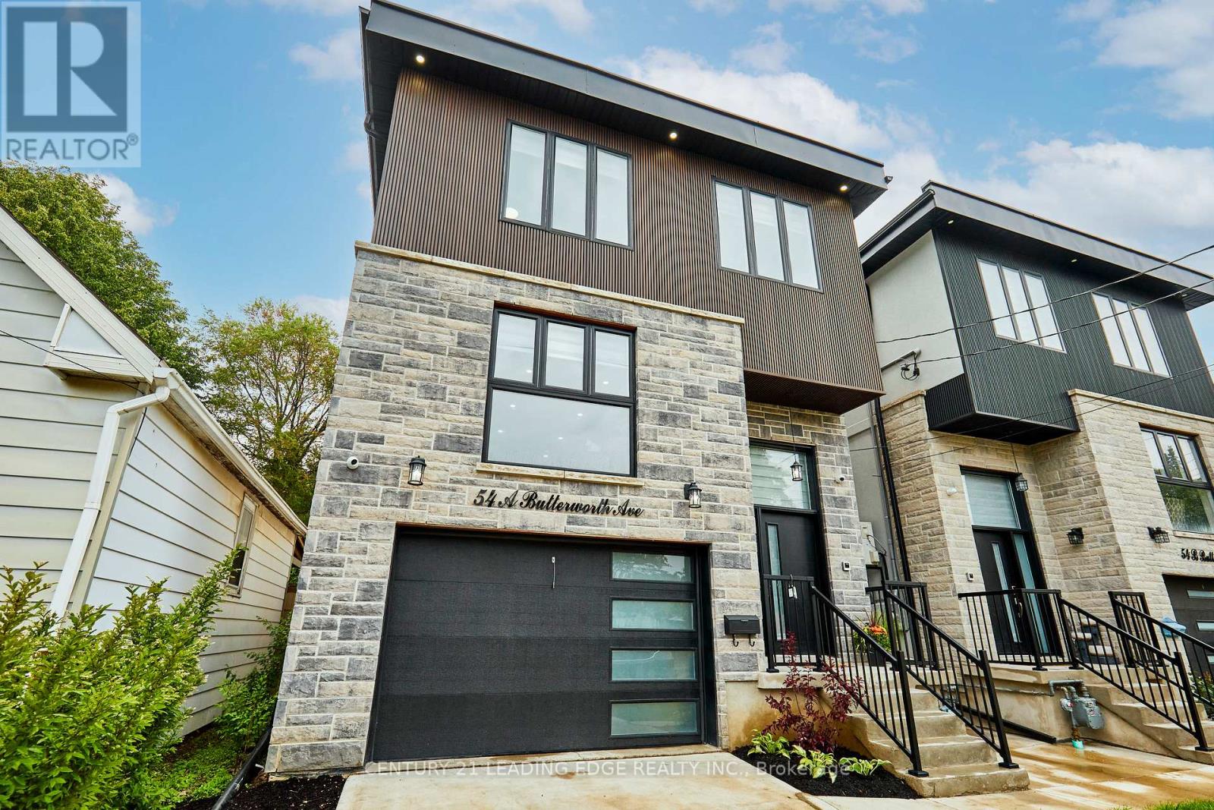1923 10th Line
Innisfil, Ontario
MULTI-GENERATIONAL LIVING ON 1.3 ACRES WITH A FULL SECONDARY DWELLING! This exceptional property, located just outside the charming community of Stroud, offers serene country living and city convenience. This multi-residential and multi-generational entertainers' home features over 8,500 sq. ft. of finished living space, including a fully finished main house, a pool house, and separate studio space, making it truly one of a kind. The main house features a warm and elegant interior with 5 bedrooms, 4 bathrooms, updated flooring, and a desirable layout with multiple walkouts, perfect for entertaining. The kitchen boasts butcher block counters, white cabinets, and stainless steel appliances. The second floor primary suite impresses with a private entertainment area, sitting area with a fireplace, private balcony, office area, and ensuite with walk-in closet and in-suite laundry. The lower level is highlighted by a traditional wooden wet bar and spacious recreation room. Ideal for extended family, the pool house is an approved accessory dwelling and features exotic tigerwood flooring, skylights, a wall of windows overlooking the pool, a spacious living room with vaulted ceilings and a wet bar, a full kitchen, 2 bedrooms, and 2 bathrooms. The pool house also has a 690 sq. ft. basement with plenty of storage and its own gas HVAC and HWT. The bonus studio space welcomes your creativity and offers an open-concept design. Enjoy an in-ground pool, expansive stamped concrete patio, multiple decks, and plenty of green space for family events and activities. Additional amenities include a paved area for a basketball court and an ice rink, exterior lighting, a sprinkler system, and 2 storage sheds. The property has 800 Amp service and a side gate offering access to drive to the backyard, which is the perfect spot to park the boats or toys. (id:59911)
RE/MAX Hallmark Peggy Hill Group Realty
207 - 7777 Weston Road
Vaughan, Ontario
Welcome To 7777 Weston Road Unit 207 In The Heart Of Vaughan! Located At One Of The Busiest Major Intersections In The City, This Hot-Spot Is Sure To Bring Maximum Exposure To Your Local Business. This Chic And High-End Office Features Polished Concrete Floors, Exposed Ceiling With 14Ft. Height, Brick Wall, Well-Appointed Seating Area, Custom Porcelain Front Desk, Custom 8Ft. Kitchen With Built-In Fridge/Freezer And Professional Espresso/Coffee Machine, Waterfall Kitchen Island, Board Room W/ 70 Inch Smart TV, Printer And Storage Room, Large Walk-In Storage Area And A Large Open Work/Lounge Area! The Building Comes Equipped With Unlimited Parking For You, Your Staff And Your Clients, 24 Hour Concierge, Public Washrooms, Food Court, Shipping And Receiving Area, Waste Disposal Area And Many Different Services And Shops. Suitable For Most Service Based Businesses Such As Accounting, Real Estate, Mortgages, Finance, Insurance, Lawyer etc. No Medical Uses. Perfect For Podcasts, Private Meetings And Quiet Work Environments. This Unit Has Weston Road And Highway 7 Exposure W/ Large Windows. Don't Miss This Opportunity To Operate Your Business And Wow Your Clients In This Beautiful Space! (id:59911)
RE/MAX Experts
203 - 2750 14th Avenue
Markham, Ontario
Prime Location! Access To HWYs - 404 & 407. Sunbright! Large, Modern and Newly Renovated Space: Reception Space / Open Useable Space, Kitchenette PLUS 1 private office space. Bright Unit With Large Windows And Free Parking! Neutral Floors And Walls Make Coming To The Office Tranquil And Energizing! This Is The Unit You've Been Looking For! Great Value! See Extras For Multiple Inclusions. (id:59911)
Right At Home Realty
10967 Jane Street
Vaughan, Ontario
***Location Location Location*** Attention practical users, Investors, Builders, Developers, Excellent Opportunity In The Heart Of Vaughan Large Lot face in Jane ST, Future Development Site! potential of Commercial, COMBINE WITH NEXT DOOR AT 10953 Jane Street, FOR TOTAL FRONT 127.12 + 61.= Front(188.12 FT) X (304.FT)DEPTH, This Property Has Lots Of Potential. Future Development Zone, Buyer To Perform Their Own Due Diligence Regarding Zoning Standards And Approval, Close To All Amenities; Go Vaughan, Civic Centre, New Hospital, Endless Opportunities, property is being sold in 'As Is Where Is Condition' Fully Renovated In 2017 Which Including Flooring, Roofing, Kitchen, Washroom, Drywall, Furnace, Plumbing And Electric Work (Esa Certified), Almost An Half-Acre Lot. ***No sale sign on the property***. ***EXTRAS*** Future Development Zone, big Project Across The Street Across Are Under Construction. Buyer To Perform Their Own Due Diligence Regarding Zoning Standards And Approval. ZONING (Future Development Site). (id:59911)
Century 21 Heritage Group Ltd.
10967 Jane Street
Vaughan, Ontario
***Location Location Location*** Attention practical Users, Builders, Developers, Investors, Excellent Opportunity In The Heart Of Vaughan Large Lot , potential of Commercial, COMBINE WITH NEXT DOOR AT 10953 Jane Street (N9051835) FOR TOTAL FRONT 127.12+61.=(188.12 FT) X (304.FT) DEPTH, This Property Has Lots Of Potential. IN Future Development Zone, Buyer To Perform Their Own Due Diligence Regarding Zoning Standards And Approval, Close To All Amenities; Go Vaughan, Civic Centre, New Hospital, Future Development Site! Endless Opportunities, property is being sold in 'As Is Where Is Condition' Fully Renovated In 2017 Which Including Flooring, RoofIng, Kitchen, Washroom, Drywall, Furnace, Plumbing And Electric Work (Esa Certifed) This Detached House On Almost An Half-Acre Lot!!! ***NO SALE SIGN ON THE PROPERTY*** ***EXTRAS** Stainless Steel Fridge, Stove, Washer & Dryer. Include All Lighting Fixtures. Water Softener, Bacteria Filter, Rusy Filter. Future Development Zone ,big Project Across The Street Across. Are Under Construction. (id:59911)
Century 21 Heritage Group Ltd.
10953 Jane Street
Vaughan, Ontario
*** Location Location Location*** Attention practical users, Builders, Developers, Investors, Excellent Opportunity In The Heart Of Vaughan, Large Lot face in Jane ST, ZONE Future Development, potential of Commercial, Property include (1) One House And (1) One Shop, Deep lot for perfectional users, Land Scaping or Any other usage, lots of parking space in the back, COMBINE WITH NEXT DOOR AT 10967 Jane Street, FOR TOTAL FRONT 127.12 FT+61.FT = total Front(188.12 FT) X (304.FT)DEPTH This Property Has Lots Of Potential, Buyer To Perform Their Own Due Diligence Regarding Zoning Standards And Approval, Close To All Amenities; Go Vaughan, Civic Centre, New Hospital, Future Development Site! Endless Opportunities, property is being sold in 'As Is Where Is Condition'. *** NO SALE SIGN ON THE PROPERTY***!!! ***EXTRAS*** ZONING( Future Development Site) also Future Development And big Project Across, Buyer To Perform Their Own Due Diligence Regarding Zoning Standards And Approval !!! (id:59911)
Century 21 Heritage Group Ltd.
20590 Hwy 11
King, Ontario
Attention Investors And Developers. Rarely Found 2.11 Acres Of Land On Hwy 11 W. Broad Commercial Zoning available, including but not limited to Hotel, Motel, Automobile sales and service, Self-storage, Restaurant, Retail and Agriculture-related!!! Ideal For Almost Any Kinds Of Business! Existing 15 Motel rooms newly renovated and ready for running business. Steps To Fast Growing/Developing Bradford & New Few Hundred Acres Development At Bathurst & Yonge. Mins Drive To Bradford Go, 5 Mins Drive To East Gwillimbury Center. Surrounded By Local Residential Areas With Rapid Increased Population. **EXTRAS** Commercial Uses permitted: including but not limited to Motel, Hotel, Automobile sales and service, Self-storage, Restaurant, Retail and Agriculture-related!!! (id:59911)
Smart Sold Realty
94 King Street
Essa, Ontario
REAL ESTATE- THE BEST PLACE TO PARK YOUR MONEY IN 2025! THIS 6-plex offers tremendous opportunity for investors looking for a turn key investment property to add to their real estate portfolio. Sitting on a double lot in the heart of Angus Ontario, this property has all the checkmarks for long term appreciation. Tap in to the potential for development/expansion with R3-2 zoning, 250 ft frontage, triple AAA location, high walking score to shopping and restaurants, 2 minute walk to Angus Morrison Elementary School! Comprised of 5 2BR & 1 BR apts, 12 assigned parking spots, (lots of room for more!), tenants pay heat/hydro. Good tenants in all units. With the recent announcement of the massive HONDA expansion in Alliston (20 minutes away), this area is poised for tremendous growth. LINX public transit offers routes from Wasaga Beach-Angus-Barrie Mon-Fri. Base Borden is 5 minutes away offering public rec/gym memberships at discounted prices. Enjoy owning an investment property in a lucrative area slated for growth and development. Financials available to serious enquiries. This property is a solid investment offering a 5% cap rate and units valued at an average of $250,000 each, which is hard to find! (id:59911)
RE/MAX Hallmark Chay Realty
17 Wellington Street E
Aurora, Ontario
Welcome to 17 Wellington St. Built in 1860, this 2 storey Georgian stuccoed house remains as one of the few surviving pre-confederation houses in Aurora. Located in Aurora village, this historical property sits on a 161 ft deep lot. Featuring, 3 self containing one bedroom units, and 4 total baths. Rear garage converted into 5 individual rental storage units. 2/3 units tenanted, high income generating property in prime downtown, Aurora. 3rd Unit is freshly renovated ready to be tenanted. Walking distance to Transit (Go Train, Bus) Restaurants, Grocery, Entertainment, Community Centre, and so much more. **EXTRAS** Property is also zoned commercial PDS1 check with town of Aurora for allowance's. A ton of potential for future uses (id:59911)
Right At Home Realty
5 Upperview Place
Whitby, Ontario
Move-in ready furnished basement unit featuring 2 spacious bedrooms, 2 full bathrooms, and 2 allocated parking spots. Located near Baldwin St S & Upperview Pl, in a quiet and family-friendly neighborhood. Close to all amenities, Highway 401 & 407, parks, transit, and more! Schedule a showing now. (id:59911)
RE/MAX Realty Services Inc.
54 A Butterworth Avenue
Toronto, Ontario
Welcome to 54A Butterworth Avenue, a contemporary gem nestled on a tree-lined street in Toronto's sought-after Oakridge/Cliffside community. This meticulously crafted home offers the perfect blend of modern elegance and smart functionality. The striking exterior showcases a sophisticated mix of stone, wood accents, and smooth stucco. Step inside to a tiled foyer with a generous double closet for coats and boots. The open-concept main floor is bright and airy, featuring sleek glass railings that lead to an upper-level family room an inviting, sun-drenched space with a large south-facing window, built-in shelving, and plenty of room to relax, play, or gather. Back on the main level, the upgraded kitchen is the heart of the home, complete with tall soft-close cabinetry, stainless steel appliances, and a large island that seats three perfect for both everyday living and entertaining. The adjoining dining/living area opens onto a rear deck through sliding glass doors, ideal for indoor-outdoor living and also features soaring 14-foot ceilings and a cozy fireplace, creating a warm and inviting atmosphere. Upstairs, a large skylight fills the hallway with natural light. The second-floor laundry is tucked behind double doors for easy access. The spacious primary bedroom fits a king-size bed and full furniture set with room to spare, and is complemented by a luxurious 5-piece ensuite and a walk-in closet with custom organizers. Two additional bedrooms share a stylish semi-ensuite, while a fourth bedroom has its own private 4-piece bath and double closet ideal for guests or a home office. A separate side entrance leads to a beautifully finished lower-level suite, featuring a full kitchen, two bedrooms, 3-piece bath, and ample storage perfect for extended family or rental income. This is more than just a home its a rare lifestyle opportunity in one of Toronto's vibrant, growing communities. (id:59911)
Century 21 Leading Edge Realty Inc.
5 Upperview Place
Whitby, Ontario
Spacious and well-maintained unfurnished basement apartment located near Baldwin St S & Upperview Pl. Features include 2 bedrooms, 2 full bathrooms, and 2 allocated parking spots perfect for professionals or small families. Enjoy the convenience of being close to all amenities, Highway 401 & 407, parks, schools, and transit. (id:59911)
RE/MAX Realty Services Inc.











