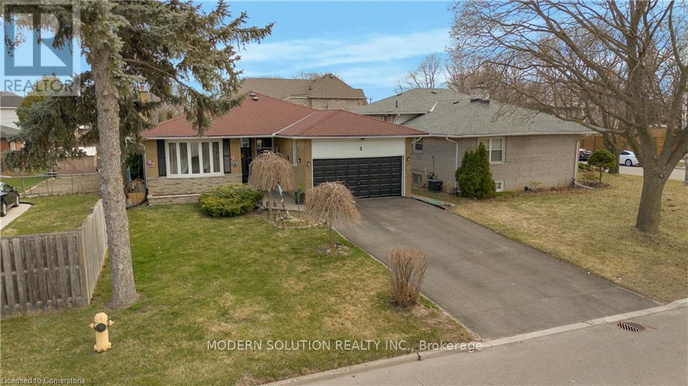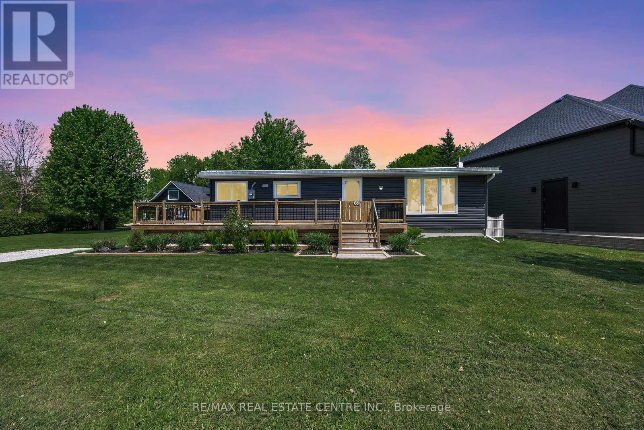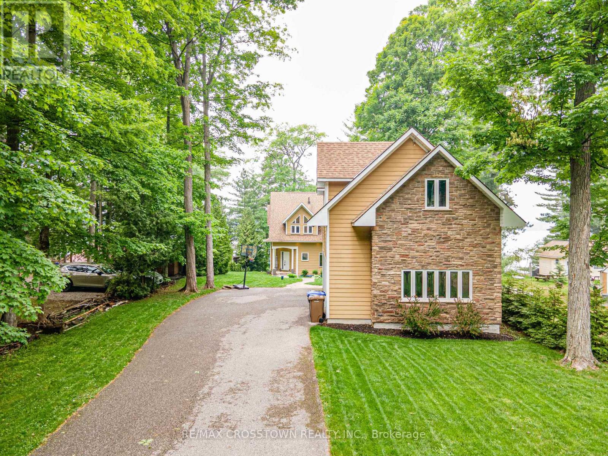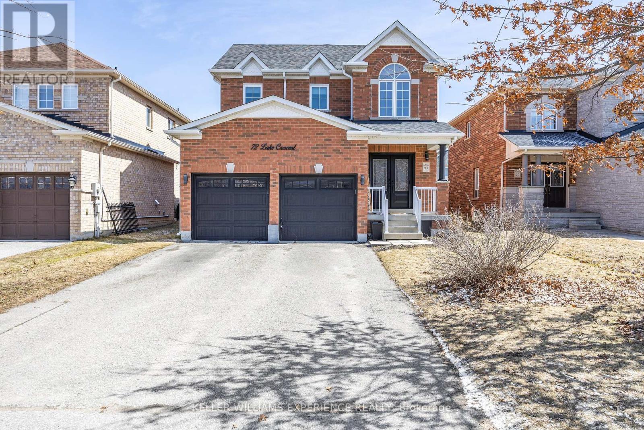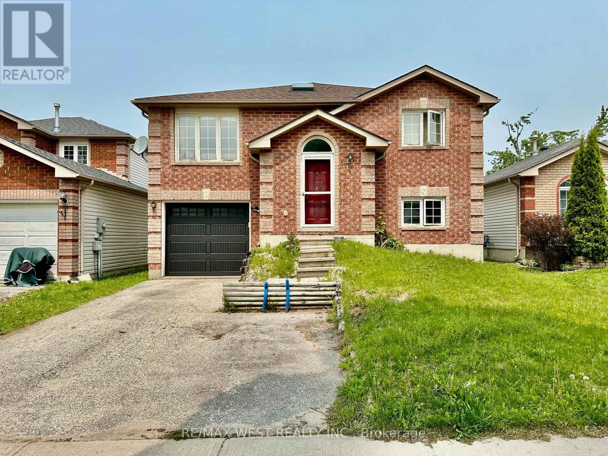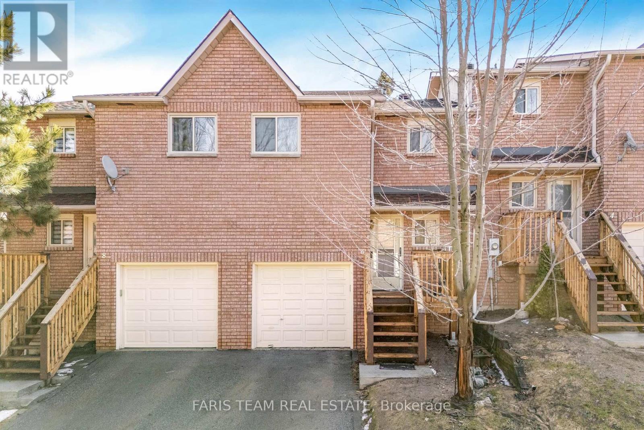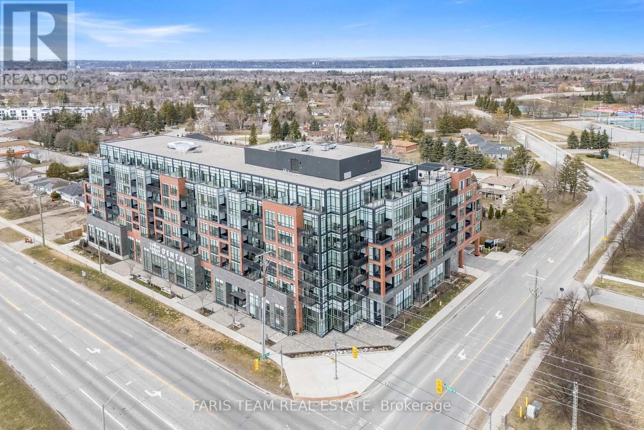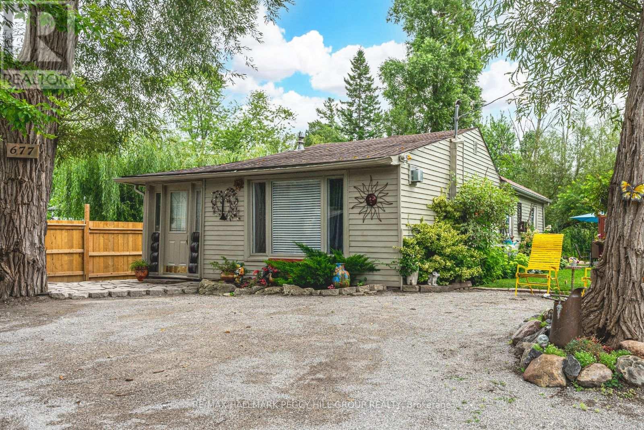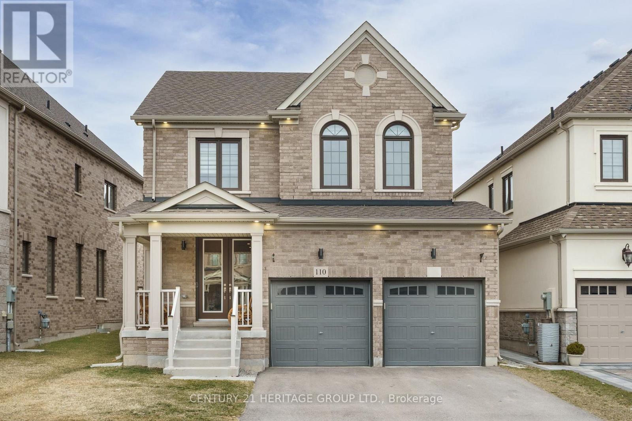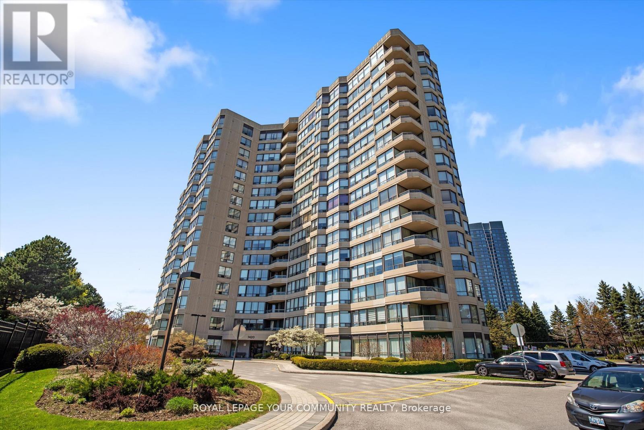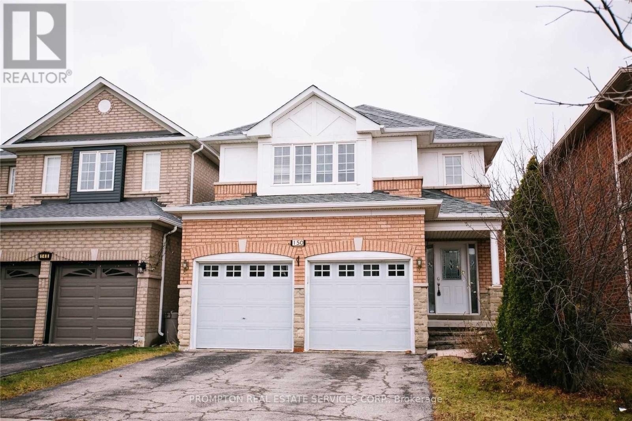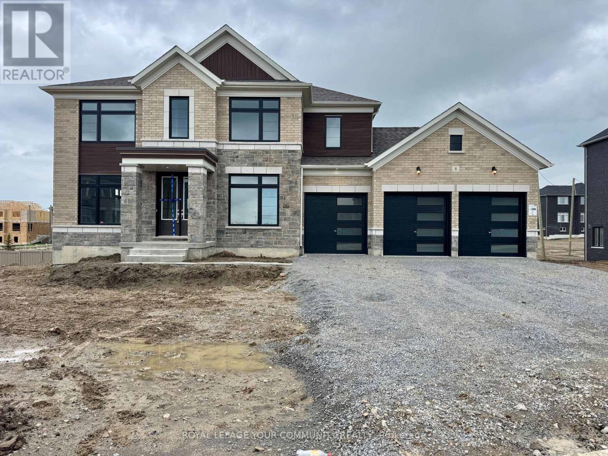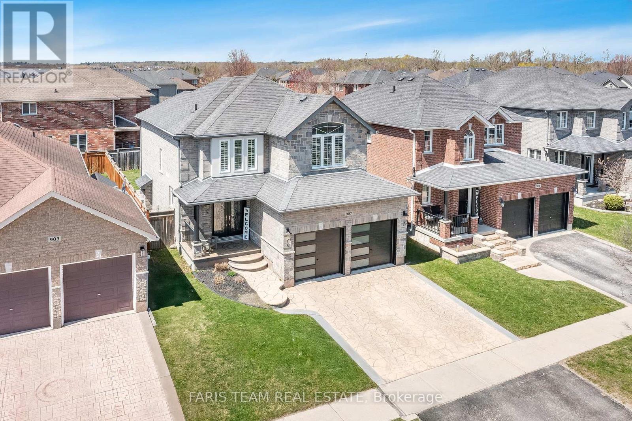3 Hartsdale Drive
Toronto, Ontario
Welcome to 3 Hartsdale drive located in quiet desirable area. Amazing bungalow, your opportunity to own this lovely property is just a showing away. No more stairs, enjoy one level living, with fully finished basement, and above ground pool in rear for your summertime enjoyment. Enter into a spacious foyer, living/dining area has a bow window, eat in updated kitchen with pot lights, newer patio door to rear yard. Three bedrooms on main, one in basement. Two and a half baths. Newer front door. Landscaping in front is newer, newer garage door, built in bar in basement, newer windows in 2010, two wood burning working fireplaces one on main and one in basement. Roughed in kitchen in basement, furnace two years old, A/C is 8 years, roof 10 years. All pool equipment included, pump is new. Lots of parking. Close to all amenities, hwy, and airport. Note some rooms in basement are virtually staged. (id:59911)
Modern Solution Realty Inc.
112 - 111 Bristol Road E
Mississauga, Ontario
Top 5 Reasons You Will Love This Condo: 1) Situated in one of Mississauga's most sought-after neighbourhoods, this rare gem offers incredible value just steps from shopping, schools, the recreation centre, and the local library, making it a smart investment and a truly convenient place to call home 2) Blending the best of apartment and townhouse living, this charming condo delivers easy living with standout amenities, from a sparkling outdoor pool and beautifully maintained grounds to plenty of visitor parking and your own covered carport 3) Inside, the space is filled with natural light streaming through large windows, while soaring cathedral ceilings add an airy, spacious feel 4) Just outside your door, a vibrant community awaits; spend your weekends exploring cozy cafes, trendy shops, and a diverse array of restaurants, all just minutes away 5) Low maintenance fees cover water, building insurance, pool access, a playground, and more, allowing you to enjoy every moment without worry. Visit our website for more detailed information. (id:59911)
Faris Team Real Estate
681 Mcmurtry Road
Midland, Ontario
Welcome to this beautifully maintained, 4-season, cottage-style bungalow nestled just off the shores of picturesque Little Lake, in the growing community of Midland. This 3-bedroom home offers an exceptional lifestyle, featuring gorgeous lake views, stunning sunsets, and convenient beach access. Set on a spacious and manicured 150' x 100' lot, the property offers plenty of room for outdoor entertaining and recreation. It even has an expansive wraparound deck, ideal for morning coffee or winding down in the evenings. Inside, you're greeted by a bright and inviting foyer/sunroom that flows seamlessly into an open-concept, eat-in kitchen which overlooks the cozy living room - perfect for gathering with family and friends. The main level also includes three comfortable bedrooms and a well-appointed 4-piece bathroom, providing ample space for everyday living. This home is rich in character, meticulously maintained, and ideally located - just steps from the water and minutes from downtown Midland. Enjoy nearby amenities such as Little Lake Park, lawn bowling, shuffleboard, the YMCA, and the Midland Arena. Experience the perfect blend of cottage charm and urban convenience. Whether you're looking for a year-round residence, a weekend getaway, or an investment opportunity, this home offers exceptional value in a growing community. (id:59911)
RE/MAX Real Estate Centre Inc.
2240 South Orr Lake Road
Springwater, Ontario
Step into unparalleled elegance at this exceptional waterfront retreat on South Orr Lake. This beautifully designed property offers a seamless blend of style, comfort, and natures finest scenery. Perfectly situated to capture panoramic lakefront views, the home is an ideal sanctuary for sophisticated buyers seeking both tranquility and luxury. From hosting memorable gatherings to savoring serene mornings by the water, every detail of this residence is curated to elevate your living experience. The gourmet kitchen is a culinary masterpiece, offering custom cabinetry, luxurious stone countertops, and top-of-the-line stainless steel appliances. Designed with both entertaining and relaxation in mind, the open-concept layout seamlessly flows into the dining and living spaces, all bathed in natural light from expansive windows. This home exemplifies modern elegance combined with practical design, ensuring every detail enhances your living experience. Upstairs are generously sized bedrooms, perfect for family or guests, alongside a well-appointed 4-piece guest bathroom. The master suite is a true retreat, featuring a custom walk-in closet complete with built-in shelving and a spa-inspired 4-piece ensuite bathroom, designed to provide the ultimate in relaxation and indulgence. The expansive lower level is a true entertainers dream, combining style and functionality. Featuring a sunlit second living room with oversized windows, it offers the perfect space for relaxation. A thoughtfully designed games area, complete with a pool table and a sophisticated wet bar, creates an ideal setting for hosting guests. Multiple walk-outs seamlessly connect the indoor space to the picturesque outdoors, while a well-placed laundry room ensures everyday convenience. Nestled in a prime lakeside location, the culture stone landscaping helps give it a very high end feel. (id:59911)
RE/MAX Crosstown Realty Inc.
605 - 150 Dunlop Street E
Barrie, Ontario
Totally upgraded and modernized: There is nothing left to do in this spacious 6th floor one bedroom plus den unit (largest den unit in the Bayshore Landing complex at 855 sq ft). It is the second unit from the front in the East tower with spectacular unobstructed views of Kempenfelt Bay, the parkland across the road and the walking paths around the waterfront. Beautiful sunsets and the city lights. Renovations just completed include new light oak Luxury Vinyl Plank (LVP) flooring throughout the living and dining area, the den and bedroom; large imported format porcelain tile throughout the extra large bathroom with its separate shower enclosure and new premium glass door; all new upgraded chrome plumbing fixtures. The kitchen was already upgraded with a new ceramic tile floor, quartz countertops, ceramic backsplash, white cabinets with new hardware, stainless steel appliances and now new LED lighting. The large den has its own closet and can be entered through the French doors from the bedroom or the living room. It is the only den model large enough to fit a double bed or pullout sofa bed for guests or provide a spacious office space. Sliding glass doors open to a Juliet balcony from the den. The living room is extra wide with custom blinds. The unit parking space located on P1 level (#57) is an end unit with extra space on the drivers side. The locker is close by on P2 level (J-100). Other features include the newly renovated salt water swimming pool area with a hot tub; sauna, showers and lockers in the change rooms adjacent to the pool; party room with a fireplace, a kitchen and a small library for gatherings, meetings and games or just relaxing; well equipped exercise room; wheelchair access; underground car wash. Priced at $525/sq ft - unbeatable. (id:59911)
Right At Home Realty
72 Lake Crescent
Barrie, Ontario
Welcome to 72 Lake Crescent, this stunning 2-storey home is nestled on a quiet, low-traffic crescent on the south end of Barrie and right across from a park. Pride of ownership is evident throughout, with over 2800 square feet of finished living space. The home features 4 spacious bedrooms, 3 full and 1 half baths including a beautifully renovated master bathroom. The sprawling layout boasts sunlit principal rooms and a newly renovated kitchen, perfect for both daily living and entertaining. The finished basement has a few notable features including a kitchen(minus the stove) and 3 pc bath. Perfect for multi generational families or a potential in-law setup. To add there is a cozy living / TV area with electric fireplace and a dream play area for kids, adding both functionality and fun. Enjoy the convenience of being just a 5-minute walk to a public elementary school, and minutes away from plazas, major shopping centers, top-rated schools, scenic trails, and essential amenities. Easy access to highway 400. The back yard is fully fenced with a nice deck for outdoor relaxation. A big bonus is the large driveway with no sidewalk where you can easily park 4 large vehicles and 2 more in the built in garage. Recent upgrades include: new windows and doors (2024), new roof(2023), kitchen renovation (2023), shed (2023), master bathroom (2020), master bedroom closet (2020), deck (2018), new garage doors(2018) and main floor layout redesign (2018). This home blends comfort, elegance, and location into one exceptional opportunity. (id:59911)
Keller Williams Experience Realty
60 High Street
Barrie, Ontario
LEGENDARY ARCHITECTURE, LUXURIOUS LIVING & UNRIVALED CRAFTSMANSHIP! With unapologetic presence, this stately Tudor landmark commands attention through rich character, architectural detail, and a backyard that feels pulled from the pages of a European estate portfolio. A new heated saltwater pool, servant's quarters transformed into a private suite, Wolf range, butler's pantry, Dolby theatre, and craftsmanship that's nearly impossible to replicate - this is 60 High St, one of Barrie's most iconic homes! Built in 1929 by Shoe Factory owner Ross Underhill and now heritage-designated, it sits near the waterfront, trails, restaurants, shops, GO Transit and more. The 16' x 34' inground saltwater pool features an 8.5 ft deep end, tanning ledge, yoga zone, and OmniLogic control and is surrounded by stone walkways, an irrigation system, mature trees, and a pool shed. The Tudor-arched front door opens to quarter-cut oak flooring, walnut wainscoting, leaded glass doors, plaster crown mouldings, and a grand staircase. The kitchen stuns with quartz counters, glass backsplash, extended cabinets, under-cabinet lighting, and stainless steel appliances, including a Wolf dual fuel gas/electric range and a Sub-Zero side-by-side fridge/freezer. A butler's pantry connects to the formal dining room with a picture window and crest-detailed glass doors. The front parlour includes a decorative fireplace with built-ins and hidden HDMI/data wiring, while the sunroom brings in plenty of light. The primary offers a walk-in closet with automatic lighting and a 4-pc ensuite with original tile, while two additional bedrooms share a well-appointed bathroom. Transformed servant's quarters offer its own staircase, separate bedroom, and 3-pc bath. A partially finished basement includes a Dolby-equipped theatre, storage, and access to the oversized garage. A home of this calibre doesn't just make an impression; it makes history, and it's ready for its next discerning owner to continue the story. (id:59911)
RE/MAX Hallmark Peggy Hill Group Realty
37 Whitehorn Crescent
Barrie, Ontario
Best 1 Large Bedroom Lease Opportunity In Holly. Open Concept Live/Dine Combo With 1 Bedroom And Kitchen. Updated Appliances, Newer Laminate Flooring, Updated Washroom And Updated Kitchen. Prime Nestled Family Friendly Pocket, Steps To Trans, Steps To Trendy Shops/Restaurant/Bars. (id:59911)
RE/MAX West Realty Inc.
405 Baseline Road S
Tiny, Ontario
Top 5 Reasons You Will Love This Home: 1) Ranch bungalow set on a private 3.4-acre lot, paired with a generously sized 20'x30 workshop and located just under 10 minutes from town amenities 2) Recently updated with new flooring, lighting, and fresh paint throughout for a modern touch and easy move-in ready experience 3) Expansive basement featuring two additional bedrooms and a convenient walk-up entrance 4) Luxurious main level laundry room equipped with a laundry tub, extra fridge, and a dedicated pantry area for added storage 5) Large windows throughout welcoming in abundant natural light, with serene forest views from every room, including the inviting dining area with glass pocket doors. 3,038 fin.sq.ft. Age 38. Visit our website for more detailed information. (id:59911)
Faris Team Real Estate
Faris Team Real Estate Brokerage
7 Bailey Crescent
Tiny, Ontario
Top 5 Reasons You Will Love This Home: 1) Step into a radiant and generously proportioned home where rich hardwood and elegant ceramic flooring seamlessly guide you through an open-concept design, crafted with comfort, functionality, and effortless entertaining in mind 2) The heart of the home, a beautifully refreshed kitchen, has been thoughtfully updated with gleaming granite countertops and included appliances, ensuring a worry-free, move-in ready lifestyle from day one 3) Enjoy outdoor living at its finest with expansive, multi-level decks ideal for hosting unforgettable summer gatherings or enjoying tranquil evenings under the stars, alongside a professionally landscaped backyard, complete with a charming flagstone firepit, creating your very own private oasis 4) Embrace family living with the upper level delivering four spacious bedrooms supporting a seamless and connected living environment 5) Perfectly situated on an oversized lot, this home is just moments from scenic parks, local schools, Tiny Beaches, vibrant shopping destinations, and key commuter routes, bringing together space, serenity, and accessibility. 3,040 above grade sq.ft. plus a partially finished basement. Visit our website for more detailed information. (id:59911)
Faris Team Real Estate
Faris Team Real Estate Brokerage
6 Pheasant Trail
Barrie, Ontario
Top 5 Reasons You Will Love This Condo: 1) Welcome to 6 Pheasant Trail, a spacious townhome tucked away on a quiet dead-end street, backing onto a serene treed area for added privacy and featuring three plus one generous bedrooms, new vinyl flooring, and a soft white paint palette 2) Thoughtfully designed layout delivering plenty of room for the whole family, with a finished basement including an additional bedroom, a 3-piece bathroom, a cozy recreation room, and a utility room with a washer, dryer, laundry sink, and extra storage 3) Designed for effortless indoor-outdoor living, the main level invites you to step through sliding doors into the backyard, while the cozy living room, warmed by a built-in gas fireplace, sets the perfect scene for relaxation, offering comfort through the colder months 4) Pull into the comfort of your own single-car garage with direct inside entry, while an additional parking space ensures effortless convenience, and nearby visitor parking just around the corner makes hosting a breeze 5) Ideally situated just seconds from Highway 400, shopping, the lake, and scenic walking trails, with easy access to fantastic amenities, including a pool, sauna, gym, party room, and tennis courts. 1,293 above grade sq.ft. plus a finished basement. Visit our website for more detailed information. (id:59911)
Faris Team Real Estate
311 - 681 Yonge Street
Barrie, Ontario
Top 5 Reasons You Will Love This Condo: 1) Experience the benefits of living in a centrally located condo, complete with two private balconies, one off the second bedroom and the other extending from the living room, offering an exceptional space for unwinding outdoors 2) Convenient underground parking with a more prominent, accessible spot right by the elevator entrance for easy access 3) Enjoy fantastic amenities, including a fully-equipped gym, a stunning rooftop garden, and a patio area with a barbeque 4) Perfectly positioned within walking distance to a major grocery store, plenty of restaurants, Shoppers Drug Mart, and the Barrie South GO Station 5) Entertain in an open-concept layout featuring a stunning kitchen with an island and sleek stainless-steel appliances. 992 sq.ft. Visit our website for more detailed information. (id:59911)
Faris Team Real Estate
Basement - 116 Jack Monkman Crescent
Markham, Ontario
Home Sweet Home! Bright and spacious 1 bedroom, 1 bathroom unit with separate entrance in the highly desirable Cedarwood neighbourhood. Enjoy ultimate convenience with a bus stop right at your door step. Just minutes to the 401, grocery stores, shopping, restaurants, schools and more (id:59911)
Royal LePage Your Community Realty
677 Reid Street
Innisfil, Ontario
WALK TO THE BEACH FROM THIS CHARMING HOME ON A PRIVATE 300-FOOT DEEP DOUBLE LOT! Tucked away on a quiet cul-de-sac with no through-traffic, this charming home offers peace, privacy, and plenty of potential for young families or first-time buyers. Just steps from Lake Simcoe and within walking distance to Innisfil Beach Park with sandy shores, waterfront trails, playgrounds, and a boat launch, this location truly embraces outdoor living. Set on a rare, oversized 300-foot deep double lot backing onto mature trees and lush forest, the backyard is an entertainers dream with a spacious walkout deck perfect for summer barbecues and quiet mornings. Inside, a unique open-concept layout showcases a generous living area filled with natural light, a large kitchen ready to inspire, and a cozy Napoleon gas fireplace that anchors the space. Originally a 3-bedroom layout, its currently set up as 2 bedrooms with the option to convert back for added flexibility. Enjoy a well-appointed 4-piece bathroom, upgraded PVC plumbing, a newer water heater, contemporary flooring, and the convenience of municipal water and sewers. An outdoor storage shed for seasonal supplies adds even more value to this incredible property. This is your opportunity to secure a one-of-a-kind #HomeToStay that delivers space, unmatched privacy, and lifestyle in a location that truly has it all! (id:59911)
RE/MAX Hallmark Peggy Hill Group Realty
110 Scarlet Way
Bradford West Gwillimbury, Ontario
Welcome to this exquisite 4 bedroom, 3 bathroom, 2-car garage home in the highly sought-after Summerlyn Village. Just 4 years old, this residence offers a modern open-concept design, situated on a quiet, family-friendly street. Thoughtfully upgraded with soaring 9-foot ceilings on the main floor, elegant 8-foot doors throughout, and rich plank hardwood flooring, every detail has been designed for style and comfort. The inviting foyer boasts impressive 8-foot double entry doors and upgraded 24x24 tiles, leading into a bright and spacious family room with vaulted ceilings. * The stunning chefs kitchen is the heart of the home, with quartz countertops, a marble backsplash, and upgraded cabinetry with custom organizers. Six built-in stainless steel appliances, including a cooktop, wall oven, and oversized fridge, make it both stylish and functional. An eat-in area and breakfast bar flow seamlessly into the living and dining areas, perfect for entertaining. The upgraded laundry room also features quartz countertops for added convenience. * Upstairs, the primary suite is a true retreat, offering a spacious sitting area, his-and-hers walk-in closets, and a spa-like 4-piece ensuite. Unwind in the luxurious seamless glass shower with elegant Carrara tiles, or relax in the deep soaking tub. The second upstairs bathroom features a bathtub with a custom glass door and a high-tech smart toilet for added luxury and convenience. The additional bedrooms are spacious and thoughtfully designed, each featuring a custom-built-in closet, making them perfect for family members or guests. * With its contemporary design, high-end finishes, and unbeatable location, this home is the perfect blend of elegance and functionality. Don't miss your chance to own this stunning property in one of the most desirable communities! (id:59911)
Century 21 Heritage Group Ltd.
209 - 10360 Islington Avenue
Vaughan, Ontario
Rare opportunity in the heart of Kleinburg Village! This 1,470 sq ft condo offers direct street-level access, treed private views that back onto conservation land, and high-end finishes throughout. Featuring 9-ft ceilings, an open layout, and custom wood built-ins, this home blends elegance and functionality. The private primary suite offers peaceful views, dual closets, and a custom ensuite. A second bedroom with a built-in office and ensuite adds flexibility. Enjoy a formal dining space, sleek Napoleon Fireplace, Chef's Kitchen with Wolf Gas Stove and Microwave, Sub-Zero Fridge, and Bosch Dishwasher. Private Balcony with Phantom screen is ideal for relaxing and entertaining. Includes 2 Premium Underground Parking Spots, Locker, and your own Private Wine Cell'R Platinum Fridge in the restored Century Guest House complete with Wine Room, Kitchen, Lounge, and Guest Quarters. Residents enjoy a Gym, Outdoor Private Lounge Areas, and Walking Trails just steps to the McMichael Art Gallery and Kleinburg's charming Main Street with Boutique Shops and Fine Dining. (id:59911)
RE/MAX Hallmark York Group Realty Ltd.
503 - 7420 Bathurst Street
Vaughan, Ontario
Introducing the rarely offered Promenade 03 unit, an exquisite residence featuring a generous 126 sqft balcony and an open-concept design that has been meticulously renovated with high-quality finishes. This elegant home offers two spacious bedrooms plus a den, and two luxurious bathrooms. Enjoy the convenience of a breakfast bar and the beauty of unobstructed northwest views. The property is secured by 24-hour gatehouse security. Situated near schools, shopping, transportation, and places of worship, this unit also benefits from an inclusive maintenance fee covering all Introducing the rarely offered Promenade 03 unit, an exquisite residence featuring a generous 126 sqft balcony and an open-concept design that has been meticulously renovated with high-quality finishes. This elegant home offers two spacious bedrooms plus a den, and two luxurious bathrooms. Enjoy the convenience of a breakfast bar and the beauty of unobstructed northwest views. The property is secured by 24-hour gatehouse security. Situated near schools, shopping, transportation, and places of worship, this unit also benefits from an inclusive maintenance fee covering all utilities. The building has recently undergone a complete renovation. The building has recently undergone a complete renovation. Unit shows very well! Listing agent related to Seller. (id:59911)
Royal LePage Your Community Realty
Basement - 96 Boxwood Crescent
Markham, Ontario
Beautiful, spacious & bright 2 bedroom basement with separate entrance! Owner is living on the main floor. A very beautiful, quite and family friendly neighborhood. Large kitchen and renovated washroom. Pot lights, laminate flooring throughout, ensuite laundry. Tenant is responsible to pay 40% of all utilities as well as snow removal to basement entrance and parking spot. Close to schools, shopping, parks, & Hwy 407. One parking spot will be assigned on the driveway for the tenants use. Ideal for a couple or small family. (id:59911)
Century 21 Innovative Realty Inc.
12 Deer Run
Uxbridge, Ontario
Enjoy an elevated lifestyle in this 5210sqft (8258sf of living space) 4+2 Bedroom custom, stone BUNGALOFT estate with soaring ceilings, main floor Primary Suite, finished walk-out Basement, Smart Home technology, and huge unfinished Storage Loft over the 3 car Garage. This majestic 2.66 acre private forested, west exposure property is nestled high at the end of a quiet court in prestigious Foxfire Estates that is conveniently located within minutes to downtown Uxbridge. Experience palatial living with breathtaking architecture, soaring ceilings of 10-20ft main floor ceilings, 9ft second floor and 9.6ft basement ceilings. This exceptional design with exquisite finishings offers numerous walkouts to the expansive west side multiple floor balconies. The coffered up to 12 main floor Primary Suite wing, features gas fireplace, W/O to covered deck, his & her W/I closets, 6pc ensuite and access to the main floor Office/nursery. The open concept Kitchen with centre island, quartz counters, W/I pantry and spacious Breakfast Area offers a W/O to the expansive covered deck. The large Family room boasts window seats, waffle ceiling and gas fireplace. The exquisite 20ft, 2-storey Living Room with floor to ceiling gas fireplace and oversized windows is open to the Grand Foyer. The formal Dining Room presents coffered ceiling, B/I speakers and numerous windows. The 2nd floor Loft with floating Hallway offers 3 Bedrooms with ensuites and two Bedrooms with balconies. The prof fin W/O basement show cases an In-Law Suite, 3pc Bath, Sauna, custom stone climate-controlled Wine Cellar, Kitchen/service bar, gas fireplace, recreation, games area, gym, craft room and multiple-walkouts. Relax in the backyard oasis with inground pool, hot tub, prof. landscaping, firepit, large patio, pergola and natural forest. Located in "The Trail Capital of Canada," 12 Deer Run offers the perfect balance of rural tranquility and quick access to shops, restaurants, amenities. ski hills and golf courses. (id:59911)
Royal LePage Rcr Realty
150 Matteo David Drive
Richmond Hill, Ontario
This Property Is Located At Quiet Rouge Woods Community. Stone/Brick Front * Vinyl Windows * Beautiful Double Door Entrance * Direct Access From Garage * Granite Kit Couner Top * Big Eat-In Kit * Gas Fireplace W/ Marble Surround * Interlock Side Walkway & Front Steps * Fenced Yard * All Amenities Closy By: Shops, Banks, Costco, Nice Schools, Park, Transit, Community Ctr * Min To Hwy 404 (id:59911)
Prompton Real Estate Services Corp.
6 Christian Reesorpark Avenue
Markham, Ontario
Welcome to 6 Christian Reesor Park- a well cared for 3 bedroom home with front living room views of the park. Located in the desirable community of Cornell. Ideal location to MSH,VIVA transit, hwy 407, schools, park &amenities. This home features hardwood thru out, an open concept white kitchen with a centre island& breakfast bar- easy access to the backyard patio and BBQ. Detached double car garage. Primary suite washroom remodel is BEAUTIFUL- stand alone soaker tub, seamless shower and double sink vanity. Truly a wonderful family feel community. Cornell Village P.S and Benjamin Marr Park & water park close by. Did I mention BILL HOGARTH H/S is right down the street. Main floor mud room. Move in time for the school year. (id:59911)
RE/MAX All-Stars Realty Inc.
8 Elderberry Way
Adjala-Tosorontio, Ontario
Brand New, 3-car garage (parks 9 cars!!!, no sidewalk), Detached estate home by Tribute in Tottenham. Never-lived-in, 3600+ sqft home, Beautiful hardwood on main, Lucious broadloom in all bedrooms. Master Bedroom comes with 2 W/I closets with window, 4-piece ensuite with Free Standing bathtub, separate shower, separate toilet with Double sinks! Each additional 3 bedrooms come with own 3-piece Ensuite and W/I closets!!! LARGE Open concept LIVING/DINING ROOM, Family / Breakfast area, Modern Kitchen, situated on extra large Lot size 86feet X 150 feet. Begin creating beautiful memories for your family in this Brand new Estate home. (id:59911)
Royal LePage Your Community Realty
907 Booth Avenue
Innisfil, Ontario
Top 5 Reasons You Will Love This Home: 1) Positioned on a quiet, low-traffic street in one of Innisfil's most sought-after family-friendly neighbourhoods, this home, crafted by Grandview Homes, stands out with exceptional curb appeal and a warm sense of community all around 2) Inside, you'll discover a stunning dream ensuite that feels more like a luxury spa, complete with heated tile flooring including in the shower, a floating dual vanity with accent lighting, a sleek glass divider, dual rain shower heads, a built-in bench, recessed-lit shelving, a top-tier Avenue Massa intelligent toilet, and modern linear lighting, all controlled digitally for ultimate ease and ambiance 3) Fully finished top-to-bottom, offering a spacious and thoughtfully designed layout, complemented by soaring ceilings and bright, open-concept living spaces that flow effortlessly into a versatile basement featuring a cozy recreation room and a bonus bedroom or office, giving you room to grow and adapt 4) Step outside to enjoy a beautifully designed exterior, from the stamped concrete driveway and patio to the covered front porch and fully fenced backyard, where evening lighting sets a relaxing tone around the hot tub area, creating the perfect setting for winding down or entertaining 5) With generously sized bedrooms, California shutters throughout, natural gas fireplaces, upgraded lighting, and smart storage solutions, this home is turn-key and exudes luxury. 2,037 above grade sq.ft. plus a finished basement. Visit our website for more detailed information. (id:59911)
Faris Team Real Estate
407 - 11 Oneida Crescent
Richmond Hill, Ontario
Top 5 Reasons You Will Love This Condo: 1) Step into this beautifully renovated and rarely available 1+1 bedroom condo, offering a spacious layout and an expansive balcony, one of the largest in the building, creating the perfect space for relaxing or entertaining 2) Freshly painted and upgraded with brand-new flooring throughout, this unit shines with a modernized kitchen and bathroom, featuring sleek stainless-steel appliances, a new stackable washer and dryer, an upgraded tub, toilet, vanity, stylish door handles, brand new wall-to-wall bedroom carpeting, closet system, and elegant fixtures 3) Enjoy the convenience of an owned parking spot and locker, plus fantastic building amenities, including a 24-hour concierge, two guest suites, a fully equipped gym, a library, a stylish party room with an outdoor patio, games room, boardroom, and an onsite car wash for added convenience 4) The oversized balcony is a true gem, offering breathtaking easterly views where you can soak in stunning sunrises, gaze at the park below, and enjoy dazzling fireworks displays 5) Nestled in the heart of Richmond Hill, this prime location puts you within easy reach of the Richmond Hill GO Station, major highways including Highway 7, 404, and 407, Silver City Cinemas, Hillcrest Mall, Langstaff Community Centre, Dunlop Observatory and Wave Pool, top-rated restaurants, lush parks, and excellent schools. 654 fin.sq.ft. Age 19. Rogers high speed internet is included in the fees. Visit our website for more detailed information. *Please note some images have been virtually staged to show the potential of the condo. (id:59911)
Faris Team Real Estate
