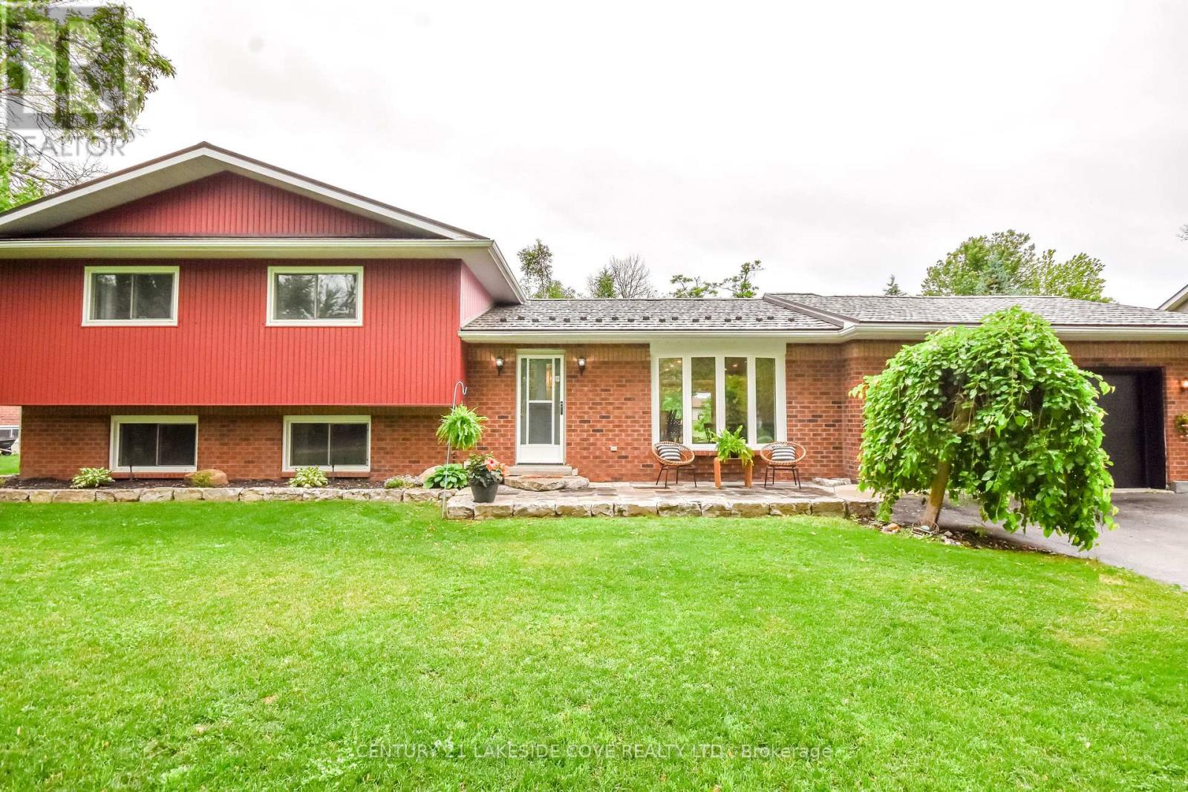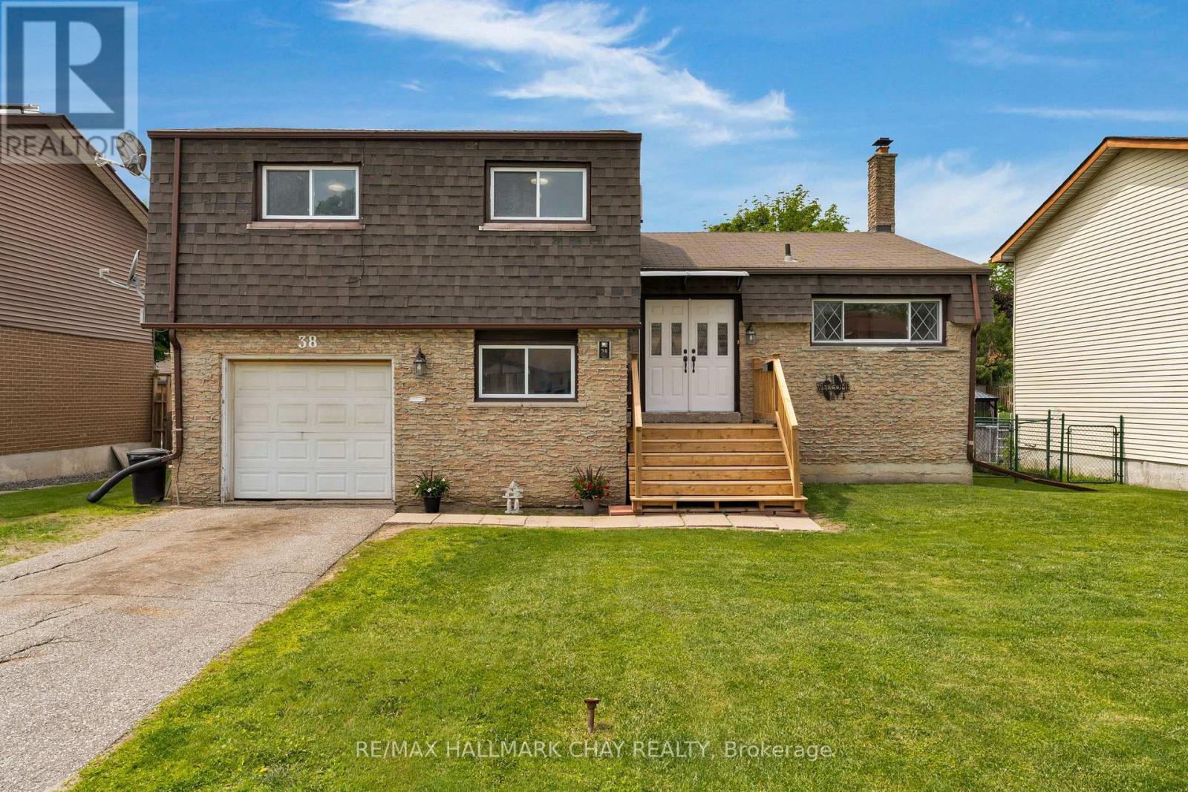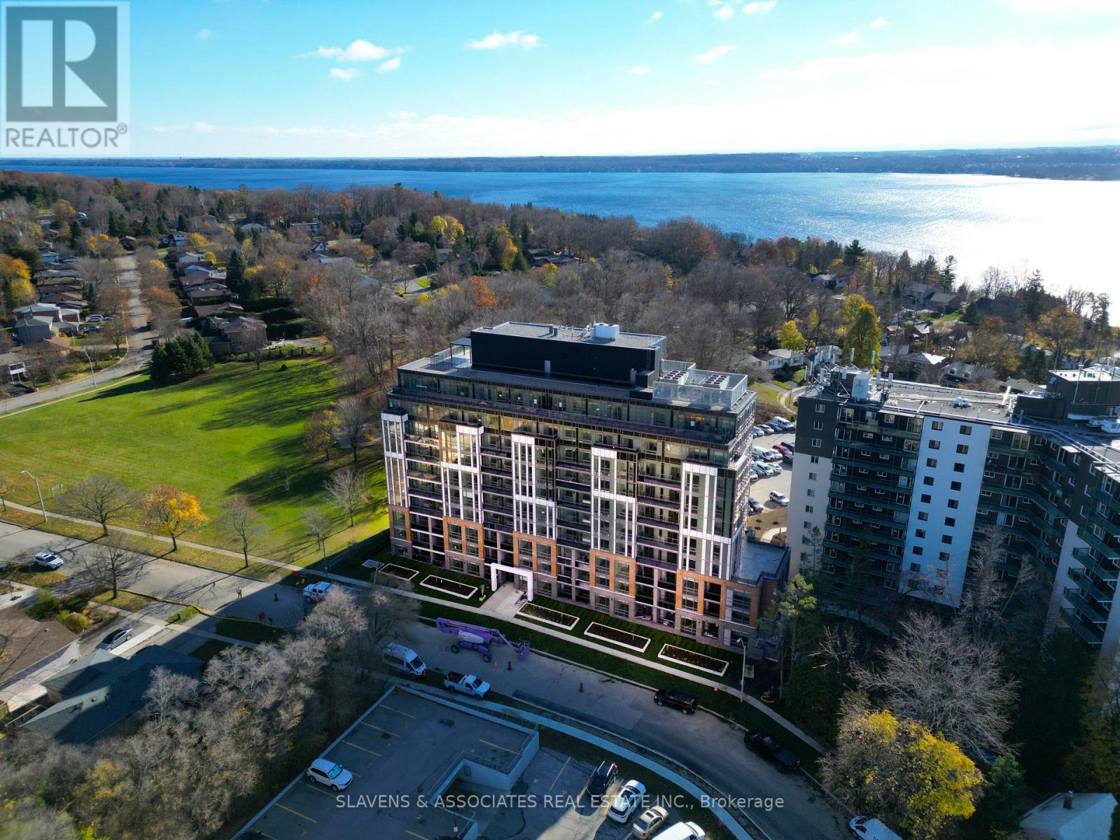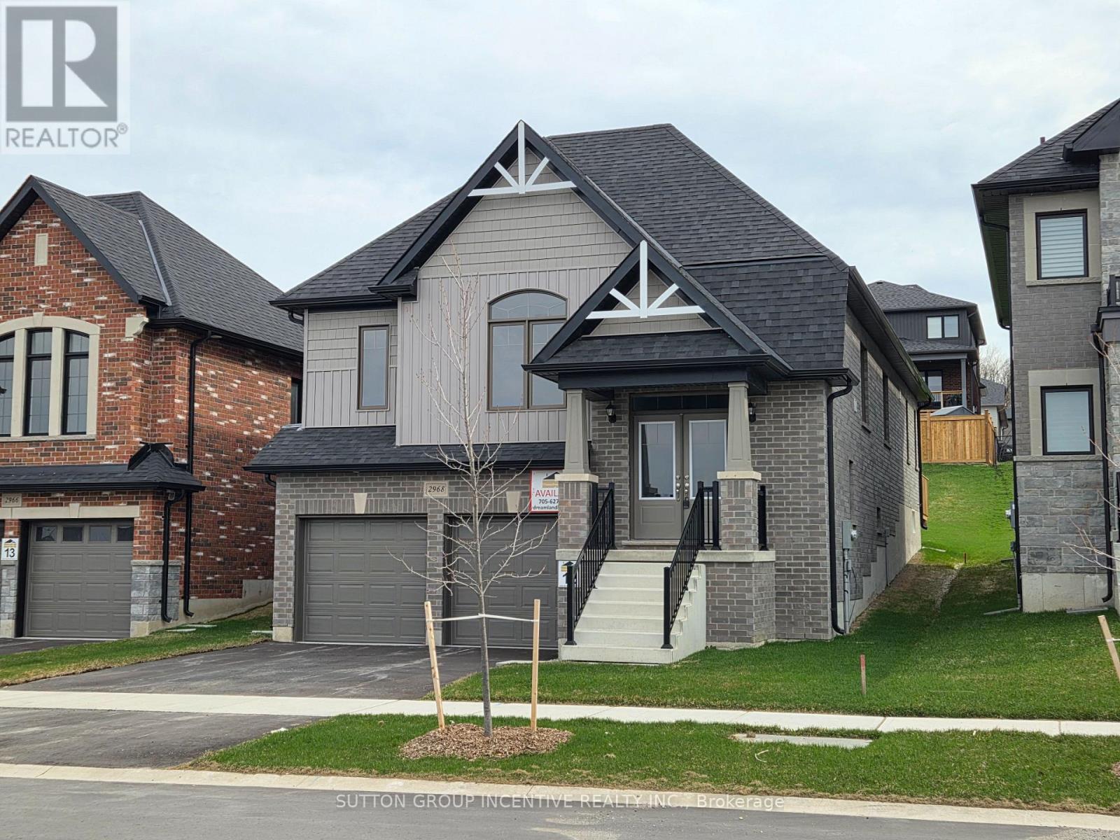16 Imperial Crown Lane
Barrie, Ontario
Stunning, Fully Renovated Raised Bungalow in One of Barries Most Sought-After Neighbourhoods, offering over 3,650 sq. ft. of brand-new, fully renovated living space. Redesigned throughout with modern, high-end finishes, this home has never been lived in since the completion of its comprehensive renovation. Impeccably maintained, it showcases true pride of ownership and is completely move-in ready, delivering an ideal combination of style, comfort, and functionality.The bright and open-concept main floor features a Cathedral ceiling in the living area, rich hardwood flooring, recessed pot lights, and a sleek, brand-new eat-in kitchen with a stylish breakfast bar and modern appliances. The kitchen seamlessly connects to the spacious living and dining areas, offering an ideal layout for both daily living and entertaining.The walk-out basement with its own separate entrance offers excellent versatility for extended family or guests. It includes two oversized bedrooms, a second full kitchen, a large open-concept living and dining space, a 3-piece bathroom, and a private laundry roomall designed with both comfort and privacy in mind.Exterior highlights include elegant pot lights that enhance curb appeal day and night, a finished double garage for added functionality and refined convenience, and a reasonable-sized, landscaped private backyardperfect for outdoor enjoyment, BBQs, or a safe play area for children.Perfectly situated just steps to Loyalty Park and only minutes from Lake Simcoe, top-rated schools, shopping, hospitals, and major amenities, this home offers remarkable value in a highly desirable Barrie community. Most windows on the main floor were replaced in 2025, further enhancing its turnkey appeal.Dont miss this rare opportunity to own a beautifully renovated, never-lived-in raised bungalow in a premier location that truly has it all.Note: All measurements and details to be verified by the buyer and their representative. (id:59911)
Right At Home Realty
89 Bentley Crescent
Barrie, Ontario
POOL PARTIES, POLISHED SPACES, GORGEOUS UPDATES & A LOCATION THAT DELIVERS! Bring on the sunshine, summer vibes, and laid-back living - 89 Bentley Crescent has it all! Tucked into a family-friendly neighbourhood just minutes from Trillium Woods Elementary, local parks, dining, shopping, and the Peggy Hill Team Community Centre, this 2-storey townhome offers everyday convenience with quick access to Highway 400 for stress-free commuting. The curb appeal hits just right with an all-brick exterior, interlock walkway, covered front porch, and a charming flower garden to welcome you home. Step inside to a warm and practical foyer with built-in bench seating, wall hooks, and overhead storage that keeps your entry clutter-free. The cozy living room is filled with natural light and flows effortlessly into the updated kitchen, featuring crisp white shaker cabinets, a tile backsplash, modern hardware, a double under-mount sink, and newer Samsung appliances, including a fridge, electric range, and built-in microwave. Upstairs, the spacious primary bedroom features a large, built-in closet and a newer retractable window, while the two additional bedrooms each come equipped with large double closets. Downstairs, the finished basement is ready for movie nights, playtime, or hosting guests with a large rec room and 2-piece bathroom. Key updates include newer shingles, washer and dryer, back spare room window, and back sliding door. The backyard is fully fenced and built for fun, hosting a massive deck for lounging and dining, plus an above-ground pool with a full surround that's just begging for pool parties. This #HomeToStay has the energy, the updates, and the lifestyle! (id:59911)
RE/MAX Hallmark Peggy Hill Group Realty
211 Bayshore Drive
Ramara, Ontario
Welcome to this Beautifully Finished Home Offering 4 Bedrooms and 3 Bathrooms That is Just over 2000+ sq ft. It Makes A Perfect Home For A Growing Family. Located in the Unique Waterfront Community of Bayshore Village, Where You Can Enjoy Golf, Boating, Tennis, Pickleball, Salt Water Pool, Bell Fibre Internet/TV and More. The Heart of the Home Features a Stunning Open-Concept Kitchen with a Massive Eat-in Island, Sleek Quartz Countertops and Stainless Steel Appliances. This Main Floor is Perfect For Families With the Large Dining and Living Area. The Kitchen Has a Walk-out to the Back Deck and There is a Lower Level Stone Patio that is Ideal for Summer Evenings Around the Fire. Enjoy Tranquil Pond Views from the Kitchen and Dining Areas, Creating the Perfect Backdrop for Everyday Living and Entertaining. This Home Has Been Thoughtfully Updated with Brand New Metal Slate Shingles, Fresh Flooring Throughout, a Newly Renovated Laundry Area and a Modern Garage Door. The Interior Also Includes Direct Access from the Garage for Added Convenience. With a Family Room Plus a Recreation Room, There is Plenty of Space for Family Fun, Hobbies and Movie Nights. The Lower Level Features an Extra Bedroom or a home Office Setup. Don't Miss Your Chance to Own This Move-in-Ready Gem with Both Style and Space. Members of the Bayshore Village Association $1,100.00/2025, Bell Fibre Program $42/mth. (id:59911)
Century 21 Lakeside Cove Realty Ltd.
38 Lankin Boulevard
Orillia, Ontario
Welcome to this charming home nestled in Orillia's sought-after Southeast side, leisurely stroll to Lake Simcoe in minutes, Moose beach (Couch) is a 15 minute walk!!! This inviting 4-bedroom, 2-bathroom 4 level sidesplit features a great layout and is move-in ready with fresh paint and brand-new carpet, while still offering plenty of opportunity to personalize over time. Enjoy thoughtful touches like inside entry from almost 30 ft long garage, generously sized bedrooms, a cozy breakfast nook, and a spacious living and dining area that overlook the expansive 150-foot lot, perfect for entertaining or relaxing weekends at home. Located within walking distance to parks, kids water park, boat launch, not to mention great schools, shopping, a rec center, the hospital, downtown, and public transit, this home offers more than just a place to live, it is your gateway to a vibrant and connected community lifestyle. (id:59911)
RE/MAX Hallmark Chay Realty
1019 - 41 Johnson Street
Barrie, Ontario
Discover modern living at Shoreview in Barrie's desirable East End. This brand new 1-bedroom, 1-bathroom suite features an open-concept layout featuring a contemporary kitchen with quartz countertops, a tile backsplash, and full-size stainless steel appliances including a dishwasher and microwave. Enjoy the convenience of ensuite laundry and plenty of storage. A private balcony provides a quiet outdoor retreat. Residents at Shoreview enjoy access to top-tier amenities, including a fitness centre, rooftop patio, co-working space, social lounge, pet spa, and secure bike storage. Smart entry and climate control systems provide added convenience and peace of mind. Located minutes from Johnson's Beach, shopping, dining, and public transit, Shoreview offers a vibrant and connected lifestyle. Parking available at an additional cost: $90 for outdoor, $125 for indoor on P1, and $135 for indoor ground level. Tenants responsible for hydro, water, and gas. Unit is virtually staged. Pictures may not depict the exact unit. (id:59911)
Slavens & Associates Real Estate Inc.
814 - 41 Johnson Street
Barrie, Ontario
Discover modern living at Shoreview in Barrie's desirable East End. This brand new 2-bedroom, 2-bathroom suite features an open concept layout featuring a contemporary kitchen with quartz countertops, a tile backsplash, and full-size stainless steel appliances including a dishwasher and microwave. Enjoy the convenience of ensuite laundry and plenty of storage. A private balcony provides a quiet outdoor retreat. Residents at Shoreview enjoy access to top-tier amenities, including a fitness centre, a rooftop patio, co-working space, social lounge, pet spa, and secure bike storage. Smart entry and climate control systems provide added conveniences and peace of mind. Located minutes from Johnson's Beach, shopping, dining, and public transit, Shoreview offers a vibrant and connected lifestyle. Parking available at an additional cost: $90 for outdoor, $125 for indoor on P1, and $135 for indoor ground level. Tenants responsible for hydro, water and gas. (id:59911)
Slavens & Associates Real Estate Inc.
1014 - 41 Johnson Street
Barrie, Ontario
Discover modern living at Shoreview in Barrie's desirable East End. This brand new 2-bedroom, 2-bathroom suite features an open concept layout featuring a contemporary kitchen with quartz countertops, a tile backsplash, and full-size stainless steel appliances including a dishwasher and microwave. Enjoy the convenience of ensuite laundry and plenty of storage. A private balcony provides a quiet outdoor retreat. Residents at Shoreview enjoy access to top-tier amenities, including a fitness centre, rooftop patio, co-working space, social lounge, pet spa, and secure bike storage. Smart entry and climate control systems provide added convenience and peace of mind. Located minutes from Johnson's Beach, shopping, dining, and public transit. Shoreview offers a vibrant and connected lifestyle. Parking available at an additional cost: $90 for outdoor, $125 for indoor on P1, and $125 for indoor ground level.Tenants responsible for hydro, water and gas. (id:59911)
Slavens & Associates Real Estate Inc.
65 Silvercreek Parkway N Unit# 307
Guelph, Ontario
Very unique two storey condominium. Discover the rarity of a unit boasting approx 1075 sqft, accompanied by 2 charming balconies and a spacious family room. Enhanced with the primary bedroom with ensuite and an additional separate dining room. Desirable location close to school, shopping centres and commuter routes. Don't miss this fantastic opportunity! (id:59911)
RE/MAX Real Estate Centre Inc.
2968 Monarch Drive
Orillia, Ontario
Quality built home by the award winning Dreamland Homes. Gorgeous sought after bungalow design brand-new 1,851 sq. ft. features a classic brick, 40 ft by 147 ft EXTRA deep lot on a quiet cul-de-sac. The 3-bedroom, 3-bathroom home offers approximately $45,000 in upgrades, including HIGH 9 ft ceilings on both the main and lower levels. Interior boasts elegant hardwood floors and upgraded ceramic tile, along with a beautifully appointed kitchen featuring upgraded cabinets and quartz counters, backsplash, and a stainless steel hood range and much more . Spacious primary suite includes a private ensuite and a walk-in closet. Air-conditioned for year-round comfort and is ready for a gas stove and gas barbecue. Enjoy the views right across the street, with walking trails and the site of a future parkette - perfect for those who appreciate nature . Located within walking distance to Walter Henry Park and just minutes from Costco, Lakehead University, retail shops, and with easy access to the highway, this home offers the perfect blend of luxury, convenience, and lifestyle A Must See! (id:59911)
Sutton Group Incentive Realty Inc.
922 - 2 Steckley House Lane
Richmond Hill, Ontario
Conveniently located at Elgin Mills and Bayview, this 2 bedroom Stacked Townhome unit facing East with features a Balcony on the main level and and a Terrace on the bedroom level. 10"ft Ceilings on main level and 9'ft ceilings on bedroom level. Over $20K in Upgrades! Upgraded Quartz Backsplash, Countertops, 7' White Oak Vinyl Floors throughout and upgraded bathroom fixtures. Short drive to Richmond Green Park, Costco, and Minutes to the 404 and any amenities you may need. Lease includes 1 Parking and 1 locker unit as well as internet service. Visitor parking conveniently located in front of unit. (id:59911)
Spectrum Realty Services Inc.
438 Peter Rupert Avenue
Vaughan, Ontario
Welcome to 438 Peter Rupert Ave, an Executive Detached Home Available for Lease! Conveniently Located in the Prestigious Area of Thornberry Woods. Stunning 4 Bedroom Detached Home with 3 Bathrooms. Approxiametly 2500 sq.ft of Spacious Living Space. Main Floor Laundry located in-between access to Double-Car Garage. Fireplace in Living Room Creates a Cozy Environment! Oak staircase, Hardwood through-out Main Floor, Upgraded Lighting Through-Out! Perfect Location Close to Malls, Highways, Shopping Centres, Plazas, and Schools Nearby! (id:59911)
Sutton Group Old Mill Realty Inc.
59 Grover Hill Avenue
Richmond Hill, Ontario
Beautiful and spacious 4-bedroom detached home located in the highly sought-after Rouge Woods community. This well-maintained property features a functional layout with 9' ceilings on the main floor, hardwood flooring throughout, an oak staircase, and a bright skylight that fills the space with natural light. The large family room includes a cozy gas fireplace, and the eat-in kitchen offers plenty of space for casual dining. The generously sized primary bedroom includes an ensuite bathroom and walk-in closet. Enjoy direct access from the garage for added convenience. The finished basement adds extra living space with 2 additional bedrooms and a3-piece bathroom ideal for extended family. Situated just minutes from top-ranking Bayview Secondary School and Richmond Rose Public School, and close to shopping centres, public transit, parks, and Highway 404, this home is the perfect blend of comfort, location, and functionality. (id:59911)
Union Capital Realty











