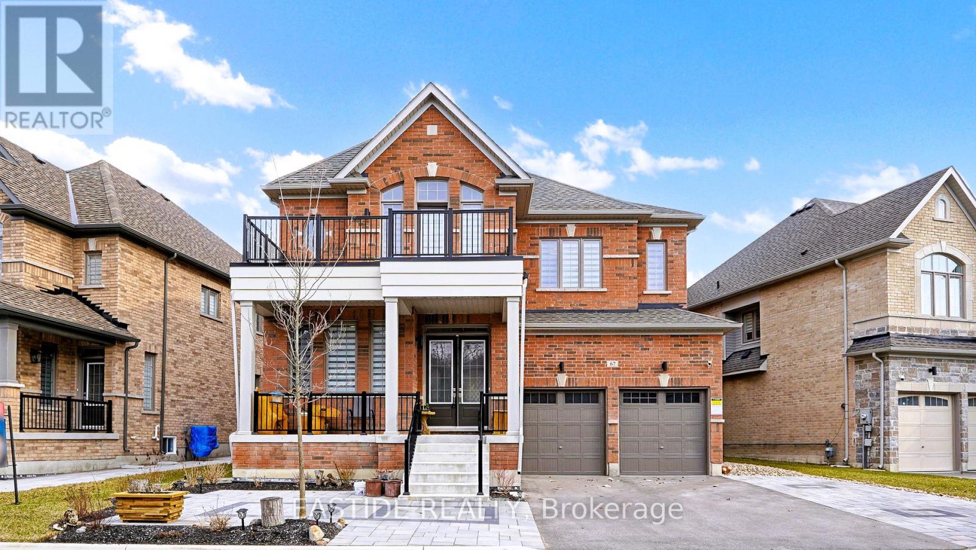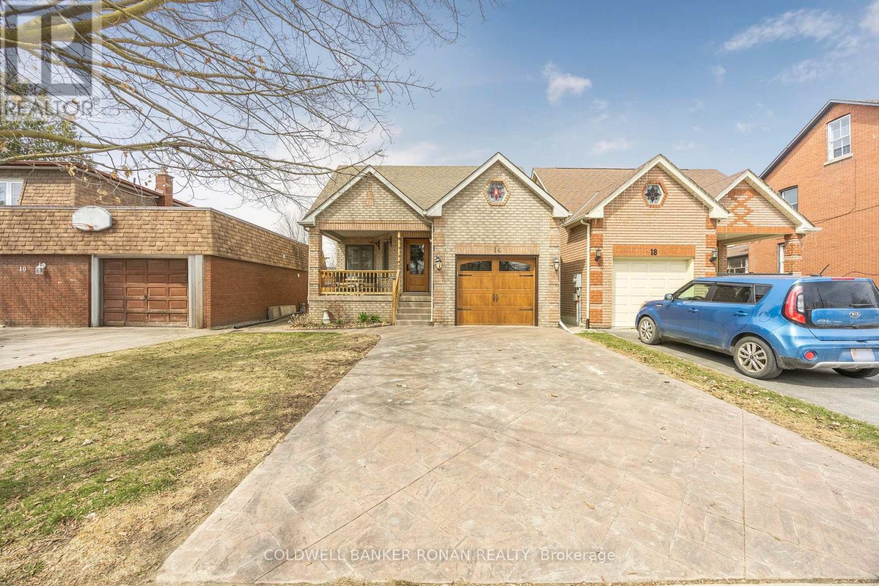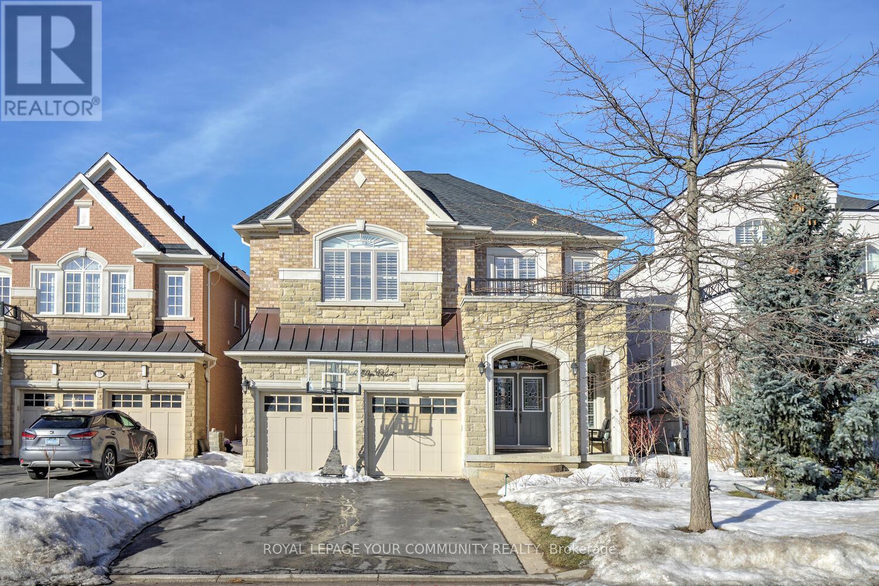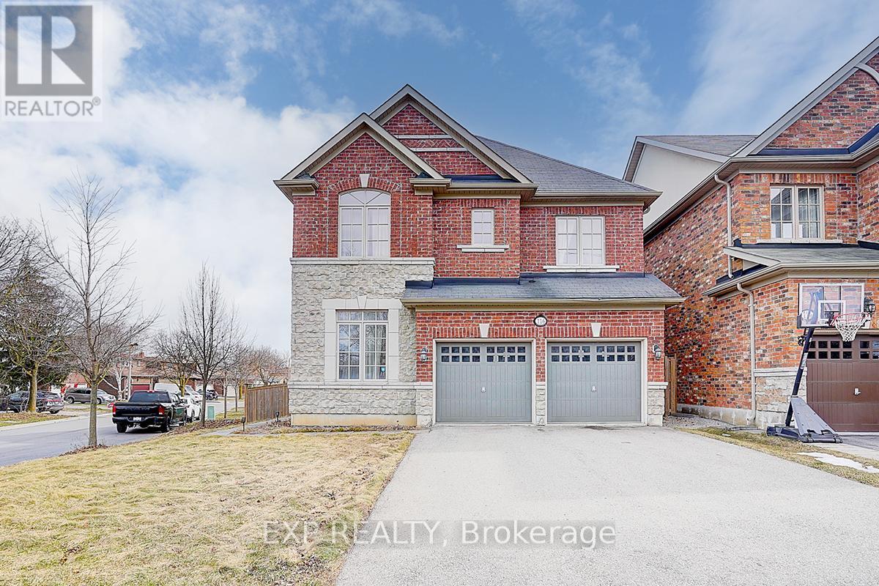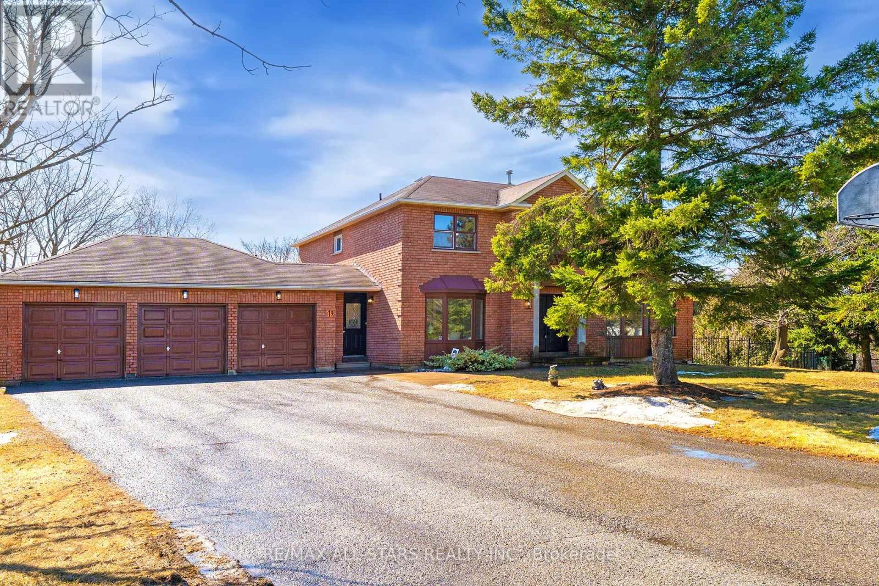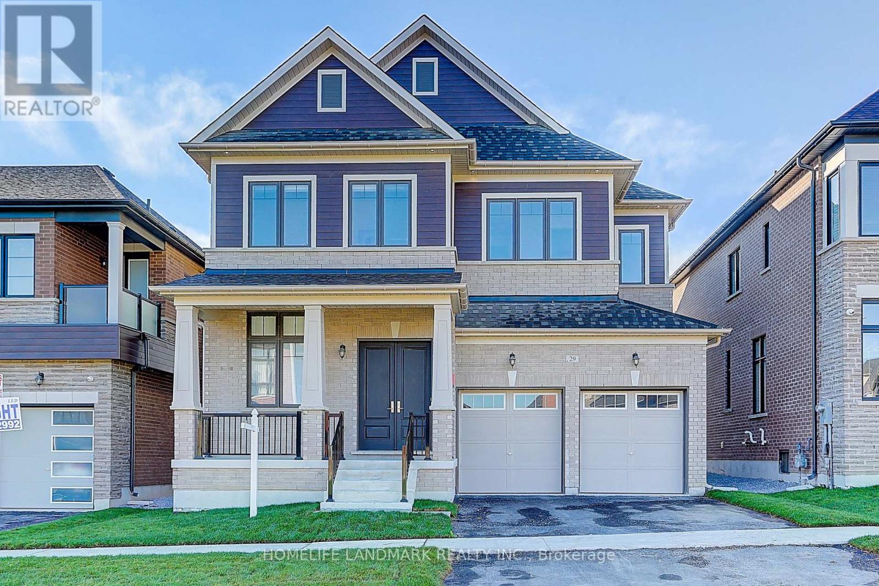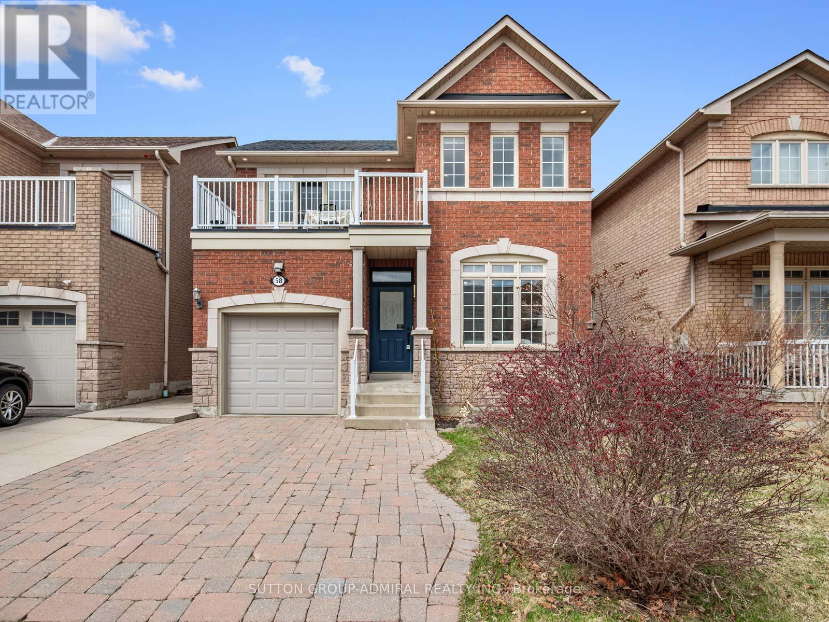712 Foxcroft Boulevard
Newmarket, Ontario
Discover the newly renovated gem at 712 Foxcroft Blvd in Stonehaven, Newmarket, where luxury meets comfort. In 2023, this 2,085 sqft + bsmnt *BUNGALOW* underwent an extensive renovation and features spacious interiors flooded with natural light, large windows, and high ceilings ranging from 9 to 10 feet, accented by chic, neutral white walls. The main flr is a style haven with a sleek designer en-suite and three generously sized bdrms. The sprawling finished basement boasts High Ceilings, Large Above Grade Windows an extra-large 4th Bdrm and 2nd kitchen that are ideal for entertaining or accommodating families. The highlight here is a stunning dual-head glass shower surrounded by designer tiles, adding a touch of sophistication. This home stands out with plenty of storage options, a double garage, and a backyard that borders the peaceful Rene Bray Park! The property's expansive lot, measuring 73 feet by 135 feet, is beautifully secluded by mature trees, offering a private retreat in a desirable neighborhood. Step into a home that's designed not just to impress but to provide a tranquil and luxurious lifestyle in one of Newmarket's most coveted areas. **EXTRAS** Transit line in walk score, close walk and easy access to Catholic and Public Elementary, Top rated Newmarket Secondary with French immersion. Quick access to Hwy 404. Magna Rec Centre, pathways & parks for a wonderful active lifestyle. (id:59911)
Exp Realty
26 Read Street
Aurora, Ontario
Luxury Detached Home In Prime Aurora. Extra Large Premiere Lot over $30,000 paid.Back to Green Land. South Facing. Stunning Layout. 9Ft Ceiling (Main & 2nd), Functional 4-Bed . Upgraded 2nd Master bedroom W/Vaulted Ceiling(10Ft), Builder Finished Bsmt. Upgraded Hardwood Flr And Stairs. Fully Fenced W/Deck. Sun-Filled Kitchen W/Granite Counter, S/S Appliances, Central Island, Fresh Paining, New Lights and Pot Lights, Conveniently Location! Close To Schools, Shopping, Banks, Hwy404 And Other Amenities. (id:59911)
Everland Realty Inc.
67 Marlene Johnston Drive
East Gwillimbury, Ontario
This beautifully designed 4-bedroom, 4-bathroom detached home offers an impressive layout with 10-foot ceilings on the main floor and 9-foot ceilings on the second level, creating a bright and airy atmosphere throughout. Situated on a wide lot with excellent frontage with no sidewalk to the ideal north-south orientation and oversized windows that invite abundant natural light into every room. Enjoy the perfect balance of contemporary style and functional living space. Conveniently located just minutes to Hwy 404, GO Station, schools, parks, shopping plazas, and all essential amenities. A must-see for families seeking comfort, style, and convenience! (id:59911)
Eastide Realty
14 Albert Street E
New Tecumseth, Ontario
Welcome to 14 Albert Street East: a charming all-brick bungalow with standout curb appeal in the heart of Alliston. Set on an extra-deep, fully fenced lot, this home is as versatile as it is inviting. The sun-filled main floor features california shutters, hardwood and ceramic flooring throughout, with a unique double-sided gas fireplace that anchors a flexible layout perfect for customizing living, dining, work, or play spaces. The spacious front foyer and covered porch offer a warm welcome, while inside you'll find a convenient split-level finished laundry with garage access, and a thoughtful floor plan with a French door separating three generously sized bedrooms for added privacy. The unfinished basement includes a 3-piece bath and awaits your personal touch. With updates like new windows (2017), front and garage doors (2021), front, side, and garage doors (2021) and a stamped concrete double driveway, this home offers timeless charm and modern upgrades all just a short walk to Allistons historic downtown and everyday amenities. (id:59911)
Coldwell Banker Ronan Realty
24 Rock Elm Court
Vaughan, Ontario
Exquisite Living In An Upscale Valleys Of Thornhill Neighborhood In Prestigious Patterson - Welcome To 24 Rock Elm Court! Discover This Stunning 4+1 Bedroom, 4-Bathroom Home Perfectly Situated On A Quiet Cul-De-Sac. Steps To Top Schools Including Nellie McClung PS, Romeo Dallaire French Immersion PS, St Theresa of Lisieux Catholic HS, Alexander Mckenzie HS; 3 Community Centres: JCC, Thornhill CC, Carville CC; Rutherford Go! This Residence Offers The Perfect Balance Of Elegance And Practicality With Its Excellent Layout, No Wasted Space & Oversized Rooms! Spacious, Sun-Filled Rooms, Excellent Features, And An Entertainers Dream Space Make This Home Truly Special - Ideal For Both Family Living And Entertaining! This Gem Features 9 Ft Ceilings On Main Floor, 9 Ft Ceilings On 2nd Floor & 9 Ft In Basement; Hardwood Floors Throughout 1st & 2nd Floor; 3,252 Sq Ft Above Grade Plus 95 SF Finished Landing In The Basement; Gourmet Kitchen Overlooking To Family Room & Featuring Granite Countertops, Eat-In Area, Stainless Steel Appliances & Walk-Out To Stone Patio; Inviting Family Room w/Gas Fireplace; Elegant Combined Dining & Living Rooms w/Large Windows Set For Great Dinner Parties; Main Floor Office Or Another Bedroom; 4 Oversized Bedrooms On 2nd Floor Plus A Nursery From Primary Bedroom (Or A Private Office/Gym/Yoga Room/Seasonal Walk-In Closet-Dressing Room); Primary Retreat w/Large Walk-In Closet, Nursery & 5-Pc Spa-Like Ensuite; 3 Full Bathrooms On 2nd Floor; Large Sunken Foyer w/Double Doors; Pot Lights & Upgraded Light Fixtures; Smooth Ceilings; Designer Paint; California Shutters! It's Nestled On A Family Friendly Court And Offers 6-Car Parking, Striking Curb Appeal With Stone Facade And Large Covered Porch! Basement Is Ready For You To Finish To Your Taste & Needs!Comes w/Fully Fenced Backyard & Stone Patio! Extras: No Sidewalk! New Roof Shingles [2024]!Fridge [2023]! Dishwasher [2024]!New Washer & Dryer [2024]! Opportunities Like This Are Rare, Dont Miss It! See 3D! (id:59911)
Royal LePage Your Community Realty
116 Dunlop Street
Richmond Hill, Ontario
Welcome To 116 Dunlop Street, Fabulous House In Prime Richmond Hill. The Desirable 'Crosby' Community. Over 3600 Sq Feet Of Living Space. This delightful residence offers a perfect blend of comfort, convenience, and charm. Inside, you'll find spacious living areas filled with natural light, ideal for entertaining guests or relaxing with family. The well-appointed kitchen boasts a large eat-in area, ample storage, and walk-out to backyard retreat. Walk-In Distance To Richmond Hill Centre For The Performing Arts, Restaurants, Shopping, Community Centre With Wave Pool, Hockey Arena And Much More. Stunning Open Concept Layout, Gleaming Hardwood Floors, Beautiful Gourmet Kitchen With Built-In Appliances And Granite Counters. 4 Spacious Bedrooms And Professionally Finished Basements.(this property features 2 large/master bedrooms.) A True Gem! Excellent connectivity to Toronto via Yonge Street and Highway 404. You'll also enjoy the convenience of a variety of shops, restaurants, and services just minutes away on Yonge Street!Steps To Elgin Barrow Arena Complex, Richmond Hill Lawn Bowling & Tennis Courts. (id:59911)
Exp Realty
19 Sleepy Hollow Lane
Whitchurch-Stouffville, Ontario
Absolutely Gorgeous Resort Style Country Estate at the Edge of the City Awaits! This Beautifully Renovated Home is Surrounded by Mature Trees and Backs onto a Golf Course. Perfectly Located at the End of a Very Private Cul De Sac on the Edge of the Town of Stouffville. The Master Bedroom Boasts Breathtaking Views of the Toronto Skyline. Over $300K Spent on Renovations.Home is on a Cul De Sac with Golf Course Views that You Can Enjoy from the Refreshing Ingroud Pool and/or Hot Tub! A Must See to Truly Appreciate. (id:59911)
RE/MAX All-Stars Realty Inc.
29 Perigo Court
Richmond Hill, Ontario
*Luxury Brand New 45 ' Detached Home .3004 Sqft. *5 Ensuite Bdrm. *Walk Up Bsmt . **Back to Future Park($200K Premium Lot From Builder)**. 10' Ceiling On Main * 9' Ceiling on Second Floor & In Bsmt. *Smooth Ceilings.*Wide Hardwood Floor Throughout. *8' Door Heights on Main. *Upgraded kitchen With Center Island& Quartz Countertop. *Upgraded Tub & Shower in Master Ensuite.*200 AMP Electrical. *The Beautiful Master-Planned Community Of Oakridge Meadows Inspired By Nature And Modern Living, *But Just Minutes From HWY 404, And Gormley Go Station. Farmers Markets, Golf Courses, Nature Trails, Everything You Need Is Right Next Door **EXTRAS** High Efficiency Gas Furnace. Rough-In plumbing in Basement. Central Vacuum System. **Please Check Attached Site Plan& Floor Plan & Features& Finishes (id:59911)
Homelife Landmark Realty Inc.
First Class Realty Inc.
321 Jelley Avenue
Newmarket, Ontario
Bright & Spacious 4+2 Bedroom Detached Home Nestled On Premium Conservation Lot & Offering Legal Walk-Out Basement Apartment! Welcome To Your Dream Home, 321 Jelley Ave! Nestled On A Premium Lot That Backs Directly Onto A Scenic Conservation Area, This Stunning Detached Home Offers Beautifully Upgraded Interior ($150K+) & Over 4,000 Sq Ft Of Total Living Space (2,790 Sq Ft A. G.), 4+1 Bedroom In The Main Property & A 1-Bedroom Legal Basement Apartment W/Separate Above Grade Walk-OutPerfect For In-Laws Or Rental Income. Step Inside To Discover An Open Concept Living & Dining Area Bathed In Natural Light From A New Bay Window. The Eat-In Kitchen Is A Chefs Delight, Featuring S/S Appl-s, Granite Countertops, Newly Refinished Cabinets & A Spacious Breakfast Area w/A Walk-Out To An Oversized DeckIdeal For Entertaining Or Enjoying Morning Coffee With Nature As Your Backdrop. Relax By The Cozy Wood Fireplace In The Family Room w/The Walk-Out To A Composite Deck With Glass Railings, Or Take Care Of Business In The Main Floor Office. Upstairs, The Primary Suite Is Your Private Retreat w/A 5-Piece Ensuite & A Walk-In Closet With Organizers; & 3 Spacious Bedrooms, Large Open Den & The Full Bathroom Are Set To Meet Growing Family Needs. Finished Basement Of The Main Property Offers Spacious Landing, Large Bedrm, 3-Pc Bath, Cantina, Utility Rm & A Huge Area W/Shelves For Storage.The Large Legal Basement Apartment w/A Full Separate Entrance Comes Fully Furnished & Includes Modern Kitchen With S/S Meile Appl-s, Gas Fireplace, Spacious Living Rm, Private Laundry, 1 Bedrm & Private Patio Walk-OutPerfect For Extended Family Or Tenants. Backs Onto The Serene Tom Taylor Trail & Mackenzie Conservation Area! Moments From Yonge Street, Top-Rated Schools,Parks,Shops! Offering A Seamless Blend Of Elegance, Functionality & Income Potential,This Home Is Perfect For Families & Investors! Don't Miss This Rare Opportunity To Own A Home That Combines Luxury,Function & Natural Beauty! See 3D! (id:59911)
Royal LePage Your Community Realty
77 Catherine Avenue
Aurora, Ontario
This classic red brick residence offers 108 years of character and charm. Tucked into the sought-after pocket of Catherine, Fleury, and Spruce, it's the kind of place where front porches spark conversations, kids play up and down the street, and families gather for everything from street parties to backyard get-togethers. A new front door welcomes you into a centre hall plan. The contemporary kitchen blends old-world charm with modern functionality for active family life, featuring a Wolf 36-inch gas range, smart in-drawer island lighting, and a Luxor pantry with floor-to-ceiling cabinetry. The living room, anchored by a gas fireplace with a floor-to-ceiling quartz feature wall, pairs beautifully with the original oak trim of this timeless home. The bright sunroom with hardwood floors, a large quartz craft table, and a flexible layout functions easily as a breakfast area, workspace, or family room, surrounded by large new windows that flood the space with natural light. New sliding glass doors lead to a fully fenced, south-facing backyard with a new hardscaped patio. The second-floor landing includes a contemporary live-edge reading/storage bench beneath a large south-facing window and features three spacious bedrooms, each with custom closets. A 5-piece spa-like bathroom completes this level with heated floors and a 4' x 4' glass shower. The third level is a flexible open-concept space currently used as the primary suite but could also be a family room. It includes two skylights, a walk-in closet, a 3-piece ensuite with heated floors and a 4' x 4' shower, built-in oak drawers, a separate storage area, and an office nook. The lower level offers a guest suite with two built-in double closets, a TV/playroom area, and a laundry room. Just steps away are green spaces, parks, a local tennis club, lawn bowling, cafés or restaurants. Walk to Aurora GO Station or nearby public and independent elementary schools or high school. (id:59911)
Sotheby's International Realty Canada
58 Saint Damian Avenue
Vaughan, Ontario
Welcome to 58 Saint Damian Avenue, a beautifully maintained 1462 sqft family home nestled in the heart of Vellore Village. This charming residence offers 3 spacious bedrooms and 4 bathrooms, with elegant hardwood floors on the main level and pot lights throughout. The family room features a gas fireplace, perfect for relaxing evenings. The eat-in kitchen boasts stainless steel appliances, sleek cabinetry, and opens to a fully fenced deck patio, ideal for outdoor entertaining. Upstairs, the primary retreat showcases large windows, a 4-piece ensuite with a soaking tub, and a walk-in closet. Also highlighted on the upper level is another 4-piece ensuite, along with two additional bedrooms, one with direct access to a private balcony. The finished basement provides two large rec rooms, a 2-piece bath, and a convenient sink area. A fully interlocked driveway adds curb appeal. Enjoy a prime location just minutes from parks, schools, Vaughan Mills, Cortellucci Hospital, Canada's Wonderland, grocery stores, dining, and highways 400/407/7. (id:59911)
Sutton Group-Admiral Realty Inc.
10 Snowcreek Street
Markham, Ontario
Absolutely Stunning Home in the Heart of Cornell! Welcome to this beautifully renovated residence offering over 3113 sq ft of exceptional living space. This home has been meticulously upgraded with over $230,000 in renovations, blending modern design with comfort and functionality. Step into a gourmet kitchen featuring high-end Kstone countertops and backsplash, an extra-large pantry, an L-shaped kitchen bench, and newer stainless steel appliances (2022) perfect for everyday living and entertaining. Enjoy modernized bathrooms, zebra blinds (2022), and peace of mind knowing that all major updates have been completed, including: New metal roof (2022) with a 50-year warranty. All windows and doors replaced (2022). Stamped concrete driveway, front porch, both sides & flower bed (2023). Finished basement with a large window (2022). EV-ready garage with concrete floor. Furnace & hot water tank (2019) Conveniently located just minutes from the Cornell Community Centre, Markham Stouffville Hospital, library, parks, public transit, shopping, and Highway 407. Move in and be worry-free this home is truly turn-key! Don't miss your chance to own a fully renovated gem in one of Markham's most desirable communities. This home is priced to sell don't miss this rare opportunity! (id:59911)
RE/MAX Metropolis Realty


