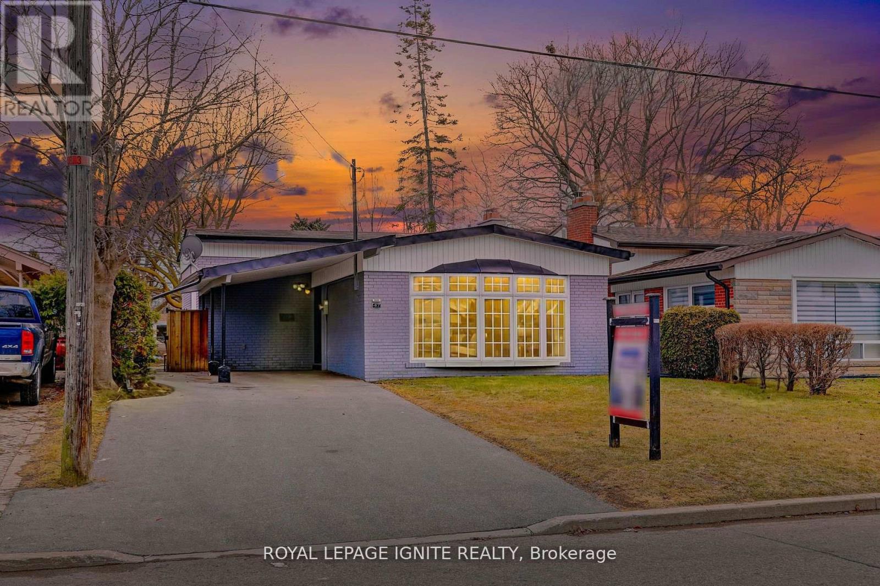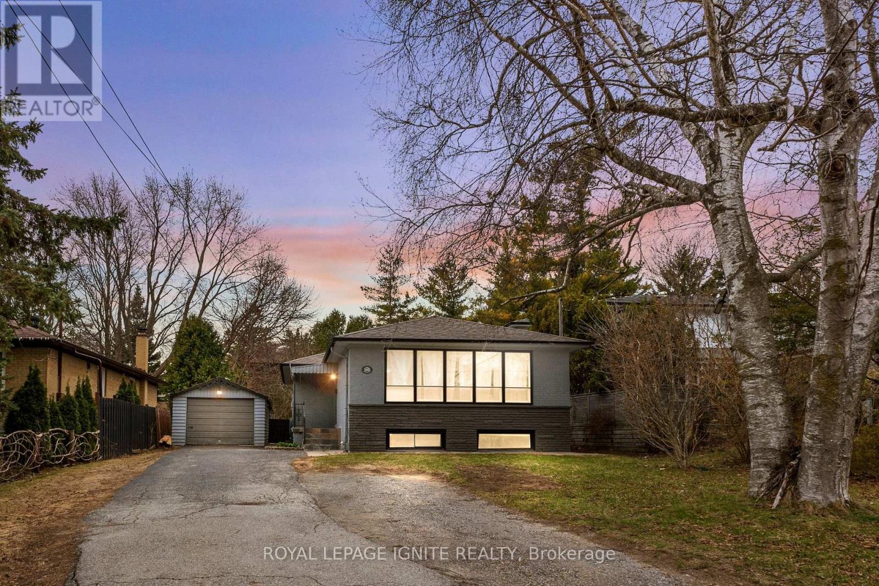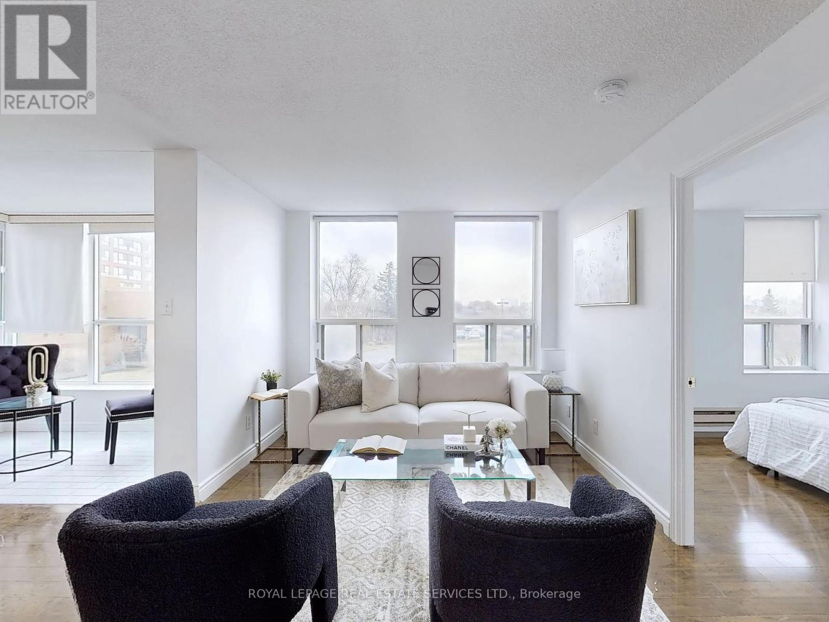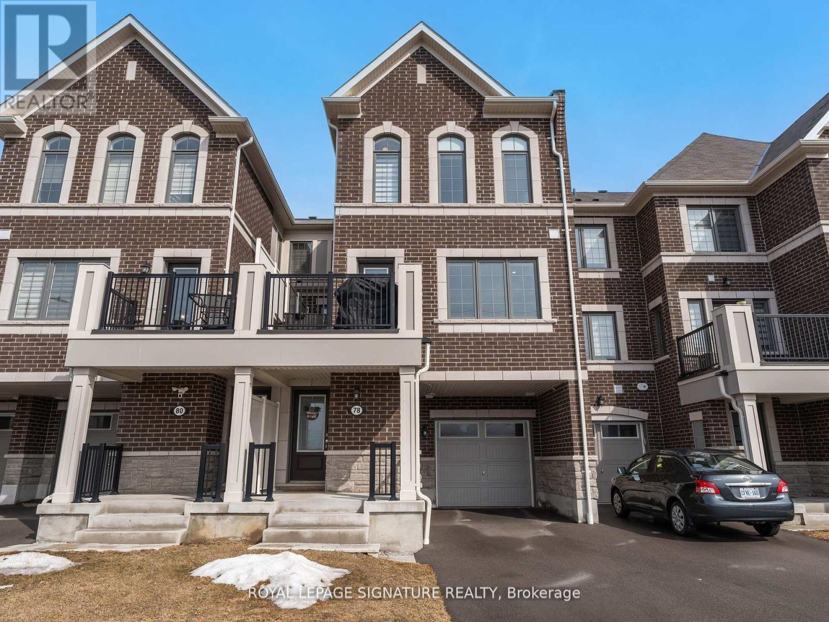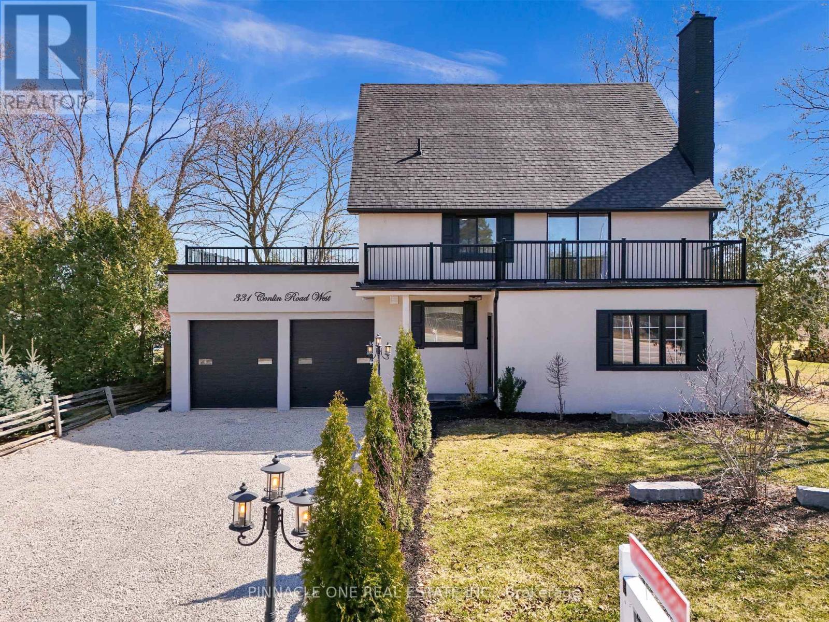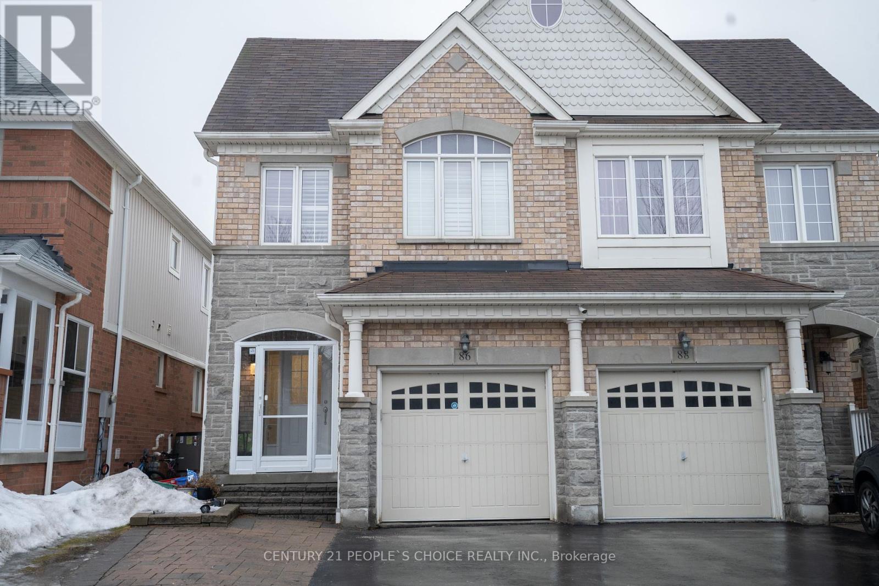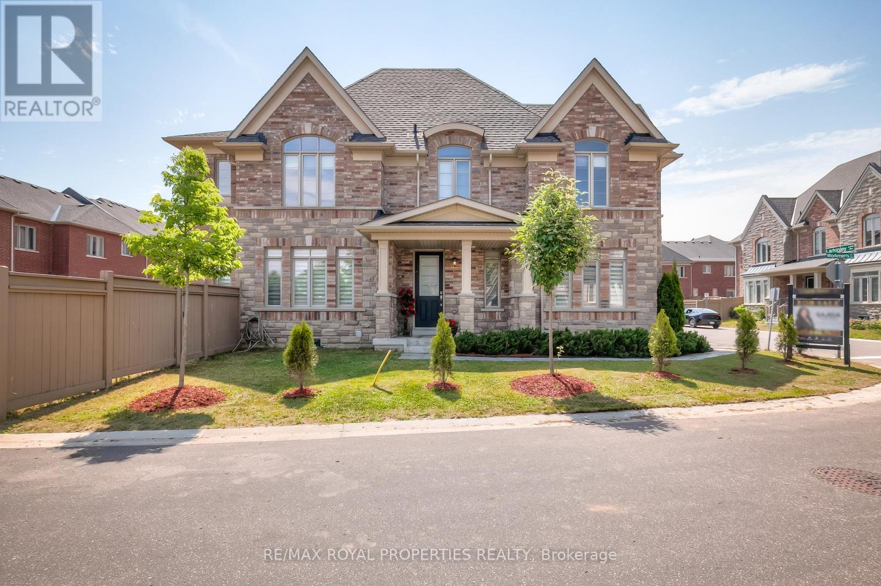47 Deerfield Road
Toronto, Ontario
Beautifully Renovated Home On A Premium Size Lot (43' X 126') *** Sought After Location ***Steps To Ttc On Brimley Road *** Upgraded Kitchen *** Beautiful Front Bow Window *** Newer Central Air *** Newer Gas Furnace *** Hardwood Floors *** Finished Basement *** Pool Sized lot*** Close to transit, schools and places of worship. Close to all shopping and amenities. (id:59911)
Royal LePage Ignite Realty
231 - 60 Fairfax Crescent
Toronto, Ontario
This bright+well-maintained suite is a true gem, offering clean, modern, and inviting living space that effortlessly blends comfort +convenience. With an ideal eastern exposure, this home is bathed in soft, natural light from morning through late afternoon, creating a warm+uplifting atmosphere everyday. Full coat of fresh paint across the interior enhances the crisp, modern aesthetic, making this place absolutely move-in ready. Situated in a highly desirable and transit-friendly neighbourhood, this condo building is just a short walk to Warden Subway, providing direct access to TTC Line 2. Commuting is a breeze, whether you're heading downtown or across the city. Adding to the appeal is the upcoming Eglinton Crosstown LRT Line 5, slated for tentative opening this coming Sept 2025. This exciting new development includes the Golden Mile stop at Warden Ave, which will further elevate the area's connectivity and long-term property value. Beyond transit, the location offers an exceptional lifestyle. Vibrant selection of big box retail stores, cozy cafés, local eateries, and essential amenities are within walking distance. Whether you're grabbing a coffee, running errands, or meeting friends for dinner, all you need is close at hand: Eglinton Town Centre is approx 1 km-accessible by foot, with an estimated walking time of 10 to 15 minutes, depending on your pace. The area also enjoys a growing mix of services+urban expansion enhancing its appeal. For those working in or exploring downtown Tor, the commute takes only about 20 mins, offering the perfect balance of cosmopolitan accessibility+neighbourhood tranquility. Residents of this peaceful building also enjoy access to a rooftop patio, a hidden oasis above the city, where sweeping skyline views provide a serene setting to unwind after a busy day. With its light-filled interior, unbeatable location, and strong future growth potential, this condo truly captures the essence of modern Toronto living. Book your showing now! (id:59911)
Sutton Group-Admiral Realty Inc.
140 Meadowvale Road
Toronto, Ontario
This income-producing property features three self-contained units *Welcome to 140 Meadowvale Rd a beautifully renovated detached bungalow on a massive 50x150 ft lot, surrounded by custom homes and offering incredible versatility for end-users, investors, or builders.* Main floor offers a rare layout with two full 3-piece bathrooms giving the primary bedroom its own private ensuite * Open-concept kitchen with granite countertops, stainless steel appliances, and premium hand-scraped vinyl floors * Separate entrance to basement with shared laundry plus private laundry for the main floor * Basementincludes a spacious 1-bedroom suite with full kitchen, living, and dining area, plus a bachelor-style unit with kitchenette, 3-piecebath, and built-in closets * Massive deck walks out to a private, tree-lined backyard perfect for entertaining * Detached garage extends into the yard and functions as a workshop; Unbeatable location minutes to Hwy 401, Guildwood GO Station, TTC, UofT Scarborough, Port Union Waterfront, parks, and scenic trails * Live in one unit and rent out the others, or fully lease for strong monthly cash flow an exceptional turnkey investment in a rapidly growing neighbourhood. * (id:59911)
Royal LePage Ignite Realty
213 - 330 Mccowan Road
Toronto, Ontario
Welcome to this bright and spacious corner unit that truly feels like home. This rare 2-bedroom + den condo offers a thoughtfully designed layout with renovated laminate flooring, upgraded kitchen cabinetry, and stainless steel appliances. The sun-filled solarium-style den provides versatile space perfect for a home office, dining area, or even a guest room. With a split-bedroom floor plan, the primary suite is tucked away for added privacy and comfort. Whether you're a first-time buyer, growing family, or investor, this unit offers exceptional value and functionality. Located in a well-maintained building with newly installed windows and impressive amenities including an indoor pool, sauna, gym, party room, games room, recreation room, visitor parking, and security. Maintenance fees cover all utilities (heat, hydro, water, CAC), offering peace of mind. Perfectly situated within walking distance to TTC, Eglinton GO, Kennedy Station, Scarborough Town Centre, schools, parks, places of worship, and more. Just 25 minutes to the downtown core, this is urban living at its best. Priced to sell-don't miss this incredible opportunity! (id:59911)
Royal LePage Real Estate Services Ltd.
5 - 817 Dundas Street E
Toronto, Ontario
Direct Street Access To This Beautiful, Sunlit, Open Concept Townhome! Enjoy Cooking And Entertaining On Stone Counters With Ample Cupboard Space In The Kitchen & Ensuite Laundry! Potlights Throughout, This Well Laid Out Space With A Private Parking Spot, Bike Locker, Features An Outdoor Area With A Gas Line For Bbqs, South Exposure, And Beautifully Maintained Gardens. Walk Score 90! Transit Score 99! Biker Score 100! (id:59911)
Royal LePage Signature Realty
78 Lockyer Drive
Whitby, Ontario
Welcome to Your New Home. This Beautiful, 2021 Built Mattamy Freehold Townhome Features Many Upgrades, No Front Neighbours, and No Maintenance or POTL Fees. Massive Open Concept Kitchen Living & Dining Area That Walks Out to a Spacious Wrap-Around Balcony. Quartz Countertops in Kitchen with Waterfall Island and Marble Backsplash. All SS Appliances, Carpet-Free - Luxury Laminate Throughout with Oak Stairs. Pot Lights in Living Room and Kitchen, with Custom Feature Wall in Dining Room. Primary Ensuite Features a Frameless Glass Shower Door, Led Mirror, and Quartz Countertop. Main washroom Features an Upgraded Glass Sliding Door with Quartz Countertop. Upgraded Laundry Upper Cabinets. Smooth Ceilings and Zebra Blinds Throughout, and Much More. Extras: Long Driveway (Up to Three Car Parking) - No Sidewalk to Maintain | Walking Distance to New Whitby School Opening 2026 With Adjacent Park, Plazas, Restaurants, New Whitby Urgent Care Health Centre and More. Just Minutes to Hwy 407, 412, 401. 8 Mins to Whitby Go Station, 10 Min to Many Beautiful Beaches & Trails. Extras: Long Driveway (Up to Three Car Parking) - No Sidewalk to Maintain | Walking Distance to New Whitby School Opening 2026 With Adjacent Park, Plazas, Restaurants, New Whitby Urgent Care Health Centre and More. Just Minutes to Hwy 407, 412, 401. 8 Mins to Whitby Go Station, 10 Min to Many Beautiful Beaches & Trails. (id:59911)
Royal LePage Signature Realty
Th55 - 295 Village Green Square
Toronto, Ontario
VERY RARE 4 Bedroom Townhouse by Tridel with luxurious finishes throughout! Freshly Painted (2024) Fully upgraded bathrooms throughout! (2024) Brand New Pot-lights throughout the entire home! (2023) Main floor with 9 foot Ceiling height! Four Generously sized bright and spacious bedrooms! Huge windows throughout bringing tons of natural sunlight in to the home! Laminate flooring throughout the entire home (2020)! Elegant kitchen with Granite Counter tops (2020), Stainless steel appliances (2019), beautiful breakfast bar and Pot-lights throughout! Two Private Tandem Underground parking Spots, Air condition unit owned, only 2 years old! Mins away to Highway 401, Quick access to Scarborough Town Centre! All amenities steps away such as Kennedy commons, Nando's, Subway, Starbucks, LA Fitness, LCBO, Tim Hortons, Jollibee, Metro Grocery, Pet Smart, Party City and much more! See Virtual tour/website link attached! **EXTRAS** Existing: S/S Fridge, S/S Stove, S/S B/I Dishwasher, Microwave, Rangehood, Washer & Dryer, All Electrical Light Fixtures, Existing Window Coverings and blinds, AC Conditioner Owned (2022) (id:59911)
RE/MAX Metropolis Realty
331 Conlin West Road
Oshawa, Ontario
Welcome to 331 Colin Road West. A rare gem in the heart of North Oshawa, sought-after Northwood Community! This beautifully renovated home offers approx. 3000 sq ft of finished living space on a premium 75x200 ft lot, surrounded by green space and clear views. Thoughtfully updated from top to bottom, this one-of-a-kind property features 4 spacious bedrooms, 3 modern bathrooms, and a fully finished walk-out basement with separate entrance perfect for rental income potential or an in-law suite.The open-concept layout is filled with natural light and showcases stunning upgrades including all-new flooring, pot lights throughout and upgraded light fixtures, elegant wainscoting, and a sleek custom kitchen with quartz countertops, large island, and quartz backsplash. Enjoy indoor-outdoor living with multiple decks on the main floor and a terrace and balcony on the second level, ideal for entertaining or relaxing. Additional upgrades include a new roof, oversized garage doors, and fully landscaped front and rear yards. The massive backyard offers endless possibilities for outdoor enjoyment or future expansion. Located minutes from Durham College, Ontario Tech, Highway 407, parks, trails, and all essential amenities, this home is the perfect blend of modern luxury and peaceful living. Dont miss your chance to own this extraordinary property come see it for yourself and fall in love with everything 331 Colin Road West has to offer! (id:59911)
Pinnacle One Real Estate Inc.
86 Tozer Crescent
Ajax, Ontario
Pride of Ownership Shines Throughout! Welcome to this stunning 4-bedroom semi-detached gem with a fully finished basement,(1 BR legal status application is in process) nestled in a desirable Ajax neighborhood. Thoughtfully upgraded from top to bottomthis home features an extended drive way for extra parking, charming covered front porch for extra curb appeal. Step inside to gleaming hardwood floors on the main level and elegant oak staircase. Lots of natural lights, neutral-toned interior creates a warm, inviting atmosphere. California shutters on the Main floor and second floor. Enjoy cooking in the beautifully updated kitchen with granite countertops and a bright eat-in area. Relax in the cozy family room featuring a fireplaceperfect for gatherings. Upstairs, discover 4 spacious bedrooms, each with updated granite-topped vanities. Close to 401 and 407, close to school.A perfect blend of style, space, and comfortthis home is move-in ready and waiting for you!**EXTRAS** All Existing S/S Stove, S/S Fridge, S/S Dishwasher, Washer And Dryer. All Elfs. Basement approval documents if arrived before closing date. (id:59911)
Century 21 People's Choice Realty Inc.
5 - 1020 Dunsley Way
Whitby, Ontario
Perfect starter home! Located in a prime Whitby neighborhood, this well-maintained home is a fantastic opportunity for first-time buyers and investors. Freshly painted throughout, it offers a bright, modern feel with a spacious, family-friendly layout. The open-concept main floor features soaring 9-ft ceilings, a modern kitchen with upgraded granite countertops, a stylish backsplash, and a breakfast bar. Well-appointed loft space offering the perfect setting for a refined home office or reading lounge. The beautifully designed interlocking provides a cozy outdoor space, perfect for summer gatherings and BBQs. Upstairs, you'll find generously sized bedrooms, a dedicated media area, and a convenient laundry room. The safe and spacious surroundings make it ideal for families and pets. This move-in-ready home is close to schools, parks, Highway 401 and 407, and the Whitby GO Station. A pet-free property with easy access to an underground garage, this home is a must-see. Schedule a viewing today! (id:59911)
Homelife Landmark Realty Inc.
101 Larkinley Lane
Ajax, Ontario
Above Ground 2150 SF. A Spacious & Versatile Family Home!--This beautifully maintained end-unit townhouse feels like a semi-detached, sitting on a large lot in a quiet gated community perfect for families! Offering four spacious bedrooms, the primary bedroom features a 4-piece ensuite, while all rooms are filled with natural light thanks to large windows throughout. The main floor boasts a bright living room, a cozy family room, and a spacious kitchen with an adjoining dining area that walks out to a generously sized backyard, complete with a shed ideal for outdoor enjoyment and entertaining. The fully finished basement offers incredible income potential or extra space for a large family, featuring two bedrooms, a full kitchen, living area, and a washroom. Previously rented for $1,500/month + utilities (lease in place until Feb 28, 2025, Freshly painted throughout, Brand new laundry room with washer & dryer (April 2025), Three Parking Spaces, S/S Appl.Fridge W/ Doble Door, Gas Counter Top, S/S Exhaust Canopy, Dishwasher, Washer/Dryer, Double Sinks, B/Splash, Quartz C. Top. Premium B/Yard. Fin. Basement W/2 Br & Sep Entr. Pot Lights. Jacuzzi In Master. Zebra Window Coverings/Comm Pool. POTL Fee covers exterior maintenance, landscaping, Pool, Snow Removal. (id:59911)
RE/MAX Royal Properties Realty
18 - 1956 Altona Road
Pickering, Ontario
Welcome To This Move-In Ready Modern 3 Bedroom Townhouse Built By Award-Winning Marshall Homes. This Environmentally Friendly Townhome at 1956 Altona Road 18 in Rouge Park, Pickering, Awaits You. Spacious Foyer | Open Concept Family & Dining W/ Laminate Floors Throughout | A Walk-Out To A Large Open Balcony-W/ Unobstructed View Of Pond & Protected Lands | Complete Privacy In Your Main Living Space W/ No Houses Across From You | Kitchen Features Quartz Countertop, Undermount Sink, Custom Backsplash, S.S. Appliances, Modern Hardware, Breakfast Bar, Plus A Pantry | Pot Lights Throughout The Main Floor | Primary Rm Features A 3-Pc Ensuite Upgraded Shower & His/Hers Closet | Spacious 2nd And 3rd Rm, One W/ An Open Balcony, Both Can Accommodate Desks For Days You Wish To Work From Home | Along With Visitor Parking Equipped W/ Electric Car Plug-ins. A Sustainable Micro Grid Powers This Eco-friendly Complex. | Perfect Home For A First Time Buyer Family | Close to Altona Forest Public School | School House Playcare Daycare Centre | Blaisdale Montessori School - Toynevale Campus. | Mins to 407 & 401 | Metro, FreshCo | Altona Medical Centre - Family & Walk in Clinic. | Maint. Fee INCLUDES WATER (id:59911)
Sutton Group Kings Cross Inc.
