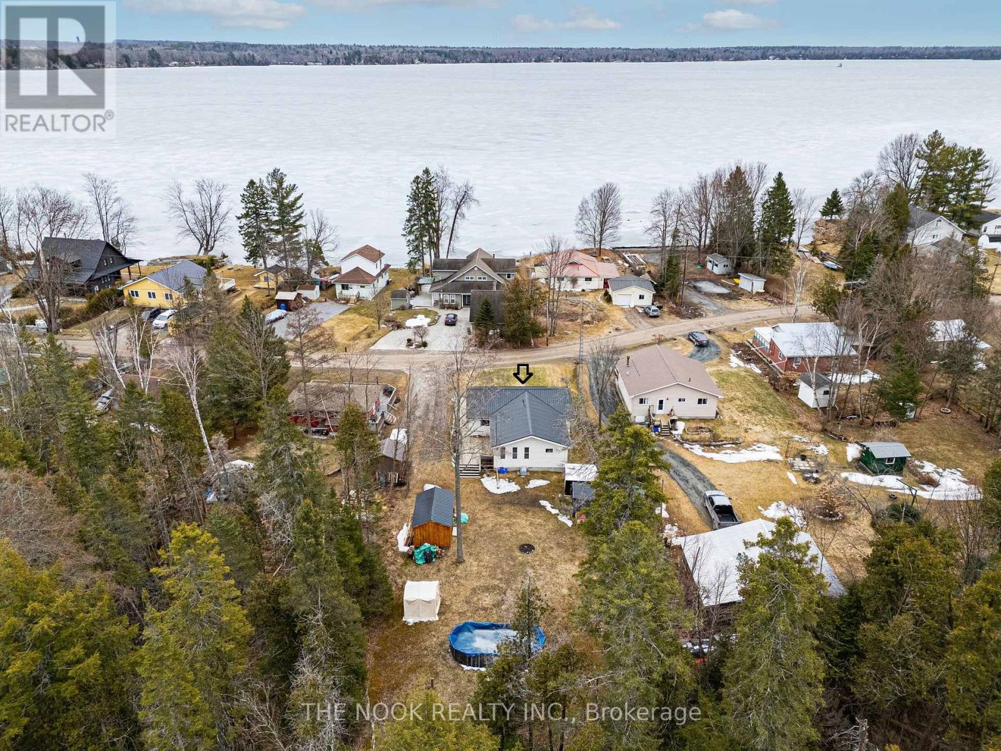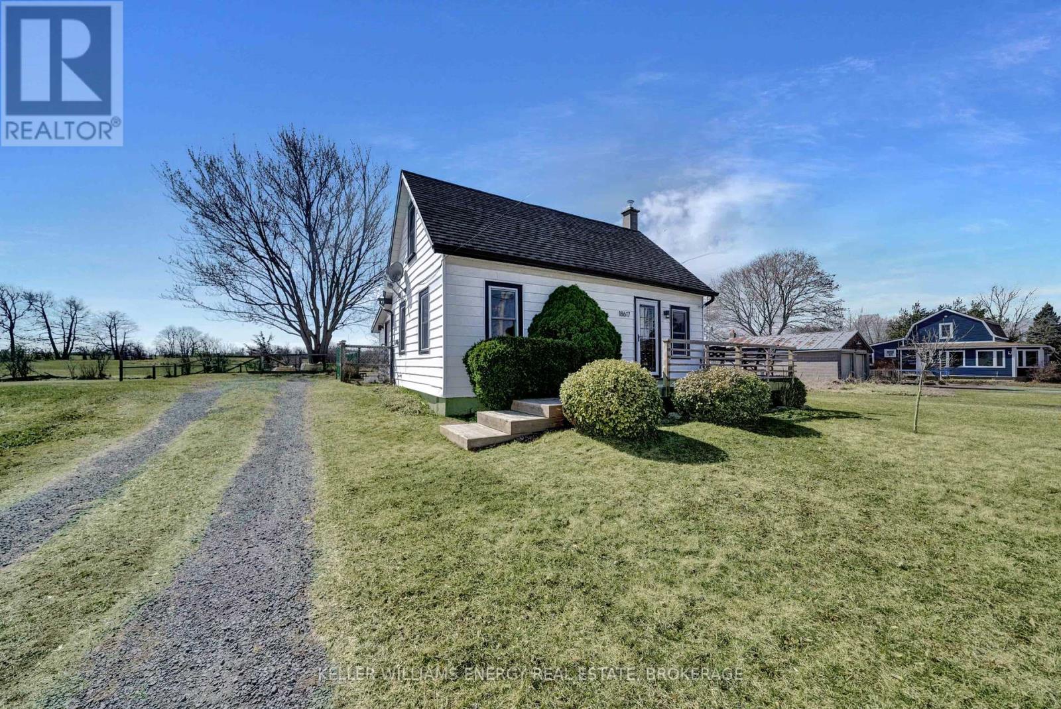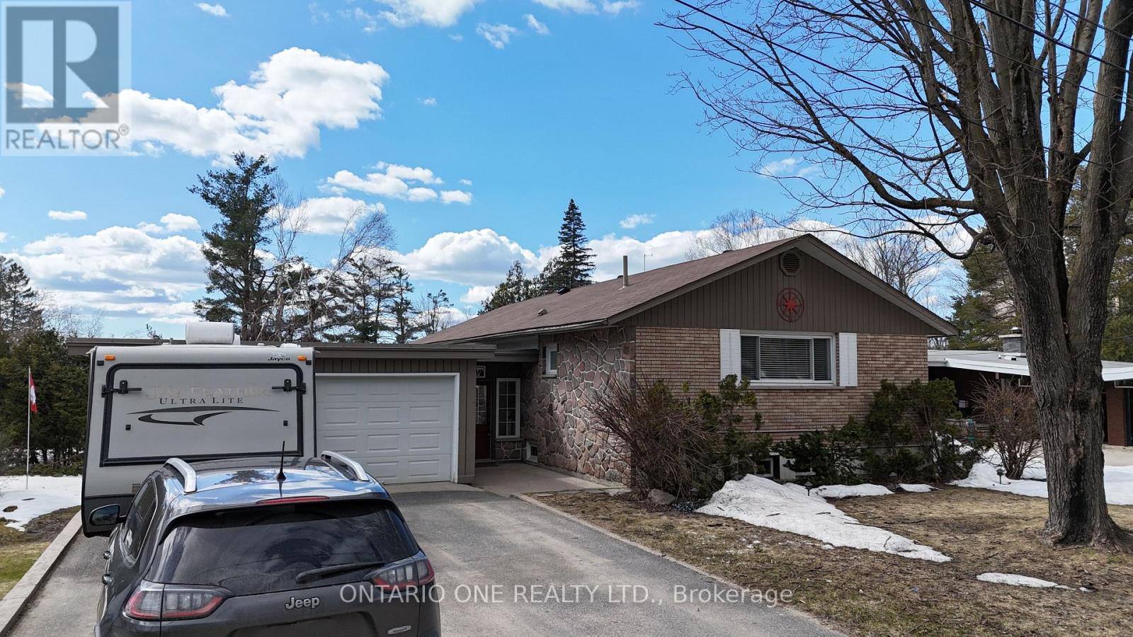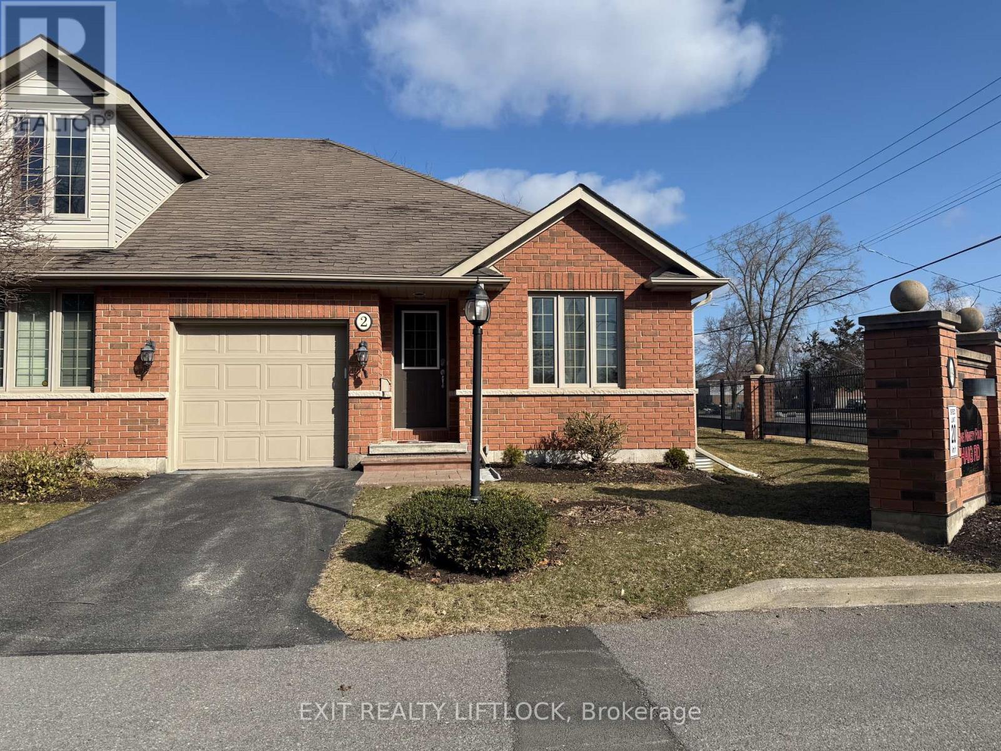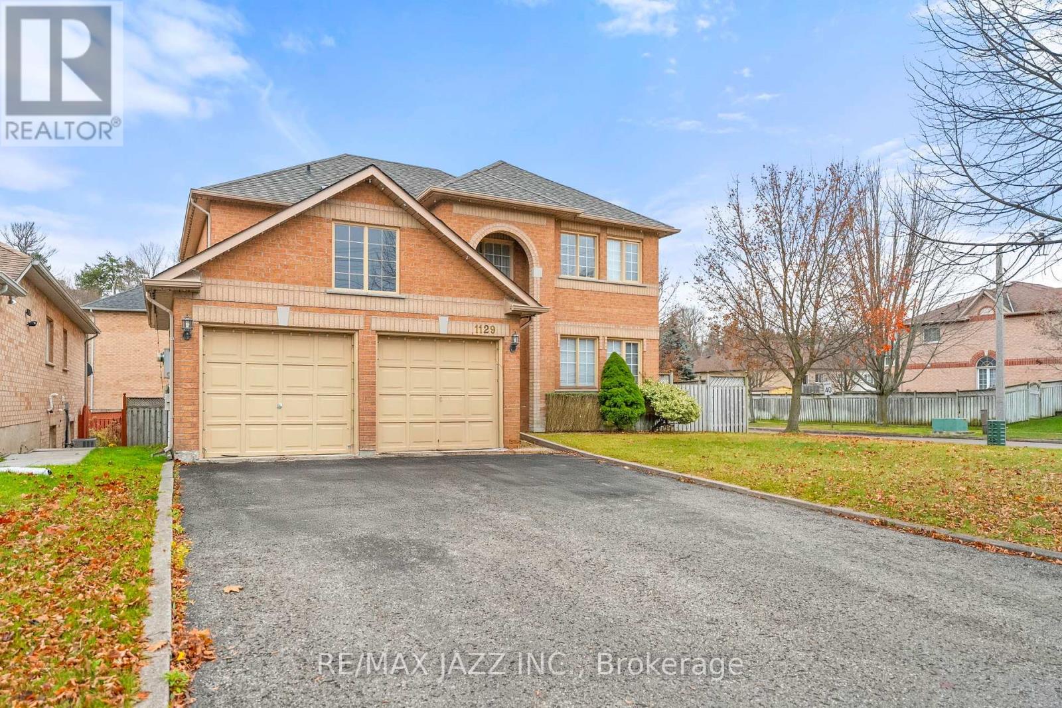104 Peepy Horn Road
Marmora And Lake, Ontario
Welcome Home! This charming four season, 2 bedroom, 1 bathroom bungalow offers the best of both worlds- modern updates and deeded water access. The open-concept layout features a spacious living area and an updated kitchen with new stainless steel appliances and quartz countertops, creating a bright and welcoming atmosphere. Gorgeous premium engineered hardwood flooring throughout the home offering a seamless look. Situated on an oversized 66 x 218 ft. lot, the property boasts an above-ground pool, a large shed, and cozy fire pit. Wrap around deck offers relaxing lake views in the front and privacy in back. Tons of space for the whole family to get together & create everlasting memories! Just a few lots south, you'll find deeded water access to Crowe Lake, perfect for swimming, boating, and fishing. Located on a municipally maintained road, this home is 30 minutes from Belleville and just over 2 hours from Toronto, making it ideal for year-round living or a weekend getaway. Don't miss this move-in-ready home! (id:59911)
The Nook Realty Inc.
16 Squires Street
Prince Edward County, Ontario
Video & Virtual Tour below! Embrace village life, a few steps to Wellers Bay, in the hamlet of Consecon, Prince Edward County. The Chartreuse House on Squires has great street presence, with beautiful oak trees framing the garden entrance. Sitting on an almost double lot, the gardens ensure hours of enjoyment and relaxation surrounded by lush greenery. Entering the home, there is a den to the left leading on to a family room with a cosy wood stove. Completing the main floor is a 4 pc bathroom, laundry, and access to the workshop. The dining area is open to the kitchen, with 2 doors leading to the side yard and back deck. Upstairs, find 3 bedrooms and a loft area perfect for a TV or reading nook. There is a 2 pc bath on this level. The house enjoys new central air conditioning (2024), and new propane forced air heating (2024). Outside, the backyard has a beautifully landscaped garden area with decks and mature trees shading a large terrace for outdoor summer life. It also includes a cute corner shed for summer equipment storage. Steps down the street you will find Wellers Bay - perfect for canoe/kayak trips, with great fishing. 16 Squires is a unique property in a centrally located, authentic village in Prince Edward county with great community dynamics: a street summer party, porch music festival, library, playground park, wine bar, cafe, convenience/LCBO store and public boat launch! Visit today, fall in love, and you too can call the county home! (id:59911)
Keller Williams Energy Real Estate
26 Burton Street
Belleville, Ontario
Charming two-bedroom bungalow located in a quiet Belleville neighbourhood! This home features a metal roof, carport, and a fantastic backyard perfect for gardening, pets, or entertaining. Inside, you'll find two bathrooms, a natural gas furnace, a water softener, and all appliances included. Just minutes from Highway 401 and the beautiful Bay of Quinte, this property offers convenience and potential. With mature trees, loads of natural light, and a peaceful setting, its ready for your personal touch. Immediate possession available move in and make it your own! This is a great opportunity for first-time buyers or downsizers looking to get into the market. (id:59911)
Royal LePage Proalliance Realty
18617 Loyalist Parkway
Prince Edward County, Ontario
Discover 18617 Loyalist Parkway in the hamlet of Hillier! Perfectly situated near some of the favourite vineyards and beaches of Prince Edward County, this home beckons you to explore the beauty of our community, and enjoy life in The County.Enter the cheerful kitchen with white cabinetry and butcher block counters, which offer ample workspace. There is room for dining as well. The living room offers a cosy propane fireplace stove, with sliding doors leading to the deck and outdoor spaces - the perfect room to relax around the fire, with easy entertaining in the summer months. There is a convenient main floor laundry and mud room which is located off the parking area. The main floor offers a primary suite and full (4 pc) bathroom with a cute tub. Upstairs, find 2 additional bedrooms. This home has been maintained with pride, and enjoys a newer furnace and air conditioning unit which were both installed in 2023, an owned hot water tank installed in 2023, and roof shingles replaced in 2020 & 2022. Outside, the deep fenced yard enjoys privacy, with a fire pit to gather round as you enjoy summer nights under the stars. Completing this wonderful home is an insulated and heated bunkie, perfect for a studio, workshop, home gym, or hobby space. This is the perfect home to enjoy the charm of living in Prince Edward County! (id:59911)
Keller Williams Energy Real Estate
355 Greavette Street
Gravenhurst, Ontario
This incredible home is in a prime location on a quiet dead-end street, just a five-minute walk from the Gravenhurst Wharf. Enjoy a scenic cruise on the historic Segwun or Wenonah, dine at waterfront restaurants, or explore boutique shops all just steps away. Boaters can dock at the Wharf for easy access to Lake Muskoka, and from there access Lake Rosseau, and Lake Joseph. Downtown Gravenhurst is within walking distance. Designed for flexibility, this home features two levels, each with a separate entrance. The upper level is perfect for entertaining, with an open-concept layout, a chef's kitchen with Muskoka granite countertops, top-of-the-line appliances, and a gas stovetop. Thoughtful architecture floods the space with natural light and highlights incredible westerly views. Step onto the elevated deck to enjoy stunning sunsets. The primary bedroom offers a walk-in closet and a three-piece ensuite with a heated floor. The lower level includes a spacious recreation room with a natural gas fireplace, a walkout to the backyard, and a separate entrance ideal for extended family or guests. A large storage and workshop area sits beneath the garage, accessible from inside the home, offering plenty of space for hobbies or extra storage. The backyard provides additional space to unwind, whether enjoying a morning coffee or hosting summer barbecues. A generous foyer connects the home to the double-car garage, ensuring convenience and extra storage. The oversized L-shaped lot provides ample outdoor space for relaxation, gardening, or entertaining. Over the years, numerous improvements have enhanced the homes efficiency, comfort, and style. With breathtaking views, functional layout, and an unbeatable location, this property is a rare find in Gravenhurst. The sunsets from the second-floor deck are truly spectacular, making this home a perfect retreat in any season. Whether you're looking for a year-round residence or a Muskoka getaway, this home offers the best of both worlds (id:59911)
Ontario One Realty Ltd.
2247 Van Luven Road
Hamilton Township, Ontario
A classic fieldstone Georgian facade, the William Blezard residence circa 1858 is beautifully captivating, an agricultural property rich with history in Hamilton Township. Sitting on approximately 68 acres with mixed hardwood, rolling landscape, valley with spring fed creek and incredible elevated views from high points on the property along the Lake Ontario shoreline. The definition of unique, West facing entrance with transom and sidelights, perfectly balanced with the orientation of original windows and chimneys on both gable ends. An interior design that features modifications over the last century, a beautiful residential dwelling with historical elements, formal layout which includes a vaulted family room with fireplace and historic detail, secondary staircase, beautiful millwork, formal dining room with tin ceilings, living room and dinette/kitchen with double doors to the North with access to the summer porch and private grounds. Including 4 bedrooms, one of which is accessible via the secondary staircase through the family room, 2 bathrooms, laundry located on the main level and character filled awaiting your personal design details. Multiple outbuildings, barns ideal for storage or use for small livestock, drive shed and central pasture areas throughout the property historically raised by cattle, hay fields, gardens and housing livestock. An application to sever an approximate 1.6 acre lot has been conditionally approved by Hamilton Township and is inclusive to the sale of the property. Documentation is available upon request which outlines the application details. (id:59911)
Bosley Real Estate Ltd.
Unit 2 - 194 Haig Road
Belleville, Ontario
Welcome to the lovely Eastgate Estates community. This tastefully decorated 2 bedroom, 2 bath bungalow is an end unit, which has plenty of natural light, and privacy. The best of ownership but the ease of maintenance. The open concept main living area is perfect for entertaining and you can conveniently step out to your rear deck, while the large rec room in the basement has a wet bar and plenty of space for the overflow. The natural gas fireplace is warm and inviting on those cool winter nights. The extra space downstairs is perfect for a home office, but has the convenience of a hidden Murphy bed for extra guests. Newer appliances give you peace of mind. Located in the east end, close to many amenities, stores, schools, parks and the hospital. This is a must see home. (id:59911)
Exit Realty Liftlock
132 Cherrywood Parkway
Greater Napanee, Ontario
OPEN HOUSE | Saturday April 19th 1:00 to 2:30pm.... OVER 1,900 SQUARE FOOT HOME. NEW YEAR...NEW HOME Welcome to 132 Cherrywood Parkway, a stunning home in the highly desirable West Bridge Estates in Napanee, Built by Staiko's in 2019, blending style, comfort, and functionality. Upon entering, you'll be greeted by a bright, airy living room with a striking coffered ceiling and an upgraded gas fireplace, creating a cozy yet sophisticated atmosphere. The custom kitchen is a chef's dream, featuring quartz countertops, ceiling-height cabinetry, a gas stove, stainless steel appliances, and a sleek backsplash. The main level also includes three generously sized bedrooms, two beautifully appointed bathrooms, and the convenience of main-floor laundry. The fully finished basement offers two additional bedrooms, a full bathroom, and ample storage-ideal for guests or extended family. Outside, the deck is perfect for entertaining, complete with an aluminum railing, hot tub & BRAND NEW HOTTUB COVER , gazebo, and a gas hookup for barbecues. With no neighbours on one side, this property provides enhanced privacy and tranquility. With its modern upgrades, thoughtful layout, and prime location, this home is an absolute must-see. Don't miss your chance to make it yours! (id:59911)
Royal LePage Proalliance Realty
32 Liberty Street S
Clarington, Ontario
Welcome to 32 Liberty Street South, a charming semi-detached home in Bowmanville. Offering 3 bedrooms and 1 bath, this home is perfect for those looking for both comfort and convenience. Lovely bright, updated open-concept kitchen/living room main floor layout. Newer flooring throughout. This home is conveniently located close to the hospital, parks, schools, shopping and transit, all just a short walk away! Despite being in an excellent location for walking access to multiple shopping options, this property includes 2 private parking spaces at the rear, off Queen Street. A must see, great for first time buyers, move in ready with easy access to everything you need. Roof Shingles Nov 2015, Furnace and Air Conditioner 2019, Stove and Microwave 2022, Kitchen - Living room update 2023, New flooring throughout 2023. Open House Saturday April 19 from 2 to 4 pm. Open house is cancelled ~ Sold Conditional (id:59911)
Keller Williams Energy Real Estate
1129 Gossamer Drive
Pickering, Ontario
Welcome Home to This All-Brick, 2-Storey Executive Home. Situated In A Lovely Community Tucked Away In A Quiet Cul-De-Sac In A High-Demand Pickering Location. Perfect For A Large Or An Extended Family! Beautiful Home, Ideal For A Multi-Generational Family W/ Great In-Law Potential. Warm & Inviting Kitchen with Walk Out To Deck, Spacious Open Concept Design Family Room With Large Windows, Overlooking The Picturesque Fully Fenced Backyard. Oversized Bedrooms, Primary with Large Ensuite Bath W/soaker tub, Separate Shower and Dual Closets. Main Floor Laundry With Access To Garage. Home Features 9-Ft Ceilings, Open Concept Floor Plans, Hardwood Floors. Fully Finished Basement W/ High Ceilings Perfect For The In Laws or Home Office or Gym. Situated On A Ravine/Pie Shaped Lot In A Court. Private Double Driveway W/ Double Car Garage For Ample Parking. Backing Onto A Ravine W/ Total Privacy. W/Greenspaces And Miles Of Trails Nearby. Exceptional Location Close To Schools, Parks, Access To The GO Train, Public Transit, Hwy 401/407 & Amenities. Quiet Family Friendly Court, Siding Onto A Large Park And Backing Onto A Conservation Area. (id:59911)
RE/MAX Jazz Inc.
20 Belvedere Avenue
Parry Sound, Ontario
Nestled in the Heart of Parry Sound this amazing 5+1 bedroom, 3.5 bathroom, 3-level brick home with views of Georgian Bay is located in one of Parry Sound's most desirable neighbourhoods. Just a short walk to the town center, scenic trails and the waterfront, this home perfectly blends classic charm with modern conveniences, including a newer (2021) steel shingle roof that enhances both the aesthetic appeal and energy efficiency. Step inside this grand home built in 1907 featuring a grand entrance complete with a cozy sitting area and admire the stunning French doors, original trim and beautiful hardwood flooring throughout. The large picturesque windows in the dining room bring in an abundance of natural light and the parlour/sitting room, adorned with stained glass windows, creates a warm and inviting atmosphere. With high ceilings, radiant/gas heat and ceiling fans, the home offers both elegance and comfort. The ensuite bathroom, complete with a walkout to the upper deck, provides a serene retreat. The spacious kitchen features a large island and a walkout to the enclosed porch which leads to a wrap-around deck perfect for relaxing or entertaining guests. A powder room is conveniently located on the main floor. The bright, finished loft/attic is a standout feature with a panoramic view of Georgian Bay, skylights, a living room with a gas fireplace, a full bathroom and a cozy sleeping area. Picture yourself in this amazing loft space overlooking Georgian Bay. The basement provides additional living space, plenty of storage and a workshop with its own entrance. This home offers a rare combination of character, space and a prime location. Truly a must-see! (id:59911)
Royal LePage Team Advantage Realty
110 - 50 Campbell Court N
Stratford, Ontario
Discover the convenience and comfort of this 744 sq ft condo with added privacy and peace on the top level of the building. This condo boasts a spacious entryway with a large double closet and open-plan living/dining/kitchen area. Freshly painted with carpet-free floors that promise easy maintenance and a contemporary vibe. The 2 well-proportioned bedrooms are bright and airy. Updated 3-pc bathroom with new vanity and hardware. Convenient in-suite laundry room and storage locker to keep your living space organized and clutter-free. Enjoy your own private balcony with your morning coffee or watch the world go by in peace. This condo community also includes practical amenities like secure building entry, plenty of visitor parking and dedicated parking spot options. This condo is just a short walk from the Stratford Rotary Complex and the Stratford Farmers Market. Call your realtor today for a private viewing! (id:59911)
Sutton Group - First Choice Realty Ltd.
