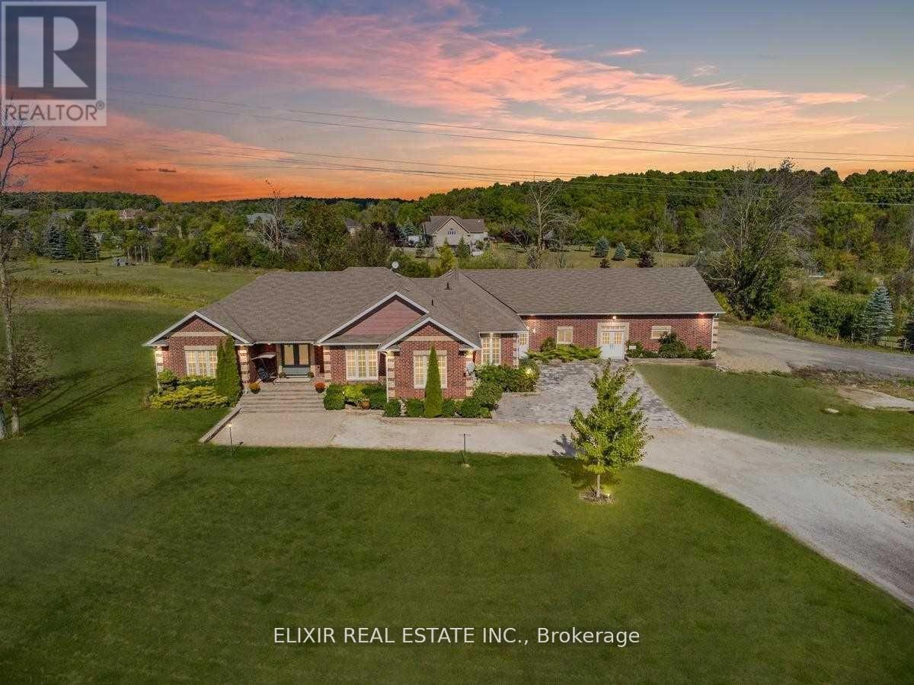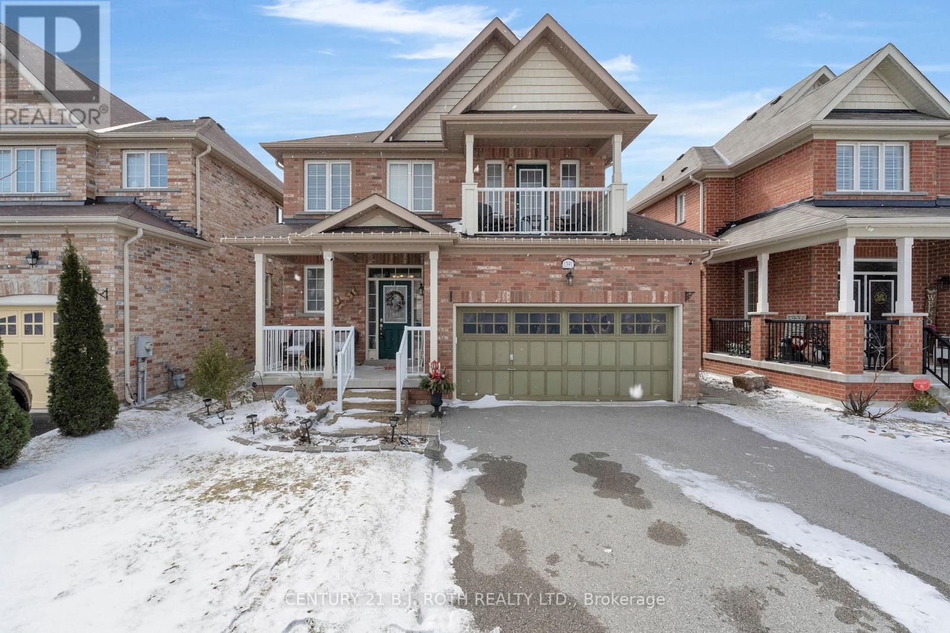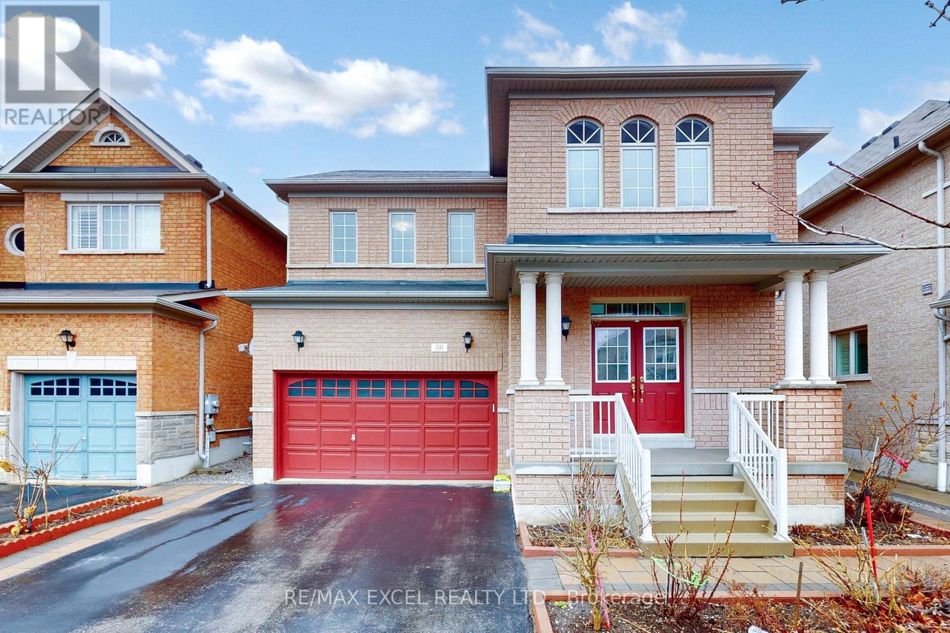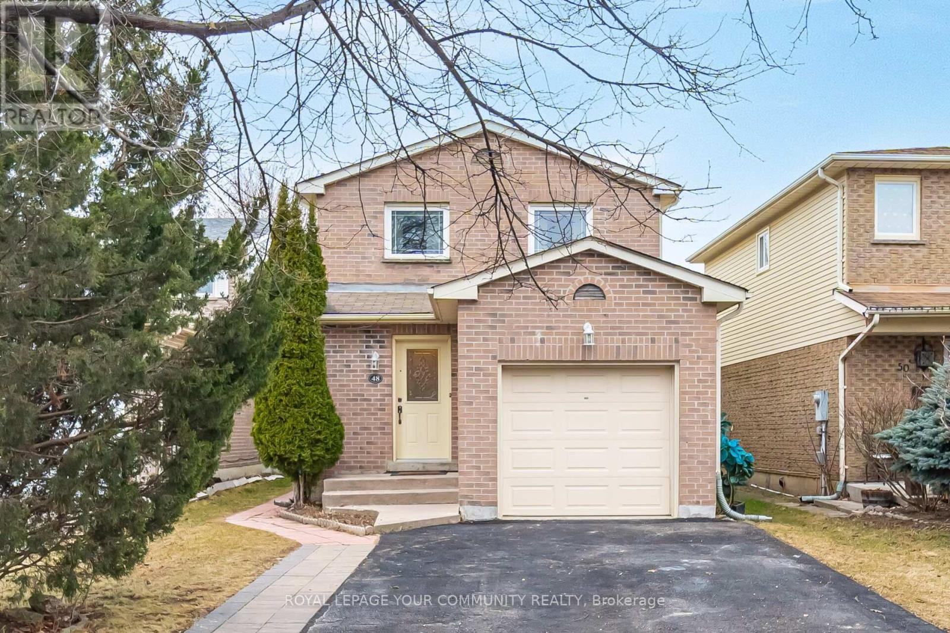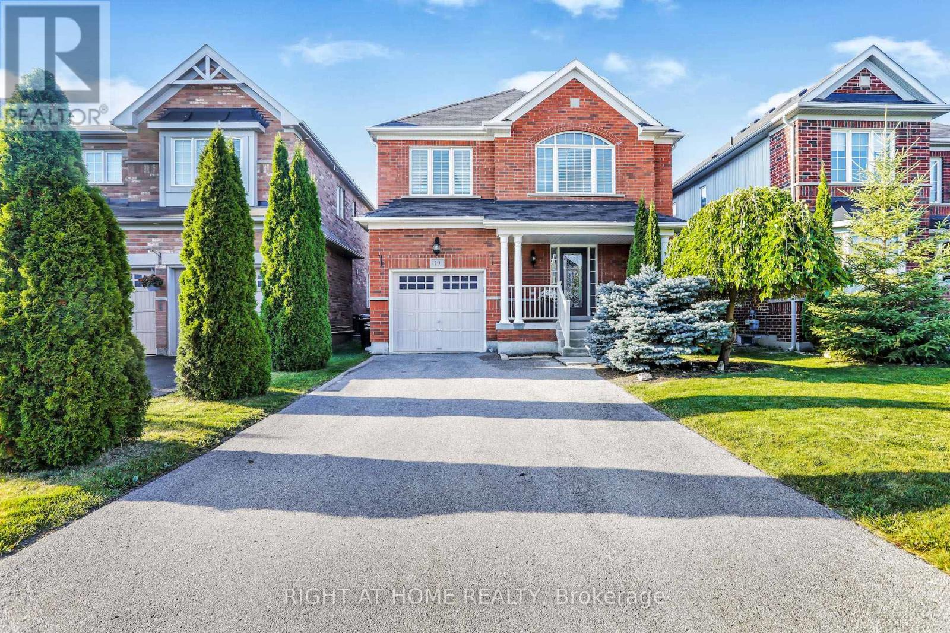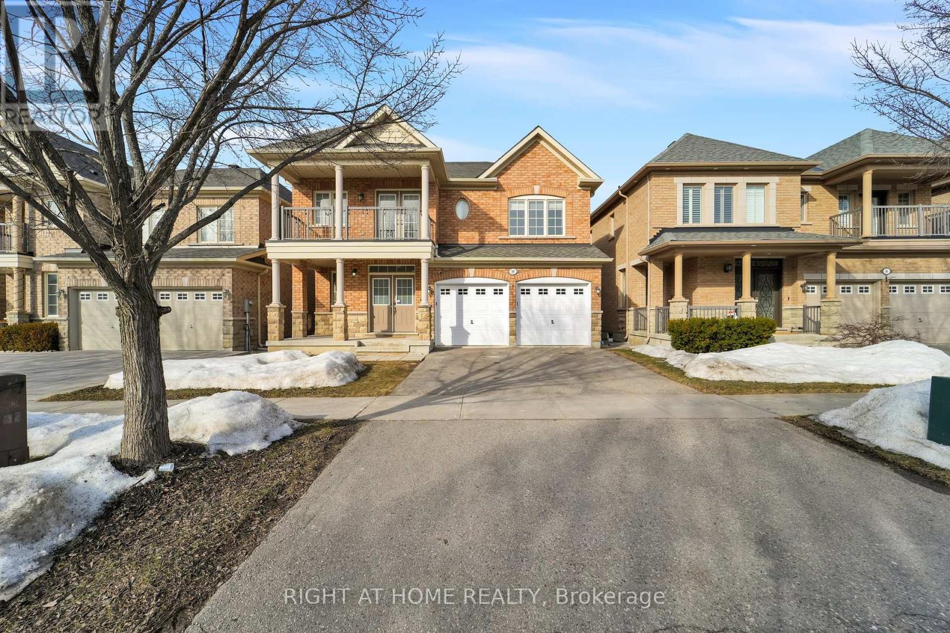8882 Highway 89
Adjala-Tosorontio, Ontario
Two-in-One Opportunity: Residential and Business Potential. Discover the perfect blend of luxury living and business opportunity on this exceptional 3.22-acre property. This expansive bungalow features 9-ft ceilings on both the main floor and the walk-out lower level, creating an inviting atmosphere of space and sophistication. The grand foyer welcomes you with high ceilings and an open-concept layout, offering separate living and family rooms for ultimate functionality. The gourmet kitchen boasts stainless steel appliances, hardwood floors, and ample space for entertaining. The master suite is a serene retreat with a spa-like ensuite and countryside views. Three additional bedrooms with large closets and oversized windows flood the interiors with natural light. The finished walk-out basement includes 4 bedrooms, 2 kitchens, and multiple living areas, making it ideal for rental income or multi-generational living. A 3-car garage complements the home, while an impressive 2,800 sq. ft. addition operates as a thriving party hall, perfect for continuing as an event venue or repurposing to meet your unique needs. Outside, the 3.22 acres of flat land offer incredible potential for future development, while a covered garage area adds further flexibility. (id:59911)
Elixir Real Estate Inc.
78 Gallant Place
Vaughan, Ontario
Welcome to this fully upgraded, elegantly designed home nestled in a highly sought-after neighbourhood in Vaughan. Step inside to an inviting open-concept main floor, featuring a spacious powder room with an upgraded mirrored vanity. The heart of the home is the chefs dream kitchen, complete with a modern two-tone design, high-end countertops, built-in stainless steel appliances, a 6-burner stove, a generous breakfast island, ample cabinetry, and a walk-in pantry with custom built-in shelving. The family room exudes warmth and sophistication with its stunning waffle ceiling and upgraded French doors leading to a cozy library. Upstairs, discover five spacious bedrooms, each offering access to a bathroom, ensuring privacy and convenience for the entire family. The primary bedroom features his and her closets and a spa-like 5-piece ensuite with an oversized glass shower, soaker tub, and upgraded countertops. Additional highlights include a second-floor laundry room and hardwood floors throughout the entire home. No detail has been overlooked with $$$ spent on premium quality upgrades. This exceptional home is ready to welcome your family. (id:59911)
Ipro Realty Ltd
1391 Butler Street
Innisfil, Ontario
Welcome to 1391 Butler St., a beautifully maintained home in the heart of Innisfil. From the moment you arrive, this home makes a lasting impression with its fresh landscaping, clean lines, and welcoming front entry that sets the tone for what's to come. Inside, you'll find a warm and spacious interior filled with natural light. The thoughtfully designed layout offers generous living space, perfect for families or those who love to entertain. The kitchen features modern appliances and ample storage, making meal prep a breeze. Upstairs, you'll find three well-sized bedrooms and two full bathrooms. The primary suite serves as a private retreat, complete with a luxurious 5-piece ensuite, walk-in closet, and Juliette balcony ideal for unwinding at the end of the day. Step outside and enjoy a peaceful backyard featuring a charming pergola that creates the perfect setting for relaxing mornings or evening get-togethers. Located in a friendly neighborhood close to parks, schools, and local amenities, this home offers the perfect backdrop for making lasting memories. Bonus features include high ceilings, a BBQ gas hookup, and the convenience of no sidewalk in front. Don't miss your chance to make this delightful property your own, schedule a private showing today! (id:59911)
Century 21 B.j. Roth Realty Ltd.
140 Stonemount Crescent
Essa, Ontario
Welcome to this fabulous end-unit townhouse, attached only at the garage, offering a rare blend of privacy, space, and style. Featuring 3 spacious bedrooms and 4 well-appointed bathrooms, this beautifully maintained home sits on a massive, irregular lot that must be seen to be believed - an absolute dream for entertaining and outdoor living. Step inside to find a versatile main-floor den, perfect as a cozy sitting area or open office, along with interior access from the garage. Gleaming hardwood floors run throughout most of the main level, adding warmth and elegance to the space. The kitchen is a chef's delight, showcasing wood cabinetry, stainless steel appliances, a stylish backsplash, breakfast bar, and under-cabinet lighting. The bright dining area, filled with natural light, leads directly to a deck, while the open-concept living room offers hardwood flooring, pot lights, and a welcoming, cozy vibe. Upstairs, the primary bedroom which overlooks the expansive backyard, serves as a peaceful retreat with hardwood floors, a walk-in closet, and a stunning 4-piece ensuite. Two additional generously sized bedrooms, a sleek 4-piece bathroom, and a convenient second-floor laundry room complete the upper level. The finished basement expands the living space even further with a large recreation room, an open office area, a 2-piece bathroom, ample storage, and a cold room. The backyard is truly an oasis-featuring a two-tiered deck with a hot tub, a dedicated BBQ zone, multiple covered sitting areas with gazebos, a fire pit, additional rear deck, large garden shed, and an expansive lawn perfect for play or relaxation. Located in a fantastic community, this home also boasts a 3-car driveway with no sidewalk. This unique property offers the perfect combination of comfort, functionality, and outdoor bliss-don't miss this rare opportunity! (id:59911)
Royal LePage Real Estate Services Ltd.
56 Christian Hoover Drive
Whitchurch-Stouffville, Ontario
Welcome To This Well-Maintained 4-Bedroom Detached Home Nestled On A Quiet, Family-Friendly Street. Featuring A Functional Open-Concept Layout With A Separate Formal Dining Room, This Home Is Perfect For Both Everyday Living And Entertaining. The Spacious Bedrooms Offer Comfort For The Whole Family, Including A Primary Suite Complete With A 4-Piece Ensuite And Walk-In Closet. Step Into The Inviting Cathedral Foyer And Feel Right At Home. Enjoy The Large Backyard Ideal For Gatherings, Gardening, Or Simply Relaxing. Proudly Cared For By Original Owners, This Home Shows True Pride Of Ownership Throughout. Dont Miss This Incredible Opportunity! EXTRAS: Existing: S/S Fridge, S/S Stove, S/S Dishwasher, Washer & Dryer, All Elf's, All Window Coverings, Furnace, CAC, Gdo + Remote. (id:59911)
RE/MAX Excel Realty Ltd.
B415 - 271 Sea Ray Avenue
Innisfil, Ontario
Turnkey- Furnished 2 Bedroom, 2 Bathroom Penthouse. Experience lakeside luxury with this exceptional condo with high ceilings and very bright natural light. This Oversized Black Cherry floor plan is 830 square feet of open, airy living space,. This top-floor condo offers bright natural light thanks to the high ceilings and no upper-level balcony overhang, allowing for an abundance of sunlight. The open-concept layout includes a kitchen with an upgraded quartz waterfall island that seamlessly flows into the living and dining areas, ideal for entertaining and popular choice for the layout. The primary suite is a serene retreat, complete with a beautiful ensuite and a walk-in closet with $8,000 in custom built-ins and cabinets, second bedroom features floor-to-ceiling windows and a spacious closet. Located just steps from the marina, this penthouse offers access to North America's largest manmade marina, private dining, Beach Club, Lake Club, modern fitness center and tennis/pickleball courts (id:59911)
RE/MAX Hallmark Realty Ltd.
48 Bluesky Crescent
Richmond Hill, Ontario
Pristine Detached 3-Bedroom Home with Finished Basement & Rental Income Potential! Welcome to this beautifully maintained 3-bedroom detached home, featuring a completely finished basement with a separate entrance perfect for rental income or extended family living.Key Features:Bright and spacious eat-in kitchen. Cozy remote-controlled gas fireplace in the living room. Walkout to a fenced yard & deck ideal for entertaining. Recently renovated bedrooms with stylish updates. New solid wood interior staircase & railings. 5-car parking, including a garage with an electric door opener. Brand-new furnace installed last month for efficient heating and comfort. Bonus: Income Potential!The finished basement with a separate entrance makes this home an excellent Option with opportunity, offering the option for offset mortgage costs with family/friends.Prime Location:Steps to parks, schools, transit, and shopping. Family-friendly neighborhood with great amenities. Extras Included:Fridge, stove, dishwasher, washer, dryer, all electric light fixtures, window coverings,California shutters, and a garage door opener with remote.Additional Appliances included Basement:Fridge, Stove & separate Washer Dryer. This home shows like a dream, a fantastic opportunity for homeowners and investors alike! (id:59911)
Royal LePage Your Community Realty
19 Amberwing Landing
Bradford West Gwillimbury, Ontario
Welcome Home to your Great Gulf Home! Nestled in the heart of one of Bradford's newer residential communities, this charming 1,690 sq-ft home is perfectly positioned on a serene court, offering both tranquility and convenience. Step inside to discover well-appointed principal rooms that exude comfort and style, making it an ideal retreat for families or those who love to entertain. This delightful home features a convenient second-floor laundry room. Enjoy the great outdoors with a stunning two-tier deck in the backyard, perfect for summer barbecues and relaxation, along with a storage shed. The interior boasts a spacious layout with easy access from the garage into the home. For additional leisure, the finished recreation room in the basement provides extra living space for gatherings, hobbies, or play. Storage is never an issue here, with numerous storage spaces throughout the home. Families will appreciate the nearby playground, making it easy to enjoy the outdoors with little ones. This home's prime location offers close proximity to both public and Catholic schools. In addition, quick access to Highway 400 and the GO station nearby making commuting and errands very convenient. OPEN HOUSE SATURDAY APRIL 19 12-2PM (id:59911)
Right At Home Realty
50 Chorus Crescent
Vaughan, Ontario
This impeccably maintained modern home, characterized by its brightness, spaciousness, and inviting atmosphere, is situated in the esteemed Kleinburg Summit Community, surrounded by numerous multimillion-dollar residences. The property boasts 4 bedrooms and 4 bathrooms, featuring an open-concept main floor with 10ft ceilings, upgraded hardwood flooring throughout, and an expansive eat-in kitchen equipped with a Large Custom Centre Island, Quartz countertops, an elegant large tile backsplash, and a walk-out to the sun deck, making it ideal for entertaining. Numerous upgrades enhance the home, and ample parking is available. The unfinished basement provides abundant storage, oversized windows, and a separate entrance with double doors leading to the backyard, with the potential of an in-law suite. The home is conveniently located near various schools, parks, trails, sports fields, shopping centers, grocery stores, restaurants, and public transit. Simply move in and relish the experience! **OPEN HOUSE Sat Apr 12 & Sun Apr 13 2-4pm** (id:59911)
Royal LePage Terrequity Realty
1346 Bardeau Street
Innisfil, Ontario
Client RemarksStep into luxury in this breathtaking near 3000 sqft above grade and 4200+ sqft living space detached home nestled in the charming town of Innisfil just minutes from Innisfil Beach, offering the perfect balance of tranquility and convenience. This home boasts a stunning board batten exterior on a generous lot in a peaceful, highly sought-after neighborhood surrounded by walking trails. As you enter, a beautiful foyer floods with natural light, guiding you into spacious living and dining areas, with a kitchen and breakfast nook opening seamlessly into the backyard a perfect setup for entertaining or family gatherings. The inviting family room, complete with a cozy gas fireplace, and large windows throughout create a warm and bright atmosphere. Upstairs, discover four generously-sized bedrooms, each with a walk-in closet, alongside three full bathrooms. The upper floor also features a spacious landing area. Hardwood floors flow through every room, adding elegance and continuity. The finished 1,200+ sq. ft. basement offers additional space with a family room, great room, office, and a full bathroom. The heart of the home, the kitchen, is equipped with stainless steel appliances and beautiful marble countertop, bathed in natural light a perfect blend of style and comfort. Basement is finished with full bathroom and has strong potential to be converted into 3 bedroom apartment. Bring your imagination to life. Looking forward to host you for your next showing. (id:59911)
Welcome Home Realty Inc.
10 Sedore Street
Markham, Ontario
Imagine waking up to a sun-filled over 2800 sq ft home and it's the start of the week. Mondays are busy, and getting the kids ready for school is tasking. However, knowing that your kids are attending the top-rated schools across Ontario leaves you at ease. Pierre Elliot Trudeau French Emersion High School is a hop, skip, and jump away. Grabbing lunch for yourself and the kids is easy when you're close to all the nearby local restaurants and shops. One of the two will take transit today, which is no big deal; it's almost as easy as driving since transit is minutes to your doorstep. Welcome to 10 Sedore Street in the thriving community of Greensborough. Hardwood is throughout, and there are four generous bedrooms with a five-piece ensuite and a deep walk-in closet. The open-concept layout, from the modern eat-in kitchen to the cozy family room, makes it easy for family and friends to get together. Separate living and dining and a separate entrance mud room complete the turn key package of this beautiful, well-cared-for home. You belong here; it's time to call 10 Sedore Street your new home! (id:59911)
Right At Home Realty
3 John Drive
Innisfil, Ontario
Charming country style home in town. This 2 bedroom, 2 full bath home features a renovated large kitchen with quartz countertops, counter to ceiling subway tile backsplash, beautiful built-in glass front cabinetry & breakfast bar. A oversized family room space with a vaulted beamed ceiling, gas fireplace and walk-out to glass railing back deck space. A nice sized dining space for hosting gatherings. Primary bedroom has a lovely sliding door closet space. Property also features a separate carriage house! Carriage house with open concept living room/kitchen space with gas fireplace and a full 4 piece bathroom. 1 bedroom with a walk out to private patio space and its owned fenced property area. Home and carriage house are separately metered. A unique opportunity for a in-law property or rental income. (id:59911)
Coldwell Banker Ronan Realty
