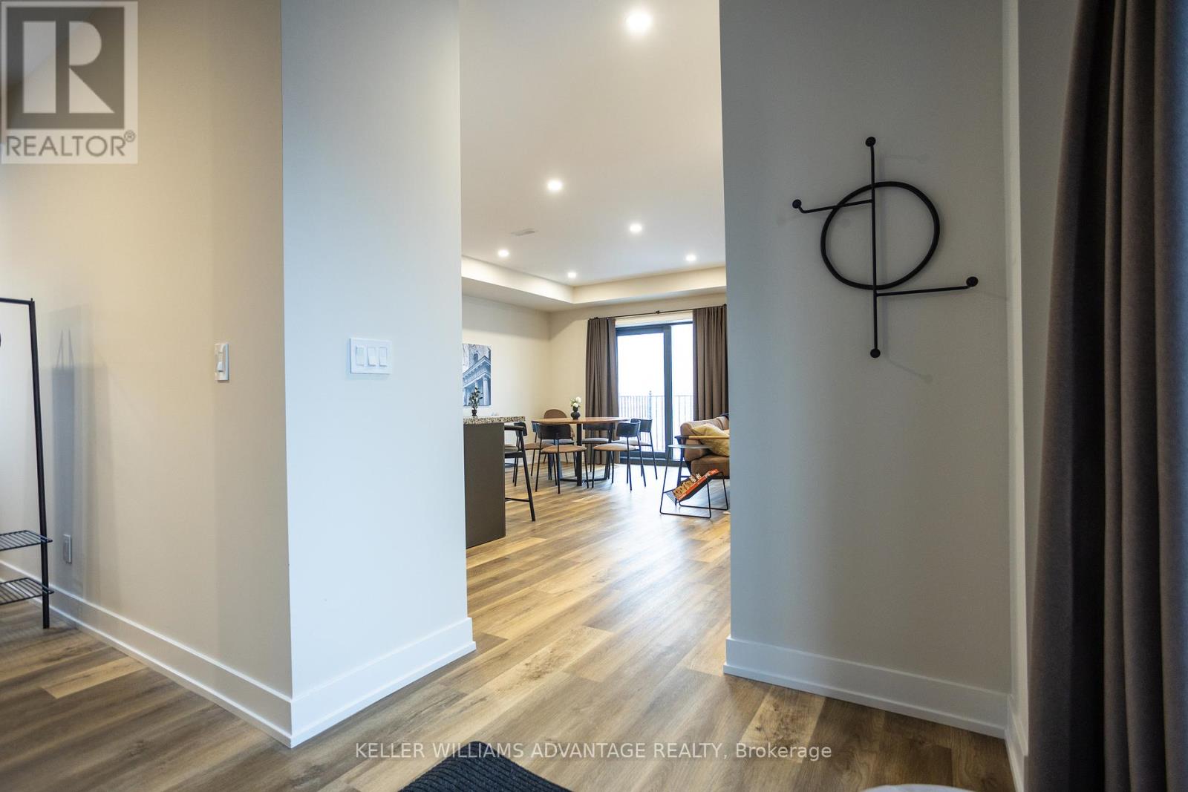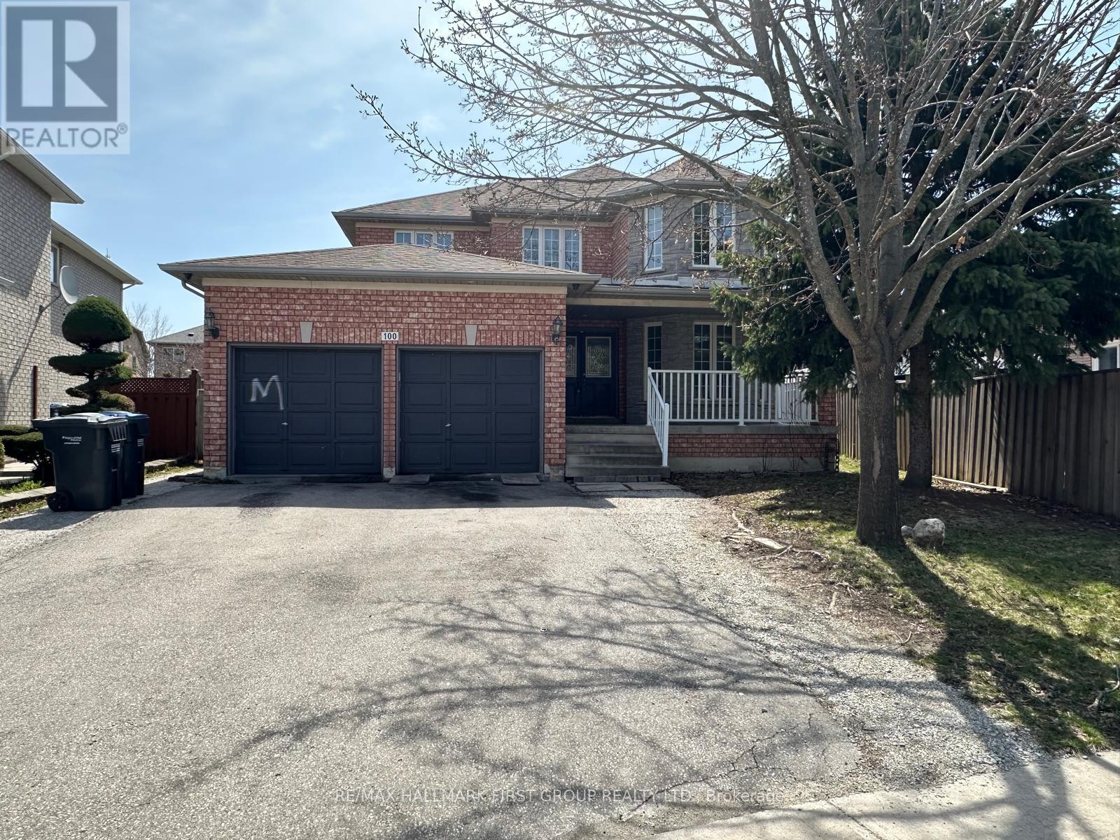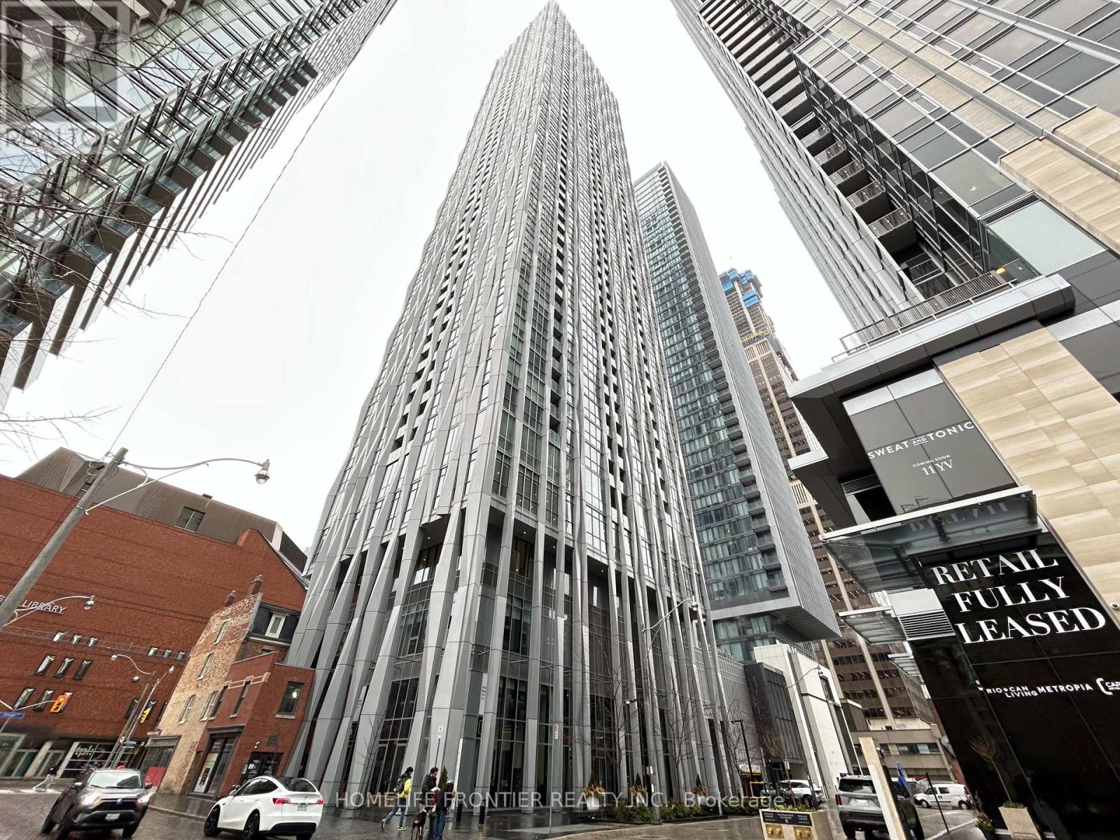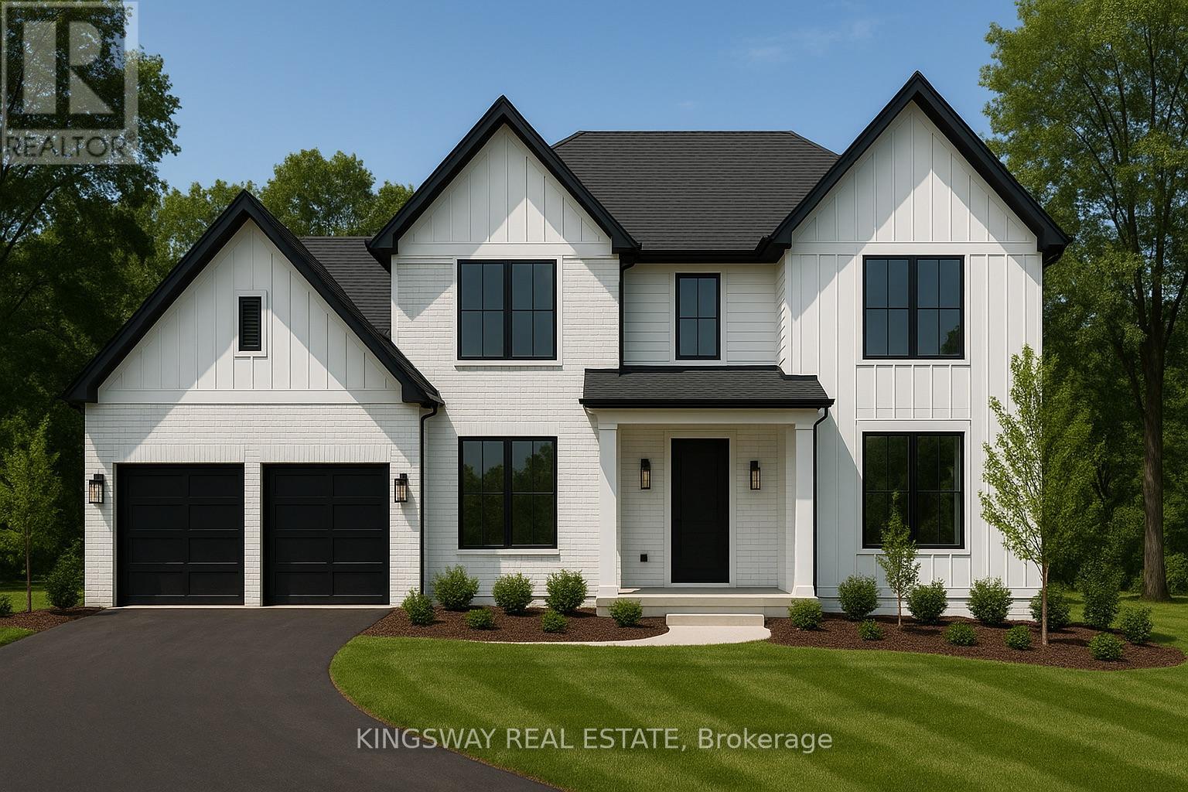Unit 1 - 12 Batavia Avenue
Toronto, Ontario
Welcome to FoxySuites luxury living! Each beautifully furnished and fully accessorized apartment features contemporary design, stylish décor, and premium finishes. Built ultra energy-efficient over 40% above building code every unit provides exceptional year-round comfort. Enjoy your private front door, backyard BBQ area, dedicated bike parking, snow-melted walkways, and advanced AI security cameras. Outstanding local amenities, excellent walkability, and transit convenience just steps away. Understanding todays rental market, the landlord fully supports tenants having a roommate to help reduce living costs through approved co-living arrangements (conditions apply) compliant with all local bylaws. Truly move-in ready just bring your clothes and toiletries! Please inquire about utilities and rental guarantee insurance for more information. Please Note: For long-term occupancy, a single key tenant passport is required. (id:59911)
Right At Home Realty
Unit 2 - 21 Batavia Avenue
Toronto, Ontario
Welcome to FoxySuites luxury living! Each beautifully furnished and fully accessorized apartment features contemporary design, stylish décor, and premium finishes. Built ultra energy-efficient over 40% above building code every unit provides exceptional year-round comfort. Enjoy your private front door, backyard BBQ area, dedicated bike parking, snow-melted walkways, and advanced AI security cameras. Outstanding local amenities, excellent walkability, and transit convenience just steps away. Understanding todays rental market, the landlord fully supports tenants having a roommate to help reduce living costs through approved co-living arrangements (conditions apply) compliant with all local bylaws. Truly move-in ready just bring your clothes and toiletries! Please inquire about utilities and rental guarantee insurance for more information. Please Note: For long-term occupancy, a single key tenant passport is required. (id:59911)
Right At Home Realty
Unit 3 - 21 Batavia Avenue
Toronto, Ontario
Welcome to FoxySuites luxury living! Each beautifully furnished and fully accessorized apartment features contemporary design, stylish décor, and premium finishes. Built ultra energy-efficient over 40% above building code every unit provides exceptional year-round comfort. Enjoy your private front door, backyard BBQ area, dedicated bike parking, snow-melted walkways, and advanced AI security cameras. Outstanding local amenities, excellent walkability, and transit convenience just steps away. Understanding todays rental market, the landlord fully supports tenants having a roommate to help reduce living costs through approved co-living arrangements (conditions apply) compliant with all local bylaws. Truly move-in ready just bring your clothes and toiletries! Please inquire about utilities and rental guarantee insurance for more information. Please Note: For long-term occupancy, a single key tenant passport is required. (id:59911)
Right At Home Realty
14 - 18 Lytham Green Circle
Newmarket, Ontario
Welcome to this Brand New 2BEDROOM 2BATH ROOM SUITE in a 4-STOREY STACKED Townhome. 914 SQ FT Interior Living Space plus a Walk-out Balcony. Many upgrades by builder, like High Ceiling on Main Floor and Primary Bedroom, Beautiful Features and Finishes like Walk-in Closet & Granite Countertops in Kitchen and Bathrooms, Open-Concept Layouts, Spacious, Private Outdoor Spaces and an Unobstructed View. Prime location by Yonge & Davis, in the heart of an established community in Newmarket Downtown Core. Steps to Newmarket Bus Terminal, Upper Canada Mall. Minutes Drive to Highway 404 and 400, Many Restaurants Nearby, Recreation Complex, Golf Courses, Places to worship, and etc. Move in Ready! (id:59911)
Bay Street Group Inc.
100 Fiddleneck Crescent
Brampton, Ontario
Step into a beautifully finished basement featuring stylish and durable laminate flooring that adds both warmth and modern appeal. This spacious lower level offers a versatile layout, perfect for a cozy family room, home gym, office, or entertainment areaideal for relaxing or hosting guests. Located in a prime and family-friendly neighborhood, this home is just minutes from schools, parks, shopping centers, restaurants, and public transit. With easy access to major highways, commuting is a breeze while still enjoying the comfort of a quiet, well-established community. Whether you're looking for functional space or a touch of luxury in the lower level, this basement delivers both comfort and convenience in an unbeatable location. (id:59911)
Century 21 Innovative Realty Inc.
RE/MAX Hallmark First Group Realty Ltd.
100 Fiddleneck Crescent
Brampton, Ontario
Step into this spacious and elegant 4-bedroom executive detached home, thoughtfully designedfor comfortable family living. Nestled in a high-demand area, this property offers both styleand functionality, perfect for growing families or those who love to entertain.The homefeatures an a grand and inviting first impression. The main floor boasts gleaming hardwoodflooring, adding a touch of sophistication and warmth throughout the living and dining areas.There's ample space for relaxing, hosting guests. The layout is both versatile and family-friendly. Step outside to your very own expansive deck, ideal for outdoor gatherings,barbecues, or quiet evenings under the stars. This home cis located in a prime location closeto schools, parks, shopping, and transitmaking it an excellent opportunity to live in. (id:59911)
Century 21 Innovative Realty Inc.
RE/MAX Hallmark First Group Realty Ltd.
33 - 5055 Heatherleigh Avenue
Mississauga, Ontario
This stunning townhouse centrally located in one of the most sought-after Mississauga communities. 3 bedroom townhome with 2 full washrooms on second level & powder room on main level. Ideal For A Young Family. Separate Living room with hardwood flooring. Eat-In Kitchen With Juliet Balcony, No Neighbour At The Back, Finished Basement With W/O To Yard & Access to the house from the garage. Well Managed Complex with Low Maintenance Fee. Close To Transit, Schools, Parks, Hwy 403, and Shopping Including Heartland Town Centre & Square One. Conveniently located close to all amenities. No utilities are included in rent. Tenant pays forall utilities. (id:59911)
RE/MAX Gold Realty Inc.
1338 - 18 Mondeo Drive
Toronto, Ontario
Tridel Building Suite, Two Bedrooms, Corner Unit. Open Concept Living And Dining Room Combination, Laminated Floor, Ensuite Laundry, Balcony. Well Maintained Building And Unit. Shows Well, Ideal For First Time Buyers, Investors or downsizers. Ttc At Door, Close To School, Shops, Minutes To Highway, Library And More. **EXTRAS** Fridge,Stove,Washer,Dryer,D/W,All Elf's, Great Amenities,Indoor Pool,Suana,Hot Tub,Gym. Theatre,Party Rm, Guest Suites,Billard,Basketball Crt, Outdoor Bbq Virtual Golf Club,Plenty Of Visitors Parking And More (id:59911)
Master's Trust Realty Inc.
2072 Chris Mason Street
Oshawa, Ontario
Welcome to 2072 Chris Mason Street, A Stunning Move-in ready Detached Home located on a Premium Lot in the highly sought-after North Oshawa. Just One(1) year old, this Beautiful Home offers 4 Spacious Bedrooms and 4 Bathrooms, including a Rare layout with Three (3) Full Bathrooms on the Upper Level. The Main Floor and 2nd Floor Offers a Bright Open-concept design with 9-foot ceilings. A Separate Family room, and a Large Formal Living and/or Dining area. The Modern Fully Upgraded Kitchen boasts Quartz Countertops, a Large Island, Custom Cabinetry, and a Spacious Breakfast Area with a Walkout to the Deck. A Perfect for Everyday Living and Entertaining. The Walkout Basement leads to a Large, Oversized Backyard, Offering Endless Potential for Outdoor Enjoyment. Upstairs, the Luxurious Primary Bedroom includes an Upgraded Ensuite with a Soaker tub, Glass Shower, and high-end finishes, while the Three (3) Additional bedrooms each feature walk-in closets. A convenient second-floor Laundry Room adds to the homes functional appeal. Complete with a Double Car Garage and located just minutes from Ontario Tech University, Durham College, Costco, shopping malls, restaurants, Lakeridge Health Hospital, and Both Hwy 407 and 401, This Exceptional Home offers the Perfect blend of comfort, style, and convenience. A must-see! (id:59911)
Real Broker Ontario Ltd.
1104 - 1 Yorkville Avenue
Toronto, Ontario
Prime Location At Yonge And Yorkvile, In The Heart Of Toronto Downtown. Steps to Yonge & Bloor Subway Station, Fine Dining Restaurants, Luxury Shopping Retail Stores, High-Class Hotel. One Bed Plus Media Suite With Windows Floor To Ceiling (9 Ft) And Modern Style Of Kitchen With Centre Island. 24 Hrs Concierge, Outdoor Pool, Indoor Cold & Hot Plunge Pools, Gym, Spa Lounge, Steam & Sauna, Yoga Room And Multi-Media & Party Room. (id:59911)
Homelife Frontier Realty Inc.
502 - 47 Mutual Street
Toronto, Ontario
Live in this RARE Garden District Condo Unit: Spacious Layout, Wide & Bright Bedroom with Gorgeous Floor-to-Ceiling Windows throughout, a unique upgrade that many units in the building don't have, flooding the space with natural light! Enjoy an open-concept layout with sleek finishes, a Contemporary kitchen with integrated appliances, and a Designer Bathroom. Luxurious Finishes Including Quartz Counter and Engineered Hardwood Flooring. Den Space w/Windows Can be Used As 2nd Bedroom. Sunny West Exposure with Beautiful City Views. Steps to Eaton Centre, Dundas Square, TMU, and Streetcars. Short Walk to PATH & Financial Dist & Parks. Surrounded By Cafes, Restaurants, Groceries & Banks. (id:59911)
Condowong Real Estate Inc.
1348 Trotwood Avenue
Mississauga, Ontario
Co-Design and Custom build your dream home with Pine Glen Homes! A premier custom home builder specializing in creating unique residences tailored to individual needs is proud to introduce the Woodland Creek project. Set on an oversized Private 78 x 132 Ft Lot on one of Mineola East Premier Streets. Partnering with Sakora Design, one of the GTAs top architectural firms, we bring your vision to life with exceptional craftsmanship. Harmen Designs ensures that every interior finish reflects your personal style while maintaining functionality. Key Features: Choose from 4 unique elevations. Cape Cod, Farmhouse, Traditional and Ultra modern. 10' main floor ceilings, 9'ceiling on the second floor and 9' ceiling in the Basement, Oversized 78-ft frontage with a circular driveway, Only 15% down until completion! Agreed upon Price Upfront- No Surprises. Our process is rooted in quality and traditional values, always prioritizing customer satisfaction. With a step-by-step quality assurance process, we include over five site meetings to keep you informed and involved. Your input is always welcomed and carefully integrated into the project. Discover the Pine Glen Homes difference where exceptional craftsmanship meets personalized (id:59911)
Kingsway Real Estate











